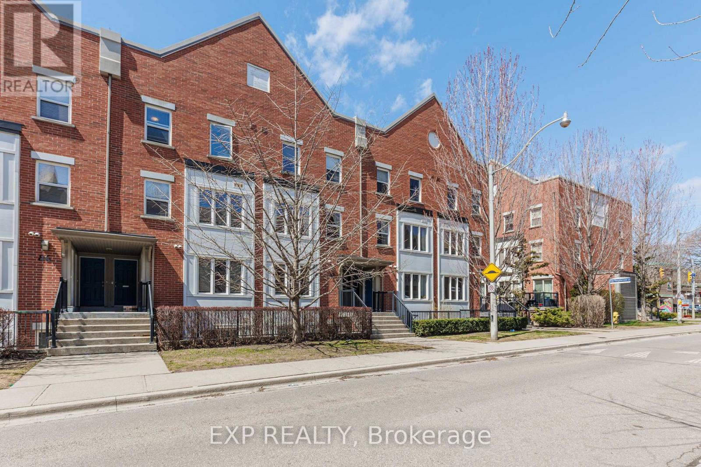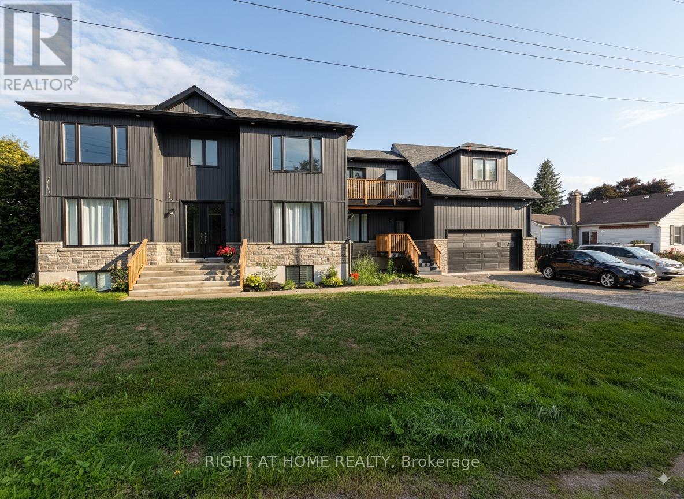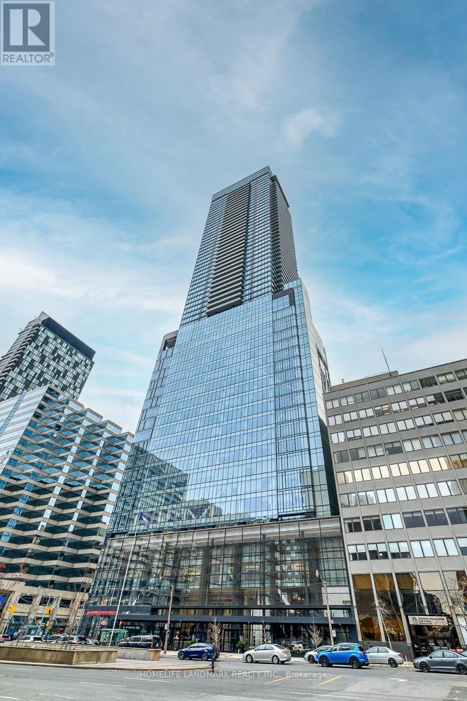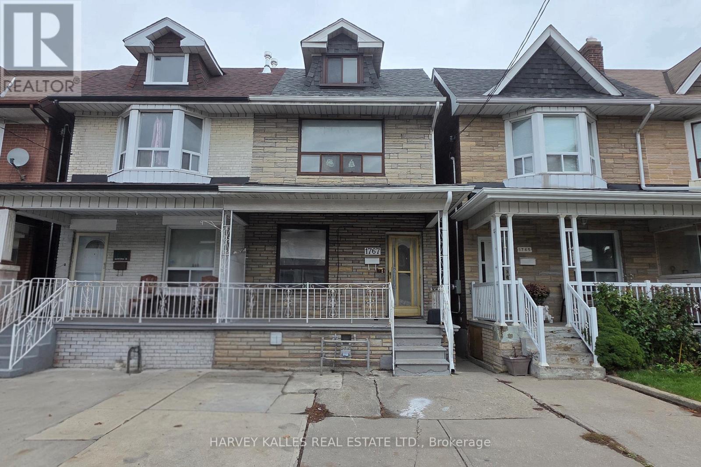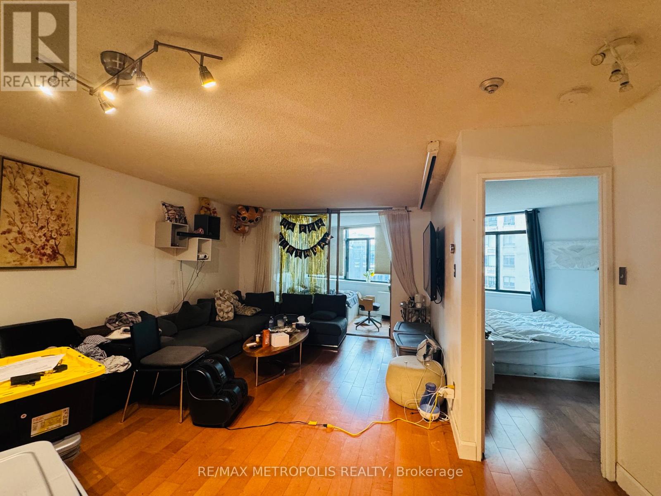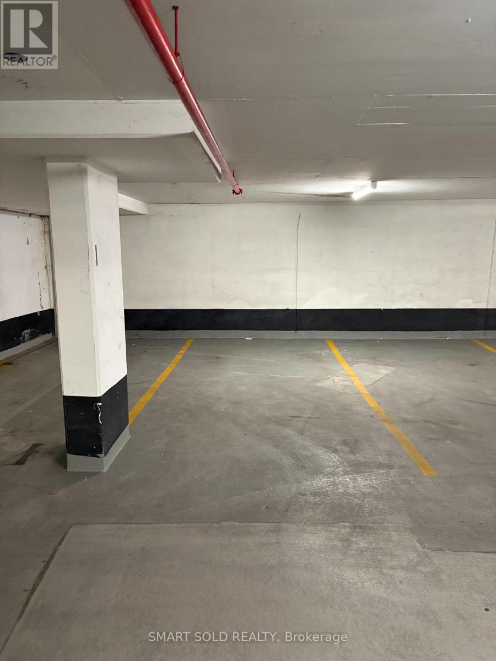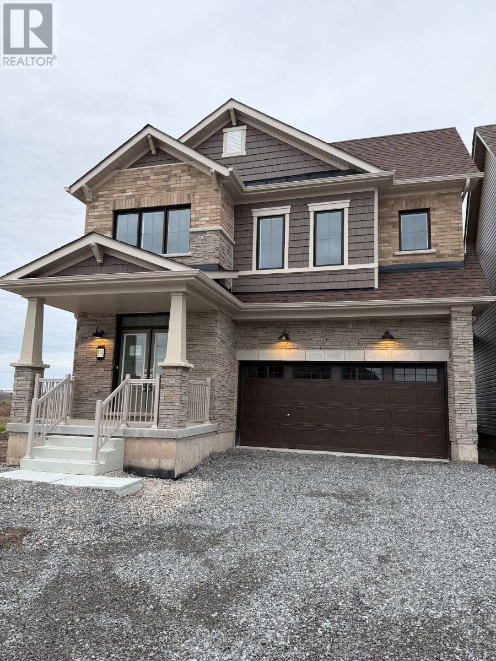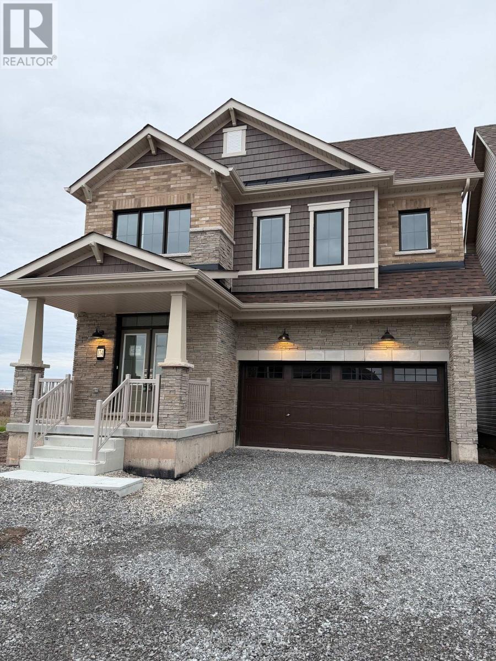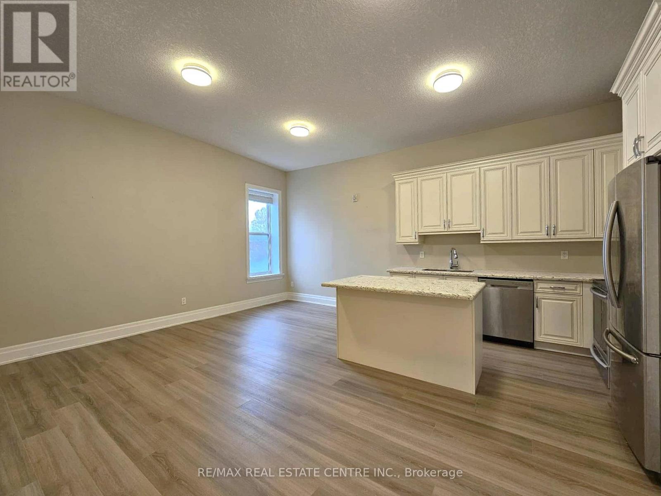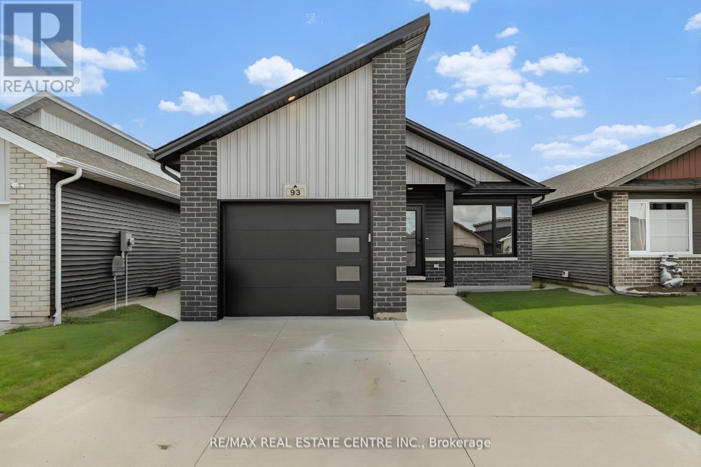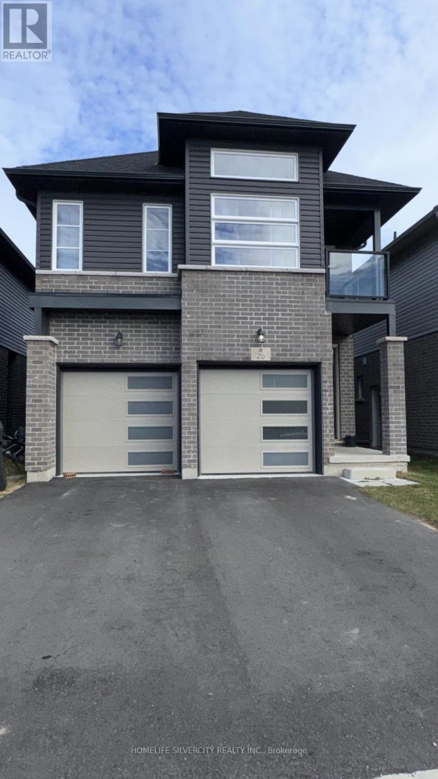5 - 88 Munro Street
Toronto, Ontario
OFFERS ANYTIME!! Welcome to 88 Munro Street. A stunning stacked townhouse nestled in the heart of prime Riverdale. With 2 spacious bedrooms and 2 bathrooms, this home blends style, functionality, and comfort seamlessly. Step inside and be greeted by an abundance of natural light streaming through oversized east-facing windows, illuminating the open-concept living and dining area. The sleek, modern kitchen is equipped with stainless steel appliances, ample counter space, and a stylish breakfast bar--perfect for morning coffee, casual meals, or late-night conversations over a glass of wine. Upstairs, the two inviting bedrooms offer flexibility to suit your lifestyle--whether it's a peaceful retreat, a home office, or extra storage. But the real showstopper? The 259 sq. ft. terrace. It's an urban oasis--ideal for summer BBQs, a quiet morning with a book, or evenings under the stars with your favourite playlist. Convenience is key, and this home delivers. Underground parking is included, and the pet-friendly Rivertown community welcomes furry companions. The surrounding laneways are a hidden gem--a safe space for kids to ride bikes, play, and create lasting memories. Living in Riverdale means being just steps from picturesque parks, charming cafes, and the city's best local gems. Plus, commuting is a breeze, with streetcars, major highways, Broadview Subway Station, and the upcoming Ontario Line all within easy reach. This home isn't just a place to live--it's a lifestyle. 88 Munro St. is waiting for you--don't miss your chance to call it home! Property is no longer staged. Photos taken while staged. (id:60365)
5 Phair Avenue
Clarington, Ontario
Welcome to 5 Phair Court, a stunning, recently built family home tucked away on a quiet cul-de-sac in Courtice. This thoughtfully designed property blends comfort, space, and flexibility, making it ideal for multi-generational living or anyone seeking both privacy and convenience.Step inside to discover a bright, open-concept main floor where natural light fills the principal rooms. The spacious kitchen serves as the heart of the home, and also featuring a butler kitchen and a walkout to a rear deckperfect for summer barbecues and family gatherings. Flowing seamlessly into the living and dining areas, the main level offers both everyday function and space for entertaining. Upstairs, youll find four generously sized bedrooms, each with its own walk-in closet, ensuring ample storage for the whole family. The primary suite is a true retreat, boasting a large walk-in closet, a luxurious ensuite bathroom designed for relaxation and comfort. A second-floor balcony offers a quiet outdoor nook with elevated views.The finished basement is a standout feature, designed with versatility in mind. Complete with two additional bedrooms, a full kitchenette, and a separate entrance from the front of the home, this space is perfectly suited for in-laws, extended family, or even private guest accommodations. Curb appeal is undeniable, with over 65 feet of frontage giving the home a commanding presence on the street. A double car garage with both an interior entry and an exterior man door adds practicality, while tasteful exterior lighting enhances the homes charm at night. The quiet dead-end street provides a peaceful setting with minimal traffic, making it ideal for families. This home is built for modern living, with two gas hot water tanks, efficient central air conditioning, and well-planned mechanicals ensuring year-round comfort. While tucked into a tranquil dead end street, the property is just minutes away from everything Courtice and the surrounding area have to offer. (id:60365)
3302 - 488 University Avenue
Toronto, Ontario
Spectacular Upgraded 2+Den(3rd Bedroom with closet and sliding door) Corner Unit As Per Floor Plan at 488 University Ave, 2 Full Bathrooms. 1042 Sq Ft With An Oversized 180 Sq Ft Balcony. 24 Hr In & Out Valet Parking Service For 1 Vehicle (Registration fee paid by tenant). Luxurious Open Concept With A Modern Kitchen, Direct Access To The Subway, Walking Distance To Financial And Entertainment Districts, U Of Toronto, Ryerson University, Eaton Centre And Major Hospitals (id:60365)
1767 Dufferin Street
Toronto, Ontario
Great Investment Opportunity. Large 3-Unit Duplex in Sought After Area. Renovated with New Paint, New Laminate Floor, New Kitchens in Ground & Second Floor, 3 Year old Roof, 2025 Furnace. Bright & Spacious. TTC at Doorstep. Close to shops on St. Clair, Schools & Community Centre's, Awaiting your final touch to complete renovations. (id:60365)
704 - 250 Queens Quay W
Toronto, Ontario
Welcome to Suite 704 at 250 Queens Quay West, a stylish 1+1 bedroom condo in the sought-after Harbourpoint I along Toronto's scenic waterfront. This bright southwest-facing suite offers approximately 700-799 sq. ft. of modern, open-concept living space with hardwood floors, a spacious living and dining area, and a den that can serve as a home office or reading nook. Large windows fill the home with natural light, while blinds provide privacy and comfort. The modern kitchen features full-size appliances and ample storage, and the bedroom offers generous closet space for everyday convenience.Enjoy access to exceptional building amenities, including a rooftop terrace with stunning lake and city views, fitness centre, sauna, hot tub, party room, BBQ area, and 24-hour concierge. Parking and a locker are included. Located steps from the lake, Queens Quay LRT, Union Station, parks, shops, and restaurants, this prime address connects you to everything downtown Toronto has to offer. Ideal for professionals or downsizers, Suite 704 delivers comfort, convenience, and the best of waterfront living in one of the city's most vibrant communities. Den can be used as Bedroom (id:60365)
174 Aviron Crescent
Welland, Ontario
Brand New Never Lived In 4 Bed, 4 Bath Detached Home In Empire Canals Community. Backing Onto Welland Canal With Stunning Canal Views. All Brick Aurora Elevation C Model ( 2639 Sf) As per Builder Plan. Enjoy The Passing Ships. Sun-filled great Room With Large Windows, Formal Dining Room, Chef's Kitchen With Granite Counter Tops And S/Steel Appliances. Hardwood Floors on Main Level and Media Loft Area. Main Floor Laundry. Primary Bedroom With 5 Pc Ensuite And Walk-In Closet. 2nd And 3rd Bedroom Share 4 Pc Ensuite. 4th Bedroom With 4 Pc Ensuite. Large Media Loft Can Be Used For Work At Home Space Or Sitting Area, And Library. Close to Niagara Falls, U.S. Border, Niagara College-Welland, Brock University-St. Catharine. Empire Sportsplex Offers Tennis Courts, Beach Volleyball Courts, and Summer Activities. (id:60365)
144 Aviron Crescent
Welland, Ontario
Brand New Never Lived In 4 Bed, 4 Bath Detached Home In Empire Canals Community. Backing Onto Welland Canal With Stunning Canal Views. All Brick Aurora Elevation C Model ( 2639 Sf) As per Builder Plan. Enjoy The Passing Ships. Sun-filled great Room With Large Windows, Formal Dining Room, Chef's Kitchen With Granite Counter Tops And S/Steel Appliances. Hardwood Floors on Main Level and Media Loft Area. Main Floor Laundry. Primary Bedroom With 5 Pc Ensuite And Walk-In Closet. 2nd And 3rd Bedroom Share 4 Pc Ensuite. 4th Bedroom With 4 Pc Ensuite. Large Media Loft Can Be Used For Work At Home Space Or Sitting Area, And Library. Close to Niagara Falls, U.S. Border, Niagara College-Welland, Brock University-St. Catharine. Empire Sportsplex Offers Tennis Courts, Beach Volleyball Courts, And Summer Activities. (id:60365)
205 - 757 King Street E
Cambridge, Ontario
Spacious one-bedroom, one-bathroom unit available for lease. Rent includes heat and water, tenant responsible for hydro. One outdoor surface parking spot could be available for an additional $50.00 a month. Conveniently located near amenities and public transit. (id:60365)
93 Moonstone Crescent
Chatham-Kent, Ontario
Discover this beautiful newly built detached bungalow! Offering 3 bedrooms and 2 bathrooms, the home combines modern design with every day comfort. The main level boasts an open-concept layout with a bright living and dining space, complemented by a stylish kitchen with brand-new stainless steel appliances. Bathrooms and kitchen both feature quartz countertops. The primary bedroom is complete with its own ensuite and walk-in closet, while the additional bedrooms are filled with natural light and each include a closet. Direct access to the drywalled garage is convenient and enhances functionality. Step outside from the dining area to a covered patio overlooking a fenced backyard-ideal for gatherings or quiet evenings. The large basement with oversized windows is waiting for your personal touch and has tons of potential for additional living space and the large concrete driveway offers plenty of parking. Located near Highway 401, schools, parks, shops, trails and all amenities, this home is move-in ready within a fantastic community! (id:60365)
25 Mclaughlin Street
Welland, Ontario
Detached 3 bedroom 3 bathroom house available for rent. close to school, grocery stores and many more. Minutes to highway 406. (id:60365)
7865 Seabiscuit Drive
Niagara Falls, Ontario
"This exquisite three-bedroom, three-bathroom home in Niagara Falls is a true gem, built and designed with modern living in mind. The spacious second floor features two elegant full bathrooms, ensuring comfort and privacy for family and guests. On the main floor, a convenient powder room adds to the home's functionality. The open-concept living area is perfect for entertaining, with a stunning modern kitchen that boasts a central island, countertops, and stainless steel appliances. Additional highlights include a double-car garage and ample storage. This home offers the perfect blend of style, comfort, and convenience, making it a standout choice in today's market. Perfectly situated near highway access, restaurants, shopping, and the breathtaking Niagara Falls. (id:60365)

