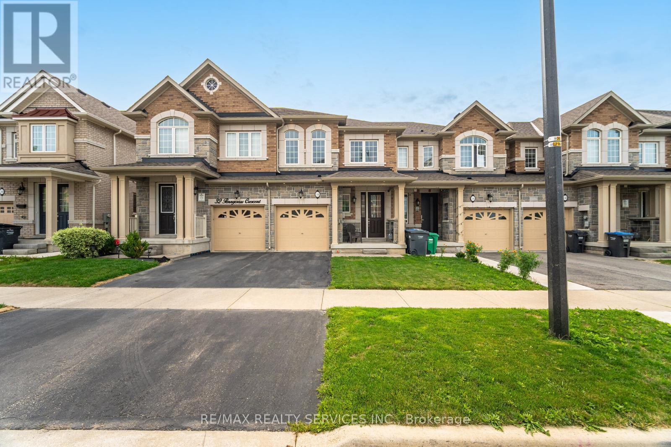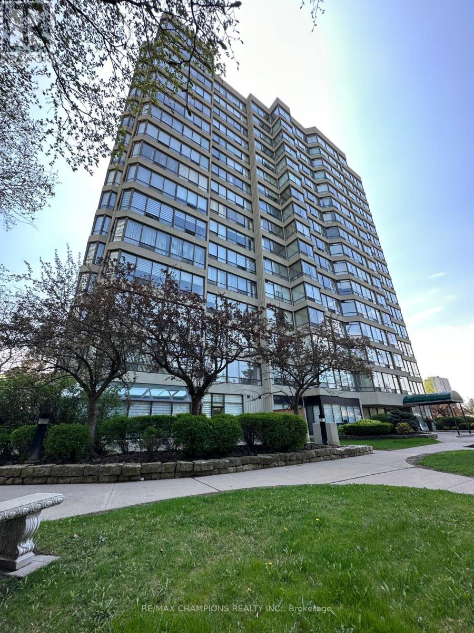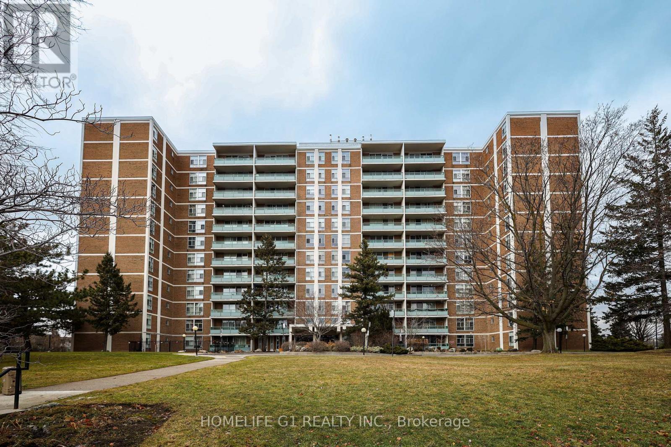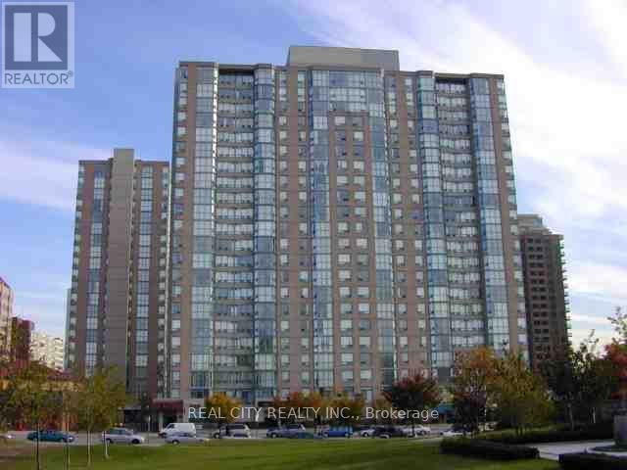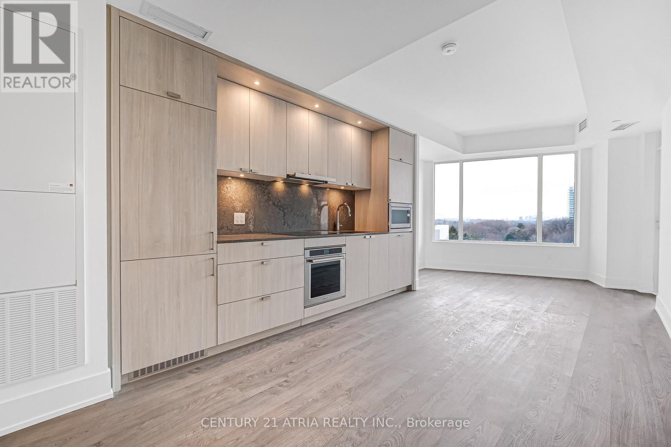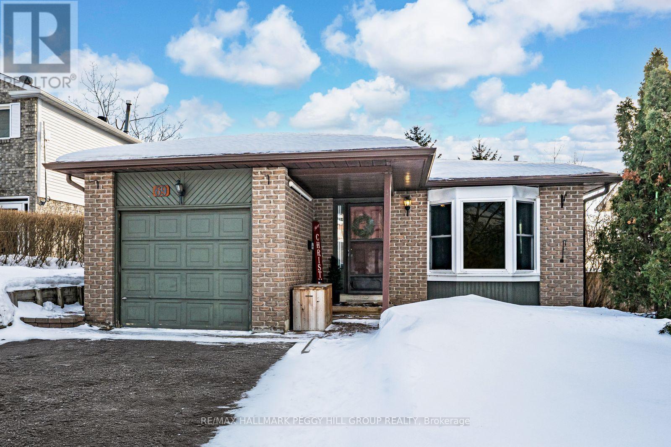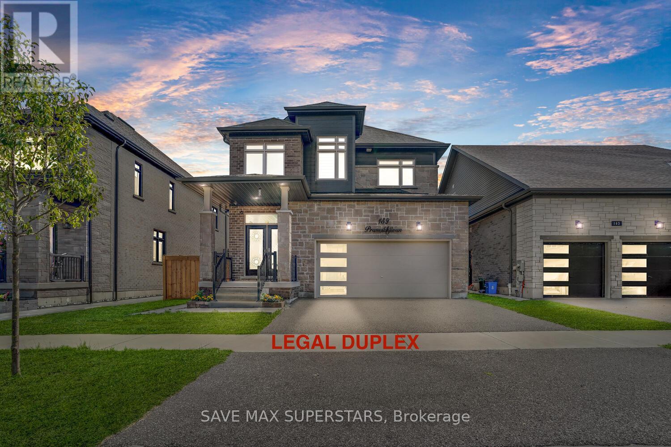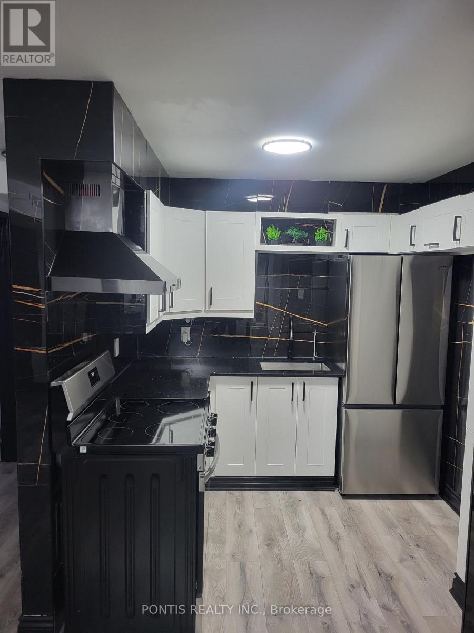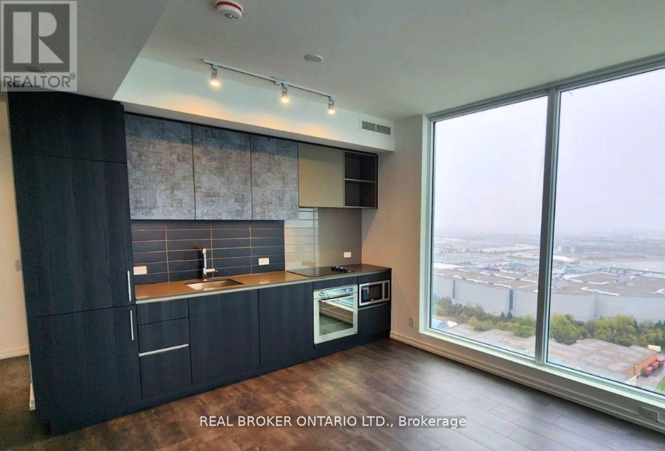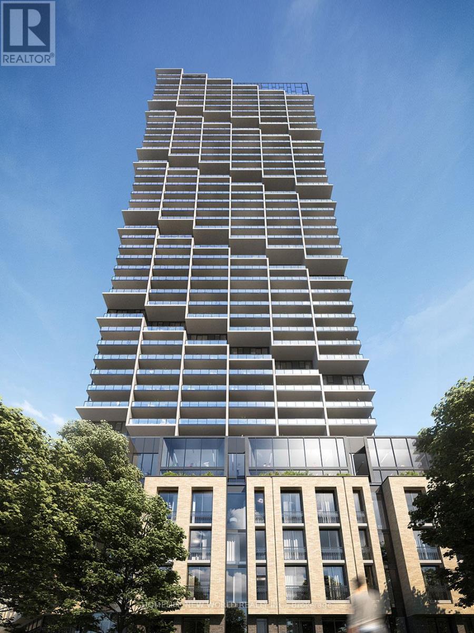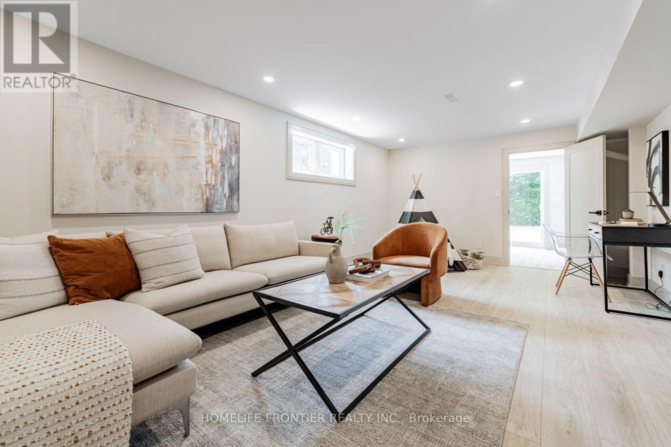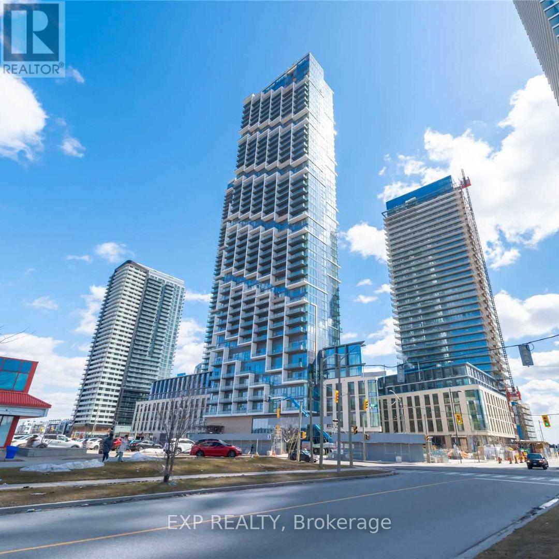34 Pennycross Crescent
Brampton, Ontario
Welcome to this stunning townhouse located in the highly desirable community of Northwest Brampton, offering over 1,700 sq. ft. of thoughtfully designed living space with 3 spacious bedrooms and 3 bathrooms. The main floor features a bright open-concept layout with a modern kitchen, pantry, and breakfast area flowing seamlessly into the great room, perfect for family gatherings and entertaining. Upstairs, the primary suite boasts a walk-in closet and private ensuite, complemented by two additional bedrooms and a full bathroom, basement offering endless potential. Professionally installed pot lights, this home combines comfort, functionally, and style in a family-friendly neighborhood close to schools, parks, shopping, and transit. Close to All Major Amenities. (id:60365)
1406 - 26 Hanover Road
Brampton, Ontario
Location! Location!! Location!!! Bright Beautiful 2 Br Suite With L-Shaped Living & Dining Room, Open Concept, Lots Of Window With A Solarium, Kitchen With Breakfast Area, Two Good Size Bedrooms, One Bedroom with Solarium, Lot of Storage Space, Ensuite Laundry, Recently Renovated and Painted, New Laminate flooring, New Lights, Luxury Bldg. With All Amenities, Close To Bramalea City Centre, Transit at Doorsteps, Go Station, Schools, Golden Opportunity For First Time Home Buyer or Investor!! Must See!! (id:60365)
1203 - 44 Longbourne Drive
Toronto, Ontario
Stunning, fully renovated 3-bedroom, 2-washroom suite with 2 PARKING SPOTS, a storage room, and a private balcony in a highly desirable, well-managed building. Step into a beautifully upgraded home featuring a modern renovated kitchen with sleek finishes, updated cabinetry, an XL glassware shelf unit, quartz counter tops, porcelain tiles, and a stylish workspace for cooking and entertaining. The microwave above the stove functions as a 3-in-1 convection oven and hood. The open-concept living and dining areas are exceptionally spacious, with quartzite accent stone walls in the living room, dining room, and primary bedroom-creating a bold designer finish perfect for entertaining or relaxing. Sunlight pours through large windows, filling the entire unit with natural light throughout the day, while the private balcony offers a fantastic open view with composite tiles, full furnishings, and a pigeon net included on title-ideal for morning coffee or evening sunsets. All three bedrooms feature built-in closets, with the primary bedroom offering an additional custom-made closet for extra storage. One bedroom includes an L-shaped workstation with hutch, and the third bedroom features three large wall shelves. The unit also includes an XL entertainment unit and a large display cabinet. Families will love the convenience: public schools and French Catholic schools are right by the building. Directly in front of the property you'll find a full-use outdoor recreation area-basketball court, winter skating/hockey rink that converts to tennis courts in the summer, plus a public swimming pool. This rare offering is ideal for families, uprisers, or smart investors-just minutes from parks, transit, shopping, highways, and everyday conveniences. A must-see opportunity in one of Etobicoke's most convenient and family-friendly locations! (id:60365)
207 - 285 Enfield Place
Mississauga, Ontario
Absolutely Beautiful 2 Bdr+ 2Wsr Unit About 900 sq.ft. with Solarium & Fabulous Terrace, Approx (600 Sqft). lease includes: Heat, Hydro, Water, AC, HSInternet, Common Ellements, Indoor Pool, Sauna, Rec.Room, Exercise Room, 1Parkin &1 Locker. Master Features W/In Closet & 4 Pc Ensuite. Ren. Kitchen, Newer Cabinets, Counters, Sink. SS Fridge, B/I Owen & B/I Dishwasher. Stackable Dryer & Washer. Countertop Stove, Professionally Painted. Newer Flooring! Amazing Location! Walk To Square One! (id:60365)
625 - 259 The Kingsway
Toronto, Ontario
Welcome to Edenbridge, a Tridel Built community in the desirable Kingsway community. *PARKING & LOCKER Included* A brand-new residence offering timeless design and luxury amenities. Just 6 km from 401 and renovated Humbertown Shopping Centre across the street - featuring Loblaws, LCBO, Nail spa, Flower shop and more. Residents enjoy an unmatched lifestyle with indoor amenities including a swimming pool, a whirlpool, a sauna, a fully equipped fitness centre, yoga studio, guest suites, and elegant entertaining spaces such as a party room and dining room with terrace. Outdoor amenities feature a beautifully landscaped private terrace and English garden courtyard, rooftop dining and BBQ areas. Close to Top schools, parks, transit, and only minutes from downtown Toronto and Pearson Airport. (id:60365)
69 Fox Run
Barrie, Ontario
UPDATED LEGAL DUPLEX IN WEST BARRIE - PRIME INVESTMENT WITH LASTING VALUE IN A HIGH-DEMAND LOCATION! Welcome to this outstanding registered legal duplex in West Barrie, offering an exceptional investment opportunity with steady rental income and strong long-term value. Ideally located within walking distance to schools, parks, public transit and the Lampman Lane Community Centre with sports fields, community gardens and a splash pad - plus just minutes to Highway 400, downtown Barrie's shops and services, and the beautiful Kempenfelt Bay waterfront - this property offers exceptional convenience and lifestyle appeal. Enjoy a welcoming front yard with a charming lounge deck, along with a private fully fenced backyard featuring an elevated deck and patio framed by mature trees for added privacy. Inside, the upper level showcases a bright open-concept living and dining area with a newer bay window, a practical kitchen with pantry storage, three spacious bedrooms, and a modernized 4-piece bath with updated tiling, vanity, toilet, and taps. The lower unit offers two generous bedrooms, a full kitchen with a newer electric stove, a 4-piece bath and a large rec room highlighted by a cozy natural gas fireplace and walkout to the backyard patio. Both units enjoy separate entrances and laundry facilities for convenience and privacy. Recent updates to the roof, gutters, deck boards, and hot water heater provide peace of mind, while efficient forced-air gas heating and central air add to the property's overall appeal. With its desirable location, thoughtful updates, and versatile layout, this is a rare opportunity to add a low-maintenance, income-generating property to your portfolio! (id:60365)
159 Franklin Trail
Barrie, Ontario
Stunning 4-Year New LEGAL DUPLEX - 3,700+ SqFt of Upgraded Living Space!? SPACIOUS LAYOUT: 6 beds, 5 baths, 10 ft ceilings, hardwood floors, pot lights, formal dining, andbright living room with gas fireplace.? CHEF'S KITCHEN: Quartz counters, smart appliances, soft-close cabinets, island, butler's pantry, andwalkout to fenced yard with deck, gazebo, and sprinkler system.? UPPER LEVEL: 4 large bedrooms, including 2 primary suites with en-suite and walk-ins. Upper laundrywith sink and storage.? LEGAL BASEMENT: Separate entrance, 2 beds, full kitchen, laundry, and 3-piece bath-ideal for incomeor extended family.? TOP LOCATION: 2-car garage + 3 driveway spots. Near Hwy 400, Park Place, schools, trails, shopping,and downtown. New A/C & heat pump (2024). Over 3,700+ SqFt Of Total Living Space With Many Upgrades Completed.. (id:60365)
113 - 120 Bell Farm Road
Barrie, Ontario
Beautifully updated unit available for lease in Barrie's highly desirable East End. Ideal for professionals, students, retirees, or those seeking a convenient and low-maintenance lifestyle. Located close to Georgian College, Royal Victoria Hospital, shopping, cinema, and with quick access to Highway 400 and public transit. This bright end unit features newer laminate flooring throughout the living/dining area and bedrooms, offering both style and easy upkeep. The end-unit location provides convenient side-door access and close proximity to parking-perfect for groceries and everyday living. Included for Use Appliances: new fridge, stove, and all light fixtures. One assigned parking space included. Ample visitor parking on site. A well-maintained, move-in-ready unit in a prime location-don't miss this excellent leasing opportunity. Do Not Miss This Opportunity to Rent in a Highly Desirable Area with a Highly Desirable Price. (id:60365)
2905 - 1000 Portage Parkway
Vaughan, Ontario
Perfect for Students, Young Couples, or a Small Family! This bright and modern 2-bedroom, 2-bathroom southeast corner unit offers stunning unobstructed views of downtown Toronto and the CN Tower from every room. With floor-to-ceiling windows and a spacious 105 sq. ft. balcony, you'll enjoy natural light all day and a great space to unwind or entertain. Located in the heart of the vibrant and rapidly growing Vaughan Metropolitan Centre, you're just across the street from the VMC TTC subway station making it only 5 minutes to York University and 30 minutes to downtown Toronto. Ideal for students or young professionals looking for a stylish and convenient lifestyle. You'll love the upgraded kitchen, laminate flooring throughout, and the split bedroom layout that offers added privacy perfect for roommates, couples, or a small family. Quick access to Hwy 7 and 400 makes commuting a breeze. Don't miss your chance to live in one of VMCs most sought-after towers! (id:60365)
309 - 7890 Jane Street
Vaughan, Ontario
Beautiful 2-bedroom, 2-bathroom northeast corner suite offering 700 sq. ft. of modern living space with abundant of natural light in the heart of VMC. Enjoy the views toward Canada's Wonderland, 9 ft ceilings, and expansive floor-to-ceiling windows. Features include sleek new stainless steel appliances seamlessly integrated with the cabinetry and access to impressive building amenities. Steps from transit and the subway. Close to restaurants, shopping, York University, Vaughan Metropolitan Centre, and major highways 400 and 407. (id:60365)
43 Thorny Brae Drive
Markham, Ontario
This sun-filled, professionally renovated walk-out basement unit offers a luxurious "cottage inthe city" feel, backing directly onto a lush, private ravine in the high-demand Royal Orchard community. Spanning a generous footprint with a massive recreation room and a dedicated sitting area featuring a private walk-out entrance, this lower level provides approximately 850 sq. ft.of premium living space characterised by brand-new pot lights, high end flooring, and oversized above grade windows that flood the interior with natural light. The unit includes a spacious bedroom overlooking the backyard and a modern, designer 4-piece washroom, all completed during the extensive 2024-2025 property upgrade. Strategically designed for maximum utility, Brand new kicthen to be installed with appliances before the tenant's move-in date. "Already in the works" (id:60365)
1708 - 1000 Portage Parkway
Vaughan, Ontario
Executive Lease Opportunity at 1000 Portage Parkway, Unit 1708, Vaughan, Welcome to this impeccably upgraded unit in the heart of the Vaughan Metropolitan Centre, perfect for Triple-A tenants. This bright and spacious unit boasts a functional layout with floor-to-ceiling windows offering stunning views. The private den is versatile and can easily serve as a second bedroom or a dedicated home office. Residents will enjoy access to exceptional amenities, including a state-of-the-art cardio zone, an indoor running track, yoga rooms, a half basketball court, a squash court, and a luxurious rooftop pool with cabanas. Located steps from transit, this unit offers unparalleled convenience. Surrounded by premier shopping destinations such as Costco, Ikea, Walmart, and Canadian Tire, it is also minutes from major highways for easy commuting and just a 15-minute drive to York University. A dedicated parking spot is included, which is currently renting for $350 per month within the building. This exceptional feature adds further value for professional tenants seeking modern living in a prime location. Don't miss the chance to make this remarkable unit your next home. Schedule your viewing today! (id:60365)

