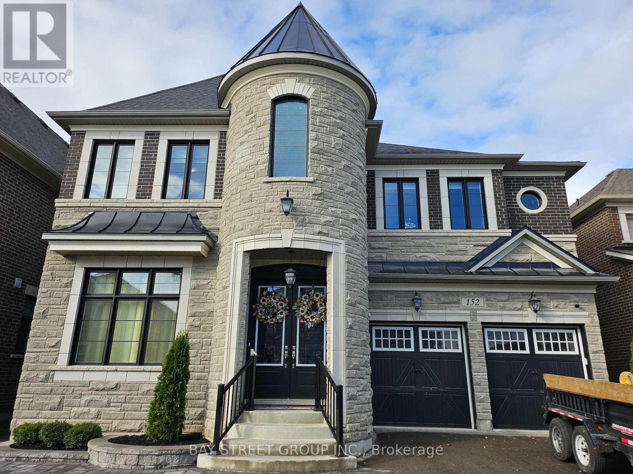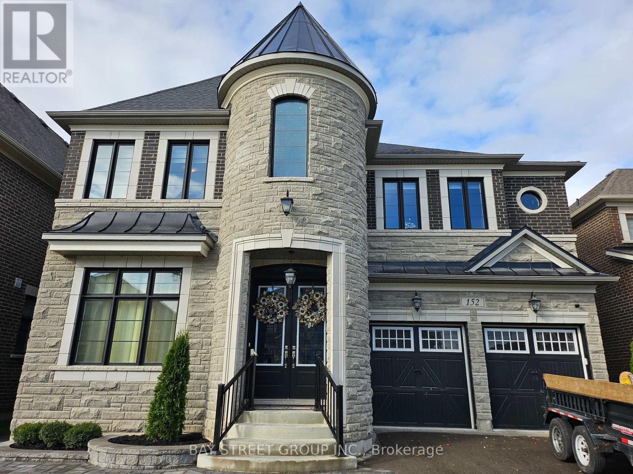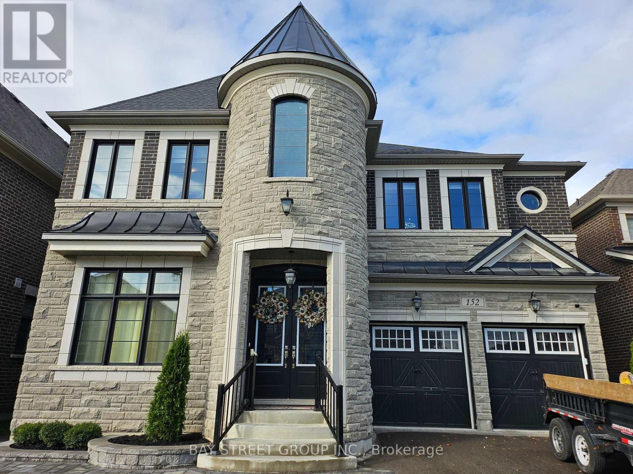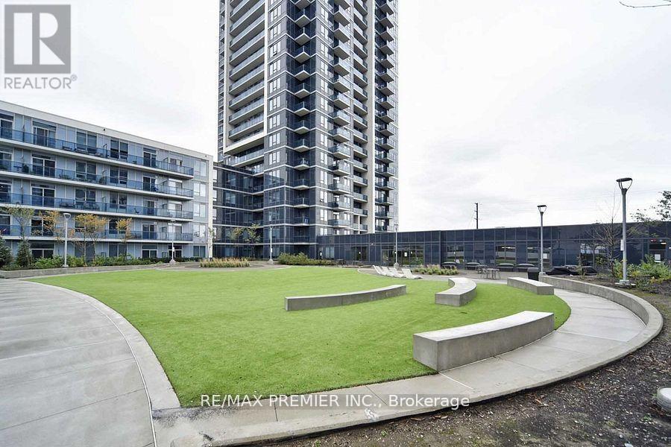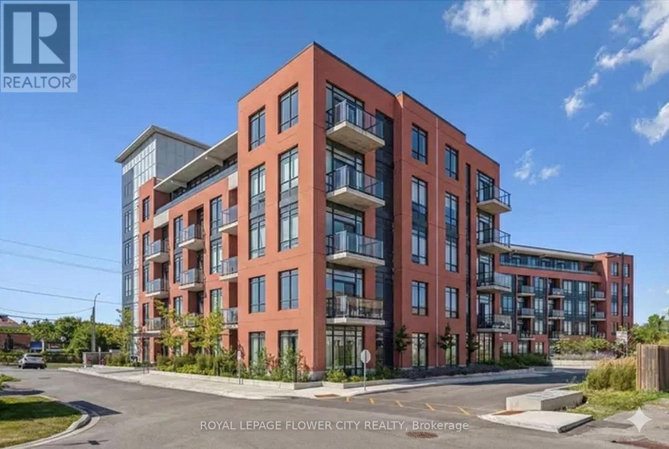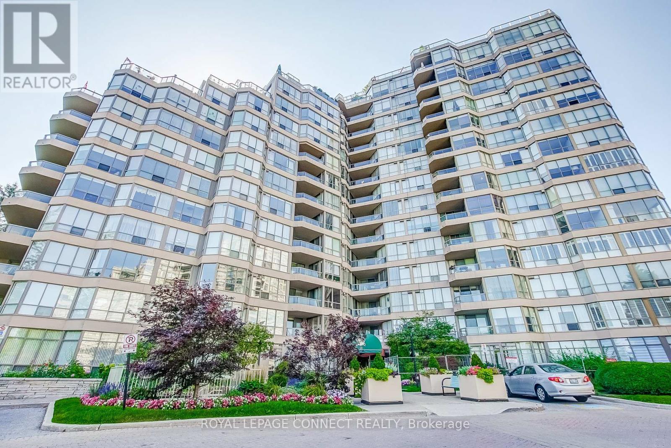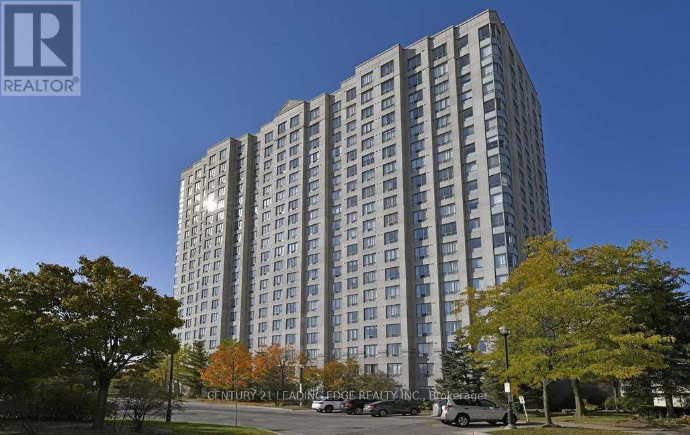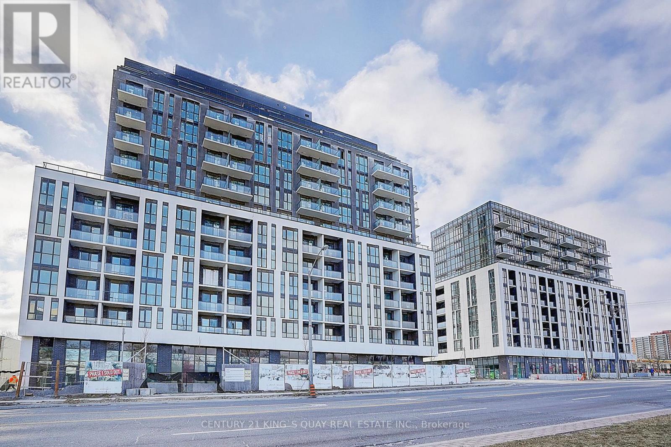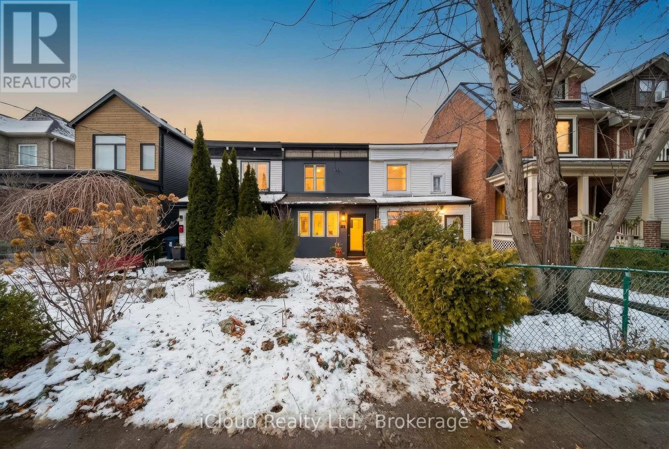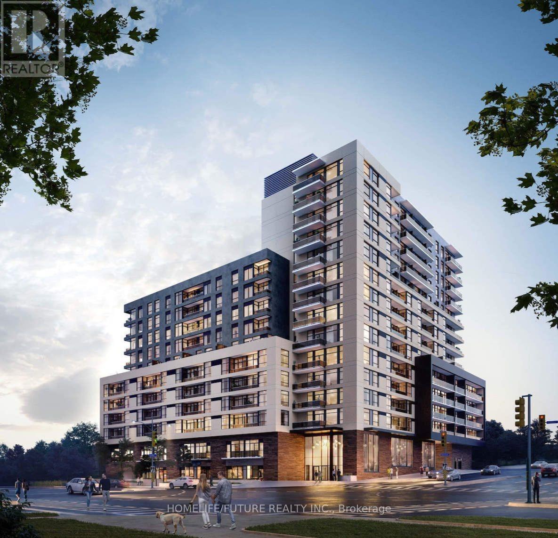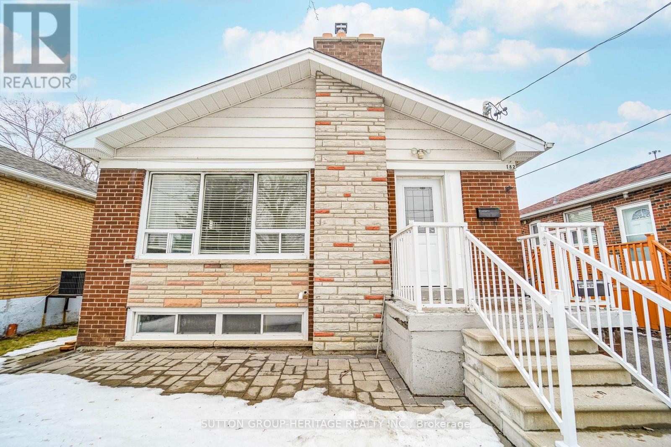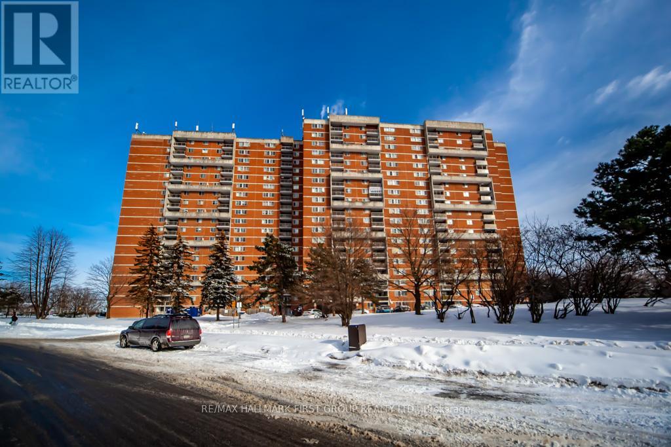1b - 152 First Nations Trail
Vaughan, Ontario
A brand new bachelor studio unit at ground floor for rent. Hardwood floor and 9ft ceiling. All utility and Hi-speed internet included. This Is Located In The Vicinity Of The Famous Kleinburg Village Which is Popular & Filled With Renowned Restaurants , Chop House , Cafes , Ice Cream Parlours and Pizzerias. This Area Is Also Known For Golf Courses , Trails , Parks , School & Great Proximity To Various Highways Such As Highway 427 , 400 , 27 & 7. You are 15 Minutes From The Airport , 12 minutes To Wonderland , 15 Minutes To Vaughan Mill Malls. (id:60365)
1a - 152 First Nations Trail
Vaughan, Ontario
A brand new 2 bedroom with one bathroom unit at ground floor for rent. Large windows in living area and bedroom. Hardwood floor and 9ft ceiling. All utility and Hi-speed internet included. This Is Located In The Vicinity Of The Famous Kleinburg Village Which is Popular & Filled With Renowned Restaurants , Chop House , Cafes , Ice Cream Parlours and Pizzerias. This Area Is Also Known For Golf Courses , Trails , Parks , School & Great Proximity To Various Highways Such As Highway 427 , 400 , 27 & 7. You are 15 Minutes From The Airport , 12 minutes To Wonderland , 15 Minutes To Vaughan Mill Malls. (id:60365)
1c - 152 First Nations Trail
Vaughan, Ontario
A brand new bachelor studio unit at ground floor for rent. Hardwood floor and 9ft ceiling. All utility and Hi-speed internet included. This Is Located In The Vicinity Of The Famous Kleinburg Village Which is Popular & Filled With Renowned Restaurants , Chop House , Cafes , Ice Cream Parlours and Pizzerias. This Area Is Also Known For Golf Courses , Trails , Parks , School & Great Proximity To Various Highways Such As Highway 427 , 400 , 27 & 7. You are 15 Minutes From The Airport , 12 minutes To Wonderland , 15 Minutes To Vaughan Mill Malls. (id:60365)
Lp 4 - 3600 Highway 7 Road
Vaughan, Ontario
Location Location! Lower Penthouse Suite from the 33rd Floor! Welcome to Centro Square, an established neighbourhood and project in the heart of Vaughan and just a beat off Hwy 400 and within mins to Hwy 407! This amazing Lower Penthouse Unit offers an astounding view of the northern part of the city of Vaughan and of the city skyline! This is a very functional layout unit - ideal for a first time buyer or an investor. The many amenities in this building such as a gym, pool, theatre room, sauna, etc., makes this unit an excellent buy! Mins to 407 and 400, 1 bus to nearby Vaughan subway and a stone-throw to shopping and plazas - including Vaughan's Colossus Cinemas, VMC Centre and multiple stores and eateries! Area slated for massive developments! (id:60365)
114 - 1010 Dundas Street E
Whitby, Ontario
Experience luxury living at the desirable Harbour Ten10 Condos! This pristine unit offers asophisticated open-concept layout featuring 9-foot ceilings and premium laminate flooring throughout. The modern chef's kitchen is equipped with stainless steel appliances, quartz countertops, and a custom backsplash-perfect for entertaining. Enjoy your morning coffee on your private balcony. The spacious primary bedroom boasts ample closet space and large windows flooding the room with natural light. unbeatable location for commuters: Minutes to the Whitby GO Station, Hwy 401, 407, and 412. Just steps to local transit, shopping plazas, restaurants, and schools. Building amenities include a concierge, state-of-the-art gym, yoga studio, party room, and BBQ terrace. Includes underground parking spot and locker. Move-in ready! (id:60365)
532 - 10 Guildwood Parkway
Toronto, Ontario
Welcome to Luxury Resort-Style Living at the Prestigious Gates of Guildwood! Experience unmatched comfort and refined elegance in this beautifully updated and freshly painted 1+1 bedroom suite. This thoughtfully designed condo features a spacious eat-in kitchen adorned with stunning quartz countertops, a modern stainless-steel undermount sink, and a breakfast bar, ideal for casual dining or effortless entertaining. The open-concept layout, complemented by gleaming hardwood floors, flows seamlessly into a sunlit den, perfect for a home office, guest room, or additional bedroom. Enjoy direct access to your own private balcony from both the inviting den and generously sized primary bedroom, offering a tranquil escape for morning coffee or evening relaxation. The primary bedroom features ample storage space with his-and-hers closets and a tastefully renovated 3-piece ensuite complete with a walk-in shower. Marked by exceptional value, this suite includes owned tandem parking for two vehicles, emphasizing quality per square foot far superior to newer constructions. Indulge in a truly resort-like lifestyle with world-class amenities, including an indoor pool, whirlpool, gym, squash, pickleball and tennis courts, billiards room, indoor golf chipping nets and outdoor putting green, library room, meeting room and an active calendar of social events. All set within beautifully landscaped award-winning grounds, featuring picturesque gardens and outdoor BBQ patios. Experience worry-free living with all-inclusive maintenance fees covering heat, hydro, water, internet, and cable. Additional offerings include guest suites, a lively party/meeting room, and 24/7 gatehouse security for your peace of mind. Ideally situated just steps away from TTC, GO Transit, serene parks, diverse shopping options, scenic waterfront trails, and the historic Guild Inn Estate, this condo is not merely a residence but a gateway to a lifestyle defined by elegance and convenience! (id:60365)
502 - 2627 Mccowan Road
Toronto, Ontario
Bright and Spacious 1+1 Bedroom Condo in a High-Demand Monarch Community! Offering approximately 698 sq. ft. of functional living space, this beautifully maintained suite features newly updated kitchen cabinetry, fresh paint throughout, and elegant wood flooring in every room. Move-in ready and perfect for first-time buyers or investors alike! Enjoy resort-style amenities including an indoor pool, sauna, tennis courts, table tennis, car wash station, and 24-hour concierge. Conveniently located on a 24-hour bus route, just steps to shopping centres, restaurants, banks, and all essential amenities. (id:60365)
812 - 3429 Sheppard Avenue E
Toronto, Ontario
Bright & Spacious 1 Bedrooms + Den (Den Can Be Used As A Second Bathroom With Sliding Door), 2 Full Washroom Condo Located In High Demand Area(Warden & Sheppard) Steps To Ttc, Don Mills Subway Station, Park, Seneca College, Restaurants, Shops, Hwy 404 & Many More! One Parking Included! (id:60365)
56 Arundel Avenue
Toronto, Ontario
Rare opportunity in prestigious Playter Estates. This beautifully designed 2-bedroom home with laneway garage parking offers an exceptional blend of character, comfort, and ease in one of Toronto's most sought-after neighborhoods. The open-concept main floor is anchored by an elegant foyer with slate flooring, double closet storage, and a preserved vintage heritage front door, while exposed wood beams and a refined kitchen with quartz countertops, a generous centre island with seating, and thoughtfully integrated storage create a welcoming space for both everyday living and entertaining. Thoughtful lighting upgrades throughout include fully dimmable main fixtures, along with dimmable pot lights in the primary bedroom closets and shower, allowing for both function and ambience. The spa-inspired bathroom features radiant heated floors, adding a touch of everyday luxury. Recent, comprehensive roof updates completed with transferable warranties provide significant peace of mind, while a west-facing, fully fenced garden with gas hookup offers a private outdoor retreat. Exceptionally low operating costs further enhance the home's appeal, all just steps to coveted Jackman Avenue Junior Public School, Chester Subway Station, and the Danforth's best cafés, shops, and restaurants in an address where lifestyle, community, and long-term value consistently command a premium. (id:60365)
816 - 1350 Ellesmere Road
Toronto, Ontario
Super Convenient And Highly Sought After Location With TTC Service On Both Brimley & Ellesmere Rds. New, Modern, Sleek Open Concept , Spacious And Very Bright Condo With Balcony . Spacious Bedroom, The Generously Sized Versatile Den Could Be Used As A 2nd Bedroom Or As Office Or Study Room. A Nice Gourmet Kitchen With Stainless Steel Stove W/Rangehood Microwave, Dish Washer And Fridge, A Full Washroom And A Powder Room. Building Amenities, Including 24/7 Concierge/Security, A State-Of-The-Art Fitness Centre, And A Luxurious Party Room. Very Close To Scarborough Town Centre, Shops, Restaurants, Parks, Subway Access, And Hwy 401, With Excellent Schools Nearby. Available Immediately..Tenant Pays Hydro & Gas Bills. (id:60365)
182 Crocus Drive
Toronto, Ontario
Located in the highly desirable Wexford-Maryvale community, this charming brick bungalow features three bedrooms, a spacious open-concept living area, laminate flooring throughout, and an open kitchen with large windows that fill the home with natural light. The property also includes ensuite laundry for added convenience. Utilities are split 70/30. Ideally situated minutes from shopping centres, Costco, medical facilities, schools, parks, and major highways including the 401, 404, and the DVP, this home offers exceptional comfort and convenience. ( Lease is for Main Floor Only ) (id:60365)
103 - 100 Wingarden Court
Toronto, Ontario
Welcome To This 2 Bedroom, 2 Bathroom Condo That Perfectly Combines Comfort And Convenience. Featuring Impressive 10 Ft Ceilings Which Are Higher Than The Standard Throughout The Rest Of The Building. This Unit Offers An Exceptional Sense Of Space And Openness From The Moment You Walk In. The Open-Concept Living And Dining Area Provides An Inviting Space For Entertaining Guests Or Unwinding After A Long Day. The Modern Eat-In Kitchen, Updated In 2021, Includes New Appliances, Refreshed Cabinetry, Updated Countertops, And A Charming Breakfast Nook Ideal For Casual Meals Or Morning Coffee. The Spacious Primary Room Offers Double Closets And A Private Ensuite, Creating A Peaceful Retreat. Additional Highlights Include An Ensuite Laundry Room With A Full-Size Stacked Washer And Dryer, Along With Extra Storage Space For Added Convenience. This Unit Also Comes With Two Parking Spots, A Rare Bonus. Situated In A Vibrant And Well-Connected Neighbourhood, You'll Enjoy Easy Access To Highway 401, TTC Transit, Parks, Schools, Shopping, And Multiple Nearby Amenities Making This A Perfect Blend Of City Living And Everyday Comfort. (id:60365)

