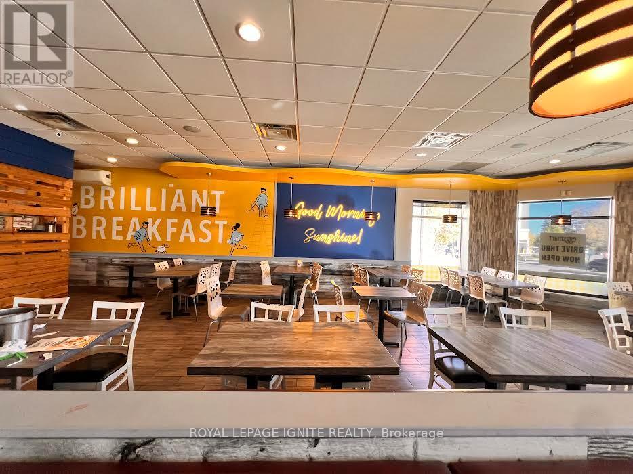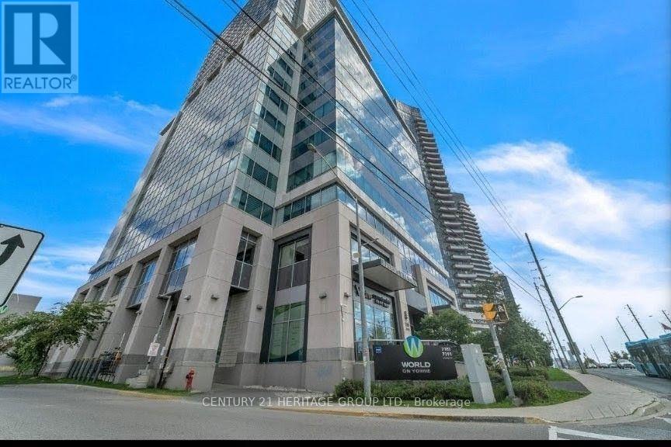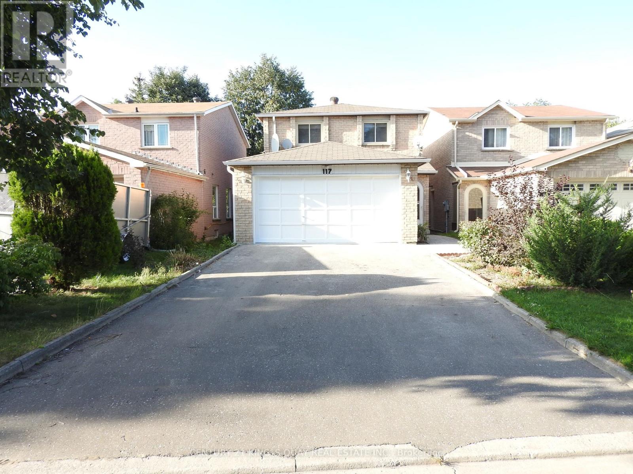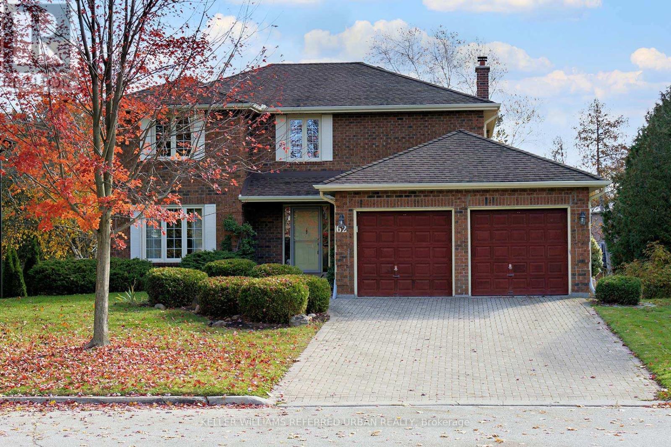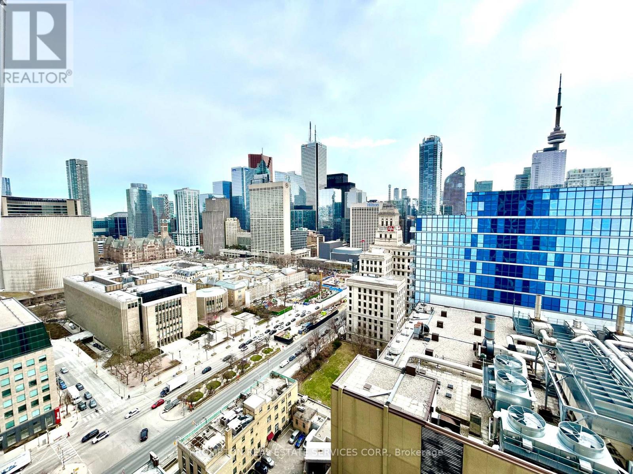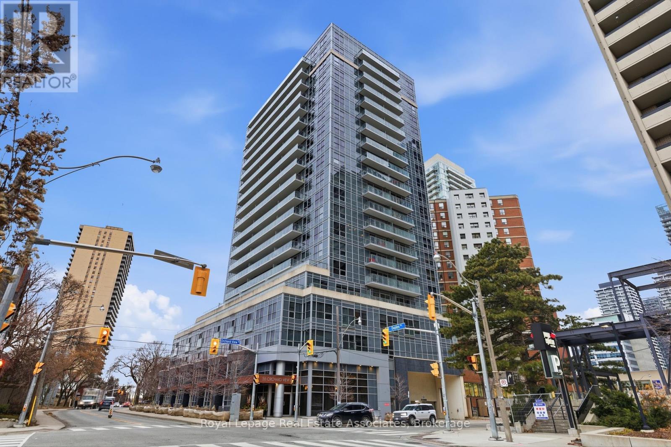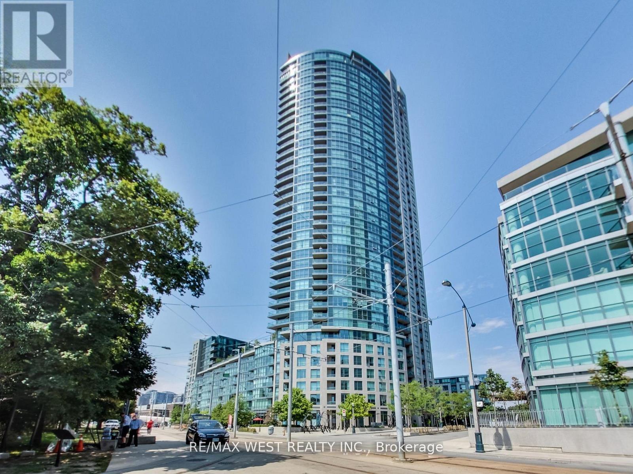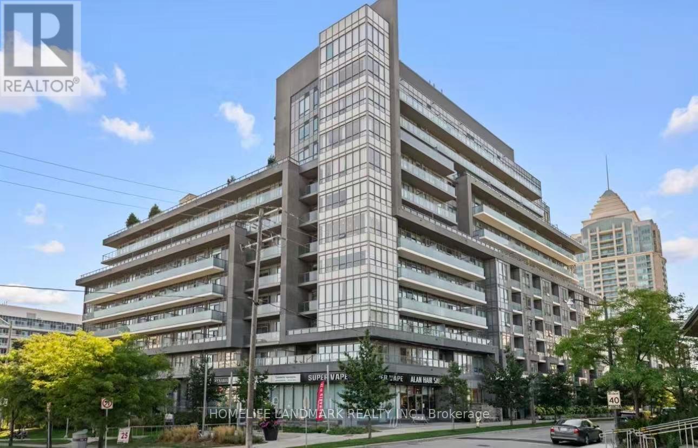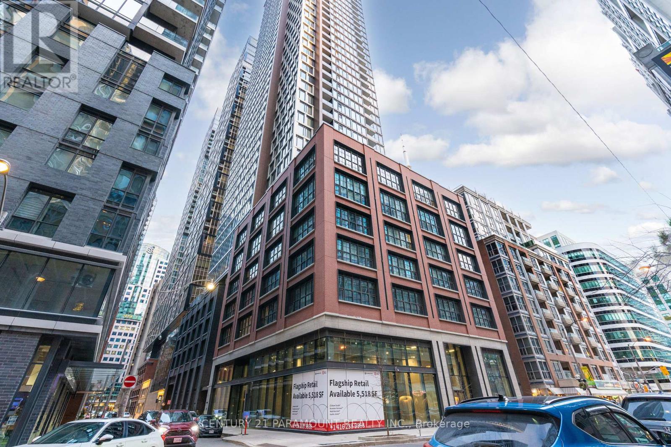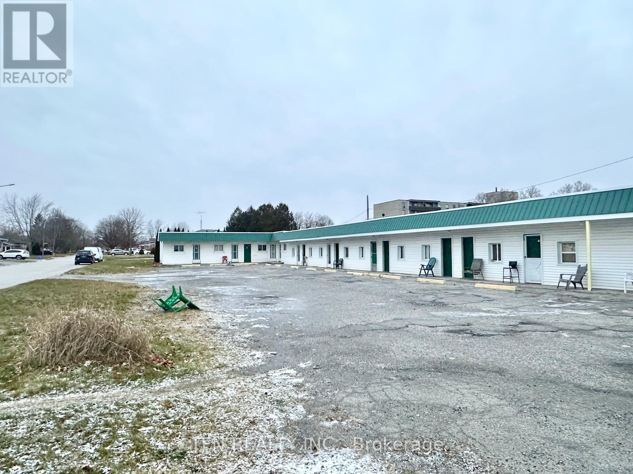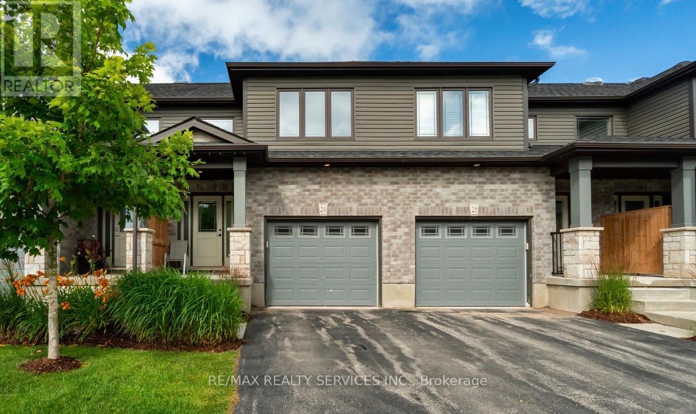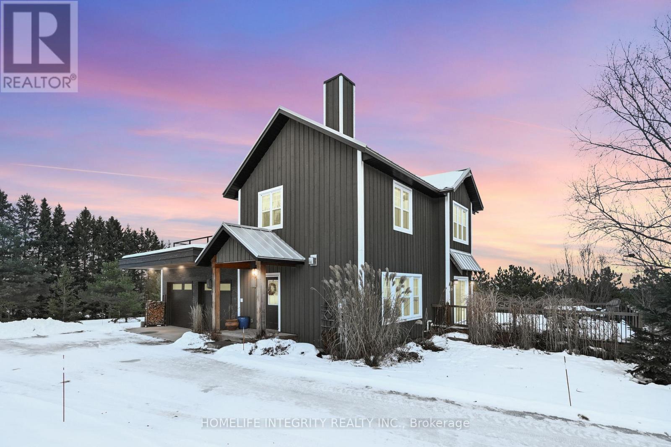1060 Innisfil Beach Rd. Road S
Innisfil, Ontario
An exceptional opportunity to own a well-established with RIVE-THRU additional facility Restaurant located in the rapidly growing Alcona commercial District. This stand-alone, modern commercial building ,featuring an impressive interior design that offers both comfort and contemporary appeal. This fully established business is currently running as a EGGMART franchise , but this can convert many different form of food business if the new owner wish. (id:60365)
210 - 7191 Yonge Street
Markham, Ontario
Turn-Key Pain Clinic for Sale - Profitable, Fully Operational, and Patient-Trusted Step into a high-performing, turn-key pain clinic with a strong reputation and a large, active base of loyal patients. This well-established clinic is fully equipped, beautifully maintained, and designed for seamless operation from day one-ideal for medical professionals, investors, or groups looking to expand their portfolio in a rapidly growing sector. Built on years of trust, quality care, and exceptional patient outcomes, the clinic offers both stability and immediate revenue. Every system is already in place, allowing a smooth transition with zero down time. Key Selling Features:1. Turn-key business - fully furnished, fully staffed, and fully operational 2. Strong, active client base with consistent recurring appointments 3. Excellent reputation for effective, evidence-based pain management 4. Beautiful, modern treatment rooms and updated medical equipment 5. Efficient front-office systems and streamlined workflows 6. Ideal location with high visibility and easy patient access 7. Immediate income with significant growth potential This is a rare opportunity to acquire a thriving pain clinic that delivers both financial strength and genuine community impact. Whether you're expanding your current practice or entering the medical services market, this clinic offers the perfect combination of reliability, scalability, and long-term value. Serious inquiries only. Step into success and continue the legacy of quality care. (id:60365)
Bsmt - 117 Northolt Crescent
Markham, Ontario
**Location! Location!** In A High Demand Milliken Mills East Area, Separate Entrance Basement 2 Bedrooms With Two 3 Pc Ensuite Washrooms, Nice Living Room, Dining Room And Kitchen, No Side Walk, 2 Parking Spaces In Drive Way, Steps To Park, Close To School, Supermarket, Banks, Restaurants, Public Transit, Hwy 407, Convenient Location W/ All Amenities You Need Nearby! ** This is a linked property.** (id:60365)
62 Devlin Place
Aurora, Ontario
Welcome to one of Aurora's most private enclaves. A quiet pocket of only 29 homes. No through street! So desired a location that only 9 homes have sold on Devlin Place in the past 10 years. If you know, you know!! No neighbours behind. Mature treed lot with stunning appeal and privacy. The ultimate Aurora location. Much loved by the original owner. And now, it's time for you and your family to create lasting memories. *** 2,300+ sq ft main and second PLUS 1,000+ sq ft of finished walk-out basement. *** Traditional center hall plan. Living and dining one side. Family room other side (with W/O to deck). Plus the massive kitchen and breakfast area (with another W/O to deck). *** Upstairs provides an abundance of bedroom space. 4 total bedrooms. Spacious Primary with large ensuite. *** Basement provides two large rec room spaces - one with fireplace and W/O to backyard. Two rec rooms... add a 5th bedroom. Options galore. Large furnace room AND the bonus mud room area with another W/O to the yard. Good-sized cantina, large additional storage closet, plus 2-piece bath. *** Private backyard overlooks greenbelt/ravine. The spacious upper deck with composite decking is an incredible spot for morning coffee or a quiet evening under the stars. *** In the heart of the famed Aurora Highlands community. Walk to elementary and high school. Close to parks, shopping, dining. Easy access to public transit. Walk in and just imagine your new custom renovation. Top to bottom - make it your own for years to come. For those in the know, Devlin Place is a special community of private enclave homes and no through traffic. This home is a must-see to create something special for your family for years to come. WELCOME HOME!! *** (Please note some photos are virtually staged.) (id:60365)
2315 - 230 Simcoe Street
Toronto, Ontario
Brand New Artist Alley South Facing Unit Overlooking Finance District Core. Minutes to St. Patrick Subway Station, Eaton Center, University of Toronto, Toronto Metropolitan University and hospitals. OCAD cross the street. Very practical layout, open concept kitchen with European branded integrated appliances. (id:60365)
1606 - 58 Orchard View Boulevard
Toronto, Ontario
*Fully Furnished 1 + Media Suite* At Neon Condos, Situated On A Quiet Street Just One Block North Of Yonge & Eglinton. Built By Pemberton Group, High Quality Detail & Finishes In The Suite & Throughout The Building From The Lobby To The Amenities. Boutique Style Building With Only 20 Floors. Tastefully Appointed With Comfortable Furnishings, Perfect For An Executive Relocation. All You Need To Do Is Unpack Your Bags & Move In. Excellent Layout With Spacious Rooms, Beautiful Kitchen With Full Size Appliances & Centre Island, Large Bathroom, Upgraded Laminate Flooring Throughout, Ensuite Front Loading Washer & Dryer. Large Balcony For Outdoor Enjoyment. No Carpet! Rent Includes Internet, All Existing Furniture, TV, Housewares, One Underground Parking Spot. Tenant To Pay For Heat/Hydro/Water Utilities (id:60365)
1507 - 219 Fort York Boulevard
Toronto, Ontario
Luxury Waterpark City condo! This bright and spacious bachelor unit offers lake and city views. Enjoy top-tier amenities, including a concierge, fitness room, indoor pool, party room, and visitor parking. Conveniently located near the CNE, supermarkets, and transit, with easy access to parks, the waterfront, and Union Station. Available February 1st. (id:60365)
806 - 7 Kenaston Gardens
Toronto, Ontario
Perched On The Hills Of Bayview Village, The Lotus Condo Offers Boutique Luxurious Living In One Of The Most Desired Pockets Of Toronto. This 733 Sf Corner Unit With Unobstructed South East View provides Efficient Use Of Space Throughout. Living Rm With Electric Fireplace! Split Bdrm Layout, Both Bdrms Have Own Spacious Open Balcony. $$$ In Upgrades, Laminate Thruout. 9 Ft Ceilings, Spacious Ensuite Bathroom. Windows In Every Room In The Home Provides Abundance Of Natural Lighting. City Amenities - Bayview Village, Local Grocers, Parks, Transit (Subway Entrance At Doorsteps) And Convenient Access To Highway All At Your Doorsteps. Meticulous Upkeep By Original Owner. Appliances Include Stainless Steel Fridge, Dishwasher, B/I Cooktop, Microwave, Hood Fan, Washer, and Dryer. Includes 1 Parking And 1 Locker. (id:60365)
3902 - 55 Mercer Street
Toronto, Ontario
Welcome to 55 Mercer Luxury Residence, this upgraded corner unit is situated in a perfect location. Boasting with 3 bedrooms, 2 bathrooms with 9' ceiling and large windows in every room with upgraded closet doors. Modern open concept kitchen with custom quartz island. Amenities include luxury lobby furnished by Fendi, 24-hour concierge, private dining room, outdoor lounge w/BBQ and fire pit, basketball court, 2 level gym and dog walking area. 100 walk and transit score. Toronto's underground PATH system is 150 meters away. 1 locker and parking included. More pictures coming soon. (id:60365)
28 - 24 Lawson Street
East Luther Grand Valley, Ontario
Stunning 3 bedroom, 3 bathroom condo townhome featuring an open concept layout. The upgraded kitchen is equipped with stainless steel appliances, A versatile loft is located on the second level. The bright and spacious primary bedroom includes a walk-in closet and a 4-piece ensuite. Two additional generously sized bedrooms complete the second level. (id:60365)
628195 15th Side Road
Mulmur, Ontario
A chalet for all seasons and all reasons as this one ticks all the boxes ! A place to live , a place to holiday, a place to cash flow or a combination as suits . The prefect location at the renowned private Mansfield Ski Club allows you to Ski-in and ski out directly to the ski hills giving this property tremendous appeal to you and your family or short term rentals. The appeal is also all seasons too as Mulmur is a popular area for enjoying the outdoor life in beautiful surroundings for hiking or riding and visiting other local towns such as Creemore, Wasaga Beach and Collingwood. Of course such a nice location may simply be your home ! Set on 2 acres with privacy and lovely views to the surrounding hills the chalet has great amenities with two extensive deck areas, a built in hot tub, a good sized sauna, BBQ set up , a fire pit area and a double garage. Built in 2017 we have a clean modern design inside the home that's bright light and open concept living / dining / kitchen space . The living room has a gas fireplace as the focal point to warm yourselves after a full days skiing ! The two story chalet has three bedrooms on the upper level and a bathroom on the upper and main floors as well as walkouts on both levels . On the investment side zoning allows for this property full Air BNB or similar rentals and has made tremendous returns over recent years with the current owner. A solid year round income from a property that pays for itself whilst you enjoy the benefits of this fabulous vacation spot in between . Please do ask the listing agent for more details on the potential income possibilities . Well worth seeing and falling in love with !! (id:60365)

