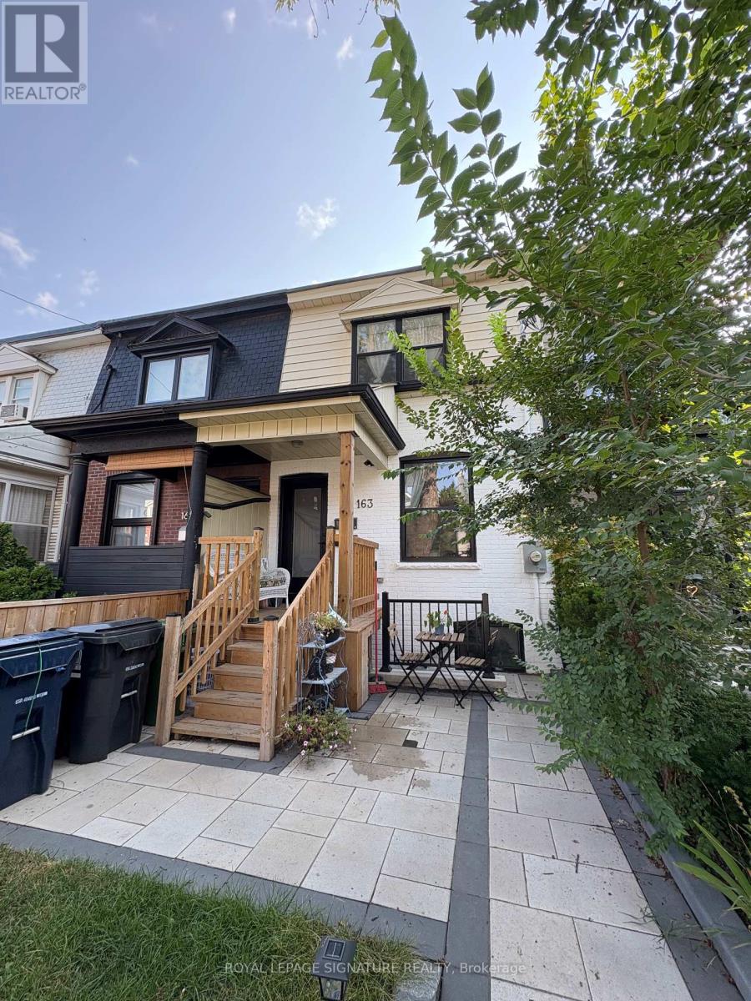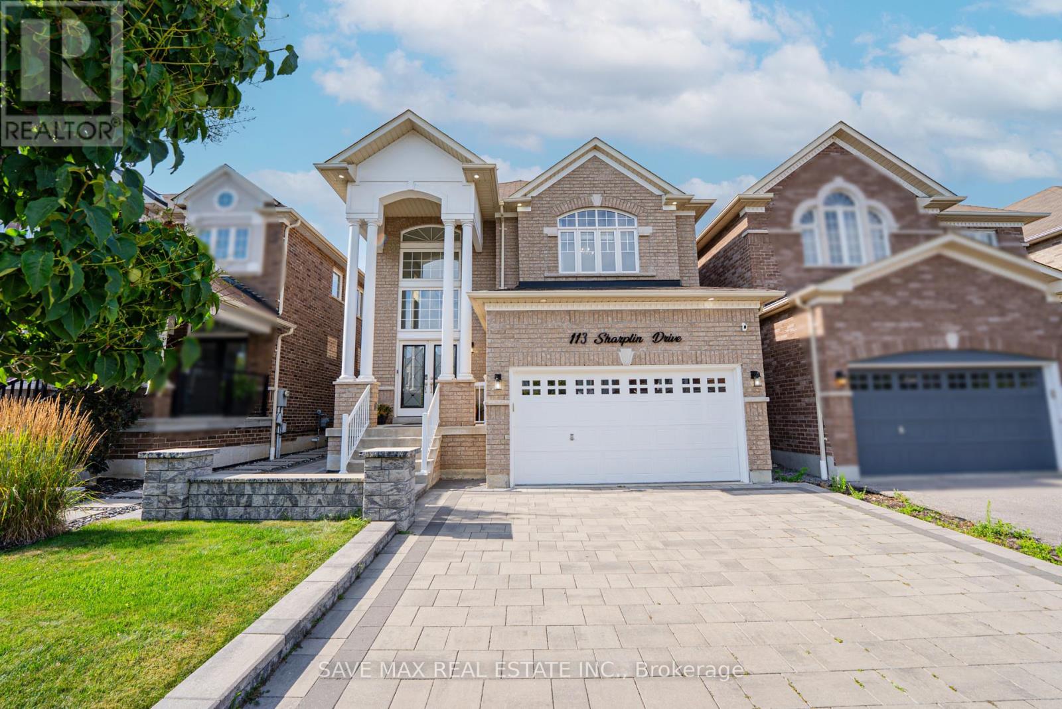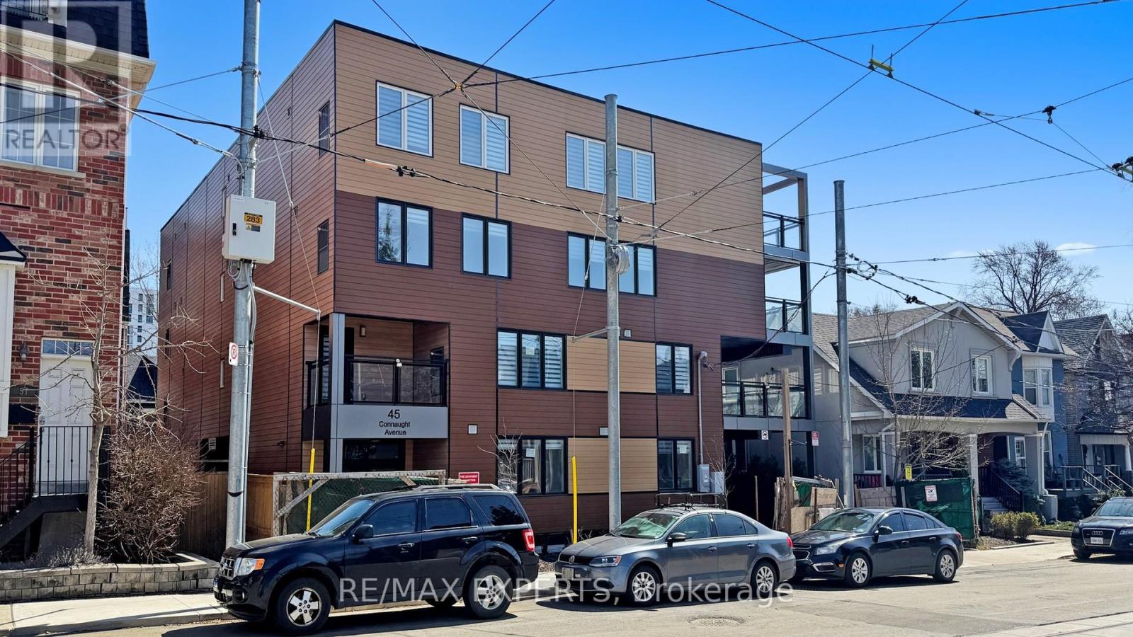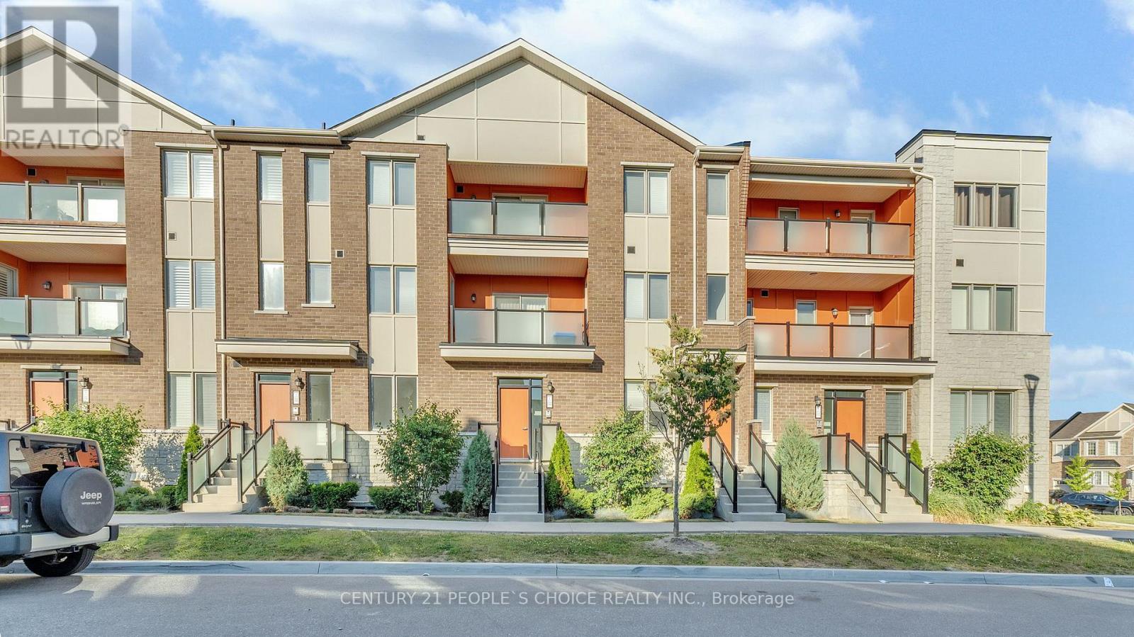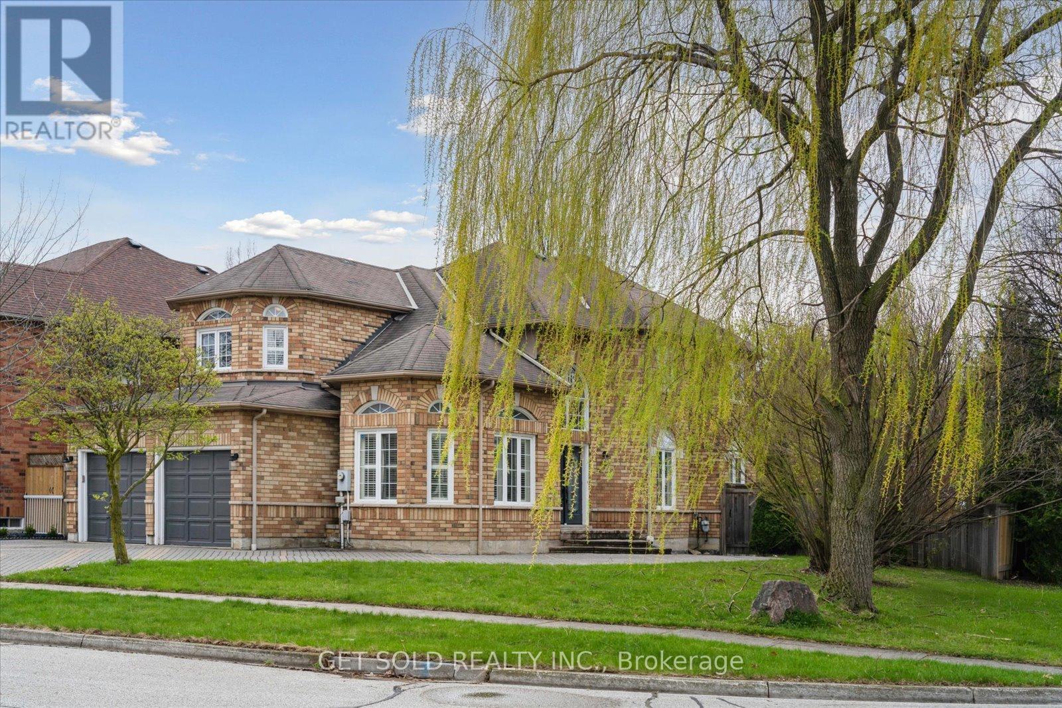Upper - 163 Hampton Avenue
Toronto, Ontario
Enjoy this completely renovated 3-bedroom, 2-bathroom home with a modern kitchen and private separate entrance. Located in trendy North Riverdale, just seconds from the Danforth and minutes to downtown, this home features all brand-new appliances, modern bathroom fixtures, a designer kitchen with stainless steel appliances, pot lights, main-floor laundry, and hardwood flooring throughout. The large primary bedroom offers a beautiful view of the front yard, and you can step out to your private backyard. Additional highlights include a brand-new staircase, fresh paint, and modern finishes throughout. While there is no dedicated parking, street parking is very convenient with easy-to-obtain permits nearby. Steps from Withrow Park with its skating rink, tennis courts, and community centre this is urban living at its finest! *Please note all walls will be painted back to original colour.* (id:60365)
2616 Deputy Minister Path
Oshawa, Ontario
Welcome to this beautifully kept 3-bedroom townhouse in one of Oshawas most exciting and convenient areas.Steps to Ontario Tech University and Durham College, minutes to Costco, ServiceOntario, Highway 407, and plenty of new shops.Full of natural sunlight, featuring a spacious and luxurious master suite, this home has been lovingly maintained move-in ready with no extra work needed!Located in a fast-growing community with huge potential, this is an ideal first home for new immigrants or young families looking to settle and grow in Canada. (id:60365)
8 Hollyhedge Drive
Toronto, Ontario
Welcome to 8 Hollyhedge Drive*A fully renovated 3+3 bed, 3 full washrooms, 2 Kitchens house that has separate entrance to basement*This exceptional property is an ideal choice for investors, multi-generational families, or those seeking additional potential rental incomes.* Ttc At The Door, Highway 401very close, Easy Commute To Downtown And Other Part Of The City* New subway construction going on*STC, All Big Box Stores, Banks, Gas Station, Place Of Worship, Canadian And Ethnic Grocery Stores, Hospital Are Near By* Family Friendly, Vibrant, Contemporary, Urban Property* Make This Your Home Today And Enjoy ! (id:60365)
113 Sharplin Drive
Ajax, Ontario
Exceptional value in this beautifully upgraded 4-bedroom Kelvington Model by John Boddy Homes, located on a premium street in South East Ajax. Approx. 2,650 sq ft above grade plus 1,150 sq ft of unspoiled basement with 8.5-ft ceilings, large windows, and bathroom rough-inoffering over 3,800 sq ft of total space. Features a grand open-to-above foyer with a custom dual-tone hardwood staircase. The main floor includes formal living and dining rooms, a spacious family room, and a chef-inspired kitchen with quartz countertops, walk-in pantry, and black stainless-steel appliances (2022). Walk out to a beautifully landscaped backyard with professional stone hardscaping, exterior lighting, and a smartphone-controlled irrigation system. Upstairs offers a spacious primary suite with double closets, accent wall, and spa-like 5-pc ensuite, plus three additional generous bedrooms. Includes main floor laundry, wainscoting throughout, central vac rough-in, Ring system, alarm pre-wire, and no sidewalk for 4-car parking. Steps to Lake Ontario, trails, parks, beaches, schools, GO Train, 401, and shopping. A rare opportunity in a top-tier family community! (id:60365)
26 Fawcett Trail
Toronto, Ontario
Welcome to this spacious and well-maintained 4+2 bedroom detached home located in a convenient Scarborough neighbourhood. Freshly painted and professionally cleaned, this home is move-in ready and offers over 2,000 square feet of above-grade living space, plus a finished basement. The main floor features a formal living and dining room, a cozy breakfast area, and a converted family room that now serves as a fourth bedroomperfect for multigenerational living. The home includes two full bathrooms and one powder room, ideal for a growing family.Enjoy a walkout from the bedroom to a large backyard complete with a deck and gazebo, offering the perfect setting for outdoor relaxation. A separate side entrance leads to a bright sunroom, adding functional access and potential. The basement includes two additional bedrooms, providing flexible space for guests, a home office, or rental potential.Additional updates include a new furnace and air conditioner (2024), and a roof replaced in 2021. Windows are in as-is condition. Located with easy access to Highway 401, TTC transit, shopping, schools, and parks, this home offers the perfect blend of space, location, and comfort. (id:60365)
405 - 45 Connaught Avenue
Toronto, Ontario
Location, Quality and Value - Welcome to Connaught45! This unbelievable brand new boutique building will put you in one of the most desired areas in Leslieville, minutes to The Beaches at a price that can't be beat! If you love boutique living and keeping your monthly costs to a minimum, look no further! Thoughtfully designed and tastefully finished, this spacious open concept studio has everything you need and more. Tons of natural light, modern appliances, en-suite laundry, stone countertops, great use of space. Unit comes with locker and bike rack. City transit at your door for easy and convenient commuting. Minutes to downtown, and a light walk / bike ride to the beach, boardwalk, Woodbine Park, bike trails, and plethora of shops, restaurants and other local amenities. All-inclusive building maintenance fee is projected to be some of the lowest in the city, leaving you with more money for your lifestyle. An absolute must-see building with many available units of various configurations to suit your exact needs! (id:60365)
304 - 45 Connaught Avenue
Toronto, Ontario
Location, Quality and Value - Welcome to Connaught45! The spaciousness of this unit and functionality of its layout is unlike anything you've seen in a new building, a true spacious condo living. This unbelievable brand new boutique building will put you in one of the most desired areas in Leslieville, minutes to The Beaches at a price that can't be beat! If you love boutique living and keeping your monthly costs to a minimum, look no further! Thoughtfully designed and tastefully finished, this one bedroom unit features two bathrooms for extra convenience and to accommodate your guests. Tons of natural light, modern appliances, en-suite laundry, open concept, stone countertops. Comes with locker and bike rack. City transit at your door for easy and convenient commuting. Minutes to downtown, and a light walk / bike ride to the beach, boardwalk, Woodbine Park, bike trails, and plethora of shops, restaurants and other local amenities. All-inclusive building maintenance fee is projected to be some of the lowest in the city, leaving you with more money for your lifestyle. An absolute must-see building with many available units of various configurations to suit your exact needs! (id:60365)
501 - 88 Colgate Avenue
Toronto, Ontario
Welcome to the Showcase Lofts, a true loft-style residence in the heart of Leslieville. This bright 1-bedroom suite offers 594 square feet of thoughtfully designed living space, set on a higher floor for great natural light and added privacy. With 9-foot smooth ceilings, engineered hardwood floors, and a striking reclaimed brick feature wall, the space offers that classic loft feel with a clean, modern edge. A full-width balcony extends off both the living and bedroom areas, offering an ideal spot to unwind. The kitchen is sleek and functional, featuring quartz countertops, a ceramic tile backsplash, stainless steel appliances (including a gas stove), under-cabinet lighting, and a built-in wine rack. Ensuite laundry, underground parking, and a storage locker are all included.Tenant pays hydro only. Enjoy top-tier amenities: a 1,500 sq. ft. gym, theatre room, party lounge, guest suites, BBQ courtyard, visitor parking, and 24-hour concierge. All just steps from Queen St East restaurants, shops, and TTC access. (id:60365)
103 - 1148 Dragonfly Avenue
Pickering, Ontario
Welcome to this stunning Condo Townhouse home! Spanning nearly 1300 square feet, this beautiful 3-bedroom -bathroom unit is everything you've been looking for. The main boasts an open-concept layout, featuring a modern kitchen with granite countertops, stainless steel appliances, and long island. The bright living area opens to a spacious and private balcony. The primary bedroom a 3-piece ensuite a large shower This property offers parking spaces private covered driveway and a 1 garage with a separate private entrance leading to the finished lower level. The lower level features a third bedroom with a large window and 3-piece ensuite bathroom. The neighborhood offers new parks and multiple biking and walking trails, and it is just minutes away from the Seaton Hiking Trail, Greenwood Conservation Area, golf courses, shopping, and dining. Conveniently situated between Hwys 407 and 401, this home is perfect for an easy commute. Move in and enjoy! (id:60365)
1 Mckie Court
Ajax, Ontario
A rare opportunity on a one-of-a-kind premium corner lot in Ajax's highly desirable Central West community... welcome to 1 McKie Court. Nestled among mature trees and surrounded by professionally landscaped grounds, this show-stopping residence offers over 3,800 sq. ft. of total living space and combines elegance, functionality, and incredible outdoor space, perfect for growing families or multi-generational living. As you arrive, you're greeted by a wraparound interlock driveway with parking for 10 vehicles, a 2-car garage, and an inviting double-door entrance. Inside, the home features a flowing layout with high ceilings, porcelain and hardwood floors, and a custom chefs kitchen outfitted with stunning quartz counters, high-end Thor Kitchen 5-element built-in induction cooktop, stainless steel appliances with double wall ovens, ample cabinet storage, and a breakfast bar that opens to the spacious family room with a cozy gas fireplace. The second level offers four generously sized bedrooms, including a grand primary suite with large walk-in closet and a luxurious 5-piece ensuite bath. The finished basement adds even more versatility with three additional bedrooms, a full 3-piece bath, separate laundry and ample recreation space. Step outside to your own private oasis featuring an oversized deck, a fire pit area, and a custom interlock pad perfect for a small basketball court or entertaining, all enclosed by a full privacy fence and mature trees. Located minutes to Highway 401 & 407, top-rated schools, parks, shopping, and trails, this home offers the perfect blend of comfort, space, and convenience. (id:60365)
706 - 85 Queens Wharf Road
Toronto, Ontario
**Like A Model Home**, Over $90K Upgrades. Smooth Ceiling Throughout(No More Popcorn), Brand New Waterproof Flooring, Freshly Painted, New Kirchen Cabinetry, New Sink, New Faucets For Both Kitchen and Bathrooms. Brand New Stainless Steel LG Smart Kitchen Appliences Including Stove, Microwave, Fridge, Dishwahser. New Toilets. This Gorgeous Corner Unit Is Ideal For Families Or Investment. Amazing High End Amenities Including: Gym, Basketball/Bdminton Court, Indoor Pool, Hot Tub, Party Room, Guest Suites BBQ Area, And Rooftop Terrace. Minutes Walk To Loblaws, LCBO, TD, Lakefront, And Public Transit. Also Close To Shops, Restaurants, And Rogers Centre. Walk Score 98 Walkers'Paradise. Check Out The Video: https://youtu.be/FMPuH7vAMpo (id:60365)
1 - 101 Braemar Avenue
Toronto, Ontario
Bright Open Concept Two-Bedroom Or One-Bedroom Plus Home Office, Located In The Desirable And Luxurious Chaplin Estates. This Quiet Adult Unit Features A Kitchen With Carrera Marble Countertop And Stainless-Steel Appliances. The Apartment Boasts Oak Hardwood Floors Throughout, a Renovated Bathroom With Marble Floors And Vanity. This Lovely Suite Is Well Suited To A Professional Couple Or Single Person Working At Home. Private Back Porch For Relaxing Outdoors And Small Storage Area Included In Your Rent. (id:60365)

