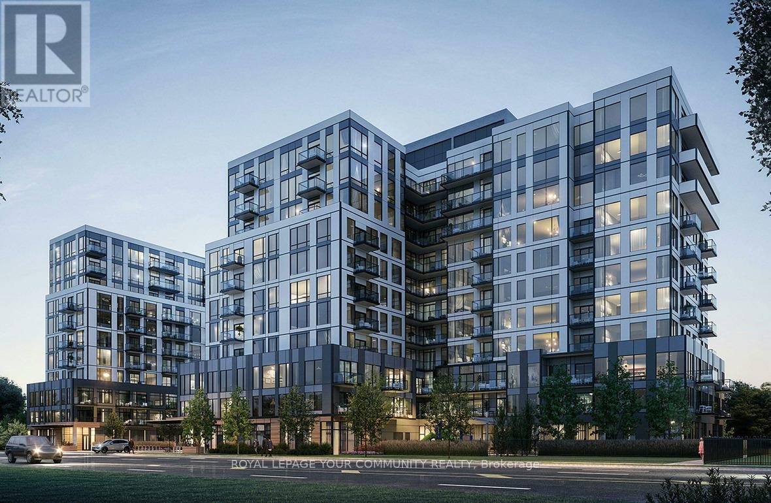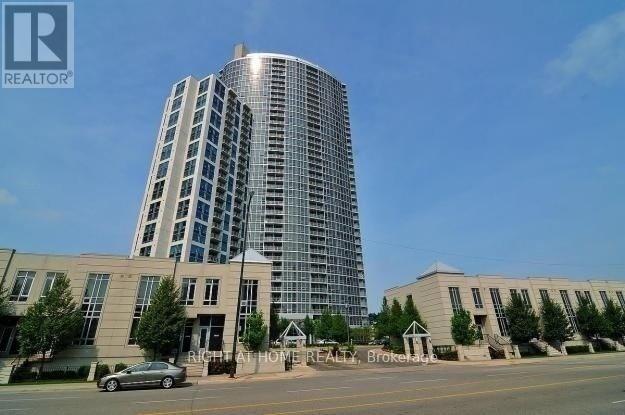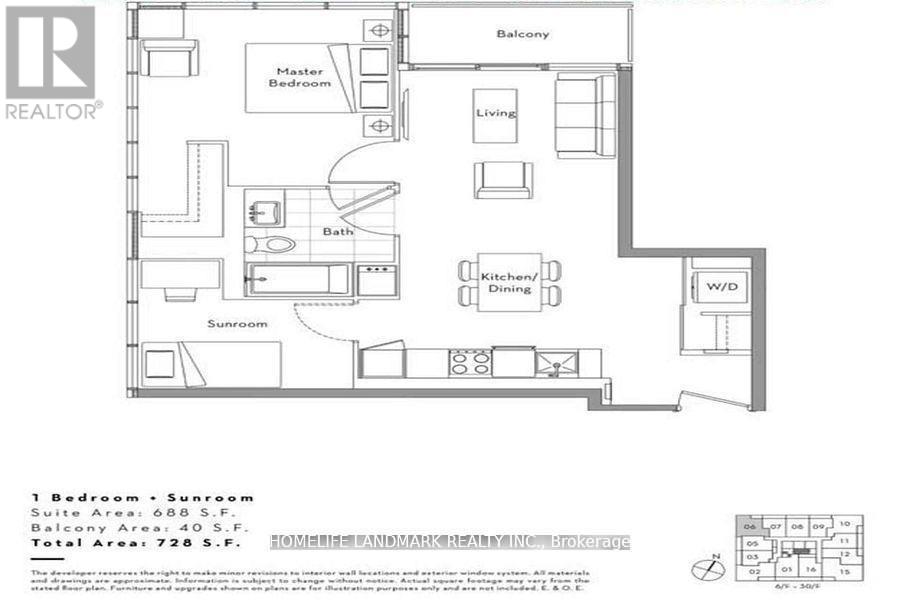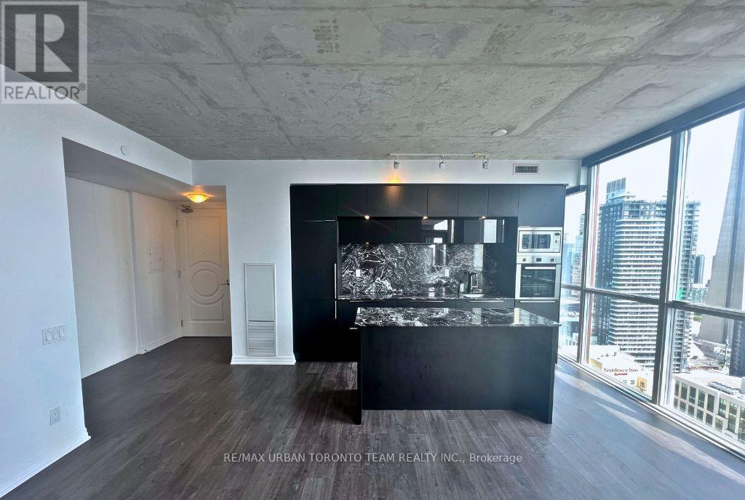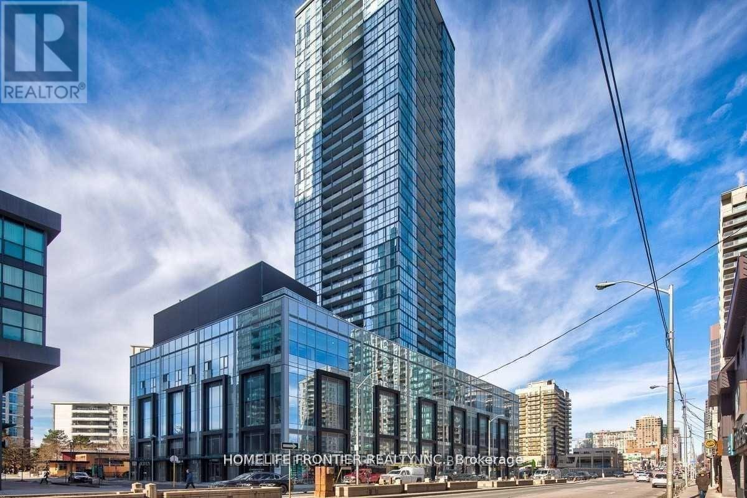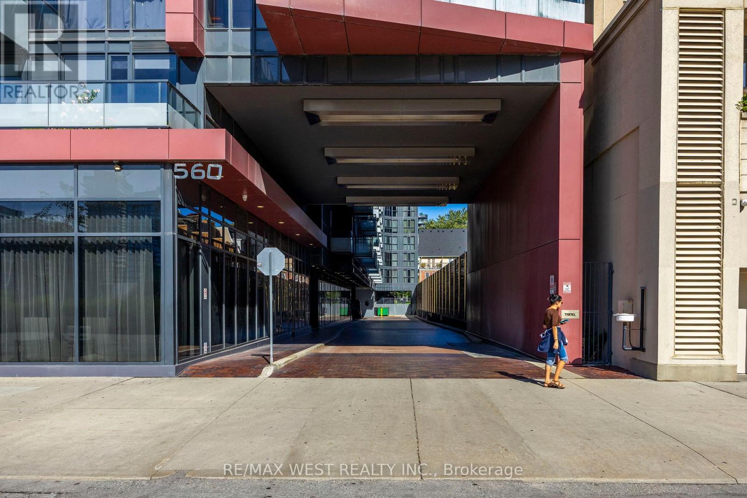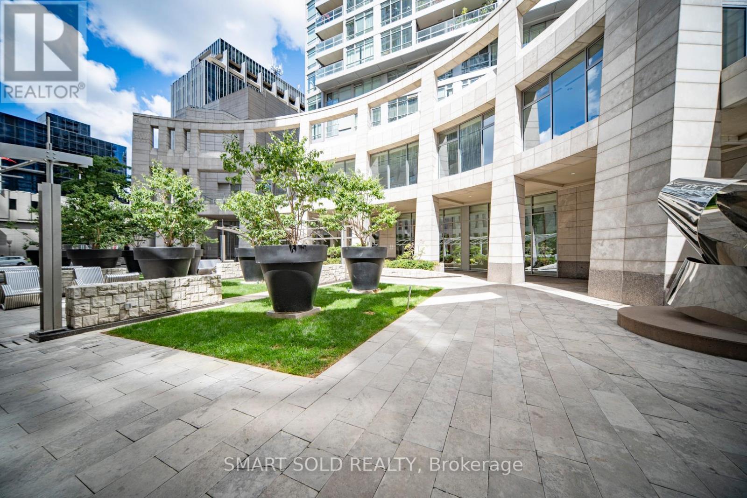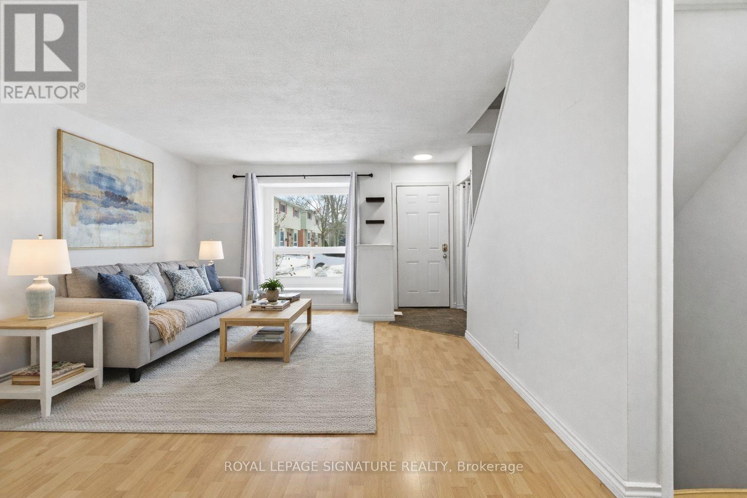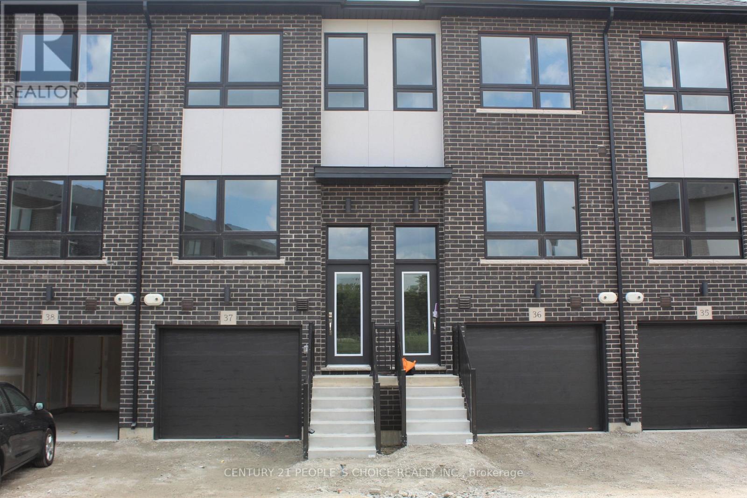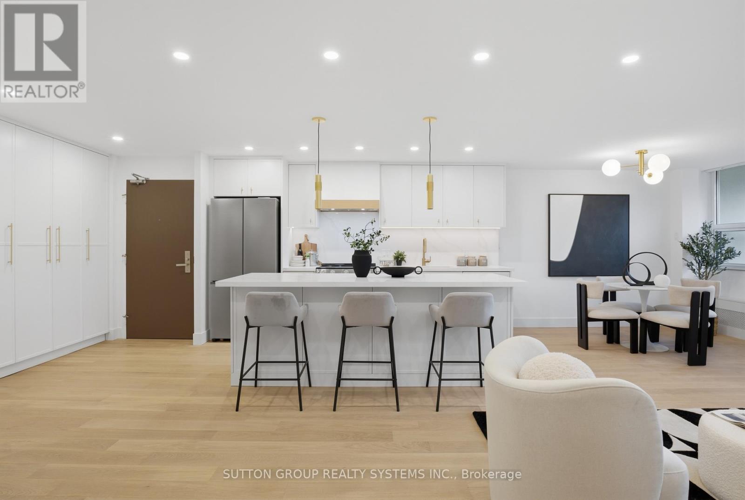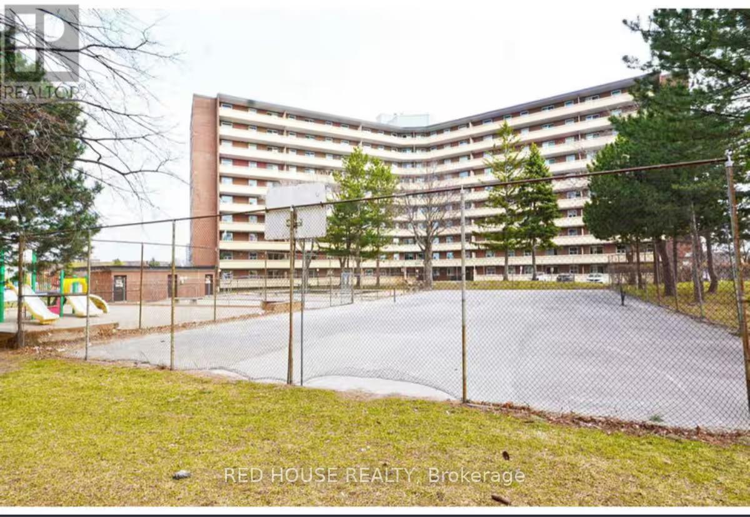607a - 7439 Kingston Road
Toronto, Ontario
Welcome to The Narrative - a brand-new, never-lived-in 2-bedroom, 2-bath suite offering a slightly different yet equally functional layout. Enjoy a bright open-concept design with high ceilings, modern finishes, stainless steel appliances, and in-suite laundry. The living space flows naturally to a spacious balcony, creating a comfortable setting for both everyday living and entertaining. The primary bedroom features a private ensuite, while the second bedroom offers flexibility for guests, a home office, or additional living space. Ideally located near Rouge National Urban Park, transit, and major commuter routes, with quick access to Hwy 401, Rouge Hill GO, shopping, dining, and everyday amenities. 1 undergound parking spot is included and 1 locker . (id:60365)
1310 - 83 Borough Drive
Toronto, Ontario
Rare 2 Parking and 1 Locker, Bright and spacious luxury suite featuring 9-foot ceilings and a modern, open layout. Freshly painted and move-in ready. Exceptional location just steps to TTC, GO Bus, Scarborough Town Centre, and Loblaws Super Centre, with quick access to Highway 401. Enjoy 24-hour concierge service and fantastic building amenities-no need for a gym membership. Walk Score 80/100 and Transit Score 99/100. (id:60365)
1506 - 17 Bathurst Street
Toronto, Ontario
Spacious and bright 1+ Den can be used as 2 bedrooms At The Lakefront @ Concord City Place in toronto downtown. Convenient Location To Loblaws Flagship Supermarket, Bank, Restaurants, Lake, Financial District; Great Amenities Include Sky Garden, Skyview Louge/Outdoor, Fitness Zone, Music/Theatre Rm etc.. Steps To Transit, Park, School, Community Centre, Shopping, Restaurants, And More. All bedrooms with window.Spacious and bright 1+ Den can be used as 2 bedrooms At The Lakefront @ Concord City Place in toronto downtown. Convenient Location To Loblaws Flagship Supermarket, Bank, Restaurants, Lake, Financial District; Great Amenities Include Sky Garden, Skyview Louge/Outdoor, Fitness Zone, Music/Theatre Rm etc.. Steps To Transit, Park, School, Community Centre, Shopping, Restaurants, And More. All bedrooms with window. (id:60365)
3506 - 88 Blue Jays Way
Toronto, Ontario
Experience luxury living at its finest in this stunning, bright, and spacious South-facing unit at the prestigious Bisha Hotel Residences. Offering panoramic views of the Lake Ontario, CN Tower, and Air Canada Centre, this one-of-a-kind condo is the perfect blend of style and sophistication.Step inside this 1+Den suite, featuring an enclosed den that provides the perfect space for work or relaxation. With 9-foot exposed concrete ceilings and an open-concept layout, the unit feels airy and expansive. The modern kitchen is equipped with top-of-the-line built-in appliances, and sleek remote-controlled blinds add a touch of convenience and privacy. The spacious living area opens up to a private balcony - ideal for enjoying breathtaking views of downtown Toronto.Enjoy unparalleled luxury with exclusive access to the Bisha Hotel's world-class amenities, including a rooftop pool, stunning views of the city skyline, and a 24-hour concierge. Need parking? This unit includes a prime parking spot right across from the elevators on P1 for ultimate convenience.Situated in the heart of the Entertainment District, you'll be steps away from Toronto's finest dining, vibrant nightlife, and cultural attractions. Union Station, the Financial District, and a variety of 5-star restaurants, including some right within the hotel, are all just minutes away. (id:60365)
2611 - 5180 Yonge Street
Toronto, Ontario
Excellent location In The Heart of North York. Functional Layout, Open Concept & Quartz Counter-Tops in Kitchen, W/O To Balcony, Laminate Floors Throughout. Direct access to ttc subway station, loblaws, restaurants & entertainment. Steps to three banks, library, park, more choices of grocers & foods. Amenities: concierge, gym, party room, rec room, indoor pool, rooftop deck, visitor parking etc. (id:60365)
521 - 560 Front Street W
Toronto, Ontario
Best lease opputunity for a fully furnished 1 bedroom plus den in a Tridel building, offers approximately 645 sq ft of efficient, open-concept living. Floor-to-ceiling windows provide abundant natural light throughout, including the primary bedroom with excellent storage. The sleek, functional kitchen offers ample counter space for both daily living and entertaining. East-facing balcony overlooks a quiet courtyard. Steps to King West dining, cafés, and nightlife, with easy access to Stackt Market, The Well, transit, parks, and everyday amenities. (id:60365)
1516 - 7 Lorraine Drive
Toronto, Ontario
Bright And Spacious 2 Bedroom Plus Large Open Den, 2 Full Bathroom Condo Located At 7 Lorraine Drive In The Highly Sought After Yonge And Finch Area. Functional Split Bedroom Layout Offering Excellent Privacy, With A Generously Sized Open Den Ideal For A Home Office, Kids Play Area, Or Extended Living Space. Features Include A Formal Dining Area, Eat In Kitchen With Upgraded Stainless Steel Appliances, Freshly Painted Throughout, And Laminate Flooring In All Principal Rooms. Ensuite Laundry, Underground Parking, And Central Air Conditioning Included. Unbeatable Location Steps To Finch Subway Station, Shopping, Dining, And Everyday Conveniences. Well Managed Building Offering Excellent Amenities Including Gym, Indoor Pool, Hot Tub, Billiards Room, And More. Move In Ready With Optional Furnished Package Available For An Additional $100 Per Month. Currently Tenanted Until March 1st, 2026. (id:60365)
901 - 2191 Yonge Street
Toronto, Ontario
Welcome to this Luxurious Minto-built bright condo located at Yonge & Eglinton. Offering 803 sq. ft. of living space, this suite features One bedroom plus a Spacious Den with a walk-in Closet the Den can easily be converted into a Second bedroom. Two bathrooms and in-suite laundry add to the convenience. Enjoy an additional 71 sq. ft. Balcony. Outstanding building amenities include an indoor pool, sauna, steam room, games room, party room, board/meeting room, fully equipped gym, yoga studio, and more. Ideally located just steps to the subway and TTC station, and close to shops, groceries, restaurants, bars, schools, and parks. (id:60365)
23 - 1200 Cheapside Street
London East, Ontario
Make yourself at home in this bright and well-maintained end-unit townhome in a quiet, well-managed East London complex backing onto Genevieve Park. The main floor features a spacious open-concept living and dining area, convenient main-floor laundry, and an updated kitchen with stainless steel appliances, ample cabinetry, a breakfast nook, and walk-out access to the backyard, perfect for everyday living. The upper level offers three generously sized bedrooms, including a large primary bodroom, along with a full 4-piece bathroom. The finished lower level provides additional living space with a comfortable family room, den, second 4-piece bathroom, and plenty of storage, making this home ideal for families, professionals, or students seeking extra space. This move-in-ready townhome has been refreshed with fresh paint, new lighting, trim, and baseboards, and includes newer forced-air heating and cooling for year-round comfort. Conveniently located close to shopping, restaurants, medical services, public transit, parks, and schools. Just minutes to Fanshawe College and a short drive to Western University. Immediate possession available. Tenants to pay water, heating and hydro. Some photos are virtually staged. (id:60365)
37 - 720 Grey Street
Brantford, Ontario
Premium & Upgraded Unit. Excellent Floor plan & Very Spacious. Stunning Bright, Spacious 02 Beds+02 Full Bath Freehold Townhouse(2nd & 3rd Floor Only).One of the Most Desirable Prime Locations In Brantford (Hwy403/Hwy18). The 2nd Floor Boasts a large Living & Family Room + Upgraded Premium Upgraded Stainless Steel Kitchen Appliances with Quartz Countertop. Also, Separate Dining & Family Area with Large Balcony. 3rd Floor has Two More Spacious Bedrooms with Two Full Baths and Full Size Washer & Dryer in a separate room. 01 Driveway Parking Spot included in the Rent. (id:60365)
904 - 65 Southport Street
Toronto, Ontario
Welcome Home to This Rarely Available, Fully Renovated 3-Bedroom Suite! Be the first to live in this completely renovated 3-bedroom residence, thoughtfully re-designed from top to bottom with exceptional attention to detail. This bright and spacious unit features an open-concept living and dining area with a walk-out to a large balcony offering peaceful northwest views overlooking lush, private treetops.High-end engineered hardwood flooring flows seamlessly throughout. The custom gourmet kitchen showcases quartz countertops and backsplash, premium stainless steel appliances, and a panel-ready dishwasher-ideal for both everyday living and entertaining.Each bedroom offers custom millwork and built-in storage. The generously sized primary bedroom includes a walk-in closet, while the luxurious bathrooms feature custom vanities and quartz countertops. Additional highlights include a beautifully designed in-suite laundry room with sink, a large custom entry closet, new doors and hardware throughout, and thoughtfully planned storage solutions.Includes parking and locker.The building's common areas are being enhanced, with brand-new elevators and updated lobby furniture coming soon, adding even more value and comfort.A rare opportunity to be the first occupant of this stunning 3-bedroom home-truly a must-see and not to be missed. (id:60365)
801 - Room 2 - 3555 Derry Road
Mississauga, Ontario
Bright & Furnished Room in a Prime Location - Available January 1 2026! Spacious and well maintained, this furnished room offers a comfortable, move-in-ready living option ideal for a working professional or student seeking a clean and quiet environment. The unit features access to a shared, fully equipped kitchen and bathroom, along with convenient in-suite shared laundry. Located in a highly convenient + accessible neighbourhood close to public transit, shopping, restaurants, parks, major highways, Pearson Airport, and essential amenities, this rental provides excellent value, convenience, and accessibility in a prime location. (id:60365)

