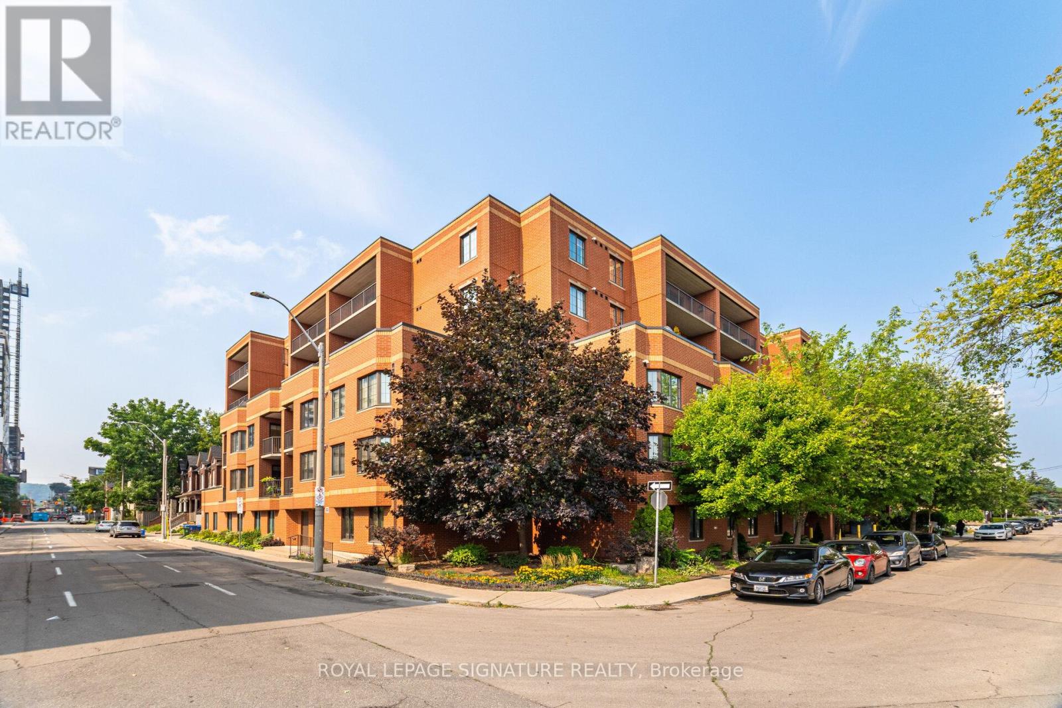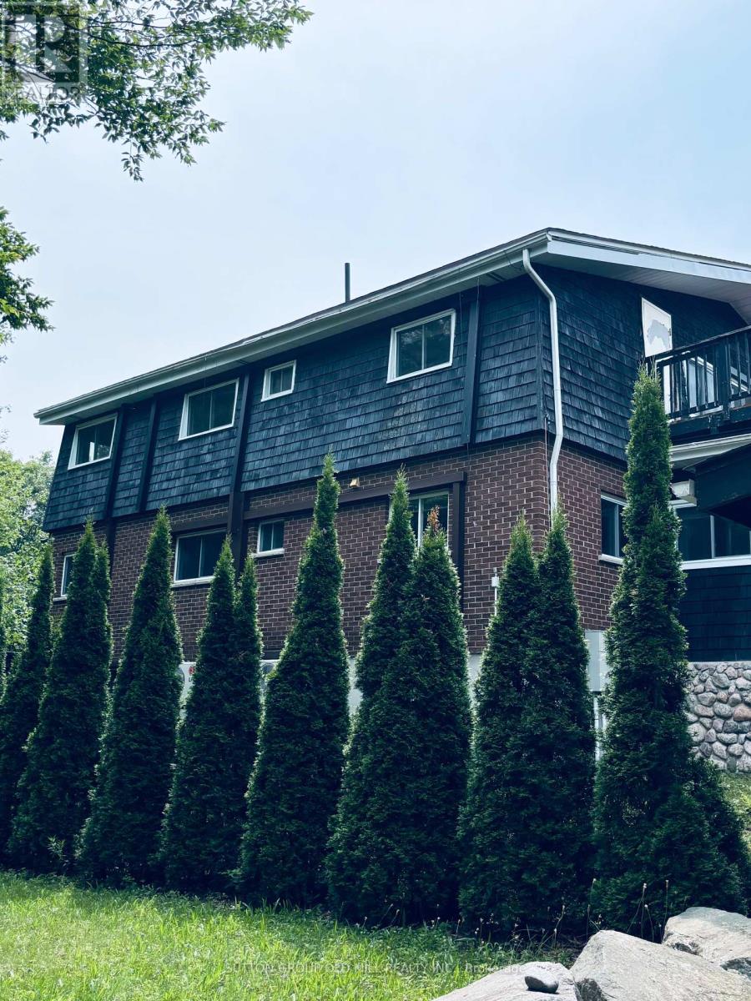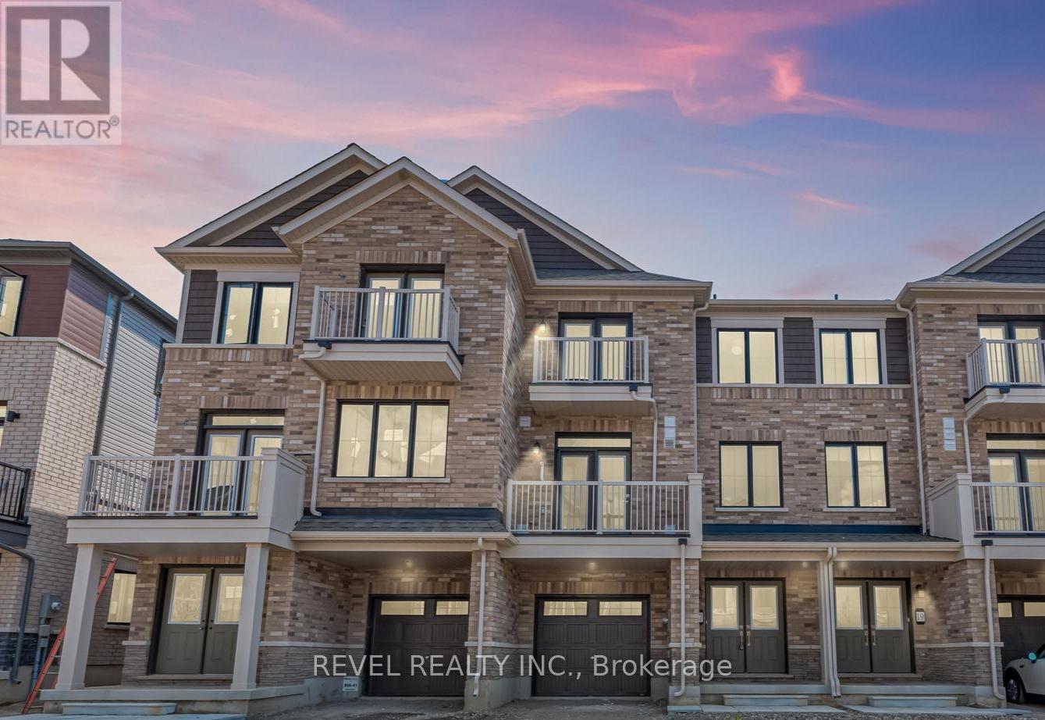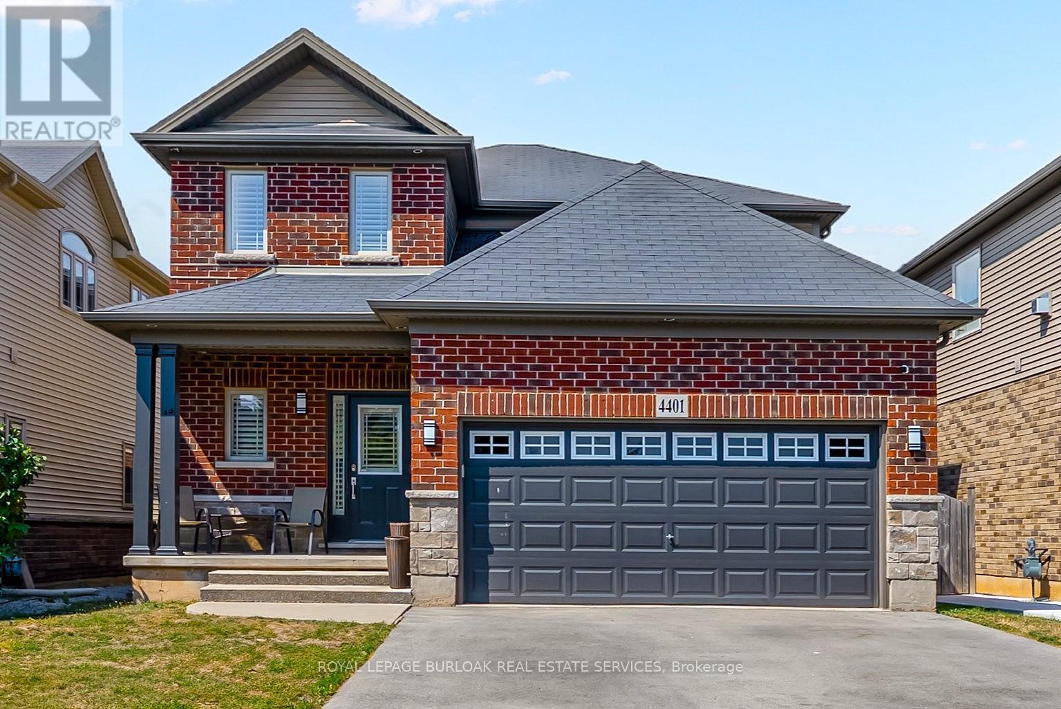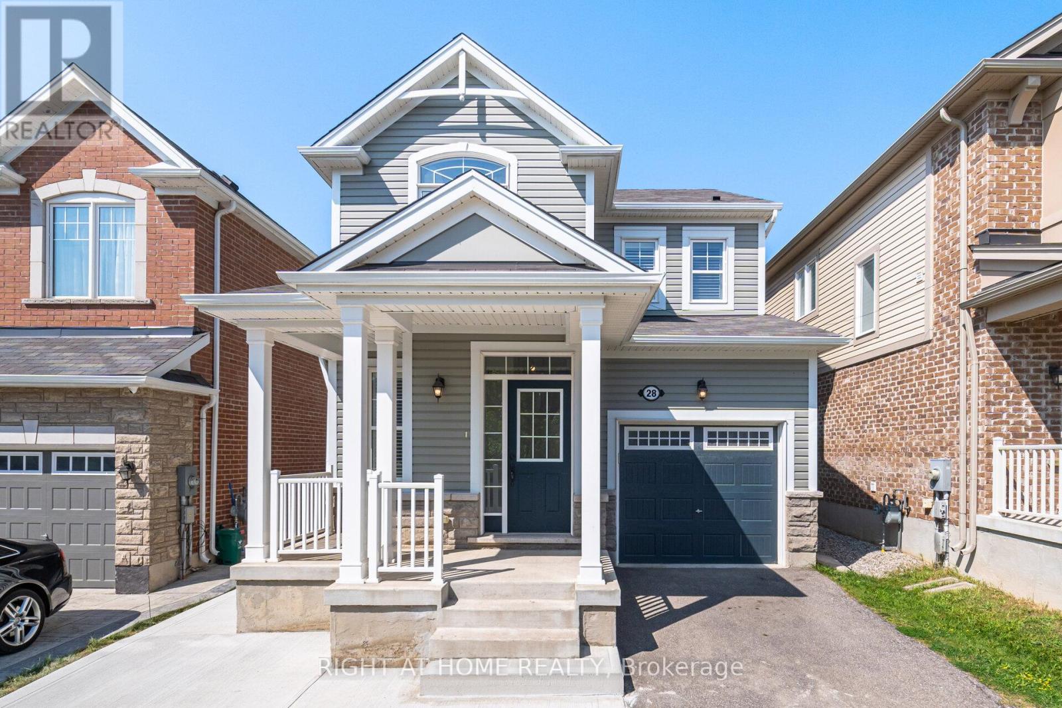307 - 47 Caroline Street N
Hamilton, Ontario
Experience the best of downtown Hamilton living at City View Terrace Condos. This spacious one-bedroom plus den suite offers a perfect blend of comfort and convenience, situated in the heart of the city, with effortless access to scenic parks, a vibrant culinary scene, and all the amenities you need, making it an ideal residence for students, professionals, and families alike. (id:60365)
448 Starwood Drive
Guelph, Ontario
Welcome to 448 Starwood Drive, Guelph a stunning former model home nestled in one of the citys most sought-after family-friendly neighbourhoods. This beautifully maintained semi-detached home offers carpet-free living space, featuring a walkout lot, a fully finished basement & the rare bonus of having no rear neighbours. The inviting foyer opens into a bright & spacious main level with a seamless open-concept layout. The living room showcasing rich hardwood floors & a natural gas fireplace that sets the perfect ambiance for family nights or entertaining guests. The kitchen is completed with gleaming quartz countertops, SS Appliances, a stylish backsplash, extended pantry cabinets & abundant storage space. Adjacent to the kitchen is a Dining area, ideal for family gatherings & festive celebrations. Walk out from here onto your raised deck perfect for summer Bbq's, morning coffee or simply enjoying the peaceful backyard views. Upstairs, the home continues to impress with 4 well-appointed bedrooms. The spacious primary suite features a walk-in closet & a private ensuite. The remaining 3 bedrooms are equally spacious & bright, sharing a beautifully updated 4pc bathroom. The fully finished walkout basement adds tremendous value to this home. It features a large Rec room, 3pc bathroom & plenty of storage, making it an ideal space for a home theatre, playroom, gym or even a guest suite. Step outside into the private, partially fenced backyard, a peaceful outdoor haven backing onto open green space with no rear neighbours. Over the years, this home has seen several tasteful upgrades, including a new AC (2020), renovated bathrooms, luxury vinyl flooring throughout the basement & upper level & fresh paint throughout. Located just steps from top-rated schools, parks, the public library & scenic walking trails at Guelph Lake Conservation Area, this home truly offers the best of suburban living. Book you showing Today & it could be yours just in time for the holidays. (id:60365)
3 Todd Crescent
Southgate, Ontario
Welcome to 3 Todd Crescent in Dundalk's desirable White Rose community a beautifully upgraded two-storey home offering comfort, style, and functionality. Thoughtfully designed throughout, it features rich hardwood flooring on both levels, with ceramic tile only in the bathrooms and laundry room, and California shutters adding a refined touch to every room. The main floor boasts 9-ft ceilings, updated light fixtures, a cozy living room with electric fireplace and custom shiplap feature wall, a 2-pc powder room, and a bright dining area with walkout to the new deck (2024). The kitchen impresses with quartz counters, stainless steel appliances, a breakfast bar, and subway tile backsplash. Upstairs are three spacious bedrooms, including a serene primary suite with wainscoting, his-and-hers closets, and a spa-like 5-piece ensuite. Additional highlights include central air, HRV system, a laundry room with garage access and storage, and parking for four in the driveway. A warm, welcoming home in a growing family-friendly neighbourhood. (id:60365)
279 Adams Road
Strong, Ontario
An Exceptional Leasing Opportunity In Beautiful Northern Ontario. Purpose-Built, Fully Furnished, And Ready To Operate, This 8,100+ Sq Ft, 3-Storey Facility On 6 Scenic Acres Is Ideal For Agencies, Ministries, And Organizations Seeking A Large-Scale, Private Setting For Residential Care And Support Programs. Formerly An Addiction Recovery Centre, Its Designed For Approximately 30 Residents And Features 15+ Furnished Bedrooms, Multiple Lounges, Offices, Dining Areas, And 10 Washrooms. A Commercial-Grade Kitchen, Laundry Facilities, Storage, And Meeting Rooms Ensure Smooth Daily Operations. The Expansive Grounds Provide Space For Recreation, Gardening, Or Therapeutic Activities, With Ample Parking For Staff And Visitors. Located In Strong Township, Just Minutes From Sundridge And Hwy 11, The Property Combines Privacy And Fresh Air With Convenient Access To Nearby Services A Rare Turn-Key Opportunity. (id:60365)
806 Alexander Road
Hamilton, Ontario
Contemporary Mid-Century Modern Bungalow tucked away in the heart of Ancaster Heights. This extraordinary, architecturally exciting bungalow offers the best of luxury living, surrounded by lush conservation lands, scenic waterfalls, and endless hiking trails. With over 6,500 sqft of expertly finished living space, this home features 5 spacious bedrooms, 6 designer bathrooms, and 2 courtyards, all crafted with exceptional attention to detail. The main level impresses with 12-foot ceilings, oversized floor-to-ceiling windows that flow onto the back deck, and a sleek Italian MUTI kitchen that anchors the open-concept design. The sun-filled lower level is an entertainer's dream - complete with a second kitchen, golf simulator, home gym, sauna, 2 full bathrooms, and a private guest suite. Whether you're hosting or enjoying a quiet evening in, every space is designed for comfort and lifestyle. Set on a beautifully landscaped 100 x 120 ft lot, the private backyard oasis includes a backyard courtyard, inground pool, and mature trees - creating the perfect escape, just minutes from the core of Ancaster Village, where you can find exquisite dining, shopping & community. This home is also just minutes to McMaster University, Hamilton Golf and Country Club, Dundas Valley trails, and the 403 and Lincoln pkwy. This is more than a home - it's a luxury retreat in one of Ancaster's most coveted neighbourhoods. (id:60365)
6737 4th Line
Wellington North, Ontario
If you are first time buyers, have an established family or wanting to retire and contemplating a move from town to rural, but still be close to in-town amenities, then this home may be perfect for you. Situated on a quiet paved road this one-acre private lot in rural Minto features a prefab Royal home built in 1988. The brick bungalow has 2,050 square feet on the main floor giving you over 4,000 square feet of living space. For added safety the full partially finished basement features egress windows in both bedrooms as well as the rec room. Car enthusiast, mechanic or hobbyist will enjoy the insulated 38x26 detached shop with three 10'wx8'h shop doors, 5 windows and a man door. The poured floor has rough in lines for in-floor heat ready for hookup if you add a boiler or hot water heater. There is a 25'x25' 2 car garage attached to the home and features two exterior man doors, one interior door leading to the back hall off the kitchen and two 10'wx7'high insulated garage doors. Two exterior sheds with lots of space for a vegetable or cut flower gardens. There are three large bedrooms on the main floor that share a family bathroom. The primary bedroom was designed for an ensuite but never installed. It is currently a dressing area with three closets. There are two additional basement bedrooms with a large rec room with propane fireplace, a work out area and a large L-shaped storage area. Good location, great storage, well built shop, ample parking on paved driveway, septic out front so lots of room for a pool, drilled well. Come and see it. Move right in and enjoy, or renovate to suit your taste. (id:60365)
48 Lena Crescent
Cambridge, Ontario
Welcome to 48 Lena Crescent, Cambridge, a delightful and immaculate two-story detached home designed for comfortable family living. This charming residence boasts 3 bedrooms and 4 bathrooms, offering ample space for everyone. The best part is it's move-in ready! Step inside and discover a bright and inviting open-concept main floor. The spacious foyer leads to a sun-drenched living room, perfect for relaxing by the cozy fireplace on cooler evenings. The modern kitchen features stainless steel appliances (including a new gas stove (2024)), abundant counterspace, and it seamlessly flows to the back deck ideal for outdoor dining and entertaining. You'll also appreciate the convenience of a main-floor laundry room with a mudroom area and direct access to the double car garage. A two-piece bathroom completes this level. Upstairs, you'll find three generously sized bedrooms. The primary suite is a true retreat, complete with a 4-piece ensuite bathroom and two closets, including a walk-in. A shared 4-piece bathroom and linen closet serve the other bedrooms. The lower level basement offers versatile additional living space and includes a huge rec room and a large two-piece bathroom, perfect for a family room, home office, or play area. This home has been meticulously maintained with recent updates including a new A/C (2023), washer and dryer (2024), owned water softener and drinking system(2022), new plumbing lines and fittings throughout (2025) and a security system with three cameras. You'll love the stylish California shutters throughout! Nestled in an amazing Cambridge neighbourhood, you're just minutes from the 401, Cambridge Centre, schools, restaurants, and all essential amenities. This location truly offers the best of both tranquility and convenience. (id:60365)
17 St Lawrence Road
Haldimand, Ontario
Welcome to this newly built 3-storey townhome by Empire Homes featuring 3 bedrooms, 2 bathrooms, and an attached garage for your convenience. Enjoy a functional layout with clean finishes throughout, perfect for comfortable everyday living. The home includes two balconies, ideal for morning coffees or evening relaxation. Located in the ever growing Empire Avalon community, this home offers modern living with low maintenance, great value, and is perfect for first time home buyers, families or investors. (id:60365)
15 Church Street E
Norfolk, Ontario
Dreaming of living in Waterford? Whether you're a young family wanting to be steps away from the school or looking for the convenience of main floor living, this home combines comfort, space, and charm in one unique package. The main floor is spacious and airy with high ceilings, featuring a bedroom tucked away at the back of the home for added privacy, while a second bedroom is located upstairs, offering a private retreat. Recent updates include a steel roof, newer windows, owned hot water tank, central air, and a beautifully renovated custom kitchen. You'll also love the large wooden back deck and the bright front all-seasons room -- perfect for morning coffee or relaxing with a book. Step inside through the back door into a spacious laundry/mud room with convenient bathroom access -- ideal when kids are coming in from playing in the expansive backyard. This property includes two lots, with a full lot behind the home that is included in the sale and cab be used for recreation or possible investment. In total, you'll enjoy 0.37 acres in town, offering plenty of room for gardening, outdoor entertaining, or simply enjoying extra space from neighbours. The long driveway provides ample parking, and you're just steps from the church, arena, fairgrounds, tennis courts, and the scenic Waterford Ponds with extensive trails. This one-of-a-kind property is priced to sell -- book your showing today before this rare find is gone. (id:60365)
4401 Dennis Avenue
Lincoln, Ontario
Welcome to 4401 Dennis Ave, - where size, style, and a splash of summer fun meet in one rare Beamsville find! At roughly 2,600 sq. ft., this is one of the largest floor plans in the neighbourhood, and it comes with something almost no one else can brag about here... your very own swimming pool. Step inside to a soaring 20-ft entryway that sets the stage for the generous spaces ahead. The main floor offers a private office for working from home, a formal dining room for special dinners, and an oversized kitchen with loads of counter space that flows effortlessly into a spacious living room overlooking the backyard. Through the sliding doors, your low-maintenance outdoor retreat awaits, complete with a sparkling pool, pool shed, and plenty of room to lounge, dine, and soak up the sun. Upstairs, you'll find 4 bright, comfortable bedrooms, 2 full baths, and convenient laundry. The primary suite is a true escape with a walk-in closet, soaker tub, separate shower, and a spa-like feel. The basement is bright with large windows and partially finished insulation, framing, electrical, and most drywall done, just waiting for flooring, ceilings, and your final touch. With a double garage, mudroom, powder room, and walking distance to schools, this home offers more than just space - its the complete package. Big home, great neighbourhood, rare pool -this one's a win. (id:60365)
130 Kingsview Drive
Hamilton, Ontario
Luxury for less 4-bed executive home with heated saltwater pool, triple garage & walk-out basement, now priced to move. Luxury, location, and lifestyle at a price you wont see again. This 4-bedroom, 4-bath executive home in Albion Falls offers over 3,000 sq. ft. of above-grade living space, a heated saltwater pool, triple garage, and walk-out basement all priced well below replacement cost.Step into the grand two-storey foyer and instantly feel the scale. The main level boasts a formal dining room, living room with a gas fireplace, and a chefs kitchen with granite island, stainless steel appliances, and French doors to your private backyard retreat.Outside, a two-tier deck overlooks the pool with brand-new concrete surround (2018). The fully fenced yard backs onto trails, perfect for evening walks or morning runs.Upstairs, the luxurious primary suite features a walk-in closet and spa ensuite with dual sinks, glass shower, and soaking tub. Three more spacious bedrooms and an upper-level laundry with built-in cabinetry complete the floor.The bright walk-out basement offers endless potential in-law suite, gym, theatre, or home office. Triple-wide driveway + triple garage fits up to nine vehicles.Located in a quiet, sought-after pocket minutes from parks, schools, and Albion Falls. Offers welcomed anytime this is your chance to own luxury for less. Book your showing today. (id:60365)
28 Pickett Place
Cambridge, Ontario
Absolutely Stunning Fully Upgraded Detached Home Situated In Desirable River Mills. Easy to Park 4 Cars! Elegant Cottage Exterior Feel with High Quality Stone Finish. 7 Inch Wide Hardwood Main Floor & Upstairs Hallway. 9Ft Ceilings & Gas Fireplace On Main Floor. Soaring 8Ft Doors Throughout. 3 Bedrooms Upstairs + Extra Bedroom/Office Room On Main Floor! Chef Style Kitchen with Extended Cabinets, Quartz Counters, Tiled Backsplash, Double Undermount Sink, Stainless Steel Appliances & a Breakfast Bar. Upstairs Laundry, Oak Stairs. All Spacious Bedrooms W/ Luxury Carpet. Both Full Washrooms With Quartz Counters & Tiled Showers. Large Ensuite W/ Glass Stand-Up Shower. Basement is a Newly & Fully Finished In-Law Suite with a Bedroom, Kitchen, Huge Walk-in Closet, and Two Living Areas! New Concrete Work Beside Driveway, Walkway Beside House, and Oversized Backyard Patio, Perfect for an Outdoor Gazebo & Outdoor Furniture! Fully Fenced! The Neighborhood Park is Literally a 1 Minute Walk From the House! Highway 401 Exit is Easy to Get to in 5 Minutes, Costco is a 7 Minute Drive, This Location is a Great In-Between Cambridge Core & Kitchener Border, Milton is a 25 Minute Drive. Basement Utility Room Has All the Rough-in's Completed for a Laundry Set. Don't Miss Out on this Great Opportunity! (id:60365)

