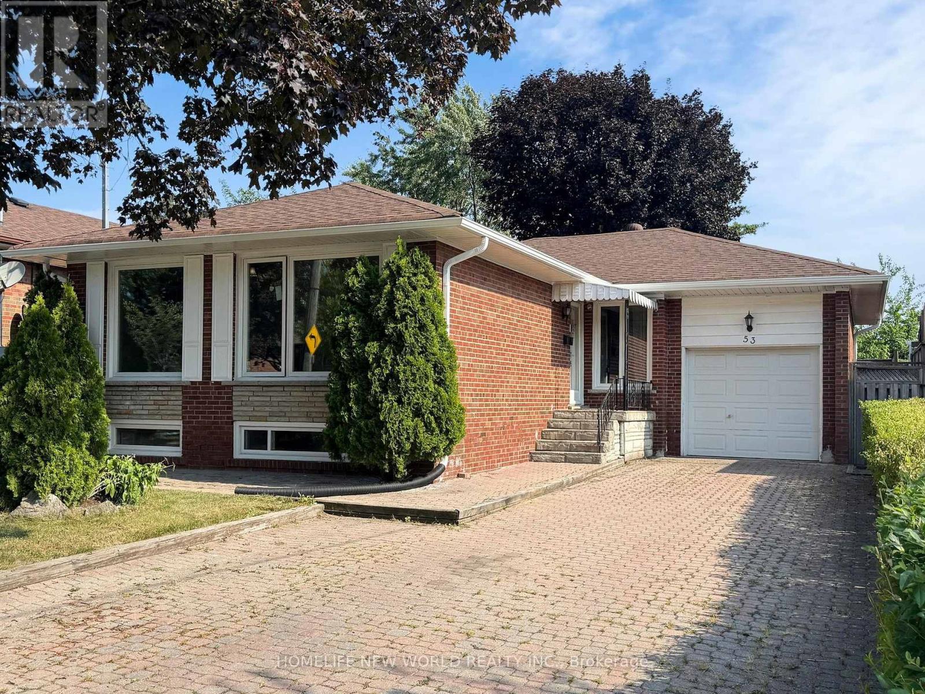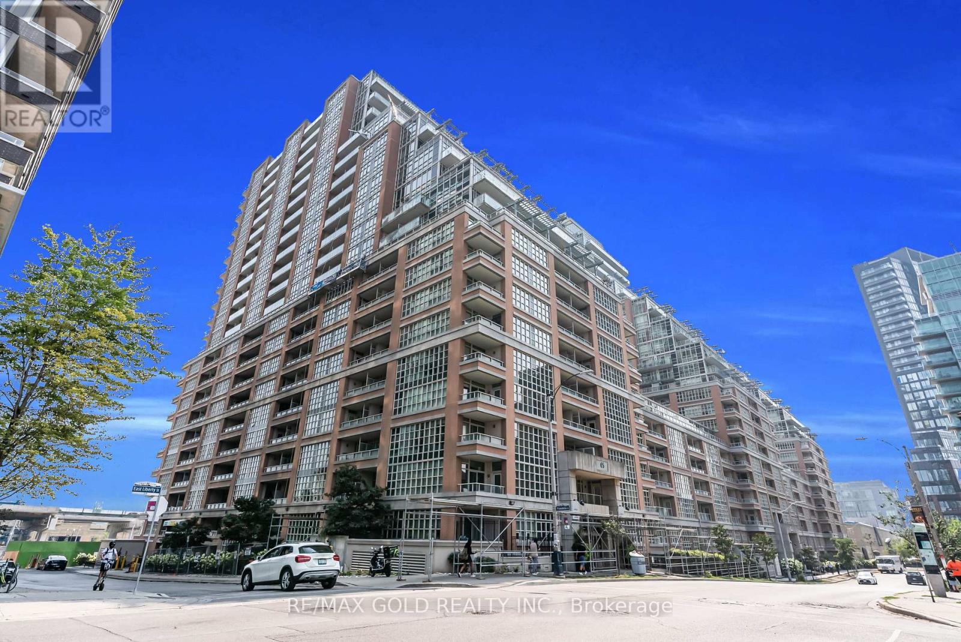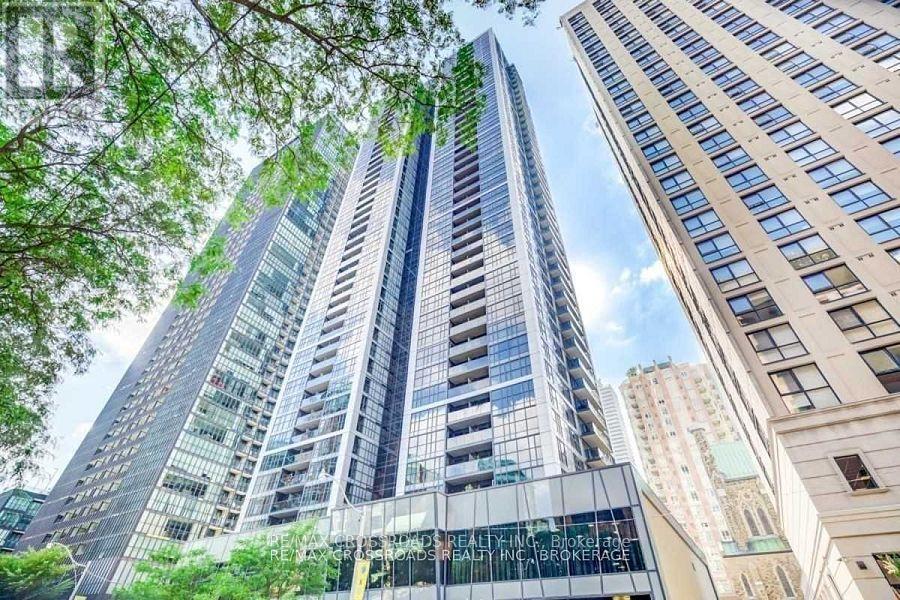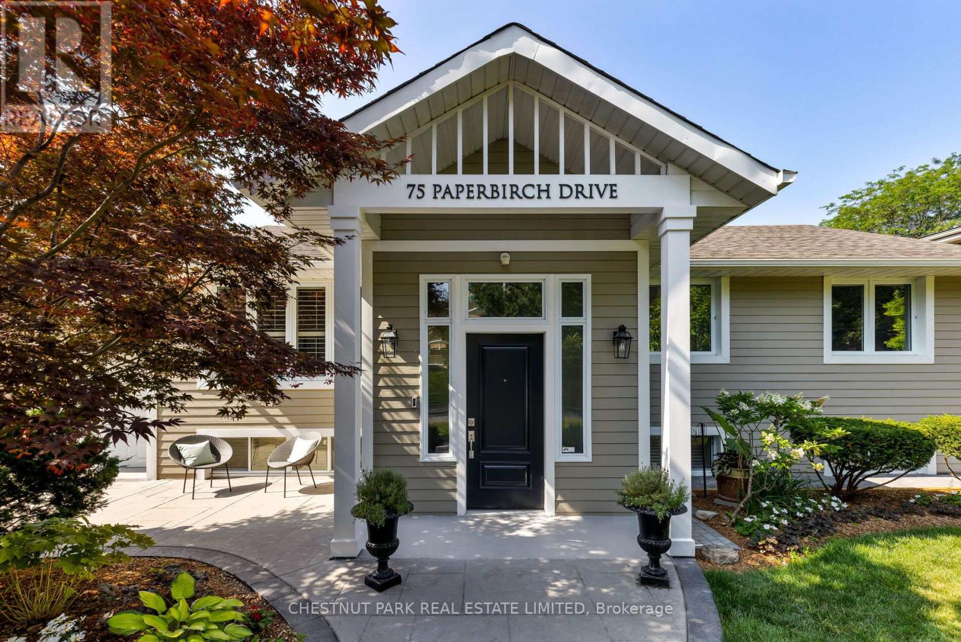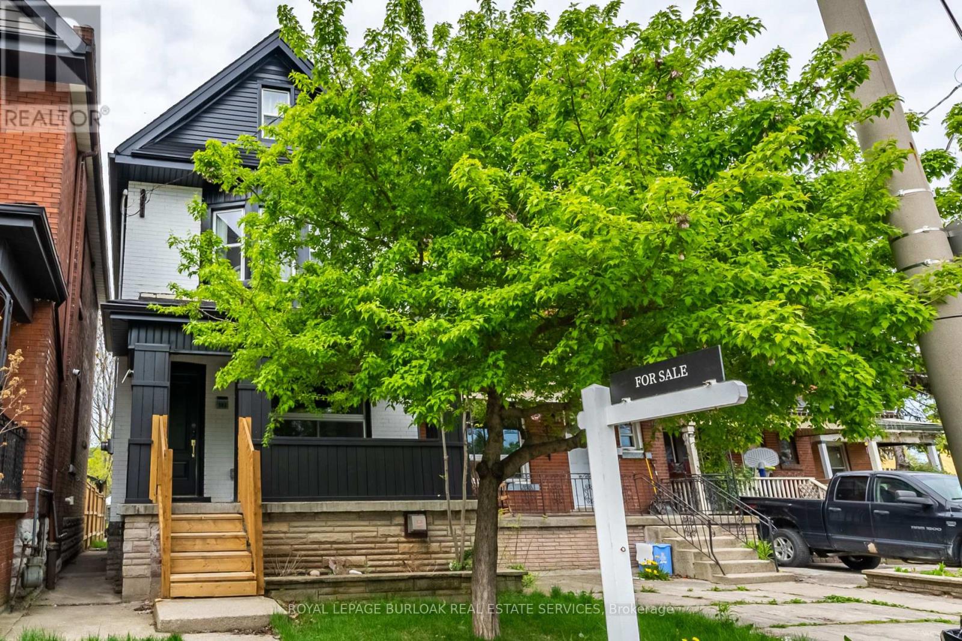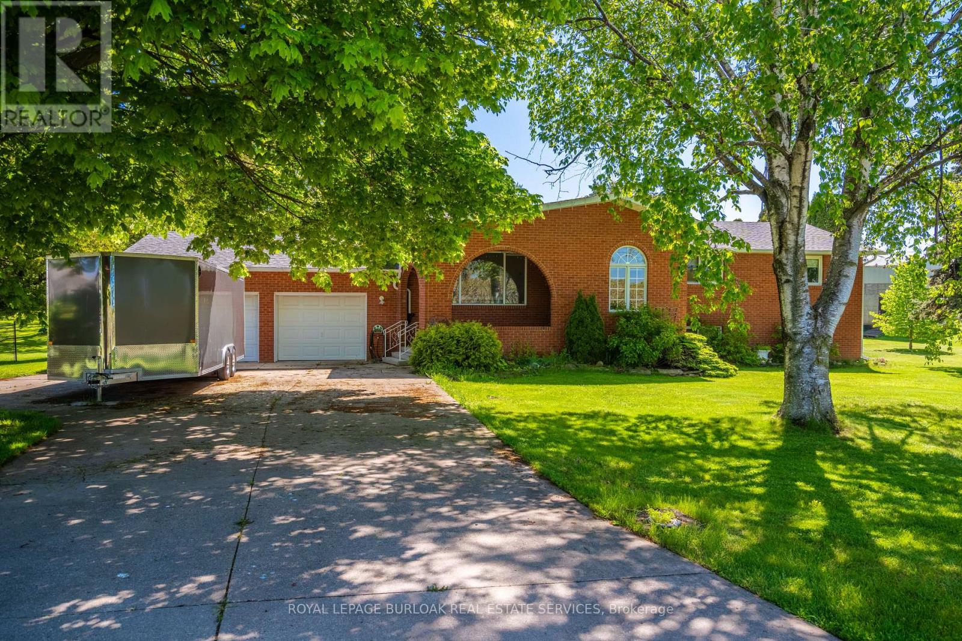53 Beacham Crescent
Toronto, Ontario
Beautiful well-maintained House on quiet Crescent in the high demand Wishing Well Community. Front Foyer with Skylight, Bright & Spacious layout, oversized windows bring in ample natural light in the Living & Dining. Huge Primary Bedroom with Walk-out to the deck. Basement in-law Suite, accessible through a Separate side Entrance, has 2 oversized bedrooms, Eat-in Kitchen, Great Living room & Large Full bathroom, and above-grade windows. Ample parking on an Extra-long Driveway. Many Recent Upgrades ($120k Spent): 2023 New Basement Renovation ($50k+), 2023 Converted Water Heating to Forced Air System + New Furnace & CAC ($20k+), 2024 New Windows ($20k), 2025 New Gutter Eavestrough System + New Roof Soffit Vent ($5k), 2025 New Painting, Potlights & Backyard Patio ($15k), Newer Roof Shingles in 2018. (id:60365)
606 - 65 East Liberty Street
Toronto, Ontario
Welcome to Suite 606 at 65 East Liberty, where you get the space you need and the lifestyle you want all in one of Toronto's most vibrant neighbourhoods. This bright and spacious 1+1-bedroom condo offers over 731 sqft of intelligently designed living space, perfect for work, life, and everything in between.The upgraded open-concept kitchen features stainless steel appliances & granite countertops. Den is converted into a fully functional second bedroom with closet and French glass door for extra light. The primary bedroom is generously sized and includes its own 4-piece ensuite. Located in the heart of Liberty Village, you're just steps to everything cafés, shops, restaurants, transit, and more. Unit 606 is the perfect blend of space, style, and convenience. Come see it for yourself you'll wonder why you didn't make the move sooner. The Seller will give $3000 Renovation incentive to the buyers to change the flooring and repaint with color of their choice (id:60365)
32 Goldeye Street
Whitby, Ontario
Very Bright Freehold Townhouse. Mattamy Built. 3 Bedrooms & 3 Washrooms Upgrade Standing Shower In the M B Room. Laminate Through Main Floor And Hallways. upgraded Oak Wood Stairs. Open Concept Layout. Upgraded In Kitchen Cabinets. Laundry On 2nd Floor. Minutes To highway 412 And 401. Close To Shopping, Banking, School & Much More. Property and dwelling being Sold As is, Where is. (id:60365)
509 - 543 Richmond Street W
Toronto, Ontario
Welcome to Pemberton Group's 543 Richmond Residences At Portland. Nestled In The Heart Of The Fashion District, Steps From The Entertainment District & Minutes From The Finance District. Building Amenities Include: 24hr Concierge, Fitness Centre, Party Rm, Games Rm, Outdoor Pool, Rooftop Lounge w/ Panoramic Views Of The City +More! Unit Features 1+ Large Den (Can be used as bedroom), 2 Bath w/ Balcony. North Exposure. Locker Included. (id:60365)
802 - 28 Ted Rogers Way
Toronto, Ontario
Luxurious Corner Bedroom south East View Suite With Furniture's, Located Close To Yonge/Bloor, 9 Ft Ceiling, Modern Design Layout, Breathtaking View of City, Excellent Facility, 24 Hrs Concierge, Pool Hot Tub, Saunas, Gym, Party Room, Guest Suite. Walking Distance To All Amenities. many Free Visitor Parking. Need Great Aaa Tenant, Non Smoker, No Pet. (id:60365)
75 Paperbirch Drive
Toronto, Ontario
Welcome to 75 Paperbirch Dr. A warm and inviting property in one of Toronto's most sought-after neighbourhoods. This lovingly cared-for raised bungalow is located just steps from the Shops at Don Mills and the scenic Don Mills Trail. Blending comfort, practicality, and charm, you will feel right at home from the moment you arrive. The spacious front entrance provides easy access for strollers and guests, with just a few stairs guiding you to bright, sun-filled principal rooms perfect for family gatherings or quiet afternoons. The generous eat-in kitchen is designed for both cooking and conversation, featuring sliding doors that open to a west-facing deck. From here, enjoy views of the expansive fenced-in backyard, ideal for children and dogs to play, summer entertaining, or creating a gardener's paradise. On the main floor, the primary bedroom is a true retreat, complete with a walk-in closet and a private 3-piece ensuite bath. Two additional bedrooms and another full 4-piece bath provide plenty of space for family or guests. The versatile lower level offers even more living space, with a very large bedroom, a 3-piece bath, and a laundry room, along with abundant space for a family room, playroom, gym, or home office tailored to fit your lifestyle. This home is ideally located close to the Toronto Botanical Gardens and the Wilket Creek Trail, which winds through Sunnybrook Park and connects to the city's expansive ravine system. Commuting is close by, with the Don Valley Parkway just moments away. Nestled in a vibrant community, you'll enjoy boutique shopping, lush parks, and a variety of dining options, all within a short stroll. This home perfectly combines the best of city living with a true neighbourhood feel. Whether hosting friends, unwinding in the garden, or taking a stroll along one of the close by nature trails, every day here feels perfectly balanced. (id:60365)
Th 120 - 35 Brian Peck Crescent
Toronto, Ontario
Perfect opportunity to own this beautiful 2 Level Condo Townhouse in the "Award -Winning" "SCENIC on EGLINTON". Enjoy Direct Front Door Access from Serene Brian Peck Crescent Live in this "leafy green" upscale Leaside neighborhood. Over 1,600 sq ft of interior space with almost 350 Sq Ft of additional exterior living area. A spectacular Terrace walks-out from the Main Floor and a gorgeous Balcony enhances the Primary Bedroom. Three bedrooms on the Upper level (2 with private Ensuites ) and a Separate versatile Den on the main floor, provide ample space and privacy. Recent improvements and renovations of approx. $100K. Enjoy the expansive feeling of a house, plus all the many conveniences and amenities of an exceptionally well-run Condo The 10' Floor to Ceiling Windows bring in the beauty of Natural South Daylight Surrounded by a multitude of Parks, and green forested areas, The serenade of birds and the scent of lilacs will entrance. Only Steps Away from the New LRT and transit...you are minutes away from Shopping and a wide selection of wonderful Leaside Restaurants and Best Public and Private Schools. This "Resort Style" Condominium has first class amenities that include 24 Hour Concierge Service, lush green "Hanging Garden Wall", Indoor Pool and Sauna, excellent Gym, Yoga Room , Meeting Room, Guest Suites, Party Room as well as a designated " Children's Lounge" In Addition...there is also a gorgeous outdoor BBQ area and tons of "Guest Parking" spaces. The Oversize "Tandem" Parking Spot easily accommodates 2 cars / There is both "In-Suite Storage PLUS an Oversize owned Locker Low monthly Maintenance Fees include both Heat and Water. All the elements are here and available for living an absolutely Perfect Life!! (id:60365)
15 - 60 Head Street
Hamilton, Ontario
Dundas Valleyworks Presents! Light Industrial Flex Space - 1481 Sq Ft close to downtown Dundas featuring 13 ft clear height and 10 ft bay door for easy loading and unloading. Features a 2nd floor mezzanine for additional storage area, private washroom with shower. Light Industrial M6 Zoning allows for versatile uses such as warehousing, contractor or tradesperson workshops to name a few. Lease Rate includes all utilities, TMI of $5.50/sf extra. (id:60365)
Lower - 356 East 17th Street
Hamilton, Ontario
Newly renovated (2024) lower unit equipped with 2 bedrooms and 1 full bathroom. Spacious living area connected with the kitchen and lots of natural lighting through the large windows and window pane door. In-unit laundry for added convenience and parking for 2 vehicles. This home is in a quiet and quality neighbourhood surrounded by schools, parks, shopping and close proximity to transit and the Lincoln Alexander Parkway. Available September 1, 2025. (id:60365)
1749 Keppler Crescent
Peterborough West, Ontario
Beautiful all-brick home in the desirable Westmount neighbourhood. The backyard is thoughtfully landscaped and features a heated, inground saltwater pool, high-end hot tub, and durable composite decking - ideal for relaxing and entertaining. Enjoy added privacy with no rear neighbours, backing onto a quiet church yard. Inside, the designer kitchen includes a massive quartz island, stainless steel appliances and built-in beverage fridge. The second-floor family room has vaulted ceilings and oversized windows - could easily be converted into an additional large bedroom. The finished basement features bright windows, a large recreation area, additional bedroom and bathroom plus room to spare for a workout area and/or additional storage. See attached feature sheet for a comprehensive list of upgrades and renovations. (id:60365)
302 Dunsmure Road
Hamilton, Ontario
A truly breathtaking, fully renovated century home offering 5 spacious bedrooms and 2 beautifully appointed bathrooms! With its stunning and private curb appeal, this home exudes elegance and charm. Inside, you'll be captivated by the high-quality finishes, including engineered hardwood flooring, custom cabinetry, and a stunning quartz countertop with an oak-wood island complemented by stylish pendant lighting. The top-of-the-line stainless steel appliances, pot lighting, and built-in electric fireplace with shiplap surround elevate the space to a whole new level. On the second floor, you'll find 3 generously sized bedrooms, each featuring large windows and ample closet space. A luxurious 4-piece bathroom adds to the sense of sophistication. The second and third floors showcase black spindles and a modern railing, with 2 additional bedrooms that can easily double as a home office, recreation area, or exercise rooms, perfect for versatile living spaces. The full, partially finished basement features a separate entrance, large windows that fill the space with natural light, freshly updated flooring, a convenient laundry area, and a gorgeous 2-piece bathroom. Step outside to your private balcony at the rear, overlooking a spacious backyard and offering convenient rear parking via the laneway. This move-in ready home is just waiting for your personal touch, dont miss the chance to make it yours! (id:60365)
1521 Irvine Road
Niagara-On-The-Lake, Ontario
Welcome to 1521 Irvine Road! This raised bungalow in Niagara-on-the-Lake is the perfect escape, tucked away on a quiet street just steps from the lake. Sitting on nearly an acre of land, this 3+1 bedroom, 2.5 bathroom home has everything you need for comfortable and peaceful living. The main floor is bright and welcoming, featuring 3 bedrooms, 1.5 bathrooms, with plenty of living space for family time and entertaining. The finished lower level adds extra living space, including a cozy fireplace and recreation room, an extra bedroom, 3 piece bathroom, and lots of storage. Outside, you'll love the large 24'x25' deck, in-ground pool and hot tub-great for relaxing or having fun with friends and family. There's also a 12x12 treehouse for kids, a shed for storage, a double-car insulated garage with a triple wide concrete driveway offering lots of parking. All of this is just minutes from the shops, restaurants, and wineries in town. This home offers the perfect mix of quiet living and easy access to everything Niagara-on-the-Lake has to offer. Don't miss out! (id:60365)

