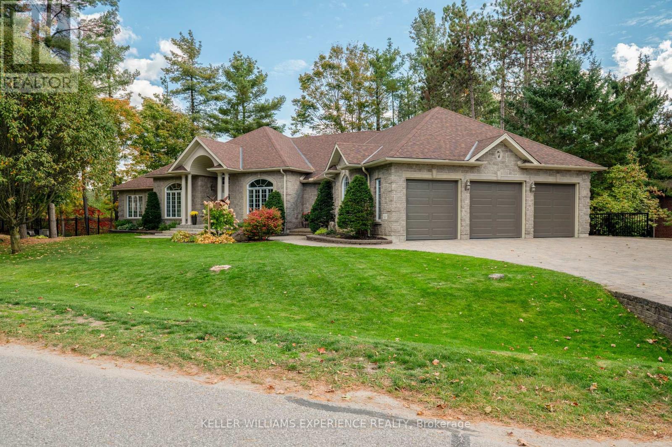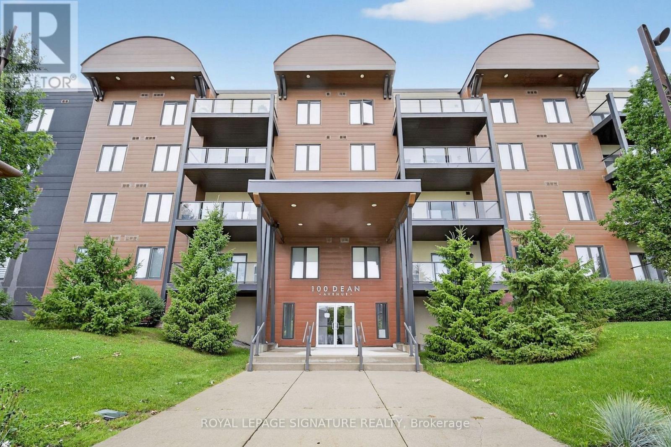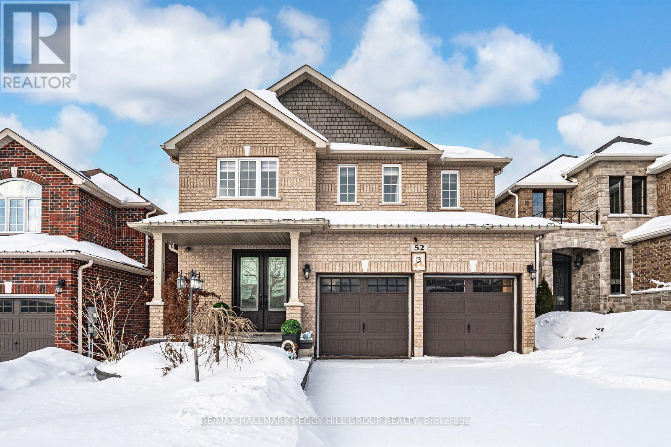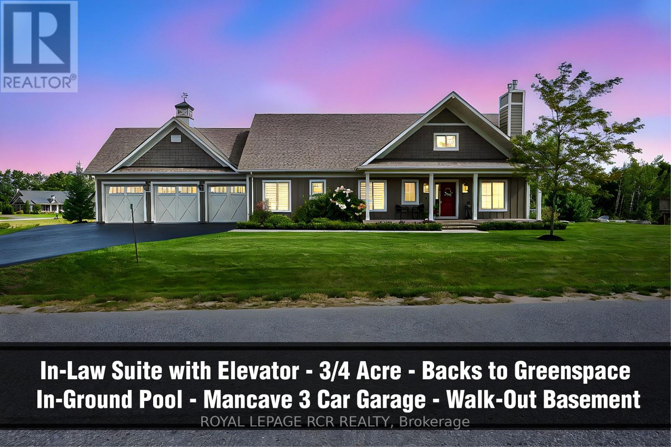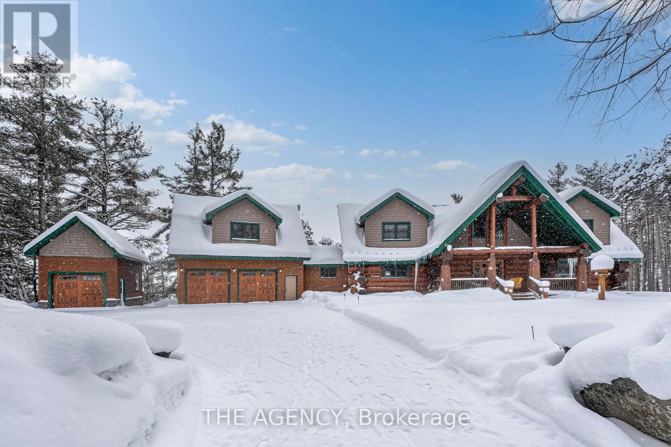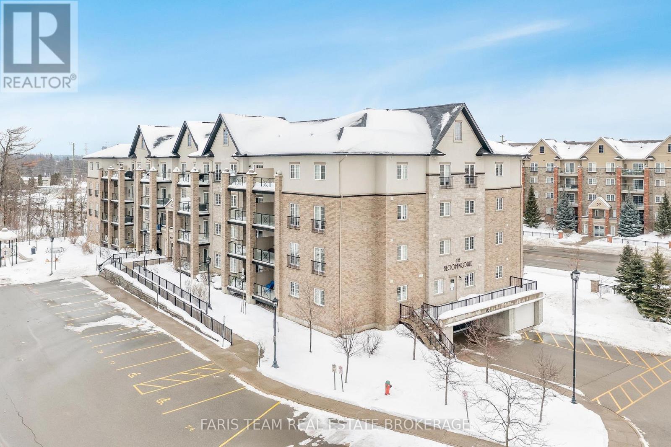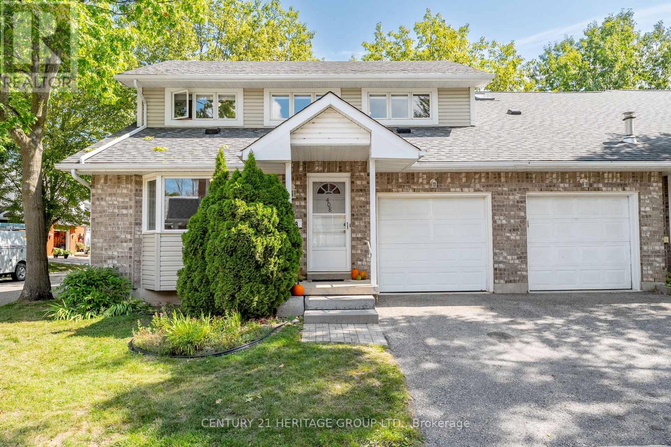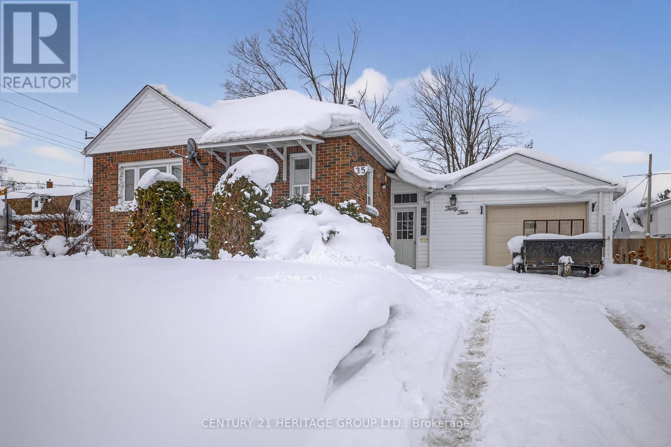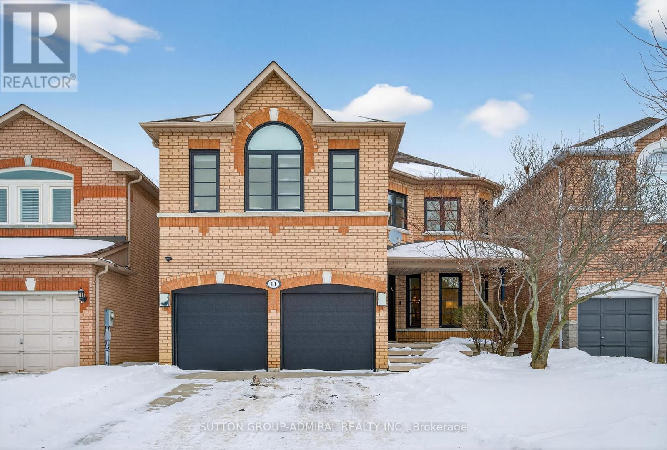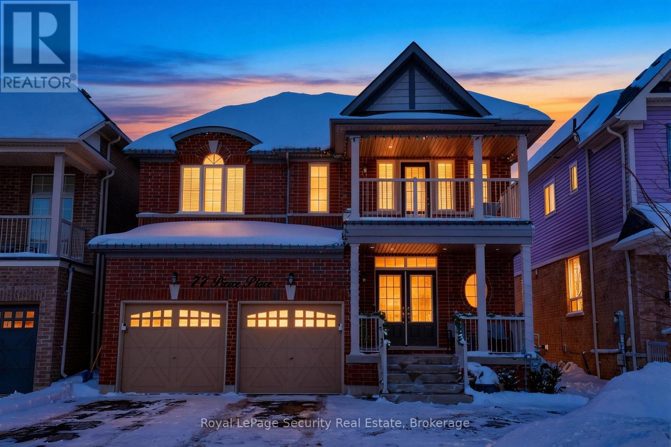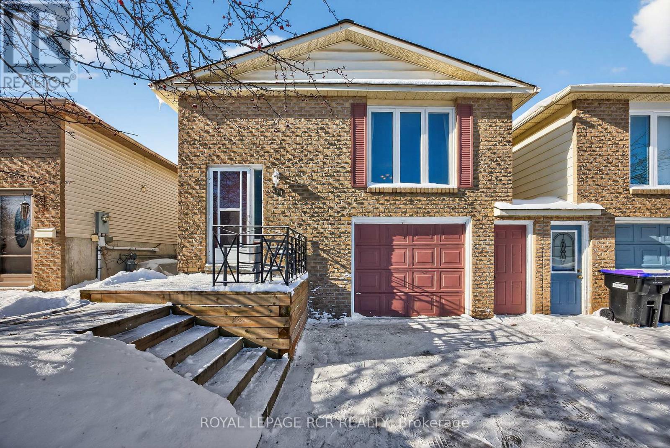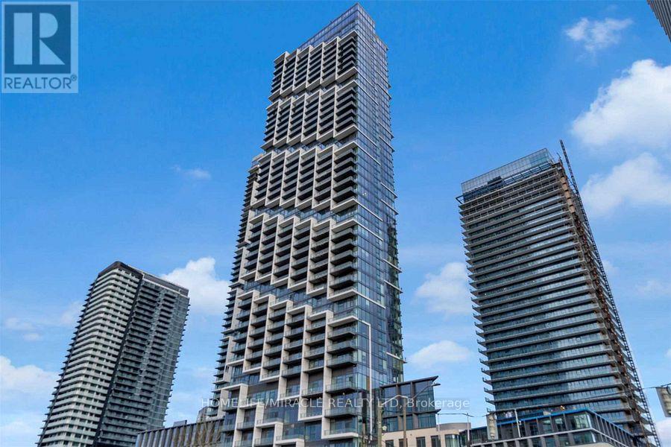7 Highland Drive
Oro-Medonte, Ontario
Prestigious. Spacious. Versatile. Nestled in the coveted Horseshoe Valley community, this stunning residence sits on a generously sized, naturally surrounded lot and offers over 2700 sq. ft. above grade and 2600 sq ft fully finished lower level, thoughtfully designed as two distinct and fully functional living spaces. The main level features a striking refreshed kitchen, four large bedrooms, three well-appointed bathrooms, and its own laundry-ideal for refined family living and entertaining. The lower level is intentionally elevated to feel like a private in-law or multigenerational suite, complete with a separate entrance, abundant natural light, a full secondary kitchen, dedicated laundry, and a spacious family room anchored by a double-sided fireplace. Garden doors lead directly to the backyard and covered patio beneath the upper deck, while three oversized bedrooms provide exceptional comfort and privacy for extended family or guests. A triple-car garage with direct access to the lower level further enhances the independence and functionality of this space. Outdoors, the property offers privacy and tranquility, surrounded by mature natural landscapes with ample room to relax or entertain. Recent upgrades include fresh paint throughout, brand-new appliances, updated basement flooring, and new garage doors, ensuring a move-in-ready experience. Located just minutes from the Simcoe Woods Community Centre and the newly opened Horseshoe Heights School (2025), and set within the prestigious Horseshoe Valley lifestyle, this home offers year-round recreation including ski hills, trails, golf, and outdoor amenities-while remaining conveniently connected to surrounding communities. (id:60365)
305 - 100 Dean Avenue
Barrie, Ontario
Welcome to 100 Dean Ave Unit 305, a well located and comfortable one bedroom suite of approximately 800 square feet. This bright unit features an east facing exposure with beautiful sunrise views and a living room with walk out to a covered private balcony, ideal for outdoor enjoyment and barbecuing. The functional kitchen comes equipped with fridge, stove, dishwasher, and washer and dryer. Additional highlights include laminate flooring throughout, a spacious four piece bathroom, and a generously sized primary bedroom with double closets. One underground parking space and one locker are included. Residents enjoy access to a small community gym and the convenience of a boutique 56 unit building. Ideally situated steps to the GO Station, grocery store, pharmacy, restaurants, and with easy access to Highways 11 and 400,making this an excellent leasing opportunity for commuters and lifestyle seekers alike. Professionally Managed by Condo1 Property Management Inc. (id:60365)
52 Jewel House Lane
Barrie, Ontario
IMPECCABLY KEPT ALL-BRICK INNISHORE HOME WITH A 2-CAR GARAGE, FENCED BACKYARD, & NEARLY 2,200 SQ FT! At 52 Jewel House Lane, this well-maintained all-brick 2-storey offers a refined take on everyday family living, starting with a covered front porch, double-door entry, attached double-car garage, and clean, manicured landscaping that speaks to pride of ownership. Nearly 2,200 square feet above grade provides a generous living space, complemented by a carpet-free interior, 9-foot ceilings on the main level, modern paint tones, and updated light fixtures that create a bright, elevated feel throughout. The kitchen is thoughtfully finished with light grey cabinetry, quartz countertops and backsplash, under-cabinet lighting, stainless steel appliances including a wine fridge, and durable tile flooring, flowing seamlessly into a breakfast area with double garden doors that open directly to the backyard. A formal dining room sets the stage for memorable gatherings, while the living room delivers warmth and comfort with pot lights and a cozy gas fireplace. Daily routines feel effortless with an updated 2-piece powder room and a main floor laundry room complete with a sink and inside access to the garage. Upstairs, four generously sized bedrooms provide plenty of flexibility for family, guests, or a dedicated home office, highlighted by a primary suite with a large walk-in closet and a 5-piece ensuite featuring a dual-sink vanity, a glass-walled shower, and a separate soaker tub. Downstairs, the unfinished lower level is ready for your vision, think a home gym, a kids' hangout, or a movie room, with oversized windows and a bathroom rough-in already in place. Set in South Barrie's sought-after Innishore neighbourhood, the location rounds out the package with walking access to an elementary school, park, and trail, and a short drive to Tyndale Beach, shopping, dining, and Highway 400. (id:60365)
3 Thoroughbred Drive
Oro-Medonte, Ontario
Modern country style bungalow in prestigious Braestone with w/o bsmt, inlaw suite, elevator, generator, inground pool and 3 car man cave heated garage nestled on .80 acre lot backing to greenspace. Enjoy $200,000 of improvements lovingly upgraded over the last couple of years. Experience coffered ceilings, chef's kitchen with centre island, flr to ceiling stone gas fireplace in the living room, 3 main flr bdrms, separate laundry and mud room with elevator, and walk-out to deck with gazebo and heater. The professionally finished w/o basement presents an open concept 1 bedroom huge suite with oversized windows, new spacious kitchen, living room with fireplace, 3 pc bath, bedroom, elevator room with built in storage cabinets and walk out to inground pool, gardens and firepit. The heated garage is outfitted with cabinets, tire racks, epoxy flooring and 3 garage door openers. This amazing multi-generational home is nestled in the Braestone's Horseshoe Valley natural enclave that offers extensive walking trails, cross-country skiing, horseback riding, maple sugar tapping, orchard and berry picking, stocked fish pond, skating, tobogganing, field of flowers & berry patch. It is located within minutes of down hill skiing, golf, spa, adventure park, Horse Shoe Valley Resort, sailing at Bass Lake etc. Welcome home to nature and happiness! (id:60365)
11 Nevis Ridge Drive
Oro-Medonte, Ontario
Set apart by timeless craftsmanship and natural beauty, this one-of-a-kind custom-built log home is privately situated at the end of a quiet cul-de-sac on 2.1 acres of mature, tree-lined grounds. This exceptionally unique residence boasts nearly 6,000 SF of refined living space that blends rustic elegance with modern comfort. Designed for both grand entertaining and everyday living, the home features 6 bedrooms and 4.5 bathrooms, complemented by an energy-efficient geothermal system and the low-maintenance beauty of hand-peeled Western Red Cedar. The stunning great room showcases soaring vaulted ceilings and a dramatic stone fireplace. This space flows seamlessly into a chef-inspired kitchen with granite countertops, stainless steel appliances, alongside a welcoming dining area ideal for intimate meals or large gatherings. The main-level primary suite features a private retreat complete with a walk-in closet and spa-like ensuite. Additional highlights include an upper-level den with scenic treetop views, beautifully appointed ensuite bedrooms for family and guests, and a radiant-heated lower level perfect for year-round entertaining or relaxation. An attached heated garage with smart openers is enhanced further by an impressive 650 SF loft making it ideal for a home office, studio, creative space or additional storage. Embrace the sights and sounds of the outdoors on the new 1,100 SF deck which spans the entire rear side of the home. The well-appointed grounds showcase professionally landscaped armour stone walkways and gardens as well as a detached 3rd garage. Delivering the perfect balance of privacy and convenience, this year-round retreat is located just a short drive from Barrie and only one hour from Toronto. With easy access to nearby lakes, trails, Horseshoe Valley Ski Resort, Vetta Spa, and other seasonal recreation destinations, this extraordinary property delivers an unparalleled lifestyle of comfort, beauty, and tranquility. (id:60365)
210 - 40 Ferndale Drive S
Barrie, Ontario
Top 5 Reasons You Will Love This Condo: 1) Experience effortless everyday living in this beautifully spacious 1,110 square foot condo, featuring two generously sized bedrooms and two full bathrooms, and the ability to accommodate a quick closing, tailored for those who value space, simplicity, and seamless flow 2) Beautifully finished with granite countertops in the kitchen and bathrooms, high-end Maytag appliances, a Whirlpool water softener, an Energy Star-certified Ecobee smart thermostat, designer palm leaf ceiling fans, California shutters, stunning wood accent walls, a gorgeous tiled entertainment wall with TV wall mount and a cozy Napoleon 60" electric fireplace with a remote in the living room 3) The open-concept layout includes a modern kitchen and spacious bedrooms, including a primary suite with its own ensuite bathroom 4) Enjoy outdoor living on the large private balcony in a pet-friendly building with a gas furnace, central air conditioning, indoor parking, and a personal storage locker 5) Conveniently located close to trails, Bear Creek Eco Park, schools, shopping, restaurants, community centres and seniors centres, Highway 400 access, Barrie's downtown core and beaches, and features an outdoor gym area, playground, patio pergola with seating and plenty of visitor parking for guests. 1,110 above grade sq.ft. (id:60365)
408 - 40 Museum Drive
Orillia, Ontario
PRICED TO SELL! Welcome to the lifestyle you have been waiting for in this beautifully maintained end-unit bungaloft located in Villages at Leacock. Offering over 1,700 sq. ft. of thoughtfully designed living space, it has everything you could want. From the spacious great room with massive vaulted ceilings to the sun-filled loft with flexible uses, this one has it all. You can choose a main floor primary bedroom or create a private retreat in the loft, complete with a 4-piece bath, bonus space, and a walk-in closet overlooking the great room. The loft also makes an amazing entertainment or office space. There are two large bedrooms on the main floor, one with a full ensuite bath featuring a walk-in tub/shower combination; the other with a big beautiful bay window. The kitchen offers ample cabinet and counter space and is open to the great room. Additional convenient features include main floor laundry, interior garage access, central vac, and a massive basement ready for your ideal design or storage. The straight stairs to the loft would make installing a chair lift a breeze. The condominium fees include Rogers cable/internet, private clubhouse access, snow removal, lawn care, and exterior maintenance. Conveniently located just steps from local restaurants, water views, walking trails, Tudhope Park, Lake Couchiching, public transit and all local amenities, this property beautifully combines comfort and lifestyle. SELLER IS WILLING TO PROFESSIONALLY REMOVE WALK-IN TUB AND REPLACE WITH STANDARD TUB PRIOR TO CLOSING. (id:60365)
35 Argyle Avenue
Orillia, Ontario
Welcome to 35 Argyle Ave. This recently renovated Home has 3 Bedrooms and 1 full Bathroom on the main floor and a Basement Apartment with a full Bathroom, Large Bedroom and an Office. The large Eat in Kitchen ahs everything you need and the Living room has ample space for multiple couches and area to entertain. The Bedrooms all have Large Windows, plenty of Closet space and are full of natural light. This home has a shared clothes washer and dryer in the basement and plenty of storage space. Central Air conditioning and 2 backyard sheds. This home is close to great Schools, Shops, Parks, Lake Simcoe and Lake Couchiching, Beaches and Marina's, and so much more. (id:60365)
11 Malka Gate
Vaughan, Ontario
This is the one you have been waiting for! Welcome to 11 Malka Gate in prime family friendly Beverley Glen & Wilshire neighbourhood. This 4 bedroom + 1, 5 bathroom home has been fully renovated top to bottom with no expense spared both inside or out! You'll find high-end designer finishes throughout, and a spacious open concept layout plus the new fully finished basement. The kitchen has been completely redesigned and features high end integrated appliances, a large custom centre island with built in breakfast area, huge pantry storage, and curated modern finishes. The combo living room & dining room have current wallpaper long details and sophisticated crown mouldings. New wide plank hardwood flooring throughout, designer tiles and custom iron railings. Upstairs are four very generous sized bedrooms, with each of them having access to a newly designer renovated ensuite. The primary suite features dual walk-in closets, a custom builtin wall unit and a hotel inspired spa-like ensuite with freestanding tub, double sinks, custom vanity, built in storage, and glass walk-in shower. The basement has been recently completed and features a spacious yoga/gym area with custom glass wall, bedroom, newly renovated bathroom, and large rec room. The backyard has been meticulously landscaped with a concrete lifetime patio and new fencing. Other notable features include new lifetime concrete driveway, new garage doors, new custom front door, newer windows, newer roof, newer furnace & A/C and a main floor laundry room. This home must be seen! (id:60365)
77 Pierce Place
New Tecumseth, Ontario
Tucked away on a quiet court in Tottenham, this beautifully renovated two-storey home offers 4spacious bedrooms and a walk-out basement with excellent potential for rental income. The private, fully fenced backyard backs onto open meadows, creating a peaceful and scenic setting. The home features all new appliances, smooth ceilings, upgraded lighting with pot lights, a gas fireplace, and elegant hardwood and ceramic tile flooring. The open-concept kitchen is designed for both style and function, complete with a center island, waterfall-edge quartz countertops, matching quartz backsplash, and a walk-out to the balcony-perfect for entertaining. All bathrooms have been upgraded with new quartz vanities. Additional highlights include new garage door openers, central vacuum, freshly painted and a well-thought-out layout ideal for families or investors alike. Conveniently located just steps to Pierce Park and close to all local amenities. (id:60365)
30 Longview Drive
Bradford West Gwillimbury, Ontario
Well-maintained link home with modern updates throughout. The kitchen features newer grey cabinetry, subway tile backsplash, stainless steel appliances, and a large centre island with breakfast bar seating. Bright open concept main floor with Pot lights and neutral updated flooring continue throughout the home. Lower level has entrance from the attached garage, 3pc Bath, bedroom and kitchen. private driveway and yard with a raised deck and walk-out from bedroom. Located close to Rec centre, Library, amenities, and schools. A solid option for buyers seeking a turnkey property with updated finishes and efficient use of space. (id:60365)
2001 - 1000 Portage Parkway
Vaughan, Ontario
Brand New 1 Bedroom Unit At Transit City Phase 4 At Heart Of City Vaughan-Vmc. Functional Layout Design Combine W/Dining & Living W/Lots Of Spacing. Model Design Kitchen W/Luxury B/I Appliances. Large Balcony W/Beautiful View Of Vaughan. Excellent Location Close To Anywhere At Vmc, Viva, Subway, York University, Seneca College, Ikea, Restaurants, Cinema & Much More. Easy Access To Hwy 400/401/404/407 (id:60365)

