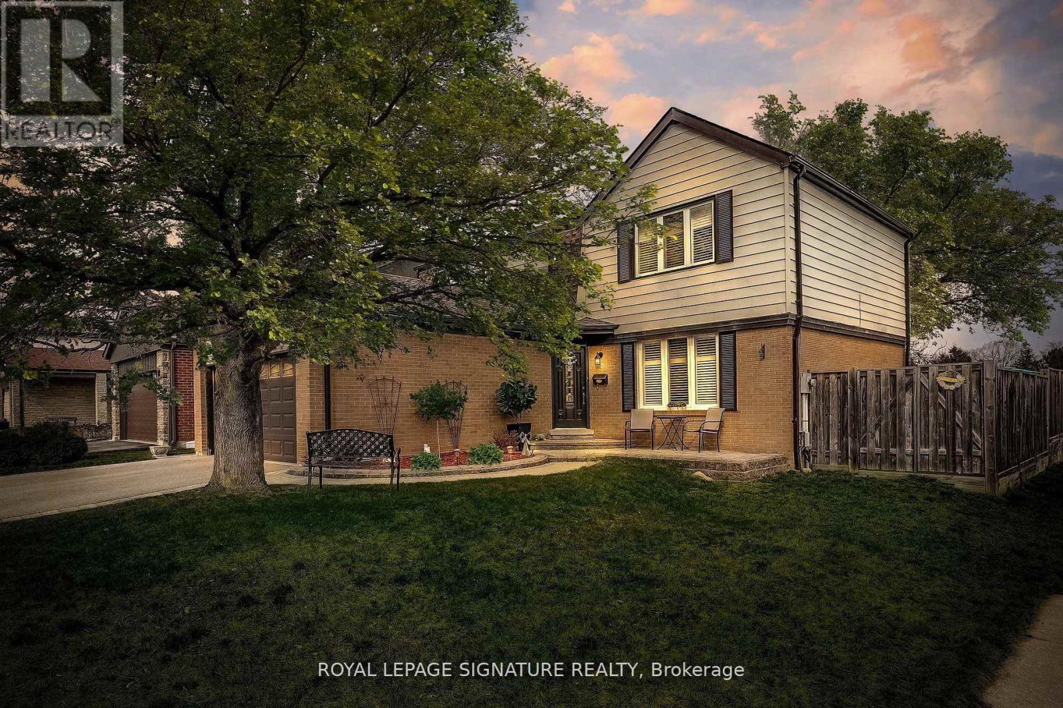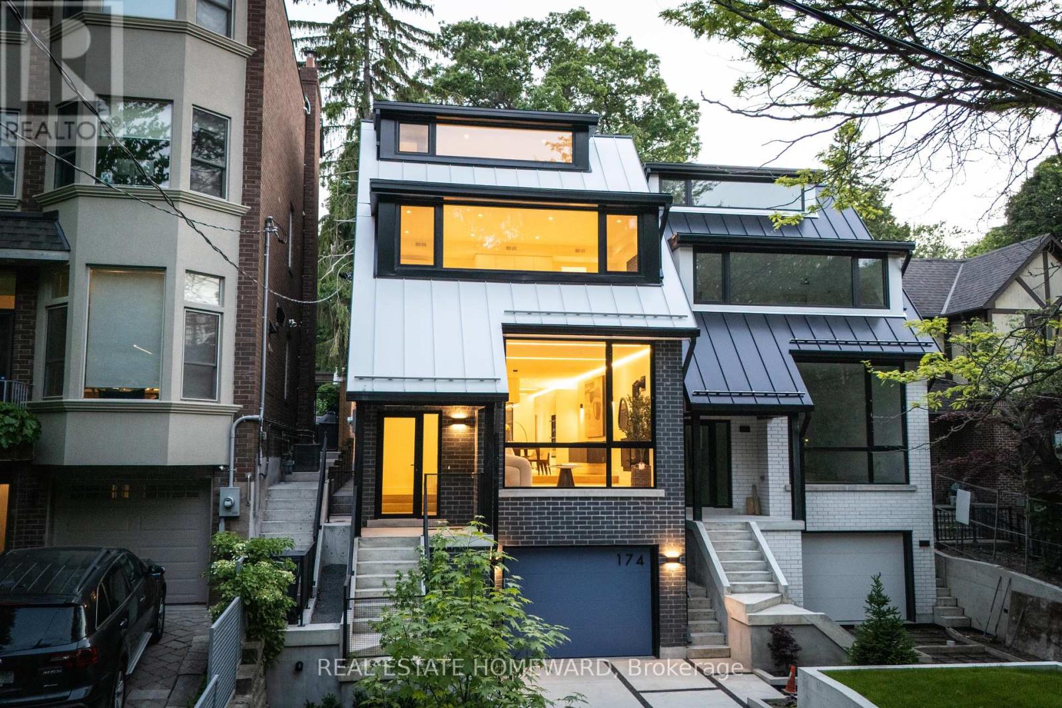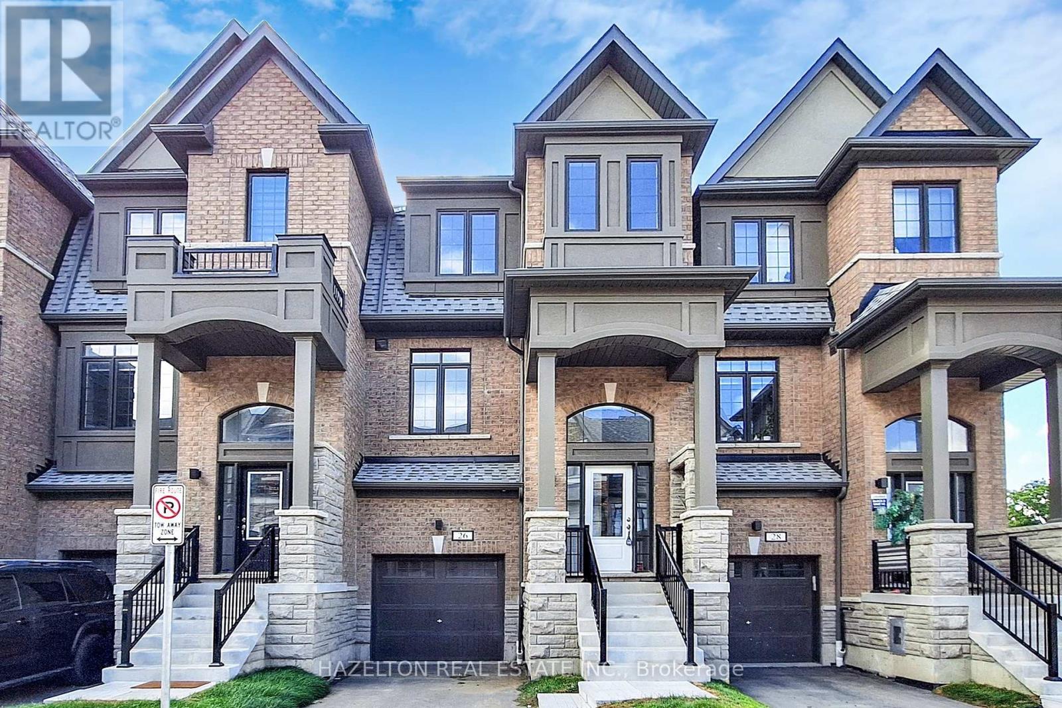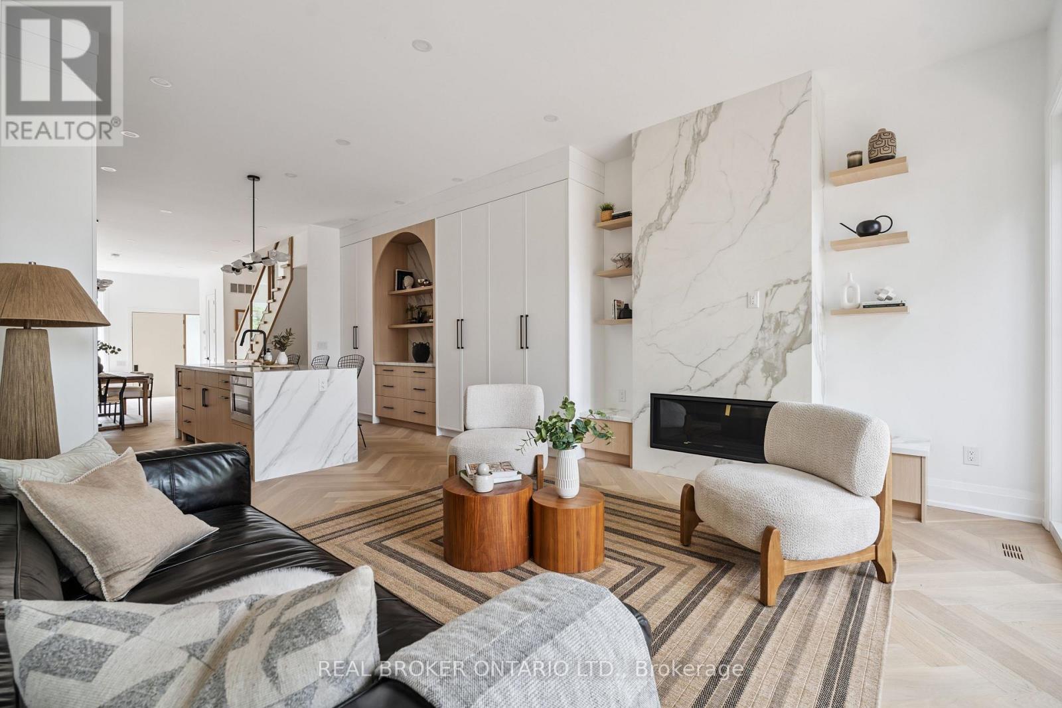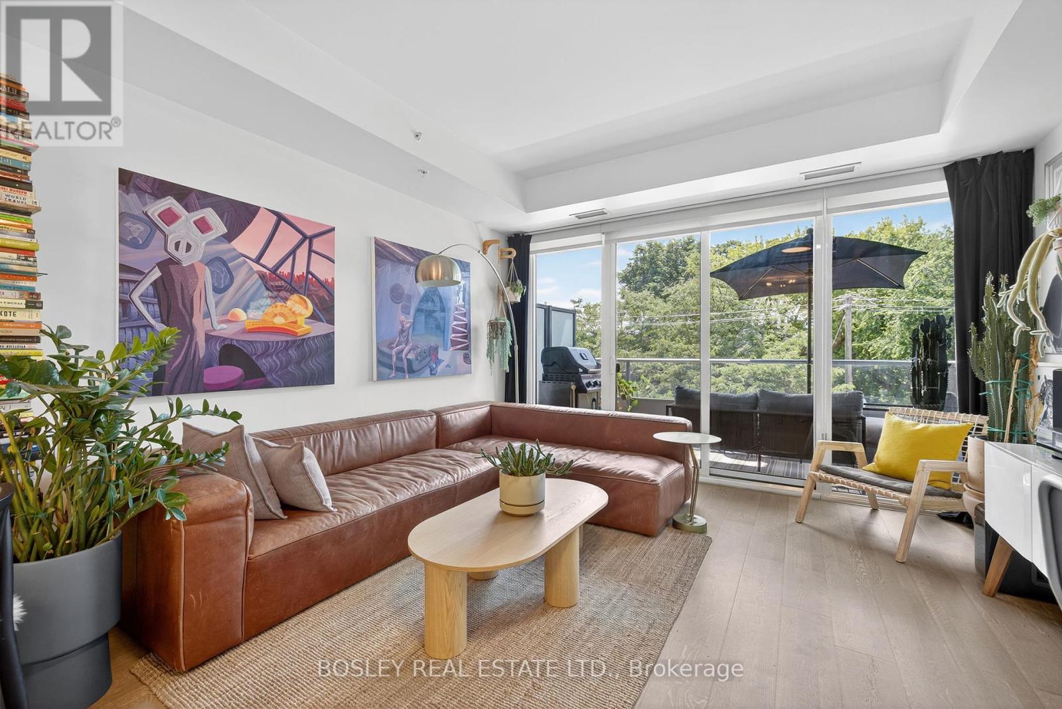1773 Meadowview Avenue
Pickering, Ontario
Welcome to 1773 Meadowview Ave in the highly desirable Amberlea Neighbourhood! This beautiful 4 bedroom home is situated on a corner lot with no backyard neighbours behind! Upgraded Kitchen with quartz counters, backsplash and stainless steel appliances. The cozy family room has a wood burning fireplace which is perfect for those movie nights. The massive combined living/dining room is an entertainer's dream for all of your holiday parties and events. The2nd floor has 4 generous sized bedrooms with laminate flooring, two upgraded bathrooms with new shower & floor tiles and vanities. The Finished Basement has endless opportunities. The huge rec room makes for the perfect man cave, teenage hang out or kids play area. There is a ton of space for a home office also. The spacious 5th bedroom has a large closet and would also make for an ideal in-law suite. Rough-In for bathroom available. The backyard is the real gem of this home with resort-like inground pool just in time for the warm weather, multiple decks and gazebo. Main Floor Laundry with Garage Access. Walking Distance to Schools and Parks.Conveniently located close to all of your amenities includes shops and restaurants. Minutes to401 & 407. This turn key home is ready for its new owner. Just move right in! (id:60365)
174 Kenilworth Avenue
Toronto, Ontario
The Beach's Most Breathtaking New Build! Crafted By A Meticulous Builder That Approaches Each Project With An Obsessive Eye For Detail And An Unwavering Commitment To Quality Craftsmanship. The Exterior Showcases The Builder's Distinctive Vision Through Impressive Abet Laminati Accents Imported From Italy. Floor-to-Ceiling European Windows Flood The Open-Concept Space W/ Natural Light. The Stunning Olympic Kitchen Features Lit Cabinetry, JennAir Appliances, Falmec Range Hood & Brushed Cabo Quartz Countertops. A Striking Ortal European Fireplace Anchors The Living Area, Complemented By LED Strip Lighting. The Primary Suite Offers A Spa-inspired Ensuite W/ Heated Floors, Freestanding Tub, Curbless Shower W/ Flush Mount Rain Head, Double Vanity & Walk-in Closet. Four Additional Bedrooms Include Thoughtful Built-ins, W/ Select Rooms Featuring Balcony Access & Skylights. Premium Appointments Include: Wall-hung Toilets, Solid Core Doors W/ European Hardware, Steel Stair Railings, Olympic Built-in Storage Systems, Dual Laundry Facilities W/ Sink, Engineered White Oak Flooring Finished On-Site, Flush-Mount LED Pot Lights, 200-amp Service, Custom-Designed Shed W/ Metal Siding, Imported European Windows, 10-foot Garage Door & Fully Landscaped. The Property Is Beautifully Accented W/ Abet Laminati Double-Sided Laminate Fencing, Cedar Fencing, Galvanized Steel Eaves & Exterior Lighting. Two HVAC Systems With 3 Zones Ensures Optimal Comfort. No Detail Overlooked In This Sleek Designed Home W/ Clean Lines, Expansive European Windows & Well Thought Out Finishes. Ideally Situated Just Steps From Queen Streets Vibrant shops, Restaurants & The Boardwalk. Brand New Home With Tarion Warranty! (id:60365)
26 Calloway Way
Whitby, Ontario
Welcome to your beautiful brand new home that's never been lived in. Located in the vibrant and highly sought-after Downtown Whitby neighborhood, steps from the prestigious Trafalgar Castle School. This 1714 sf Bloomsbury Park model offers modern finishes, thoughtful upgrades, and an inviting atmosphere filled with natural light. Step inside to discover soaring 9 ceilings, elegant flooring, and a stylish, upgraded kitchen designed for both everyday living and entertaining with a large center island for entertaining + s/s/ appliances. The open-concept layout creates a seamless flow through the main living areas, while energy-efficient lighting and central air conditioning ensure year-round comfort. This stunning home includes three spacious bedrooms and 3 bathrooms, with a bright and welcoming primary ensuite. Full-width vanity mirrors enhance the bathrooms, adding a touch of refinement to the overall design. The unfinished basement offers flexibility for an additional 320 sf of living space, while two-car parking with an oversized garage with direct access into the home that offers convenience for busy households. Walkout to your own private fenced backyard. Enjoy peace of mind with a full Pre-Delivery Inspection (PDI) and 7-Year Tarion New Home Warranty. With over $45,000 in incentives and décor upgrades, this home is truly move-in ready and located in one of Whitby's most desirable communities, close to schools, shops, parks, restaurants, and transit. Keep in mind that construction on this site is complete, turn key & ready for the new family to fully enjoy. This is truly an exceptional opportunity at a terrific price for this type of home & neighborhood so please don't hesitate to view it. (id:60365)
98 Hogarth Avenue
Toronto, Ontario
Welcome to this exceptional 3-storey custom-built home offering 4+1 bedrooms and 5 bathrooms in one of Toronto's most desirable neighborhoods. Nestled on a picturesque tree-lined street in North Riverdale, this architectural gem seamlessly blends contemporary luxury with the charm of an established community. The heart of this home features a stunning open-concept design with soaring 10-foot ceilings and beautiful herringbone oak flooring throughout. The chef's kitchen is a culinary masterpiece boasting custom built-in storage solutions, premium Thermador gas range, and high-end appliances that will inspire your inner chef. The rear family room, complete with cozy fireplace, flows seamlessly to a generous deck and private backyard - perfect for entertaining or quiet relaxation. Two well-appointed bedrooms feature custom built-in storage and desk areas, while the large office space offers flexibility to serve as a fourth bedroom if needed. The rear bedroom includes a luxurious 4-piece ensuite. Your private oasis awaits with a massive primary bedroom featuring a romantic fireplace and walkout to your own private deck. The walk-through closet offers abundant storage for the most discerning wardrobe, while the spa-inspired ensuite bathroom showcases a rainfall shower, soaking tub, double vanity, and an abundance of natural light. Massive windows throughout flood every room with natural light. Custom millwork and built-ins maximize both style and functionality. One-car detached garage parking. Premium finishes and attention to detail throughout. Steps from the vibrant Danforth strip, world-class restaurants, boutique shopping, and excellent public transit connections. Top-rated schools and beautiful parks including Riverdale Park are literally at your doorstep, making this ideal for families seeking the perfect balance of urban convenience and neighbourhood tranquility. (id:60365)
415 Jane Avenue
Oshawa, Ontario
Beautiful Home In The Desirable Northglen Community Of North Oshawa! Features Finished Basement & Parking For 5 Vehicles. Well-Maintained With A Private, Resort-Style Backyard Offering An Inground Pool (2024 New Liner, Heater & Pump $13K Per Seller), Large Hot Tub (As Is) & Full Stonework Perfect For Family Gatherings & Entertaining. Updated Kitchen With Granite Counters & Backsplash, Walk-Out To Covered Deck Overlooking Pool. Family Room With Gas Fireplace & Convenient Powder Room. Upper Bath With Heated Floors & Glass Shower Doors. Newly Added Full Washroom (Dec 2023) In Lower Level. Spacious Living & Dining Room, Updated Foyer & Insulated Shed Complete This Exceptional Home! An Ideal Choice For First-Time Homebuyers Looking For A Move-In Ready Home With Space To Grow, Entertain, And Enjoy Year-Round Comfort. (id:60365)
342 Regal Briar Street
Whitby, Ontario
Move-In Condition Home, Don't Miss It!!!Beautiful Home With Character And Street Appeal .50 Foot Wide Lot in a quiet , sought-after neighborhoods. Walk To Ravine & Park. New Paint (2024). Refurbishment Basement(2024). All The Rooms Are Great Sizes. Perfect For A Growing Family Or People Who Love To Entertain.Open Concept with Functional Layout. The Numerous Bay Windows flood the interior with natural light, creating a bright, airy and inviting atmosphere. Smooth ceiling&Hardwood Fl in Main. The spacious primary bedroom boasts a generous Walk-In closet and a private ensuite bathroom. (id:60365)
149 Dorset Road
Toronto, Ontario
Large Nicely Updated 6+2 Bedroom Family Home In Cliff crest Village* Modern Main Kitchen At 1st Floor With 3 Bedroom Apartment And Separate Entrance 2nd Floor With Kitchen And 3 Bedroom Another Apartment Granite Counters & Walk Out To Rear Sun Deck* Rare Main Floor Laundry/Mud Room* Good Sized Bedrooms & Principal Rooms* Perfect For That Growing Family Looking For More Space* 50 X 132 Ft Private Lot With Garage & Tons Of Parking* Steps To Great Schools, Ttc, Go Train, Shopping & 25 Minutes To Downtown!! (id:60365)
7 Ducatel Crescent
Ajax, Ontario
Welcome to this beautiful detached 2-storey home in prime Durham Ajax! Step inside to hardwood floors on the main level, complemented by porcelain tiles in the kitchen and breakfast area. Pot lights throughout create a warm, modern feel, while the bright breakfast area walks out to a private backyard, perfect for family gatherings and summer BBQs. Upstairs, the spacious primary bedroom features a 4-piece ensuite, and all bedrooms offer hardwood floors and generous closets for your storage needs. The open-concept basement with laminate flooring provides endless possibilities for a family room, gym, or home office. Enjoy unbeatable convenience just across the street from Durham Centre with Costco, Starbucks, Winners, and a variety of restaurants and fast-food options. Only a 4-minute drive to community centres, parks, and more making this the perfect home for your family to grow and thrive! (id:60365)
311 - 45 Cumberland Lane
Ajax, Ontario
Premier Waterfront Living! Lowest maintenance fee & full of potential, this spacious suite is located in one of Ajax's most desirable lakefront communities, directly across from the stunning shores of Lake Ontario. Enjoy uninterrupted water views right across the street enjoy sunrises, sunsets, and all the beauty in between! Just steps to Rotary Park, splash pads, and the scenic Trans-Canada Trail, with miles of walking and biking paths at your doorstep, this location offers the perfect balance of nature, convenience, and community. Inside, this well-laid-out suite features a generous floor plan with a separate walk-in shower, large principal rooms, 2 bedrooms and the opportunity to update and make it your own. This is an exceptional value for those looking to customize and build equity in a prime location. In your building you have resort-style amenities, including: Indoor pool, hot tub, sauna, Party room with fireplace and full kitchen, Games room, full gym, concierge, and 24-hour security, Underground parking, High-speed internet, home phone, water & Rogers Ignite On-Demand all included in fees. Condo living doesn't get better than this especially at this price point for the square footage and location. Don't miss your chance to live by the lake in this well-managed building with exceptional lifestyle perks. (id:60365)
A - 146 Roebuck Drive
Toronto, Ontario
The landlord is offering a signing bonus of $500 to the chosen applicants who lease this property. This 1300 square foot property is a professionally managed upper floor unit of a house in the Kennedy and Eglinton area. It features 3 bedrooms, 1 bathroom and it located at the end of a cul de sac that has additional visitor parking. PROPERTY FEATURES:- Large living room with hardwood floors.- Separate dining area- Large, clean, renovated kitchen with stainless steel appliances (Fridge, Stove, Dishwasher).- 1 full bathroom with shower/tub.*For Additional Property Details Click The Brochure Icon Below* (id:60365)
305 - 1960 Queen Street E
Toronto, Ontario
Welcome to Suite 305 at the Lakehouse! This bright, west-facing, 1-bedroom, 1-bath condo is perfectly situated in the heart of Toronto's Beaches neighbourhood. With a functional open-concept layout, spacious living and dining areas, west-facing balcony, and modern amenities its ideal for both relaxing at home and entertaining. You'll love the unbeatable location - right on Queen Street, with Starbucks downstairs and neighbourhood favourites like Buds Coffee, Book City, and a wide selection of local boutiques, restaurants, and pubs just steps away. The boardwalk and lake are only a short 5 minute walk - the perfect spot to enjoy your morning coffee or take in the sunrise. This unit includes parking, an EV charger, and a large storage locker. A fantastic opportunity to live in one of Toronto's most vibrant and beloved neighbourhoods! (id:60365)
(Main+ 2nd Floor) - 1270 Harlstone Crescent
Oshawa, Ontario
Spacious & Bright Detached Home for Lease Prime Oshawa Location!Discover this gorgeous, sun-filled 2-storey detached home (main & second floor) offering over 2,500 sq. ft. of elegant living space. Featuring 3 large bedrooms, 3 bathrooms, 3-car parking, and a fully fenced backyard perfect for family living in a peaceful, family-friendly neighbourhood near Grandview St. N & Woodstream AveEnjoy unbeatable convenience with quick access to Hwy 407, Cineplex, public transit, hospitals, parks, schools, banks, Durham College, Ontario Tech University (UOIT), Oshawa Centre, golf courses, grocery stores, big box retailers, and the new shopping mall everything you need is just minutes away!Available for immediate lease don't miss this exceptional opportunity! (id:60365)

