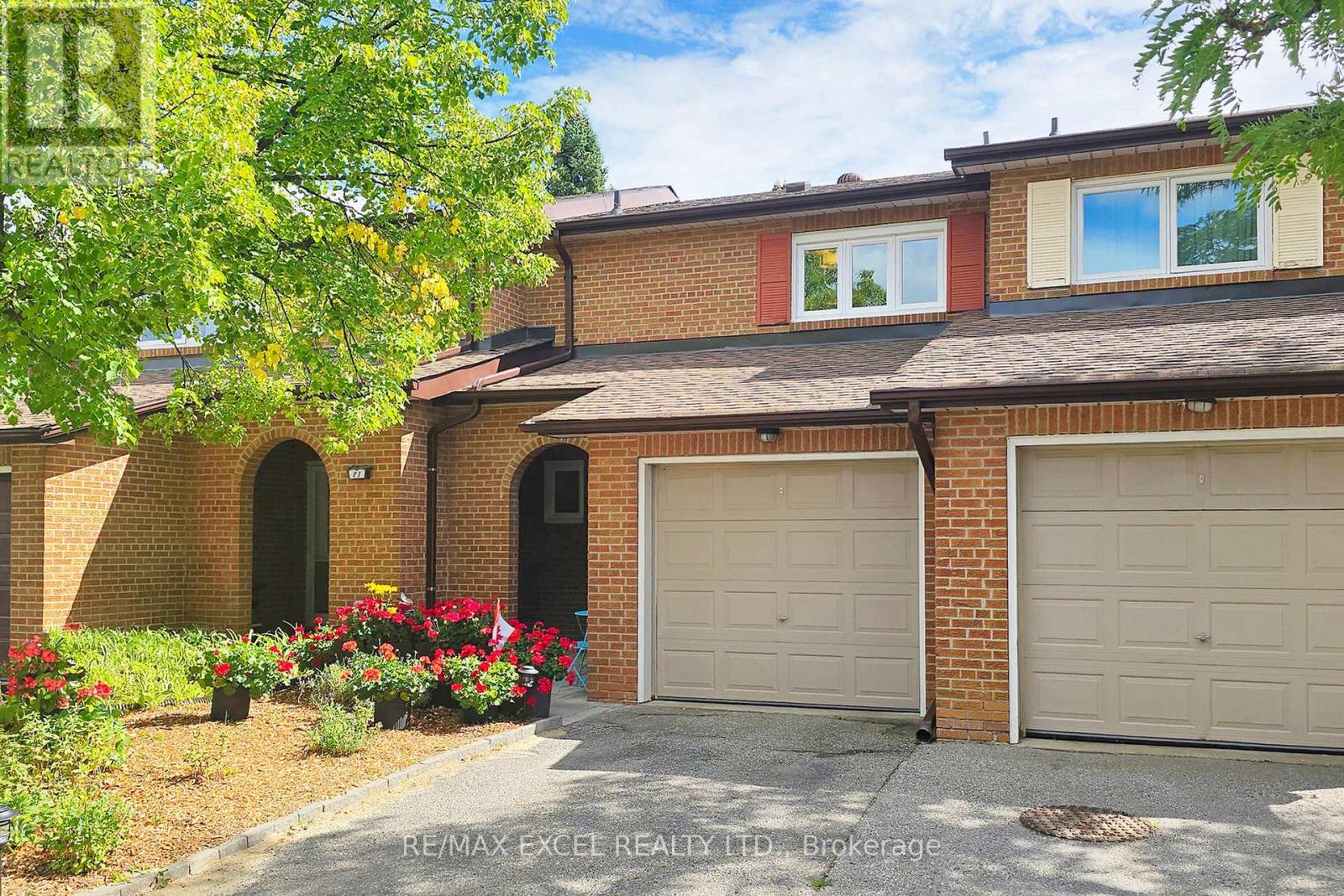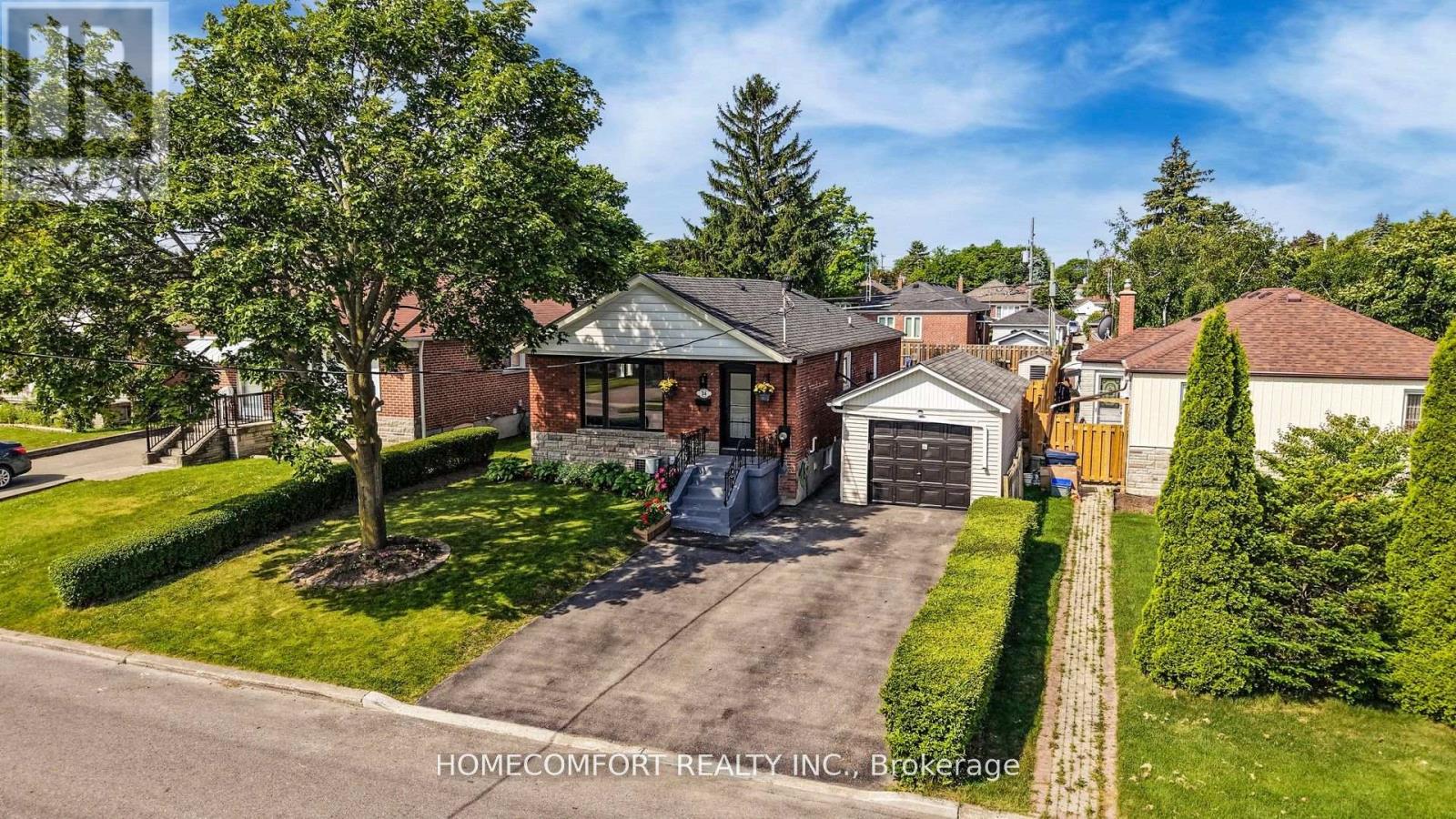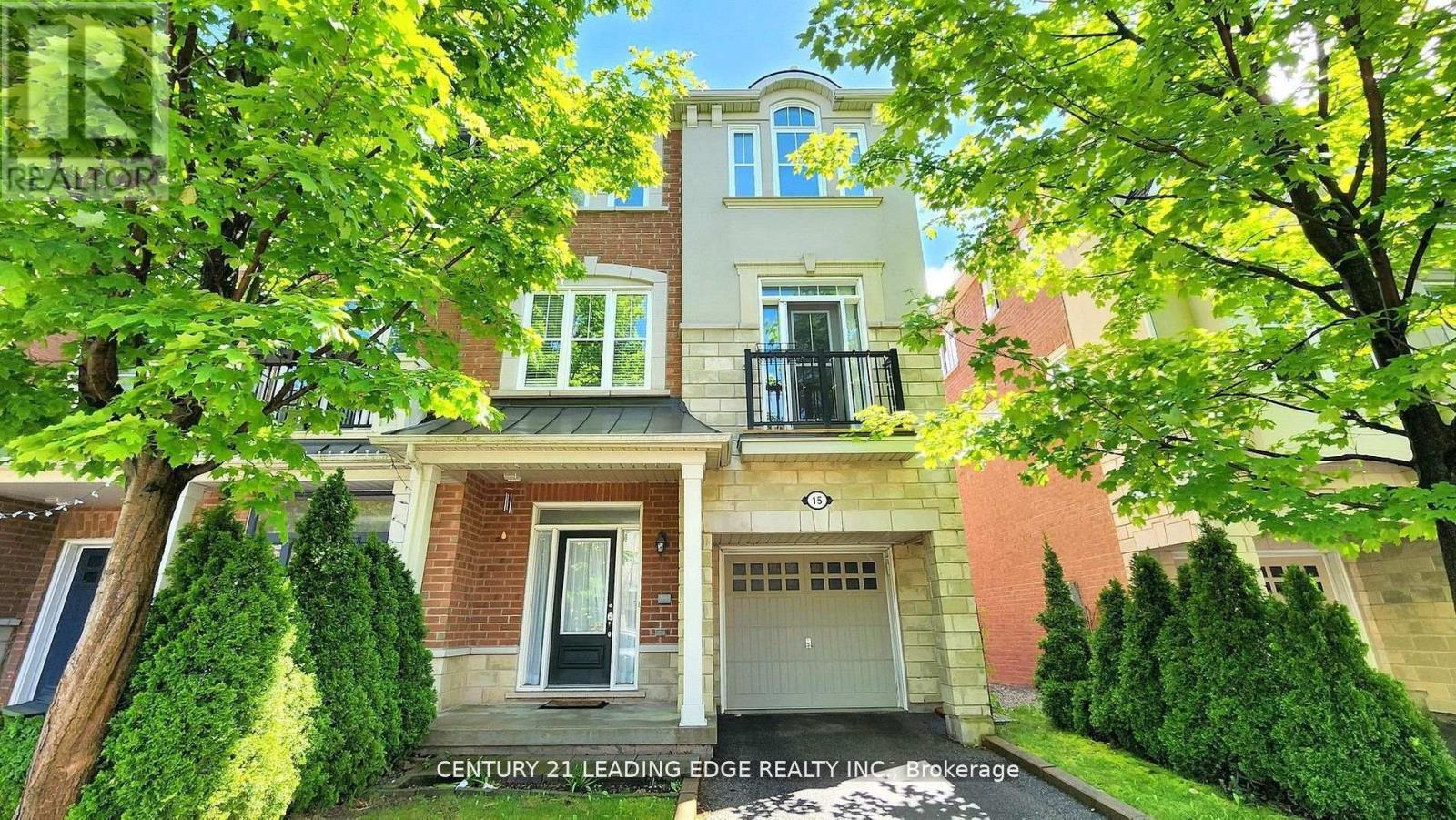Lph107 - 5168 Yonge Street
Toronto, Ontario
Massive 1356 SQF + Large balcony Luxury Penthouse, Den can be used as 3rd bedroom. Direct access to public transit. Welcome To This Absolutely stunning lower Penthouse located at Prestigious Gibson Tower In Heart of North York, Built by Reputable Developer Menkes!!!! High ceiling, Floor to top windows, Fresh paint. Well maintain one owner been living here for a long time. Amazing Floor Plan, Walking Closet and Modern Kitchen Premium Finishes. High Demand Area, World class amenities and lobby, Party Room, Media Room, Game Room, Meeting Room, Gym, Indoor Swimming Pool, 24 hours Concierge. Access To Underground Path Connecting To Empress Walk & North York Centre Subway. Near Excellent Schools....photos virtually staged.... (id:60365)
Bsmt - 9 Gilroy Drive
Toronto, Ontario
Welcome to 9 Gilroy Dr. This 1 separate entrance 2 bedroom basement suite features carpet free flooring, spacious living area and more. Conveniently located in the heart of Kennedy & Ellesmere with transit, restaurants, shops, amenities and plenty more nearby. 1-3 individuals welcome. Includes 1 parking spot. (id:60365)
80 - 70 Crockamhill Drive
Toronto, Ontario
Introducing 70 Crockamhill Drive Unit Lucky Number 80 In Toronto's Sought-After Agincourt North Neighbourhood!!!$$$ Renovated Model TownHome Boasts A Fresh Coat Of Paint Throughout,New Luxury Vinyl Plank Flooring (Karndean) Installed Throughout The Entire Home.Newer Windows And Exterior Doors. A Modernized Kitchen Featuring HanStone Quartz Countertops, A Stylish Thassos Marble & Glass Backsplash, Under-Cabinet Led Lighting, And Solid Wood Custom Cabinetry. All Lower Cabinets Include Soft-Close Drawers, A Pull-Out Pantry, And A Corner Pull-Out Appliance Rack. Enjoy The Ambiance Of Modern Kitchen, Creating A Welcoming Atmosphere. The Open-Concept Layout Floods The Space With Natural Light From Large Windows, While The Spacious Bedrooms Offer Comfort And Relaxation. Upstairs Bathroom: Fully Renovated With Porcelain Tile And Modern Fixtures.Powder Room & Basement Bathroom Fully Updated With Contemporary Finishes.New Pot Lights In Living Room And Basement, Under-Cabinet Led Lighting In Kitchen, New Fixtures Throughout, And All Popcorn Ceilings Removed For A Smooth Modern Finish.Smart Home Enabled With Lutron Wifi Switches (Hub Included), Compatible With Alexa, Siri, And Google Assistant. Wired Ethernet Connections In Kitchen, Living Room, Bedrooms, And Basement.Attic: Increased Insulation For Improved Efficiency.Finished Basement.Entire Home Rewired To Copper With Upgraded 200-Amp Panel.This Home Offers Versatility And Convenience. Located Near Midland Ave And Huntingwood Dr, Everything North Agincourt Has To Offer--Places Of Worship, School, Parks, Public Transit, Finch Midland Centre Plaza, Chartwell Shopping Centre, Bestco Fresh Food Store, Medical & Eyecare Centre & More! Nature Lovers Will Delight In The Nearby Parks, And The Convenience Of Being Just Minutes Away From 401 And Kennedy Rd Adds To The Appeal. Families Will Appreciate The Proximity To Schools Ranked Between 8-9 By The Fraser Institute (id:60365)
404 - 1200 Bridletowne Circle
Toronto, Ontario
Bright and spacious, this 2+1 bedroom, 2-bathroom unit offers the perfect blend of comfort and style in one of the areas most sought-after low-density and well-maintained buildings. Freshly painted and featuring hardwood flooring throughout, the space is filled with natural light from large patio doors. The versatile den can easily serve as a 3rd bedroom, while the generous primary bedroom includes a private powder room for added convenience.Enjoy an open-concept layout and an oversized balcony, perfect for both relaxation and entertaining. The building is quiet, safe, and known for having some of the lowest condo fees in the area-making it a rare and affordable find. Move-in ready and just steps from shopping, parks, schools, TTC, and only minutes to Highways 401 and 404, this is an ideal place to call home! Financially sound status certificate with healthy reserve fund. Bell Fiber Internet and TV package included in maintenance fee. (id:60365)
10 Danielle Moore Circle N
Toronto, Ontario
MILA Townhouse is the proud presentation of the prestigious builder Madison, boasting meticulous finishing and cutting edged designs. Please find the tremendous high techs included in the feature sheet (including EV charger and fresh air exchanger). You will never regret to lease this brand new stunning, fully upgraded, three-story freehold townhouse, bathed in natural light and designed for modern luxury living. 4 bedrooms and 4 washrooms, boasting 9 high smooth ceilings and approximately 2,000 sq ft of living space(excluding the basement). The cathedral style levelled steps leads to the gorgeous modern white kitchen, a chefs dream, complete with ample cabinetry, stainless steel appliances, quartz countertops. The open-concept family and living rooms are flooded with natural light and the top notch designed breezeway. Retreat to the primary bedrooms elegant en-suite bathroom with a framed glass standing shower, offering a spa-like experience. The second bedroom has an access to a city view balcony. The upgraded basement includes an enlarged window, adding brightness and functionality to the space. Located in a prime, ultra-convenient neighbourhood, this home puts everything at your doorstep: Steps from TTC stops with 24/7 bus access and multiple routes within minutes. One direct bus to the University of Toronto perfect for students or faculty. Quick access to Highway 401 for effortless commuting. Minutes to Scarborough Town Centre for shopping, dining, and entertainment. Walking distance to schools, parks, and places of worship. 5 mins to Kennedy/Scarborough Subway & GO Station, with upcoming Sheppard & Eglinton LRTs. 20 mins to downtown Toronto close to all amenities, attractions, and major employment hubs. Dont miss this rare opportunity to live in a luxurious, well-connected home in one of Scarborough most desirable (id:60365)
34 Crosland Drive
Toronto, Ontario
Look No Further! Tastefully renovated & move-in-ready 3+2 bungalow in the prime Wexford-Maryvale community on a premium 46.75 ft x107 ft lot. Beautifully landscaped for enhanced privacy and exceptional curb appeal! The modern open-concept main floor (2025) features 3 spacious bedrooms, 1 full bath, and 1 powder room, with engineered hardwood floors, pot lights, and a chefs kitchen boasting an oversized quartz island and top-of-the-line stainless steel appliances. The intimate primary bedroom offers a deck walkout to a heated inground pool in a private, fully fenced backyard with exterior lighting perfect for relaxing or entertaining. The finished basement with separate entrance includes 2 bedrooms, a kitchen, and a full bath ideal as a rental suite or in-law unit. Garage plus deep double driveway provide ample parking. Located in a family-friendly neighborhood, just a short walk to public & Catholic schools, TTC bus routes with direct connections to Line 1 & Line 2 subways, shopping (malls, plazas, groceries, restaurants, banks), and parks. Close to Hwy 401/DVP/404. More upgrades: Garage Door Opener(new, 2025),fence (2025-2018), shed (2023), furnace (2022), pool heater/filter (2021), roof (2020), windows (2018). Live & invest in one property! The seller is willing to contribute toward the cost of either installing a new swimming pool liner or removing the pool. (id:60365)
Main - 17 Berkshire Avenue
Toronto, Ontario
**PRICE REDUCTION ALERT!** Unbeatable Value Awaits in Leslieville! Step into a Perfect Blend Of Style, Comfort, Location and Chic Decor! Your New Home Is An Absolute Gem- This Modern Custom Built Multi-Level Suite Has High Quality Finishes Throughout. Includes A Private Outdoor Deck Area W/Patio Table, Chairs And Gas BBQ. Split Floor Bedrooms Make The Space Ideal For Sharing- Because Your Privacy Matters! Sound Proofed And Very Quiet. Spacious Living Areas and Flatscreen. Private Ensuite Large Laundry. The full sized Kitchen Is Ready To Go For Whipping Up culinary Delights! Designed to accommodate a work Station for Home Office/Work! Pack those bags - its moving time!!! (id:60365)
15 Yates Avenue
Toronto, Ontario
Discover the epitome of modern living in this sensational 4-bedroom, 4-bathroom residence ideally situated in the heart of Scarborough. Offering unparalleled convenience, this home is just moments from the subway station and top-rated schools, ensuring effortless commuting and educational opportunities. With TTC bus access nearby, downtown Toronto is within easy reach for work or leisure. Step inside to find an inviting open-concept layout, highlighted by an impressive entertainment wall and large windows flooding the space with natural light. Don't miss your chance to experience luxurious urban living in this exceptional Scarborough abode. (id:60365)
117 - 43 Hanna Avenue
Toronto, Ontario
Hearts a flutter at the Toy Factory Lofts. C. 1912, this authentic hard loft carries all the character you'd hope for. Soaring 13.5' wood-and-concrete ceilings, exposed ductwork, and oversized warehouse-style windows, layered with more than $30,000 in thoughtful upgrades. With 818 sq.ft of living space, the 1-bedroom plus versatile den opens to a 91 sq.ft terrace, perfectly tucked behind a gated, landscaped courtyard for extra privacy. Residents also enjoy standout amenities, from a freshly renovated gym and business centre to a rooftop terrace with hot tub and steam room. A high-end hard loft conversion that's effortlessly cool. This one's for you! (id:60365)
508w - 27 Bathurst Street
Toronto, Ontario
Welcome to Minto Westside Condos! Perfectly located in one of Toronto's most sought after and vibrant neighbourhoods, this building personifies Urban Sophistication. This well proportioned 2 Bedroom, 2 Bathroom unit with Locker boasts loads of sun from its floor to ceiling West facing windows and features a Balcony with an unobstructed view. The Living Room space seamlessly connects to a modern Kitchen with beautiful Stainless Steel and Integrated Panel Appliances. This is one of the best laid out spaces you re going to find. The Building Amenities are hard to beat and features one of the most luxurious Fitness Centres found in a Toronto Condo Building. Other Amenities include 24 hour Concierge, a Roof Top Garden with BBQs and spectacular relaxation areas, an Outdoor Pool, a Party/Meeting Room, Guest Suites and Visitor Parking. You will find a superb Farm Boy Supermarket as well as Kettleman's Bagels on the Ground Level. The building location enables easy access to Transit, the City Core, and the Gardiner Expressway/DVP, and has Walk/Transit/Bike scores of 99/96/95. What more could you ask for? How about amazing restaurants in every direction, parks close by, and a quick walk to the Waterfront with its endless paths of bike and running trails. This is an oasis in the middle of the city. Watch the Video Tour and book an appointment to view your new home today! (id:60365)
4307 - 180 University Avenue
Toronto, Ontario
Fully Furnished Luxury Suite By Renowned Carey Mudford Interior Designer In 5 Star Living Shangri-La Residence Of Toronto. Approx. 1436 Sq Ft. Gorgeous 2 Bedroom, 3 Bathroom Suite With Stunning City View. 9' Ceilings And Floor To Ceiling Windows With High Quality Sunshades. Top Of The Line Finishes And Appliances Throughout. Close To Everything. Enjoy Access To The 5 Star Hotel Amenities, Valet, Pool, Gym, Spa , 24 Hr Concierge And Security. **EXTRAS** Only The Best Appliances: Sub-Zero Fridge, Miele Built-In Coffee Maker, Warmer, 5 Burner Gas Cooktop, B/I Oven & Microwave, Bosch Washer And Dryer. All Furniture, Accessories And All Bedding Linen, Kitchen Utensils. (id:60365)
911 - 8 York Street
Toronto, Ontario
Welcome to 8 York Street a bright, spacious south-facing 1+den suite with iconic lake and city views from your private balcony. Located in one of Torontos most desirable waterfront communities, this move-in ready home blends extensive designer upgrades with comfort in an unbeatable location. With 704 sq ft, it features floor-to-ceiling windows, 9-ft ceilings, and an open-concept layout. The solarium-style den is ideal for a home office, while the upgraded kitchen showcases granite countertops, stainless steel appliances, and enhanced lighting. Elegant finishes include a marble-tiled foyer and bathroom, custom mouldings, and premium laminate flooring throughout. Move-in ready with quick possession available. Resort-style amenities include 24-hr concierge, indoor/outdoor heated pool, BBQ deck, sauna, gym, and more. Steps to Love Park, Harbourfront, Scotiabank Arena, Rogers Centre, Union Station, TTC, Gardiner, and the Financial & Entertainment Districts. (id:60365)













