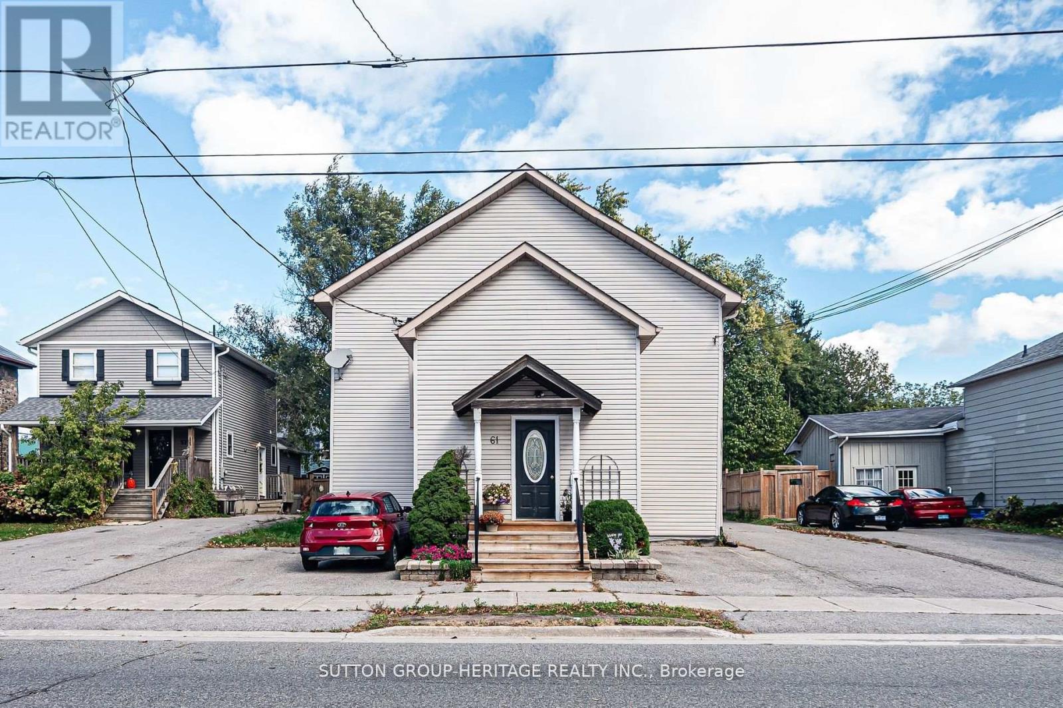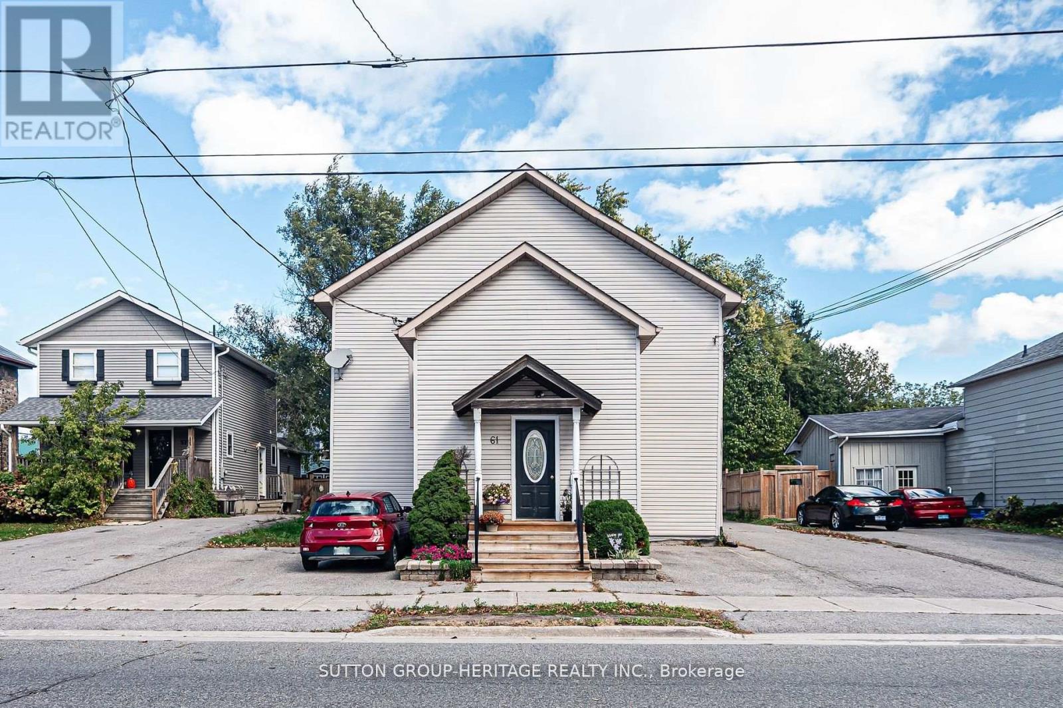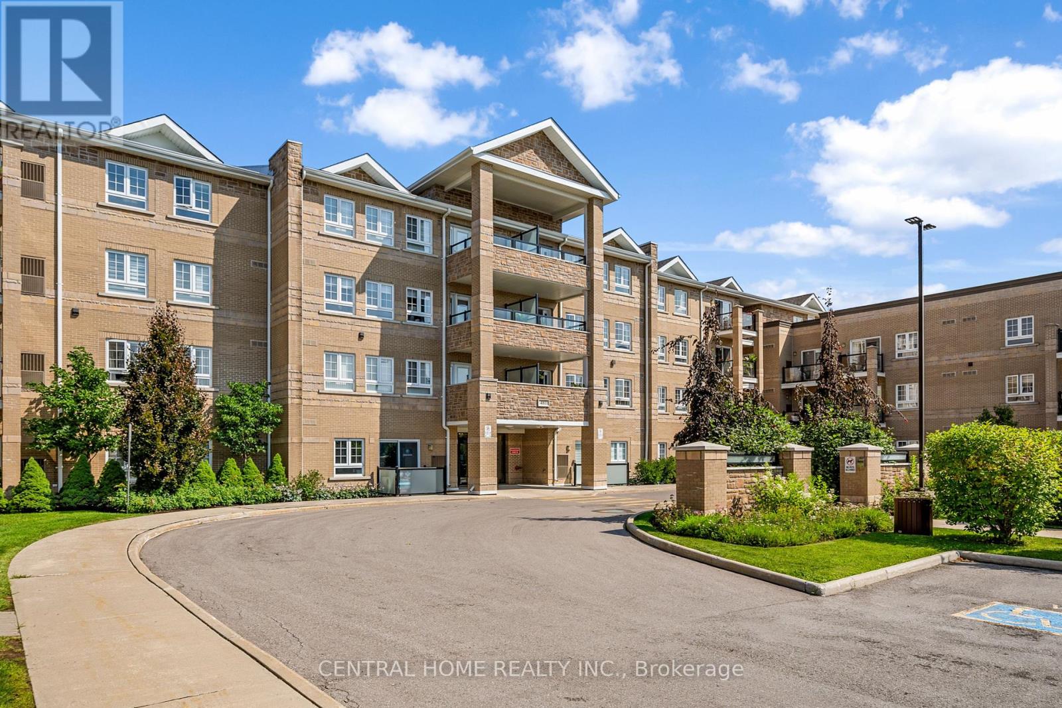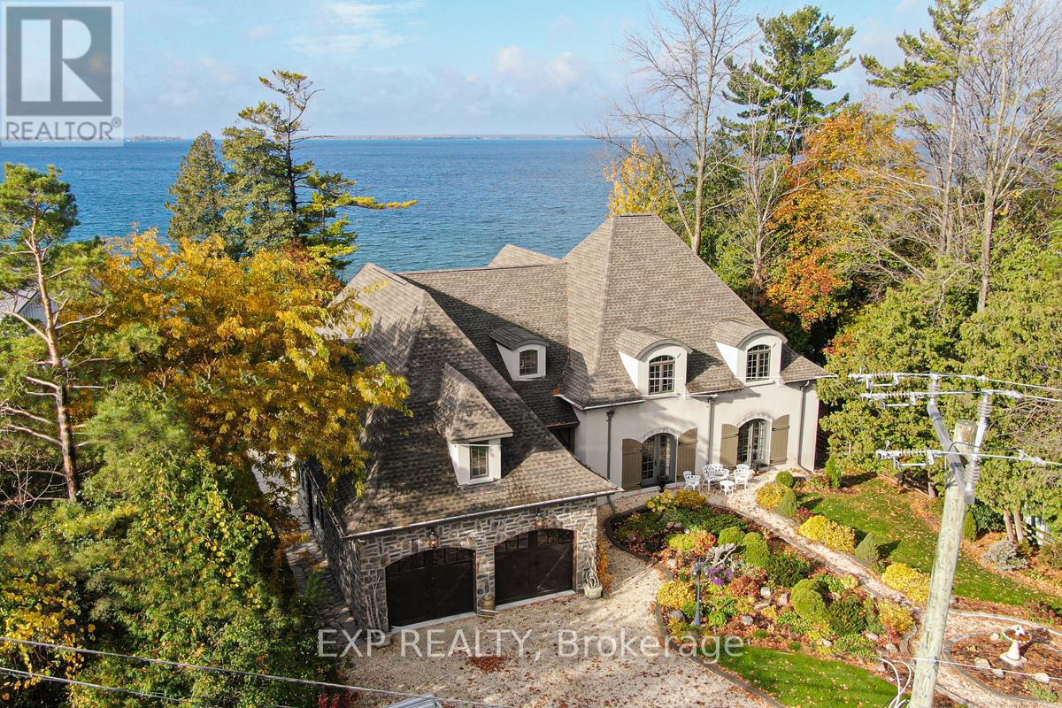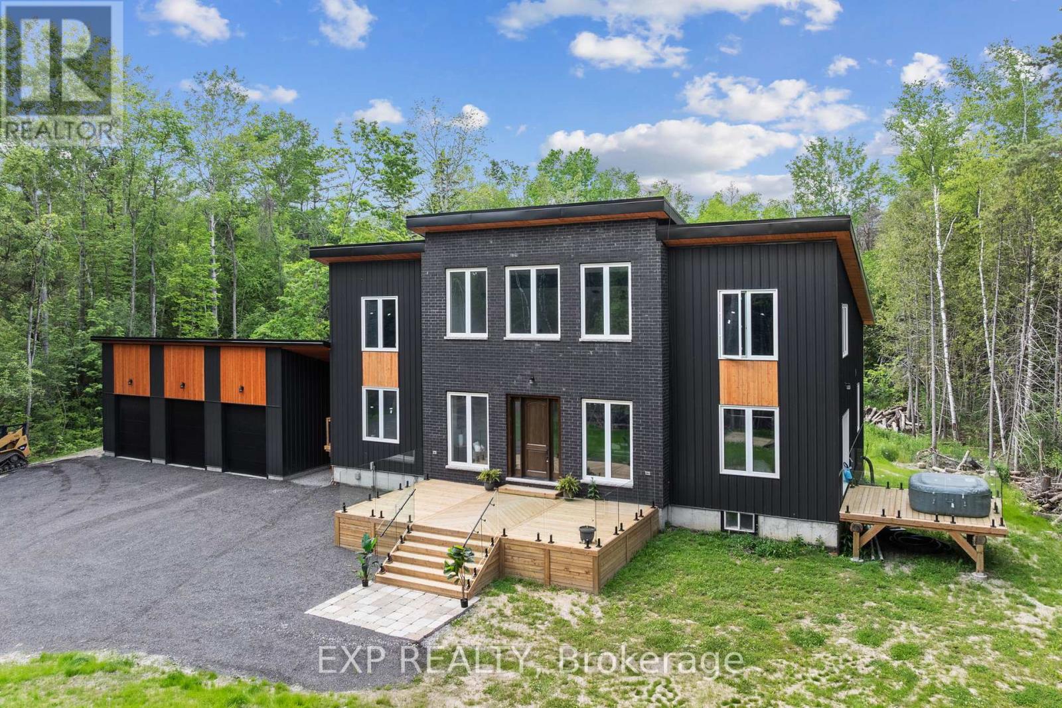126 Rizal Avenue
Markham, Ontario
Welcome to 126 Rizal Avenue! A beautifully maintained and spacious 2-storey detached home in the desirable Box Grove community. Offering approximately 2842 sq.ft. of well-designed living space, this 4 bedroom, 3 bathroom home features dark hardwood floors and crown moulding throughout, a large family room with a cozy gas fireplace, and a separate formal living and dining area. The kitchen is equipped with ceramic flooring, a breakfast bar, and an oversized pantry. The spacious primary bedroom includes a 5-piece ensuite with a separate shower and a central soaker tub. All bedrooms offer ample closet space, including wall-to-wall and double closets. Additional features include an upright piano and exercise equipment for tenant use. Located close to schools, parks, shopping, and major highways. Available for September occupancy. (id:60365)
61 Main Street S
Uxbridge, Ontario
Investment Opportunity in Uxbridge: Fully Renovated Fourplex in Prime Location. Located in the heart of historic Uxbridge, this beautifully renovated fourplex offers a rare turn-key investment opportunity with strong income potential. The property features four fully self-contained units, three spacious 2-bedroom suites and one well-appointed 1-bedroom unit, each with its own private entrance, full 4-piece bathroom, kitchen, and living area. All units are separately metered for hydro, adding convenience for both landlord and tenants. Recent renovations throughout the building ensure modern comfort while preserving the charm and character of the original structure. A detached garage provides additional rental income, and the property includes seven dedicated parking spaces for tenants' convenience. With low maintenance costs and minimal upkeep required, this property is both an efficient and attractive long-term hold. Currently generating a solid net income with a cap rate of 5.85%and the potential for even greater returns through expense optimization and rent increases on the under-market unit, this property presents a strong cash flow opportunity. Appliances include 4 fridges, 4 stoves, and 2 owned hot water tanks. Just steps from local shops, schools, and Elgin Park, the location is ideal for tenants and offers consistent rental demand. Financial statements are available upon request. This is a must-see for both experienced investors and newcomers seeking a stable, income-generating asset in one of Durham Region's most desirable towns. Great Investment! (id:60365)
61 Main Street S
Uxbridge, Ontario
Investment Opportunity in Uxbridge: Fully Renovated Fourplex in Prime Location. Located in the heart of historic Uxbridge, this beautifully renovated fourplex offers a rare turn-key investment opportunity with strong income potential. The property features four fully self-contained units, three spacious 2-bedroom suites and one well-appointed 1-bedroom unit, each with its own private entrance, full 4-piece bathroom, kitchen, and living area. All units are separately metered for hydro, adding convenience for both landlord and tenants. Recent renovations throughout the building ensure modern comfort while preserving the charm and character of the original structure. A detached garage provides additional rental income, and the property includes seven dedicated parking spaces for tenants' convenience. With low maintenance costs and minimal upkeep required, this property is both an efficient and attractive long-term hold. Currently generating a solid net income with a cap rate of 5.85%and the potential for even greater returns through expense optimization and rent increases on the under-market unit, this property presents a strong cash flow opportunity. Appliances include 4 fridges, 4 stoves, and 2 owned hot water tanks. Just steps from local shops, schools, and Elgin Park, the location is ideal for tenants and offers consistent rental demand. Financial statements are available upon request. This is a must-see for both experienced investors and newcomers seeking a stable, income-generating asset in one of Durham Region's most desirable towns. Great Investment! (id:60365)
5012 - 225 Commerce Street
Vaughan, Ontario
Welcome To The Landmark Towers of South VMC. Luxury, Brand New Two (2) Bedroom Corner Unit By Menkes. Festival Condos Is Ideally Situated In The Thriving South VMC A Dynamic, Master-Planned Urban Core Surrounded By Contemporary Office Towers, Premier Retail Destinations, And Expansive Green Spaces.650 Sq. Ft Of Thoughtfully Designed Interior Space Plus A Generously Sized Balcony Showcasing Unobstructed, Breathtaking Northwest Views From A High Floor. Features Include 9' Smooth Ceilings And Premium Wide-Plank Laminate Flooring Throughout. Floor-To-Ceiling Windows Invite Abundant Natural Light Into Every Corner Of The Suite. Sleek, Modern Kitchen With Quartz Countertops, Integrated Stainless Steel Appliances, And Designer Cabinetry. This Functional Two (2) Bedroom Layout Is Tailored For Sophisticated Urban Living, Offering Refined Finishes And An Elevated Living Experience. Enjoy Exclusive Access To Over 70,000 Sq.Ft Of World-Class Amenities, Including A Grand 2-Storey Lobby, Indoor Swimming Pool, Full Basketball Court, Outdoor Soccer Field, Music & Art Studios, On-Site Farmers Market, Kids Playroom & Much More! Unmatched Convenience Steps To VMC Subway Station, Cineplex, Costco, IKEA, Mini Golf, Dave & Busters, And Upscale Dining. Just Minutes To Highway 400, Vaughan Mills, And Canadas Wonderland. Perfect For Professionals, Commuters, Or Those Seeking A Modern And Comfortable Retreat In The Heart Of It All. This Suite Combines Unparalleled Location, Luxury Finishes, And Stunning High-Rise Views. Move In And Discover Elevated Living At Its Finest! **Parking can be included at an additional cost. (id:60365)
53 & 54 - 130 Bass Pro Mills Drive
Vaughan, Ontario
PRIME HIGHWAY 400 INDUSTRIAL GEM UNPRECEDENTED $13.88/SF NET RATETHIS PRICING WILL NOT LAST ACT NOW!Seize this extraordinary opportunity to secure 7,500 sq ft of versatile industrial/commercial space at an unbeatable rate that's reshaping the market in Vaughan's coveted Bass Pro Mills corridor.UNMATCHED VALUE PROPOSITION: Game-Changing Rate: At just $13.88/SF net, this represents the most aggressive pricing in the entire Highway 400 corridor a rate typically unseen in this premium location Strategic Highway 400 Frontage: Direct access to Ontario's main transportation artery ensures seamless logistics and maximum business exposure. Flexible Configuration: 44% office (3,300 SF) / 56% warehouse (4,200 SF) split perfectly suits diverse business needs. PREMIUM FEATURES THAT DELIVER:Impressive 22-Foot Clear Heights: Maximize your vertical storage and operational efficiency. Dual Drive-In Doors: Two 16' x 12' grade-level access points for smooth material flow. Robust Infrastructure: 600-amp power service, full sprinkler system, and air conditioning throughout. Generous Bay Size: 57' x 94' layout provides exceptional operational flexibility. LOCATION ADVANTAGES:Vaughan Mills District: Join established long-term businesses in this thriving commercial hub. Multi-Modal Transit Access: Bus terminal at your doorstep, TTC subway just 10 minutes south via Jane Street. Retail Synergy: Adjacent to Vaughan Mills Shopping Centre perfect for showroom/retail operations. Versatile Zoning: Approved for manufacturing, distribution, showroom, and commercial uses. LEASE TERMS: Minimum 3-year term with flexibility up to 5 years. Renewal options available for the right tenant. Possession available November 11, 2025. THE BOTTOM LINE: In today's competitive market where industrial rates continue to climb, this $13.88/SF opportunity represents exceptional value that simply doesn't exist elsewhere along the Highway 400 corridor. Whether you're expanding operations, consolidating facilities. (id:60365)
11 John Davis Gate
Whitchurch-Stouffville, Ontario
Experience luxury in this stunning one-of-a-kind, approx. 3500 sq-ft+ additional 1500 sq-ft lower level,5+3 bed,5+1 bath,1+1 Kitchen home on a premium 48 ft lot. 200k in renovation & upgrades. Full Central-Vac system. Full home has all high-quality quartz countertop in all 6 baths & 2 kitchens. Bathrooms comes with upgraded lighting, black-finish mirrors, faucets & handles. Brand new window-blinds through-out the home. Upgraded lighting on all floors. Home comes with Interlocked pathway leading to separate entrance to lower level. Upon entering, you're welcomed with high ceilings with floor to ceiling luxury wainscotting with airy ambiance Benjamin Moore Chantilly Lace white paint finish & smooth white ceilings. The home comes with interior & exterior luxury pot lights throughout the home. The home comes with builder-grade luxury dark-espresso hardwood flooring through-out the first floor & second. The main floor features an office with glass French doors and luxury floor to ceiling wainscotting. Entertain guest in the formal living and dining rooms with floor to ceiling luxury wainscotting, upgraded lighting and pot lights. Relax in a large family room, highlighted with floor to ceiling wainscotings with built-in gas fireplace, upgraded lighting & pot lights. The gourmet kitchen is a chefs delight, equipped with top of the line stainless steel appliances, Italian-made gas-burner stove & ample counter space. With upgraded staircase with black metal rods railing leading to the 5 bedrooms with walk-out balcony, 4 ensuite bathrooms and laundry. Please note, Sellers does not warrant retrofit status of the basement. Walking down to the lower basement level, boosting an additional 3 large bedrooms, bathroom with luxury finish & 1 full modern kitchen with quartz island. Full potlights through-out lower level. Backyard is MUST SEE with full LARGE deck & additional firepit lounge with built-in seating with lighting with luxury interlock and garden. (id:60365)
224 - 481 Rupert Avenue
Whitchurch-Stouffville, Ontario
Welcome to Glengrove on the Park, a mid-rise condominium building located right in the heart of family-friendly Stouffville! Turnkey and move-in ready, this unit offers exceptional value for first-time buyers, investors, downsizers, and retirees. On the second floor, you'll find Unit 224, a meticulously maintained 740 sq ft Birch Model, featuring a bright and spacious open-concept layout and walkout to a private, open terrace-perfect for enjoying your morning coffee and outdoor relaxation as the seasons change. The functional floor plan includes laminate throughout, a generous primary bedroom with a large closet, designer wallpaper, and an oversized window offering ample natural light. The family-sized kitchen showcases full-sized stainless steel appliances, a sleek white tile backsplash, and modern cabinetry-ideal for both daily living and entertaining. Off the Foyer, you'll find the separate den which provides versatile use currently utilized as a home office with abundant storage and workspace, it also offers potential to convert into a second bedroom. BONUS: the unit includes the rough-in for a second powder room in the den area, offering future flexibility and added value. One underground parking space and one exclusive locker for storage is also included for added convenience. No shovelling snow on driveways OR off cars here! Glengrove on the Park residents also enjoy access to premium building amenities including year around access to an indoor pool, a fitness centre/gym, a party/meeting room and ample visitor parking. The building is ideally situated just North of Main Street and is directly next to a large park with a playground, basketball court, and a baseball diamond. Being just steps to Main Street shops, dining, and transit this unit scores high on the walkability scale. Don't miss the opportunity to call this unit HOME - schedule your showing today so you can see firsthand everything this building, unit and surrounding community has to offer! (id:60365)
1805 Emberton Way
Innisfil, Ontario
Beautifully finished basement apartment in sought-after Innisfil location. Bright and spacious (approximately 900 sf), this immaculate lower-level suite features a private separate entrance, large open-concept living area, 2 spacious bedrooms, modern full bathroom, and private ensuite laundry. Tenant pays 1/3 of utilities. Includes 1 driveway parking spot (last row, right side near street). Use of backyard **not included**, except for special occasions with prior coordination with owners. Enjoy a quiet setting with convenient access to parks, schools, and local amenities. Ideal for a small family seeking comfort and privacy in a high-demand neighbourhood. No pets. (id:60365)
24960 Thorah Park Boulevard
Brock, Ontario
Welcome To 24960 Thorah Park Blvd - An Exceptional Four-Season Lakefront Home In A Quiet, Established Community Along The Shores Of Lake Simcoe. Built With A Rare ICF Timber Hybrid Design, This Property Blends Enduring Craftsmanship With Modern Smart Home Technology. Bell Roofing, Barrel Dormers, SIP Ceiling Tiles, And An HRV System Reflect A Commitment To Quality And Comfort. Inside, Enjoy A Grand Fireplace, Light-Filled Living Spaces, And Sweeping Lake Views. The Finished Walk-Out Basement Offers Flexible Options For Extended Family Living. Outdoors, Take In Breathtaking Westerly Sunsets From Your Private 32-Ft Boathouse With Marine Rail And Dock System. A 5-Car Garage, Manicured Grounds, And A Lawn Gazebo. This Exceptional Home Features Over 2500Sqft Of Above Grade, And Over 2200Sqft Of Below Grade Finished Living Space, With Walk-Out Basement. Your Luxury Waterfront Lifestyle Awaits! (id:60365)
4702 - 1000 Portage Parkway
Vaughan, Ontario
Experience Exceptional Living in this Modern 1-Bedroom, 1-Bathroom Condo Located in a Master-Planned Community. This thoughtfully designed unit features in-suite laundry, sleek stainless steel appliances, and a stylish open-concept layout. Ideally situated with convenient access to public transit, and just minutes from Vaughan Mills, shopping, dining, and only 10 minutes from York University. Close proximity to major highways ensures easy commuting. Enjoy top-tier amenities including a state-of-the-art fitness center with an indoor running track! (id:60365)
4702 - 1000 Portage Parkway
Vaughan, Ontario
Experience Exceptional Living in this Modern 1-Bedroom, 1-Bathroom Condo Located in a Master-Planned Community. This thoughtfully designed unit features in-suite laundry, sleek stainless steel appliances, and a stylish open-concept layout. Ideally situated with convenient access to public transit, and just minutes from Vaughan Mills, shopping, dining, and only 10 minutes from York University. Close proximity to major highways ensures easy commuting. Enjoy top-tier amenities including a state-of-the-art fitness center with an indoor running track! (id:60365)
389 Concession 2 Road
Brock, Ontario
Experience The Perfect Blend Of Rustic Charm And Modern Sophistication In This New Custom-Built 2-Storey Home, Nestled On A Peaceful And Private 10-Acre Property Just Minutes From Uxbridge. Surrounded By Nature, This Unique Home Offers The Ideal Balance Of Luxurious Living And Outdoor Adventure, With Scenic Trails And A Tranquil Stream To Explore. Soaring 26-Ft Ceilings And Floor-To-Ceiling Windows Fill The Open-Concept Kitchen And Great Room With Natural Light, While Rich Wood Accents And Quartz Finishes Add Warmth And Elegance. The Main Floor Features Two Spacious Bedrooms In Separate Wings For Privacy. The Primary Retreat Includes A Spa-Like Ensuite And Private Deck Walk-Out; The Second Bedroom Has Access To The Shared Back Deck. Upstairs Offers Two More Bedrooms, An Exercise Room, And A Flexible Office/Media Space. Enjoy Outdoor Living With Front And Back Decks, A 3-Car Drive Through Garage With 9 Ft Doors & 100 Amp Service, Main Floor Laundry, And Nearly 1600 Sq Ft Of Unfinished Basement Space Ready For Your Vision. A Rare Opportunity To Enjoy Space, Privacy, And Nature. Truly One Of A Kind! (id:60365)


