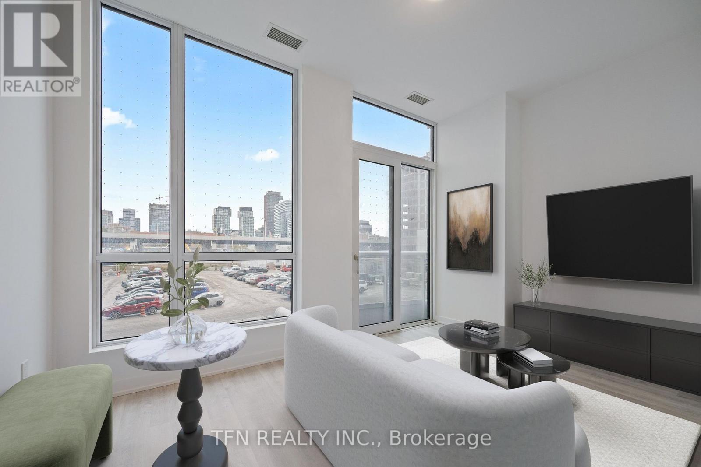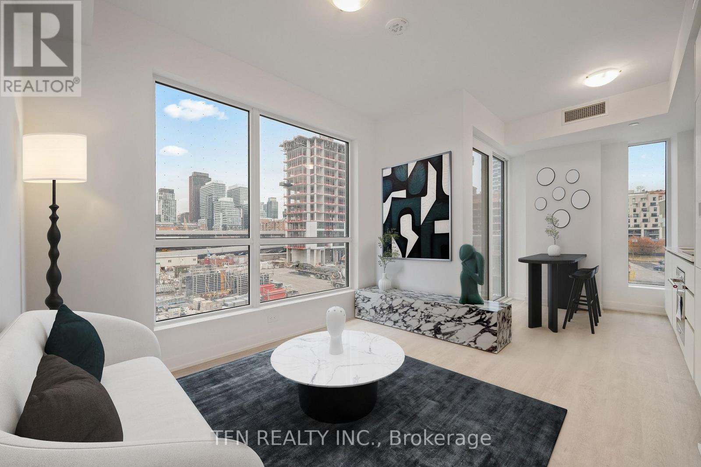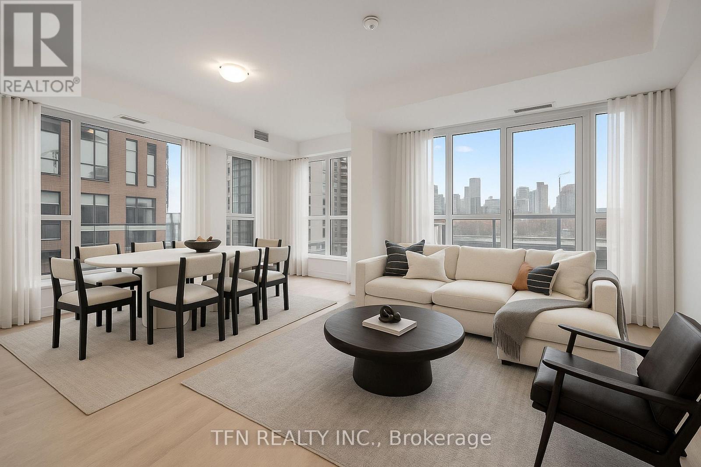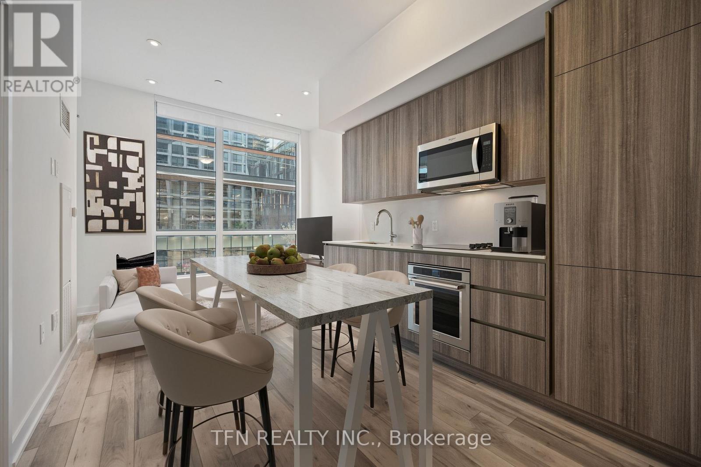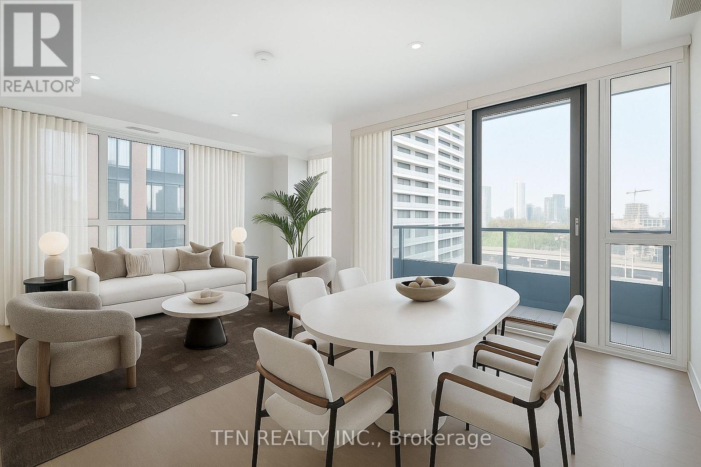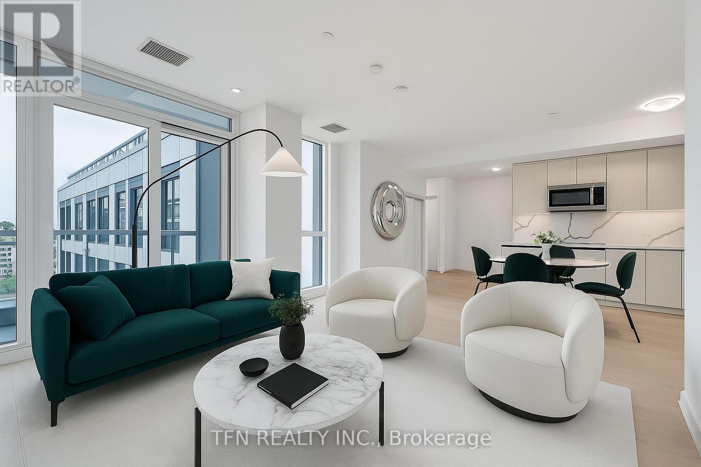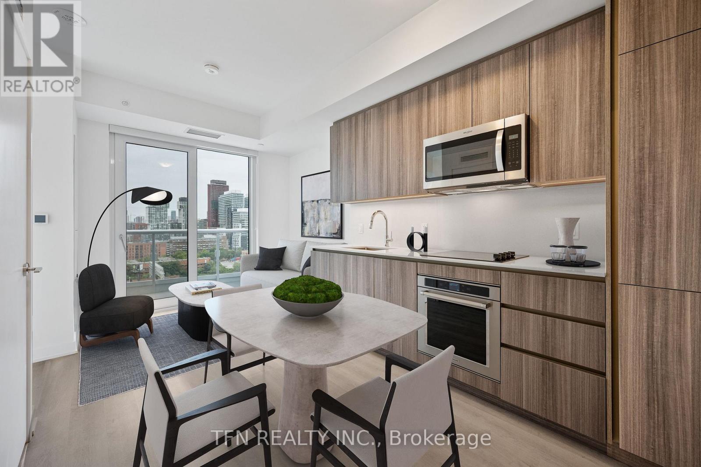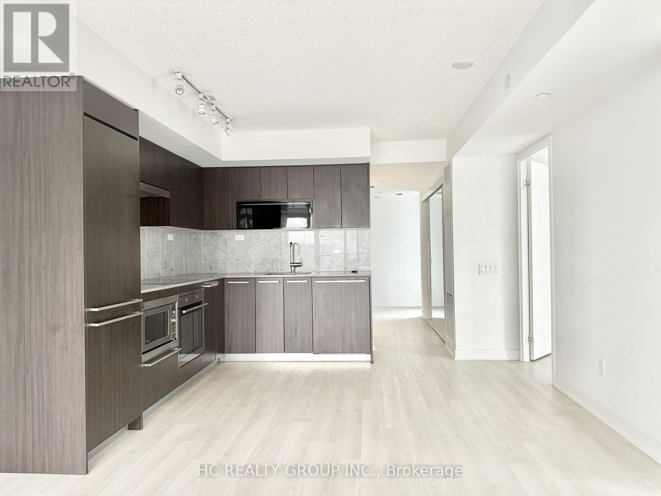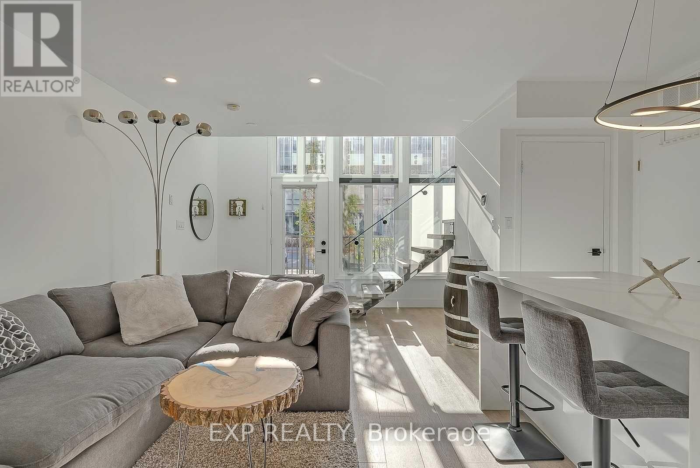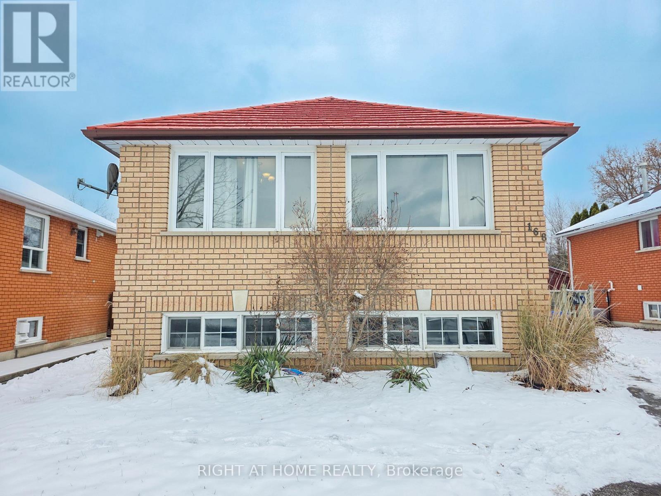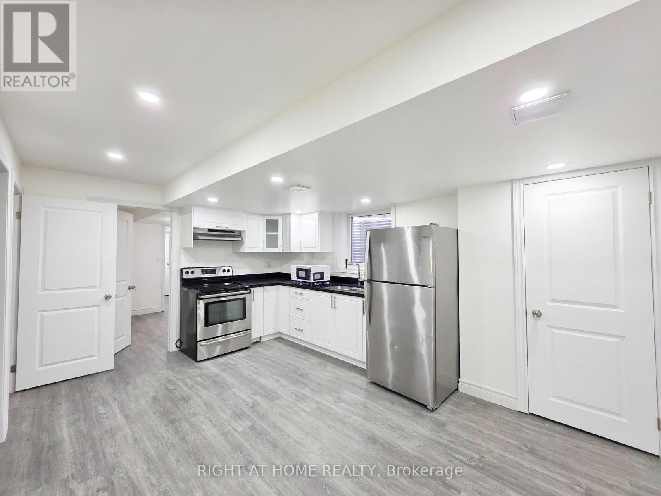3710 - 7 Concorde Place
Toronto, Ontario
Centrally Located Condo. Stunning Penthouse Unit With Unobstructed Spectacular Ravine/Park/City Views! No Unit Upstairs! Bright, Spacious And Functional Open Concept Layout! Floor To Ceiling Windows! PotLights! Convenient Location, Close To Ttc Bus Stop, Dvp Hwy, Eglinton Crosstown LRT, Shops At Don Mills, Aga Khan Museum, Park/Trails, Stores, Restaruants...etc. 24Hr Concierge, Spa Like Facilities: Gym Rm, Squash/Tennis Courts, Ping Pong Rm, Indoor Swim Pool, Party Rm Etc. 1 Underground Parking Included. (id:60365)
217 - 15 Richardson Street
Toronto, Ontario
Experience Prime Lakefront Living at Empire Quay House Condos. Brand New 1 Bedroom Suite approx 534 sqft. Located Just Moments From Some of Toronto's Most Beloved Venues and Attractions, Including Sugar Beach, the Distillery District, Scotiabank Arena, St. Lawrence Market, Union Station, and Across from the George Brown Waterfront Campus. Conveniently Situated Next to Transit and Close to Major Highways for Seamless Travel. Amenities Include a Fitness Center, Party Room with a Stylish Bar and Catering Kitchen, an Outdoor Courtyard with Seating and Dining Options, Bbq Stations and a Fully-Grassed Play Area for Dogs. Ideal for Both Students and Professionals Alike. (id:60365)
306 - 15 Richardson Street
Toronto, Ontario
Experience Prime Lakefront Living at Empire Quay House Condos. Brand New 2 Bedroom 2 Full Bath Corner Suite approx 775 sqft. Located Just Moments From Some of Toronto's Most Beloved Venues and Attractions, Including Sugar Beach, the Distillery District, Scotiabank Arena, St. Lawrence Market, Union Station, and Across from the George Brown Waterfront Campus. Conveniently Situated Next to Transit and Close to Major Highways for Seamless Travel. Amenities Include a Fitness Center, Party Room with a Stylish Bar and Catering Kitchen, an Outdoor Courtyard with Seating and Dining Options, Bbq Stations and a Fully-Grassed Play Area for Dogs. Ideal for Both Students and Professionals Alike. (id:60365)
628 - 15 Richardson Street
Toronto, Ontario
Experience Prime Lakefront Living at Empire Quay House Condos. Brand New 3 Bedroom approx 1127 sqft. with a full wrap around balcony. Located Just Moments From Some of Toronto's Most Beloved Venues and Attractions, Including Sugar Beach, the Distillery District, Scotiabank Arena, St. Lawrence Market, Union Station, and Across from the George Brown Waterfront Campus. Conveniently Situated Next to Transit and Close to Major Highways for Seamless Travel. Amenities Include a Fitness Center, Party Room with a Stylish Bar and Catering Kitchen, an Outdoor Courtyard with Seating and Dining Options, Bbq Stations and a Fully-Grassed Play Area for Dogs. Ideal for Both Students and Professionals Alike. Tenant/Tenant's Representative to verify measurements. (id:60365)
204 - 15 Richardson Street
Toronto, Ontario
Experience Prime Lakefront Living at Empire Quay House Condos. Brand New 1 Bedroom + Den approx 536 sqft. Located Just Moments From Some of Toronto's Most Beloved Venues and Attractions, Including Sugar Beach, the Distillery District, Scotiabank Arena, St. Lawrence Market, Union Station, and Across from the George Brown Waterfront Campus. Conveniently Situated Next to Transit and Close to Major Highways for Seamless Travel. Amenities Include a Fitness Center, Party Room with a Stylish Bar and Catering Kitchen, an Outdoor Courtyard with Seating and Dining Options, Bbq Stations and a Fully-Grassed Play Area for Dogs. Ideal for Both Students and Professionals Alike. (id:60365)
729 - 15 Richardson Street
Toronto, Ontario
Experience Prime Lakefront Living at Empire Quay House Condos. Brand New 3 Bedroom approx 1088 sqft. Located Just Moments From Some of Toronto's Most Beloved Venues and Attractions, Including Sugar Beach, the Distillery District, Scotiabank Arena, St. Lawrence Market, Union Station, and Across from the George Brown Waterfront Campus. Conveniently Situated Next to Transit and Close to Major Highways for Seamless Travel. Amenities Include a Fitness Center, Party Room with a Stylish Bar and Catering Kitchen, an Outdoor Courtyard with Seating and Dining Options, Bbq Stations and a Fully-Grassed Play Area for Dogs. Ideal for Both Students and Professionals Alike. Tenant/Tenant's Representative to verify measurements. (id:60365)
1113 - 15 Richardson Street
Toronto, Ontario
Experience Prime Lakefront Living at Empire Quay House Condos. Brand New 3 Bedroom + Den approx 1111 sqft. Located Just Moments From Some of Toronto's Most Beloved Venues and Attractions, Including Sugar Beach, the Distillery District, Scotiabank Arena, St. Lawrence Market, Union Station, and Across from the George Brown Waterfront Campus. Conveniently Situated Next to Transit and Close to Major Highways for Seamless Travel. Amenities Include a Fitness Center, Party Room with a Stylish Bar and Catering Kitchen, an Outdoor Courtyard with Seating and Dining Options, Bbq Stations and a Fully-Grassed Play Area for Dogs. Ideal for Both Students and Professionals Alike. Tenant/Tenant's Representative to verify measurements. (id:60365)
1302 - 15 Richardson Street
Toronto, Ontario
Experience Prime Lakefront Living at Empire Quay House Condos. Brand New Studio Unit approx 400 sqft. Located Just Moments From Some of Toronto's Most Beloved Venues and Attractions, Including Sugar Beach, the Distillery District, Scotiabank Arena, St. Lawrence Market, Union Station, and Across from the George Brown Waterfront Campus. Conveniently Situated Next to Transit and Close to Major Highways for Seamless Travel. Amenities Include a Fitness Center, Party Room with a Stylish Bar and Catering Kitchen, an Outdoor Courtyard with Seating and Dining Options, Bbq Stations and a Fully-Grassed Play Area for Dogs. Ideal for Both Students and Professionals Alike. (id:60365)
609 - 70 Queens Wharf Road
Toronto, Ontario
Bsolutely Stunning Luxury 2 Br Condo Corner Unit. North/East Panoramic View Of Cn Tower. In High Demand Downtown City Place Area. Toronto Waterfront Communities. Beautiful Layout With 2 Split Br, Tons Of Natural Light. Amazing Amenities Include: Swimming Pool, Sauna, Hot Tub, Roof, Deck, Gym, Guest Room, Party Room, 24 Hr Concierge & More. Close To Cn Tower, Rogers Center, Fin District, Union Station, Dvp, Qew & Cne.1 parking &1 locker (id:60365)
1111 - 50 East Liberty Street
Toronto, Ontario
Get Settled Home For The Holidays!! Step Into #1111 - 50 East Liberty St, Where Urban Chic Meets The Vibrant Lifestyle In The Heart Of Liberty Village. This Two-Level Loft-Style Townhome Is A Masterpiece Of Modern Design And Functionality, Bursting With Light, Lounging And Wow-Factor Finishes. A Private Entrance And Sun-Splashed Terrace Invite You To Spice Up Your Weekends With Bbqs And Gatherings Under The City Skys. Inside, Sleek Floating Stairs And Glass Railings Guide You Through An Open-Concept Living Area That's Anchored By A Granite Waterfall Island Kitchen Ready For Everything From Coffee Runs To Cocktail Parties. Upstairs, A Full Personal Retreat With A Stylish Den Prepped For Productivity, You've Got The Perfect Work-From-Home Setup.The Luxe Primary Suite Steps Up The Drama With A Double-Sink Ensuite, Rain-Shower With Built-In Seating, Heated Floors And A Walk-In Layout That Feels Like A Spa Escape. And Don't Miss The Extra Flair: Statement Lighting, Smart Home Features, Blackout Blinds, Under The Stair Storage And Top-Tier Finishes. All This Is Just Steps From Liberty Villages Electric Vibe: Cafés, Restaurants, Gyms, Parks, Waterfront And Bike Paths Are At Your Doorstep. Urban Living Just Got An Upgrade! Parking & Locker Included. (id:60365)
Lower - 168 Towerhill Road
Peterborough, Ontario
Bright and well maintained basement apartment offering a functional layout with 2 bedrooms and 1 bathroom. This unit features a spacious living area, a full kitchen with ample cabinetry, and comfortable bedrooms with good natural light. Located in a quiet, family friendly neighbourhood and just steps to nearby schools, parks and local amenities. Includes one parking space and shared utilities. Convenient access to transit, shopping and major routes makes this an excellent option for tenants seeking both comfort and location. (id:60365)
Lower - 948 Broadway Boulevard
Peterborough, Ontario
Well laid out basement apartment offering 2 bedrooms and 1 full bathroom in a quiet residential setting. The unit features a bright living area, functional kitchen with ample cabinetry, and good sized bedrooms. One parking space included. Ideally located close to schools, transit, parks and local amenities, making it a convenient and comfortable place to call home. (id:60365)


