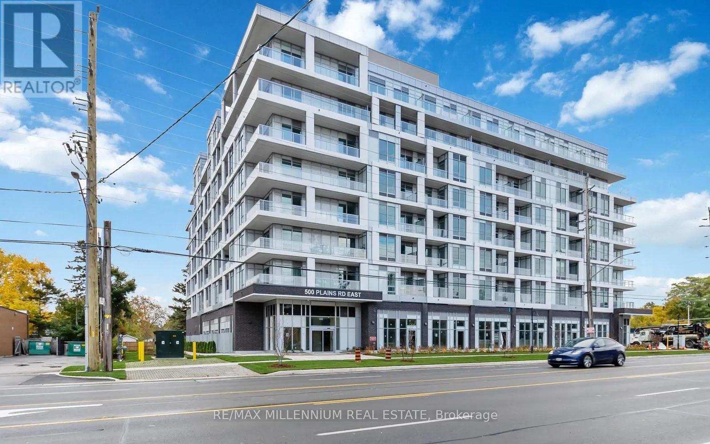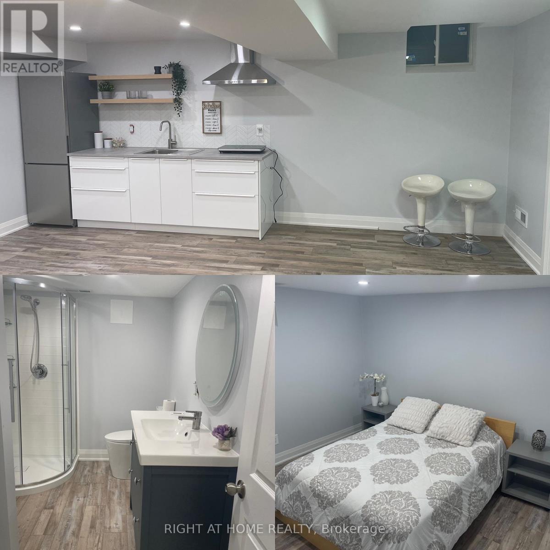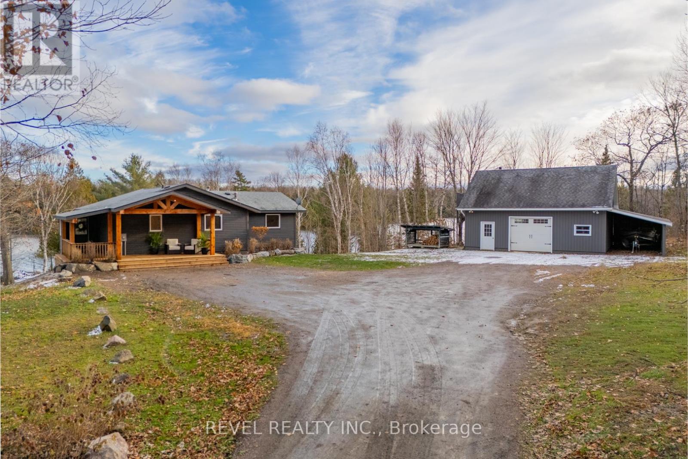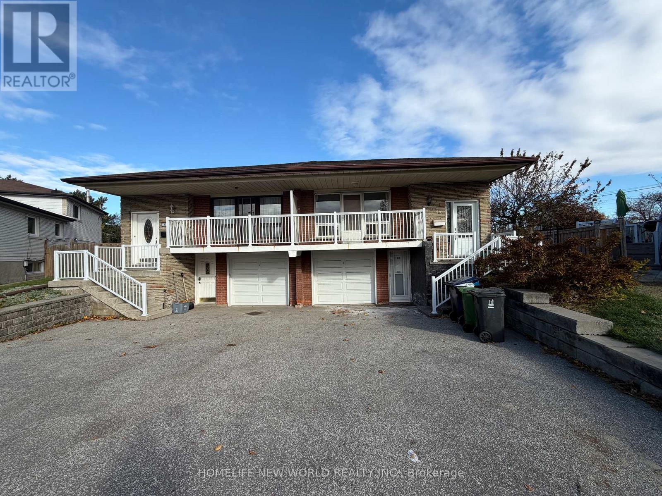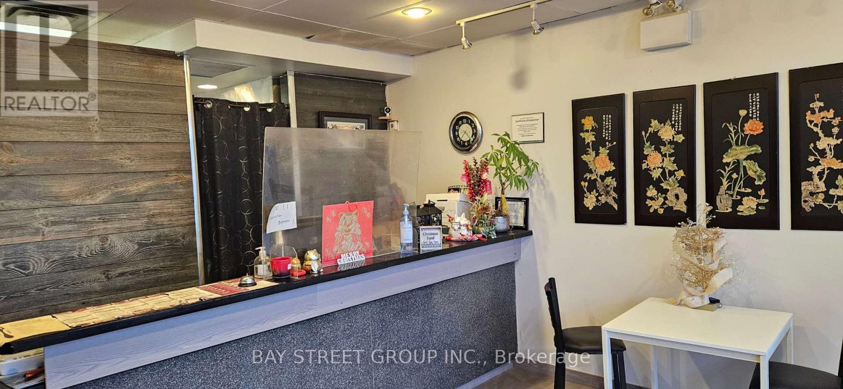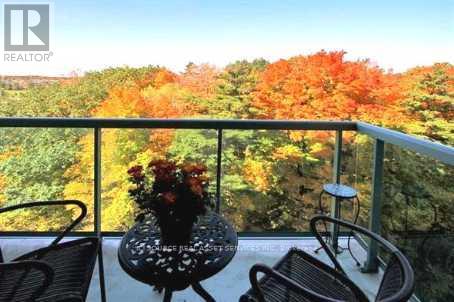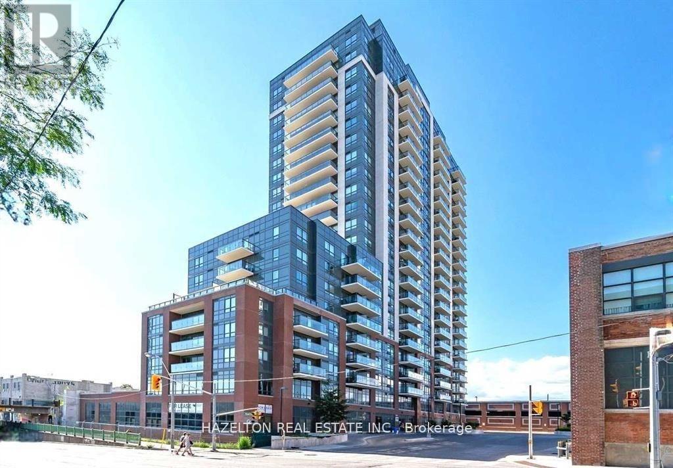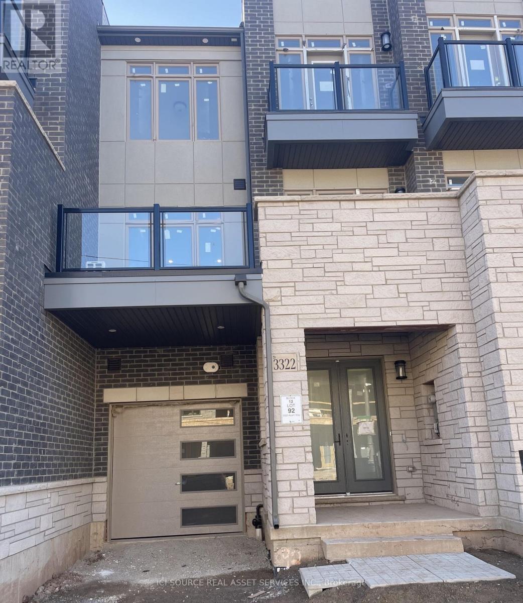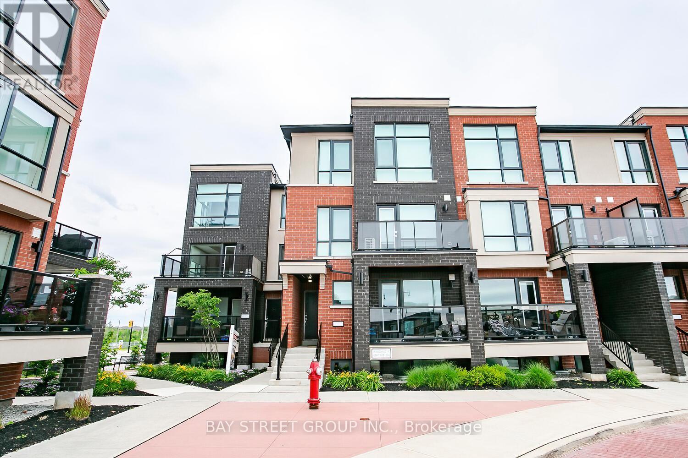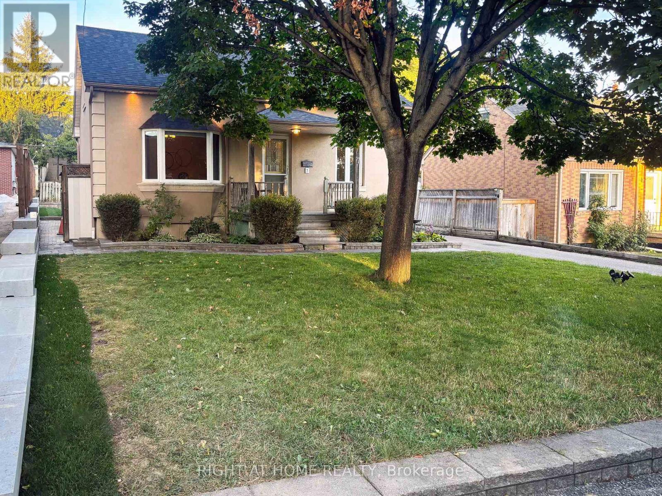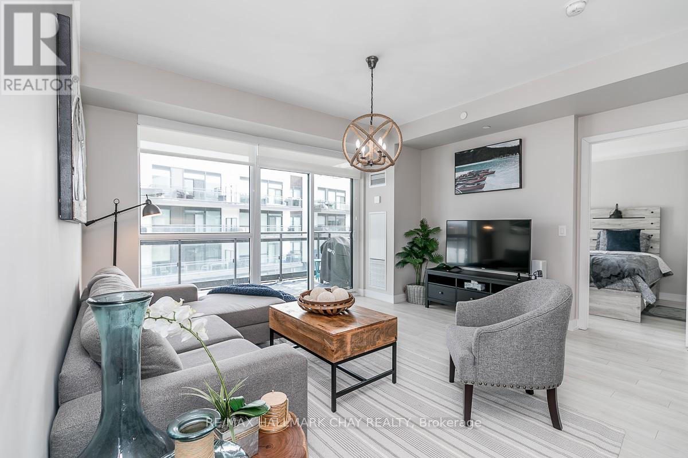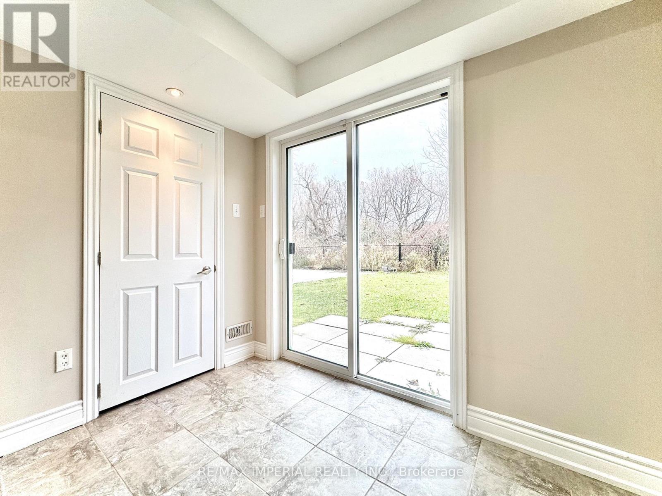516 - 500 Plains Road
Burlington, Ontario
Experience modern condo living at The West Burlington's newest boutique residence! This stunning 1+Den suite offers a stylish open-concept layout, floor-to-ceiling windows, sleek kitchen with stainless steel appliances, and a versatile den ideal for a home office. Enjoy resort-style building amenities including a fitness centre, rooftop terrace with panoramic views, party room, concierge, and more. Conveniently located steps to transit, Aldershot GO, trendy cafes, restaurants, groceries, parks, and a short drive to the waterfront and RBG. The perfect blend of luxury, design, and lifestyle! (id:60365)
24 Stoneridge Court
Hamilton, Ontario
Recently Constructed Legal Basement Apartment in Prime Hamilton Location!Beautifully finished legal 1-bedroom basement apartment in a quiet, convenient neighbourhood. This modern unit features an open-concept kitchen and living area, spacious bedroom, and a contemporary bathroom with ensuite laundry. Built with sound-proof insulation for added comfort and privacy.Enjoy a private entrance, parking for 1-2 cars, and all utilities included. Fantastic location close to major highways, shopping, restaurants, parks, and all essential amenities. Ideal for a single professional or couple. (id:60365)
300 Green Lane
Whitestone, Ontario
Escape city living and discover your ultimate sanctuary! Nestled on a beautifully wooded 2.5 Acres with 540 feet of private waterfront, this fully renovated cottage offers pristine, picturesque lake views - a true haven from the city chaos. The main floor boasts seamless open-concept living, where a cozy fireplace castswarmth while you unwind after an exhilarating day on the water. A true chef's delight, the gourmet kitchen features a large walk-in pantry andample counter space, ready for all your culinary adventures. Find serenity in one of four charming bedrooms, each offering ample closet spacefor effortless storage. The expansive basement rec room is an entertainer's dream, perfect for lively game nights or hosting cherished weekendguests, with an additional BONUS room providing flexible and extra sleeping arrangements. For ultimate hospitality, a detached garage featuresa tastefully finished living space above, comfortably accommodating an extra six-eight guests. Step outside to a world of endless delight: aprivate dock perfect for family swims and leisurely fishing on a highly sought after lake rated high in water quality, while the generous deck offthe kitchen offers panoramic views - ideal for sunrise coffees and memorable sunset toasts. Rejuvenate in the lakeside sauna that boasts astunning view of the water, or simply relax and welcome loved ones from the charming covered front porch. This isn't just a cottage; it's a dreamrealized, built for cherished memories built with family and friends! A MUST SEE (id:60365)
15 Abigail Place
Toronto, Ontario
Newly renovated ground floor with potential for two very spacious bedrooms and 1x three-piece bathroom. Located in a quiet and private cul-de-sac. Basement level included, with vented kitchen, living/dining room space, bright windows, extra storage space and separate walkout to outdoor parking. Additional side entrance on ground floor allows for two separate entrances for the tenants. Laundry is located on ground floor and shared with owner upstairs. Very large backyard and all utilities to be shared. Nearby greenspace parks, local restaurants, cafes, schools and daycare within walking distance. Sherway Gardens and Bloor West Village are minutes drive away. Easy access to public transportation and Hwy 401. (id:60365)
2146 Mountain Grove Avenue
Burlington, Ontario
Established 30-Year Burlington Chinese Restaurant For Sale | Prime Location | Turnkey OperationAfter three decades of successful operation, our beloved family-owned Chinese restaurant is now available for new ownership. This well-maintained takeout-only establishment presents an exceptional opportunity in the Burlington market.KEY HIGHLIGHTS: 30-Year Established Reputation with loyal customer base Prime Burlington Location surrounded by residential neighborhoods and shopping plazas Generous 1,314 SF Space with massive, fully-equipped kitchen Remarkably Low Rent: Only $4,168.73/month - exceptional for GTA Takeout-Only Model with simple operations Current Hours: 3 PM - 10 PM, 6 days/week Ample Parking for customers and staff . (id:60365)
801 - 2585 Erin Centre Boulevard
Mississauga, Ontario
A Well-maintained & Spacious 2 Bedroom 2 Bath Unit With Fabulous Ravine Views and Balcony in a Luxury Gated Building Located In the Best Neighborhood Of Mississauga Across The Erin Mills Town Centre. It is on the 8th floor. Close to everything: Prime location with all the Amazing Conveniences and with 24/7 Security at the Gate House Greeting Your Guests. Steps To Best Schools In Peel Region (John Fraser S.S., St. Aloysius Gonzaga). Walk To Shopping Centre, Community Centre, Library, Parks, Trails, Supermarket, Hospital. Easy Access To Public transit, Streetsville Go Station, Hwy 403/407/401, U Of T Mississauga. *For Additional Property Details Click The Brochure Icon Below* (id:60365)
2203 - 1420 Dupont Street
Toronto, Ontario
Urban Living With Stunning Lake & City Views! Perfectly situated to enjoy all that Toronto's vibrant West End has to offer, The Fuse Condos places shopping centers, cafés, transit, schools, and parks just steps from your door. This 1 Bedroom + Den suite features an open-concept living area that walks out to an oversized balcony with unobstructed views of the lake and city skyline. The separate den is versatile - ideal for a home office, guest room, or second bedroom. A perfect home for young professionals or couples seeking modern comfort and convenience in a connected neighbourhood. (id:60365)
3322 Azam Way
Oakville, Ontario
Modern 3-Storey Townhouse in Prime Oakville Location. Be the first to live in this newly built, stylish townhouse located in one of Oakville's most sought-after communities. This contemporary 3-storey home offers:- Spacious Layout with soaring 10-ft ceilings on the second floor- Modern Kitchen featuring brand new appliances and walk-out to a large private balcony- Parking for Two Vehicles - one in the garage, one in the driveway- Convenient Commute - just a 15-minute drive to Oakville GO Station. Enjoy the comfort of brand new appliances and the convenience of nearby amenities including Hwy 407, 403, and QEW, scenic parks and trails, conservation areas, shopping plazas, and the River Oaks Community Centre. Ideal for professionals or families seeking a blend of comfort, convenience, and contemporary living. Utilities: Tenant pays hydro, water, and gas based on actual usage. *For Additional Property Details Click The Brochure Icon Below* (id:60365)
107 - 100 Dufay Road
Brampton, Ontario
A Modern-Style 2 Bedroom, 2 Washroom With 1 Car Parking Condo Townhouse Located In MountPleasant Area. The Unit Has A Spacious Layout With Lot Of Sunlight, Open Concept Great RoomWith Walkout Balcony, Eat In Kitchen With Stainless-Steel Appliances And Ensuite Laundry. Walk To Creditview Sandalwood Park, Bus Stop, Longo's Plaza, Dollarama, Banks, Day Care, Kumon, School, Trails & Transit, 5 Min. To Mount Pleasant Go Station. (id:60365)
7 Adele Avenue
Toronto, Ontario
**Charming 1.5-Storey Detached Home With 2-Car Garage!** Ideally located minutes from transit and Hwys 400 & 401, this home offers a perfect blend of updates and convenience. The main floor features acacia hardwood (2022), crown moulding, newer doors, and an updated 4-pc bath (2022) with marble floors. The living and dining rooms are spacious and soak in the natural light. The bright kitchen on the main floor boasts a new stove (2022-never used). Two of the 3 bedrooms, including the primary, are located on the 2nd floor. The primary bedroom includes a private 2-pc ensuite (not usually available with this style of home) with storage, a double closet, and ceiling fans with remotes. The finished basement provides excellent flexibility with a potential in-law suite, complete with a spacious kitchen, an open concept design including a 3-peice bath, large pantry and utility room. Pot lights, ceramic flooring, and appliances complete the suite space. Enjoy the convenience of a **large detached 2-car garage** (1 auto door), on-demand hot water heater (owned), and additional parking (up to 10 cars in total), sprinkler system, separate electric panel in the garage, a private lot with a brand new retaining wall on the north side (a 30K+ value). Come visit this wonderful family-friendly home that is not only versatile but filled with modern upgrades in a prime location! (id:60365)
D322 - 333 Sea Ray Avenue
Innisfil, Ontario
Experience lakeside living and this wonderful waterfront community redefined at Friday Harbour in Innisfil. This stunning Black Cherry unit features 2 bedrooms and 1 bathroom with a bright, open-concept layout and no carpet, creating a sleek and inviting space. Ideal as a retreat, alternative lifestyle residence, or smart investment, it is designed for those with refined taste. Located in a secure building within an enclave of four-storey buildings, the unit includes two underground parking spaces, one storage locker and six homeowner membership cards, exceeding the typical allocation. These cards provide full access for family and guests to exclusive resort amenities including the Lake Club, Beach Club and Pool, Gym and Wellness Studio, as well as resort-wide discounts and privileges. Enjoy the balcony view and beautifully landscaped courtyard, and take advantage of Friday Harbour's proximity to the vibrant boardwalk. Residents also benefit from resort-style amenities such as the beach, skiing, pools and spa, cabanas, outdoor games areas, and theatre, providing year-round opportunities for recreation and relaxation. Also, conveniences such as LCBO, shopping, beauty salon, restaurants and more! All seasons celebrated and comes alive! Ownership costs for 2025 include monthly maintenance fees of $762.39, and Friday Harbour resort fees with an annual basic fee of $1,684.15 plus a monthly Lake Club fee of $224.97. Unit D322 offers a rare combination of modern open-concept design, bright interiors, secure underground parking, ample storage, and access to all the lifestyle amenities Friday Harbour provides. With its exceptional location, convenience, and resort lifestyle, this unit represents a unique opportunity to enjoy lakeside living at its finest. Offers quick, flexible or immediate close! (id:60365)
57 Collin Court
Richmond Hill, Ontario
***WALK-OUT BASEMENT UNIT | ALL INCLUSIVE | 1 DRIVEWAY PARKING | SEPARATE ENTRANCE | LAUNDRY IN-SUITE*** Welcome to this sleek and modern walk-out basement unit at 57 Collin Court, nestled in a peaceful, family-friendly court in the highly sought-after Jefferson community of Richmond Hill. This home offers: 2 spacious bedrooms, Open-concept kitchen flowing into a bright living space, A well-appointed three-piece full bathroom, Private separate entrance for added privacy, In-suite laundry, so no trips to a shared laundry room. Backing onto a ravine, you'll enjoy peace, natural greenery, and breathtaking views, all while being steps from community trails. Top-rated school zones for Richmond Hill High School, St. Theresa of Lisieux Catholic High School, and other well-regarded elementary schools. Close to parks, public transit, banks, groceries and restaurants, etc. This basement unit is a gateway to a peaceful, well-connected, and amenity-rich lifestyle in one of Richmond Hill's most desirable communities. (id:60365)

