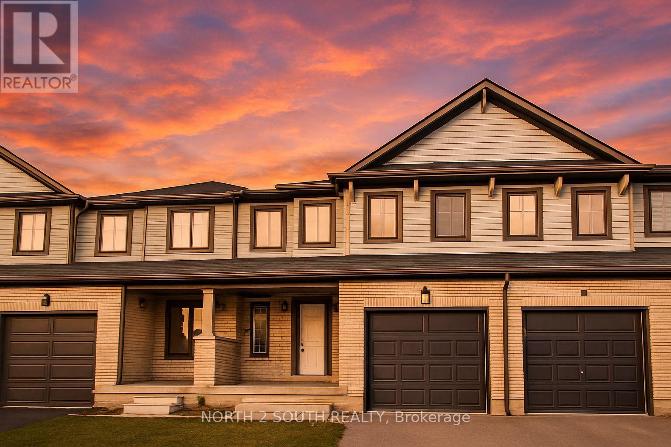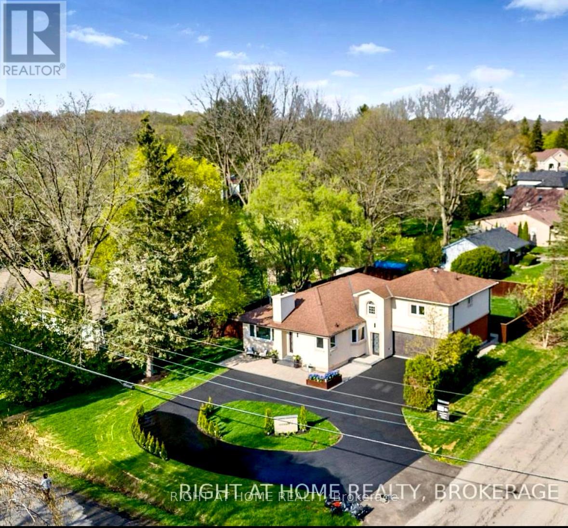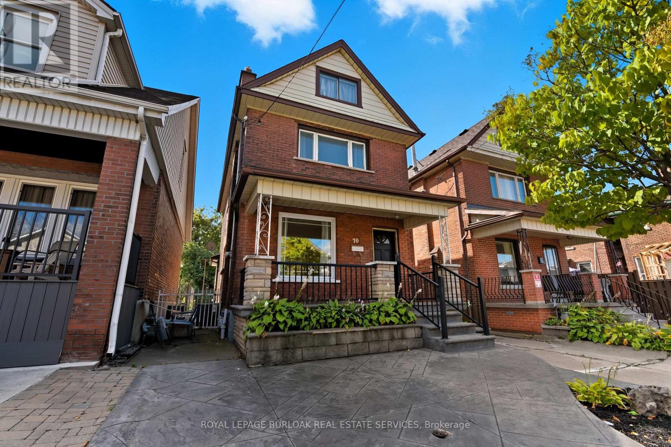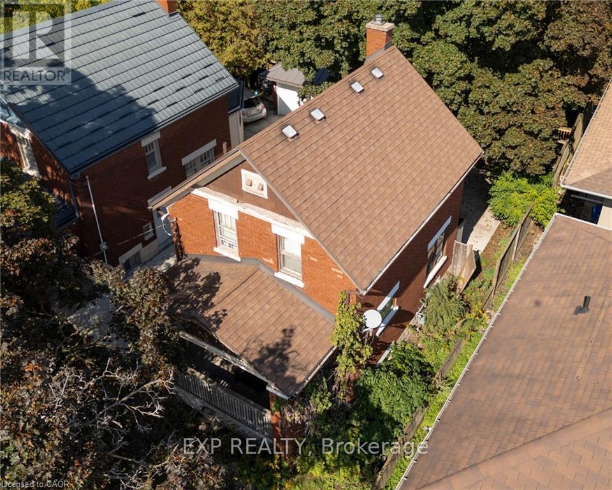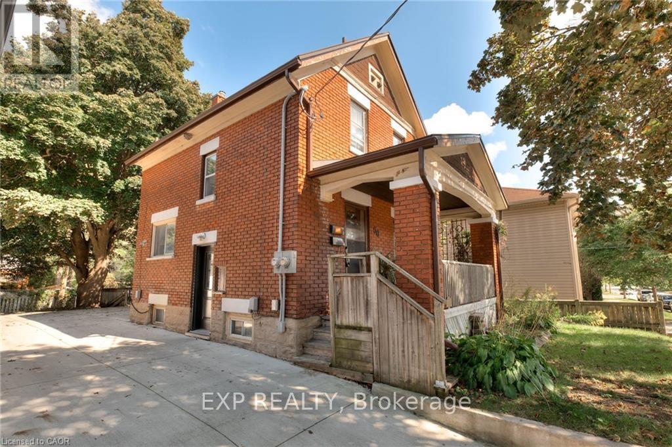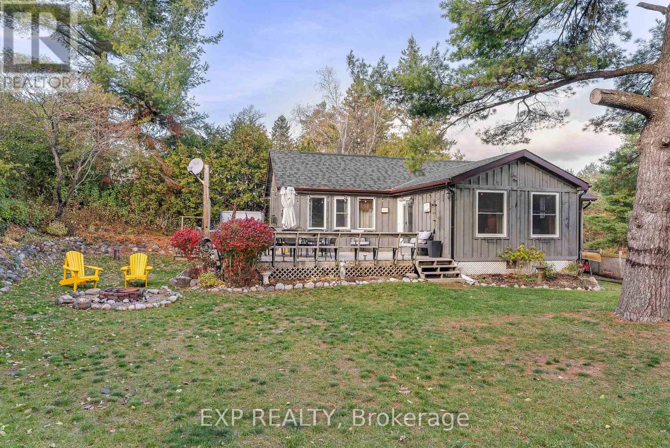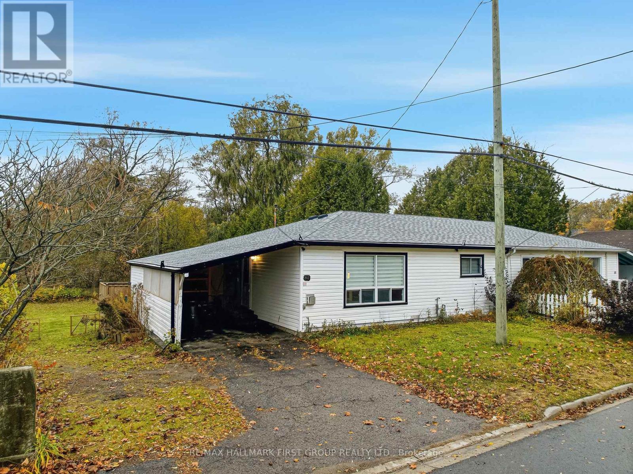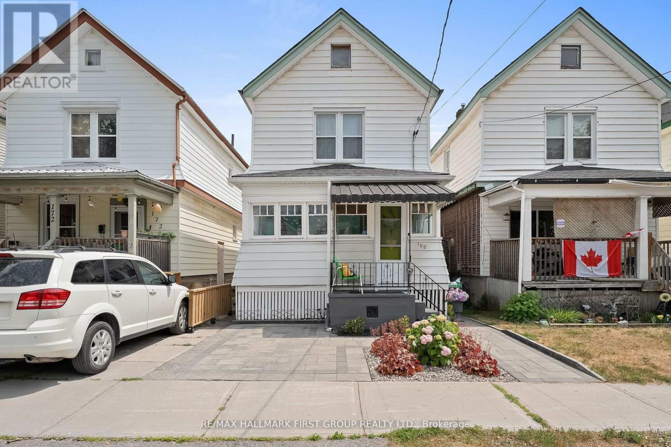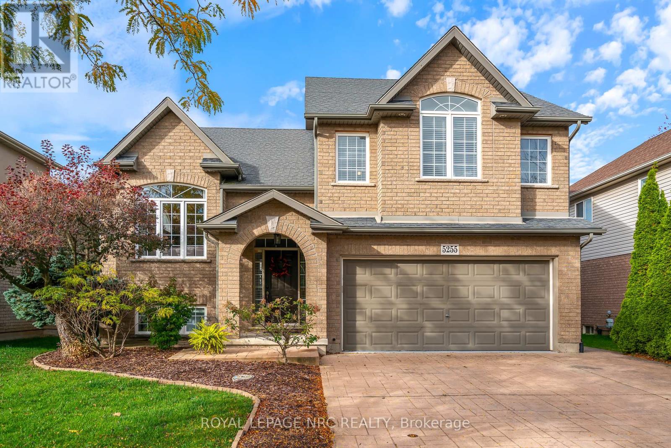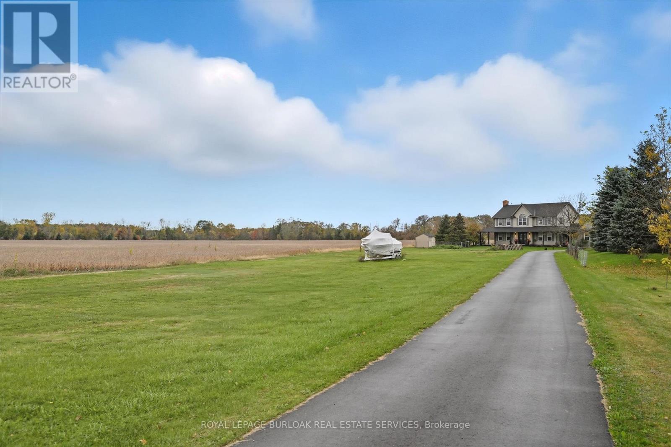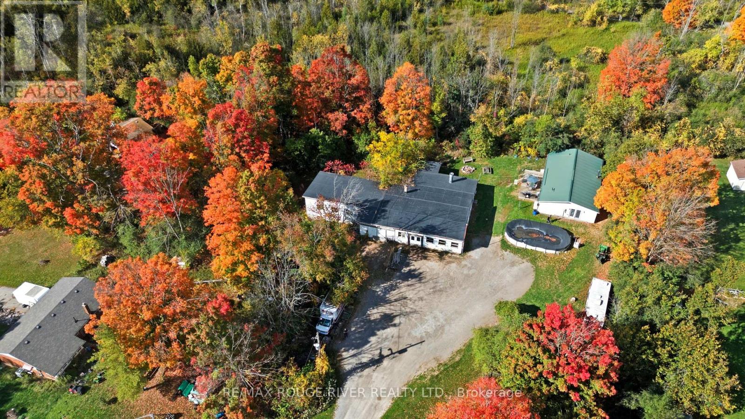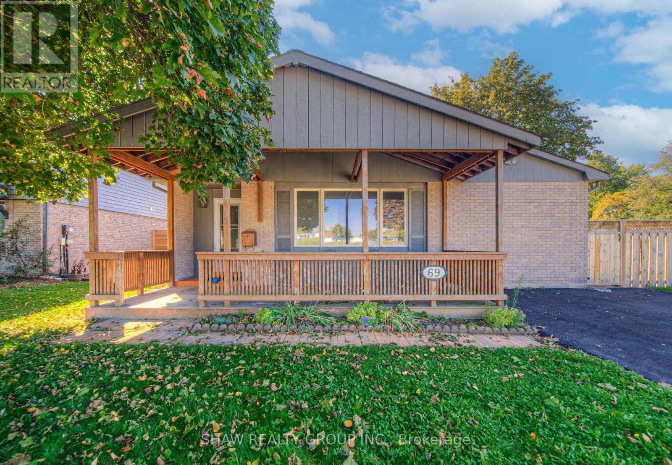6 Bradshaw Drive
Hamilton, Ontario
Beautifully maintained townhome in a family-friendly neighbourhood. Bright open-concept main floor with spacious open concept living/dining area and modern kitchen with stainless steel appliances, and main floor powder room. Large primary bedroom with walk-in closet and private ensuite. Two additional bedrooms, and full Bathroom. Unfinished basement adds extra storage, living space for a rec room, gym, or media area. Good size backyard, and attached garage with direct access into house. Close to parks, schools, shopping, restaurants, highway access, and Stoney Creek Mountain trails. Move-in ready. (id:60365)
Upper - 347 Mapledene Drive
Hamilton, Ontario
Luxury Family Home with a Resort Like Backyard. Transformed Inside & Out in 2024 offering refined living space in the most desirable lots in Ancasters' most prestigious neighborhood, this exceptional 5 bedrooms. Positioned on a professionally landscaped 84 x 150-foot corner lot with maximum privacy, this property combines high end design with unmatched functionality. Inside, enjoy vaulted ceilings, an open-concept layout, and a custom kitchen with an oversized island. The primary suite features a walk-in closet, spa-like ensuite, and a private walkout to the pool and deck creating a true resort-style experience. Entertain with ease on two spacious decks or unwind in the large pool. This home blends everyday comfort with upscale living all in one of Ancasters' most exclusive, family-friendly locations close to top schools, parks, and amenities.(Basement isn't included and it has a separate entrance and separate backyard, Basement is available for rent separately ). (id:60365)
70 Rosemont Avenue
Hamilton, Ontario
Charming 2.5-storey home featuring 3+1 bedrooms, 2 bathrooms, and a full in-law suite with a separate basement entrance! The main floor offers spacious living and dining areas, a large kitchen, and a bright bonus room at the back with vaulted ceilings and a walkout to the backyard (currently used for laundry). Upstairs, you'll find three generously sized bedrooms and an updated 4-piece bathroom, while the third floor includes a versatile bonus space ready to be finished for additional living area. The fully finished basement serves as a complete in-law suite, with private laundry, a kitchen, and a 3-piece bathroom. Outside, a modern stamped concrete driveway accommodates one vehicle, with additional parking via the mutual drive leading to the backyard and a detached single-car garage featuring a new roof. Ideally situated in Hamilton's Stipley neighbourhood, this home is within walking distance to Tim Hortons Field, schools, transit, shopping, and more! (id:60365)
50 Walnut Street
Kitchener, Ontario
Amazing opportunity in one of Kitchener's most desirable downtown neighbourhoods! This solid brick two-story home is a legal non-conforming duplex featuring two self-contained units, each with its own private entrance, separate hydro, and in-suite laundry. The main unit offers two bedrooms and one bathroom, along with access to a balcony overlooking the backyard while the lower unit includes one bedroom and one bathroom. Both spaces showcase plenty of charm, with original hardware, wood flooring in select areas, and a classic clawfoot bathtub adding character to the main unit. Outside, enjoy a concrete driveway, mature trees, and a private backyard perfect for relaxing or entertaining. With its unbeatable location, you'll be just steps away from trendy shops, restaurants, and all that downtown Kitchener has to offer. Whether you're an investor, looking for a mortgage helper, or seeking a multi-generational setup, this duplex is an opportunity you won't want to miss! (id:60365)
50 Walnut Street
Kitchener, Ontario
Welcome to this charming brick two-story home nestled in one of Kitchener's most desirable downtown neighbourhoods. Currently set up as a legal non-conforming duplex with two separate hydro meters, this property offers flexibility-continue to use it as an income-generating investment or easily convert it back into a spacious single-family home, with the upper-level kitchen easily transformed into a fourth bedroom. Inside, you'll find three bedrooms and two bathrooms, with timeless character throughout, including original hardware, wood floors in select areas, and a classic clawfoot bathtub in the upper bathroom. Step out onto the back balcony for a quiet retreat or enjoy your morning coffee in the private backyard surrounded by mature trees. Additional features include a concrete driveway and charming curb appeal, all just steps from vibrant shops, restaurants, and everything downtown Kitchener has to offer. A rare opportunity to own a home full of character in a truly walkable and highly sought-after location! (id:60365)
Lot 100 - 7032 Lake St Street
Hamilton Township, Ontario
Exuding cottage country charm, this home perfectly captures the essence of relaxed, small-town living just steps from Rice Lake and minutes from the Ganaraska Forest. Surrounded by scenic landscapes and friendly neighbours, it offers year-round adventure with endless opportunities for snowmobiling, ATVing, hiking, fishing, and ice fishing possibilities directly from the property to trails and lake! The property blends rustic character with thoughtful updates, including a roof replaced by Oak Hill Roofing in 2021, and a spacious backyard oasis featuring a hot tub and large deck ideal for summer barbecues or evening stargazing. Inside, the upper level welcomes you with warmth and character. The living room features a vaulted ceiling, rich wood accents, and a cozy electric fireplace, flowing naturally into a charming dining area framed by exposed beams. The kitchen combines style and functionality with abundant solid wood cabinetry, stainless steel appliances, and a convenient island-perfect for meal prep or casual dining. The primary bedroom offers a serene escape, while the second bedroom provides flexibility for guests or a home office. A fully renovated 4-piece bathroom completes the level with modern finishes and natural wood accents that tie the home's inviting aesthetic together. The lower level extends the home's comfort and versatility with a bright walkout foyer and a spacious rec room that's ideal for family gatherings or relaxing by the fire. A bonus bedroom adds space for guests or hobbies, while the laundry and utility rooms keep daily life organized. Ample storage throughout ensures both practicality and ease, making this home the perfect blend of country charm, comfort, and functionality-tailor-made for those who value peaceful living with adventure at their doorstep. (id:60365)
42 Division Street
Cramahe, Ontario
The sounds of Colborne Creek right at your doorstep! 42 Division St in Colborne is as cute as can be. 2 bedrooms, 1.5 bathrooms, and one of the most incredible lots in town, this bungalow ticks all the boxes. Situated in town, being minutes away from the 401, and having ample privacy and space outdoors is the perfect combination. On top of all that, this home has been meticulously maintained. New floors, new roof, 200amp service, updated main bathroom with the newly added powder room, this home has been filled with quality renovations and updates. You even have all new appliances in the eat in kitchen! Large window in the living room let the sunlight in during all hours of the day. Time to decompress from a long day? The fireplace is the perfect spot to cozy up with someone you love, a pet, or with a good book. 2 spacious bedrooms with great closet space are serviced by a beautiful 4 piece bathroom with updated soaker tub. Newly installed powder room off the kitchen is perfect for guests to use! Sunroom rounds out the interior which was newly spray foamed and wired for lights and outlets means this year round space just added some serious square footage to the floor plan. Carport, reinforced deck perfect for a hot tub, and the 165+ foot lot with no neighbours behind are the cherry on top to this beautiful home. (id:60365)
168 Adeline Street
Peterborough, Ontario
Dull and drab? Not here. This home is colourful, cozy, and captivating. Welcome to this out-of-this-world 3 bedroom, 2 bathroom home in the heart of Peterborough. This is 168 Adeline Street. From the outside in, this home will have you smiling from ear to ear. Walk up the 3-years-young interlock driveway to the 3-season sunroom perfect for books, cat naps, and enjoying sunny days or rainy afternoons. The generously sized dining room at the front of the home has room for the whole fam, and all the memories and laughs that come with hosting your loved ones. The even bigger living room has all the space you need for oversized couches, oversized memories, and oversized fun. Right through to the eat-in kitchen, which is decked out with new floors, new backsplash, fresh paint, and a walkout to the backyard. Set up the barbecue and make some summer dinners out back, and enjoy them on the interlock patio. Make sure you save a bite for your furry friend as they hang out in the yard thanks to it being fully fenced in! Rounding out the main floor is a freshly painted powder room. Head upstairs to check out 3 incredible bedrooms perfect for guests, kiddos, an office... whatever you need them to be. The primary bedroom is absolutely lush. With a seating area in the front (perfect for extra storage or a comfy chair), this unique layout maximizes how you utilize your new space. Fit a king-sized bed in the back portion of the room, making this first bedroom a true space of luxury. The second bedroom is a fantastic size. Guest room? Or maybe a dressing room? Take your pick the options are endless. The third bedroom, at the front of the upper level, is just as lovely, with bright windows and ample space for a queen bed, dressers you name it! The 4-piece bathroom serves all the bedrooms with a stunning clawfoot tub and a super fun design. To top it all off, this home has a partially finished basement and a side entrance. Homeownership has never looked so good or so bright! (id:60365)
5255 White Dove Parkway
Niagara Falls, Ontario
Step inside this beautiful home in a quiet, convenient northwest Niagara Falls neighbourhood. Ideal for large or multi-generational families, this home offers a full in-law setup with a separate entrance from the spacious double garage. The main floor feels bright and welcoming with soaring cathedral ceilings, large windows, and a light, neutral décor that makes the space feel open and airy. The large eat-in kitchen walks out to a newer (2021) deck - perfect for entertaining & overlooking a generous, beautifully landscaped backyard. There's plenty of room to store all your garden tools and outdoor gear, both under the deck and in the large shed. Up a few steps, the private primary suite offers a relaxing retreat with a full ensuite including a jetted tub and his & hers closets. With laundry on both the main floor and in the lower level, it's easy for everyone to enjoy convenience and privacy. You'll appreciate the quality features throughout - hardwood and ceramic flooring on the main level, brand-new vinyl flooring in the basement, two gas fireplaces for cozy winter nights, and a large gazebo so you can enjoy the outdoors in any weather. Ample storage throughout means there's room for everything. This home truly combines space, comfort, and practicality, perfect for families who want room to live and grow together. (id:60365)
41558 Forks Road
Wainfleet, Ontario
Escape to your own slice of countryside paradise with this beautifully updated hobby farm set on over 4 picturesque acres in the heart of Niagara. Perfectly blending modern comfort with rural tranquility, this property offers endless possibilities. The detached, fully renovated home spans over 3700 square feet of living space with 4 bedrooms, 3 baths and features bright, open-concept living with high-end finishes, a gourmet kitchen with quartz island & high end appliances, master bath with spa like glass shower, his/her sink, radiant floor heat & standalone tub, cozy fireplace, expansive windows overlooking rural scenery and an attached garage with walk-up from the finished basement. Step outside to your covered porch with soffit lighting and enjoy peaceful morning coffees, evening sunsets, and views of your private acreage. The perfect mix of modern living with country character. Main heating/cooling provided by new 3 ton heat pump. The perfect family home with a swimmable pond(15' deep), hot tub, ample space & parking, room for all the recreational toys. Located near Niagara's renowned wineries, Dorothy Rungeling airport, school bus pickup at end of drive for elementary & HS, 12 mins to Port Colborne marina, 4 mins to the arena and library, Fire & ambulance 4 minutes from home. Perfect for large families, move in and enjoy. (id:60365)
122 County Road 4 Road E
Douro-Dummer, Ontario
Lovely 4 bdrm Country Bungalow on the edge of the City on a 1.386 Acre lot! Features a 4762 sq ft commercial/industrial use shop! Updated kitchen, large living room with a cozy woodstove, dining room, large primary bdrm with walk-in closet + ensuite (currently 2pc - shower & linen cupboard roughed in), 3 more generous sized bedrooms & modernized 4pc bath. 1529 sq ft of convenient main floor living! Updated pump & pressure system, septic pumped & inspected 2023, metal roof, upgraded insulation. Home & Shop are nicely set back from the road. Excellent opportunity for someone wanting to operate a home based business. (id:60365)
69 Bismark Drive
Cambridge, Ontario
Welcome to 69 Bismark Drive, Cambridge This beautifully updated 3 + 1 bedroom, 3 full bathroom bungalow is ready for you to move in and make your own! Step inside and you'll find a bright, open layout featuring a brand-new kitchen, fresh flooring, and modern paint throughout-creating a perfect blend of comfort and style. The main floor offers a spacious living area ideal for family gatherings, three well-sized bedrooms, and two full bathrooms, including a primary suite with ensuite privileges. The fully finished basement adds even more living space with a large rec room, an additional bedroom, and another full bath-perfect for guests, in-laws, or a home office setup. Outside, you'll love the detached double garage, fully insulated and ready for your hobbies, projects, or extra storage. The private backyard provides space for kids, pets, or evening BBQs. Located in a quiet, family-friendly neighbourhood close to schools, parks, shopping, and quick highway access-this home offers the best of both comfort and convenience. ?? Key Features: 3 + 1 Bedrooms | 3 Full Bathrooms Updated kitchen, flooring & paint Fully finished basement with rec room Insulated double detached garage Quiet, convenient Cambridge location Don't miss the chance to call this updated bungalow your new home! (id:60365)

