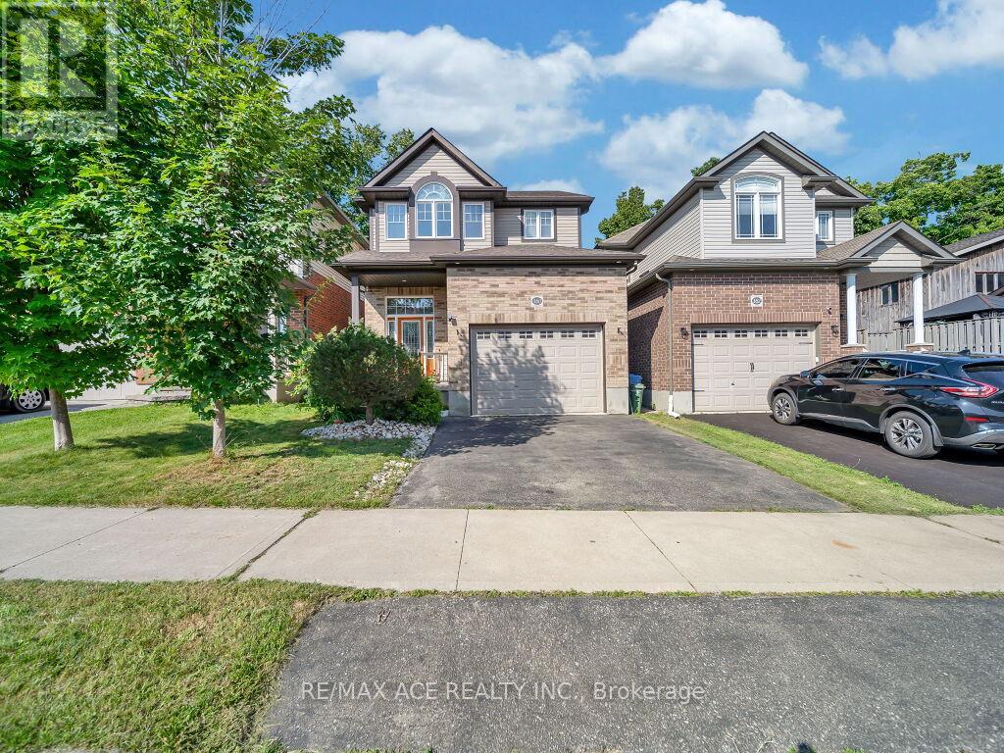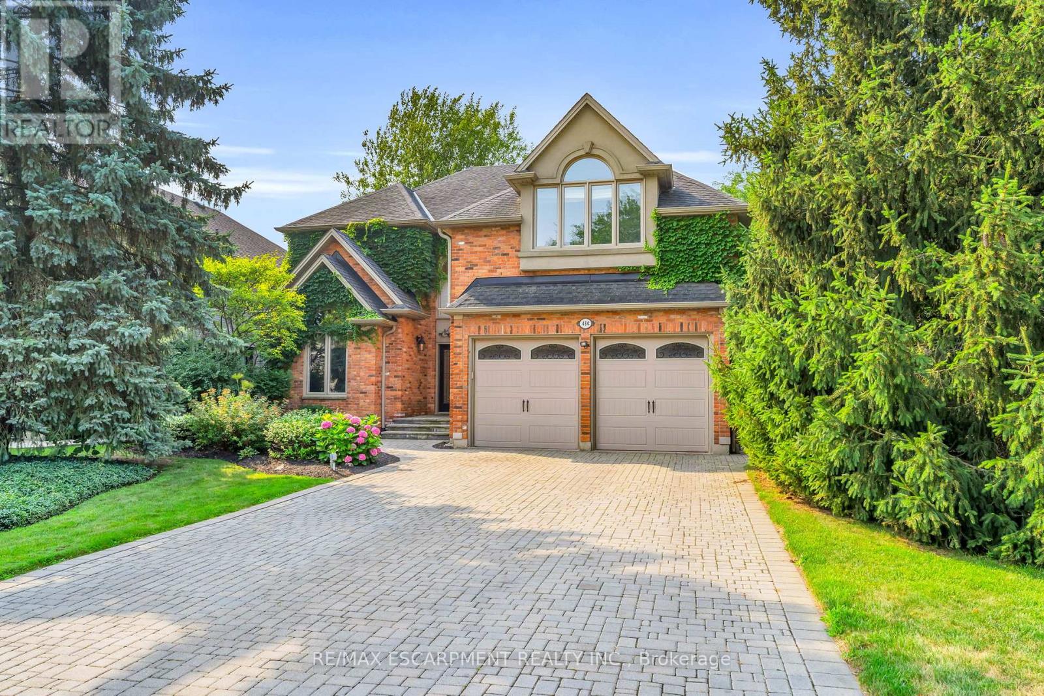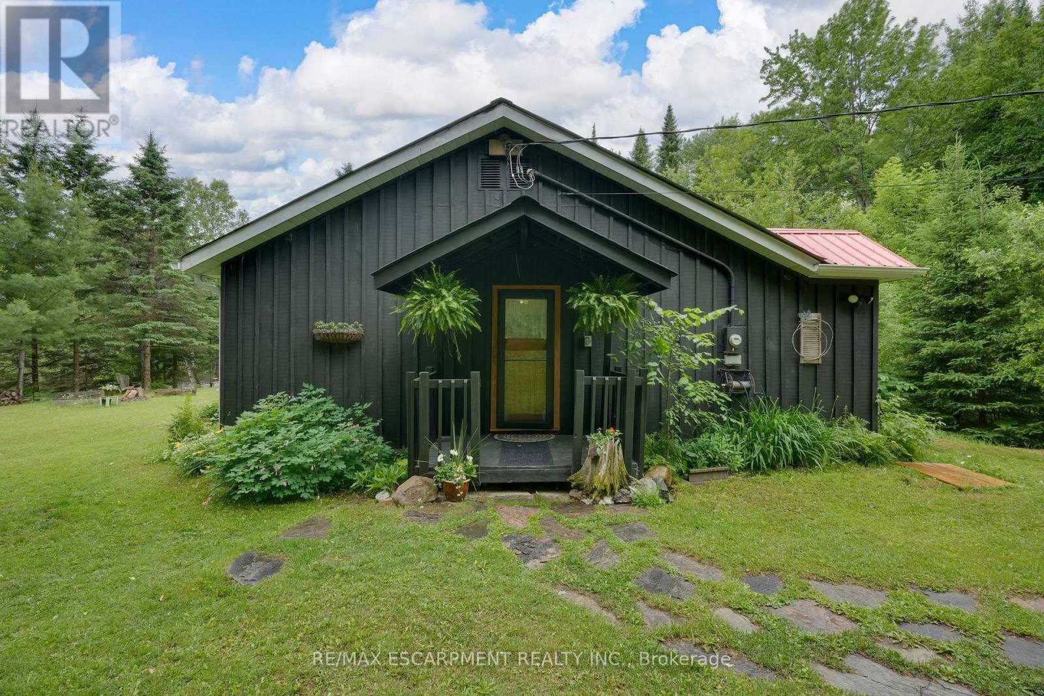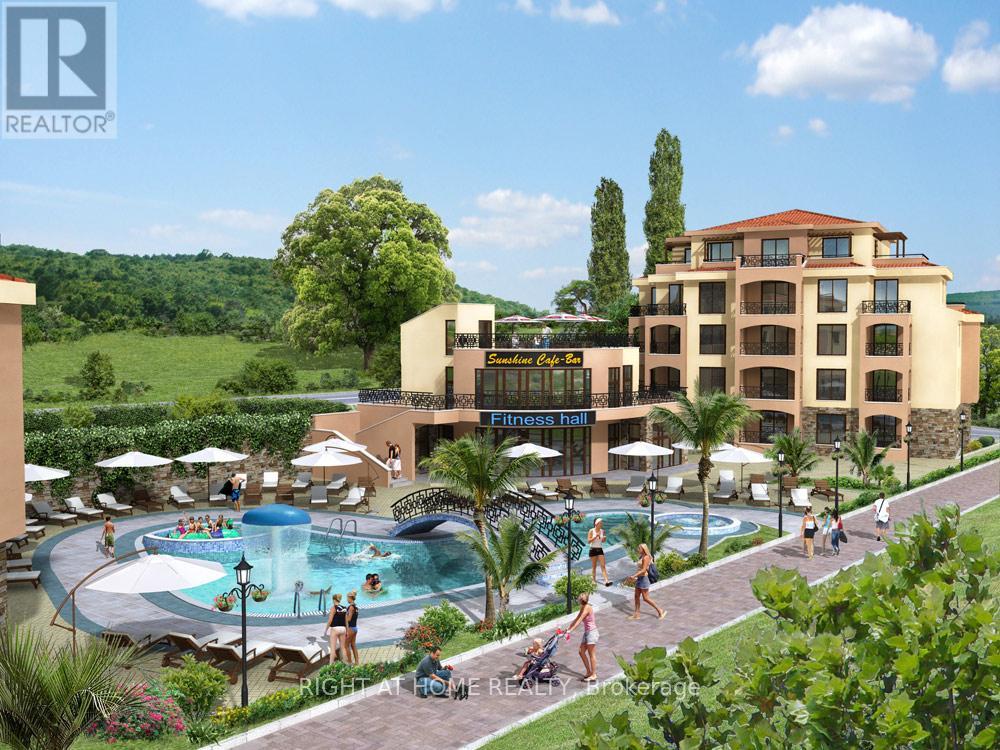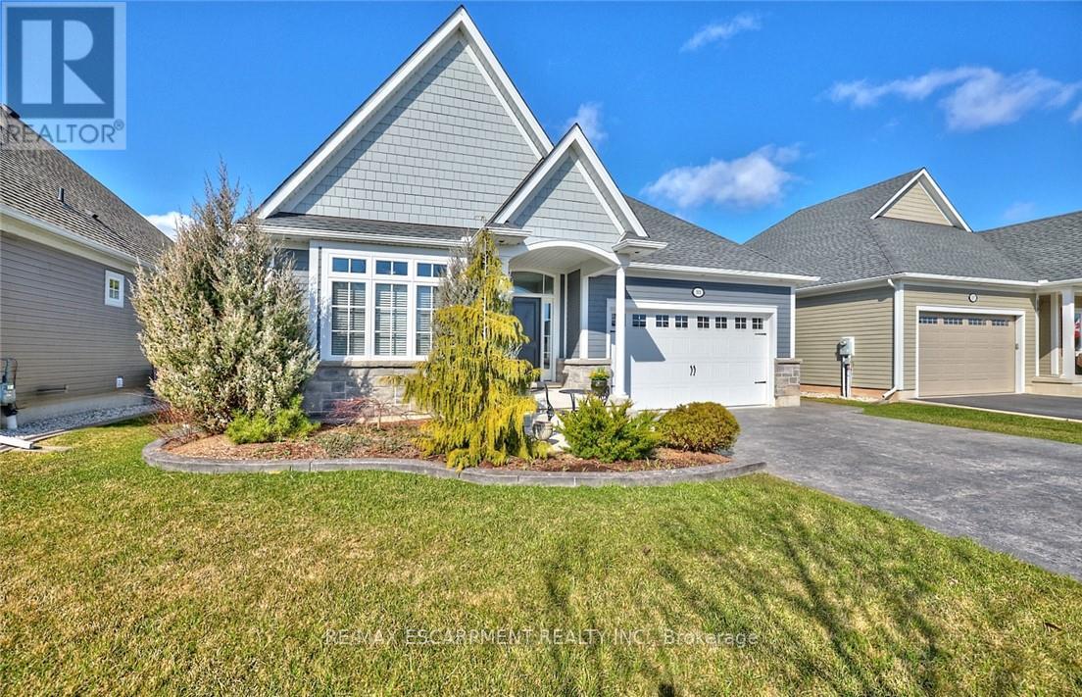160 Kemp Crescent E
Guelph, Ontario
Welcome to your dream home! Do Not Miss Out on this 4(3+1) bedrooms and 4(3+1) Washrooms Detached well maintained house with total of 2,201 sqft (AG-1676+BG-525 sqft). This is an Energy Star home that is held to a higher standard of features. In case it isn't obvious this is a fully detached home with a 1.5 garage. Excellent opportunity for investors or new home buyers to ready to move in with legally completed basement with separate entrance and laundry for additional income for their mortgage payment. Immaculate modern living with convenience in a commuter-friendly location in the Grange Hill Area. Open-Concept with upgraded kitchen has Granite Countertop with center island and Breakfast Bar with pot lights. Large living room with newly upgraded with Engineering Hardwood and large window with California Shutter. Dining rooms with glass door way to walk out to large Deck (12.0' X 19.5'). The 2nd floor with the primary bedroom boasts a walk-in closet and ensuite washroom and laundry. Well size other two bedrooms with additional 3pcs washrooms in the 2nd floor. In addition, fully fence backyard with patio with endless possibilities and ample space, it's a blank canvas waiting for your personal touch. Come view it, and you will not be disappointed! Mins to Park, Walking Trails, Transit, Shopping center, Recreation Center and School. (id:60365)
484 Bush Drive
Hamilton, Ontario
Welcome to 484 Bush Drive. This gorgeous home features over 5,600 square feet on all 3 levels. The large 4 car interlock driveway welcomes you to this stately home with a flagstone porch, landscape lighting, irrigation system, exterior pots in soffits, double door entry and oversized double garage. The main floor features hardwood floors (refinished 2025), large foyer, formal living room, expansive dinning room, sunken family room, laundry, large office and a bright eat in kitchen with double door phantom screen entry to backyard. The second floor has an open and sun filled landing which leads to the double door entry for primary suite. This oversized suite spans the entire back of the house with a gas fireplace, built-ins, motorized blinds, a walk-in closet and completely renovated primary ensuite (2024) with air tub, porcelain floors, custom solid wood double vanity and glass enclosed shower. 3 additional large bedrooms, 1 with ensuite and another gorgeous renovated bathroom (2024) with glass enclosed shower, soaker tub and custom vanity. Fabulous lower level perfect for a nanny or in-law suite with a second full kitchen, 2 bedrooms, 3 piece bathroom, recreation room with built-ins and projector screen. Fully landscaped backyard with custom wisteria covered pergola with lighting and stone gas fireplace, fountain, privacy screen, built-in bar, gas barbecue, granite topped table and meticulously manicured gardens. Spectacular location, minutes from the 403, around the corner from the Hamilton Golf and Country Club and a 5 minute drive from the Meadowlands shopping centre. Dont miss this opportunity to own one of the biggest homes on this spectacular street. (id:60365)
19936 Duart Road
Chatham-Kent, Ontario
East Facing On Fully & well Maintained Paved Rd, with Easy & Short Drive to Hwy-401. Excellent Opportunity To Live And Relax In The Countryside Living. Main Flr Laundry; No Carpet; Large Living Room; Separate Sun-Rm; 2 Garage With Garage Door Openers; Easy Access To -Hwy 401/Orford Rd -Is Approx 10 Mnts; Port Glasgow Yacht/Marina/ Beach On Lake Erie Is Approx 15 Mnts; House Is On Approx 2 Acres Land; Park Your Boat/ Rv/ Truck Etc On Driveway; Peaceful Living With Your Own Private Setup; Bath With Tub/ Sink Cabinet/ New Toilet Bowl; Laundry With Tall Closet/ Many Cabinets/ Window; Inside Entr From Garage Into House. Lots Of Sunshine/ Light/ Air & Mature Trees. (id:60365)
220 Nelson Street
Brantford, Ontario
Introducing 220 Nelson Street a distinguished multi-unit property situated in one of Brantford's most sought-after residential and rental neighborhoods. Priced at $749,900, this property boasts a solid 5.9% capitalization rate, making it an ideal acquisition for investors or end-users aiming to offset mortgage expenses while building substantial real estate equity. Zillow This architecturally unique building comprises three distinct units, each thoughtfully renovated to blend historical charm with modern amenities: Unit 1: Features soaring 10-foot ceilings, expansive windows that flood the space with natural light, a fully redesigned kitchen equipped with stainless steel appliances (including a dishwasher), and a contemporary 4-piece bathroom adorned with stylish accent tiles. This unit also offers a private, fenced backyard perfect for outdoor relaxation. Unit 2: Boasts a unique wrap-around layout that provides excellent separation between the living and sleeping areas. The unit is enhanced by large windows and preserved late 1800s architectural details, offering residents a premium living experience. Unit 3 (Loft): A modern and trendy loft space that showcases the character of turn-of-the-century architecture. This unit includes an upgraded kitchen, contemporary bathroom, and new flooring, creating a captivating and comfortable living environment. Additional property highlights include a shared laundry room, ample basement storage, multiple parking spaces, and a detached two-car garage. Located just moments from major amenities and public transit, this property ensures convenience for tenants and owners alike. With a total of 4 bedrooms, 3 bathrooms, and 2,267 square feet of living space, 220 Nelson Street stands out as a premier investment opportunity in Brantford's vibrant East Ward neighborhood (id:60365)
223 Laneige Avenue
Huntsville, Ontario
This immaculately renovated residence is ideally situated on a gentle slope, mere steps from the Muskoka River. Boasting a new bathroom, new flooring, and a beautiful kitchen with stainless steel appliances, the home is prepared for immediate occupancy. The current owner lives in the home all year round and has meticulously maintained it. The kitchen seamlessly connects to a spacious family room featuring a wood-burning stove. An addition at the rear of the house includes a deck with views overlooking the water. Residents can enjoy summers on the private dock, perfect for swimming and entertaining. The property offers exceptional privacy, accessed via a long, estate-like driveway. Conveniently located a few minutes off Highway 11 on a tranquil country road, the home is positioned halfway between Bracebridge and Huntsville, with close proximity to the charming community of Port Sydney. (40987682) (id:60365)
180 Harwood Avenue
Woodstock, Ontario
***Stunning Pond-Facing 4-Bedroom Home in Woodstock*** Looking For Breathtaking Views, Modern Comfort, And A Prime Location. This Is The One!This Beautifully Maintained Home Offers 4 Spacious Bedrooms, 3.5 Bathrooms, And A Bright, Open-Concept Layout With Large Windows Overlooking A Serene Pond And Scenic Trail.Enjoy Central Air Conditioning, A Double Garage With 4 Parking Spaces, And A Family-Friendly Neighborhood Close To Schools, Parks, Trails, Southside Park, Woodstock Hospital, Reeves Community Complex, Shopping, Dining, And Hwy 401.Whether Hosting Guests Or Enjoying Morning Coffee With A View, This Home Combines Modern Design, Natural Beauty, And Everyday Convenience. Book Your Showing Today This One Wont Last! (id:60365)
105 South Oval
Hamilton, Ontario
Step into this charming century home in the heart of Westdale near McMaster University on a corner lot. This home blends historic charm with modern convenience in one of Hamilton's most desirable neighbourhoods. Brimming with character - intricate half-timbering on outside facade, gabled roofline and dormer windows, original wood trim and hard wood flooring, solid wooden doors, and high ceilings, all whilst tastefully updated with modern comforts. With over $60,000 in upgrades to the home, updates include a tastefully updated kitchen with added cabinetry, quartz countertop, and new appliances (washer, dryer, fridge, stove, sink), flooring upgrades, pest-proofing entire exterior, landscaping (with perennial gardens), new roof eaves throughs and downspouts, an EV car charger, newly painted deck, new bathroom vanity (2nd floor) and the installation of 3 heat pumps (heating and air conditioning year-round). Home is also equipped with radiant heating via natural gas source (in addition to heat pumps). A separate entrance to a partially finished basement offers great income potential! Enjoy local coffee shops and boutique stores and an abundance of natural trails and water falls; minutes away from Cootes paradise! Hamilton is a gem of discovery! Step into your quaint backyard where you can relax on your porch and enjoy the privacy of a fully fenced backyard adorned with hedges, trees and plenty of green space. (id:60365)
3 - 225 Presland Road
Ottawa, Ontario
The apartment is a 2 bedroom, 1 bathroom unit located on the second floor. It has a south-facing balcony. The unit has been recently renovated with new kitchen, new bathroom, and new flooring throughout. Tenants are responsible for paying for Hydro and electricity. Laundry facilities are available for a $2 per load fee. Parking is available for $50.The apartment is located on Presland Road in Overbrook, near the LRT Train station.*For Additional Property Details Click The Brochure Icon Below* (id:60365)
303 - 6928 Ailanthus Avenue
Niagara Falls, Ontario
Experience exceptional value in this bright and spacious 2-bedroom, 2-bathroom condo in the sought-after Waterview Gardens building, just a short stroll from the iconic Horseshoe Falls and the vibrant Falls view entertainment district. Located on the third floor, this well-appointed suite boasts vaulted ceilings, laminate flooring, an open-concept kitchen and living area with stainless steel appliances, and a private balcony perfect for relaxing or entertaining. The generous primary bedroom offers a walk-in closet and a stylish en-suite bathroom. Energy-efficient finishes and in-suite laundry add to the everyday comfort and convenience. Building amenities include a fitness room, party room, elevator, and designated parking. Ideally situated near shopping, restaurants, public transit, and major attractions, this condo is an excellent opportunity for retirees, young professionals, or investors alike. (id:60365)
1233 Kingston Line
Lanark Highlands, Ontario
THIS PROPERTY IS ONE OF A KIND, APPROX 247 ACRES WITH A LICENSED GRAVEL PIT. A VICTORIAN FARMHOUSE, WHEN YOU LOOK OUT OF THE BEDROOM WINDOW OR SIT ON THE PORCH EVERYTHING YOU SEE BELONGS TO YOU.THIS FARM INCLUDES A 4 BEDROOM HOUSE, WHICH HAS A BRAND NEW METAL ROOF, ALL NEW TOP QUALITY LANDMARK WINDOWS, AND A BRAND NEW CHIMNEY, SCHOOL BUS PICKS UP AT THE FRONT DOOR, 7.6FT ATTIC WITH FLOOR. HOUSE IS FRAMED WITH RED OAK, 4 WELL SYSTEM 2 DRILLED 1 NATURAL AND 1 SPRING. BARN WITH ELECTRICITY, HOUSE NEEDS SOME TLC. SHORT DRIVE TO MANY LAKES IN THE AREA (id:60365)
1420 Don Mills Road
Bulgaria, Ontario
13,400 SQ.FT BUILT Hillsandseacomplex.com -- for sale are 22 apartments in the building, 100% ownership, Location & Surroundings Positioned in proximity to Varna, the sea capital of Bulgaria on a gentle hill overlooking the Black Sea and Albena beach; just 5km from Albena resort and 7km from central beaches of Albena and Kranevo. Albena is a purpose-built coastal resort along Bulgaria's northern Black Sea coast; 35km north of Varna, flanked by lush forest and a 3.5km-wide sandy beach visitbulgaria.com+1bulgarianproperties.com+1. Surroundings and transit: located near nature reserves (e.g., Baltata), next to Albenas local amenities (banks, post office), and about 25km from Varna airport and city centre en.planetofhotels.com. Property types: Offers 2- bedroom ground-floor apartments with balconies, one-bedrooms, studios (id:60365)
33 Butlers Drive S
Fort Erie, Ontario
Elegance abounds in this spectacular open concept Ridgeway-By-The-Lake bungalow. Relax in your new 3 bedroom, 3 bathroom,1 large den home with 2488sq ft of living space.This home is built with beautiful interior finishes including designer light fixtures & custom blinds. This lovely home is freshly painted with a neutral palette, 9ft ceilings give a spacious feel as you walk into an inviting great room/dining room. Beyond is an incredible sunroom, featuring many windows with sunshine galore which extends your living space. It features a walkout to the back covered porch making this layout a dream for hosting family and friends. The kitchen features leathered granite countertops, 4 stools included, 4 stainless steel appliances, 2 pantries, stainless steel pull out for pots & pans. The spacious primary bedroom features a large designer walk-in closet, and a luxurious 3 piece en-suite with custom spa like floor to ceiling glass shower. In addition you have 890 sq ft, of finished basement with 2 additional bedrooms/office & rec/room. Huge storage area, generator, irrigation system, pressed concrete driveway and back patio. Home ownership in this sought after community includes access to The Algonquin Club, w/saltwater outdoor pool, gym, saunas, games room, billiards, library, a banquet room & kitchen, & BBQs. Planned activities include exercise classes, clubs, excursions, parties, luncheons, tournaments & more at only $90/m! Ridgeway-By-The-Lake offers all the benefits of a retirement community + land ownership, designed for, but not restricted to those who are 55+. Nearby you have shopping, restaurants, golf courses, trails(6 min) walk to Lake Erie, public library, wineries, & beautiful Crystal Beach! These particular Blythewood homes dont come on the market often. (id:60365)

