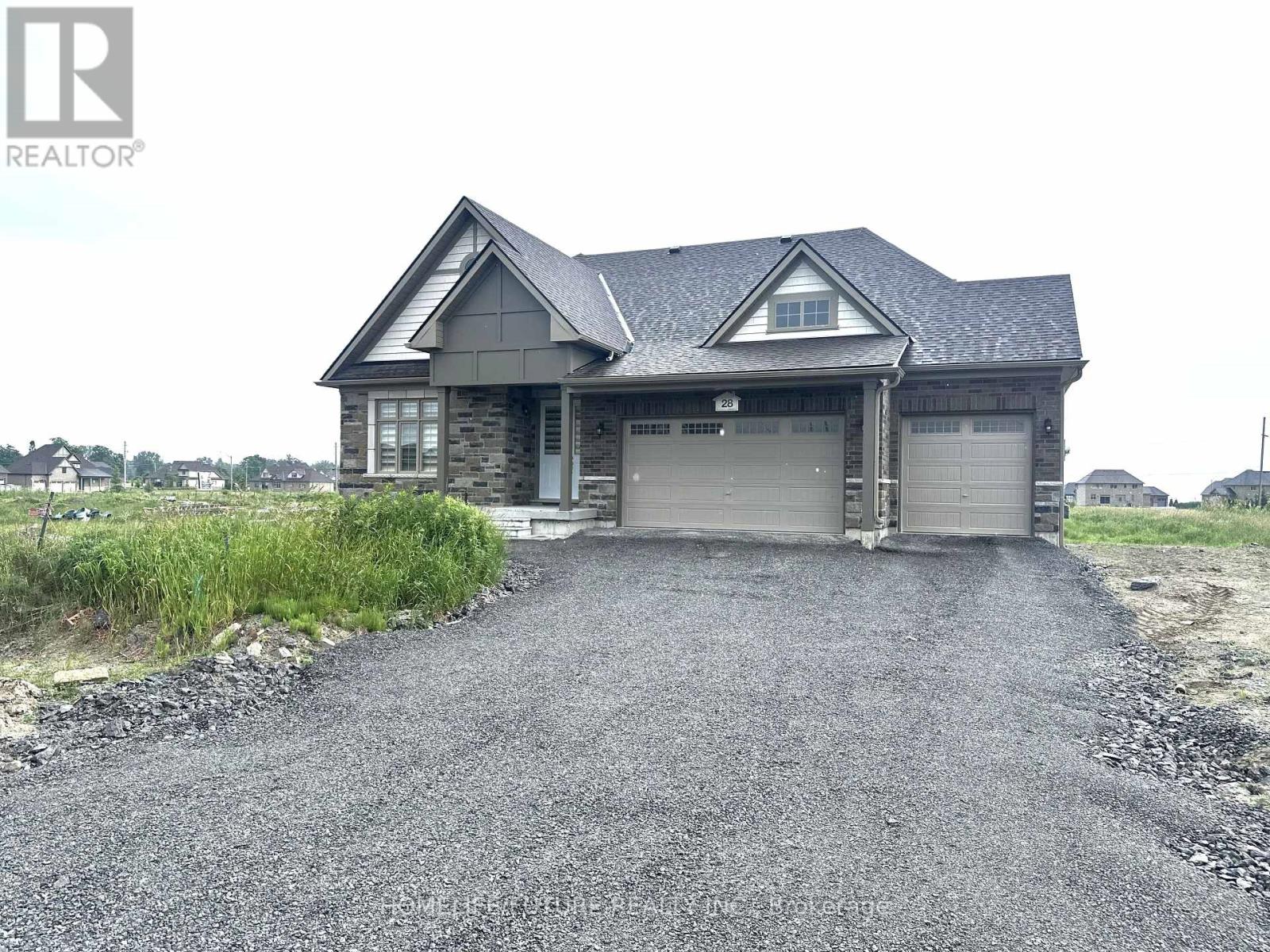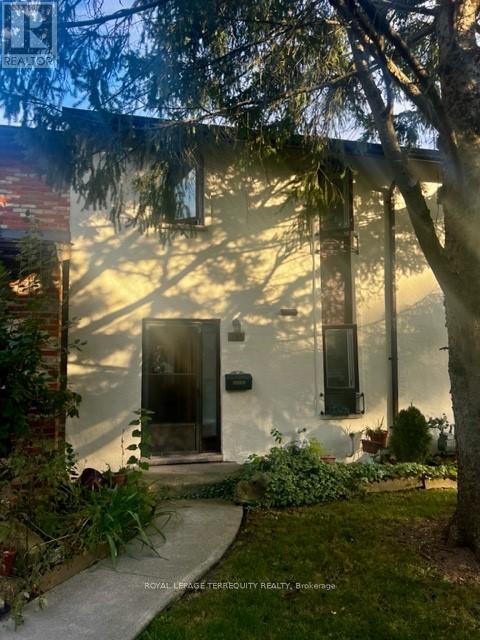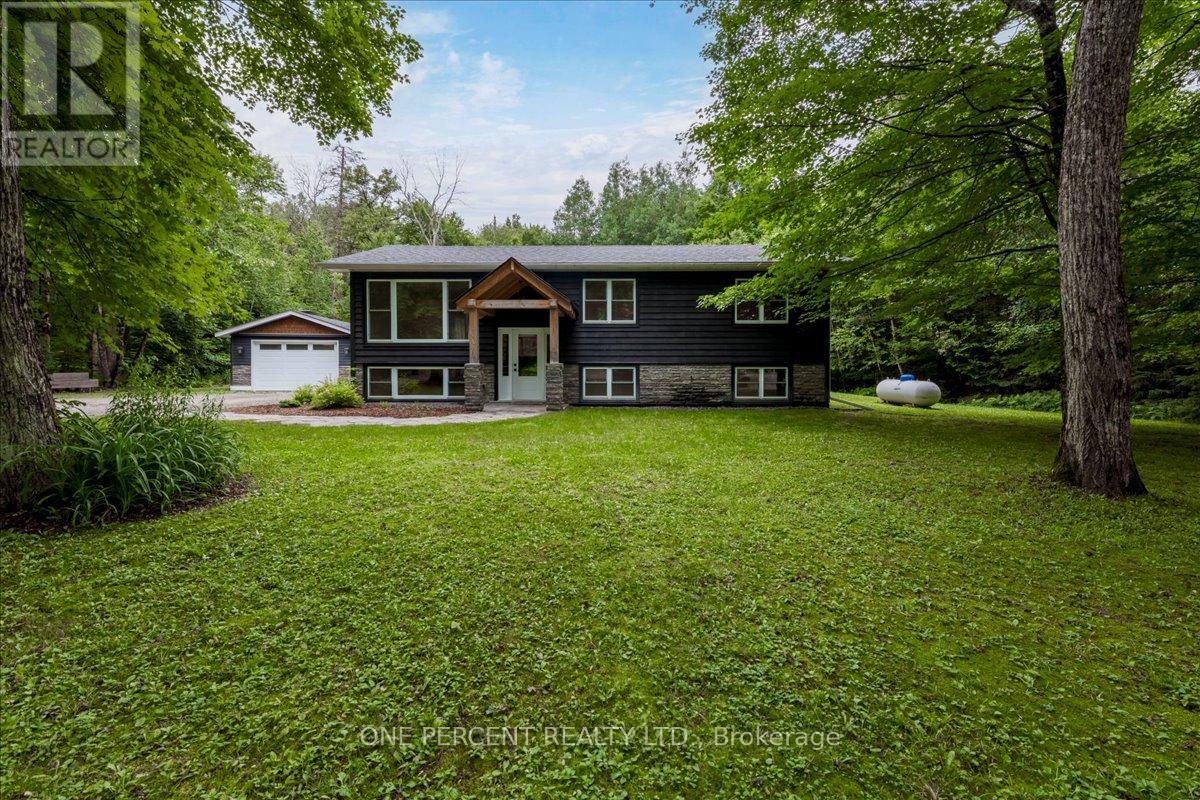1181 Florence Street
London East, Ontario
Charming 2+1 bedroom, 2 Full Bath,2 Kitchens Bungalow with In-Law Suite with a Separate Entrance on a Sunny South Huge 35.09 x 149.92 ' lot, Offering Comfort, Efficiency, and Income Potential!The Main Floor's Open-Concept Layout Harmoniously Integrates the Living, Dining, and Kitchen Area,2 Bedrooms Boast Large Windows that Flood the Interior with Natural Light, Complemented by a 4-Piece Bath. Hardwood Floors. All Smooth Ceilings.Carpet Free, There are 2 Basements!The Additional Basement Offers a Self-Contained 1-Bed. In-Law Suite with a Separate Entrance, Featuring its Own Kitchen, Full Bath, Living Area, and Laundry Facility. An Lower Level Area Provides Ample Storage, Utility, and a Second Laundry. Carpet Free. The Detached Garage is Fully Renovated 2025.This is a Great Opportunity to Own a Solid Home on a Rare Deep Lot South-Facing Sunny, Fully Fenced Backyard and Deck is Perfect for Outdoor Entertaining and Features a Storage Shed. The Property Provides One Detached Garage and 3 Additional Parking Spots. Just 5 Minutes Away from triOS Business Tech Campus, Fanshawe College, North American Trade School, Park, Arena and more. This Property is Ideally Suited for Growing Families or Savvy Investors. THIS ISN'T JUST A HOME, ITS A STRATEGY! Live Upstairs, Rent Downstairs, (in-law was rented for $1,950)or Bring the Whole Family Under one Roof in Style! The Exterior and Interior were Painted in 2024, with 2024 Refinished Hardwood Main Floors. Newer Washer 2024, Garage 2025 2 STOVES, 2 FRIDGES, Range Hood, 2 WASHERS, 1 DRYER. NEW A/C installed 2025. (id:60365)
111 Park Row N
Hamilton, Ontario
Attention Investors, Upgrading Families and First Time Home Buyers, Please see this GEM, 111 Park Row N, a charming, spacious & character-filled 5-Bedroom 2 Bathroom Detached Home nestled on a rare 30x100 ft lot in Sought-After and an upscaling community Crown Point East! This versatile house has a finished basement with separate entrance offer potential to generate a rental income (potential to earn ~$1,200/month or more!). The house is close to Queens Mary School, Center on the Barton Mall, Main St Restaurants, Red Hill Pkway and more. Ideal for families, investors, or multi-generational living. Move-in ready with solid bones and tons of character and charm. The house is a blank canvas and offers immense potential to upscale to your taste and make it shine! Enjoy a large backyard with an amazing in-ground pool, perfect for entertaining your guests, or future garden projects. Steps to Ottawa Street shops, trendy cafes, schools, parks, public transit, and easy highway access. Don't miss this rare opportunity to own a detached home with high income potential on an oversized lot in a growing community! It won't stay long! (id:60365)
50 Southam Lane
Hamilton, Ontario
Welcome Home! Built in 2022, this modern home is located in a beautiful, family-friendly neighbourhood close to parks, walking trails, Costco, public transit, the LINC, and a wide range of shopping options. Set in an ideal West Mountain location, you're also within walking distance to the Chedoke Stairs and the scenic Escarpment hiking trails - perfect for nature lovers and active families alike.Step inside to elegant oak engineered hardwood flooring paired with stylish 12x24 ceramic tiles. The main floor is bright, open, and impeccably maintained, showcasing true pride of ownership. A spacious front hall closet and 2-piece bathroom with granite countertops offer convenience right from the entry.The open-concept kitchen features a large island, farmhouse sink, quartz countertops, and ample storage, all designed with functionality and style in mind. Overlooking the cozy living room, you'll find a beautiful Napoleon Ascent 30" gas fireplace that adds warmth and charm to the space. Garage access is also conveniently located on this level.Upstairs offers three generously sized bedrooms, all with engineered hardwood flooring. Two bathrooms feature sleek quartz countertops, including the stunning 3-piece ensuite in the primary suite, complete with an oversized 3ft x 5ft custom glass shower and 18x18 ceramic tiles. A large walk-in closet completes this impressive retreat.The unfinished basement with a convenient bathroom rough-inis a blank canvas awaiting your personal touch. Book your private showing today! (id:60365)
28 Blue Heron Drive
Quinte West, Ontario
Brand New Dream Home, Premium Lot, Fully Upgraded ,5 Bedrooms, 4 Washrooms Home For Lease, Just South Of Trenton. 10-Foot 10' Ceiling In The Main Floor. Open Concept Main Floor. A Bright Inviting Living Room Offering Lots Of Natural Light . Upgraded Kitchen With Built In Oven And Microwave, Large Eat-In Kitchen Complete With Granite Countertops And Island With Sink. 3 Car Garage With Entry To Mudroom. 2 Pcs, 4 Pcs & 5 Pcs Bath On The Main Floor And 1 Full Bathrooms Upstairs. The Main Floor Has An Additional Bonus Room For Storage. Gas Fireplace, Central A/C, All City Services, Gas, Hydro. The Area Features A Golf Course, An RV Campground Area, Trenton Marine, A Beach/Pond, Lots Of Wineries To Explore, And Much More. Over $$$$ Upgraded. *** Don't Miss The Model House *** (id:60365)
3 - 183 Millbank Drive
London South, Ontario
A perfect entry-level or investor home located at Millbank Villas. This townhome condominium complex is situated in a serene residential area adjacent to a conservation. A 3-bedroom unit boasts a spacious main-floor living room. with a walkout to a large deck, perfect for relaxing while overlooking the backyard and green space. The design extends to a generous dining room, ideal for both casual and formal gatherings. The second floor comprises a large primary bedroom, complemented by two additional generously sized bedrooms and am updated 4-piece bathroom. The fully finished lower level offers an additional recreational room, office/storage room, as well as a laundry room (id:60365)
3 Kamps Crescent
Tillsonburg, Ontario
Beautifully maintained 3-bedroom brick bungalow featuring hardwood floors throughout the main level. The updated kitchen offers stainless steel appliances, a breakfast bar, and walk-out toa large composite deck. Main floor includes 3 spacious bedrooms and a 4-piece bath. The fully finished lower level has a separate entrance, large rec room ideal for entertaining, a 4thbedroom, and an updated 3-piece bath perfect for guests or in-law potential. Enjoy the backyard oasis complete with an inground pool, hot tub, natural gas line for BBQ & a retractable awning over the deck. Additional updates include newer windows, doors, and roof. Parking for up to 5cars and a backyard shed for added storage. Located in a family-friendly neighborhood close to schools, parks, and amenities. (id:60365)
329 Central Avenue
Grimsby, Ontario
Welcome to 329 Central Avenue in beautiful Grimsby a fully updated 4-level backsplit offering modern style and versatile living space in a family-friendly neighbourhood. Set on a generous corner lot, this home features an open-concept main level with hardwood floors and a bright bay window that fills the living room with natural light. The stunning kitchen includes a large island with seating, induction cooktop, built-in oven, stainless steel appliances, and a farmhouse sink overlooking the backyard. Upstairs, you'll find three spacious bedrooms with California shutters and hardwood throughout. The primary bedroom features a walk-in closet, and the updated main bath includes a double vanity. The lower level offers great in-law or rental potential with a separate entrance, a large family room, an additional bedroom, and a 3-piece bath. The basement adds even more space with a finished rec room, vinyl flooring, a furnace room, and a fruit cellar. Enjoy the outdoors in your fully fenced backyard with a patio perfect for entertaining or relaxing. Complete with an attached single-car garage and situated just steps from schools, parks, the Bruce Trail, and local Niagara Bench wineries, this home combines comfort, convenience, and lifestyle. (id:60365)
115 Acacia Road
Pelham, Ontario
Move-In Ready Beautiful 5-Bedroom Detached Home in Prime Fonthill Location. This nearly new south-facing residence backs onto a future city park, offering a picturesque setting visible from the dining and great room areas. Numerous windows throughout the home allow natural sunlight to flood in, creating a bright and inviting atmosphere. The spacious great room and kitchen offer beautiful park views. The modern kitchen features upgraded cabinets, stainless steel appliances, and a convenient quartz countertop breakfast island.This home is partially furnished, providing a head start in making it your own. The main floor includes a spacious living area, breakfast area, walkout to the backyard, and a functional laundry area. Direct access from the garage to the home makes daily tasks effortless.The upper level includes a large primary bedroom with a 5-piece ensuite and two large walk-in closets, a second south-facing bedroom with a 3-piece ensuite, and three additional spacious bedrooms. This layout offers privacy and comfortperfect for families or guests.Located close to Hwy 406, QEW, grocery stores, banks, gyms, Niagara College, Brock University, hospitals, schools, and parks, this home is ideally positioned for convenience and accessibility. Whether you're commuting or enjoying local amenities, this location offers the best of both worlds. (id:60365)
532 Hornbeck Street
Cobourg, Ontario
Offers Anytime - Why Wait For A New Build When You Can Move Into This New-Never-Lived-In 4-Bedroom, 3-Bathroom Detached Home Right Away? Perfectly Combining Modern Style And Functional Space, This Stunning Home Is Ideal For A Growing Family. Soaring Ceilings And Sun-Filled Rooms Create A Bright, Open-Concept Layout That Feels Both Welcoming And Spacious. The Main Floor Features Porcelain Tile In The Kitchen And Breakfast Area, Complete With A Centre Island, Stainless Steel Appliances, And A Walkout To The Deck, Perfect For Family Meals And Entertaining. Enjoy Expansive Living, Dining, And Family Rooms, Plus A Private Office, All With Durable Laminate Flooring.On Your Way Upstairs, You'll Find A Bright, Spacious, Open Concept Family Room. Continue To The Second Floor Where You Find Four Large Bedrooms, Including A Primary Suite With A Walk-In Closet And 4-Piece Ensuite. A Double Car Garage Offers Direct Access, And The Unfinished Basement With Large Windows Provides Endless Potential. Just Minutes To The 401 And A Short Drive To Cobourg Beach! (id:60365)
682 Stephenson Rd 2 Road E
Huntsville, Ontario
Fully renovated in 2021/22, this raised bungalow on a 1.1-acre lot offers excellent investment potential in a much sought-after pocket of Muskoka, just minutes from Port Sydney & Mary Lake. With 1,100 sq ft on each level and a partial second kitchen already in place, the layout lends itself well to multi-generational living, a future legal in-law suite, or dual-income rental. The lower level can easily be converted to a separate unit with minimal changes -ideal for investors, retirees seeking supplemental income or families looking to offset mortgage costs. Major upgrades include new shingles (house and garage), new windows, quartz countertops, stainless steel appliances, a new propane forced-air furnace, central air, owned hot water tank, and 200 amp electrical service. The oversized 20' x 44' insulated garage includes a new 60 amp panel and offers excellent potential for storage, workshop use, hobby space or even a future garden suite. High-speed fibre optic internet makes working from home fast and reliable. Located on a quiet country road in a family-friendly area, the home is on a school bus route and just 5 minutes from Port Sydney Beach and the scenic Muskoka River chute -local favorites for swimming, kayaking, and nature walks. The partially cleared lot offers space to expand outdoor living, create trails or simply enjoy the peace and privacy of rural life. 7 mins to Port Sydney & associated schools. 15 minutes to Huntsville or Bracebridge for shopping, dining, healthcare/hospitals and other essential services. A solid investment and flexible living opportunity for families, remote workers or retirees. This turn-key property combines modern updates, income potential and Muskoka's signature lifestyle, an increasingly rare combination. Affordable, move-in ready and bursting with opportunity. Don't miss out on the opportunity to make this Muskoka gem your very own! View the slideshow & walk through tour below and then book your showing today! (id:60365)
590 Concession 2 Road W
Trent Hills, Ontario
Set on one of Warkworth's most coveted rural roads, this classic century farmhouse has been meticulously rebuilt and restored by professional designers. One of the area's most acclaimed properties, it was rated in the top 25 destinations in Canada by Conde Nast Traveler for Airbnbs. Nestled on 8.6 private acres and environmentally protected, this picturesque estate features expansive views from every window of lush farmland and serene rolling hills. The sophisticated architectural design brilliantly combines contemporary living with old world craftsmanship and attention to detail, featuring refinished pine floors and restored original millwork. Spacious and abundant with natural light, the home boasts a welcoming open layout with the living room centered by an impressive fieldstone fireplace; a formal dining room and a well-appointed chef's kitchen with a centre island, pantry, seating area and a walk-out to a 12 X 30 ft. white cedar deck. A convenient separate laundry room and powder room complete the main floor. The upper floor primary wing offers total privacy with a luxurious ensuite bath, designer dressing room and open sundeck. Great for an extended family or friends, three guest bedrooms, a reading nook and a full 4-piece bath allow for plenty of room. Ideal for a variety of uses, the 550 sq.ft. basement with its stunning renovation of exposed fieldstone walls, also contains a wine cellar and powder room. The large 2.5 car garage has extra space for a workshop and storage. A nature lovers dream, with acreage for gardening, trails, outdoor activities, and even potential hobby farming, the possibilities are endless. Perfect for entertaining on a grand scale, this unique and charming retreat presents an incredible opportunity for those seeking a peaceful yet connected lifestyle. A short drive to the vibrant village of Warkworth for cafes, shops, galleries, golfing and close to Campbellford for hospital and full services. Experience the Magic of Warkworth! (id:60365)
5 Skyvue Crescent
Quinte West, Ontario
Looking for a home with luxury and comfort? Your search ends here. Welcome to your dream home. A brand new never lived in home with 5 bedrooms plus one office with a 3 car garage parking. Convenience is key with Primary bedroom, laundry on the main floor and ample storage throughout the home. Upstairs, you'll find a large loft area complete with two additional bedrooms, a full washroom, and access to a spectacular oversized balcony or entertaining or simply soaking in the breathtaking lake views. The layout is truly exceptional, providing limitless opportunities for entertaining and family gatherings. The heart of the home is a true exhibit of flawless design, step inside to a soaring ceilings and impeccable taste. This beautifully home offers over 2707 sq ft of above-grade living space. This is a Sun-filled and spacious home captures the first rays of the morning sunrise and the glow of evening sunsets through the balcony, offering serene views. A MUST SEE HOME !!! (id:60365)













