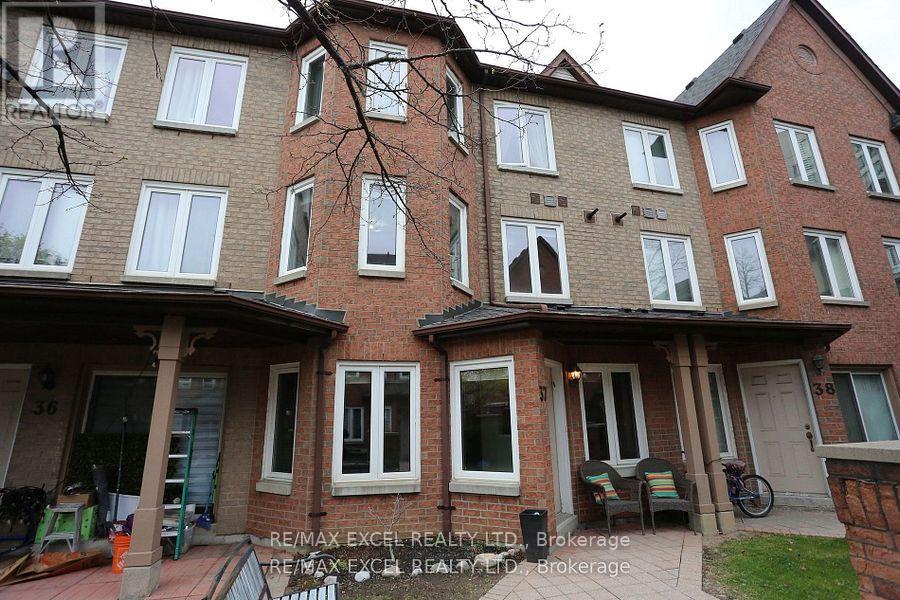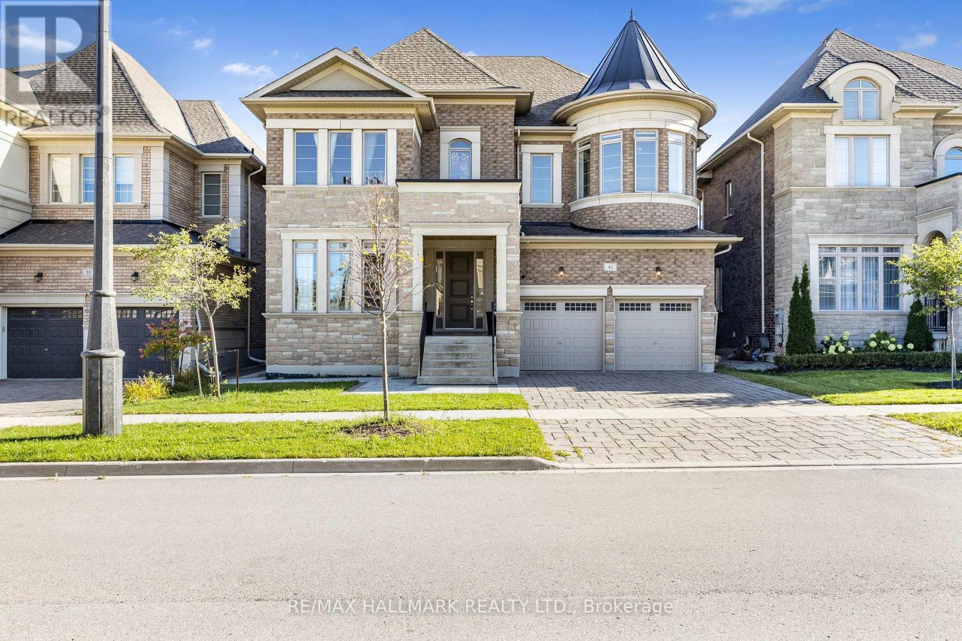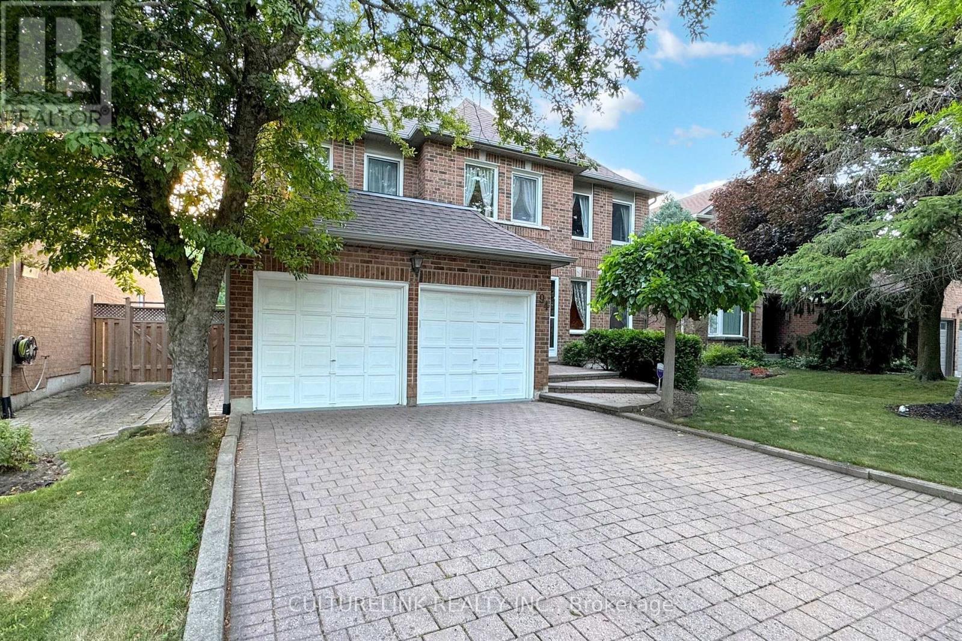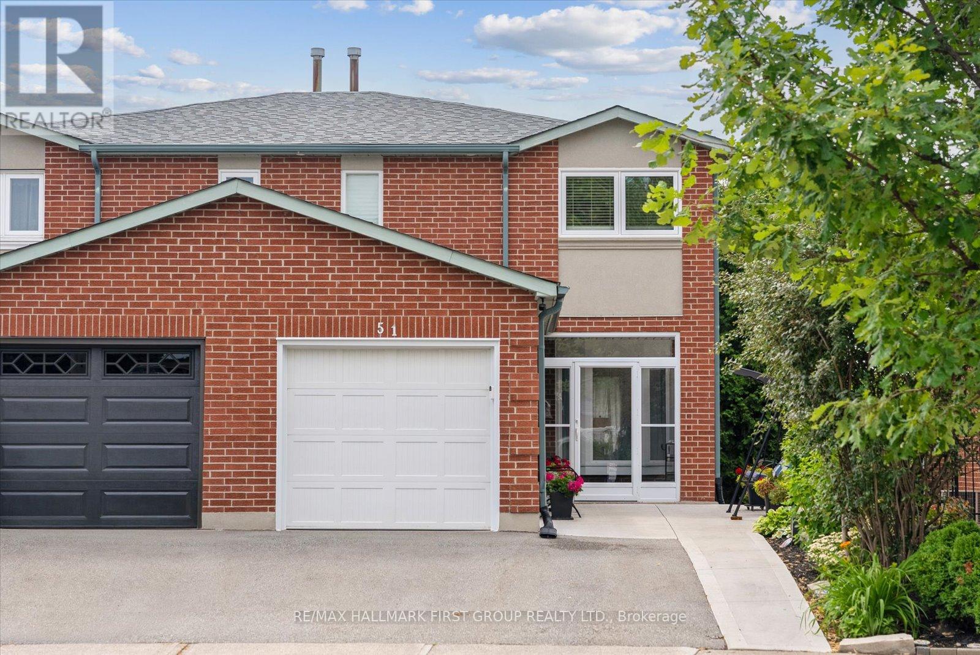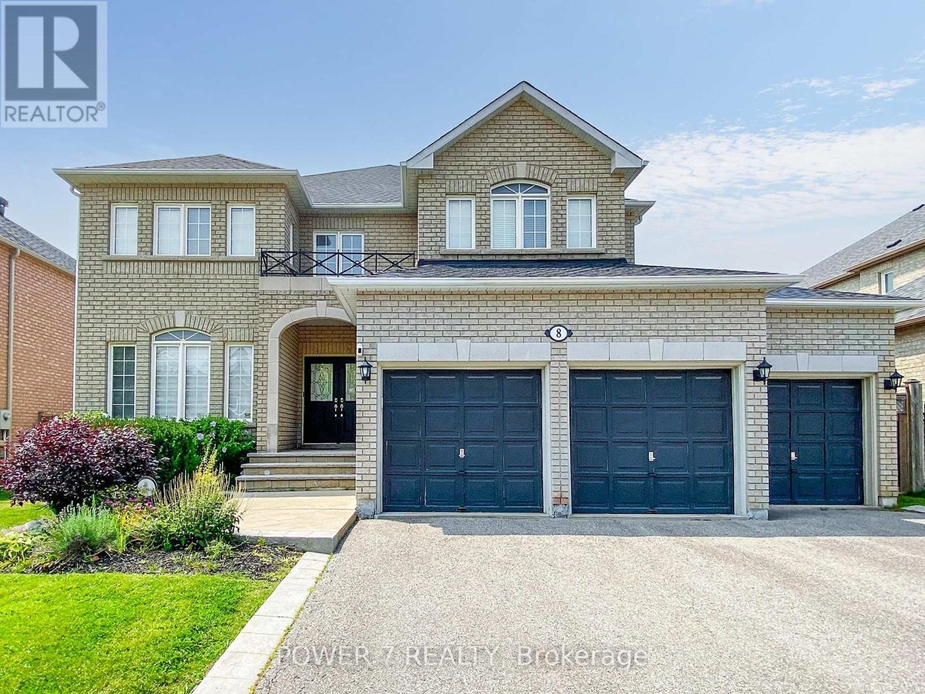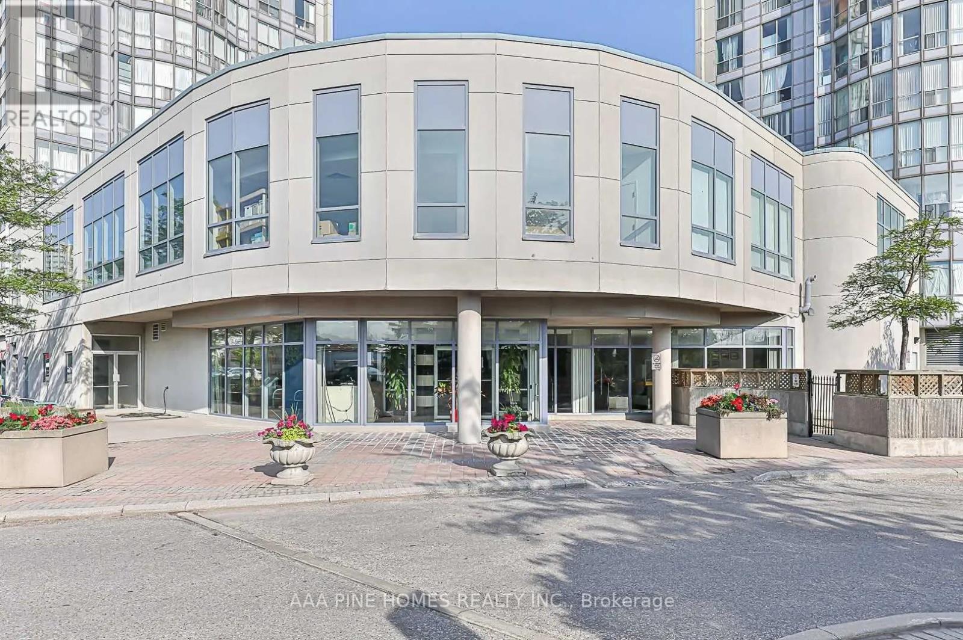37 - 735 New Westminster Drive
Vaughan, Ontario
Great Value Beautiful 3 Bedroom Townhouse w/ Basement Recreation Room and Two parking spaces in Great Location! Bright Sunny Southern Exposure. Great Layout-Approx 1523 Sq.Ft of Functional Finished Living Space including lower level. Large Principal Bedroom Retreat with Ensuite Washroom. Two side-by-side Parking Spaces that can directly Accessed from Lower Level in unit. Many Recent Upgrades: Just Painted, Flooring (22), Shower (24), Fridge / Stove/ Microwave (22), Newer Windows and Roof and Much More! Great Location that is Steps to Promenade Mall, VIVA Bus, T&T Supermarket, Schools, Parks, Places of Worship, Restaurants and Much More!! (id:60365)
41 Glen Abbey Trail
Vaughan, Ontario
This stunning residence offers approximately 5,000 sq. ft. of luxurious living space with a rare tandem 3-car garage. The grand main floor features a soaring 21-ft hallway, elegant hardwood flooring throughout, and brand-new hardwood on the second level. Designed with 11-ft coffered ceilings, the home boasts a chef-inspired kitchen with a striking two-tone quartz waterfall island, a spacious formal dining room, a bright living room, a cozy family room with a gas fireplace, laundry, and a stylish powder room. Upstairs, 10-ft ceilings enhance the sense of space. Four generously sized bedrooms each include a private ensuite and walk-in closet, complemented by a media room that can easily serve as a fifth bedroom. The spa-like master retreat showcases a sun-filled half-circle sitting area, walk-in closet, and a luxurious ensuite with frameless glass showers. (id:60365)
32 Spruce Pine Crescent
Vaughan, Ontario
Luxurious Home In A Great Location Thats Walking Distance To Go! Bright And Spacious, Open Concept Layout. MAIN FLOOR AND TWO BEDROOMS UPSTAIRS ARE OFFERED FOR LEASE. Many Upgrades With Hardwood Flooring Throughout, Pot Lights, Chef's Kitchen With Stainless Steel Appliances, Upgraded Cabinets And Granite. BEAUTIFUL DECK FOR Entertaining. ONE PARKING IS INCLUDED IN LEASE PRICE. A Must Seel (id:60365)
94 Coledale Road
Markham, Ontario
* Location! Location! Location! * This House Is Spacious For Your Children To Growth & Study Well * It Is Right In The Centre Of Markham But Also Enjoy A Quiet & Beautiful Neighborhood ***** Attention Parents - The Favorite St. Justin Martyr Ces Is Around The Corner, Coledale Public School & Unionville Coledale YMCA Child Care Centre Is Only A Few Mins Walk. The Top Ranked Unionville High School Is Also Few Mins Drive ***** Hwy 404/Go Train Station/Community Centre/Library Are Close Enough ** Open House : Aug 30 from 2:00pm- 5:00pm & Aug 31 from 1:00pm - 3:00-pm (id:60365)
51 Andrea Lane
Vaughan, Ontario
Welcome to 51 Andrea Lane East Woodbridge, VaughanNestled in the heart of the highly sought-after East Woodbridge community, this meticulously maintained 3-bedroom semi-detached two-storey residence offers an exceptional combination of comfort, privacy, and convenience. Set on a rarely offered 162-foot deep lot, this home backs onto a tranquil green space providing an expansive and private fully fenced backyard, perfect for outdoor enjoyment year-round. Main Level Spacious and bright formal living/dining area. Functional kitchen featuring stainless steel appliances, quartz countertops and backsplash wainscotting and crown molding. Walk-out to a generously sized composite deck with stair access to the backyard ideal for entertaining or relaxing Upper. Upstairs you will find three well-appointed bedrooms with hardwood flooring throughout. Updated 3-piece bathroom. Abundant natural light and ample closet space. Lower Level Finished recreation room suitable for a media room, play area, or home gym.Convenient laundry room with direct walk-out to the backyard. Recent Upgrades Include: Quartz countertops (2021),Hardwood flooring main (2021),Driveway/Concrete walkway/pad(2020), Porch enclosure (2016),Windows and doors replaced (2016/2017),Composite decking installed (2019),New washer, dryer & dishwasher (2024),Basement flooring (2021), Roof replacement (2016). This family-friendly neighbourhood offers convenient access to schools: St. Gabriel the Archangel, École Secondaire Catholique, Immaculate Conception CES, St. John Bosco. Multiple local parks and green spaces. Public transit, major highways (400 & 407), and everyday amenities including shops, restaurants, and services. A True Turnkey Property with its impressive lot size, premium finishes, and prime location (id:60365)
701 - 2916 Highway 7
Vaughan, Ontario
Spotless & bright 1-bedroom at Nord Condos in VMC! Features 9' ceilings, floor-to-ceiling windows, brand-new waterproof vinyl plank flooring, quartz counters, backsplash, and upgraded stainless steel appliances. Includes 1 parking & 1 locker. Top amenities: indoor pool, gym, concierge, party room & more. Steps to VMC Subway, Viva, hospital, York U, Costco. Quick access to Hwy 400/407/401/404. Ideal for end-users or investors! (id:60365)
8 Mumberson Court
Markham, Ontario
Luxury & Charming 3-Car Garage Detached House In The Prestigious Cachet Community! Lucky #8 Mumberson Court, A quiet beautiful street! Approx. 4,000 + 2,000 SF, 4 Bedrooms and 5 Washrooms with a Professionally Finished Basement Offers Your Family Over 6,000 SF Living Space. 2-Storey High Ceiling Foyer, Hardwood Floor & 9 Foot Ceiling Throughout Main Floor, Gourmet Kitchen with Granite Countertop, Breakfast Island & All Stainless Steel Appliances. Spacious Main-floor Library, Family Room with Fireplace & 5 Sun-filled Windows. 2 Principal Rooms With Ensuites (Main Principal Ensuite has newer tiles, newer cabinets, huge tub & shower), Jack & Jill Bathroom (Newer Shower with a Rainfall Showerhead) Connecting to 3rd & 4th Bedrooms Upstairs! New Maple Hardwood Floor In All Bedrooms Upstairs, Newer Berber (wool) Carpet Upstairs! A Designer's Finished Basement (Year 2017) with Functional & Full-Sized Kitchen, Breakfast Island, Granite Countertops & Upgraded soft close Cabinetry, Open Recreational Room, Gym Area, Living Room, 5th Bedroom/Guest Suite With 3-Piece Ensuite Bathroom W Granite Vanity Top & Spa Shower, Warm Insulated Basement Floor & Lots of Pot Lights Thru. 2nd set of Stairs to Basement, Patterned Concrete Patio On Front Walkway & Backyard. Your Children Can Choose to Study in 2 Top-Ranked High Schools, St. Augustine Catholic School & Pierre Trudeau Secondary Schools (St. Augustine CS was ranked Top 6 Out of 746 High Schools In Ontario and Pierre Trudeau SS was ranked Top 12 out of 749 High Schools), Walking distance To Parks & Trails, 3 Schools, Restaurants, Cafes, T& T Supermarket, Cachet Shopping Centre & Kings Square Shopping Centres, Minutes Drive To Hwy 404 & 407, Go Station, Costco, Home Depot, Canadian Tire, Shoppers, Tim Hortons, 5 Major Banks, Downtown Markham, Markville Mall, First Markham Place, Hillcrest Mall, & Main Street Unionville & All Other Amenities! (id:60365)
Basement - 58 Rainbow Ridge Avenue
Toronto, Ontario
Bright & Spacious 2 Bed Rooms, 2 Washrooms Basement FOR LEASE. 1 PARKING SPOT, Separate Washer / Dryer. Separate Entrance. 30%Utilities paid by Tenant. Near TTC, Library, Schools, Parks. Close to Hwy 401. ( One Bedroom with one washroom can be rented) (id:60365)
#1111 - 2550 Lawrence Avenue E
Toronto, Ontario
Location, Location! Welcome to 2550 Lawrence Avenue East, Unit #1111, situated in a prime area that offers seamless connectivity throughout Toronto via public transit. This bright and spacious residence boasts 2 bedrooms, 2 bathrooms, One parking, and unobstructed views from the living area and primary bedroom. Notable features include quartz countertops in the kitchen and wooden cabinets. Residents enjoy 24-hour concierge services and a comprehensive monthly maintenance fee that encompasses air conditioning, heating, hydro, water, parking, and access to all building amenities. Conveniently located near Highway 401, Lawrence Subway, and TTC, with nearby access to a hospital and Centennial College. Don't miss this opportunity to acquire this beautiful apartment. (id:60365)
350 Vancouver Crescent
Oshawa, Ontario
**Charming 3+1 Bedroom Home in Oshawas Vanier Community**Welcome to 350 Vancouver Crescent, a 3+1 bed, 3-bath freehold in family-friendly Vanier. With a bright open layout, functional updates, and a bonus lower-level suite-style bedroom, this home is ideal for first-time buyers, upsizers, or investors.**Bright & Functional Main Floor**Enter through a ceramic-tiled foyer into a chef-ready kitchen with stainless-steel gas stove, fridge, built-in microwave & range hood, double sink, and ceramic floors. The kitchen overlooks the deck, making indoor/outdoor dining effortless. A handy 2-piece powder room completes the level.**Sunlit Open-Concept Living & Dining**The combined living/dining room (23'1" x 10'11") features hardwood flooring, a large window, and a true open-concept flow - perfect for everyday life and entertaining.**Comfortable Second-Floor Bedrooms**Upstairs offers three bright bedrooms, all with hardwood flooring and closets. Bedrooms 2 & 3 include ceiling fans for added comfort. The 4-piece main bath features ceramic tile and a full tub/shower.**Versatile Lower Level with Ensuite**The finished basement adds flexible living: a large bedroom/rec room (17'1" x 10'8") with laminate, pot lights, big window, and a private 3-piece ensuite - ideal for guests, teens, or in-law use. Youll also find a spacious laundry/utility room with washer, dryer, laundry tub, vinyl flooring, water softener, central vac, plus extra storage.**Convenient Vanier Location**Set in walkable Vanier, youre minutes to Oshawa Centre shopping & dining, parks, schools, and everyday amenities. Commuters will love quick access to Hwy 401, nearby GO Transit options, and major routes like Stevenson Rd and Thornton Rd.This inviting home blends comfort, convenience, and flexible space - ready for your next chapter at 350 Vancouver Crescent. (id:60365)
1217 Leacock Court
Oshawa, Ontario
Don't miss the virtual tour! This stunning 2925 square foot home -- plus and additional 1000 + square feet of beautifully finished basement -- truly shines. Nestled on a quiet court, home features a spacious pie -shaped backyard framed by a gorgeous 16 foot cedar privacy hedge. Enjoy the convenience of being just a short walk to top-rated schools, scenic parks and peaceful walking trails. Extensively landscaped and beautifully maintained, this property is packed with thoughtful features. The backyard includes a custom shed with hydro and a charming gazebo--perfect for outdoor entertaining or quiet relaxation. Inside, the home shows exceptionally well, featuring custom built in cabinetry in the main floor office with stylish barn doors, and in the large family room. Soaring 9 foot ceilings on the main level add to the spacious , bright and open feel. The finished basement includes a 5th bedroom with a semi ensuite bathroom--ideal for an inlaw suite or multi generational living. Upstairs, you will find 4 generous bedrooms and 3 full bathrooms, along with a spacious laundry room offering plenty of storage. Additional highlights include: Roof Reshingled 2017, Furnace 2016, Central Air conditioning 2020, Large interlock driveway with parking for 4 vehicles--no sidewalk to shovel, 82 pot lights throughout the home, providing lots of bright modern lighting. This home truly combines elegant design, practicality and lasting quality. (id:60365)
2908 - 30 Meadowglen Place
Toronto, Ontario
Welcome To The Fabulous Penthouse Suite With High Ceilings & Panoramic Terrace Overlooking Lake Ontario. 2 Bed + Den, 2 Bath, 1 Underground Parking. Laminated Wood Throughout. Modern Kitchen W/Appliances. Concierge, Gym, Pool, Bike Storage. Minutes To Hwy 401, TTC, STC, Centennial College, University Of Toronto. Ready To Move In. (id:60365)

