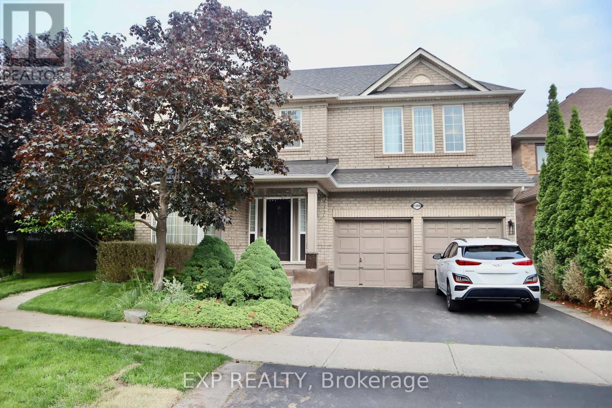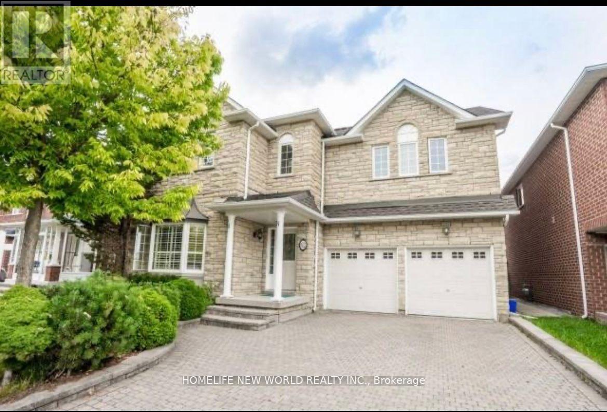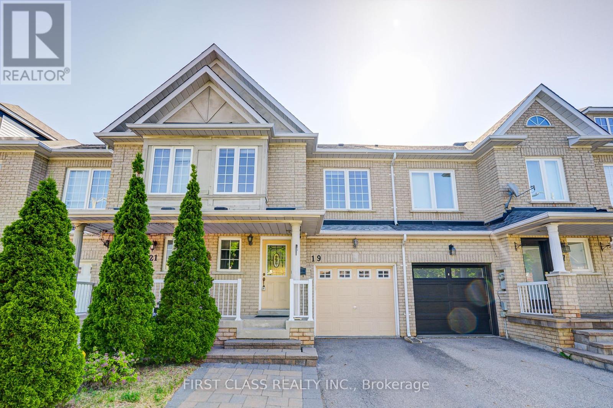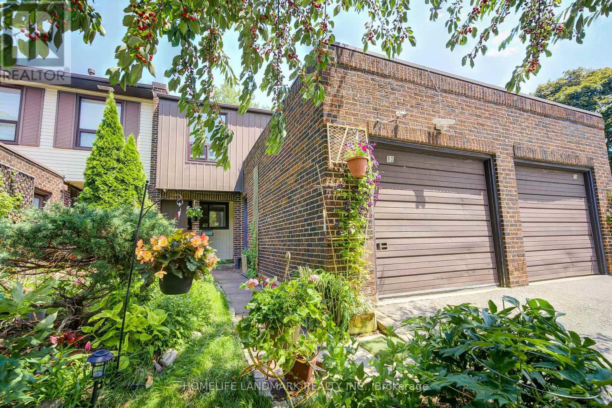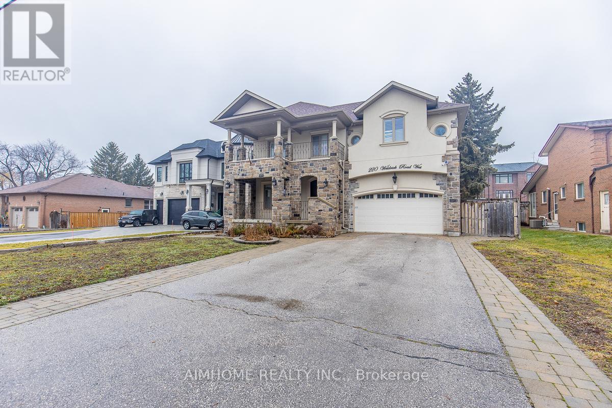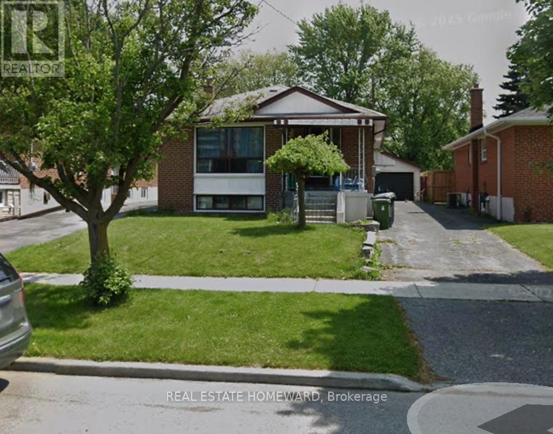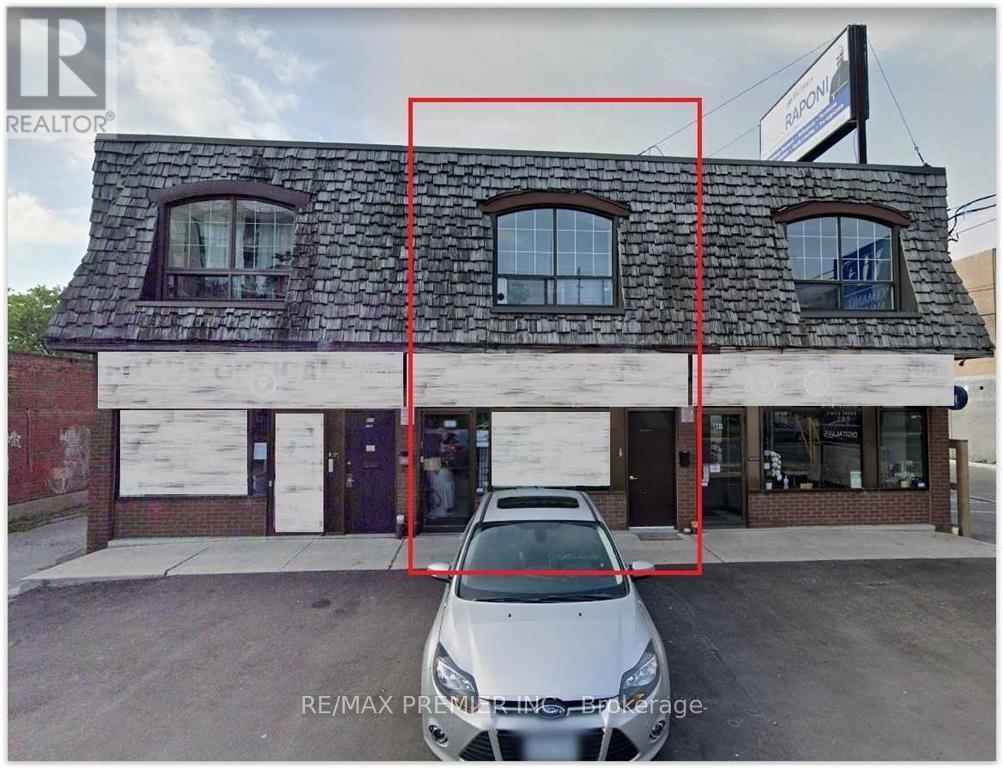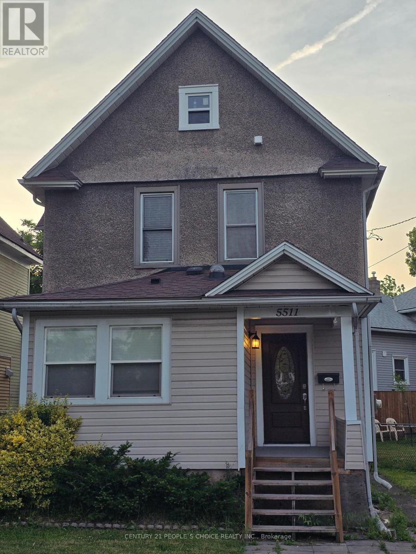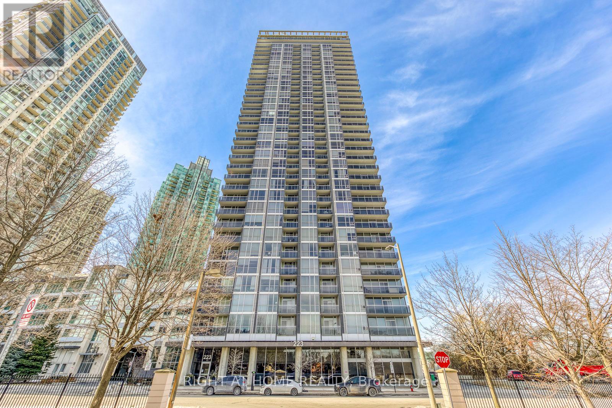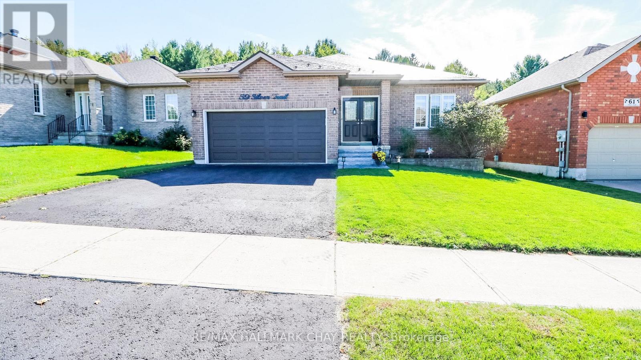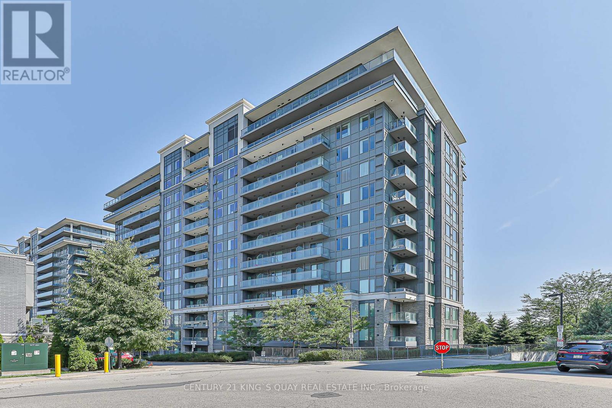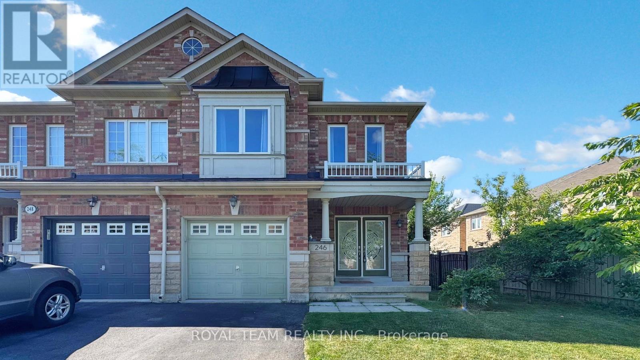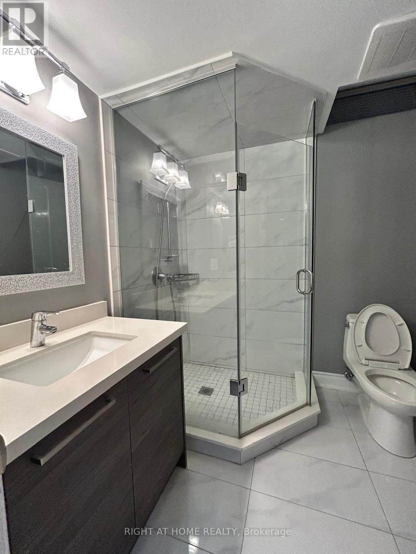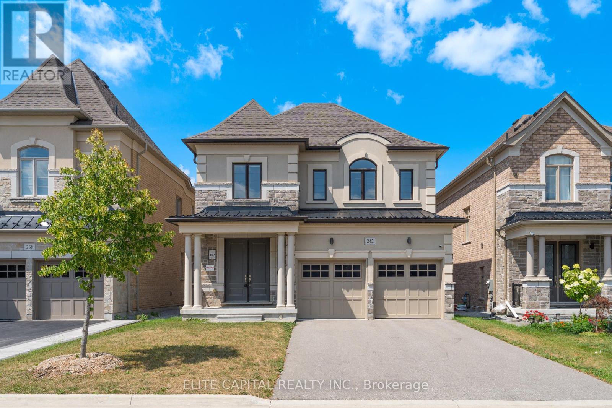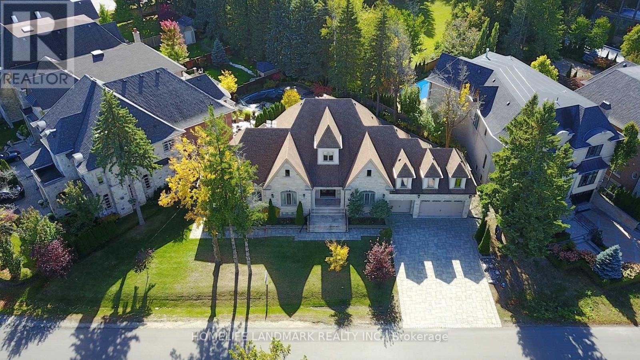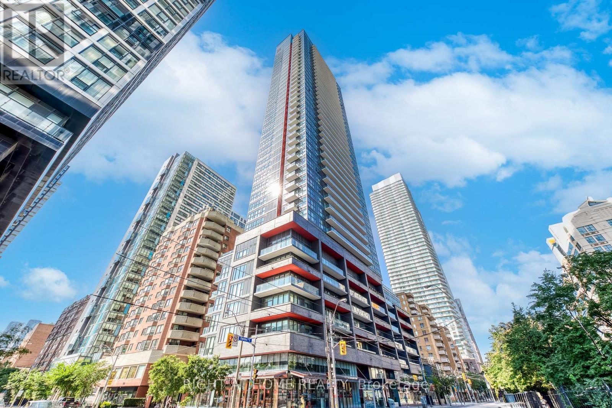3310 - 80 Absolute Avenue
Mississauga, Ontario
Stunning Unobstructed Views With Extra Large Private Balcony. Freshly Painted. One Bedroom +Den, Den With Semi Ensuite, Closet And French Doors Can Easily Be Used As A Second Bedroom. Master With 4Pc Ensuite, Granite Counters. Very Clean And Spacious On High Floor (id:60365)
Lower - 1300 Ridgebank Drive
Oakville, Ontario
This brand-new, Legal 2 Beds 2 Baths Lower Level suite is located in one of Oakville's most prestigious communities. Be the first to enjoy a spacious, open-concept kitchen, dining, and living area filled with natural light from oversized windows, complemented by tall ceilings and sleek fire rated pot lights throughout. Situated in the lower level of an executive home with a quiet, owner-occupied family upstairs, this suite offers private separate entry, magazine-worthy finishes, Quartz countertops, brand new stainless steel appliances, and a never-before-used kitchen with Dishwasher and under cabinets LED lights. Both bedrooms are generously sized, featuring built-in wall unit closets, and the unit includes a private in-suite stacked washer and dryer no sharing required. It also comes with water treatment unit which will help to improve metabolism, protect skin dryness and take care of overall health. Additional highlights include gas fireplace, full access to a beautifully landscaped grey stone side patio, and a prime location just steps from schools, Hospital, parks, trails and all major amenities. Schools:- 1. Forest Trail Public School - 500m, 2min drive 2. Emily Carr Public School - 1.5km, 4min drive 3. Garth Webb Secondary School - 2km, 6min drive. Hospital:- Major hospital in Oakville and Halton - Oakville Trafalgar Memorial Hospital - 4km. (id:60365)
Bsmt - 62 Westchester Crescent
Markham, Ontario
Great location & Immaculate Move-In Condition! This Legal 2nd unit offering 2 bedrooms and 2 bathrooms, Separate entrances added privacy. Both bedrooms and the kitchen boast ample natural light through large windows; Situated in a peaceful neighborhood just steps away from the beautiful Berczy Park. Near Pierre Elliott Trudeau High School, Bur Oak Secondary School, Castlemore Elementary School, Stonebridge Elementary School, Wismer Church, With easy access to HWY 407/401 and surrounded by a variety of dining and shopping , This cozy appartment provides a perfect blend of comfort and convenience. (id:60365)
105 - 50 Disera Drive
Vaughan, Ontario
Discover exceptional urban living at 50 Disera Drive, a highly sought-after address in Thornhill-Vaughan's vibrant Beverley Glen. This spacious 2-bedroom + den, 2-washroom unit. The den area is perfect for a home office or a separate area for kids where you can easily monitor them. Step inside to a bright, open-concept layout featuring modern finishes, sleek laminate flooring, and durable ceramic tiles. The contemporary kitchen is a chef's delight, boasting elegant quartz countertops, a functional breakfast bar, and a suite of stainless steel appliances including a fridge, stove, dishwasher, and over-range microwave. Enjoy the convenience of in-suite laundry with a washer and dryer. Large windows flood the space with natural light, complemented by modern blinds for privacy and light control. Relax and unwind on your private patio, offering a peaceful outdoor retreat. This unit includes one dedicated underground parking space, a premium convenience in the GTA. Residents benefit from an impressive array of building amenities, including an indoor pool, state-of-the-art gym, 24-hour concierge, guest suites, party room, and visitor parking. The location is unparalleled, boasting a "Very Walkable" Walk Score of 75, meaning daily errands are a breeze. Enjoy a diverse selection of dining options within a 4-minute walk. Effortless grocery runs with T&T Supermarket and Walmart less than 15 minutes away on foot. Promenade Shopping Centre, with 150 establishments, is also a short 15-minute walk for all your shopping and entertainment needs. Commuting is convenient with "Good Transit" (score 50) and easy access to major highways, Finch Station, and Langstaff GO. Nearby parks and top-rated schools complete this ideal family-friendly community. Experience the perfect blend of comfort, convenience, and value. Don't miss this exceptional opportunity! Schedule your private viewing today. (id:60365)
143 Arianna Crescent W
Vaughan, Ontario
Rare Opportunity in Prestigious Upper Thornhill Woods! Welcome to 143 Arianna Crescent, a stunning, fully freehold modern luxury townhouse with EV charging, with no maintenance fees or POTL. This spacious and functional home boasts 10-foot smooth ceilings on the main floor and 9-foot ceilings on both upper and lower levels, filling every corner with natural light and an airy atmosphere, plus potlights thru out all 3 floors, featuring upgraded staircases with iron railings, custom curtains throughout, and an open-concept main floor that walks out to a balcony with great open view backyard. The chefs kitchen is equipped with stainless steel appliances, quartz countertops, extra-large island, elegant backsplash, and modern dining light fixtures.The primary bedroom offers his & hers walk-in closets and 5 piece ensuite bathroom. 2nd bedroom offer direct access to bathroom, perfect for guests or family. A bright lower-level family room with powder room, direct garage access, and a walk-out to the backyard complete the space. Located minutes to schools, including Nellie McClung Public School and Stephen Lewis Secondary School. Plus parks, GO Transit, community centres, restaurants, shops, banks, and more. Move-in ready luxury in one of Vaughans most sought-after communities! (id:60365)
2546 9th Line
Bradford West Gwillimbury, Ontario
For lease: a spacious and private basement apartment in a charming granite and brick ranch bungalow. This self-contained unit features a large open living area, brand new kitchen w/backsplash and new appliances, game room with bar, own laundry, private entrance, storage and driveway parking. Located just minutes from shopping, schools, and highway access, this is an ideal spot for a single professional or quiet couple seeking comfort, privacy, and country charm with the convenience of nearby town amenities.* Bar and Pool Table can be removed if needed* (id:60365)
19 Benjamin Hood Crescent
Vaughan, Ontario
Discover effortless living in the heart of sought-after Dufferin Hill! This beautiful, spacious 3-bedroom townhouse at 19 Benjamin Hood Cres is meticulously maintained and ready for you. Bright, Open Concept Living: Modern flow perfect for entertaining & family life.Sparkling, renovated bathrooms & fresh paint from top to bottom. Sunlit Breakfast Area, opens seamlessly to your large deck & private backyard perfect for morning coffee or summer BBQs! BBQ has direct gas connection. Steps to parks, top-rated schools, places of worship, shopping centers, TTC, and major highways. Everything you need is just moments away! (id:60365)
5103 - 252 Church Street
Toronto, Ontario
This stunning 2 bedroom, 2 full bathrooms, corner unit showcases floor to ceiling windows with unobstructed north and west views of the Toronto skyline. Designed for both style and function, the unit features modern finishes, a sleek open-concept kitchen, ideal for professionals, roommates, or a small family.Situated just steps from Toronto Metropolitan University (TMU), Eaton Centre, St. Lawrence Market, George Brown College, T&T Supermarket, the Financial District, and a short commute to U of T and OCAD. Enjoy effortless connectivity with TTC, subway, and highway access all nearby.Residents have access to an impressive suite of amenities including a state of the art fitness centre, Peloton and yoga studios, golf simulator, games room, co-working lounge, two outdoor terraces with BBQs, dog run, 24/7 concierge, and more! (id:60365)
10 - 91 Rameau Drive
Toronto, Ontario
FULLY FURNISHED. Rarely available, bright and spacious 4-bedroom executive townhome in a quiet, well-maintained district. One of the largest units in the complex, featuring a functional layout with a custom-built, fully fenced wooden deck. Kitchen renovated in 2019. Each bedroom has its own private ensuite. Finished basement with full kitchen and additional bath. Located in the top-ranking A.Y. Jackson SS and Zion Heights MS school zone. Unbeatable location close to TTC, GO Station, Hwy 401/404, Seneca College, community centres, libraries, and Fairview Mall. A rare combination of space, location, and convenience. (id:60365)
2511 - 101 Peter Street
Toronto, Ontario
Immaculate 2 Bedroom, 2 Bath Corner Unit On High Floor In The Heart Of King West! 9' Ceiling, Wood Floor Throughout, Floor To Ceiling Windows, Gourmet Kitchen with Stone Countertops, around 772 Sf Interior Space Plus 158 Sf Extra Wide Balcony upgraded with RUNNEN Decking! Steps To Ttc, Subway And Walking Distance To Financial District, Cn Tower Rogers Center, Shopping & Schools. This unit is a must see in person, Pictures don't do the view and space justice. (id:60365)
707 - 1603 Eglinton Avenue W
Toronto, Ontario
Steps to the Future Oakwood LRT station and just minutes to Existing Eglinton West Subway Station. TTC at your Doorstep. Building Amenities Include 24Hr Concierge, Fabulous Party Room with Fireplace & TV, Exercise and Yoga Rooms, 2 Guest Suites, Outdoor Rooftop Deck with BBQs. Suite Includes 9ft Ceilings, Stainless Steel Kitchen Aid Kitchen Appliances and Upgraded Stainless Steel Front-Loading Washer and Dryer. Current tenants vacate Aug. 25th. A Must See! (id:60365)
80 Spire Hillway
Toronto, Ontario
Move-in Ready & Well-Maintained Home with a rarely found 4-Bedroom! Nestled on a quiet ravine lot with a serene backyard, this home offers peace and privacy, perfect for comfortable family living. Located in the highly sought-after A.Y. Jackson Secondary School zone, and within walking distance to both elementary and middle schools. Enjoy easy access to Hwy 404, DVP, 401, nearby bus stops, shopping malls, and supermarkets. Recent upgrades include: Heat Pump 2023, Furnace & Basement Fireplace 2025, Windows 2020, and newer Stove & Fridge. The community also features an outdoor swimming pool, and visitor parking, and includes water and outdoor maintenance. (id:60365)
2208 - 101 Peter Street
Toronto, Ontario
This 520 Sqft Partially Furnished 1Bedroom offers Fabulous Location. Walking Distance To Entertainment District, Cn Tower, Rogers Centre, Chinatown, Ttc, Subway Station, Restaurants, Bars, And Many More!!! Amenities Include: Exercise Room, Guest Suites, 24 Hour Concierge, Party Room Etc... (id:60365)
2107 - 27 Mcmahon Drive
Toronto, Ontario
Luxury Building in Concord Park Place Community. 530 Sqft Of Interior + 163 Sqft Of Balcony. With 80,000 Sqft Of Amenities, Tennis/Basketball Crt/Swimming Pool/Sauna/Formal Ballroom And Touchless Car Wash, etc. Features 9-Ft Ceilings, Floor To Ceiling Windows, Laminate Floor Throughout, Roller Blinds, Premium finishes, Quartz Countertop, Spa Like Bath With Large Porcelain Tiles. Balcony With Composite Wood Decking With Radiant Ceiling Heaters Looking To Toronto Skyline. Steps To Brand New Community Centre And Park, minutes walk to Bessarion & Leslie Subway Station, Go Train Station, And Minutes To Hwy 401/404, Bayview Village & Fairview Mall. (id:60365)
Main - 231 Michaelmas Street
London East, Ontario
Welcome to your new home! This beautifully updated 3-bedroom, 1-bathroom main floor unit offers comfort, convenience, and style in one of East Londons most desirable neighbourhoods. Perfect for professionals, small families, or couples, this bright and spacious home is just minutes from Fanshawe College, Western University, shopping, parks, and transit. 2 bed Basement available for lease $1700/month (id:60365)
494 Old Orchard Place
Waterloo, Ontario
Move-in condition!!! Beautiful 3 Bedrooms and 3 Bathes family home in a desirable mature community - Westvale - Great Neighborhood!!! The main floor includes formal Living & Dining Rooms. The kitchen is open to a dinette with a walkout to a deck along with a private deep large backyard with Shed. Upstairs is Primary Bedroom and two other bedrooms with a 4-PC Bath. The fully finished Basement offers a large Rec-Room with a 3-PC Bath and a Laundry Room. Quiet location, close to the school, shopping mall, and lots of other amenities. NO SIDEWALK. (id:60365)
203 - 51 Lady Bank Road
Toronto, Ontario
Looking for something seriously special in the city? Found it. Suite 203 isn't just another condo - it's a rare, radiant, and ridiculously cool 1-bed retreat in a boutique 18-unit building just off The Queensway. Think: concrete ceilings, sleek modern finishes, a wide open layout, and a vibe that says "I've arrived." But the real showstopper? A massive, 400 sqft private terrace that doubles your living space and triples your quality of life. Garden it. Lounge on it. Host wine nights, book club, Outdoor Yoga or sleepover under the stars. Invite 12 of your favourite people or just claim it as your solo outdoor sanctuary. It's rare. It's quiet. It's all yours. Inside, you'll find: Full-size stainless steel appliances, a gas stove, a smart layout with great flow, a walk-in closet the current tenant cleverly converted into a WFH office nook (easy to switch back if your wardrobe demands it). Natural light pouring in from every angle; Tucked away on tranquil Lady Bank Road, you're just steps to TTC, top-notch west-end restaurants, and all the energy of The Queensway with none of the noise. Parking included. Pet-friendly. Boutique building vibes. This one feels different in all the best ways. (id:60365)
369 Claremont Crescent
Oakville, Ontario
Welcome to 369 Claremont, an immaculately maintained 4-bedroom, 3-bathroom home on a quiet, family-friendly street in Oakville. Set on a premium, oversized lot backing onto a tranquil park, this property offers peace, privacy, and a connection to nature complete with mature trees and birds chirping as you sip your morning coffee. 100 additional feet of land was purchased from the city years ago, making this lot much larger than most in the Neighbourhood. A rare find that backs onto a green belt! Inside, the main level features newly installed engineered hardwood flooring and a recently updated kitchen with granite countertops, a large island, and a stylish backsplash. A spacious dining room is ideal for hosting dinner parties or holiday gatherings, while the cozy fireplace creates a warm, welcoming atmosphere. The primary bedroom boasts a fully renovated ensuite bathroom & walk in closet. Three additional bedrooms provide plenty of space for family or guests. A durable Marly Concrete Roof offers long-term peace of mind, and a large 2-car garage keeps your vehicles protected or adds valuable storage. The basement is a blank canvas with roughed-in bathroom plumbing ideal for future finishing or storage. Enjoy direct access to parks, walking paths, the QEW/401, top-rated schools, and local amenities. A true suburban retreat, don't miss your opportunity! (id:60365)
220 Weldrick Road W
Richmond Hill, Ontario
Rare Offered Lovely Ext-Modified Backsplit5 In Family Oriented Neighborhood! Perfect For Large Families or Looking For IN-Law Capability! Unique and Functional Lay-Out ! Feature Main Flr W/Living/Dining/Kitchen Area, and a Separated/Family Room Lvl! 10Ft Main Floor W/Limestone Fl ! Hardwood Fl Thru-Out For 2nd/3rd Fl and Family Room Lvl! Modern Kitchen Room! S/S Appliances, Centre Island, Granite Counter, High-End Cabinet, Pot lights! Gorgeous Family Rm W/O To Patio/Back Yard! Master Br W/Patio! Additional Huge Rec Area In Between Lvl W/Access Garage! Bsmt Finished W/Large Storage Rm! Every Floor of Bsmt Has Windows! Bright & Large Size! Walk to Park, Yonge St Public Transit, Shops, Library And Community Centers! Close To 407, 404/400!! (id:60365)
1801 - 10 Honeycrisp Crescent
Vaughan, Ontario
Welcome to Luxurious 2 Bedroom 1 Bathroom Unit In Mobilio Condos on the 18th Floor by Menkes. Top Floor unit with unobstructed view. Mobilio offers a refined urban lifestyle with a seamlessly integrated open-concept layout. The home is flooded with natural light, thanks to floor-to-ceiling windows and premium 10- foot ceilings. The modern kitchen features contemporary finishes and high-end stainless steel appliances, blending style and functionality. Modern Kitchen Features Quartz Counter, B/I Appliances, Backsplash. The unit also features in-suite laundry, a dedicated owned parking space. Step outside to a large balcony with unobstructed north-facing views. Located in a prime area, this condo is just steps from the Vaughan Metropolitan Center (VMC), a major transit hub with access to the subway, GO, Viva, and YRT, making commuting a breeze. You'll also be near a Library, Shopping, Dining, Ikea, Cineplex Theaters, YMCA, and York University. Top-tier building amenities include 24/7 concierge service, a fitness center, party room, theater, game room, guest suites, visitor parking, outdoor terrace and BBQ and more, offering a perfect balance of luxury and convenience. (id:60365)
52 Morrison Crescent
Whitby, Ontario
One Year Old Stunning 3+1 Bdrm 3 Washroom Townhouse Over 2400 Sqft Above Ground. Brick & Stone Exterior. Ideal open-concept design. Very Roomy. Lrg Windows W/Abundant Sunlight. Upgraded Kitchen W/Breakfast Area, Quartz Countertops & S/S Appliances. Fireplace. Primary Bedrm W/Walk-In Closet, Ensuite & W/O To Balcony. Finished Ground Level With W/O To Backyard. Ample Space & Natural Light. Close To Hwys 401, 407, 412, Schools, Parks, Shopping, Etc. (id:60365)
7 Dunlop Avenue
Toronto, Ontario
Backing directly onto Dunlop Parkette with no rear neighbours, this well-maintained detached home in Clairlea-Birchmount offers a rare combination of privacy and green space while being close to schools, shopping, and transit. The main floor features 3 bedrooms, living/dining, kitchen and bath, plus a separate finished basement apartment with 1 bedroom, kitchen, bath and a spacious living/dining area. Recent upgrades include a 2015 roof, 2016 gas furnace, central air (2 yrs), owned water tank (2024), vinyl flooring over hardwood (2022), new LED lighting throughout, updated toilets and faucets, 2019 fridge, newer stove upstairs, GE appliances in the basement and LG energy-efficient washer/dryer (2021). Large 1-size garage (professionally lifted/repaired) and long asphalt driveway accommodate up to 4 cars. Currently tenanted month-to-month: main floor at $2,206.31 (70% of utilities paid directly) and basement at $1,600 (40% share of water). No survey available. (id:60365)
519 - 188 Bonis Avenue
Toronto, Ontario
Beautiful Great Location townhome By Tridel! With Extensive Facilities: Agincourt Mall, Library, Ttc, Shopping, Restaurants & Golf Course Are All Within Steps. Luxury Master Bedroom And All Sunfilled South Facing Bedrooms. Amazing Skylight. 2 Parking And One Locker Included. 24-Hr Gatehouse, Lots Of Visitor Parking. Tenant No Need To Pay Water Only Pays Hydro & Gas (id:60365)
1011 - 889 Bay Street
Toronto, Ontario
Don't Miss This Rare Opportunity To Lease A Bright & Spacious 2 Bedroom + 2 Full Bathroom Suite In The Heart Of Downtown Toronto! Approx. 957 SqFt + Private Balcony In A Quiet And Desirable Neighbourhood. Thoughtfully Designed Layout With Expansive Windows That Fill The Space With Natural Light. Generous Room Sizes And Excellent Functionality Throughout. Steps From UofT, TTC Subway, Eaton Centre, Hospitals, Shops, Restaurants & More. Everything You Need At Your Doorstep! 1 Parking & 1 Locker Included! Enjoy Exceptional Value And Access To Comprehensive Building Amenities.A Must-See Suite You'll Love Living Here! (id:60365)
1805 - 5 Soudan Avenue
Toronto, Ontario
Bright, functional, and perfectly located! This beautifully maintained unit offers brand new (approx. 1 Year old) flooring and a rare unobstructed east view in one of midtowns most sought-after neighborhoods. Steps to TTC, Crosstown LRT, shops, and dining with a 96 Walk Score! The den is good size to be used as a second bedroom or office. Enjoy modern amenities, an above-ground locker, and a newer building environment. Ideal for professionals or small families seeking comfort and convenience in the heart of the city (id:60365)
2804 - 75 St Nicholas Street
Toronto, Ontario
Location, Location, Location. Close To Yonge And Bloor, University Of Toronto, Manulife Centre, Yorkville, Core Architects Designed Building, Corner Unit Of South West Million Dollars View. Offering a total of 850 sqft (778 sqft interior + 72 sqft balcony) At the heart of the condo. New freshly Painted 2 Bedrooms and 2 Bathrooms Condo On A Quiet Street in The Bay St Corridor. Spacious Bedrooms & Bathrooms, Very Bright Southwest Corner Unit With 9 Ft Floor To Ceiling Windows. European Style Kitchen With A Large Waterfall Island & Lots Of Storage. Master Has Ensuite Bathroom and Walk-In Close. The spacious living area is flooded with natural light and framed by expansive windows that highlight the corner suites panoramic views. Enjoy dazzling lights of Toronto skyline from the comfort of your home each night. Retreat to the serene primary bedroom, floor-to-ceiling windows offering stunning city vistas. A generously sized second bedroom and additional full bathroom provide flexibility for guests, a home office, or a growing family. Enjoy your private balcony, perfect for morning coffee or evening relaxation with sweeping views of Toronto iconic skyline. For added convenience, this suite includes one Parking Spot and one storage locker. Nicholas Residences offers an impressive selection of luxury amenities: Concierge, Gym, Theatre Room, Resident Lounge, Billiard Room, Visitor Parking, Boardroom/Study Room, Party Room, and a landscaped Terrace with BBQ area. Perfectly located at 75 St. Nicholas Street, you're just steps from the Yonge-Bloor subway line, two line subway .Yorkville world-class dining and shopping, top universities, and vibrant city life. Live at the centre of it all this is downtown living at its finest. 24 Hours Security (id:60365)
3901 - 3 Gloucester Street
Toronto, Ontario
3 Year old Studio Suite In The Popular Gloucester On Yonge. North West Facing With View Of City, This Gorgeous Bright, Spacious & Functional unit, 9 Ft Smooth Ceiling, Open Concept Modern Kitchen W/ B/I Appliances, World-Class Amenities: Zero Edge Pool, Library, Kitchen/Party Room, Theatre and GYM. Steps to UoT, TMU, Yorkville, Dundas Square, Eaton Center, Hospitals and shopping. Direct Access To Subway. NoPets & Non Smokers. Tenant pay utilities, $300 Key deposit, and Tenant Insurance, utility provider Provident. Furniture: Double bed with large storage drawers and mattress, computer desk and chair, dining table, etc. Ready to move in. (id:60365)
#1 - 879 Sheppard Avenue W
Toronto, Ontario
Ground level commercial retail unit for lease. High traffic location at the intersection of Sheppard Ave. W. & Wilson Heights Blvd. Have excellent street exposure and surrounded with new high rise residential buildings. An ideal for professional office, lawyer, doctor, tax consultant...etc. (id:60365)
A7 - 108 Finch Avenue W
Toronto, Ontario
Welcome to this beautifully maintained 2-bed 2-bath condo townhouse, perfectly situated in the highly desirable Yonge & Finch neighbourhood. Tucked away from the bustle of Finch Ave, this quiet and private unit offers rare ground-level living with no stairs to climb. The thoughtfully designed open-concept layout is ideal for modern living and entertaining. Enjoy a beautifully renovated kitchen featuring quartz countertops, marble backsplash, and ample cabinetry. The spacious primary bedroom includes a walk-in closet, a cozy sitting area, a private ensuite bath, and a French door walk-out to a serene balcony. The second bedroom is generously sized, with easy access to the main bath and laundry conveniently located on the second floor. This well-managed complex offers plenty of visitor parking. Just steps to Finch Subway Station, GO Transit, schools, parks, community centres, and the vibrant shops and restaurants of Yonge Street. A rare opportunity in a prime location! (id:60365)
Unit 57 - 177 Edgevalley Road
London East, Ontario
Gorgeous 3 bedrooms, 4 washrooms townhouse in Northeast London with extra room can be used as a family room or fourth bedroom, main level has a dining room, kitchen, and living room with a powder room, tiled foyer has a mirrored coat closet, with full bath and access to garage. private deck extends from the living room. quartz counter tops, under-cabinet lighting, stainless appliances, 9 feet ceiling in living room. 3rd floor has a master bedroom an en suite glass and tile shower. Two more bedrooms, a 4-piece bath, and laundry. Located near shopping and dining, park, 10-minute drive to UWO, Fanshawe College, and downtown. (id:60365)
15 - 6 John Street S
Arnprior, Ontario
Newly renovated and freshly painted 1- and 2-bedroom units available in the heart of Arnprior. These bright, modern suites feature updated finishes and clean layouts, ideal for singles, couples, or small families. The property is undergoing further improvements, with both interior and exterior upgrades in progress to enhance your living experience. Conveniently located within walking distance to shops, restaurants, parks, and all downtown amenities.1 Bedrooms- $1600 (id:60365)
5511 Palmer Avenue Se
Niagara Falls, Ontario
A Totally Remodeled open concept, full furnished 3 bedrooms, 2 bathrooms, two story detached the backyard. This home is located on a quiet residential street in downtown Niagara Falls house on quiet street. With the beautiful living space plus Loft Area and a newer wide deck in with walking distance to the Entertainment District, Clifton Hill, Casino Niagara and the Mighty Niagara Falls itself. Double wide side parking space. perfect for small family. (id:60365)
3104 - 225 Webb Drive
Mississauga, Ontario
Welcome home to this modern and spacious 1 bed plus den, 1.5 bath corner unit condo located near Square One in the heart of vibrant Mississauga. With 856 sq ft of living space, this unit boasts an inviting open concept layout flooded with natural light, creating an airy ambiance throughout. Step out onto the open balcony and be greeted by breathtaking views, perfect for relaxing or entertaining. Inside, discover a sleek interior featuring stainless steel appliances, including a brand new microwave, adding both style and functionality to the kitchen. A fresh coat of paint enhances the contemporary feel of the space. Enjoy the convenience of building amenities, including an indoor pool, rooftop patio, BBQ area, sauna room, steam room, and a state-of-the-art gym. Plus, with a 24/7 grocery store right in the building, daily essentials are always within reach. Experience urban living at its finest in this desirable condo. Don't miss the opportunity to make it yours and embrace a lifestyle of comfort, convenience, and luxury. Schedule your showing today! Photo #8 of the living space, photo #9 of the dining room and photo #11 include virtual staging. Rent includes heat and water (id:60365)
3 Pakenham Drive
Toronto, Ontario
Welcome to this Brightly , Beautifully and Fully Top to Bottom newly renovated 1.5 Story Detached House. Sitting on a generous lot, the home features Two spacious bedrooms upstairs and one Bed in Main floor , Powder room for guest, large living room, dining area, and kitchen, Eat in kitchen with a walk out to deck and beautiful fenced yard. Lots of Large Windows for Ample Natural Light. New Doors, New Windows , New flooring through out, Freshly Painted , Waterproofing all around the house . Separate entrance with New Kitchen and 2 Beds finished Basement offers excellent potential for rental income. This home is in a fantastic location and most desirable neighborhoods with both public and catholic schools within walking distance, and minutes to the highways , Costco, Walmart , Parks, Hospital, Restaurants and Shopping. Don't miss out on your dream home! (id:60365)
802 - 223 Webb Drive
Mississauga, Ontario
Welcome To Unit 802 At 223 Webb Drive A Truly Must-See Corner Suite In The Heart Of Mississauga! This Exceptional And Beautifully Designed 774 Sq. Ft. Condo Offers Both Style And Function In A Luxury Building Renowned For Its Outstanding Amenities. Featuring 10-Foot Ceilings And Floor-To-Ceiling Windows, This Bright And Spacious Unit Is Flooded With Natural Light And Offers Stunning Panoramic Views From Two Private Balconies Perfect For Relaxing Or Entertaining. Step Into A Modern Open-Concept Layout That Combines Comfort And Elegance. The Gourmet Kitchen Is Equipped With Stainless Steel Appliances, Granite Countertops, A Double Sink, And Plenty Of Cabinet Space. Ideal For Cooking And Hosting. The Hardwood Flooring Throughout Adds A Touch Of Sophistication And Warmth To Every Room. Enjoy The Privacy And Charm Of A Corner Unit With Optimal Layout And Separation Of Living Spaces. Whether You're A First-Time Buyer, Downsizer, Or Investor, This Unit Offers Incredible Value In A Sought-After Location. Located In A Prestigious, Full-Service Building, Residents Enjoy Access To Premium Amenities Including A Rooftop Terrace With Breathtaking City Views, A Fully-Equipped Gym, Indoor Pool, Party Room, Guest Suites, 24-Hour Concierge, And More. Steps Away From Square One, Celebration Square, Public Transit, Shopping, Dining, And Major Highways, This Location Truly Offers The Best Of City Living. Don't Miss Out On This Rare Opportunity To Own A Standout Unit At An Unbeatable Price Book Your Private Showing Today! (id:60365)
14 Christine -Lower Place
Orillia, Ontario
Welcome to your immaculate and almost new 2-bedroom apartment on a dead-end road in Orillia's West Ward! This unit features a full kitchen, a modern 3-piece bath, and the convenience of in-suite laundry. Located in a prime area, you'll be just minutes away from all amenities, schools (including Georgian and Lakehead), and have easy access to the highway. It is partially above grade with large egress windows, bringing in lots of natural light and warmth to the space. The apartment comes with a dedicated parking spot and is vacant, making it ready for immediate occupancy. Don't miss out on the chance to make this your new home! **Water included in price. (id:60365)
59 Silver Trail
Barrie, Ontario
Location, location, location. This beautiful all brick bungalow is located in the highly sought after Ardagh community of Barrie. Walking distance to schools, parks, Ardagh Bluff Recreational Trail plan and minutes from local commerce, restaurants, big box shopping district and the 400HWY makin this a super convenient location. This 3+2 bedroom, 3 bath home has plenty of room for the family and is perfect for entertaining inside and out. The upper floor hosts 3 bedrooms, one a spacious master with private ensuite, a family room off the kitchen with gas fireplace, a separate living/dining room with a built-in electric fireplace, laundry and a full bath. The kitchen itself is complete with stainless steel appliances, corner walk-in pantry and breakfast bar. From the kitchen you step out to an amazing backyard crafted for fun, relaxation and entertainment......and best of all, backing onto private treed ravine/green space. The deck, made of composite decking is 36 feet long and leads to a Hydropool self cleaning hot tub and the inground fiberglass one piece salt water pool. No liner maintenance for this one! Whether you want to relax in the tub or by the pool or entertain with your friends or family, this backyard will make you the envy of the neighborhood. The lower level is an oasis on its own. The theatre room with custom seating, projector and sound system ( all included ) to take your movie nights to a whole new level. There is also a spacious 4th bedroom with its own semi-ensuite, office or bonus room and plenty of storage. In 2017 a metal roof was installed, making this the last one you will have to worry about. A custom solar system was installed, at a cost of over 40k, which generates approximately $3000.00 annually for the home owner. This home has so many pluses, upgrades and features it has to be seen to be appreciated. This home is move in ready, freshly painted as well....don't wait, this is an amazing find and will not last long. (id:60365)
511k - 180 Enterprise Boulevard
Markham, Ontario
Location! Location! Location! Luxury Bldg In Downtown Markham. In The Heart Of Shopping, Restaurants, Cineplex, Coffee Shops, Ymca, Public Transit, Unionville Go Train, Markham York University And Minutes From Hwy 407 And Hwy 7, Hardwood Floors, Upgraded Kitchen With Stainless Steel Appliances, 10' Ceiling, Ensuite Washer/Dryer, And Excellent Building Amenities Include Swimming Pool and Gym And 24Hr Security. (id:60365)
1805 Emberton Way
Innisfil, Ontario
Beautifully finished basement apartment in sought-after Innisfil location. Bright and spacious, this immaculate lower-level suite features a private separate entrance, large open-concept living area, 2 spacious bedrooms, modern full bathroom, and private ensuite laundry. Tenant pays 1/3 of utilities. Includes 1 driveway parking spot (last row, right side near street). Use of backyard **not included**, except for special occasions with prior coordination with owners. Enjoy a quiet setting with convenient access to parks, schools, and local amenities. Ideal for a small family seeking comfort and privacy in a high-demand neighbourhood. No pets. (id:60365)
103 - 277 South Park Road
Markham, Ontario
Location, Location, Location! Eden Park II condo is located in the highly sought-after community of Commerce Valley. Steps to public transit, highways, restaurants, shopping, library, parks, recreation centre, and more! Energy efficient building, built to Gold LEED standard. One of the lowest maintenance fee condominiums in the area. Lovingly taken care of by the original owners with thousands in upgrades including pot lights, light fixtures, crown molding, bathroom and kitchen fixtures. This spacious unit features ground-level easy access to concierge and building amenities, 9' tall ceilings, modern open concept kitchen with stainless steel appliances and quartz countertops. Tastefully decorated, with a large bedroom, and a bedroom-sized den. Well maintained building with 24hr security. Facilities include an indoor pool, sauna, fitness centre, theatre room, library, party room with kitchen and lounge, billiards room, guest suites, and plenty of underground visitor parking. Unit comes with 1 parking and 1 locker. (id:60365)
246 Lauderdale Drive
Vaughan, Ontario
Welcome to Beautifully maintained 4+1 bedroom, 4 bathroom semi in High Demand location! South-facing backyard brings in abundant natural light throughout the home and Great View . Elegant and functional layout featuring a bright, open-concept new kitchen(2025) with ample cabinetry and sun-filled breakfast area that overlooks fenced backyard ideal for entertaining and family gatherings. Main floor includes a specious foyer with convenient access to the garage, cozy family room combined w/Breakfast , living +dinning areas. Upstairs, the primary suite boasts a 5Pc Bath and walk-in Closet with Custom Shelves. All additional bedrooms are generously sized with ample closet space. The finished basement adds valuable living space with office/bedroom/nanny room, recreation area,3-piece bath and pot lights. Recent updates include roof shingles, extra insulation, furnace, HWT, and S/S appliances offering peace of mind for years to come. The whole House is Freshly Painted! Unbeatable location: walk to top-ranking schools including French Immersion School, Minutes to Hwy 407 & 400, Walking Distance to GO Train, Parks, Shopping and more. A perfect home for families with kids! Don't miss this one! (id:60365)
187 Redstone Road
Richmond Hill, Ontario
Home In Desirable Rouge Wood Community! Facing Breathtaking Ravine View, over 900 sq ft, Renovated Two Bedroom Basement Apartment with Sep entrance ,Open concept , 8 foot Ceiling, upgraded floorings through out, Upgraded Kitchen-Fridge-Stove-Washer-dryer. On suite laundry ,Pot Lights, Some furniture included, Sound proof Ceiling, , Close to top rank school, Hwy 404, shopping, Parks, Tenant pay 1/3 of all utilities. Internet included. (id:60365)
242 Touch Gold Crescent
Aurora, Ontario
Don't miss this Rare opportunity! Nearly new & well maintained detached 2 story house in the heat of Aurora, high ceiling height with modern and practical design throughout, one of the largest land pocket with extra length and extra height raised & walk up basement. come to see it with your own eyes to believe this rare opportunity !! (id:60365)
5 Long Hill Drive
Richmond Hill, Ontario
You Must See This Magnificent Home Sitting On A Extra Wide Huge Lot ! Nested On The Most Dignified Street, Surrounded By Multi-Million Homes! This Custom Build Luxurious House Features High-End Materials And Gorgeous Finishes Including 22' High Foyer, 10' Ceiling, 5 Skylights, 7 Chandeliers, 2 Furnaces & 2 Cacs. Sophisticated Wood Trim Work Overall The Place! Gorgeous Hardwood Floor, Crown Mouldings, Pot Lights. Gourmet Kitchen Features Gorgeous Granite Counter Along With Custom Cabinetry. This Home Is Seniors Friendly , Almost No Stairs! 3 En-Suite Brs On Main Flr, Cozy Sunroom. 2 Loft Brs Great For Guests. Professional Finished Bsmt With Separate Entrance Has Three Large Bedrooms And One Large Office With Direct Entrance From Outside. The Basement Ceiling Is Filled With Pot Lights, It's a Perfect Place for Party! Maintenance Free Backyard With Quiet Neighborhood. High Ranking Schools: Corpus Christi Catholic Elementary School,Trillium Woods Public School And Richmond Hill High School! (id:60365)
1383 Langley Circle
Oshawa, Ontario
WOW - THIS STUNNING HOME NESTLED ON A QUIET CUL-DE-SAC, SITS ON ONE OF THE LARGEST CORNER LOTS IN THE NEIGHBORHOOD OFFERING EXCEPTIONAL PRIVACY AND A POOL-SIZED BACKYARD, PERFECT FOR OUTDOOR ENJOYMENT.STEP INSIDE TO A MODERN, WHITE KITCHEN FEATURING STAINLESS STEEL APPLIANCES AND QUARTZ COUNTER TOPS, SEAMLESSLY FLOWING INTO A SPACIOUS FAMILY ROOM, A SEPARATE LIVING ROOM, AND A COZY FIRE PLACE IDEAL FOR GATHERINGS AND RELAXATION.ELEGANT OAK STAIRS WITH IRON PICKET RAILINGS LEAD TO THE SECOND FLOOR, WHERE YOU'LL FIND GENEROUSLY SIZED BEDROOMS, INCLUDING A LUXURIOUS PRIMARY SUITE WITH FRENCH DOORS, A SPA-LIKE 5-PIECE ENSUITE, A DEEP SOAKER TUB, AND A SLEEK GLASS SHOWER.THE FULLY FINISHED WALK-OUT BASEMENT ADDS INCREDIBLE VERSATILITY WITH A 3-PIECE BATH, LIVING AND DINING AREAS,AND A KITCHEN PERFECT FOR EXTENDED FAMILY OR RECREATION. COMPLETELY CARPET-FREE, THIS HOME IS BRIGHT AND CONTEMPORARY, FEATURING LARGE SUN-FILLED WINDOWS AND SPACIOUS CLOSETS THROUGHOUT. DONT MISS THIS RARE GEM! (id:60365)
172 Lichen Crescent
Oshawa, Ontario
This Meticulously Maintained Freehold Detached ,located on a quiet street in the desirable McLaughlin area of Oshawa Boasts 3-Generous Bedrooms fully renovated with Elegant Circular Staircase and Finished Basement | Bright NEWLY RENOVATED Kitchen GRANITE COUNTER TOPS W/O TO YARD, Family Sized Dining Rm & Living with W/O To Deck & Private fenced Backyard Hot tub, Shed. Pot lights | Head to Basement Level to the Rec. Rm, woodburning fireplace (changed to electric) Extra Space for Family & Friends to Enjoy |direct access to garage, new garage door 2019,4-Car Driveway, No Side walk large laundry Room with extra storage and a cold cellar/cantina. --- Located on the Oshawa/Whitby Border! Enjoy Easy Access To Highways, Transit, GO Station, Near Trent University, Durham College Parks & Oshawa Centre Mall| Making Daily Errands & Weekend Activities A Breeze everything you need for a vibrant, convenient lifestyle. Lovingly maintained by the current owners, this inviting property is ready for its next chapter. Don't miss out on this wonderful opportunity >>>>> 2nd Floor Reno 2019 Garage door 2019 Kitchen & Main Floor Reno 2020, ROOF Shingles 2023<<<<<<< ** This is a linked property.** (id:60365)
601 - 151 Avenue Road
Toronto, Ontario
Welcome To 151 Avenue Road Where Elegance And Luxury Meet In The Heart Of Toronto's Prestigious Yorkville Neighbourhood. This State-Of-The-Art Residence Offers A Stunning 948 Sqft. Split 2-Bedroom, 2-Bathroom Layout With Open West-Facing Views That Flood The Space With Natural Light. Featuring A Modern Open-Concept Design, Soaring 9-Foot Ceilings, Rich Oak Wood Flooring Throughout, And Floor-To-Ceiling Windows, This Home Blends Style With Comfort. The Sleek Kitchen Is Equipped With Built-In Appliances And A Center Island, Perfect For Both Everyday Living And Entertaining. The Spacious Primary Bedroom Boasts A 4-Piece Ensuite And A Walk-In Closet With Custom Organizers. Enjoy 24-Hour Concierge Service And Unbeatable Proximity To The Subway, World-Class Shopping, Fine Dining, Renowned Art Galleries, Museums, The University Of Toronto, Top Hospitals, And Government Offices. (id:60365)
611 - 159 Dundas Street E
Toronto, Ontario
Welcome to this luxurious and modern 2-bedroom, 2-bathroom suite at Pace Condos by Great Gulf, ideally located in the heart of downtown Toronto at 159 Dundas Street East. This bright and functional unit features an open-concept layout with floor-to-ceiling windows, offering spectacular and unobstructed north-facing views of the city skyline. Both bedrooms provide access to a spacious private balcony, perfect for enjoying the vibrant urban atmosphere. The building offers top-tier amenities including a stunning outdoor swimming pool, fully equipped fitness center, sauna, yoga studio, stylish party room, and a beautifully landscaped BBQ terrace, ideal for entertaining or relaxing. Situated just steps from Toronto Metropolitan University (TMU), the Eaton Centre, St. Michaels Hospital, TTC transit, grocery stores, restaurants, and trendy cafes, this location offers unmatched convenience and connectivity. Whether you're a professional, student, or investor, this is downtown living at its finest. (id:60365)


