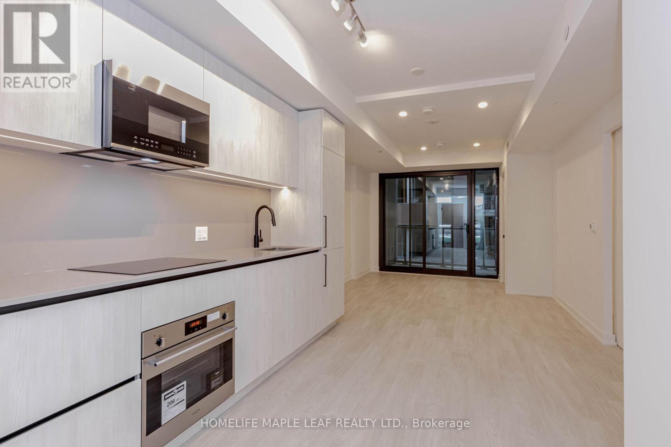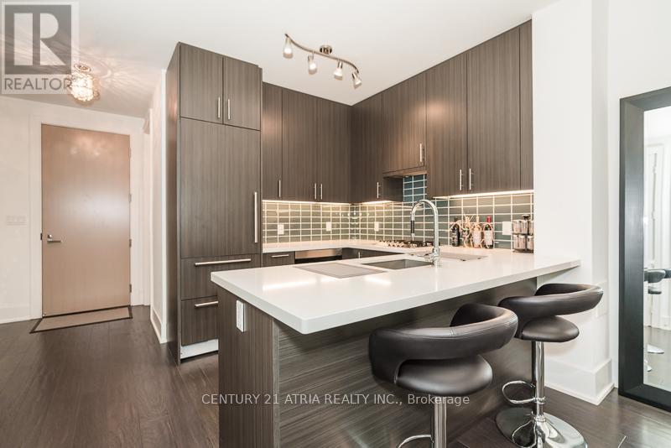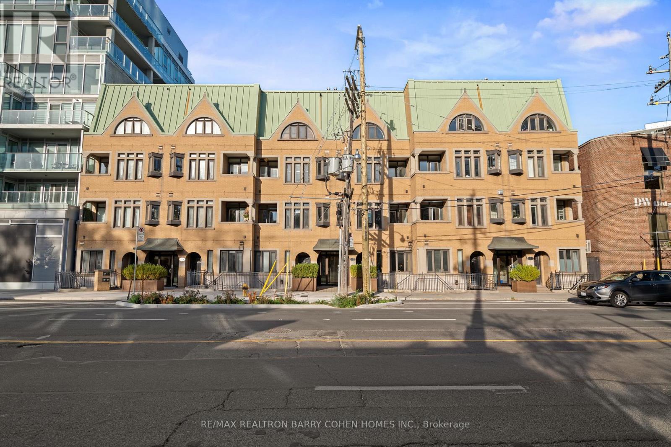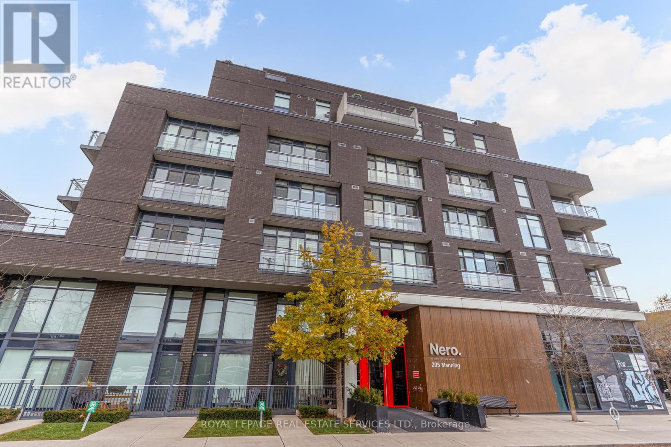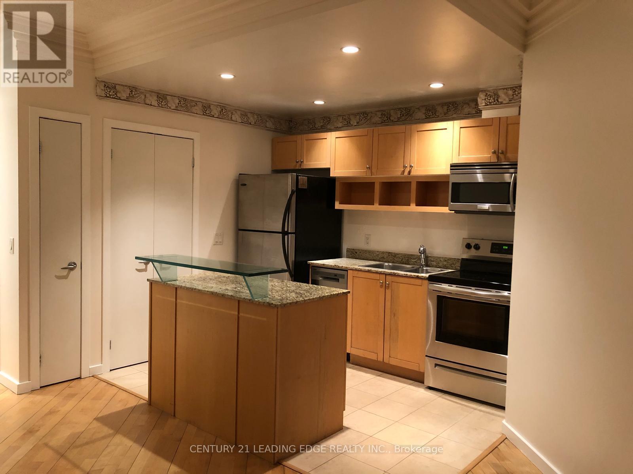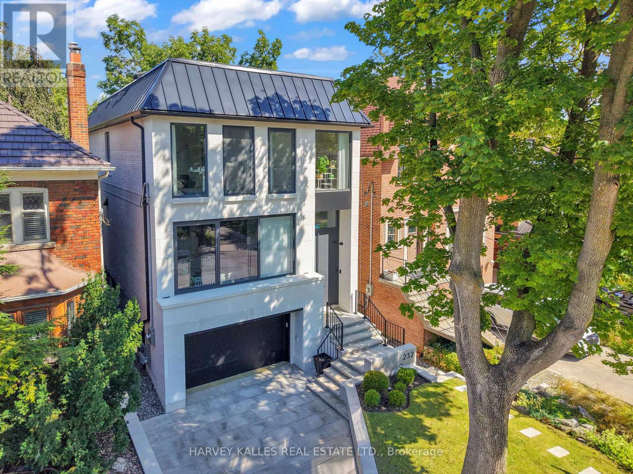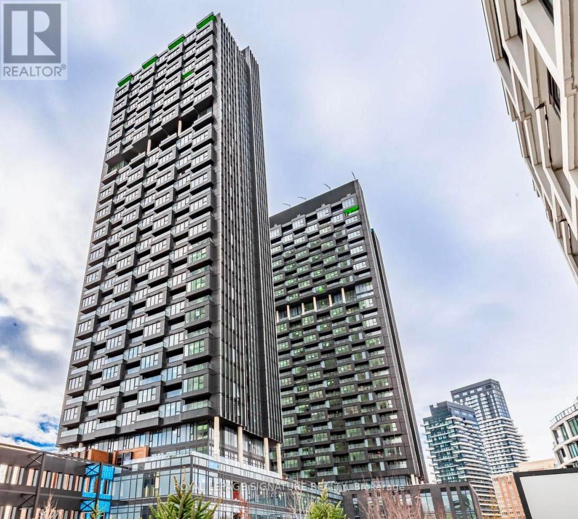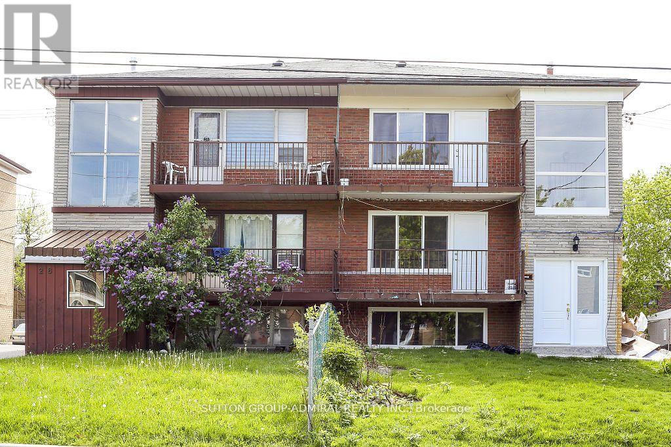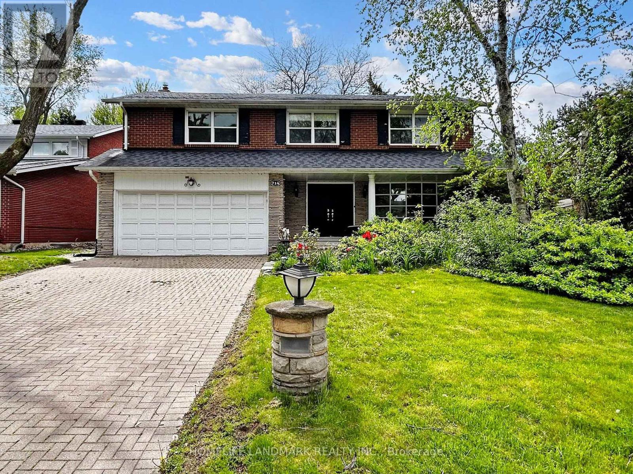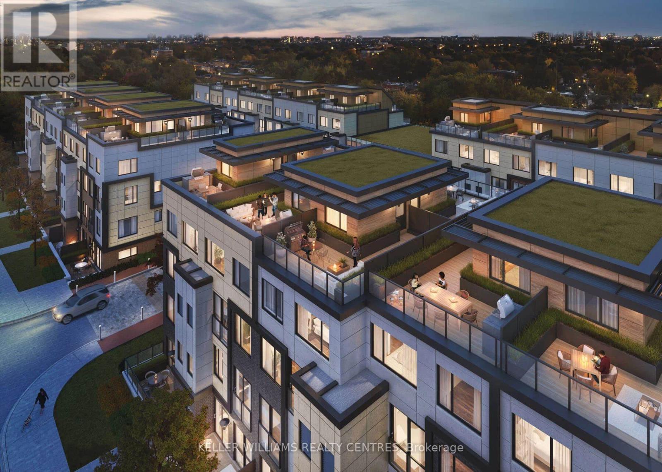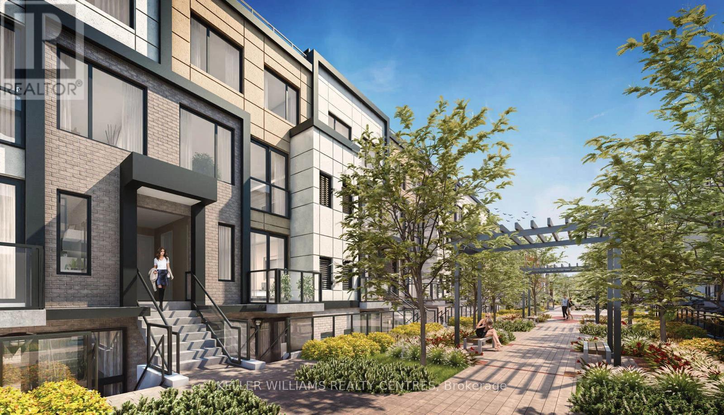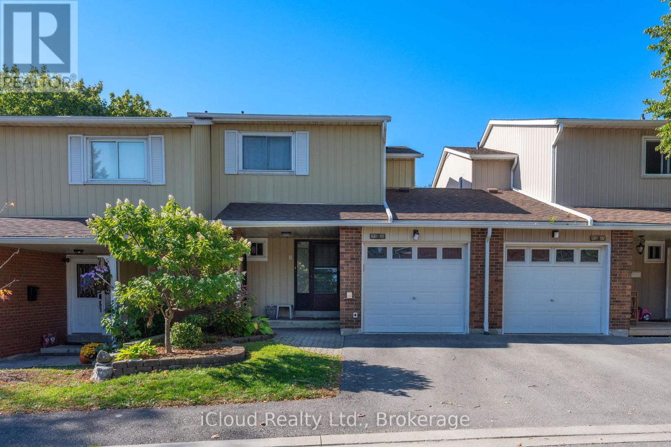415 - 35 Parliament Street
Toronto, Ontario
Brand New 1+1 Bedroom Suite at The Goode Condos by Graywood Developments, Next to the Distillery District.Warm and inviting suite offering just under 600 sq ft of thoughtfully designed living space. Spacious den can function as a home office or second bedroom. Smart open-concept layout with no wasted space, featuring overhead lighting in both the bedroom and den. Sleek modern kitchen with integrated built-in appliances and contemporary finishes. Cozy urban retreat in one of Toronto's most vibrant neighbourhoods.Steps to cafés, restaurants, boutiques, and the historic cobblestone streets of the Distillery District. Easy commuting with streetcar access, the future Ontario Line, and quick routes to the DVP and Gardiner. Premium building amenities include fitness centre, yoga studio, outdoor pool, co-working lounge, and 24-hour concierge. (id:60365)
719 - 39 Queens Quay
Toronto, Ontario
FULLY FURNISHED (W/ Tv's, Beds, Dining Table, Utensil Etc And Lots More!) Luxurious 2 Bedroom + 2 Full Bath W/ Heated Flooring (750 Sq/Ft)+1 Parking. S/E Exposure. Iconic Pier27 Waterfront Condos *10 Ft Ceilings* All Upgraded Light Fixtures* Blinds* Upgraded Hardwood Flooring & Kitchen Backsplash* Steps To: Union Station, Financial District, Distillery, Gardner Expressway, Ryerson University, Loblaws And More! ~ Tenant pays own Hydro ~ Works out to just $103/per night. (id:60365)
201 - 336 Davenport Road
Toronto, Ontario
Welcome To The Exclusive Residences Of Designer's Walk! Spectacular Boutique-Style 2 Bedroom + 2 Bathroom Suite In The Upscale Avenue & Davenport Neighbourhood Features Drive-In Garage And Unparalleled Comforts For Luxurious City Living. Gorgeous Sun-Filled Condo With Superior Split Layout Make Living And Entertaining A Breeze. Stunning Open-Concept Living Room With Soaring 10' Ceilings, Wall-to-Wall Windows With Walkout To Balcony And Gas Fireplace, Dining Room And Kitchen With Fabulous Quartz Countertops. Enjoy The Luxury Of In-Suite Elevator Access. Recently Renovated And Expertly Designed With Upgraded Flooring And Custom Finishes Throughout. Spacious Private Primary Suite Boasts 7-Pc Indulgent Spa-Like Ensuite And Walkout To Private Balcony Overlooking Designer's Walk Laneway. A Large 2nd Bedroom And 4-PC Bath With High-End Finishes Complete The Unit. Ideally Located Within Walking Distance To Two Subway Lines And TTC With Easy Access To The Finest Restaurants And Shopping Of Yorkville, The Annex, Yonge And Bloor Sts, This Is Urban Living At Its Best! (id:60365)
417 - 205 Manning Avenue
Toronto, Ontario
Ultra Modern Nero Building. Chic 1 Bed Open Concept Unit 617 Square Ft. With High Ceilings And Beautiful North Facing Tree Tops View Balcony Right In The Heart Of Trinity Bellwoods Park And All That Life Has To Offer - Great Cafes Restaurants Shopping Street Car And Park At Doorstep. Tenant is leaving at the end of January. (id:60365)
1204 - 218 Queens Quay W
Toronto, Ontario
Live at the Prestigious WaterClub Condos- Downtown Toronto. Welcome to this bright and spacious 1 Bedroom + Den, 2 Washroom condo offering 720 sq. ft. of modern urban living. Featuring a large balcony with stunning lake views and a desirable southeast exposure, this suite is filled with natural light throughout the day. The functional layout includes an open-concept living area, a private den perfect for a home office, and the convenience of in-suite laundry. Located in one of Toronto's most sought-after waterfront communities, you're just steps from the CN Tower, Rogers Centre, Ripley's Aquarium, Union Station, Scotiabank Arena, as well as premier shopping, cafés, parks, schools, and the financial and entertainment districts. Residents enjoy state-of-the-art building amenities, including: Heated indoor & outdoor pools with a spacious tanning deck, Fully equipped fitness and weight room, Stylish party room with billiards and a theatre area, Study and board rooms for work or meetings, Two private outdoor BBQ terraces, Guest suites for visiting friends and family. Perfect for professionals, couples, or anyone seeking luxury waterfront living in the heart of Toronto. Don't miss this exceptional lease opportunity at The WaterClub! (id:60365)
232 Snowdon Avenue
Toronto, Ontario
Design, Foresight And Execution! Welcome To 232 Snowdon Avenue, A Newly Built, Design Driven Residence In The Heart Of One Of Toronto's Most Desirable Family Neighbourhoods! Thoughtfully Crafted And Designed by Esna Studio and Ali Shakeri Architect, This Modern Home Showcases A Striking Limestone Façade, Beautifully Considered Materials, And Grand Room Proportions Throughout. Every Space Reflects A Commitment To Design, Quality And Detail! Flooded With Natural Light, The Main Living Levels Feel Open, Airy And Inviting, Perfect For Both Daily Family Life And Sophisticated Entertaining. The Basement Walks Out At Grade, Bringing Excellent Light To The Lower Level And Offering Incredible Functionality For A Gym, Media Space, Kids Area Or Guest Suite. Outdoors, A Saltwater Pool And Lush Professionally Landscaped Grounds Create A Serene Private Retreat! Heated Tiled Floors Throughout And A Generous 1.5 Car Garage Provide Comfort And Convenience In Every Season. Set Within An Exceptional Community, You're Moments From Top Rated Schools, Beloved Parks, The Conveniences Of Yonge Street Shopping, Neighbourhood Restaurants And Effortless Transit Access. 232 Snowdon Avenue Blends Modern Architecture With Family Comfort, A Rare New Build Where Design And Lifestyle Meet Seamlessly! (id:60365)
1014 - 1 Quarrington Lane
Toronto, Ontario
WELCOME TO 1 QUARRINGTON LN, A BRAND NEW, NEVER LIVED IN TWO BEDROOM, TWO BATHROOM CONDO IN A HIGHLY DESIRABLE NEIGHBOURHOOD. THIS MODERN SUITE OFFERS A BRIGHT OPEN CONCEPT LIVING AND DINING AREA WITH HIGH CEILINGS AND CARPET FREE FLOORING THROUGHOUT. OVERSIZED FLOOR TO CEILING WINDOWS FILL THE HOME WITH NATURAL SUNLIGHT CREATING AN INVITING AND SPACIOUS ATMOSPHERE WHILE ENJOYING BREATHTAKING SOUTH VIEW OF THE CITY. THE CONTEMPORARY KITCHEN FEATURES MODERN APPLIANCES, SLEEK COUNTERTOP, AND A STYLISH BACKSPLASH. BOTH BEDROOMS ARE GENEROUSLY SIZED WITH AMPLE CLOSET SPACE. PREMIUM AMENITIES INCLUDE A 24HR CONCIERGE, GYM, AND A NEWLY BUILT CONDO COMMUNITY. IDEALLY LOCATED WITH QUICK ACCESS TO THE DVP, HIGHWAY 404, THE UPCOMING EGLINTON CROSSTOWN LRT, AND MULTIPLE TTC ROUTES. JUST MINUTES FROM SHOPS AT DON MILLS, THE AGA KHAN MUSEUM, AS WELL AS PARKS, SCHOOLS, GROCERY STORES, AND RESTAURANTS. INCLUDES LOCKER, PARKING WITH EV CHARGER! (id:60365)
Unit 2 - 28 Garthdale Court
Toronto, Ontario
Stunning, All Fully Renovated And Remodelled 3 Bedroom 1 Bath Apartment. The 3 Generous Sized Bedrooms All Have Ample Closet Space So No More Excuses For Unorganized Areas, Beautiful Modern Kitchen With Stainless Steel Appliances. Home Is Located In A Safe, Quiet Prime Toronto Neighborhood Surrounded By Friendly Neighbors And Within Close Distance To Ttc, Yorkdale Mall, Restaurants, Grocery, Stores, Fitness Centers And More! (id:60365)
714 Conacher Drive
Toronto, Ontario
Stunning Home in a Highly Sought-After Neighbourhood!Beautifully updated with new engineered hardwood floors, fresh paint, new appliances, and modern doors, plus a fully renovated basement.The home showcases a modern kitchen with granite countertops and a center island, perfect for both everyday living and entertaining.Relax by one of the two cozy gas fireplaces, or unwind in the spacious family room with sliding doors leading to the private backyard.Located near top-rated schools - Lillian Public School, Brebeuf College, and St. Agnes Catholic School - with direct backyard gate access for added convenience.Excellent transit options nearby make commuting effortless. A perfect blend of style, comfort, and location - move in and enjoy! (id:60365)
B207 - 1680 Victoria Park Avenue
Toronto, Ontario
Welcome to this spacious and modern 3 bedroom stacked townhouse condo in the heart of Victoria Village, Toronto. Featuring 2.5 bathrooms and a private rooftop patio perfect for entertaining or relaxing under the stars, this home offers both comfort and convenience. Located steps from the new LRT system, commuting is a breeze. Residents enjoy access to premium amenities including a fully equipped gym, pet washing station, and a stylish party room. Ideal for professionals, small families, or anyone seeking urban living with a touch of tranquility. Don't miss this opportunity to lease a well-appointed home in a vibrant, connected neighbourhood. First two photos are rendered photos. (Updated photo coming soon of 3rd bedroom). (id:60365)
B216 - 1680 Victoria Park Avenue
Toronto, Ontario
Welcome to this stunning 2 Bedroom + Fully Enclosed Den (with sliding door) condo townhouse unit for lease in Victoria Village, Toronto. This spacious unit features a full bathroom and a luxurious ensuite in the master bedroom. With exposure to both East and West, you'll enjoy ample natural light throughout the day. Located walking distance from the Eglinton Crosstown LRT Train, commuting is a breeze. Available is an underground parking spot and a storage locker for your convenience at (Both are extra & is Negotiable). This unit is equipped with modern stainless steel appliances. Don't miss out on this fantastic opportunity to lease a well-appointed condo townhouse in a prime location. Amenities include a gym, pet washing station and party room. First photo is a rendered photo. (id:60365)
101 - 5061 Pinedale Avenue
Burlington, Ontario
In real estate it's about 2 things - Location, location, location & the feeling that you're home! This Bright Stylish townhouse hits on both. Situated in the highly Sought after Pinedale Neighbourhood in South East Burlington this fabulous home offers stylish updates everywhere you look. The recently painted Open Concept Layout Is Enhanced by hardwood floors in the living and dining rooms, Big Windows, new vinyl Floors in the foyer, kitchen and upper levels and a good size Kitchen that Flows Into The Dining & Living Areas. Head Upstairs On Your Newly Renovated Staircase To Find Three Oversized Bedrooms - Larger Than Most Townhomes - Each With Generous Closets For Plenty Of Storage. A recently renovated Main Bath Completes The Upper Level With Modern Appeal and a wow factor that is Guaranteed To Impress! The finished lower level Extends The Living Space and is enhanced by a Dricore subfloor beneath the laminate; adding warmth, comfort, and that extra layer of confidence you'll appreciate. It's the ideal space to relax, work from home or let the kids to play! Outside the fully Fenced yard is ideal for relaxing & entertaining with low maintenance gardens and a lovely shade tree! Don't delay as this home has Style, Location & Nothing to do but move in and proudly Call it Home! (id:60365)

