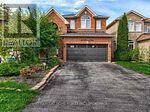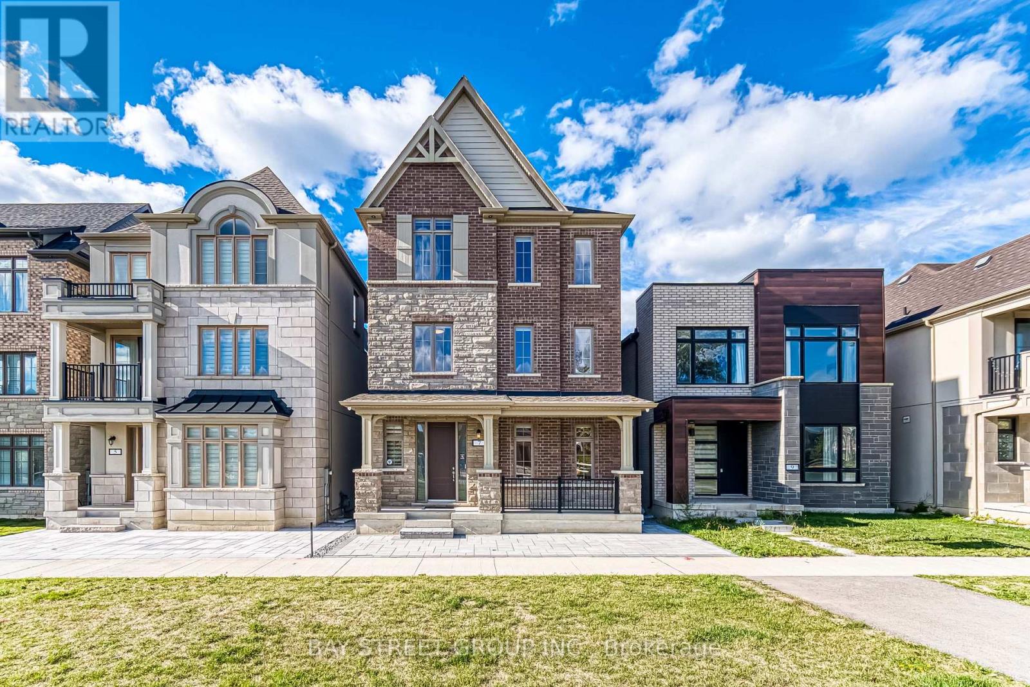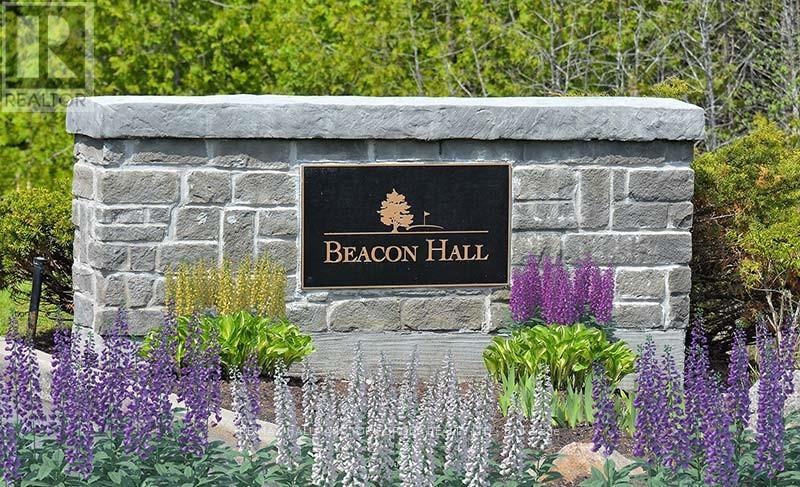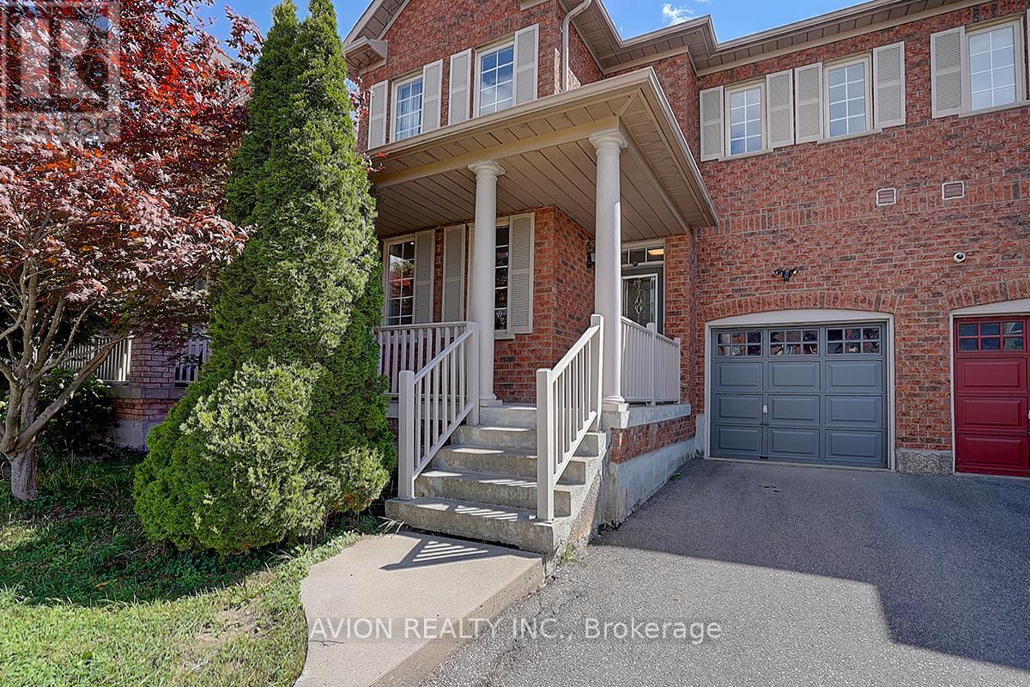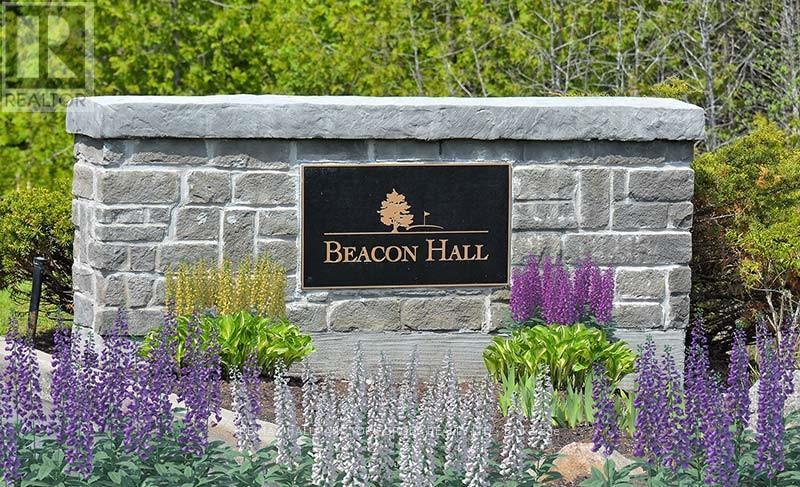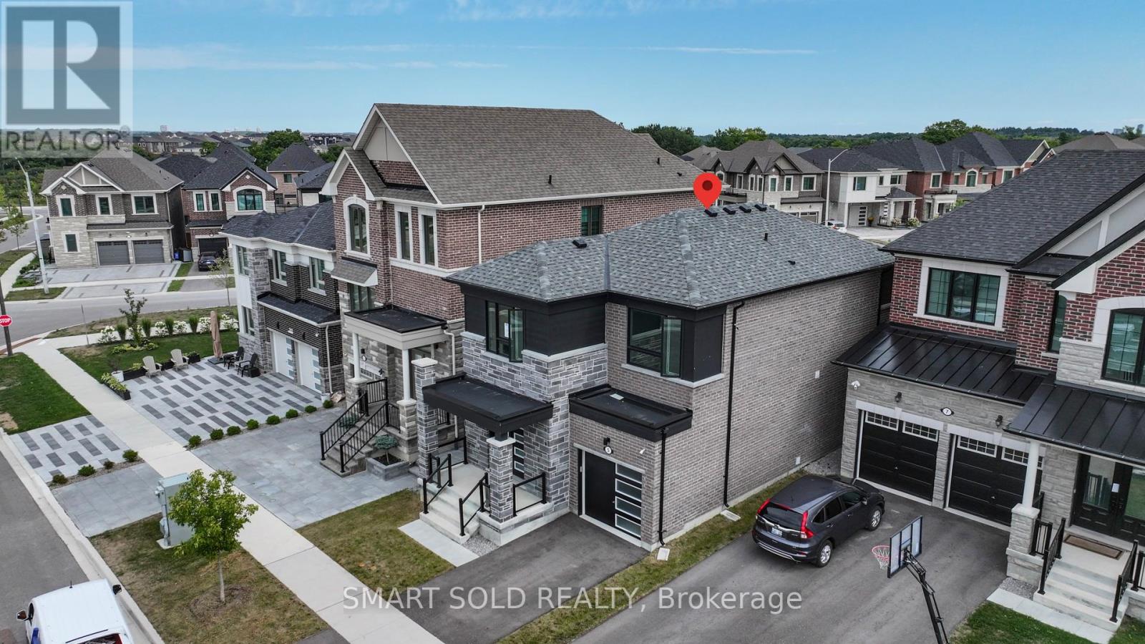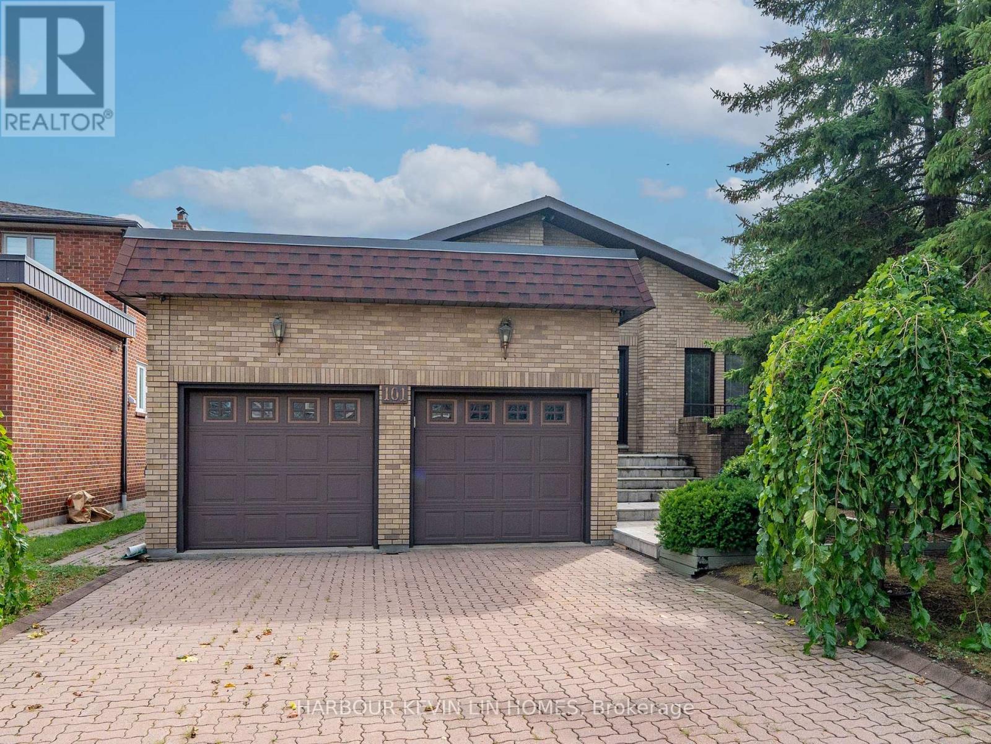Lower - 1345 Hunter Street
Innisfil, Ontario
Stunning Open Concept 2 Bed, 1 Bath Basement Apartment With Separate Entrance Available immediately. This Basement Apartment Has Tons Of Natural Light And A Large Open Kitchen And Living Area With Tons Of Counter Space. This Apartment Boasts Newer Appliances And Flooring Throughout. There Is in-suit Laundry Available And One Parking Spot ( Street Parking Available In The Summer)Seeking AAA+ Tenant, Utilities are included. Job letter\\Credit report is needed. (id:60365)
Lower Level - 318 Forest Run Boulevard
Vaughan, Ontario
A spacious 2-Bedroom & 1 full bathroom Basement Apartment Located in Patterson Community available with All Utilities inclusive in Rent (except Cable and Internet). Perfect Open Concept Layout, Bright Bedrooms , Open concept Living/Dining room, Large Bathroom, Ensuite Laundry (Washer/Dryer), Private Separate Entrance, One Parking(negotiable for 2), Steps to Schools and Major Grocery Stores and Banks, Close To Maple Or Rutherford Go Station, Mins. to Hwy 407, 400 . The perfect balance of modern living and prime location in one of Vaughan's most desirable neighborhoods. Don't miss this opportunity! (id:60365)
7 Kohn Lane
Markham, Ontario
10 Reasons You'll Fall in Love with 7 Kohn Lane:1. Prestigious Angus Glen community (16th & Kennedy) with guaranteed placement at top-ranked schools (Pierre Elliott Trudeau HS & Bur Oak SS).2. Spacious 3500 sqft, 6+1 bedrooms & 6 bathroomsideal for large or multi-generational families. 3. Over $150,000 in luxury upgrades: quartz countertops, hardwood flooring, custom cabinetry, smart-home system and professional gas range. 4. Park-side locationwatch kids play safely from your window, with clear rooftop terrace views. 5. Finished basement with private office/study and washroom, perfect for guests, teens, or hybrid work.6. Outdoor elegance: interlocked front & rear yards, private courtyard, and brick exterior with exceptional curb appeal. 7. EV-ready double garage + driveway parking for 5 vehicles. 8. Transit convenience: YRT/Viva terminal inside community, 10 minutes to Centennial GO & Hwy 407. 9.Shopping & essentials: 20+ supermarkets (T&T, Walmart, FreshCo, No Frills, Food Basics, Foody) plus clinics within minutes(clinics accepting new patients!). 10.Lifestyle amenities: Angus Glen Community Centre, library, and championship golf course at your doorstep.This residence blends luxury, function, and everyday conveniencea rare opportunity in one of Markhams most coveted neighbourhoods. (id:60365)
16245 7th Concession Road
King, Ontario
Nestled well back from the road, this property offers unparalleled privacy, making it the perfect retreat. A covered front porch features multiple seating areas with beautiful serene views, ideal for relaxing and enjoying the peaceful surroundings. This incredible 2-storey home boasts a vast selection of updates, including a modern kitchen with updated appliances and quartz countertops. The main level features stylish vinyl plank flooring, complemented by new trim, adding a touch of elegance to the living spaces. The full bathrooms have been beautifully renovated, showcasing heated ceramic tile flooring and updated vanities. The property includes the added benefit of a detached garage with ample parking space, making it convenient for multiple vehicles. Surrounded by lush greenspace, the home offers a tranquil setting with great access to Highway 400. In good weather and off-peak hours, you can reach downtown Toronto in just 40 minutes or head north to Muskoka in an hour. Highway 27 offers a quick 20-minute drive to Pearson Airport, while Upper Canada Mall is only 15 minutes away. Located just an eight-minute drive from Schomberg, youll find all your essentials nearby: Foodland, Home Hardware, Guardian Drug Store, Schomberg Village Pharmacy, LCBO, restaurants, pizza parlours, CIBC bank, dry cleaners, a coffee house, various shops, including a butcher shop and McDonalds. For a great night out, The Schomberg Pub offers a welcoming atmosphere and a fantastic patio, perfect for enjoying local fare. Just seven minutes away, TheHighway 9 Market is a must-visit destination for fresh, locally sourced produce from Holland Marsh, along with stunning seasonal flowers. Its a fabulous place to shop and stock up on the best the region has to offer. This home, aged 35 years, combines modern updates with a serene, private setting, offering the best of both worlds. (id:60365)
20 - 516 Quail Ridge Drive
Aurora, Ontario
Welcome to this Extraordinary Lifestyle at Beacon Hall Golf Club. A Secure Gated Condominium Community Surrounded by 265 acres of Rolling Hills & Pine Forests with a World Class Golf Course in your Back Yard. This Spectacular Home is one of 46 Forested Residences with a total of only 80 Residences on this Magnificent Peaceful & Tranquil Development. The Gate House has a 24 Hour Security Guard for the utmost privacy & security for all residents & members. This Outstanding Community is unparallel to any other gated community in the area. This Residence has been updated to give it an elegant but comfortable traditional feel. New Kitchen with Built-in Appliances, Quartz Counters, Porcelain tiles, renovated bathrooms. Lower Level Media Room with Projector & Screen, Built-in in Bar & Wine fridge. Walkout to Patio & Gardens and enjoy the Western Sunsets. (id:60365)
67 Oakford Drive
Markham, Ontario
Prestigious Markham Luxury Semi Designer Renovated & EV-Ready!Step into architectural drama with an awe-inspiring 18-ft living room ceiling and airy 9-ft main floor ceilings. This sun-drenched home featuring a flawless open-concept design, premium stone surfaces, and custom finishes throughout.Enjoy 3 generous bedrooms, 4 baths, and a professionally landscaped, fully interlocked backyard perfect for private entertaining. A built-in EV charging port adds future-proof convenience. Located in a top-ranked school district, just minutes to GO Train, shops, dining, banks, and major highways, this residence blends modern elegance with absolute practicality.Turn-key perfection a rare offering for the most discerning buyer! A Must See (id:60365)
20 - 516 Quail Ridge Drive
Aurora, Ontario
Welcome to this Extraordinary Lifestyle at Beacon Hall Golf Club. A Secure Gated Condominium Community Surrounded by 265 acres of Rolling Hills & Pine Forests with a World Class Golf Course in your Back Yard. This Spectacular Home is one of 46 Forested Residences with a total of only 80 Residences on this Magnificent Peaceful & Tranquil Development. The Gate House has a 24 Hour Security Guard for the utmost privacy & security for all residents & members. This Outstanding Community is unparallel to any other gated community in the area. This Residence has been updated to give it an elegant but comfortable traditional feel. New Kitchen with Built-in Appliances, Quartz Counters, Porcelain tiles, renovated bathrooms. Lower Level Media Room with Projector & Screen, Built-in in Bar & Wine fridge. Walkout to Patio & Gardens and enjoy the Western Sunsets. (id:60365)
3609 - 28 Interchange Way
Vaughan, Ontario
Festival - Tower D - Brand New Building (going through final construction stages) 1 Bedroom plus Den 1 (Den has a door) bathrooms, Open concept kitchen living room 562 sq.ft., Balcony with east / south views - ensuite laundry, stainless steel kitchen appliances included. Engineered hardwood floors, stone counter tops. (id:60365)
5 Erin Ridge Court
Markham, Ontario
A Gem in spring Water! Welcome to 5 Erin Ridge Court, Model Home Quality Detached Residence Built By Mattamy, Nestled On A Quiet Cul-De-Sac In Victoria Square Community. This Modern 4-bedroom Home Is Situated On A Premium, Upgraded Lot Backing Directly Onto Parkland, Offering Rare Privacy, Stunning Views, And No Rear Neighbours. Step Inside To Discover 9-ft Ceilings, Upgraded 8-ft Doors, And Elegant Hardwood Flooring Throughout The Main And Second Levels. The Open-concept Layout Is Filled With Natural Light And Features A Chef-Inspired Kitchen With Stainless Steel Appliances, Quartz Countertops, A Spacious Center Island, And A Walk-out To An Extra-Deep, Landscaped Backyard. The Spacious Primary Bedroom Boasts An Elegant Tray Ceiling And A Spa-Like 4-Piece Ensuite. A Large Second-Floor Laundry Room Offers Added Convenience And The Potential To Be Converted Into A 5th Bedroom Or 3rd Bathroom. The High-Ceiling Basement, Complete With Large Windows And A 3-Piece Bath Rough-In, Provides A Blank Canvas For Future Expansion. Energy Star Certified For Comfort And Efficiency And Featuring Triple-Glazed Windows And Sophisticated Zebra Blinds, This Home Is A perfect Blend Of Luxury And Practicality. Enjoy Unparalleled Convenience, With Minutes To Top-Ranked Schools, Hwy 404, Costco, T&T Supermarket, Shopping Plazas, Restaurants, And Scenic Trails. This Is A Rare Opportunity To Own A Turn-Key Home On One Of Springwater's Best Lots. Move In And Enjoy! A Must-See For Those Seeking The Perfect Blend Of Luxury, Comfort, And Location. (id:60365)
4 Thimbleweed Street
Markham, Ontario
Stunning 4-bedroom detached home in the prestigious Wismer community of Markham. Situated on a premium 50' lot, this elegant residence is ideally located near top-rated schools, including Bur Oak Secondary, Wismer Public School, and Fred Varley P.S. The home features a spacious layout with 10-ft ceilings and hardwood flooring throughout, complemented by an open-concept kitchen with granite countertops, custom cabinetry, and high-end stainless steel appliances. Spacious den ideal for a home office. Additional highlights include a double garage with epoxy flooring, California shutters, pot lights, a central vacuum system, an oversized primary bedroom with large walk-in closets, and four beautifully upgraded bathrooms. Conveniently located close to parks, schools, public transit, Mount Joy GO Station, and premier shopping destinations like Markville Mall. (id:60365)
101 Leyburn Avenue
Richmond Hill, Ontario
Welcome To 101 Leyburn Avenue, A Spacious, Well-Crafted Bungalow In Richmond Hills Prestigious Westbrook Community, Offering A Rare And Expansive L-Shaped Lot 72 Ft X 180 Ft X 132 Ft (Wider At Rear) And Over 4,300 Sq. Ft. Of Total Living Space, Including 2,653 Sq. Ft. Above Grade Per MPAC On One Of The Biggest Lot Spanning 16,759 Sq Ft Per MPAC. Amazing Pool Sized Lot or Potential For Addition/Extension. Ideal For Multigenerational Living, This Thoughtfully Designed Home Features A Formal Sunken Living Room, An Elegant Dining Area, And A Bright Eat-In Kitchen With Ample Cabinetry And Direct Access To A Sunny Deck Perfect For Entertaining. A dramatic 10 ft ceiling in the family room and refined 9 ft ceilings in the living room and kitchen create an airy, upscale ambiance. A Cozy Family Room With Hardwood Floors, A Gas Fireplace, And Large Windows Invites Relaxation, While The Primary Bedroom Offers Privacy With A 4-Piece Ensuite And Walk-In Closets, Complemented By Two Additional Spacious Bedrooms. The Finished Basement Features Two Apartments, Fully Self Contained With A Separate Entrance, Two Kitchens, Laundry, Deal For An In-Law Suite, Extended Family, Guests, Or Potential Rental Income. The Exterior Is Equally Impressive, With Mature Trees, Landscaped Garden Beds, Fruit Trees, And A Large Interlocking Brick Patio, Creating A Tranquil, Park-Like Setting For Family Gatherings And Summer Barbecues. Additional Highlights Include A Double Garage, Extensive Driveway Parking, And Unbeatable Convenience With Yonge Street, Public Transit, Parks, Shopping, And Amenities Minutes Away, Along With Top-Rated Schools Such As Richmond Hill High School, St. Theresa Of Lisieux Catholic High School, And Alexander Mackenzie High School. Whether You Choose To Move In And Enjoy Its Current Charm, Renovate To Suit Your Style, Or Design And Build Your Dream Home, The Possibilities Are Endless. Remarkable Lot Size, Functional Layout, Established Landscaping, And Coveted Location. (id:60365)
104b - 8 Rouge Valley Drive
Markham, Ontario
Stunning and spacious 3+1 bedroom, 1,488 sq. ft. south-facing condo townhouse offering the best of both world urban living with a community feel! Welcome to York Condos by the Remington Group, a master-planned community built in 2021.Step inside to a designer-inspired interior featuring soaring 9-ft ceilings, floor-to-ceiling windows, and no carpet throughout. The modern kitchen boasts a large island, quartz countertops, and built-in high-end appliances. This is the best 3+1 layout, with a versatile den that can serve as a fourth bedroom. The primary suite includes a walk-in closet and a spa-like ensuite with both a glass shower and a separate soaker tub.Enjoy your own private ground-level entrance right from the street, plus premium building amenities: rooftop deck, tennis court, outdoor pool with BBQ area, guest suites, fully equipped gym, York Café with Wi-Fi, and 24-hour security.Step outside to all that Downtown Markham has to offer groceries, Cineplex, gourmet dining, boutique shopping, and seamless transit access with GO Train, Viva, and YRT just a short walk away. Minutes to Whole Foods, T&T Supermarket, Main Street Unionville, top-ranked schools including Unionville High, scenic parks, ravine trails, and the upcoming York University campus. Easy access to Hwy 407 & 404 completes the package! (id:60365)


