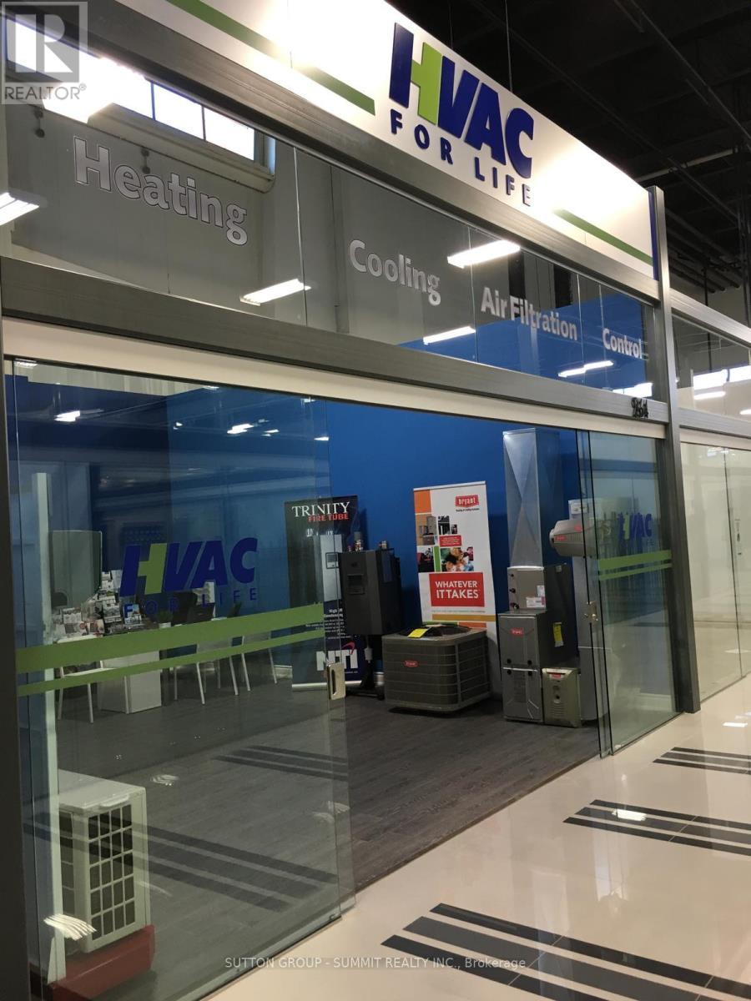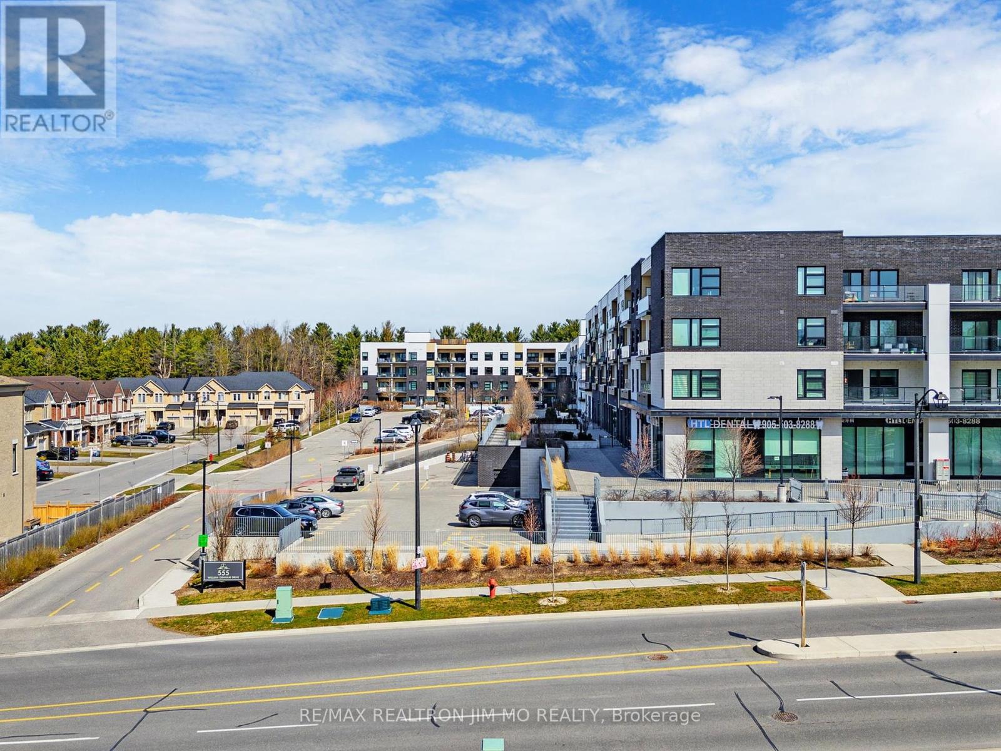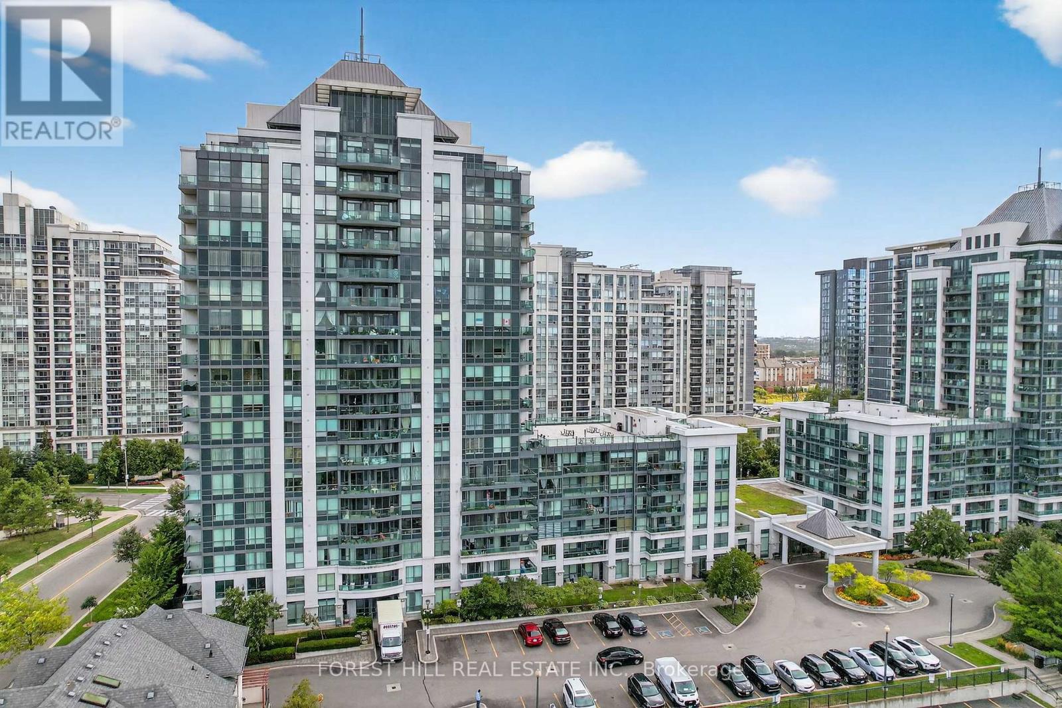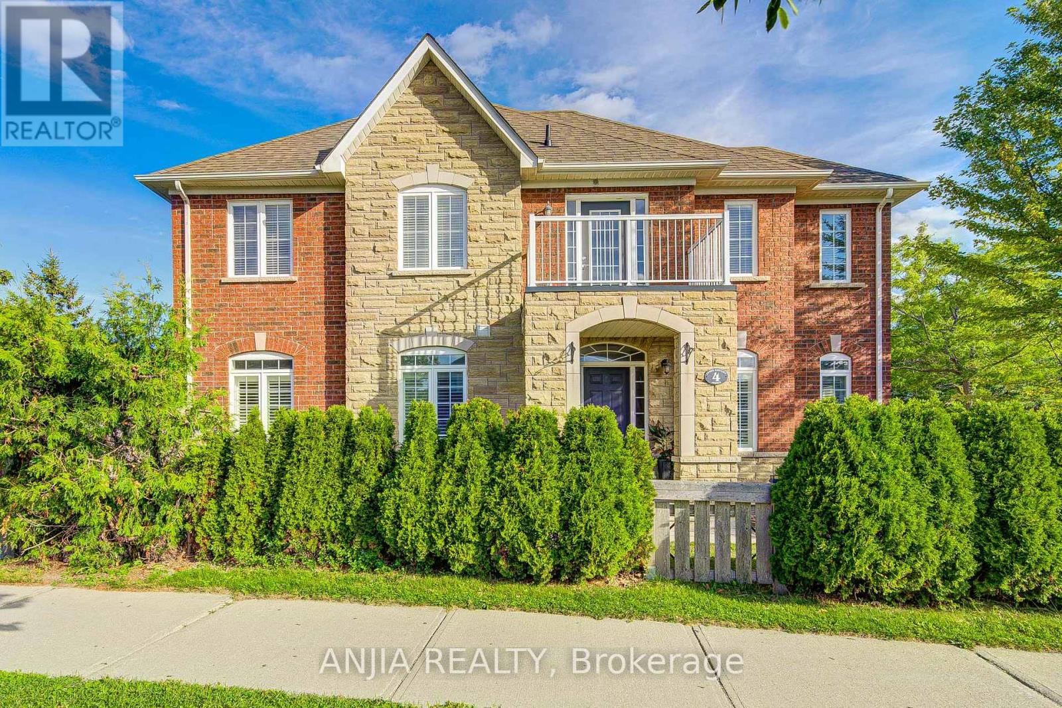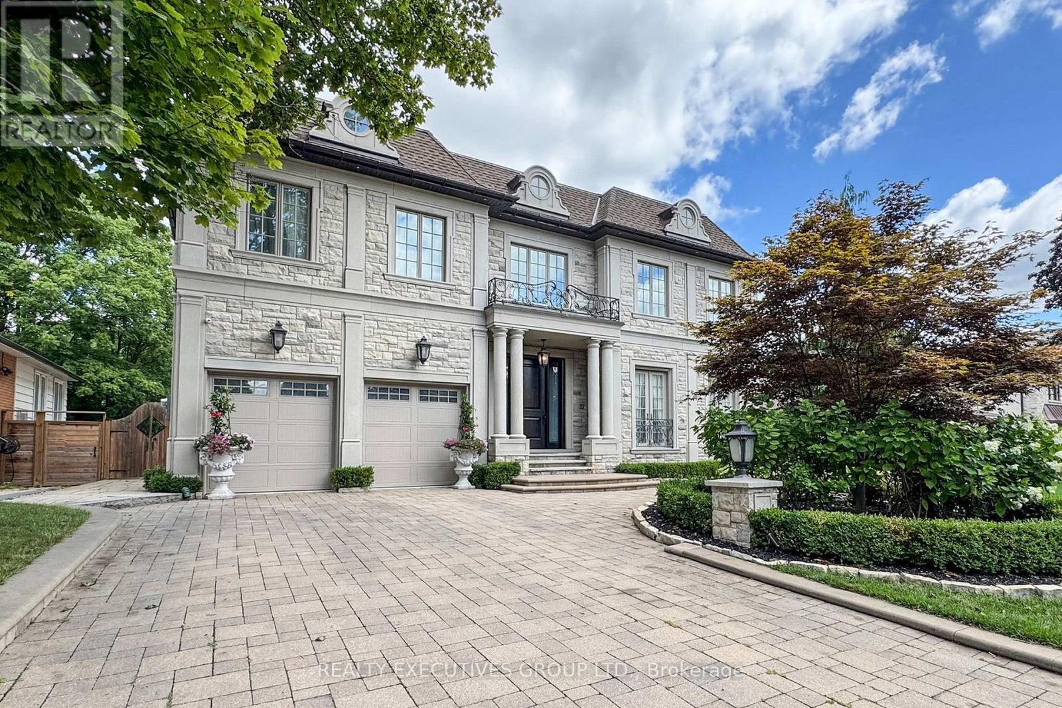#6503 - 225 Commerce Street
Vaughan, Ontario
Top Builder: Menkes Developments. Spacious Bright South-Facing Suite Nestled In The Highly Desirable Vaughan Corporate Centre Neighbourhood Overlooking Fabulous City View. One Bedroom + One Den (Den Could Be Used As 2nd Bedroom / Home Office) Provides Functional Layout. Large Private Balcony Enjoying The Sunshine And Night Scene Of The City All Year Round. Living On A High Floor Relishing The Peace and Quiet Environment. Modern Open Concept Kitchen With Built-In Storage, Integrated Stainless Steel Appliances, Laminate Flooring Throughout. Building Amenities: Concierge, Gym, Exercise Room, Indoor Pool, Party/Meeting Room, Bike Storage, Visitor Parking. Subway Station At Your Doorstep, Costco, Ikea, Delicious Restaurants, Cineplex Cinema, Starbucks, Bakery, LCBO, Banks, Schools, Parks, Highway 7 & Highway 400, And So Much More. (id:60365)
3906 - 28 Interchange Way
Vaughan, Ontario
Brand New Grand Festival Condo in the High Demand Area, 1+1 Bed 2 Bath Model with Luxury Finishes, ***Den With Glass Door And Big Closet Can be Used As a Second Bedroom***. Built-in Appliances, Floor-to-Ceiling Windows, Large Balcony with Unobstructed View of the Skylines, Canada Wonderland. Walk Distance to The Viva Bus Stop, Vaughan Metropolitan Centre, Ikea. Close to Hwy 7, Hwy 400. Goodlife Fitness Etc. (id:60365)
6122 3rd Line
New Tecumseth, Ontario
Experience the perfect blend of modern living and country charm in this beautifully finished home, ideal for families seeking tranquility without sacrificing convenience. Nestled on just under 2 acres, this residence offers spacious living with a stunning 600 sq ft deck - perfect for entertaining or relaxing outdoors. Enjoy the peaceful countryside atmosphere while being close to schools and amenities, making it an exceptional place to call home. (id:60365)
4008 - 28 Interchange Way
Vaughan, Ontario
Festival - Tower D - Brand New Building (going through final construction stages) 501 sq feet - 1 Bedroom & 1 Full bathroom, with Balcony - Open concept kitchen living room, - ensuite laundry, stainless steel kitchen appliances included. Engineered hardwood floors, stone counter tops. (id:60365)
871 Elgin Street
Newmarket, Ontario
Welcome to 871 Elgin Street, Newmarket!Nestled in a quiet, family-friendly community, this charming detached back-split home, offers the perfect blend of comfort, space, and convenience. Featuring 3 bedrooms and 2 bathrooms, this home is ideal for families, first-time buyers, or anyone looking to settle into a welcoming neighbourhood.Step inside to a spacious main level where natural light fills the bright and inviting living and dining area, complete with large windows overlooking the front yard. The cozy kitchen offers space for family meals and includes a convenient walk-out to the side yard.Upstairs, youll find 3 bedrooms and a full bathroom, perfect for growing families. The lower level features a large rec room, ideal for family movie nights or entertaining guests. A generous crawl space provides excellent storage options, while the bonus room on the lower level offers flexibility as a home office, gym, or guest suite.Step outside to a spacious backyard, a true blank canvas surrounded by mature trees. Ready for your personal touch, whether its a garden, play area, or outdoor retreat.Located just minutes from many schools, parks, sports fields, shopping, dog park, library, arena, and walking trails, with easy access to Hwy 404, this home truly has it all.Dont miss this fantastic opportunity to own in one of Newmarkets most desirable neighbourhood. Book your showing today! (id:60365)
264 - 7250 Keele Street
Vaughan, Ontario
Discover Improve Canada, a premier, high-end mall dedicated exclusively to home improvement and professional contracting services. This upscale destination brings together elite showrooms, luxury design centers, and top-tier contractor storefronts all under one roof. From bespoke cabinetry and state-of-the-art appliances to custom flooring, lighting, and outdoor living solutions, Improve Canada is the go-to hub for homeowners, designers, and builders seeking quality, craftsmanship, and innovation. Featuring curated collections from world-renowned brands and on-site consultations with licensed professionals, it's the ultimate destination to transform any space from concept to completion.Take advantage of a rare opportunity to lease a vacant retail unit in Improve Canada. This 400 sq ft unit is move-in ready, offering high ceilings, large display windows, and a floorplan ideal for showcasing premium products or design services. Situated in a high-visibility location, next to Entrance M, with great daily foot traffic, the unit is perfect for brands specializing in custom and specialty services. Tenants enjoy access to shared amenities and participation in exclusive mall-wide marketing and trade events. Elevate your business in anenvironment tailored for high-end home innovation and professional partnerships. (id:60365)
416 - 555 William Graham Drive
Aurora, Ontario
Biggest 1+1, 2W unit (735 sqft) in the prestigious Arbors Condo! low-density, mid-rise community with quiet enjoyment. This spacious, bright, and well-maintained PentHouse suite offers one bedroom plus a den (can be used as a second bedroom), one full bathroom, and an additional spacious washroom. The suite features soaring 10-foot smooth ceiling, a chefs kitchen with an extended island that provides ample countertop space and a breakfast bar. Both the kitchen and bathrooms are equipped with elegant quartz countertops and under-mount sinks. Step out from the living room onto your private balcony, which overlooks a serene open space. The unit has been freshly painted with high-quality Benjamin Moore paint and boasts numerous premium upgrades throughout. Enjoy the added privacy of a balcony that is not shared with neighbours or simply separated by a glass partition. For added convenience, the unit includes a storage locker located just across the hallway, with only one neighbour locker beside you. The parking spot is also conveniently located close to the elevator, making it easy to carry groceries into your home. The building offers superb amenities and is just minutes away from Highway 404, as well as two major GoTrain stations in Aurora. It falls within the school boundary of Rick Hansen P.S. (ranked 150th) and Dr. G.W. Williams S.S. (ranked 26th). Your new home awaits! Virtual Staging for illustration purpose only. Close to T&T, Longo's, Sobeys, Walmart, and a wide variety of restaurants. 3 nearby community centers, libraries, swimming pools, ice rinks, and more. (id:60365)
318 - 543 Timothy Street
Newmarket, Ontario
Coveted top-floor unit at the Office Specialty Lofts! This bright open-concept 1+1 Bedroom unit showcases post & beam architecture, radiant-heated laminate/carpeted floors, new black-interior windows, kitchen with breakfast bar & granite counters ... and did we mention there is no one above you?. Includes 2 parking spaces (1 surface, 1 underground) plus a spacious locker. Building amenities include: gym, terrace w/ BBQs, theatre, games & meeting rooms, large party room w/ pro kitchen, and beautifully maintained gardens. Prime location steps to Main St shops, dining, Riverwalk Commons, Tom Taylor Trail & Fairy Lake. Walk to Southlake & GO station. Quick drive to Hwy 404, Upper Canada Mall & major shopping. This building offers a lifestyle like no other in town and is perfect for those who want to live in the heart of downtown Newmarket. Recent Major investments to building: Roof & Windows (id:60365)
414 - 20 North Park Road
Vaughan, Ontario
This spacious corner unit 2-bedroom condo features a stylish open-concept layout with a private balcony. The modern kitchen is equipped with granite countertops and stainless steel appliances, flowing seamlessly into the bright living and dining areas. The primary bedroom includes a walk-in closet and direct access to a sleek four-piece bathroom, while the second bedroom offers generous closet space and a quiet retreat. A second four-piece bathroom is conveniently located in the hallway. Additional highlights include a front-loading Whirlpool washer and dryer, and a large front hall closet for extra storage. Located in a well-maintained building with amazing amenities, and just a short walk to Promenade Mall, public transit, top-rated dining, and some of the best shopping and services in prime Thornhill. (id:60365)
4 James Ratcliff Avenue
Whitchurch-Stouffville, Ontario
Nestled In The Heart Of The Family-Friendly Stouffville Community, This Beautifully Maintained Home Is Ideally Situated Near Hoover & 9th Line, Offering Easy Access To Parks, Schools, Transit, And Local Amenities. Located On A Quiet Street With An East-Facing Front, Providing A Spacious Yet Manageable Outdoor Space Enhanced By Backyard Interlocking.Step Inside To A Freshly Painted Main Floor With Smooth Ceilings And Pot Lights That Create A Bright, Airy Ambiance. The Layout Features A Welcoming Living And Dining Area, Alongside A Cozy Family Room Centered Around A Gas FireplacePerfect For Gatherings. The Modern Kitchen Is Equipped With Stainless Steel Appliances, Including A New Fridge (2024), Built-In Dishwasher (2023), Exhaust Hood (2021), And A Stylish Eat-In Area Ideal For Family Meals.Upstairs, You'll Find Three Spacious Bedrooms, Including A Comfortable Primary Suite With Ample Closet Space And A Private Ensuite. The Additional Bedrooms Are Generously Sized, Offering Flexible Space For Family, Guests, Or A Home Office.The Finished Basement Adds Valuable Living Area With An Open-Concept Design And A Fourth BedroomPerfect As A Guest Suite, Playroom, Or Media Lounge. With A One-Car Garage Plus Parking For Two More In The Driveway, All Window Coverings Included, And Thoughtful Upgrades ThroughoutThis Move-In Ready Home Offers Exceptional Value In A Growing Community. Dont Miss This Opportunity! (id:60365)
24 Gannett Drive
Richmond Hill, Ontario
Stunning 4 bedroom home on a quiet street with beautiful garden. Modern kitchen with upgrades cabinets and appliances, quartz countertop, centre island, S/S 48" 2 doors Electrolux fridge, S/S Miele Combi steam oven (Extra large), Miele convection oven, Mele cooktop stove, KitchenAid dishwater. Skylight on great room. 2023 heat pump and 2023 roof. Close to all amenities, high ranked schools, parks and trails. (id:60365)
169 Bay Thorn Drive
Markham, Ontario
A Landmark in modern Luxury Living set on a prestigious ravine lot, this custom-built French-style estate is a true masterpiece, exemplifying an extraordinary level of craftsmanship, superior finishes, and uncompromising quality throughout. Boasting 5,292 sq. ft. of refined living space above grade, the home welcomes you with a dramatic grand foyer. The elegant living room features a gas fireplace with a custom mantel, while the sophisticated walnut-paneled library offers a serene workspace. The gourmet chefs kitchen is a culinary dream, complete with designer cabinetry, a large centre island, best-in-class appliances, and a breakfast area. The contemporary family room includes a fireplace and walk-out access to the private patio with a Napoleon BBQ, overlooking a lush ravine backdrop. The master bedroom is a luxurious retreat, featuring a gas fireplace, lavish walk-in closet, and an opulent ensuite with heated floors, a freestanding soaking tub, and spa-style shower. Additional bedrooms are generously sized, each with tastefully designed ensuites. The sprawling lower level (approx. 2,400 sq. ft.) is ideal for grand-scale entertaining and includes, separate entrance, gas fireplace, wet bar, one bedroom, combined kitchen/laundry room and a professional home theatre. Three (3) gas furnaces, two (2) central air conditioning units. One (1) tankless water heater. Built-in aquarium and equipment. Extensive hand made custom crown mouldings & columns. Skylight above staircase. Wrought iron railings. Finished attic with storage. Central vacuum system with floor sweep inlets (kitchen & master ensuite). Cold room with storage racks. Integrated audio system. Extensive pot lights. All existing electric light fixtures and window coverings. Nestled in a highly sought-after, quiet, upscale neighborhood, this residence offers a commanding street presence and a private ravine backyard. (id:60365)






