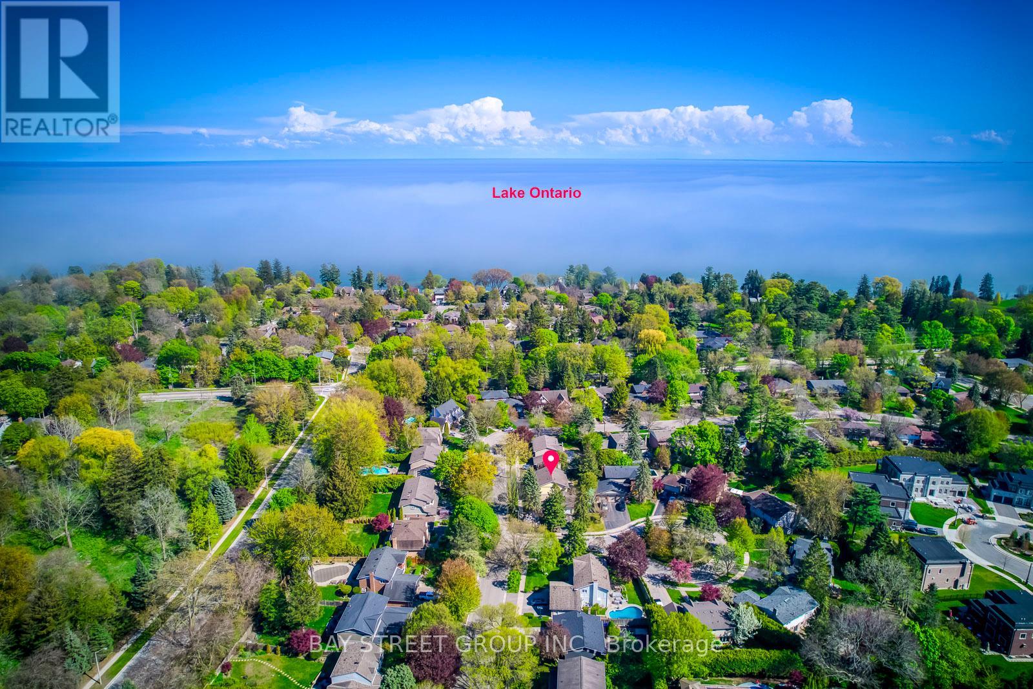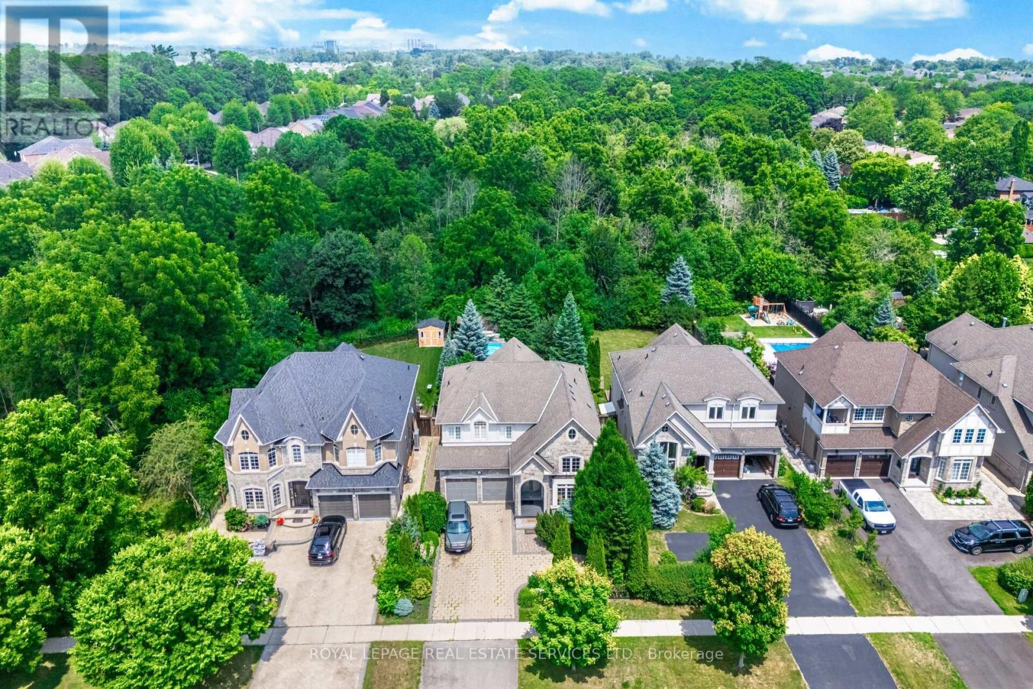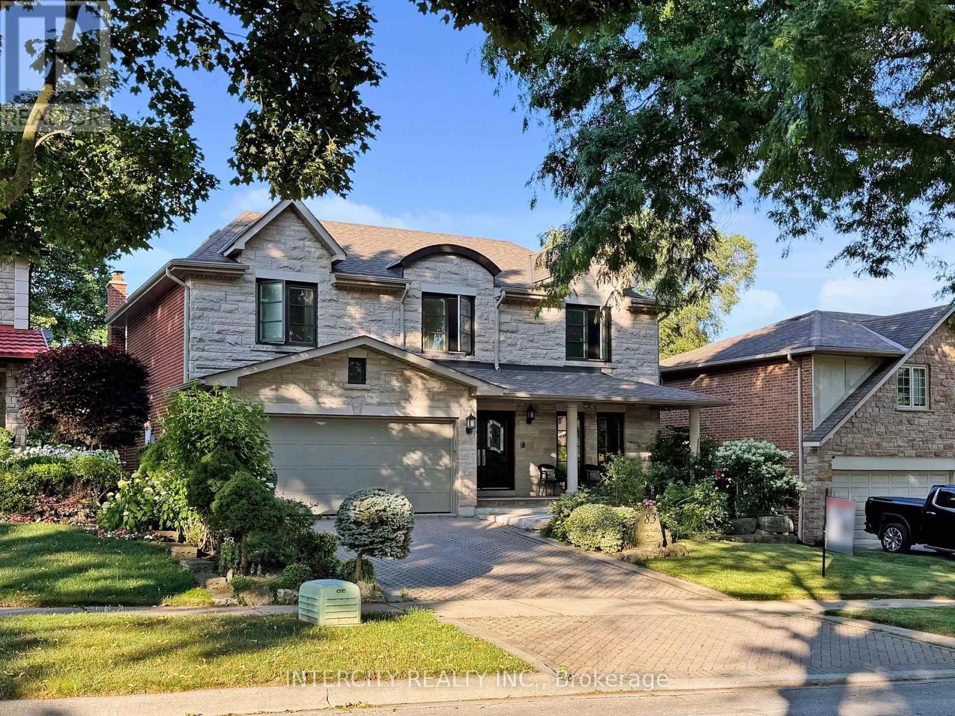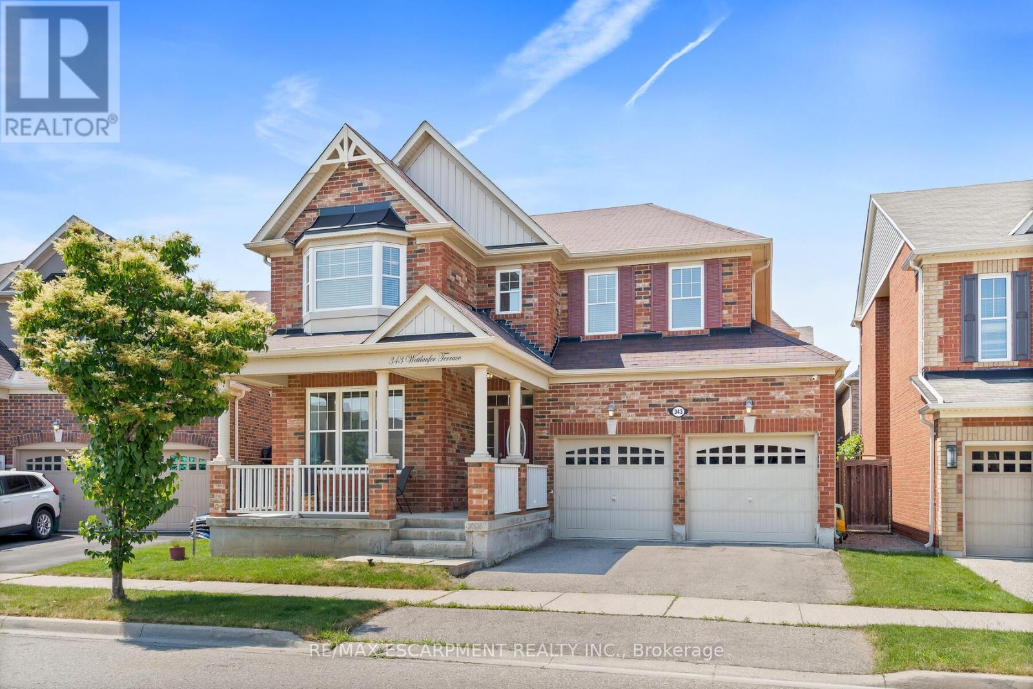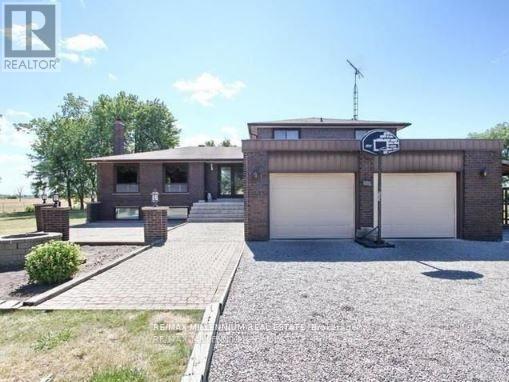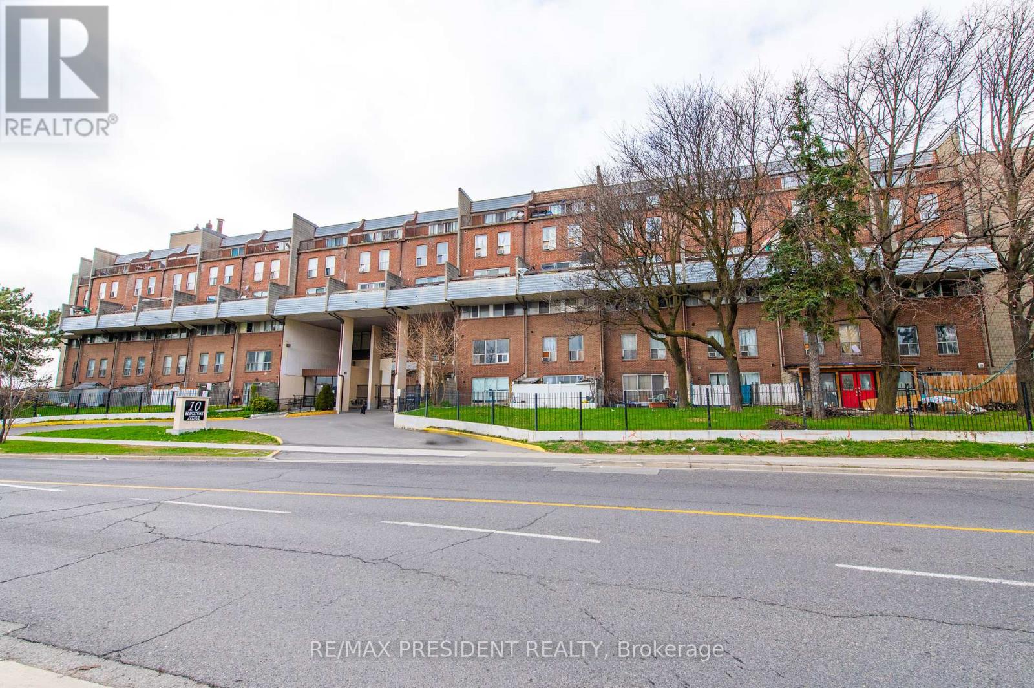35 Garibaldi Drive
Brampton, Ontario
Wow Is Da Only Word To Describe Dis Great Home! Wow! This Is A Must-See, An Absolute Show Stopper That Will Leave You Speechless! Welcome To This Stunning 3+1 Bedroom Fully Semi-Detached Home With An All-Brick Exterior, Located In One Of Brampton's Most Desirable Neighbourhoods. ((( Bonus: North Facing ))) ((( Approx 1639 Sqft ))) This Home Offers A Perfect Blend Of Style, Space, And Functionality.Step Inside And Be Greeted By Hardwood Floors Throughout The Main Floor, Adding Warmth And Elegance To Every Room. Enjoy Morning Coffee On The Covered Glass Front Porch, Offering Both Elegance And Shelter In Every Season. The Main Level Boasts Separate Living And Family Rooms, Ideal For Families Who Love To Entertain Or Just Enjoy Extra Space To Relax.The Chefs Kitchen Is The True Heart Of This Home Featuring Quartz Countertops, A Breakfast Bar, And Stainless Steel Appliances, It Creates The Perfect Space For Cooking Up Your Favourite Meals While Still Engaging With Family Or Guests.Upstairs, Youll Find Three Large, Sunlit Bedrooms, Each Offering Ample Closet Space. Whether Its For Children, Guests, Or A Home Office, Theres Plenty Of Room For Every Need.As An Incredible Bonus, The Finished Basement Includes A Separate Side Entrance And A 1-Bedroom Layout Ideal For Extended Family Or Potential Rental Income. It Also Includes Separate Laundry, Providing Complete Privacy And Convenience.This Home Has Been Meticulously Maintained, With Newer Appliances, A Newer Central Air System (2023), And A Newer Roof (2017), Giving You Peace Of Mind For Years To Come. Step Into Your Private Outdoor Retreat Featuring A Beautiful Backyard Gazebo! Location Is Unbeatable Close To Mount Pleasant GO Station, Top Schools, Shopping Plazas, Parks, And Transit.This Is More Than Just A House Its A Place To Call Home. From The Charming Curb Appeal To The Modern Interior Upgrades And Income Potential, This Home Truly Has It All. Dont Miss This Rare Opportunity To Own A Piece Of Bramptons Finest! (id:60365)
130 All Saints Crescent
Oakville, Ontario
Spacious 5-Bedroom Home in Prime Eastlake Over 9,000 sqft Lot. Outstanding opportunity in one of Southeast Oakville's most prestigious neighborhoods! Set on a quiet crescent in the highly sought-after Eastlake community, this updated 5-bedroom, 4-bathroom 2-storey detached home sits on an expansive 9,073 sqft private lot, perfect for families looking to move in, renovate, or build their forever home. Walk to top-ranked schools, including Oakville Trafalgar High School, Maple Grove PS, and E.J. James. Surrounded by parks, scenic trails, and just minutes to the lake. This prime location offers the ultimate in family-friendly living. Highlights include a professionally finished basement with a 2-piece bathroom, den, and a large open recreation area ideal for entertaining or multi-generational use. Move in and enjoy, renovate to suit your style, or build your dream home in one of Oakville's most established and desirable school zones. (id:60365)
52 Whitburn Crescent
Toronto, Ontario
Welcome to 52 Whitburn Crescent - a bright, impeccably maintained bungalow in one of Toronto's most convenient neighbourhoods. Tucked away on a peaceful, family-friendly crescent, this spacious home offers space, versatility and true pride of ownership. Boasting 4 generous size bedrooms, 2 full bathrooms and a bright, functional layout, this home is ideal for growing families, multi-generational living or those seeking rental potential. Step inside and be welcomed by an abundance of natural light and a warm and inviting atmosphere with both original touches and thoughtful updates throughout. The main level features well-proportioned living spaces separated for convenience. Living, dining and family-sized eat-in kitchen spaces that flow beautifully, with a walk-out to the backyard, and that you'll not only love entertaining in but have the space to. The bedrooms just down the hallway to retire to at the end of the day complete this space. The lower level offers even more flexibility & awaits the perfect finishing touches. With a separate entrance walk-out to the backyard & an existing 4 piece bathroom the possibilities for additional living space are endless. Growing families, outdoor enthusiasts and entertainers alike will love the large fully fenced backyard and covered front and back porches for year round outdoor enjoyment. Added conveniences include underground irrigation and ring camera systems, both in the front and back areas. Located just steps from parks, schools, shopping, transit, Humber River Hospital and much more. Whether you're upsizing or simply looking for a well-maintained home with rental potential in a well-established neighbourhood, 52 Whitburn Crescent offers exceptional value and endless possibilities. Dont miss your chance to make this versatile, lovingly cared-for home your own. (id:60365)
215 Burloak Drive
Oakville, Ontario
Get ready for this picturesque backyard oasis, you don't need a cottage! Almost 3000 sq ft plus fully finished lower level! Spectacular 50 x 180 ft lot backing onto Greenspace and steps to the Lake! Salt water pool with stone waterfall, stone patio, gazebo, cabana, extensive landscaping front and back including majestic trees, perennials and annuals. Parking for about 8-9 cars! Beautiful upgrades throughout, Natural oak Staircase, hardwood floors, gourmet kitchen w/centre island. Spacious eating area that leads out to the private patio overlooking pool and ravine. Relax in the cozy family room w/gas fireplace, entertain in the elegant, grand living rm which boasts an 18 ft cathedral ceiling, 4 spacious bedrooms & 4.5 baths. Master retreat with a spa ensuite w/lg soaker tub, separate shower & double sinks, walk in closet with custom built ins, 2 /4pc baths. Stunning brand new 3 piece bath in lower level plus 2 bedrooms, rough in for kitchen along with a possible walk up! Bright and sunny with lots of natural light. New pool liner, chlorinator and renewed filter. Minutes to Lake, breathtaking trails, explore some nearby hidden beaches, easy access to Qew, 403. Go station and shopping. Luxury living and a true entertainer's delight! Be prepared to wow your guests! (id:60365)
2122 Bridge Road
Oakville, Ontario
Welcome to this beautifully updated 3+1 bedroom side-split, ideally situated on a spacious 60 x 125 ft lot in a family-friendly neighbourhood. Offering nearly 2,000 sq ft of finished living space, this home blends comfort, style, and functionality. The open-concept main floor is filled with natural light and features hardwood flooring, pot lights, and a renovated white kitchen with a large island perfect for family gatherings and entertaining. The dining area flows seamlessly into the bright living space, with expansive windows offering picturesque views of both the front and back gardens. Upstairs, you'll find three generous bedrooms and a full bathroom, while the lower level provides a 4th bedroom, second full bathroom, large rec room, laundry area and 2nd walk out. Step outside to your private, south-facing backyard complete with a stunning saltwater pool, mature perennial gardens, and ample space for summer entertaining. Extensively updated from top to bottom over the past six years including exterior stucco, roof, furnace just move in and enjoy. Close to Bronte, Coronation Park, walking trails, shopping, excellent schools, highway and GO access close by. Don't miss this exceptional opportunity to make this turnkey property your home just in time for summer! (id:60365)
83 Eden Valley Drive
Toronto, Ontario
Welcome to 83 Eden Valley Drive Where Luxury Living Meets Iconic Fairway Views Nestled in one of Etobicoke's most prestigious and family-friendly enclaves, this exceptional 2-storey residence offers over 3,000 square feet of refined living space, backing directly onto the 12th hole of the renowned St. Georges Golf & Country Club. Meticulously maintained by the same owners for over 40 years, this home is a true entertainers dream. The sun-filled, oversized kitchen comfortably seats 12+ and is surrounded by windows and a skylight, offering seamless access to balconies that flow into both the formal dining room and cozy family room perfect for hosting gatherings year-round. Upstairs, you'll find four generously sized bedrooms, each with ample closet space (including one with a walk-out), and two full bathrooms designed for family comfort. The walk-out lower level is where luxury meets versatility, featuring a sunken living room, built-in bar, nanny or in-law suite, two kitchens, a cedar closet, and direct access to the backyard all with stunning, unobstructed views of the lush greens. This timeless property is ideally located close to top-rated schools, beautiful parks, premier golf courses, and just minutes to Pearson Airport and major highways. (id:60365)
343 Wettlaufer Terrace
Milton, Ontario
Welcome to 343 Wettlaufer Terrace, a stunning 4-bedroom, 2746 sq ft -built home nestled on a premium pie-shaped lot in one of Milton's most family-friendly communities. This beautifully upgraded Energy Star home offers over $80K in enhancements, including hardwood floors, oak staircase, and a chef-inspired kitchen with granite countertops, high-end stainless steel appliances, and an oversized islandperfect for entertaining. The spacious primary retreat features double walk-in closets and a spa-like ensuite with a glass shower, soaker tub, and double sinks. Enjoy 9' ceilings, a semi-ensuite 5-piece bath with double sinks ideal for growing families. Walk to top-rated schools, parks, trails, and enjoy quick access to shopping, transit, Milton GO, and highways 401/407. A perfect blend of luxury, comfort, and convenience! (id:60365)
434 Sunny Meadow Boulevard
Brampton, Ontario
Welcome to 434 Sunny Meadow Blvd, a beautifully upgraded sun-filled corner-lot home in one of Brampton's most sought-after neighborhoods. This spacious property offers a large front lawn with exceptional curb appeal and sunlight streaming through windows on three sides. Step inside through grand double doors into a thoughtfully designed layout perfect for family living and entertaining. The main floor boasts a stunning renovated kitchen with a quartz island, matching backsplash, upgraded cabinets, and stainless steel appliances. Bright open living and dining areas are complemented by large windows, while a cozy family room features a gas fireplace and expansive corner views. Enjoy smooth ceilings with pot lights, a designer powder room with gold fixtures, and a convenient main-floor laundry/mudroom with garage and side access. Upstairs features 4 spacious bedrooms and 3 FULL MODERN BATHROOMS. The primary bedroom includes a walk-in closet and a luxurious 5-piece ensuite. Contemporary lighting and stylish paint choices elevate the overall elegance. The BRAND NEW LEGAL BASEMENT APARTMENT offers a bright open-concept layout with a one-bedroom suite, and additional den, which can be used as 2nd bedroom, full kitchen, living/dining area, and updated washroom ideal for rental income or extended family. Set on a corner lot with a fully fenced backyard, this home has no carpet and upgraded flooring throughout. Just 20 meters from a bus stop, and minutes from top-rated schools, shopping, parks, transit, highways, and more this property is a true gem. 1 BEDROOM BRAND NEW LEGAL BASEMENT WITH ADDITIONAL DEN (IDEAL AS A 2ND BEDROOM) WITH SEPERATE SIDE ENTRANCE EASILY RENTABLE FOR $1,800/MONTH. GREAT OPPORTUNITY FOR RENTAL INCOME OR MORTGAGE OFFSET. PLS FIND THE LEGAL BASEMENT CERTIFICATE ATTACHED FOR YOUR REVIEW. (id:60365)
8387 Mayfield Road
Brampton, Ontario
Work and Live from same location. Huge lot and One of the Best priced option in the area. Future potential and Good investment to hold for short term with good current rental value. Detached Sidesplit 4 level house with separate Living, Dining, Family room. An extra Bedroom with full Washroom and Laundry on Ground level (id:60365)
157 - 10 Eddystone Avenue
Toronto, Ontario
Spacious and beautifully maintained 4 bedroom ,3 story townhome featuring a freshly painted interior and recently renovated kitchen and powder room. Ideal for investors or families, this home offers generous living space and functional layout. Close to schools, shopping centers, York University and with easy access to Highways 400 & 401. (id:60365)
20 Benadir Avenue
Caledon, Ontario
PUBLIC OPEN HOUSE SUNDAY SEPTEMBER 7th, 12pm to 5pm, to give you lots of time to drop in!! Welcome to 20 Benadir Ave! Warm & Inviting Super Southfield Semi Detached 3 Plus 1 Bedroom, 4 Washroom. Don't Miss This One!! This Home is Spotless!! Main Floor With 9 Foot Ceilings. Open Concept Dining Room Kitchen Family Room. Hardwood Flooring on main Floor. Bright Eat In Kitchen Walk Out to 2 tier deck with Gazebo & Fully Fenced Backyard. High End Stainless Steel Appliances Including Smooth Top Stove, B/I Microwave, Fridge & Built In Dishwasher. California Shutters on all windows. Hardwood stairs and landing to 2nd Floor. Primary Bedroom Hardwood floor with Walk In Closet and Bright 4 pc Ensuite Washroom. Other 2 Bedrooms are Bright With Large Closets. Beautifully finished Basement, Carpet tiles With Office / bedroom. Large cozy recreation sitting area 2 pc washroom, Laundry area. This Home Is Spotless And Ready To Move In! Close To Schools, Shopping, Rec Centre and everything Southfields has to offer!! Please leave your business card when showing this beautiful home.. (id:60365)
73 Talent Crescent
Toronto, Ontario
Welcome to 73 Talent Crescent in the vibrant heart of North York! This charming 2-storey semi-detached home, nestled near Sheppard & Weston Rd, features 3 spacious bedrooms and 2 bathrooms . The home offers tremendous potential to update and personalize while building equity in a desirable Toronto neighborhood. Enjoy unbeatable convenience with easy access to the new Finch West LRT, major highways (400 & 401), plus TTC, schools, shopping, and local amenities just moments away. Don't miss your chance to transform this hidden gem into your dream home or next great investment! *Some Photos are virtually staged* (id:60365)


