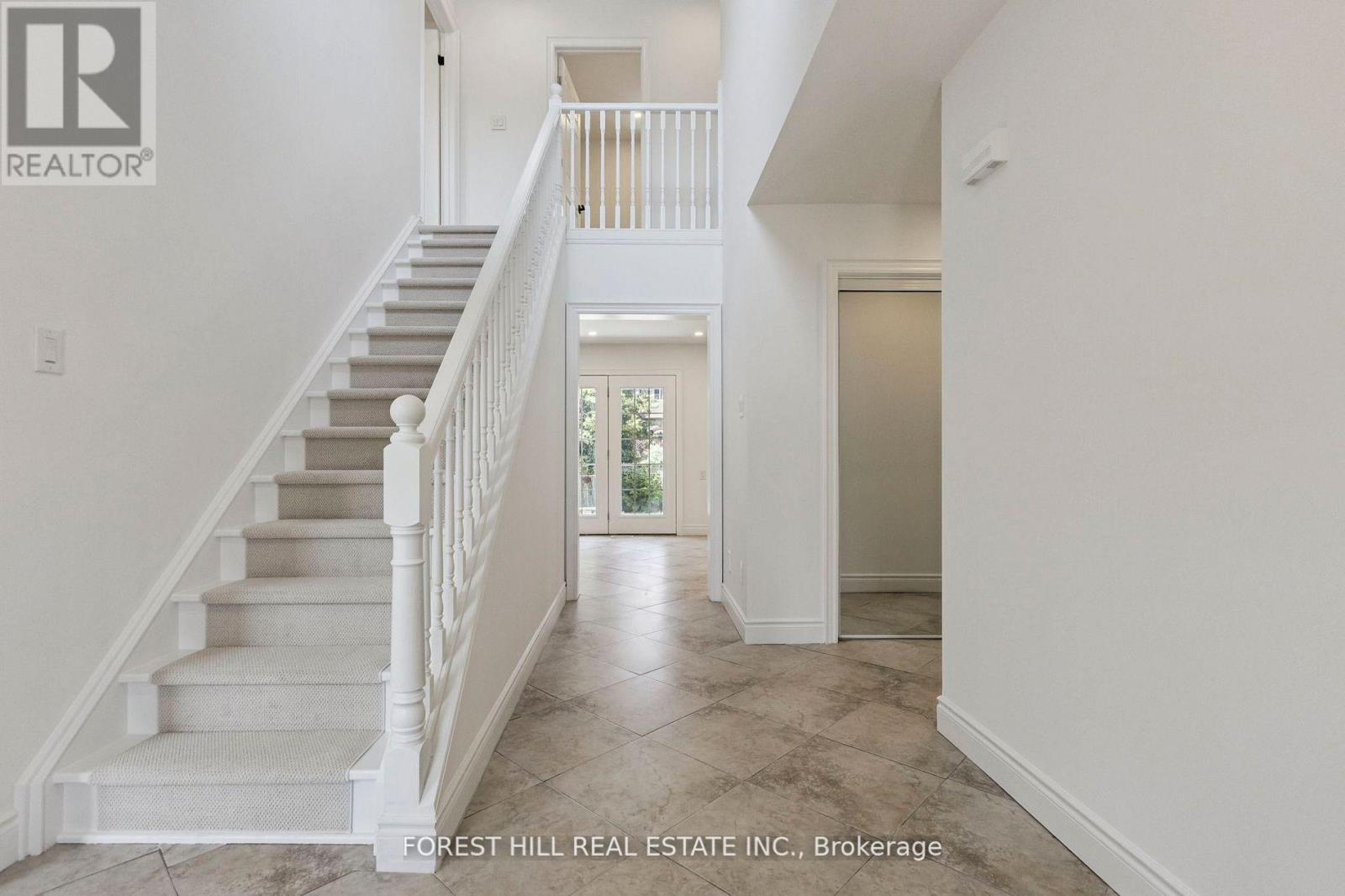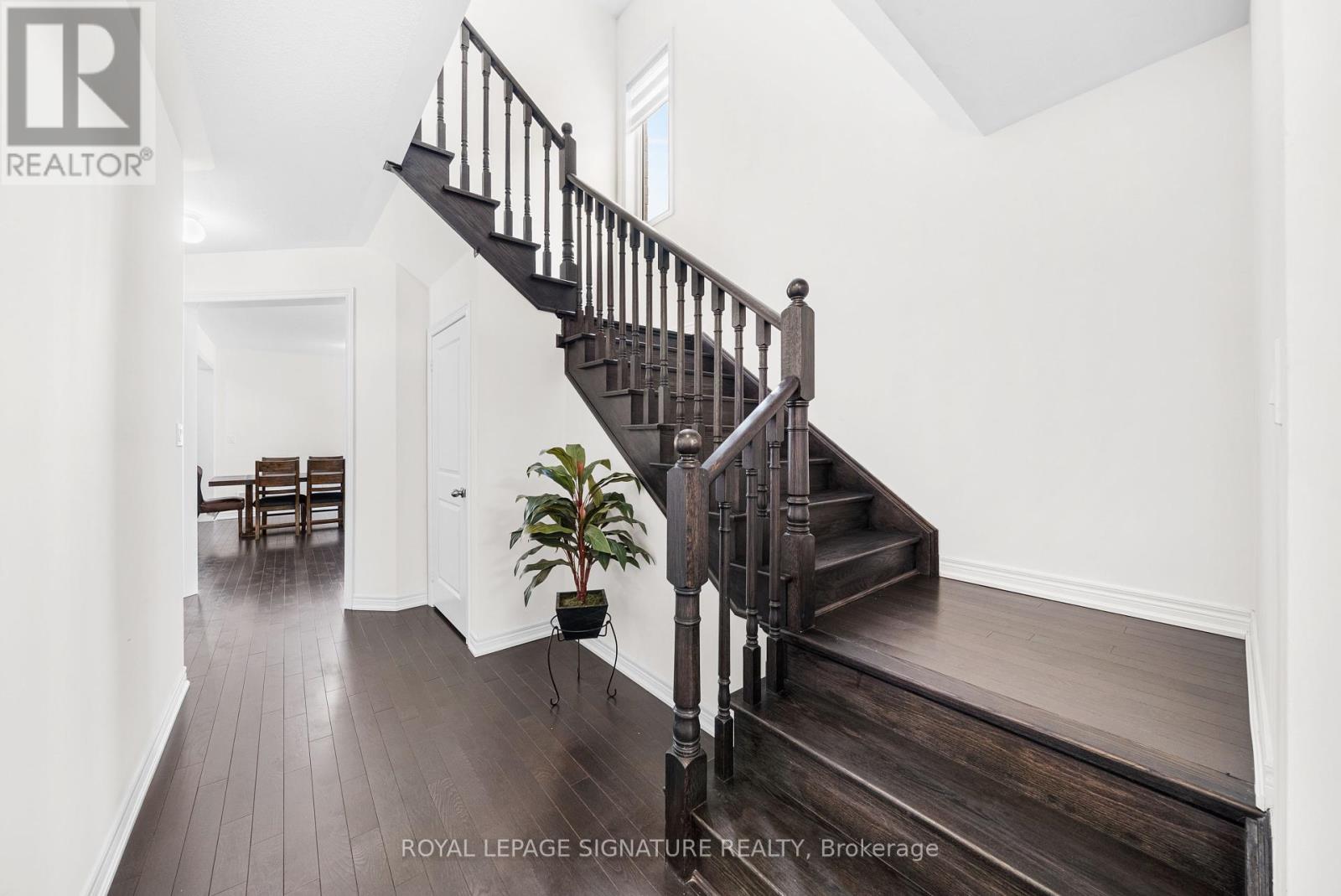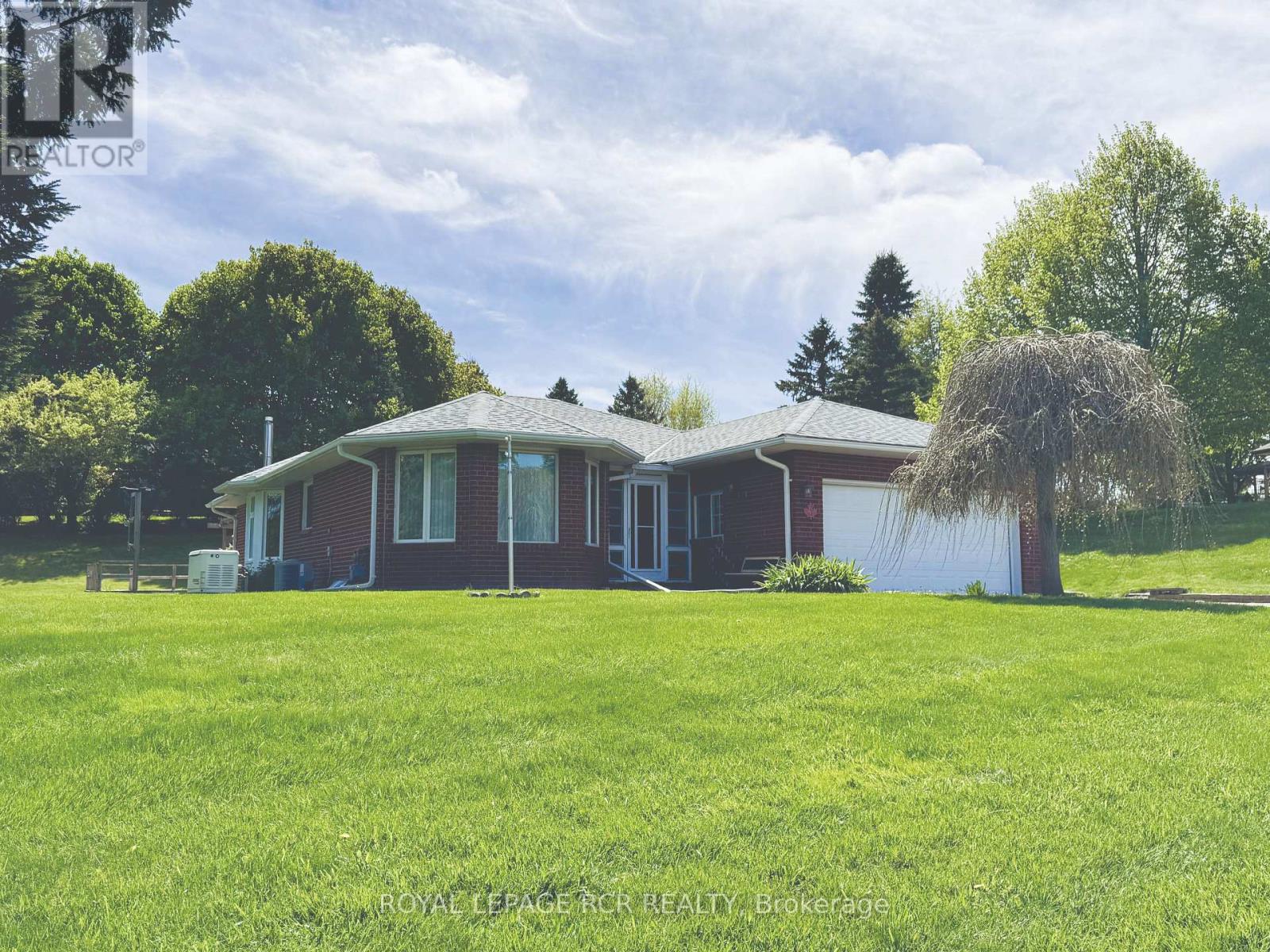310 Admiral Road
Oshawa, Ontario
Location Location, Deep Lot, Fully Renovated House From Top To Bottom With High Quality OfMaterials And Work Man Ship, Pot Lights, Engineer Wood Floors On Main Level, Open Concept Eat-In Kitchen. Living Room With Fireplace And Walk Out To The Covered Patio. Huge Private BackYard For Entertaining. Drive To Sheds And Storage To The Rear Yard. 200 Amp (id:60365)
3108 - 195 Redpath Avenue
Toronto, Ontario
**Unobstructed South Views**1 Locker Included**Low Maintenance Fees Include Heat, Water, & Rogers Unlimited Hi-Speed Internet**Amazing Amenities**Steps to TTC Subway Station** Are you a Young Professional or a Couple looking for a stunning condo in a trendy neighbourhood + a stunning panoramic Toronto Skyline view? Look No Further! Functional 595 SqFt 1 bed+den layout, with 2 full bathrooms! Den is big enough to use as a spare bedroom, office, or reading nook! Kitchen features lots of cupboard space, Built-In Stainless Steel appliances, and an Island for extra space to prepare your meals & dine in! Primary Bedroom features a double closet, and a spacious 3 piece Ensuite Bathroom w/ upgraded sliding glass shower door! The real prize is the stunning view from the Huge 102 Sqft Balcony! Enjoy your morning coffee with lovely views of the Don Parklands to your left, and Unobstructed Views of the Toronto Skyline & CN Tower to your right! Locker Included! Enjoy low maintenance fees that include heat, water, and Rogers Internet! Incredible amenities to enjoy, including an outdoor pool with surrounding community BBQ & Lounge areas, a huge Gym + Steam Room, Basketball Court, Guest Suites, Concierge, Party & Media Rooms, & More! All the convenience of the Yonge & Eglinton Area, including top restaurants, entertainment, shopping, & walking distance to the TTC Line 1 Subway Station! (id:60365)
407 - 50 Ordnance Street
Toronto, Ontario
Palatial 2 Bed 2 Bath Loft-Style Corner Suite at Playground Condos! A fully functional split floor plan highlighted by soaring 10.5 ft ceilings, engineered hardwood floors & floor-to-ceiling windows lining the entire northern & western wings. Light floods into the open concept living & dining space - perfect for entertaining, hosting & lounging! Enjoy indoor-outdoor living at its finest with a walk-out to the massive wraparound private terrace that reaches every single room in this suite. Marvel at unobstructed north views of the City, Garrison Common Park Green Space, the CN Tower + bonus west views to catch endless sunsets. A chef-inspired kitchen with high-end, built-in, stainless steel Blomberg appliances, smooth granite counters & stylish geometric tiled backsplash. Delight in a plethora of white oak cabinetry, drawers & open-faced shelving. Retreat to the generously-sized primary suite with floor-to-ceiling windows & double-panel closet - easily fit a work-from-home set-up with plenty of extra room for your big bed + nightstands. The 5-star resort-style 4-piece ensuite features modern porcelain floors, 2-in-1 shower/tub with glossy white subway tiled back splash & granite vanity with under-sink storage. The super functional second bedroom makes the perfect guest bedroom, home office, yoga studio or gym- with a double-panel closet & floor-to-ceiling windows, light pours into the space no matter the use. The spa-inspired 3-piece guest bath equally features porcelain floors, a glass shower stall & granite vanity with under-sink storage. Ensuite Blomberg Energy Star stackable washer & dryer. Interior designed by Studio Munge, architecturally designed by Hariri Pontarini/bKL Architecture & landscaped by Claude Cormier. Surrounded by a 4-acre park, cycling & pedestrian bridge stretching from the Lake to Stanley Park & King West. Steps to the Lake, King West, Liberty Village, Canadian National Exhibition, Billy Bishop Airport, BMO Field, Coca Cola Coliseum & more. (id:60365)
1513 - 633 Bay Street
Toronto, Ontario
Spacious, Clean and Bright Unit. One Bedroom With an Open Solarium, 1.5 bathroom. Perfect For The Executive Lifestyle. In-suite Laundry. Sun-filled Modern Kitchen With Backsplash Entering to the Open Concept Living & Dining Area. Utilities Included. Amenity Includes an Indoor Pool, a Fully Equipped Gym, a Rooftop Running Track, BBQs, Whirlpool, Meeting Room, Half-Basketball and Squash Courts, Parking Rental $180/ mo. Can Be Arranged. No Pets, Non-smokers. Single Family Building, No Roommates. (id:60365)
3716 - 488 University Avenue
Toronto, Ontario
Downtown, Fully High End Furnished,.. Prime University/Dundas Award-Winning Landmark Building. Luxury $$$ Spent In Upgrades. 3 Bedrooms + (Den With Bed) + 2 Bath + Extra Large Balcony. Nw Corner Unit. Fantastic View, 9' Floor To Ceiling Windows. Wood Floor Throughout. Direct Access To The Subway From The Building. Steps To: Hospitals, Ocad, Dental School, U Of T, Ryerson, City Hall, Financial District, Eaton Center, College Park Shops, Amazing Amenities. (id:60365)
95 Penny Lane
Hamilton, Ontario
Stunning Upgraded Freehold Townhome in Heritage Green, Stoney Creek Welcome to this beautifully upgraded 3-bedroom, 3-bathroom freehold townhome, ideally situated in the heart of Stoney Creeks highly sought-after Heritage Green community. Boasting a spacious and functional layout, this move-in ready home is designed for both comfortable everyday living and stylish entertaining. Step inside to find modern upgrades throughout, including flooring, and elegant light fixtures, on the main floor. The gourmet kitchen is a true centerpiece, featuring a large island, quartz countertops, stainless steel appliances, and a gas range perfect for home chefs and family gatherings. Upstairs, the generous primary suite offers a walk-in closet and a private ensuite bathroom, while two additional well-sized bedrooms share a second full bath. Enjoy the convenience of second-floor laundry for easy everyday living. Outside, relax or entertain in the fully fenced backyard with southern exposure and a beautiful very private Wooden Deck ideal for sunny afternoons. Located just minutes from top-rated schools, scenic parks and waterfalls, shopping, and with quick access to the Linc and Red Hill Parkway, this home combines location, style, and practicality perfect for families and professionals alike. (id:60365)
683 Willow Road
Guelph, Ontario
***Vacant*** Excellent investment opportunity*** Large detached 4+2 bedroom home located in one of West Guelphs most sought-after family-friendly neighbourhoods. Set on a large lot, this property features a fully landscaped yard, double-car garage, ample parking, and a poured concrete walkway leading to a large and private fenced backyard complete with an in-ground pool, perfect for relaxing and entertaining on those hot summer days. The main floor offers a thoughtful and functional layout, including a bright formal living and dining room providing an excellent space for hosting. A few steps away, the sunken family room offers a cozy retreat with a fireplace with views of the backyard. The eat-in kitchen boasts generous space and walk-out to the backyard, making outdoor dining and poolside lounging effortless. On the upper floor, there are 4 generously sized bedrooms and the lower level includes two additional bedrooms and a large recreation room providing flexible space for guests, a home office, for a growing family's needs. This home provides an exceptional indoor and outdoor living space and just a short walk to Mitchell Woods PS and minutes from the West End Recreation Centre, Costco, Zehrs, and more. Quick and easy access to the Hanlon Parkway makes commuting effortless. (id:60365)
196 Limestone Lane
Shelburne, Ontario
Seize the chance to own a stunning Brand New, 3280 SqFt , Detached Luxury Home in the charming town of Shelburne! This beautiful property features 5+1 Bed,4 Bath, a spacious 2-door Garage, and a Legal Partial finished Basement with endless possibilities. With spacious living and modern comforts, this home truly has it all! Inside, enjoy a Formal Living/Family & Dining Room, a dedicated Office Space for remote work, and a Gourmet Kitchen with a Breakfast Bar, a convenient pantry, and top-notch upgrades. The Main Floor boasts an impressive 11ft Ceiling, along with a Legal Side Entrance to the Basement. This home is also equipped for electric car charging and includes a water treatment system. Conveniently located near Shops, schools, parks, recreational activities, including hiking in nearby Mono Cliffs Provincial Park, as well as family-friendly events and festivals and more, everything you need is just moments away. Escape the hustle of the GTA for a peaceful community with less traffic and crime, all while enjoying easy access to amenities. With spacious living and modern comforts, this home truly has it all! Your dream home is waiting don't miss this incredible opportunity to own luxury in one of Ontario's most delightful towns! (id:60365)
616 - 212 King William Street
Hamilton, Ontario
Experience The Exclusive Opportunity To Be The Inaugural Occupant Of This Gorgeous Kiwi One Plus Den Condo, Constructed By Rosehaven Homes. Situated In The Vibrant Art District Of Hamilton, At 212 King William, This Unit Offers A Generous 600 Square Feet Of Living Space, Complemented By The Balcony, Which Provides An Excellent Vantage Point For Observing The City. Boasting 9-Foot High Ceilings And Sophisticated Laminate Flooring. (id:60365)
113 Foxtail Avenue
Welland, Ontario
This beautifully updated 2+1 bedroom, 2-bathroom side-split home offers a rare opportunity to live in a serene setting backing onto a wooded ravine. Thoughtfully upgraded throughout, it features luxury vinyl plank flooring, a fully remodeled kitchen with stainless steel appliance and quartz countertops. Separate open concept dining area with a built-in coffee bar over looking the living room with high ceilings. The bright, open-concept living spaces are enhanced by updated lighting and pot lights, creating a warm and inviting atmosphere. Outdoor living is elevated with a private, fenced backyard that includes a hot tub on a concrete patio, a wooden deck, and a walk-out deck from the primary bedroom, all with peaceful ravine views. Entertainment is made easy with a complete home theatre system in the basement with access to home gym area. Basement level offers a cold room for extra storage. The two car garage is outfitted with cabinetry and counters. Additional features include a Vivint security system and exterior pot lights, completing this move-in-ready home in one of Welland's most desirable neighbourhoods. See Matterport 3D and Video tour by clicking Virtual Tour Links! (id:60365)
195 Ensign Drive
London South, Ontario
Bright and sunny 2 bedroom semi-detached in a quiet neighbourhood in South London. Two large bedrooms on the main floor and a den on the lower level which could be used as a 3rd bedroom. Laundry is located on the lower level with walk-out to a private back yard. Close to grocery, shopping, restaurants and public transit. All utilities extra. Available October 1. (id:60365)
3 Henry Street
Amaranth, Ontario
Welcome to 3 Henry Street located in the Hamlet of Waldemar on a gorgeous .46 Acre lot! This Beautiful True Bungalow is situated just steps to the Tranquil Grand River & the Upper Grand Trailway! This Bright Open concept home features gleaming hardwood floors throughout the main floor! A large & bright family size eat-in kitchen with loads of counter & cupboard space featuring a Built in Double Oven, B/I counter top stove, B/I Dishwasher & B/I Microwave, a gas fireplace & a walk-out to the deck & Fabulous backyard! A large combined Living & Dining room area offering many windows to brighten your day! Large primary Bedroom with 4 piece ensuite including a air jet tub, walk-in closet & 2 other good sized bedrooms with large closets & a full bath featuring a walk-in steam shower. Entrance from double car garage to mud/laundry room and stairs to the large partially finished basement which features a large recreation room that has been freshly painted and features a gas fireplace! There is also a space that was previously used as a 4th bedroom, currently set up as and exercise area! Ample storage and an awesome workshop area!! This home has the added benefit of a Generac generator! Don't miss out on this Fabulous home in an Amazing Community just 5 minutes to Grand Valley, 12 Minutes to Orangeville & under an hour to Brampton, Mississauga, Newmarket. (id:60365)













