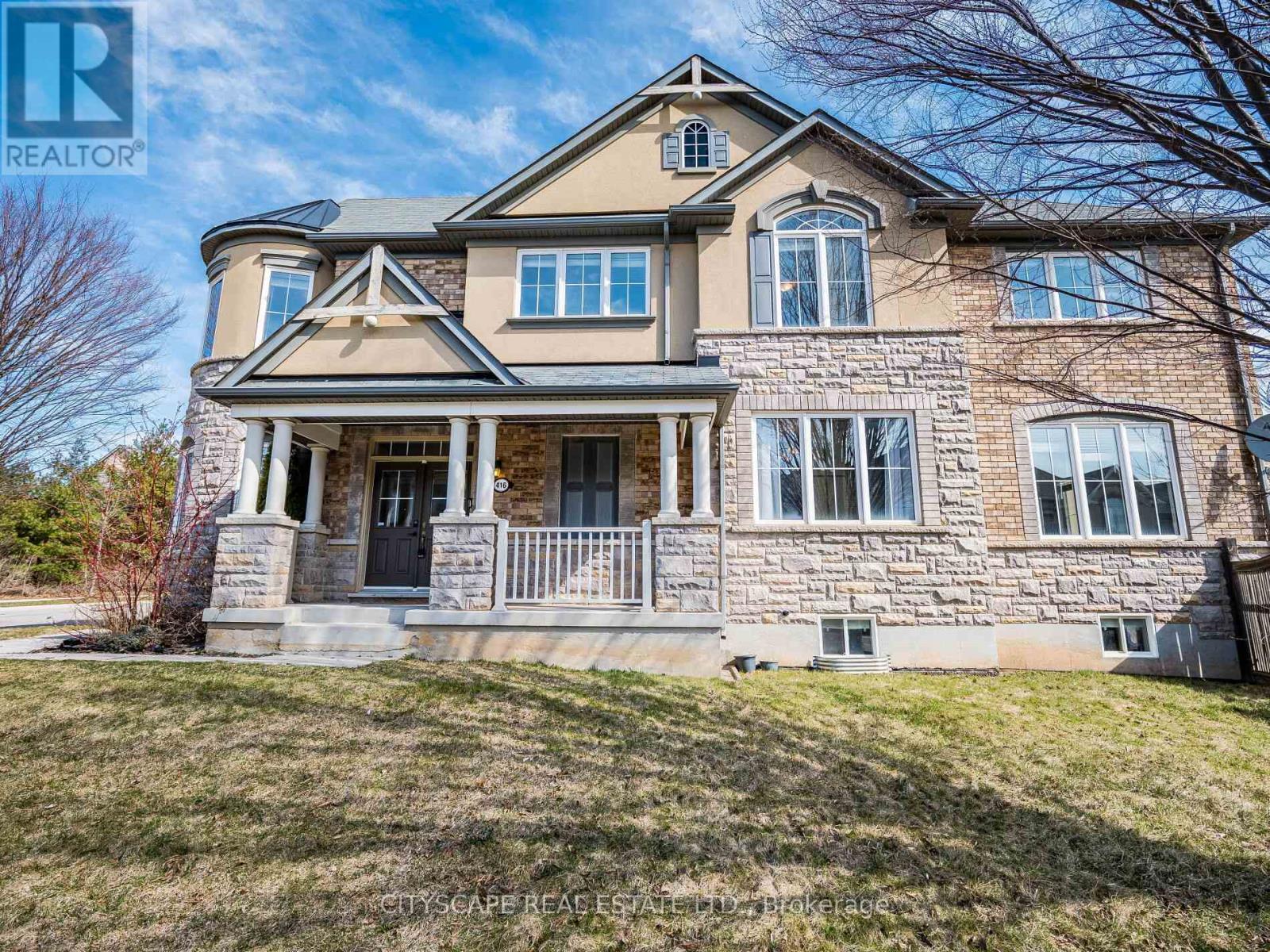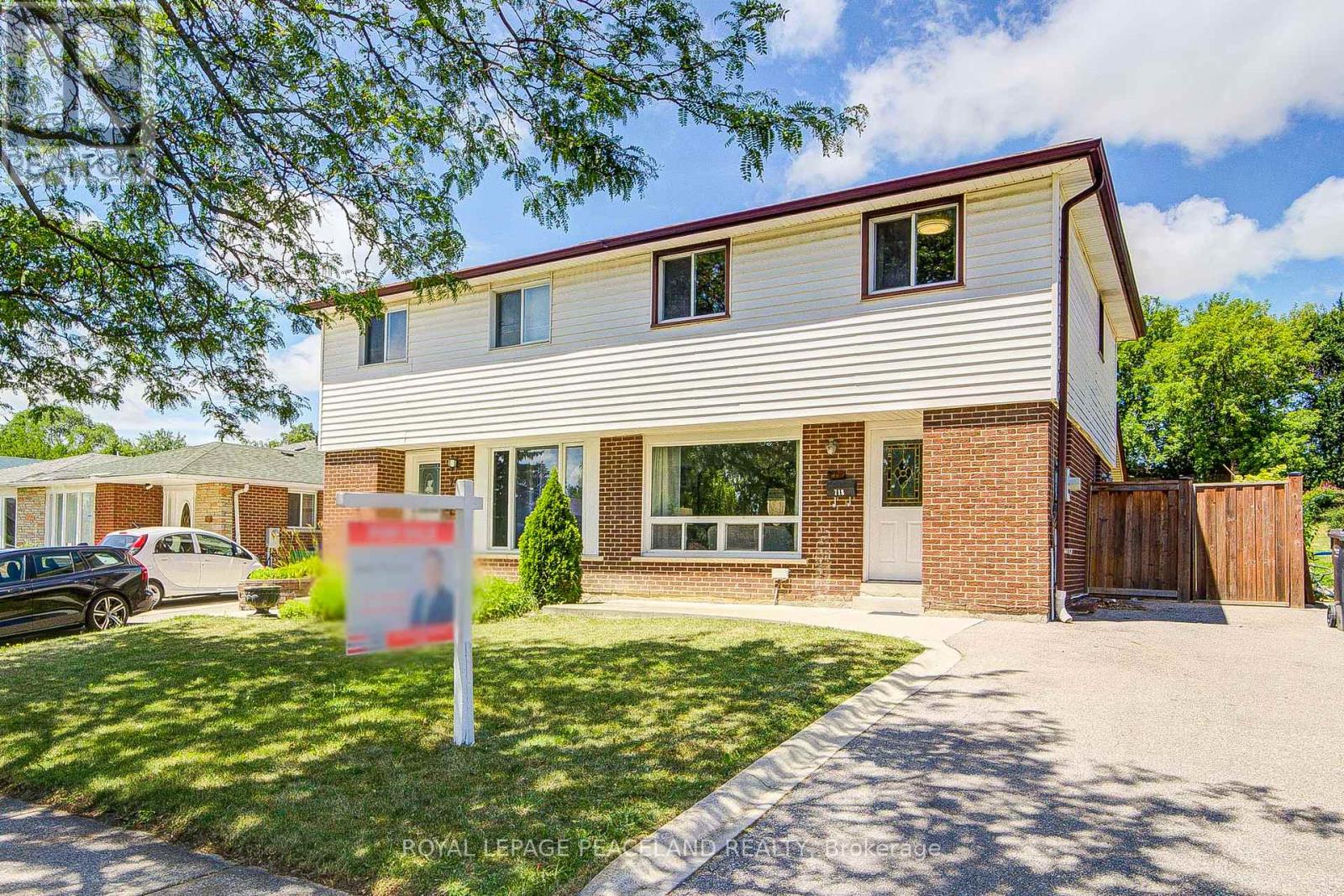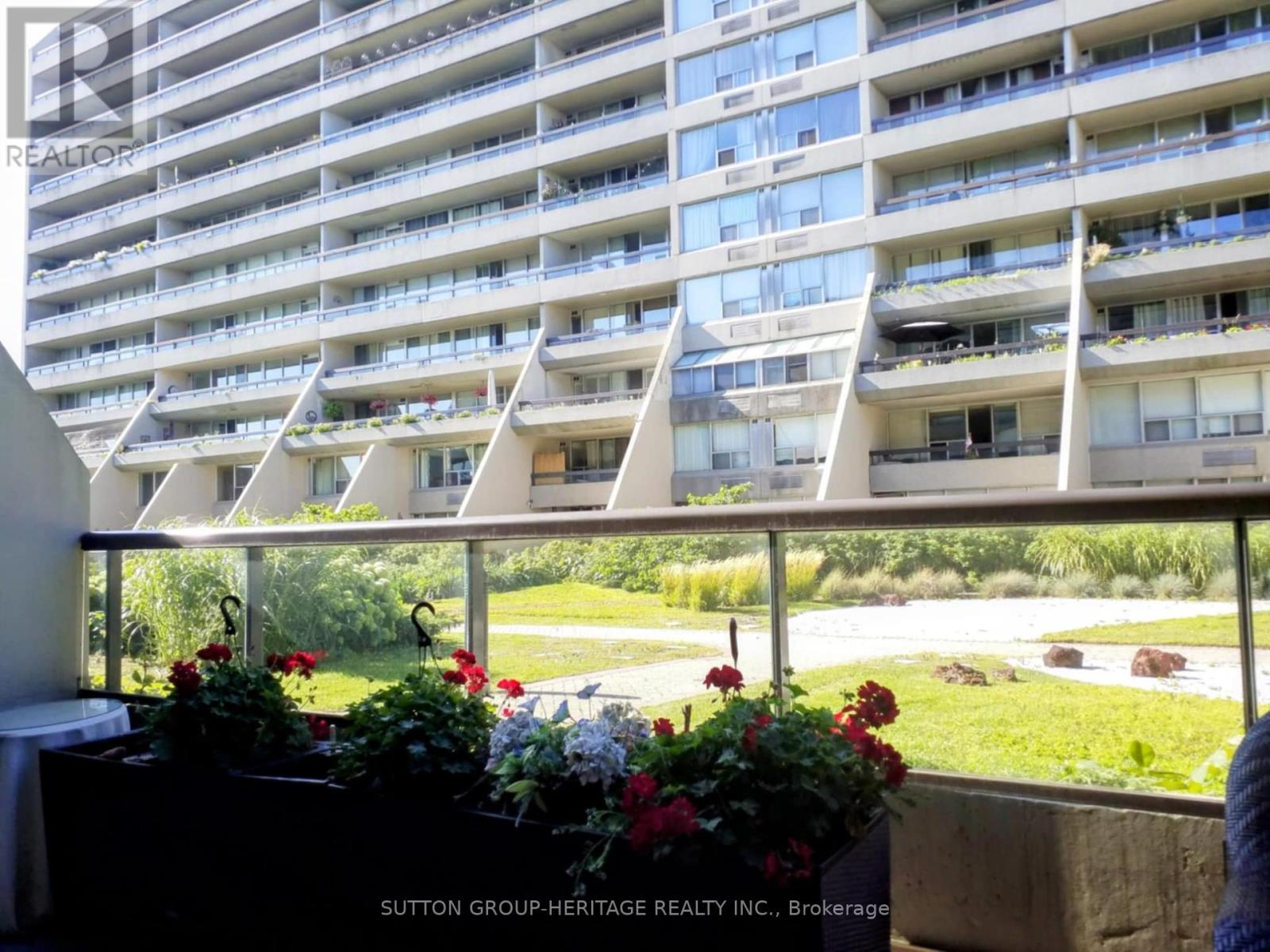1508 Cookman Drive
Milton, Ontario
Welcome to 1508 Cookman Dr a beautifully crafted 2,170 sq. ft. Mattamy-built Willowdale model with elegant French Chateau elevation, less than 2 years new. Situated on a rare 32.21-ft wide lot, this home backs onto a tranquil ravine and scenic walking trail, offering privacy and unobstructed natural views. The bright, open-concept living area features a cozy gas fireplace set beside a large window and patio door, perfectly framing the ravine backdrop. Enjoy 9 feet ceilings on both the main and second floors, and stylish quartz countertops in the kitchen and all bathrooms. This functional layout includes four spacious bedrooms, two with private ensuites plus a shared bath. A dedicated main floor office near the entrance provides ideal work-from-home space and can be used as a living room. The basement, with a large lookout window, is full of potential for future living space. Conveniently located close to Freshco & Metro plazas, banks, schools, parks, library, public transit, and major highways. Still under Tarion's first 2 Years warranty that covers defects in workmanship and materials, including those related to water penetration and the building's major systems like plumbing, heating, and electrical. Approx. $22,000 additional cost to get upgrades from the builder that includes 200 Amps elect panel ($975), re-designed kitchen ($1,240), 3rd full washroom on 2nd floor ($10,998), upgraded Master Ensuite Bath ($1,828), upgraded Kitchen countertop ($1,655), Kitchen sink ($1,118), Flooring ($3,099), 1-1/4" Gas Line thru-out the house ($772), 96" doors in the whole house, upgraded electrical light fixture etc. (id:60365)
818 - 335 Wheat Boom Drive
Oakville, Ontario
Spacious 1 Bedroom + Den, 1 Bathroom Unit at Minto Oakvillage! UNIT FEATURES: Stainless Steel Refrigerator, Range, Dishwasher, Microwave and Hood, In-Suite Washer and Dryer, 9' Smooth Ceilings, Upgraded Laminate Flooring and Cabinetry, Granite Countertops, SmartONE Home System (Thermostat, Security, Digital Door Lock, Remote Visitor Management). BUILDING FEATURES: 1 Underground Parking Spot Included, Distinct Lobby with a Lounge and Study Area, Automated Parcel Storage, Gym with Weights, Cardio Equipment and Stretching Area, Rooftop Party Room with Outdoor Terrace and BBQ Area. CLOSE BY: Highways 403, 407 and 401, GO Transit, Walmart, Longo's, Starbucks, Oakville Trafalgar Memorial Hospital, Sheridan College, Multiple Restaurants and More! (id:60365)
416 Gooch Crescent
Milton, Ontario
Bright, spacious, and ideally located 416 Gooch Crescent offers over 2,500 sq ft of family living in the desirable Scott community, directly across from the peaceful Gooch Woodlot. Nestled on a quiet street with no sidewalk, this home sits proudly on a premium corner lot with no front neighbors, offering excellent curb appeal and an abundance of natural light. Move-in ready and thoughtfully updated, this home checks all the boxes for modern family living. The layout is designed for everyday comfort and functionality, featuring hardwood floors, newly installed hardwood stairs (March 2025), and spacious principal rooms including formal living and dining areas, a large family room, and a main floor den ideal for working from home. The kitchen boasts quartz countertops, a functional island, newer stainless steel appliances (Aug 2024), and ample cabinetry. A bright breakfast area opens to a low-maintenance backyard with a gas line perfect for BBQs and entertaining. Upstairs are four generous bedrooms, including a spacious primary suite with walk-in closet and a 5-piece ensuite featuring a soaker tub and separate shower. A second-floor laundry room adds everyday convenience. The double car garage offers direct access to the home and includes an EV charging outlet, adding practical value for todays buyer. Located close to schools, parks, scenic trails, and all essential amenities, this is a well-maintained home offering the perfect blend of space, comfort, and location. Note: Select images include virtual staging to show potential layout options. (id:60365)
15 Smoothrock Trail
Brampton, Ontario
This Wonderful Family Home Is Impeccable In Style And Décor. Royal Cliff Built Home Situated On A Generously Sized Property With Upgraded Professional Landscaping, Ac Exceptional Front Stone Entry, Accent Lighting And Back Yard Finished For Every Family Member To Enjoy. Separate Living Room And Dining Room, Open Concept Family Room With Gas Fireplace As Well As 9'Ceilings And Dark Hardwoods Flooring Throughout The Home. Extras: Freshly Painted Home Offers 4 Bdrs, 3 Baths With An Upgraded Master On Suite, His & Her Walk-In Closets. Spacious Basement W/ Two Additional Rooms & Separate Laundry, 2 year old roof, new AC Freshly Painted Home Offers 4 Bdrs, 3 Baths With An Upgraded Master On Suite, His & Her Walk-In Closets. Spacious Basement W/ Two Additional Rooms & Separate Laundry,stucco stone Elevation,no side walk on the front. (id:60365)
104 Thornbush Boulevard
Brampton, Ontario
Yes, Its Priced Right! Wow, This Is An Absolute Showstopper And A Must-See! Priced To Sell Immediately, This Stunning 3 Bedroom, Fully Upgraded Home Offers Luxury, Space, And Practicality For Families, The Home Features Separate Living Room And Family Rooms On Main Floor, Perfect For Relaxing. Gleaming Hardwood Floors Throughout The Main Add A Touch Of Elegance! Children's Paradise Carpet Free Home!While The Beautifully Designed Kitchen Is A Chefs Dream, Featuring Quartz Countertops, A Stylish Backsplash, And Stainless Steel Appliances! Pot Lights On The Main Floor Add A Touch Of Elegance And Warmth! The Master Bedroom Is A Private Retreat With A Large Walk-In Closet And A 4-Piece Ensuite, Perfect For Unwinding. All Three (3) Spacious Bedrooms With Two Full Washrooms, Offering Privacy And Convenience For Every Family Member! The Fully Unfinished Basement Invites Endless Possibilities For Creative Minds Offers Flexibility With Potential As A Granny Suite! A Beautiful Hardwood Staircase Seamlessly Connects The Levels! This Homes Thoughtful Design Makes It Perfect For Multi-Generational Living. With Its Premium Finishes, Spacious Layout, And Income Potential, This Home Is Move-In Ready And Priced To Sell Quickly. Don't Miss Out On This Incredible Opportunity Schedule Your Viewing Today And Make This Home Yours! **EXTRAS** Premium Dark Stain Hardwood Floors On Main Floor! Garage Access!Finished To Perfection W/Attention To Every Detail! This Home Is Truly Move-In Ready. Dont Miss Out Schedule Your Private Viewing Today! (id:60365)
13 Carriage House Road
Caledon, Ontario
Welcome to this beautifully maintained 3-bedroom, 2.5-bath semi-detached home, ideally located in one of Bolton Easts most family-friendly neighborhoods. Step into a warm and inviting living room featuring a striking floor-to-ceiling gas fireplace perfect for cozy nights or entertaining guests. The updated kitchen boasts ample cabinetry, a stylish backsplash, and a bright breakfast area overlooking the backyard. Thoughtful finishes like crown moulding, parquet flooring, and fresh paint add a modern, move-in ready touch, while large windows fill the space with natural light. Upstairs, the spacious primary suite features a private 4-piece ensuite, while the two additional bedrooms offer flexibility for children, guests, or a home office. This is a rare opportunity to own a stylish and functional home in a highly desirable community. Homes in this area dont last long dont miss your chance to make it yours. Welcome home your next chapter starts here. (id:60365)
462 Withnell Crescent
Oakville, Ontario
This Well Maintain 3 Bedroom Home on a Quiet Crescent in Southwest Oakville is ready for you to Make it Your Home! This Property Boasts a Large Fully Fenced Yard, 2 Full Bathrooms, Finished Basement and Large Living/Dining Area neutral paint Colours. Close to Bronte Harbour and Walking Distance to community Centre . Close to Highways/Go Train & Transit. (id:60365)
718 Eaglemount Crescent
Mississauga, Ontario
Fantastic opportunity to own a beautifully maintained semi-detached home in Mississauga 2 Storey Semi - Sitting On Huge 30' X 170' Private Lot. Freshly Painted. Doors & Windows Replaced. New Electrical Panel. Front And Side Patio/Concrete Curbs. Bsmt Bathroom. Walk To Schools, Bus Stop, Library, Close To U.T.M., Square One, Erindale 'Go'. (id:60365)
37 Alice Springs Crescent
Brampton, Ontario
Wow, This Is An Absolute Showstopper And A Must-See! Priced To Sell Immediately, This Stunning 4 + 2 Bedroom Home In Credit Valley Sits On A ((( ***Premium Lot With No Neighbours In The Front *** ))) And Combines Luxury, Space, And Practicality For The Modern Family. Just A Short Walk To Mount Pleasant GO Station, The Fully Detached Residence Welcomes You With 9-Foot Ceilings, Separate Living And Family Rooms, And Gleaming Hardwood Floors Flowing Across Both Main And Second Levels ( Childrens Paradise Carpet Free Home!). The Chef's Kitchen Is A Dream Come True, Showcasing Quartz Countertops, A Stylish Quartz Backsplash, Stainless Steel Appliances, And An Oversized Island Perfect For Quick Breakfasts Or Weekend Entertaining. Upstairs, The Private Primary Retreat Offers A Large Walk-In Closet And A Lavish 6-Piece Ensuite, While All Four Spacious Bedrooms Connect To Three Full Washrooms, Delivering Comfort And Convenience For Every Family Member. A Main-Floor Laundry Room Adds Extra Ease To Daily Chores. The Professionally Finished 2-Bedroom Basement Equipped With A Separate Side Entrance Presents Ideal Space For Extended Family, Guest Quarters, Or A Potential Granny Suite, Unlocking Superb Multi-Generational Living Or Income Potential. Outdoor Living Shines With A Covered Deck Featuring An Integrated Outside Kitchen, Plus A Handy Backyard Shed For Storage, All On A Low-Maintenance Lot Designed For Relaxation, Not Yardwork. Additional Highlights Include A Hardwood Staircase With Iron Pickets, Energy-Efficient Pot Lights, And An Extended Driveway Leading To A Double Car Garage. Move-In Ready With Thoughtful Upgrades Throughout, This Property Offers Everything You Need To Live, Work, And Entertain In StyleSchedule Your Private Viewing Today Before This Breathtaking Credit Valley Gem Is Gone! (id:60365)
Basement - 3570 Italia Crescent
Mississauga, Ontario
New Comers Welcome!! Incredible Spacious Two Bedroom Basement Apartment with Separate Entrance! Good Sized Bedrooms! Open Concept Living Room and Dining Room. Own Washer and Dryer! Show 10+++ Walk to Square One, Bus and Shopping. Property is Vacant for immediate possession!! (id:60365)
2407 - 8 Lisa Street
Brampton, Ontario
Spacious Southwest-Facing Corner Unit for Lease! Experience breathtaking views from this bright and airy luxury end unit featuring immaculate engineered hardwood floors, freshly painted interiors, and new flooring throughout. This large 3 bedroom, 2 bathroom condo offers two parking spots, a locker, and resort-style amenities including 24-hour security, indoor pool, tennis and squash/racquet courts, game room, and picnic area. Conveniently located near shopping malls, public transit, and Highway 410. Don't miss this rare opportunity to lease a beautiful corner unit in a sought-after building! (id:60365)
232 - 50 Richmond Street E
Oshawa, Ontario
Welcome to this exceptionally large 2-bedroom, 2-bathroom condo offering outstanding value in a central location close to all amenities, transit, shopping, and dining. This bright and airy unit features wall-to-wall windows and two walk-outs to a 40-foot balcony overlooking a beautifully landscaped courtyard and gardens perfect for relaxing or entertaining. Enjoy the convenience of being on the same floor as premium building amenities, including an indoor swimming pool, workshop, and laundry facilities. With generous living spaces, natural light, and a functional layout, this condo is ideal for downsizers, first-time buyers, or anyone seeking space and comfort in a well-maintained building. condo fees include water, Cable and Internet. Please note the blue tarps are temporary - maintenance underway (id:60365)













