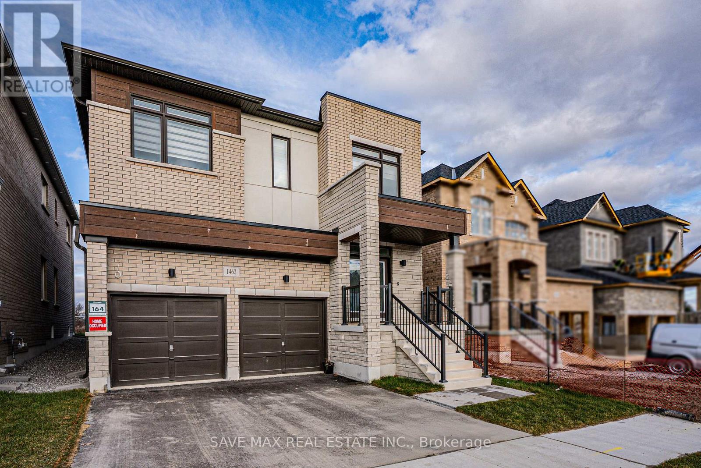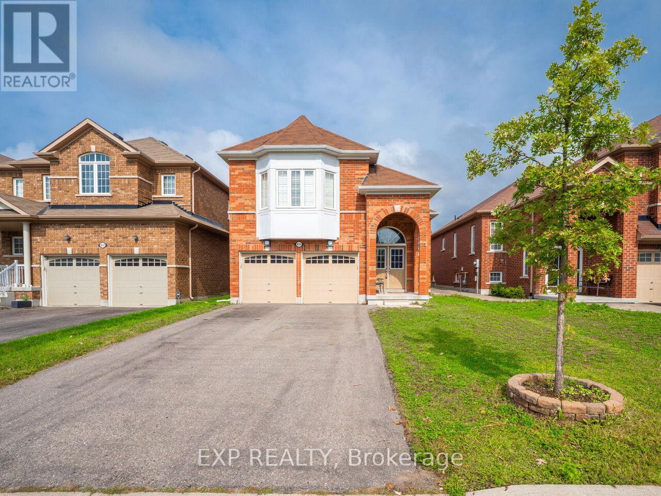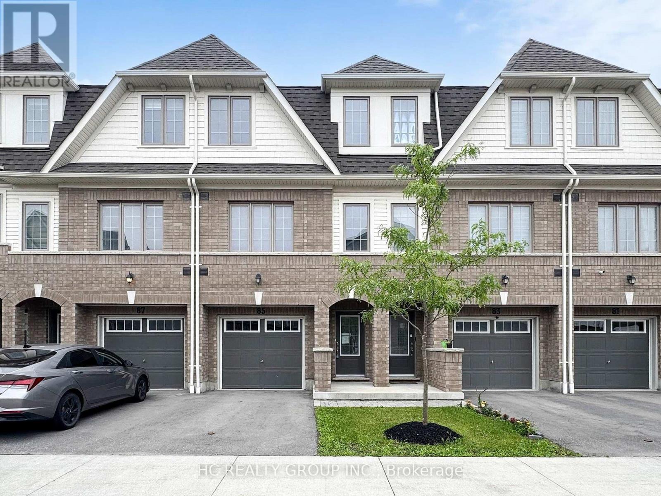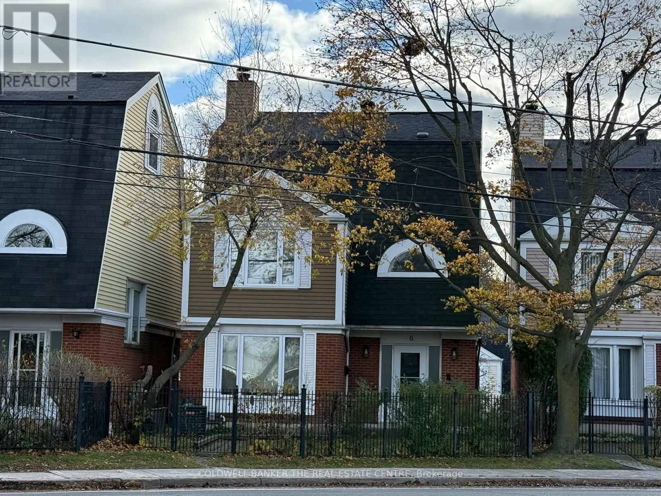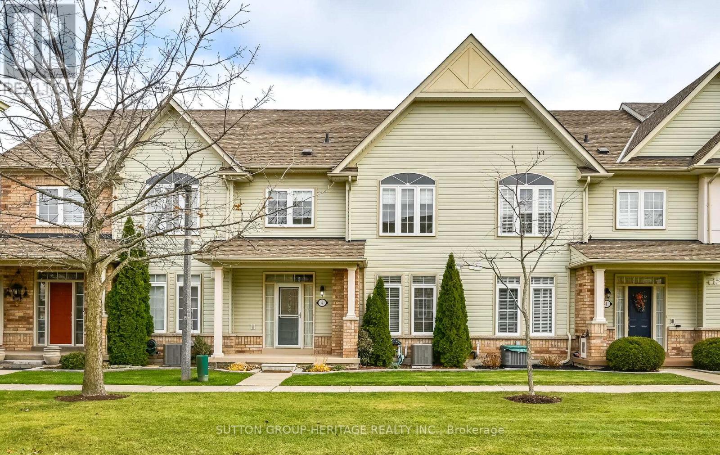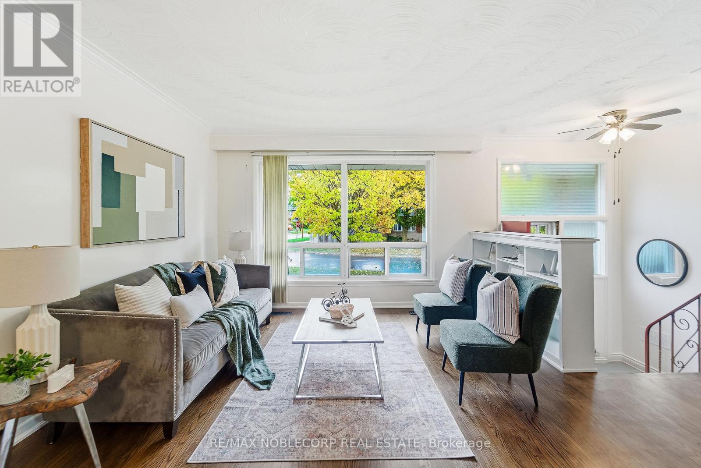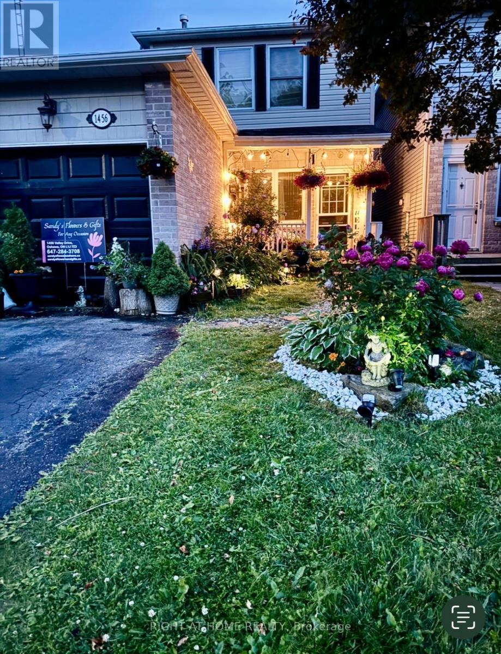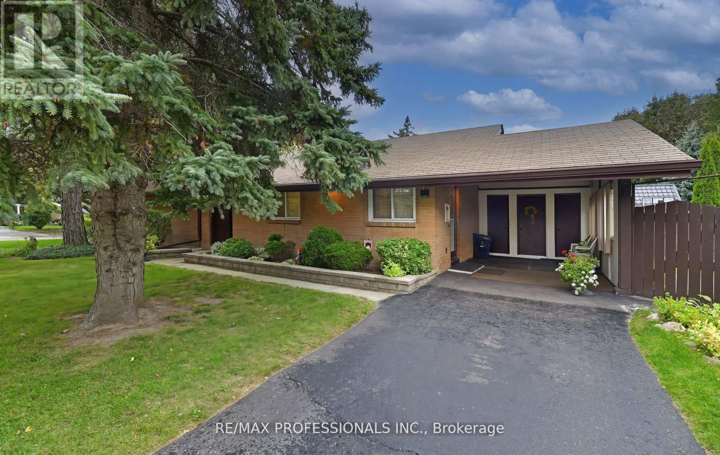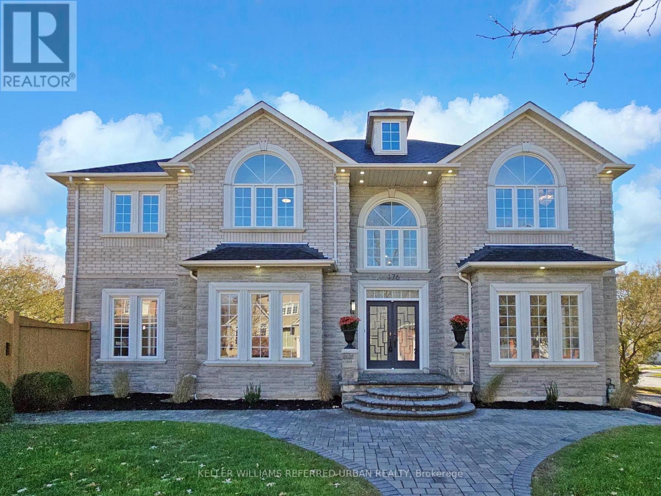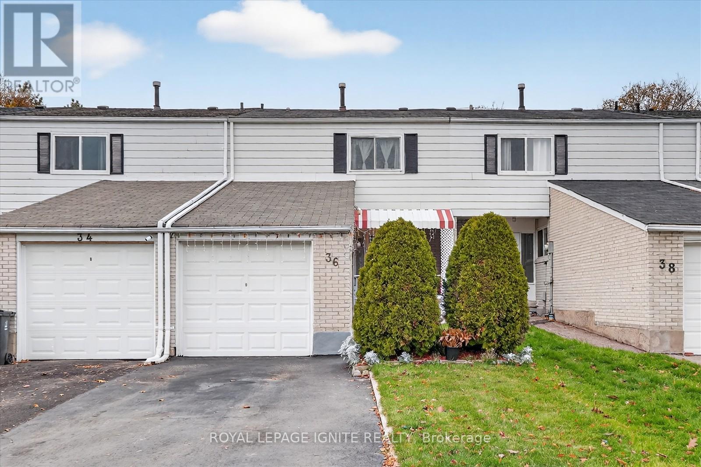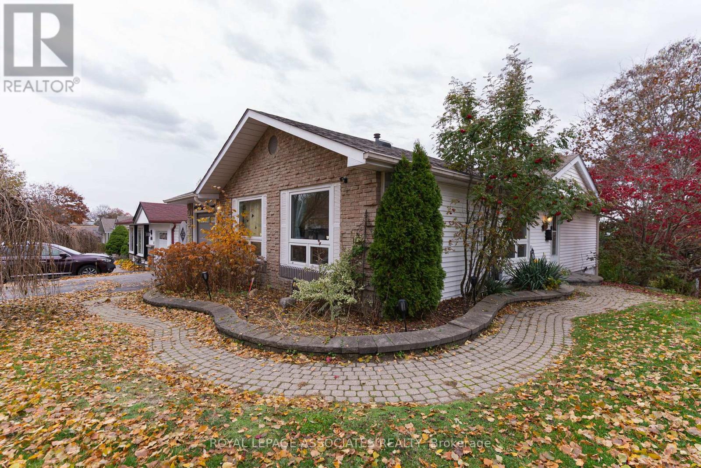1462 Wheatcroft Drive
Oshawa, Ontario
Welcome to this stunning, less-than-one-year-old all brick, stone and stucco Greenpark-built home located in the prestigious Kedron North community of Oshawa, offering approx. 3,000 sq ft of beautifully upgraded living space and backing onto a future park and trail. This gorgeous home features a bright open-concept main floor with upgraded laminate flooring, a beautiful gas fireplace, abundant natural light, and a large main-floor den perfect as an office or optional bedroom. The upgraded chef-inspired kitchen includes premium countertops, stainless steel appliances, a gas cooktop, designer hood fan, spacious breakfast area, and a walk-out overlooking the peaceful future park setting. The second level offers four generous bedrooms, three full bathrooms, a second-floor den/loft area, and convenient laundry. The luxurious primary suite features a spa-like 5-pc ensuite with quartz countertops, upgraded tiles, soaker tub, frameless glass shower and a large his/her walk-in closet. Bedrooms 2 and 3 include a semi-ensuite with quartz counters and upgraded tile work. The massive unfinished basement comes with a rough-in for a future bathroom and a large cold cellar, offering excellent potential for additional living space or a future basement apartment. With an elegant exterior elevation, double car garage, and an unbeatable location close to Costco, Walmart, top schools, parks, Hwy 407 (now toll-free in Durham Region), GO Bus access, Ontario Tech University, Durham College and the Oshawa GO Station, this home is the perfect blend of style, convenience and luxury-an absolute gem you don't want to miss! (id:60365)
856 Wrenwood Drive
Oshawa, Ontario
Welcome to this stunning rare bungaloft featuring 9 ceilings throughout and gleaming hardwood floors on the main level. The open-concept chef's kitchen boasts granite counters, stainless steel appliances, a double gas stove, and an open flow perfect for entertaining. The spacious master retreat offers ample closets, a full ensuite with granite counters, undermount sinks, and California shutters. Two additional bedrooms provide plenty of space for family or guests. The unfinished basement with high ceilings is a blank canvas for your design vision. Enjoy the fully fenced backyard, double-car garage, and a location that can't be beat close to shopping, major highways, and top-rated schools in a sought-after neighbourhood. This home blends comfort, style, and convenience for the perfect lifestyle. (id:60365)
85 Danzatore Path
Oshawa, Ontario
Elegant 4-year new, 3-storey condo townhouse located in the vibrant and growing Windfields Community of North Oshawa. Spacious and bright, the open concept 2nd floor boasts a comfortable living/dining area, 9 ft smooth ceiling, walk-out to a balcony, and a modern kitchen. The 3rd floor hosts 4 bedrooms offering privacy and comfort. The ground floor great room can serve as a den/office for work-from-home professionals. Conveniently located, the property is amazingly close to Costco, shopping facilities, restaurants, UOTI, Durham College & Hwy 407. A perfect opportunity for 1st time home buyer or investor. (id:60365)
6 - 45 Birchmount Street
Toronto, Ontario
Spacious 4-bedroom designer owned detached home tucked away on a quiet cul-de-sac just south of Kingston Road in the desirable Birchcliff community. This charming home combines urban accessibility with relaxed coastal charm surrounded by friendly neighbors.Sun-filled living room with wood-burning fireplace combines seamlessly with the dining room with a large bay window. Eat-in kitchen with stone counters and new stainless-steel appliances. Three large bedrooms with a 4-pc, renovated bathroom with heated floors on the second floor. Third floor primary bedroom retreat with his and hers walk-in closets and 4-pc ensuite bathroom. Spacious laundry room with brand new washer/dryer with pedestals. Walk-out rec room on the lower floor with a powder room and direct access to garage. Beautiful private backyard with dedicated dining and sitting areas perfect for entertaining.Steps away from Rosetta McClain Gardens, waterfront trails, community centers and great schools. Minutes away from Scarborough Bluffs and a mere 20-minute drive from downtown. Easy access to GO and TTC.Monthly Condominium fee of $220 includes snow removal for the cul-de-sac, wrought iron fence maintenance, property and structure insurance through the condominium. Contents, betterment and liability insurance is the resident's responsibility. (id:60365)
4 Lesterwood Way
Whitby, Ontario
Welcome to 4 Lesterwood Way! Tucked away in Whitby's highly sought-after Pringle Creek community, this spacious townhome offers a rare TWO-CAR GARAGE with direct access to the home. The bright and airy living area features soaring cathedral ceilings and gleaming hardwood floors, creating an inviting space for relaxing or entertaining. The stylishly updated kitchen includes a convenient breakfast bar (perfect for your morning coffee) and opens to both the living and dining areas. Step out to your spacious private balcony (8' x 24'), complete with a gas line for your BBQ, ideal for hosting or unwinding outdoors. The primary bedroom showcases beautiful hardwood flooring, a walk-in closet, and a 5-piece semi-ensuite bath. You'll also appreciate the upper-level laundry, adding everyday convenience. Updated mechanicals include Furnace/AC/Hot Water Tank 2022 and Roof 2018. This beautifully landscaped community is located close to parks, public transit, schools, restaurants, shopping, and the Whitby Civic Recreation Centre, with quick access to Hwy 401, 412, 407, Whitby GO Station, and Downtown Whitby. This home combines comfort, style, and an unbeatable location. (id:60365)
16 Fortune Gate
Toronto, Ontario
Location!! Location!! Location!!! Incredible Opportunity! Lovingly Owned By The Same Family Since 1968. In-Law Suite & Income Opportunity!! This Solid Brick Bungalow Exudes Timeless Charm, Exceptional Craftsmanship, And Endless Potential. Thoughtfully Maintained And Recently Renovated, This Home Features 2 Full Kitchens, 3 Bedrooms Upstairs, And 2 Bedrooms Downstairs, Along With 2 Full Bathrooms - Offering Flexible Living Options For Large Families, Investors, Or Those Seeking Multi-Generational Living. Each Generous Bedroom Easily Accommodates A Queen-Sized Bed, Ensuring Comfort And Space For Everyone. The Home Has Been Meticulously Cared For, With Numerous Upgrades Over The Years That Highlight True Pride Of Ownership. With Ample Living Space, Exceptional Storage, And An Unbeatable Location!! This Property Offers Incredible Potential For Personal Living Or Rental Income. Don't Miss Your Chance To Make This Versatile And Well-Loved Home Your Own! Steps To Transit, Schools, STC, Universities, 401 Highway, And All Amenities. Negotiable! A Separate Entrance Is To Be Built. (id:60365)
1456 Valley Drive
Oshawa, Ontario
Stunning newly painted 3-bedroom, 2-washroom home in Oshawa's a friendly Lakeview neighbourhood. Fronts onto a creek with walking and bike trails. Beautiful landscaped backyard with a gazebo and pond. Newly renovated finished basement with a full washroom (2025). Main floor family room/bedroom option. Updated kitchen with new pantry cupboards and quartz countertops (2023). Upstairs washroom updated in 2019. Roof and sidings updated in 2018 with a lifetime roof warranty. AC 2019, Furnace 2025. Backyard landscaping and gazebo completed in 2022. Steps to Lake Ontario and Lakeview Park. Minutes to Hwy 401, GO Station, and all amenities. Front has no houses and offers plenty of parking. (id:60365)
2 Lesterwood Crescent
Toronto, Ontario
Welcome to 2 Lesterwood Crescent, located in the highly sought-after Midland Park community. This well-established neighbourhood is known for its quiet, family-friendly streets and convenient access to top-rated schools, public transit, parks, and a wide variety of local amenities. This charming 3-bedroom detached backsplit sits proudly on a spacious corner lot and has been lovingly maintained by the same family for over 45 years-a true reflection of care and pride of ownership. The home offers a warm, welcoming layout with plenty of natural light and room to grow. Don't miss this rare opportunity to own a cherished home in one of the area's most desirable pockets. Book your private showing today! (id:60365)
176 Tormina Boulevard
Whitby, Ontario
Exquisite Fully Renovated 3000+ Sq Ft Custom Home - Luxury & Craftsmanship. Discover Unparalleled Luxury in this Fully Renovated 5-Bedroom, 5-Bathroom Custom Home, Meticulously Upgraded W/Over $250K in Premium Finishes & 1-Year Workmanship Warranty. Every Detail Thoughtfully Designed for Style, Comfort & Lasting Quality. Step onto Large-Format Porcelain Tiles, 3/4 Engineered Oak Hardwood & Durable 15mm Waterproof Laminate in the Basement. All New Doors, Frames, Baseboards & Casings W/Modern Hardware Create a Seamless, Sophisticated Flow. Refinished Stairs With New Oak Treads & Sleek Metal Pickets. The Chef-Inspired Kitchen Features New Stainless Steel Appliances, 3/4 PET-Finish Soft Close Cabinetry, Motion-Activated Hands-Free Faucet & Large Single-Basin Sink. Bathrooms are Fully Upgraded W/New Toilets, Illuminated Mirrors, Vanities, Tubs, Curbless Shower Pans & Elegant Glass Doors. Enjoy a New 100,000 BTU Dual-Stage Twin-Filter Armstrong Furnace (25-Year Warranty), New Insulated Garage Doors w/Keyed/Keyless Entry, Custom Flush Wall Vents &Floor Registers. All-New LED Lighting-Including Pot Lights, Flush Mounts, Chandeliers & Programmable Exterior Lights. Abundance of Natural Light Floods The Home Through New Windows & Sliding Patio Door. The 5-Year New Roof, Inspected by CD Roofing, Provides Peace Of Mind. Landscaping Includes: Fully Winterized 12-Zone Irrigation System, Refreshed Perimeter Fence W/New Gates & Professionally Leveled & Secured Steps and Stones-Perfect for Year-Round Outdoor Enjoyment. Truly A Move-In Ready Luxury Home: Thoughtfully Upgraded & Masterfully Crafted, This Home Blends High-End Finishes, Meticulous Workmanship & Practical Upgrades To Create A Turnkey Sanctuary With Unmatched Style, Comfort & Peace Of Mind. (id:60365)
36 Goskin Court
Toronto, Ontario
Don't miss this incredible opportunity - perfect for first-time homebuyers or small families! Nestled in a quiet and safe court, this lovely home offers comfort, convenience, and charm. Located close to all amenities, with easy access to Highway 401, Square One Shopping Centre, schools, parks, and public transit, this property offers everything you need just minutes away. Step inside to find a bright and spacious living room, a beautifully updated kitchen, and three generous bedrooms on the second floor - ideal for growing families. The basement features a beautiful bar and a recreational room, perfect for entertaining family and friends. Enjoy your summer in the gorgeous backyard with an easy-access gate to Sheppard Avenue, ideal for relaxing, gardening, or hosting BBQs. Whether you're looking for a comfortable family home or an easy-to-rent investment property, this one check all the boxes! Don't miss this opportunity - schedule your showing today. (id:60365)
692 Down Crescent
Oshawa, Ontario
Welcome to this beautifully updated home set on a serene ravine lot, offering stunning forest views through its picturesque windows for a truly peaceful, nature-filled backdrop. Inside, the fully renovated kitchen features quartz countertops, a stylish backsplash, gas stove, and a walk-out to the deck-perfect for everyday living and entertaining. The main floor also offers the convenience of its own laundry area. The upgraded 200-amp electrical panel provides modern efficiency and peace of mind. The finished basement includes a private walk-out entrance, full kitchen, bedroom, and its own laundry unit, making it an ideal space for extended family or great potential for extra income. This property perfectly blends comfort, functionality, andexceptional natural surroundings in a highly desirable location. Just 2 mins from the 401,close to all amenities including grocery stores, banks, restaurants, golf courses, the waterfront and right at the border of Oshawa and Bowmanville. (id:60365)
898 Eastern Avenue
Toronto, Ontario
Discover an excellent opportunity to enter the coveted Leslieville market with this well-located semi-detached home in one of Toronto's most vibrant east-end neighbourhoods. Offering solid fundamentals and plenty of potential, this is an ideal starter home for buyers looking to add their own style and personalization over time. Inside, the main floor features an open living and dining layout with durable vinyl plank flooring and a functional kitchen with ample counter space and a walk-out to a private rear patio. Upstairs, two comfortable bedrooms are complemented by a full bathroom with a skylight and six-foot soaker tub, along with the convenience of upper-level laundry. A fenced backyard with a patio and storage shed provides useful outdoor space in the city.Step outside and enjoy the unbeatable lifestyle this area is known for - surrounded by local breweries, cafés, fitness hubs, doggy daycares, parks, and Queen Street East amenities. Transit and downtown access are effortless, making day-to-day living both convenient and connected. A rare chance to get into a sought-after community and make a space truly your own. (id:60365)

