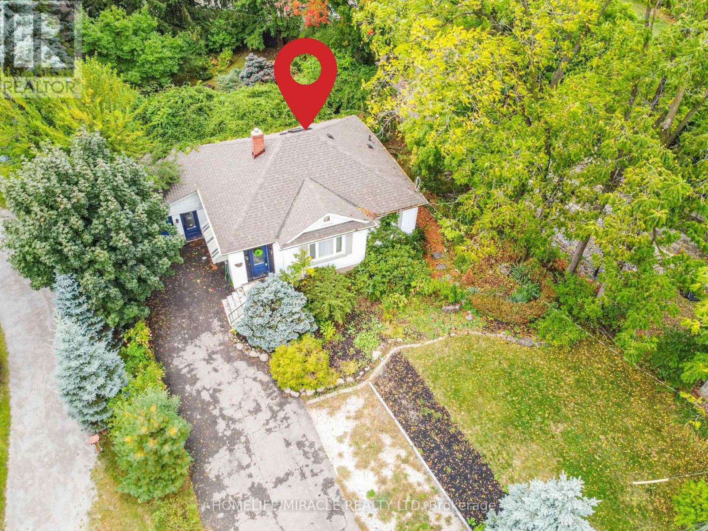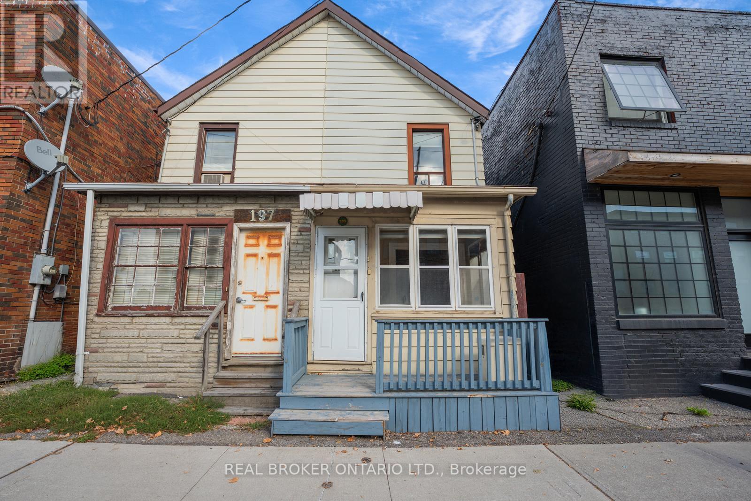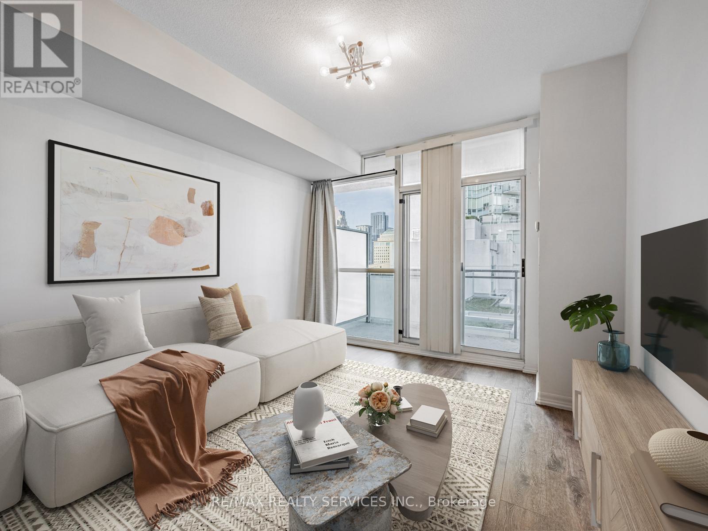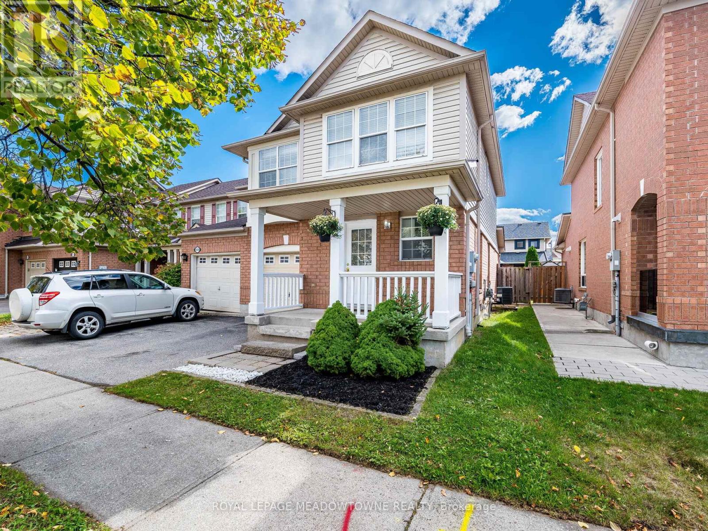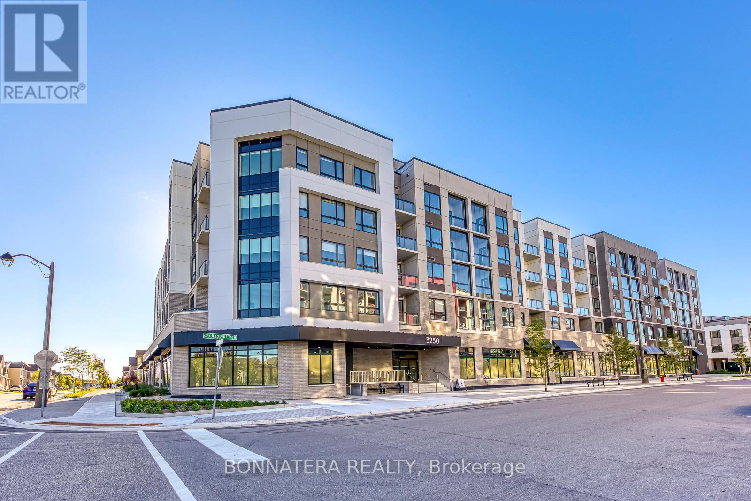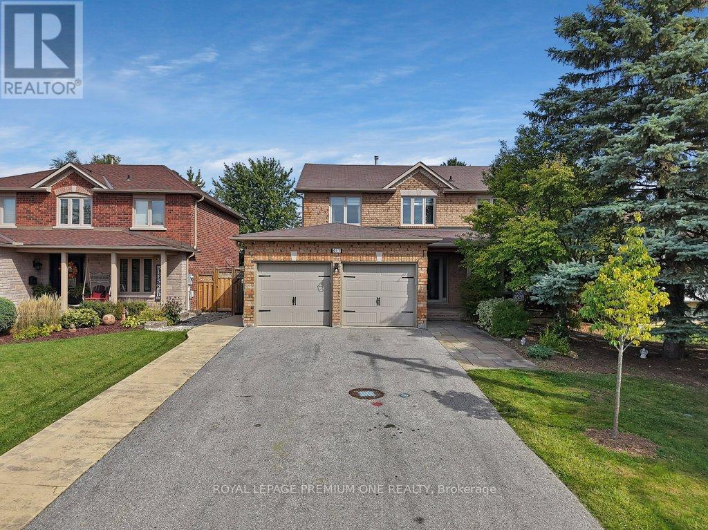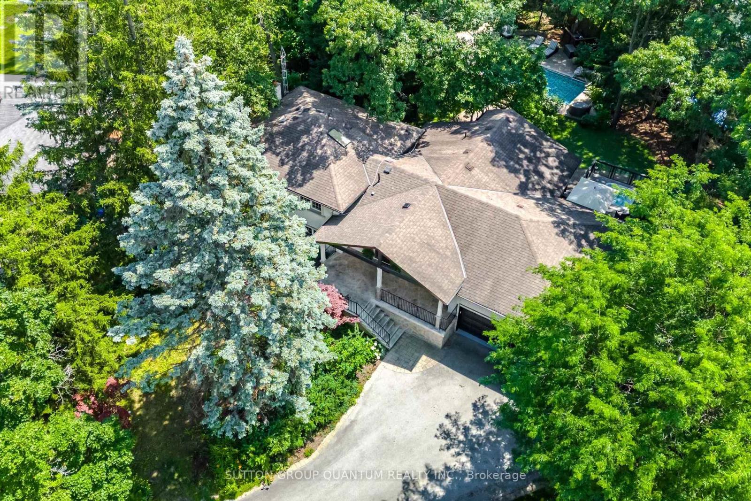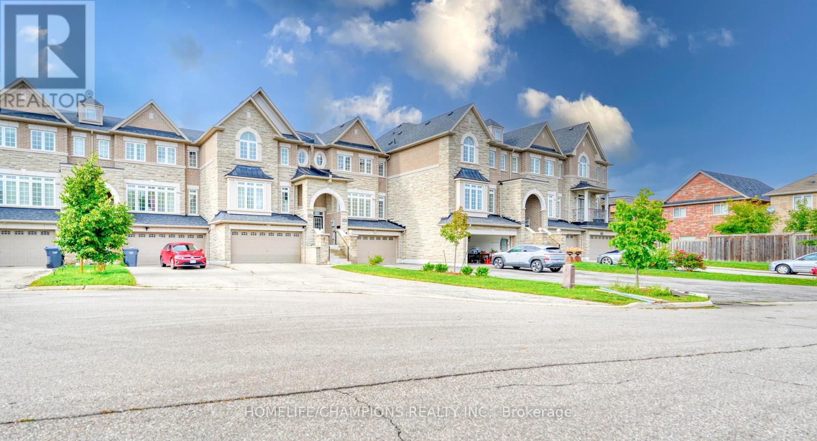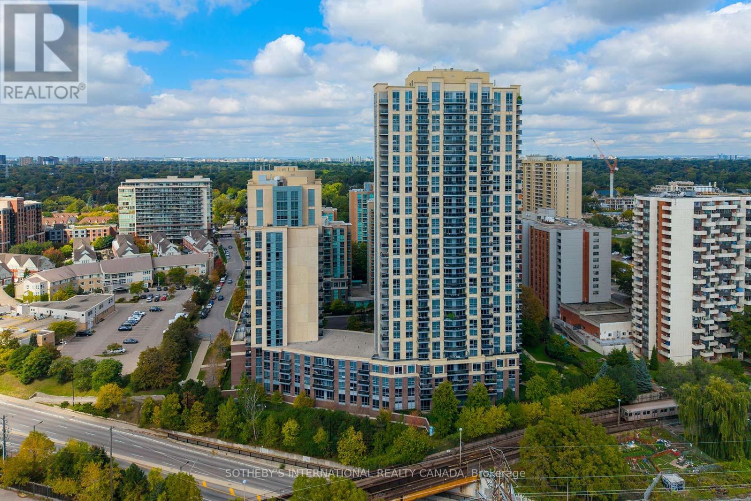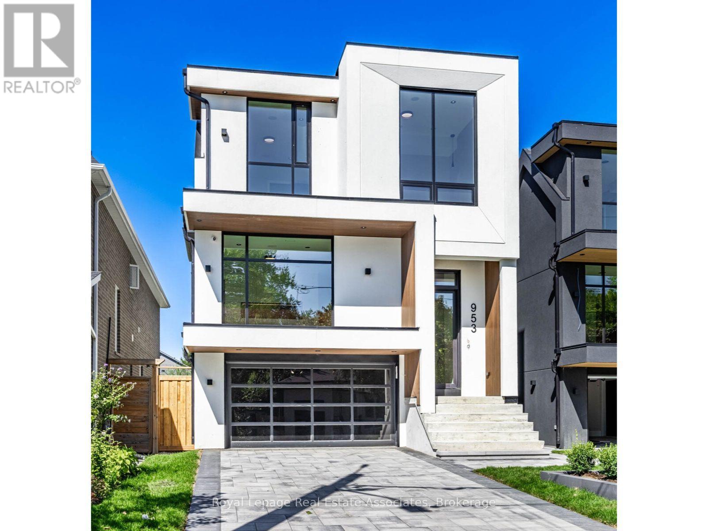7596 Creditview Road
Brampton, Ontario
Client Remarks**Huge premium 76 Feet Wide Lot on a peaceful Cul-de-sac**, **Renovated 3+2 Bedroom, 3 Bathroom Home in Prestigious Churchville Village! Best location. Nestled on the Mississauga border in the exclusive, heritage community of Churchville Village surrounded by multi-million dollar custom homes this beautifully updated residence offers over 1/4 acre of professionally landscaped grounds and mature trees, creating a private backyard retreat ideal for entertaining and relaxation. Boasting approximately 1,369 sq. ft. above grade, the home features a bright, open-concept layout with engineered hardwood flooring, pot lights, and no carpet throughout the main level. The spacious living room walks out to a large, two-tiered deck complete with a pergola and built-in hot tub. The primary and second bedrooms include custom-built wardrobes with integrated lighting, while the third bedroom offers a brand-new 3-piece ensuite. The fully self-contained basement apartment has three private entrances including direct garage access and showcases a generous eat-in kitchen, a luxurious 4-piece bath, and two additional bedrooms, perfect for in-laws or rental income. Located on a quiet Cul De Sac, this home is just a short stroll to the Credit River, scenic parks, trails, and conservation areas, while being minutes from shopping, top-rated schools, and Highways 401 & 407. ***Fully finished Attic with windows for ample storage*** (id:60365)
195 Islington Avenue
Toronto, Ontario
Stop scrolling, your next home awaits at 195 Islington Ave! This sun-soaked semi offers 2 cozy bedrooms plus a versatile den, perfect for a home office, creative nook, or secret hideaway. Whip up culinary masterpieces in the beautifully renovated kitchen, then step outside to your private backyard oasis ideal for weekend BBQs, garden chats, or a serene morning coffee under the sun. Spacious principal rooms invite relaxation, while the detached garage adds convenience and storage galore. Nestled in a neighborhood buzzing with development, you're just minutes from shops, scenic lake views, highways, and public transit. Whether it's work, play, or weekend leisure, this home effortlessly blends comfort with lifestyle. Come for the charm, stay for the possibilities195 Islington Ave isn't just a home, it's your new favorite place to live. (id:60365)
11 - 5035 Ninth Line
Mississauga, Ontario
BEAUTIFULL END UNIT TOWNHOUSE in the highly sought-after Churchill Meadows community! This rarely available 3+1bedroom 3 WASHROOMS, town ,FRESHLY PAINTED, EXTRA LARGE BERDOOMS ,WALKING CLOSET, DEN , ONE LARGE TERRACE AND OTHER BALCONY ON 2ND BEDROOM , OPEN CONCEPT , LARGE PICTURE WINDOWS , HARDWOOD FLOORS , KITCHEN BREAKFAST BAR , PRIVATE GARAGE AND SECOND PARKING , GREAT VIEW AND PRIVACY - END UNIT ... ENTRANCE FROM GARAGE AS WELL..., BBQ ON THE TERRACE , HOUSE IS FILLED WITH SUNLIGHT ...SPOTLESS AND AMAZING HOUSE TO CALL HOME !!! ).All of this in a prime location just minutes from schools, parks, shopping, and highways 403 & 407. Whether you're a first-time buyer, a growing family, or an investor this home offers incredible value. FIRST TIME FOR SALE ..ORIGINAL OWNER , PRIDE OF OWNERSHIP. 88 ***PLEASE MUST SEE VIRTUAL TOUR*** (id:60365)
1004 - 225 Webb Drive
Mississauga, Ontario
Modern 1 Bedroom Condo with Parking & Locker! Stylish one-bedroom condo in the heart of Mississauga! Features open-concept layout, modern kitchen, spacious bedroom, and floor-to-ceiling windows with city views. Includes underground parking & locker. Enjoy premium amenities: pool, hot tub, sauna, gym, theatre, party/meeting rooms, rooftop terrace with BBQ, concierge, and visitor parking. Steps to Square One, Celebration Square, Sheridan College, YMCA, library, GO Station & major highways. Perfect for first-time buyers or investors! (id:60365)
641 Porter Way
Milton, Ontario
Beautiful End Unit Freehold Townhome in one of Milton's most sought-after neighbourhoods, steps from parks, playground, Guardian Angels School (Top Ranking Schools). Bright, freshly painted interior with hardwood floors. Upgraded eat-in kitchen with walkout to a private, fenced yard. Stamped concrete patio & landscaped garden. Pot lights & stylish upgraded fixtures. Spacious primary with walk-in closet & spa-like ensuite (soaker tub). Convenient 2nd floor laundry. Move-in ready with a modern feel - the perfect family home in a prime location. Basement apartment with full washroom, oversized window and kitchen. (id:60365)
106 - 3250 Carding Mill Trail
Oakville, Ontario
Stunning one-bedroom condo at Carding House, in the heart of Oakville's Preserve Community. Never lived-in and move-in ready, this elegant unit features soaring 10-foot ceilings, neutral-tone, easy-care flooring throughout, and a bright open-concept layout that seamlessly blends style and functionality. The kitchen features quartz countertops, contemporary stainless steel appliances, built-in fridge, and custom cabinetry, ideal for both everyday living and entertaining. Enjoy modern conveniences including in-suite laundry, pot lights, and smart home technology. The private terrace offers your own outdoor retreat, while the 4-piece bathroom completes this sophisticated space. Premium building amenities include a fitness centre, yoga lawn, social lounge, co-working space, outdoor terrace, party room. One underground parking spot is included. Perfectly positioned, minutes from Oakville Trafalgar Memorial Hospital, GO Station, major highways (QEW/403/407), Oakville Place shopping, Fortinos, Sobeys, Walmart, and surrounded by parks, trails, and Bronte Creek Provincial Park. This luxury condo combines comfort, convenience, and an unbeatable lifestyle in one of Oakville's most sought-after locations. (id:60365)
417 Kingsview Drive
Caledon, Ontario
This attractive and meticulously maintained 4-bedroom, 4-bathroom home offers approximately 2,500 sqft of comfortable living space designed with family in mind. Step inside to find a bright and inviting main floor featuring a large sun-filled family room, an oversized dining area perfect for entertaining, and a sleek upgraded kitchen with a modern island and walk-out to your private backyard retreat. A spacious home office and practical mudroom with direct garage access add both function and convenience to everyday living. Upstairs, discover four generously sized bedrooms, including a stunning primary suite with a newly renovated 3 pc ensuite, plus a second beautifully updated bathroom. The lower level is fully finished with a brand-new kitchen, bathroom, and expansive living area ideal for an in-law suite, teen space, or potential income opportunity. Outdoors, your very own backyard paradise awaits. Enjoy summers around the heated saltwater pool with safety cover, interlock patio, and plenty of room to host family and friends. Set in one of Boltons most sought-after neighbourhoods, this home is within walking distance to excellent elementary and secondary schools, recreation centres, and parks. Add in the spotless neutral décor, finished basement with wet bar rough-in, charming front porch, and interlock walkways this home truly has it all. (id:60365)
1063 Greenoaks Drive
Mississauga, Ontario
Set on a quiet street in the prestigious White Oaks of Jalna enclave in Lorne Park, this impeccably maintained 4-Level side split is a rare offering. With 4 bedrooms and an open concept layout that flows seamlessly between levels, this home is designed for comfortable family living, stylish entertaining, and even multi-generational flexibility. The main level sets the tone with a bright living room featuring a gas fireplace and expansive windows, a formal dining area, and a true entertainer's kitchen. Anchored by an oversized island with seating and a prep sink, this chef-worthy space includes high-end stainless steel appliances, stone countertops, and abundant custom cabinetry. Whether hosting a crowd or enjoying quiet mornings, the layout invites connection and flow. The lower level offers a welcoming family room with a natural wood burning fireplace and walkout to private patio, two bedrooms, and a luxurious bathroom with glass shower and soaker tub - ideal for guests or in-laws. Upstairs, the primary suite is a true retreat with a spa-inspired ensuite featuring heated floors, steam shower and his and hers vanities, plus a custom walk-in closet with boutique level storage. A second bedroom offers versatility for a home office or nursery. The finished basement features a walkout to the backyard, ample space for a gym, play zone, or hobby room, and a custom movie theatre with a gas fireplace that's a true showpiece - perfect for movie marathons, game nights, or streaming your favourite series in comfort and style. the private backyard is a resort-style escape with low-maintenance turf, mature trees, a custom cabana with built-in bar and stone-surround fireplace, sunken hot tub, deck with dining area and a salt water pool. Located in a highly sought after, family-friendly neighbourhood close to top schools, shopping, trails, Clarkson GO, and its just 30 minutes to downtown Toronto. (id:60365)
487 Briggs Court
Mississauga, Ontario
Discover an Executive Freehold Large Townhome with 2290 sq. ft. (Mpac) + Professionally Finished Spacious basement with a Wet bar. Nestled on a Quiet Court in the Highly Sought After Meadowvale Village Community. This Meticulously Maintained Residence Boasts a Bright and Functional Open Concept Layout with High Ceilings, Hardwood Floors on the Main and Upper levels, and Oak Stairs with Iron Pickets. The Gourmet Kitchen W/Quartz Countertops, Custom Backsplash, and a Central Island Overlooking a spacious Breakfast area and a Formal Family Room for entertainment, with a walk-out to a deck from the Breakfast area. The Primary Bedroom Offers A walk-in Closet and a 5-piece ensuite. This Lovely home provides a professionally finished walk-out basement to a fully fenced yard and a 2 Step Deck, Perfect for entertaining. For the convenience of the Family, the Laundry Room is located on the Upper Floor. Bright Home with Large Living and Dining Room comes with an Electric Fireplace. Freshly painted with Benjamin Moore paint. The basement has a Separate Entrance through the Garage. Additional features include no sidewalk, Parking for 8 Cars (6 in the driveway and 2 in the garage), and a Very Functional Layout Designed for Modern Living. Conveniently located within Walking distance to School, Park, Golf Course, Plaza, Restaurants and Shops. Easy Access to HWY 401/407/410. Freehold home with no Additional Fees at all. **** Property is Virtually staged*** (id:60365)
208 - 3 Michael Power Place
Toronto, Ontario
Welcome to this bright spacious 2 bedroom condo in the prime location of Etobicoke! Carpet free with laminate flooring through-out living/dining and bedrooms areas. Bright ceramic floors in kitchen and bathroom. Freshly painted, and filled with natural light with large floor to ceiling windows. Open concept kitchen with granite countertops, stainless steel appliances and a convenient breakfast bar. Step out onto your private balcony for a breath of fresh air or enjoy your morning coffee overlooking courtyard. Enjoy top notch building amenities including gym, indoor pool, party room ,media/theatre room, card room, library room and above all else having the luxury of 24 hour concierge. Fantastic location with steps to Islington Subway station, Bloor St, Dundas St, shops, restaurants, cafes, transit, Highway 427 and much more. Great for first time buyers, investors, end users. Don't miss this move in a ready gem in a sought after neighbourhood!! Comes with one car parking and locker! Approx 760 square feet. (id:60365)
953 Halliday Avenue
Mississauga, Ontario
Luxury, perfected. A Montbeck Developments masterpiece yours to move into today! This masterfully designed open-concept home exudes sophistication with white oak flooring, soaring ceiling heights, and floor-to-ceiling windows that flood the interiors with natural light. Seamless indoor/outdoor living is achieved with the living room, dining room, and kitchen each opening to a partially covered balcony patio perfect for year-round enjoyment. At the heart of the home, the bespoke designer kitchen makes a bold statement in both form and function. Outfitted with top-tier Fisher & Paykel appliances, exquisite quartz countertops with full-height backsplash, and an oversized waterfall island, its an entertainers dream. An abundance of thoughtfully integrated storage enhances both style and practicality. The adjoining living and dining spaces radiate sophistication and warmth, featuring custom millwork and a sleek linear electric fireplace that serves as a striking focal point. The primary suite boasts a spa-inspired ensuite with soaker tub, glass shower, dual-sink vanity, and a fully customized walk-in closet with illuminated built-ins and tailored cabinetry. Three additional bedrooms each offer custom desks, built-in closets, and stylish ensuites with designer finishes. The finished lower level expands the living space with a large family/recreation room, 3-piece bath, radiant heated floors, a wet bar, and a rough-in for a home theatre or fitness studio. Additional features include a versatile front room for office or formal living, integrated ceiling speakers, and an attached garage with a striking black-tinted glass door. (id:60365)
578 Durie Street
Toronto, Ontario
Century Home! This is a beautiful detached 2.5 Storey home approximately 2,600 square feet including the basement with a 25x148 foot lot nestled between The Junction and Bloor West Village. This is a rare opportunity in one of Toronto's most coveted neighbourhoods. A spacious home sitting on a beautiful tree-lined street. It features original character details including the oval window overlooking a large covered porch. Other features include main floor powder room, 2 full bathrooms, 5 bedrooms, finished basement with walkout to rear garden. Extra large garage with lane access. Freshly Painted! The roof, furnace and central air are approximately 4 years old. The garage is approximately 10 years old. This is a prime location close to top schools, parks, and Bloor Street stores. You'll be a short walk to the subway and the great restaurants in the Junction and other public transit as well as easy access to the highways. Please see the floor plans and room measurements. Virtual tour available & attached. This property is a great candidate for a laneway dwelling (id:60365)

