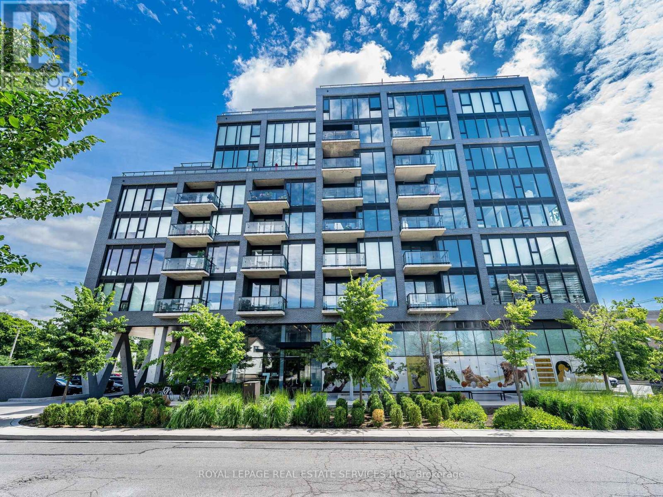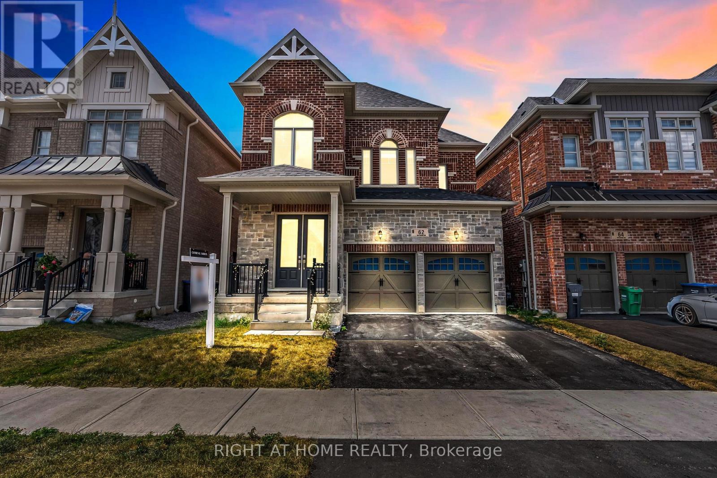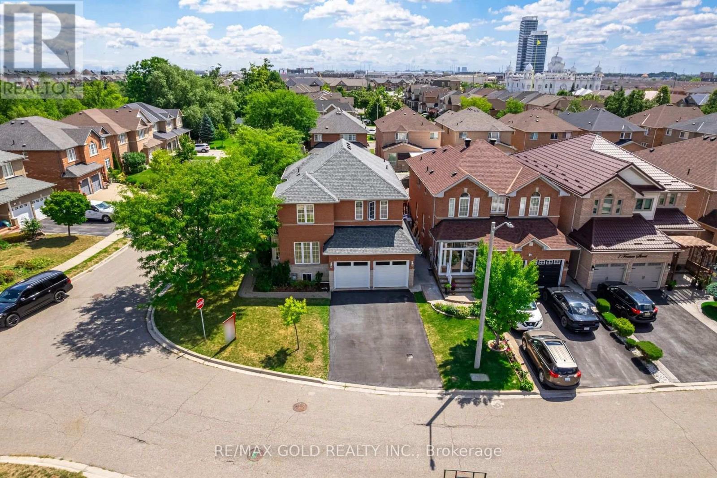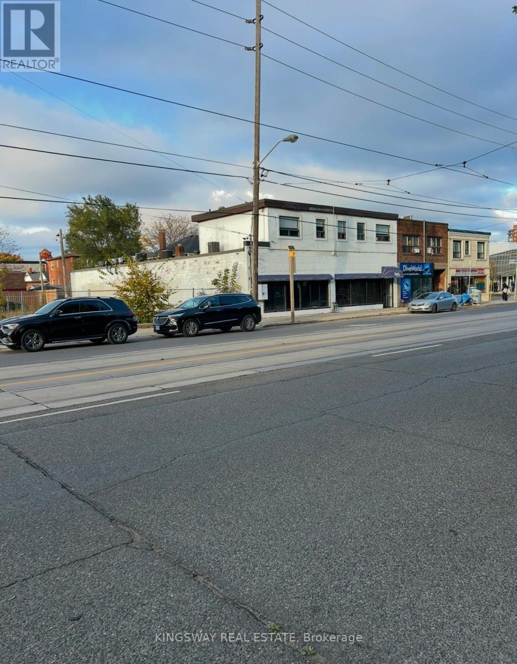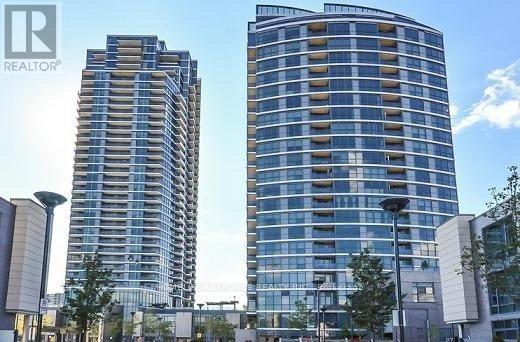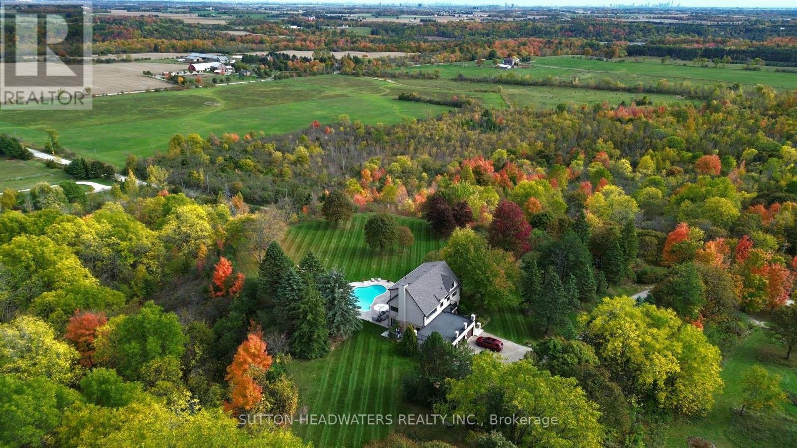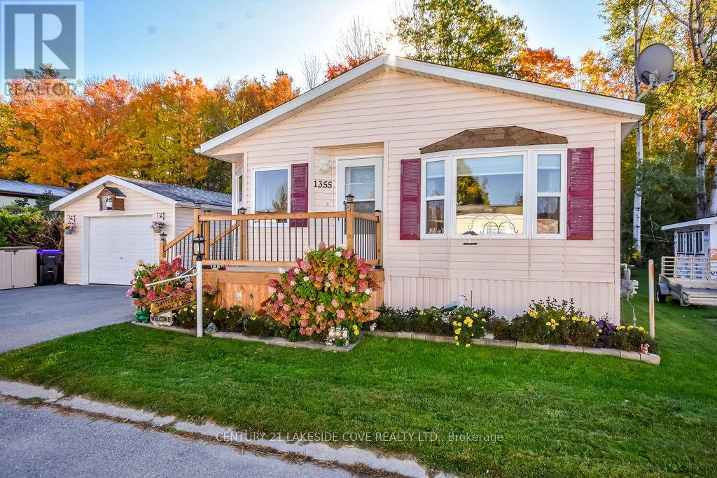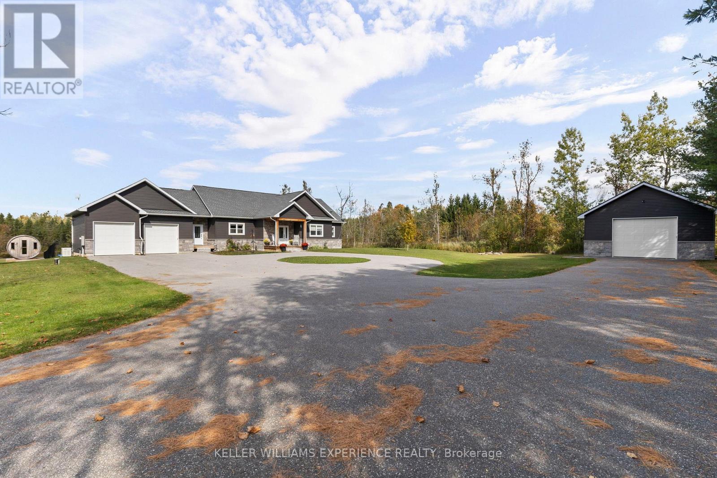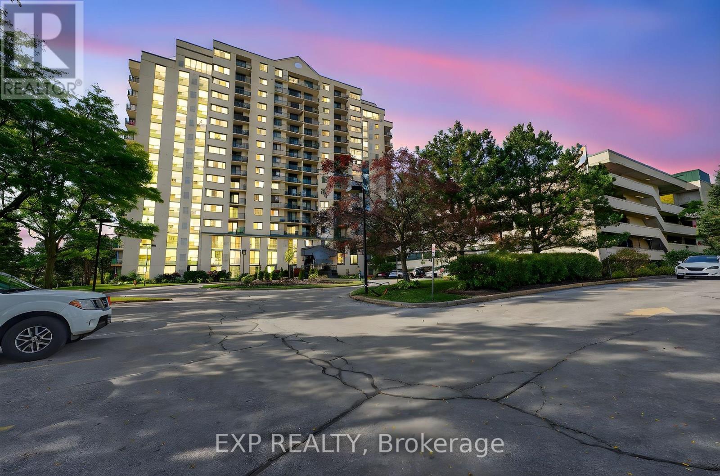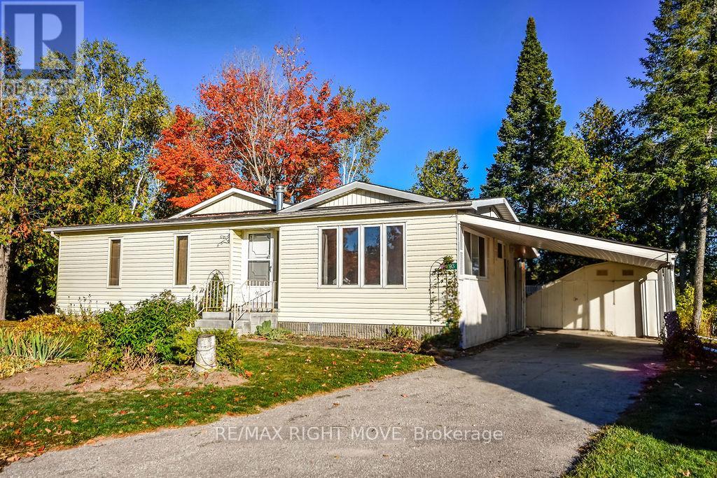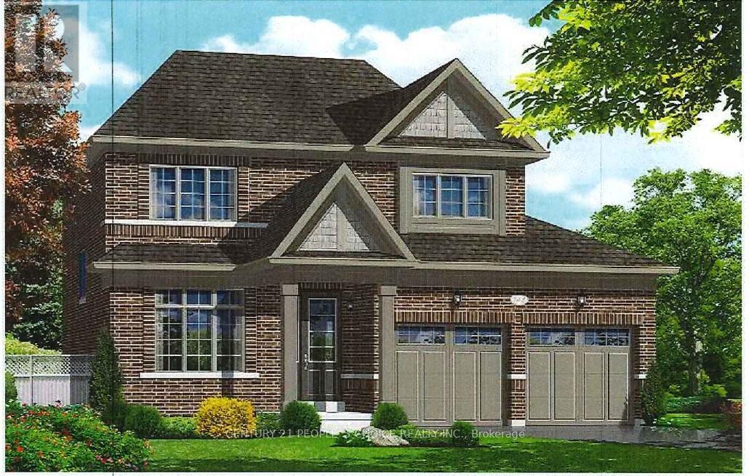321 - 3078 Sixth Line
Oakville, Ontario
NEWLY RENOVATED three storey beautiful 2 bedroom 2 bath townhome in a gorgeous family friendly neighbourhood. Stunning high-end finishes, modern design, open concept main floor with wide plank flooring. Gorgeous kitchen comes with BRAND NEW UNUSED stainless steel appliances, including AIR FRYER RANGE. Fabulous private rooftop terrace with soaring views is perfect for entertaining, morning coffee, or evening wind down. Close to schools, parks, shopping, hospital, golf courses, highways, GO Station, all the amenities you need. If you are looking to own the nicest unit in this great complex, then this is definitely the home you've been waiting for. This is a standout! (id:60365)
312 - 7 Smith Crescent
Toronto, Ontario
This upgraded sun-filled 1 bedroom and den condo at Queensway Park Condos offers a functional open concept layout. With a walk score of 91 everything you need is steps away. (restaurants, shopping, parks). With easy access to Mimico GO station, 1 bus to Royal York subway station, and easy access to downtown Toronto so you can keep your car parked in your own parking space. Rarely offered in a 1 bedroom+den unit is aa storage locker. The inside of this condo suite offers a functional and practical layout, the kitchen with ample cupboard space, upgraded island offers additional storage and a dining area for 4. Open concept living space with walkout to private south facing balcony. Bedroom has a wall to wall closet. Complimenting the suite is the oversized den with closet, upgraded laminate floors throughout, blackout blinds, smooth finished ceiling, euro inspired appliances and an upgraded 4-piece bath. (id:60365)
62 Dotchson Avenue
Caledon, Ontario
Located in one of Caledon's best neighborhoods! Almost new 4-bedrooms, 4 washrooms detached home with separate living room with fire place, Separate dining + additional office/ bedroom at main lvl. 10" ceilings on main, 9" on 2nd, hardwood flooring on main lvl, pot lights in entire home. Huge upgraded kitchen with granite counters. Spacious master bedroom with 5-pc ensuite & W/I closet. Additional three bedrooms comes with ensuite washrooms. Main floor laundry. $$$ spent on upgrades. Walk to St. Evan Catholic School, Close to Hwy 410, grocery stores, parks, and all amenities! Must see property, book your showing today! (id:60365)
14 Martineau Road
Brampton, Ontario
2706 Sq Ft As Per Mpac!! Welcome To 14 Martineau Road, Fully Detached Luxurious Home Built On Premium Corner Lot. Comes With Finished Basement . Main Floor Offers Separate Living, Sep Dining & Sep Family Room. 9 Ft Ceiling On The Main Floor. Fully Upgraded Kitchen With Quartz Countertop, S/S Appliances & Breakfast Area. Hardwood Floor Throughout The Main Floor Second Floor Offers 4 Good Size Bedrooms & Spacious Loft. Master Bedroom With Ensuite Bath & Walk-in Closet. Finished Basement Comes With 2 Bedrooms & Washroom. Upgraded House With Brand New Furnace, Roof Was Replaces 5 Year Ago. Beautiful Backyard With Large Concrete Patio And A Storage Shed. Upgraded Kitchen Counters & Tiles. (id:60365)
3140 Lake Shore Boulevard W
Toronto, Ontario
Incredible opportunity to own a freestanding mixed-use building with 50 ft frontage at Lake Shore Blvd and Kipling, positioned in one of Toronto's fastest-growing high-density corridors. Offering exceptional visibility, strong foot traffic, and income potential from both residential and commercial components, this property is ideal for end-users, investors, or developers.Solid block-and-brick construction totaling approx. 5,400 sq ft above grade plus 1,500 sq ft basement (not included in total) on a lot with CR3 zoning allowing a wide range of uses. The 2-bedroom apartment on the second floor (approx. 1,200 sq ft) features a massive 3,100 sq ft terrace with future build-out potential, while the main floor offers bright open commercial space with rear laneway access and a drive-in door for retail, showroom, or service-based uses.Located across from Humber College, the site benefits from constant exposure to students, residents, and growing density throughout the Lake Shore corridor. Excellent transit access, nearby streetcar service, and parking and TTC access on both sides of the street add convenience and visibility.Seller is open to offering a Vendor Take-Back (VTB) mortgage, providing flexibility for qualified purchasers. Adjacent lots may also be available, allowing potential assembly and up to 200 ft frontage for larger-scale redevelopment. (id:60365)
2103 - 1 Valhalla Inn Road
Toronto, Ontario
Fantastic Location! Must sought after layout! Family oriented building! Show and Sell!! (id:60365)
15415 Clayhill Road
Halton Hills, Ontario
Welcome to GRANDVIEW ESTATE! This is the property you've been waiting for. Discover a rare gem with jaw-dropping panoramic views that will leave you speechless! Nestled just minutes from Georgetown, Go-station, and many prestigious Golf Courses. This extraordinary estate sits on over 5 acres of breathtaking, pristine landscape. Perched atop the Niagara Escarpment, it offers unrivaled vistas of the Toronto skyline, the iconic CN Tower sparkles in the distance a sight to behold from dawn to dusk. This one-of-a-kind home, meticulously renovated with designer flair and no expense spared blends luxury with natures grandeur. The open-concept main level dazzles with a gourmet kitchen featuring a GE Cafe 6-burner gas range, Sub-Zero fridge, travertine and hardwood floors, crown molding, a stunning decorative fireplace, and pot lights. Multiple walkouts showcase 360-degree views, immersing you in the serene beauty of the surrounding conservation land. A stunning concrete freeform pool with patterned concrete patio and stand alone spa elevates outdoor enjoyment to new heights. Upstairs, four spacious bedrooms, including a recently renovated primary suite with a lavish ensuite and a private balcony overlooking paradise. The fully finished third floor is a showstopper, featuring a cozy fireplace and extraordinary, unobstructed views that elevate every moment spent in this serene retreat. The lower level impresses with a cozy recreation room, possible +2 bedrooms featuring another gorgeous fireplace, and a sleek 3-piece bathroom. Perfectly positioned near charming Glen Williams and backing onto protected conservation land, this home is a sanctuary of luxury and tranquility, where unparalleled views steal the show. 3 Gas fireplaces/on demand Generac generator/Geothermal/400 amp service. (id:60365)
1355 Hilltop Road
Severn, Ontario
Welcome to Silver Creek Estates, a Delightful Community Nestled in a Tranquil Country Setting, Yet Conveniently Close to Town and a Variety of Amenities. Just Minutes Away, You Can Explore Several Stunning Lakes, Perfect for Leisurely Afternoons or Outdoor Adventures. This Immaculate Modular Home Boasts 2 Cozy Bedrooms and 2 Well-Appointed Bathrooms, Offering a Comfortable Retreat. It Backs Onto a Serene Wooded Area, Providing a Peaceful Backdrop and a Sense of Privacy. The Property Features a Detached One-Car Garage and a Lush, Mature Lot that Includes a Charming Garden Shed, Along with Two Designated Parking Spots for Your Convenience. Step Outside to Your Private Yard, Where a Covered Deck Invites You to Relax or Entertain While Enjoying the Gentle Sounds of Nature. Inside, the Heart of the Home is the Bright Kitchen, Updated Sky Light, Enhanced by a Beautiful Bay Window that Bathes the Space in Natural Light. Flooring 2025, The Spacious Primary Bedroom is a True Sanctuary, Complete with a Walk-in Closet and a Luxurious Ensuite Bathroom Featuring a Modern Shower Stall. Additionally, the Functional Mudroom Includes a Handy Laundry Closet, Making it Convenient to Manage Daily Chores.This Lovely Home Comes Fully Equipped with Modern Appliances, Including a Refrigerator, Dishwasher, Microwave, and Washer/Dryer, all New as of 2025, Ensuring a Hassle-Free Move-In Experience. Discover the Perfect Blend of Comfort and Convenience at Silver Creek Estates! (id:60365)
3387 Wainman Line
Severn, Ontario
Welcome to your private retreat in the sought-after Marchmont area.This custom-built 6-bedroom, 3-bathroom bungalow offers over 3,700 sq.ft. of finished living space on just over 2 acres of privacy, featuring a walkout basement and exceptional craftsmanship throughout.Built in 2018 with energy-efficient ICF construction, this home blends quality, comfort, and peace of mind - including a full-house automatic backup generator for year-round reliability.The open-concept kitchen is perfect for family gatherings, flowing seamlessly into the dining area with a walkout to the deck, ideal for entertaining.The vaulted-ceiling family room overlooks the beautifully landscaped backyard and gardens, offering a peaceful setting year-round. The main floor laundry is conveniently located across from the primary suite, which features an oversized walk-in closet and spa-like ensuite bathroom.Two additional bedrooms and a full bathroom complete the main level.A second entry to the house and a convenient mud room with access to the 26' x 28' double attached garage offers inside entry for everyday convenience.Downstairs, the 9-ft ceilings and full-size windows fill the space with natural light. Enjoy a dedicated workout area, large recreation space, and three additional bedrooms perfect for family, guests, or a home office, along with another full bathroom with heated floors.Step outside to experience country living at its best - a picturesque pond, and a 24' x 36' heated and insulated shop complete with its own furnace, ideal for year-round use, storage, or hobbies. After a long day, enjoy a dip in the heated above-ground pool and unwind in the relaxing barrel sauna.The property also includes a chicken coop for fresh daily eggs, vegetable and fruit gardens, and fruit trees lining the back of the property.Located less than 10 minutes from Orillia and within one of the best school districts in the area, this remarkable property offers the perfect blend of privacy, space, and convenience. (id:60365)
906 - 75 Ellen Street
Barrie, Ontario
UNIQUE DESIGN and STUNNING VIEWS. Make your dream of living on the waterfront a reality. The Regatta and The Marina Bay towers are established on the largest property right across from Barrie's Centennial Beach. This GATED enclave is offering plenty of GREEN SPACE with beautifully landscaped grounds and an abundance of PARKING for visitors, features that you will hardly find at any downtown condo buildings. FULLY RENOVATED unit with quality finishes and functionality, you will feel at home the moment you cross the door step! From the warmth and richness of its hickory wide plank engineered hardwood to the elegant "Silestone" quartz counter tops, you will enjoy the flow and the feel of the space. All appliances are FULL SIZE for your convenience and enjoyment. Be the witness of marvellous sunrises over Kempenfelt Bay and take advantage of the waterfront trails for an easy walk to downtown. This is truly a lifestyle! Steps to GO Train and public transit. New Furnace & A/C installed in 2022. Napoleon fireplace 2021. All appliances replaced in 2020. Water and Hot Water are included in Condo fees. Low electricity bill averaging $75/month, no gas. Unit size is 640 sqft. (id:60365)
95 Cameron Drive
Oro-Medonte, Ontario
Welcome to Big Cedar Estates, an established adult lifestyle, resident owned community in Oro-Medonte Township, just minutes from Orillia. Located in a picturesque, rural setting, adjacent to the shore of beautiful Bass Lake, this unique community offers a relaxed and maintenance-free lifestyle for adults aged 50 and over. Set on a quiet cul-de-sac, this well-located 2-bedroom modular home overlooks a mature, well-treed lot, offering peace and privacy year-round. Inside, you'll find generously sized principal rooms, a functional galley kitchen, and 1.5 bathrooms - a comfortable layout with space to relax and entertain. With a few thoughtful updates, this spacious bungalow can easily be transformed into the ideal retirement retreat. As part of Big Cedar Estates, residents enjoy low monthly fees of just $345, which include: Water and sewage systems Garbage pickup & recycling, grass cutting and leaf removal in the Fall, snow removal from roads and driveways in Winter, Rogers Ignite 500 Bulk TV & Internet Package, RV storage (first come, first served), use of the Community Clubhouse, access to a private sandy beach on Bass Lake, with kayak and canoe racks. Enjoy daily strolls along wooded trails, time by the lake, or connecting with neighbours at community events. This is retirement living at its best - quiet, convenient, and full of opportunity. (id:60365)
257 Duncan Street
Clearview, Ontario
"Welcome to this Beautiful Detached Four-Bedroom Home - A Must-See!Located in the desirable south end of Stayner, this home offers a variety of impressive upgrades. A perfect blend of elegance, comfort, and versatility, it's ideal for growing families.Inside, you'll find an open-concept kitchen featuring quartz countertops, an extended closet for ample storage, and built-in stainless steel appliances. The bright and spacious family room is open to the kitchen, creating the perfect space for family gatherings. Enjoy cozy evenings by the electric fireplace, or step outside to the beautiful backyard. (id:60365)


