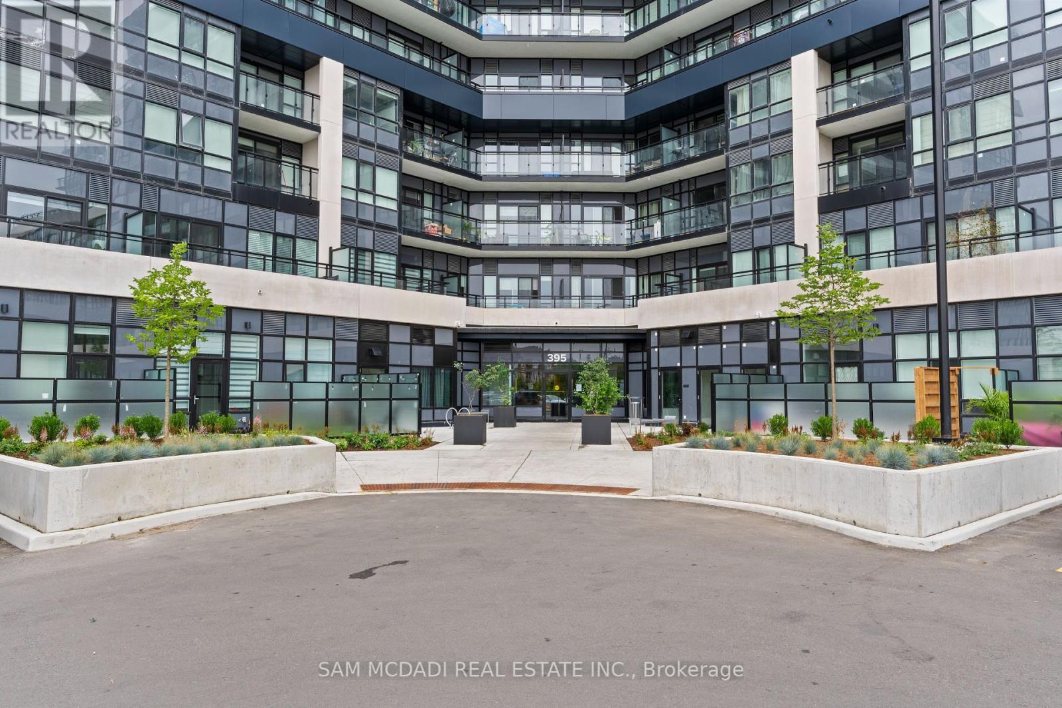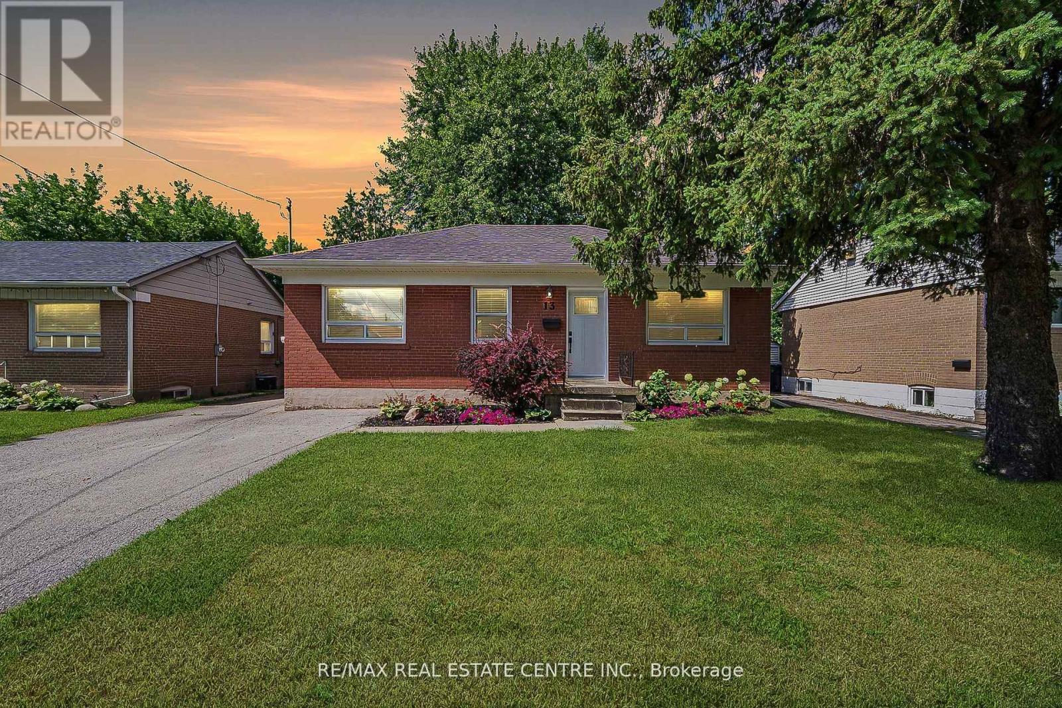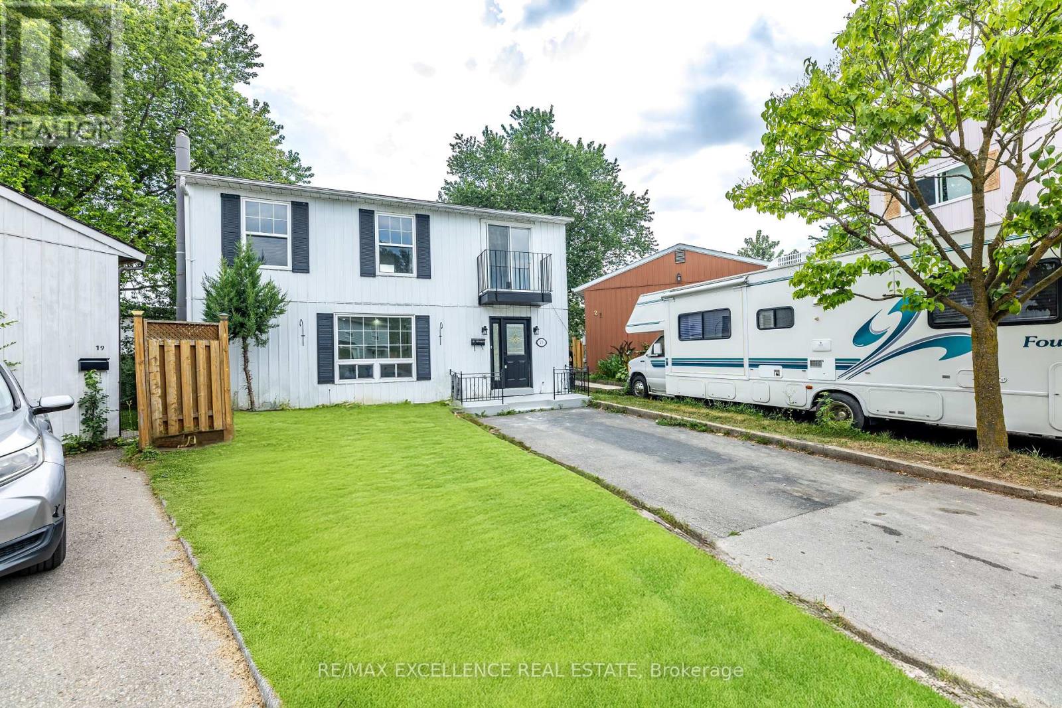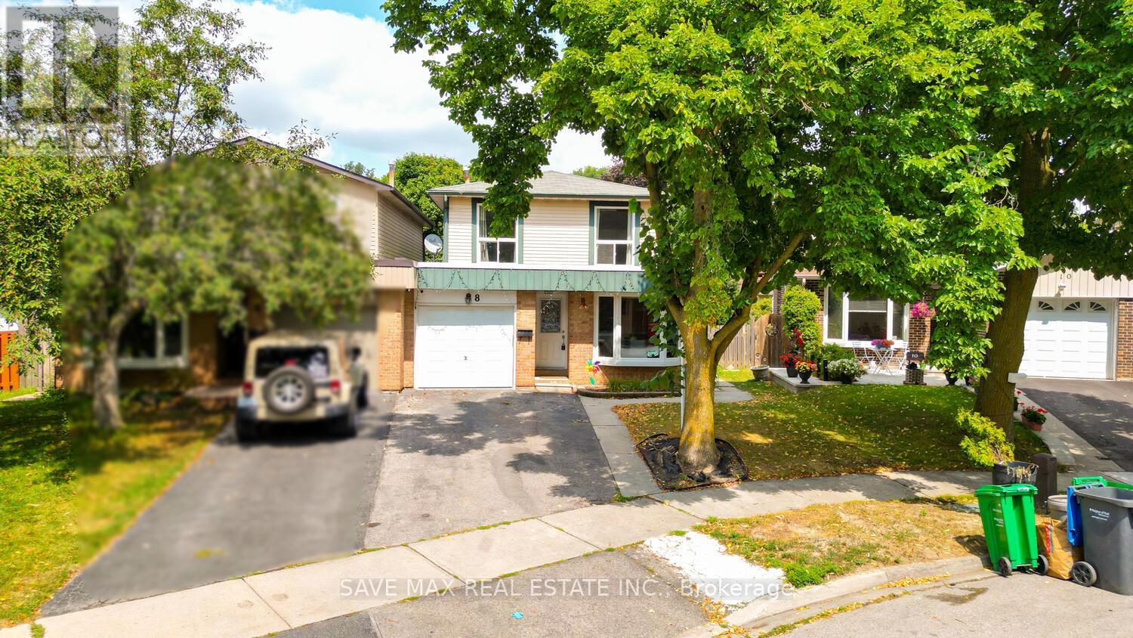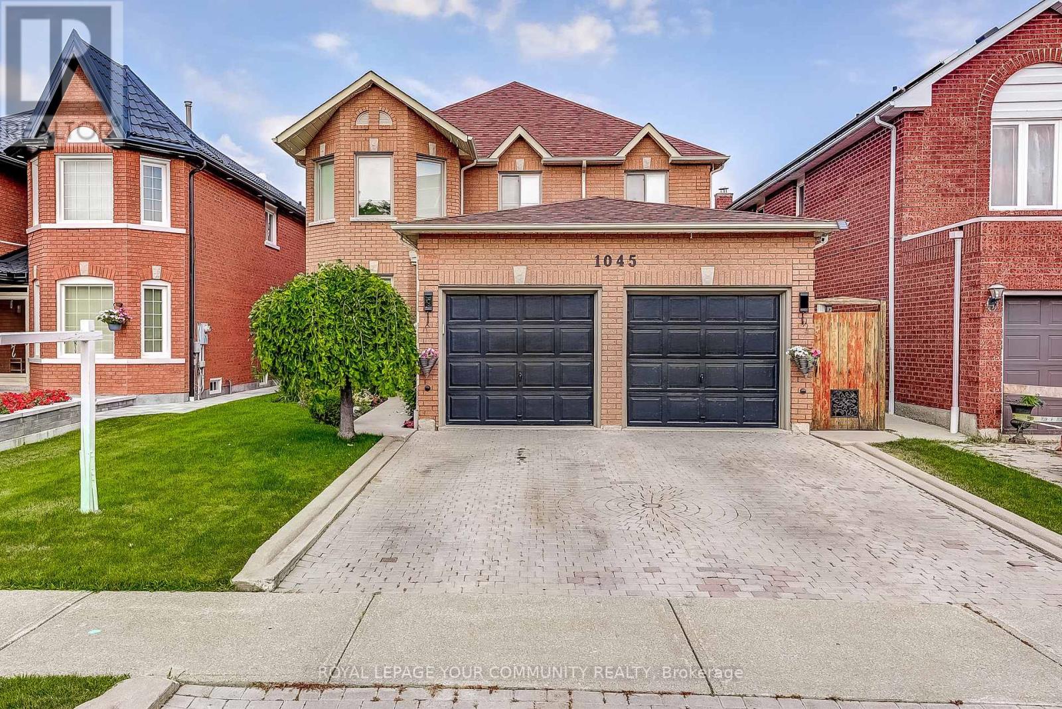819 - 395 Dundas Street
Oakville, Ontario
Brand new 1-bedroom condo at Distrikt Trailside 2 in Oakville featuring high ceilings, floor-to-ceiling windows, open-concept layout, modern kitchen with granite countertops, porcelain backsplash, and stainless steel appliances. Spacious bedroom with large closet, 4-piece bathroom, in-suite laundry, and private balcony. Includes 1 underground parking space and 1 locker. Lots of natural light throughout Building amenities include concierge, gym, party room, lounge, games room, outdoor terrace with BBQs, bike storage, and visitor parking. Prime location close to parks, trails, shopping, dining, Sheridan College, hospital, top-rated schools, GO Transit, 403, and QEW. (id:60365)
15 - 3566 Colonial Drive
Mississauga, Ontario
A stylish and well-maintained 2-bedroom, 3-bath stacked townhouse in the heart of Erin Mills. The open-concept main floor features modern laminate flooring, a sleek kitchen with quartz countertops, stainless steel appliances, and a tasteful tile backsplash. Enjoy meals in the bright breakfast area or step out onto the private balcony from the spacious living and dining area. The upper level includes two bright bedrooms, two full bathrooms, and convenient ensuite laundry. The primary bedroom offers a private 3-piece ensuite with a walk-in shower. A large rooftop terrace adds the perfect outdoor space for relaxing or entertaining. One underground parking space is included. Situated in a family-friendly complex close to parks, trails, shopping, restaurants, and major highways. Utilities are additional. (id:60365)
55 Atkins Circle
Brampton, Ontario
Welcome to this beautiful 4-bedroom detached home in the most desirable location of Williams Park. This all-brick corner lot home offers 2,278 sq. ft. of living space on a 49 ft x 96 ft lot with a spacious side yard. The large driveway fits 4 cars plus 2 in the garage, perfect for families. Inside, the main floor boasts a thoughtful layout with separate living, dining, and family rooms, along with a bright, oversized kitchen and breakfast area. A sliding glass door opens directly to the sunroom, ideal for enjoying coffee or meals even during winter. The covered outdoor space with a gas hookup is perfect for hosting BBQs with family and friends, while three covered sheds add valuable storage. Upstairs, the primary suite features a custom walk-in closet and private 4-piece ensuite with a premium Safe Step Walk-In Tub offering hydrotherapy, chromotherapy, heated seat, and gentle-jet therapy (valued at approx. $30,000). Three additional bright bedrooms with built-in closets share a well-appointed bathroom. The fully fenced backyard offers a serene retreat with lush lawn, garden, and a large patio for family fun or relaxation. Major updates include a new roof (2019), new furnace and A/C (2024), plus an owned water heater ensuring worry-free living. All invoices are available, and warranties are transferable for peace of mind. Property is close to 2 plazas, banks, schools, Indian grocery store, library, GO station, temple, and downtown Brampton. (id:60365)
807 - 1515 Lakeshore Road E
Mississauga, Ontario
Welcome to 1515 Lakeshore Road East, Unit 807 A Spacious, Family-Friendly Gem in Mississauga Lakeview Community. Step inside this beautifully maintained 3+1 bedroom, 2-bathroom condo, offering approximately 1,400 sq. ft. of comfortable, move-in-ready living space. Situated on the 8th floor, this warm and inviting home provides generous proportions rarely found in todays market, perfect for growing families or those seeking versatile space. The bright kitchen is designed for both function and style, featuring stainless steel appliances, warm wood cabinetry, a built-in dishwasher, and a tasteful tile backsplash. The dedicated dining room is tucked away, offering the flexibility to create a fourth bedroom, home office, or playroom. Relax in the expansive living room, or step onto your private balcony to enjoy serene views. The home comes fully furnished, making your move seamless and stress-free. The primary suite offers ample closet space and a full ensuite with a stand-up shower, while the second bathroom includes a deep tub for family convenience. The building boasts resort-style amenities, indoor pool, sauna, tennis & squash courts, fitness rooms, library, party/recreation rooms, landscaped grounds, visitor parking, and secure entry. Enjoy an unbeatable location: steps to Long Branch GO Station, Marie Curtis Park, the Waterfront Trail, and minutes from top-rated schools, shopping, and highways. This pet-free home is ideal for families looking for comfort, convenience, and community. (id:60365)
13 Glendale Avenue
Brampton, Ontario
Some of the best opportunities come in brick wrapped packages- and this one's got charm, income potential and a zero "to-do" list. Welcome to 13 Glendale Ave this fully updated brick bungalow is sure to impress, set on a private 52.83' x 110' Lot with mature trees, low maintenance perennial gardens and tons of curb appeal. Upstairs offers bright, easy flow living with a new eat-in kitchen, 3 bedrooms, updated 4 pc bathroom and walk out to yard. Downstairs you'll find a separate entrance to a fully equipped in-law suite - perfect for extended family, guests or income potential. Tucked into an established neighbourhood close to everything- schools, parks, transit, and shopping- this home offers both lifestyle and flexibility in one package. ( New Carpet in Bsmt, Roof & Eavestrough 2022, AC 2020) (id:60365)
20 Hedgeson Court
Brampton, Ontario
Amazing 3-Bedroom Detached Home Situated on a Premium Lot at the End of a Quiet, Child-Safe Court! This Beautifully Renovated Property Offers Comfort, Style, and Income Potential. Step Inside to an Open-Concept Great Room Featuring a Bright Layout, Corner Gas Fireplace, and Walk-Out to a Private Deck .Perfect for Entertaining. The Renovated White Kitchen Showcases New Stainless Steel Appliances, Modern Lighting, and Ample Cabinetry. The Spacious Master Bedroom Includes an Upgraded Laminate Floor, Walk-Out to a Private Balcony, and Plenty of Natural Light. Additional Upgrades Include High-Efficiency Gas Furnace, Central Air, Energy-Efficient Vinyl Windows, Glass Insert Front Door, Fresh Paint, and Contemporary Fixtures. The Fully Finished Legal Basement Apartment Offers 1 Bedroom Plus Den, Providing Excellent Rental Potential or Space for Extended Family. A Perfect Blend of Elegance and Functionality, This Move-In Ready Home Offers Modern Living in a Peaceful Court Location, Close to Parks, Schools, Shopping, , Bramalea city center, BusTransit,. (id:60365)
8 Joanne Court
Brampton, Ontario
Welcome to this stunning 3Bedrooms, 3Bathrooms home, boasting numerous upgrades and a fully equipped legal basement suite ,It includes a separate entrance, its own laundry facilities, a full kitchen with quartz countertops, and a full bathroom. The basement has been thoughtfully designed with waterproof flooring and pot lights, creating a bright and durable living space. On the main level, you'll find a spacious open floor plan with a bright and airy living area. On the second floor, there are three spacious bedrooms. The master suite has its own upgraded 3-piece washroom, and the other two rooms share a common washroom, which is also upgraded. The kitchen features upgraded cabinets and countertops, making it a perfect space for cooking and entertaining. Additionally, there is a convenient powder room on the main floor with upgraded cabinetry. New A/C (2023).Close to Schools, gas station , Public transit and many more Amenities. Potential Rental income from basement. Upgraded 200amp electric panel. ** This is a linked property.** (id:60365)
113 Carsbrooke Road
Toronto, Ontario
Welcome to this stunning 4-bedroom, 3-bath beauty in one of Etobicoke's most desirable, family-friendly neighbourhoods. Completely refreshed in 2024, this home boasts new stucco exterior, roof, driveway, custom stonework, and lush landscaping offering unmatched curb appeal. Inside, natural light floods through oversized windows, highlighting the renovated kitchen, updated bathrooms, finished basement, and the rare family room addition---a standout feature not found in most homes in the area. Step into your private backyard oasis complete with a cedar barrel sauna, stylish pergola, and landscaped spaces perfect for entertaining or unwinding in style. Perfectly located just minutes from the 427, 401, and QEW, this home offers easy commuting while being steps from parks, schools, and community amenities.***2024 upgrades: Stucco, Stone, Driveway, Closets, Main bath, Sauna, Pergola, Roof, Landscaping, Powder room. 2025 Upgrades: Hardwood in kitchen. 2015 windows and Front yard irrigation system *** (id:60365)
38 Mcpherson Road
Caledon, Ontario
Beautifully maintained **Freehold Townhome** with a basement FINISHED by builders. This home offers over 2,000 sq ft of thoughtfully upgraded living space in one of Caledon's most family-friendly communities. Perfectly located just minutes from Mayfield Secondary School, top-rated public and private primary schools, and a short walk to the Community Centre, this home delivers the perfect blend of comfort, convenience, and community. Step inside to find soaring 9-ft ceilings, upgraded light fixtures, sun-filled windows, and a carpet-free main floor. The open-concept kitchen is a chefs dream, featuring granite countertops, dimmable pot lights, and a cozy breakfast bar, with a seamless flow into the backyard perfect for entertaining or everyday family life. Out back, enjoy a backyard patio and a fully fenced yard lined with mature fruit trees, offering both privacy and charm ideal for gatherings, kids to play, or relaxing outdoors. Upstairs, the primary suite is your personal retreat, complete with a marble countertop ensuite, while two additional generously sized bedrooms provide comfort and space for the whole family. The finished basement includes dimmable pot lights, a full bathroom, and a spacious rec room that can easily be transformed into a home office, media room, or play area. Additional highlights include a faucet sensor in the powder room, a modern security system, and elegant touches throughout that add convenience, style, and peace of mind. Located on a quiet street where neighbours look out for one another, this wholesome community is the perfect place for your family to thrive! (id:60365)
1045 Sherwood Mills Boulevard
Mississauga, Ontario
Welcome to this beautifully maintained detached 4 bedroom home in the highly sought-after East Credit Community! Situated in a prime location with access to top-rated schools, parks, and a mosque just steps away, plus convenient access to major roads and highways for easy commuting. This spacious 4-bedroom, 4-bathroom home features a Large renovated Kitchen (17) with a large eating area, spacious living room with wood fireplace, main floor den/office with french doors. Main floor laundry has access to garage and basement. The finished basement with a separate entrance offers additional livings space, a *sauna* to relax in, and endless possibilities. Original Owner took lovingly cared for over the years, with updates including: **roof (2014)**, partial **window replacement (2017)**, and **in-ground lawn sprinklers** in both front and back yards with easy maintenance. Don't miss this opportunity to live in a prestigious neighbourhood surrounded by amenities, green spaces, and excellent Schools! (id:60365)
78 Mccrimmon Drive
Brampton, Ontario
Awesome Fully Detached Double Door Entrance, Upgraded Front Door, House With Great Room, Open Concept, 4+1 Bedroom, Master Br With Ensuite + His & Her Closet Laminate Flooring Throughout The House Except Staircase, Finished Basement With Entrance Through The Garage From The Laundry Room. Access To Garage From Laundry Room. Property is Close To School, Park & All Amenities. Some of the pictures are virtually staged (id:60365)
5 Thornbush Boulevard
Brampton, Ontario
Welcome to over 3,000 sq ft of exceptional living space in Brampton's highly sought-after Fletchers Creek community! This beautifully maintained home features a unique floor plan with a rare second-floor family room offering a bright, open feel ideal for entertaining and everyday living. Enjoy four spacious bedrooms, including one currently used as a stunning dressing room (easily converted back). The open-concept main floor includes a chefs kitchen with gas stove, cozy family room with fireplace, and sun-filled living and dining areas. Step outside to a maintenance-free backyard retreat, complete with a relaxing hot tub and stylish pergola-perfect for year-round enjoyment. Additional highlights: double car garage, new furnace and A/C, and a new roof (2021) for long-term peace of mind. Nature lovers will appreciate being steps to Woodlot Park, Hutchinson Pond, and scenic trails at Creditview Sandalwood Park and Upper Mount Pleasant. The Cassie Campbell Community Centre is a short walk away, offering fitness, pools, rinks, gymnasium, and more. Living in Fletchers Creek means joining a vibrant, family-friendly neighbourhood known for its parks, top-rated schools, shopping, and easy access to Mount Pleasant GO, highways, and transit. This is a rare opportunity to own a spacious, move-in-ready home in one of Brampton's most desirable areas where modern comfort meets community charm. (id:60365)

