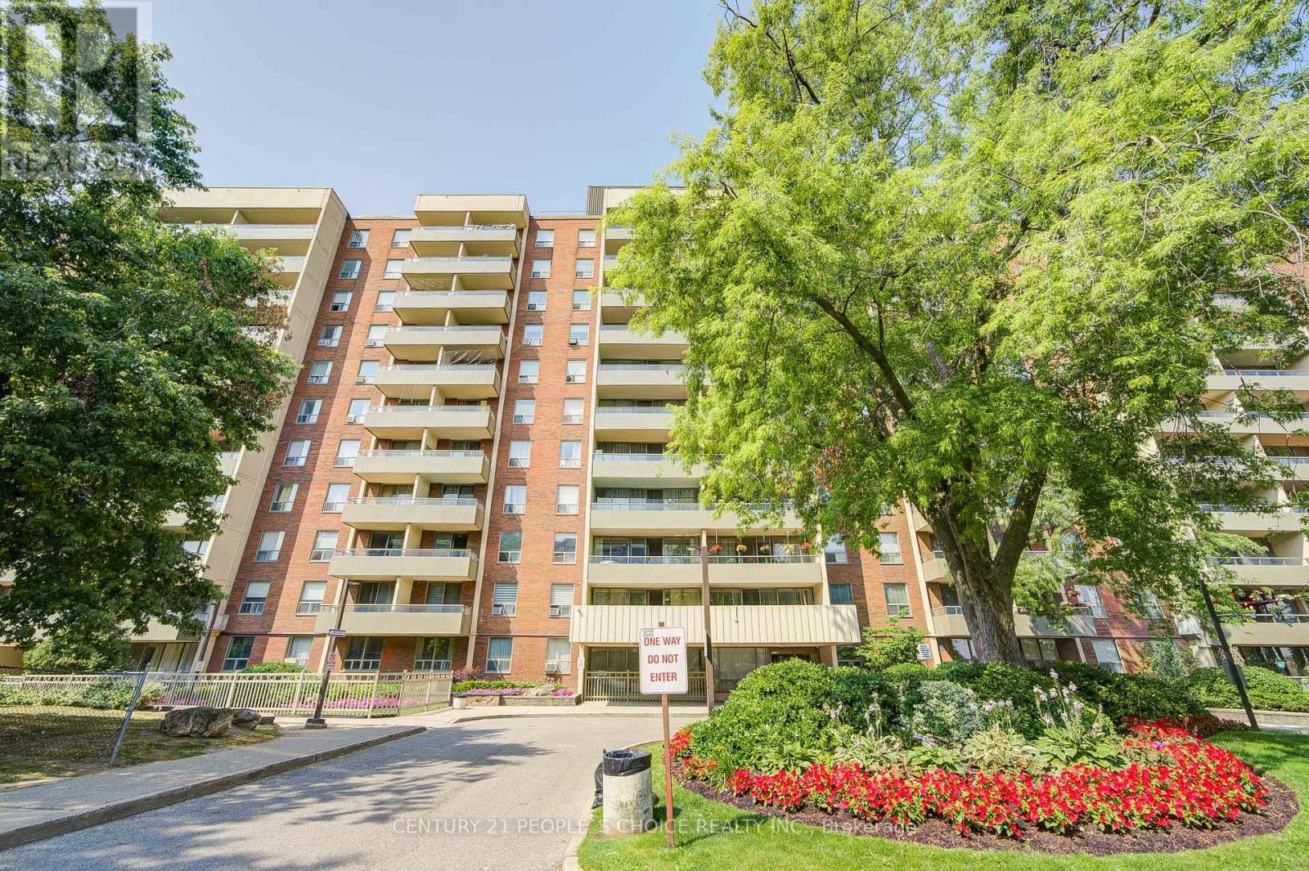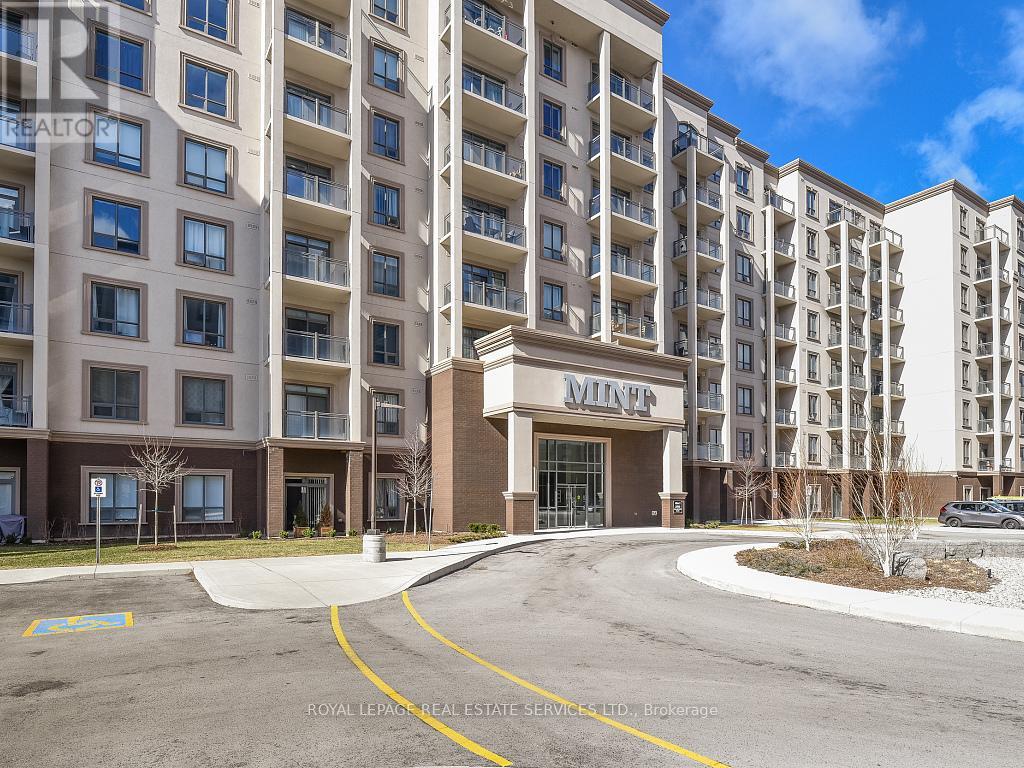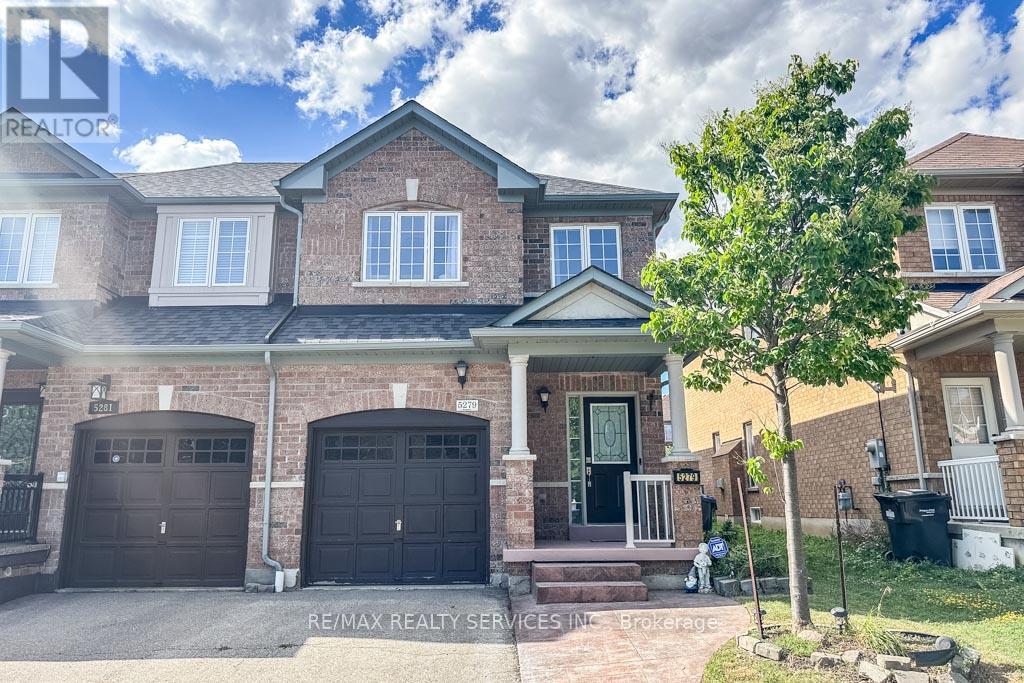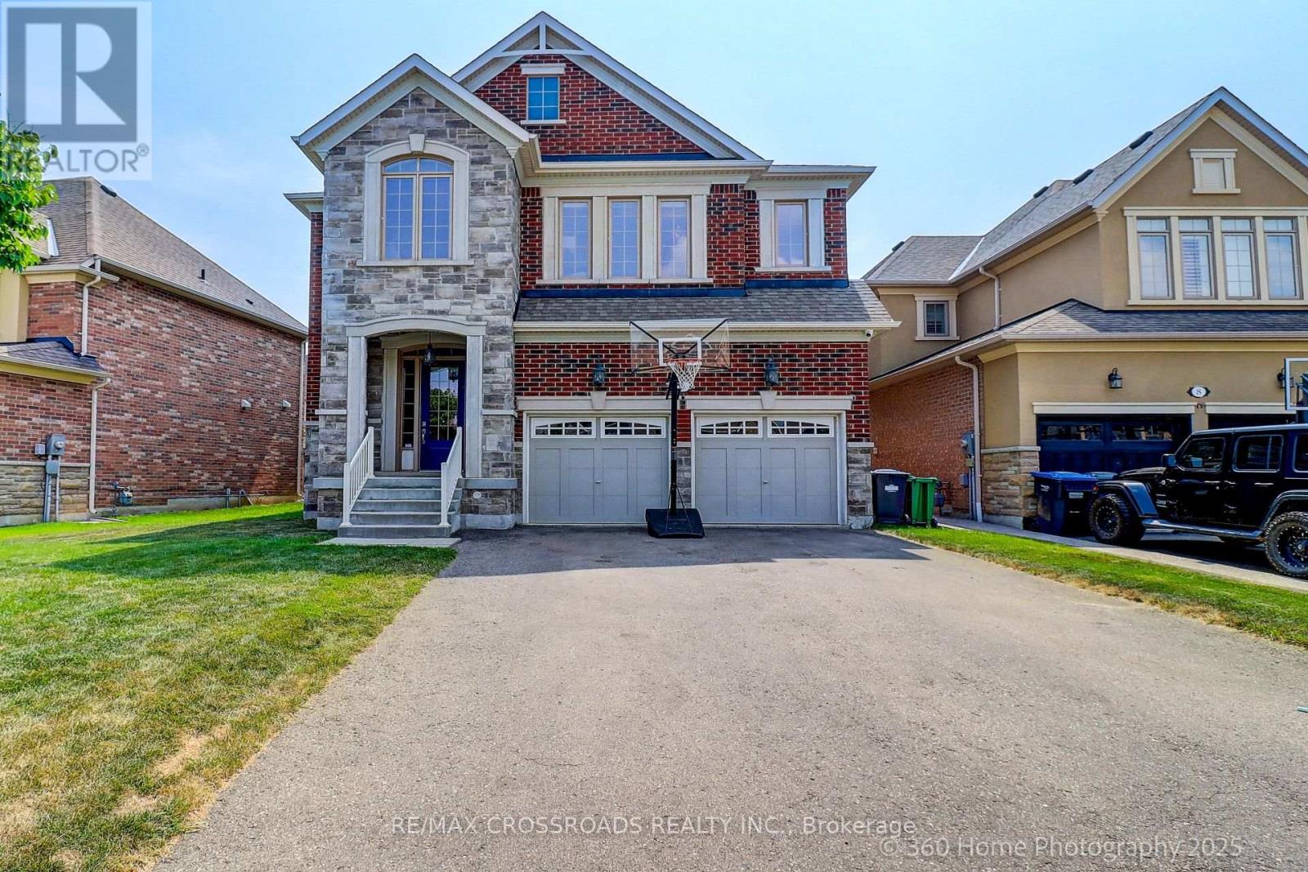311 - 9 Four Wind Drive
Toronto, Ontario
2 Bedrooms Condo Unit Close To All Amenities , Just Steps From Finch West Subway & York University Ttc, Shopping Plaza, Schools, Hwy 400, Minutes Away From Everything. Large & Bright Sunken Living Rm, Walk Out To Balcony, Eat/In Kitchen, Ensuite Laundry, 2 Spacious Bdrms, Underground Parking And A Locker With maintenance fees covering all utilities.Very Well Maintained Building. (id:60365)
8 Padbury Trail
Brampton, Ontario
Welcome To This Stunning And Spacious Fully Detached Home With A Double Car Garage, Nestled In The Most Prestigious Mount Pleasant Neighborhood Of Brampton. With Over 3,000 sq ft, This home Features A Grand Double-Door Entry Leading To A Welcoming Foyer With 9-Foot Ceilings On The Main Floor And 8-Foot Ceilings On The Second Floor. The Open-Concept Layout Includes A Combined Living And Dining Area, As Well As A Separate Family Room With A Cozy Gas Fireplace. The Fully Upgraded Kitchen Is A Chefs Dream, With Stainless Steel Appliances, Quartz Countertops, And A Spacious Breakfast Area That Walks Out To A Fully Fenced Backyard Perfect For Entertaining Large Gatherings. Elegant Oak Stairs Lead To A Luxurious Primary Bedroom With A Walk-In Closet And A Spa-Like 6-Piece Ensuite Featuring A Soaker Tub. A Second Primary Bedroom Offers Its Own Private 4-Piece Ensuite, While Two Additional Spacious Bedrooms Share A Semi-Ensuite And Include Large Closets. This House also Offers A Versatile Media Room That Can Easily Be Converted Into A Fifth Bedroom. This House Also Offers A Finished 2-Bedroom Basement Includes a Separate Entrance, Open-Concept Kitchen And Living Space, Private Laundry, And Is Ideal For Extended Family Or Rental Potential. This Home is Loaded With Upgrades: Pot Lights On The Main Floor, Smooth Ceilings, California Shutters, And Is Carpet-Free Flooring Throughout. Plus, No Sidewalk, The Garage Comes Equipped With A Level 2 EV Charger For Added Convenience. Located In A Prime Area, Enjoy The Convenience Of The Mount Pleasant GO Station And Easy Access To Public Transit. The Cassie Campbell Community Centre, Parks, Top-Rated Schools, And Shopping Are Just Minutes Away Offering The Perfect Blend Of Comfort, Style, And Accessibility. (id:60365)
110 - 1360 Costigan Road
Milton, Ontario
Step into this beautifully updated ground-floor condo, where style and convenience meet. Offering 960 square feet of thoughtfully designed living space, this 2-bedroom, 2-bathroom residence also includes a versatile media den perfect for a home office or reading nook. The generous primary bedroom is your personal retreat, featuring a large walk-in closet and a private 4-piece ensuite. The second bedroom also offer ample space, and opens directly onto a private 150sqft patio, also accessed from the living room - ideal for seamless indoor-outdoor living. Enjoy the added convenience of in-suite laundry, underground parking, and a dedicated storage locker, as well as ample visitor parking for guests. Located just moments from major highways, shopping centers, and beautiful parks, this condo offers easy access to all your daily needs while providing a tranquil, comfortable space to come home to. (id:60365)
303 - 2490 Old Bronte Road
Oakville, Ontario
Fantastic Two Bedroom Two Bath At Prestigious Mint Condos! Very Functional Layout. Both Bedroom Spacious, Nice Sized Kitchen Bright Master Bedroom With Abundance Of Light. Living Room Opens Up To Balcony With Unobstructed View. This Unit Comes With One Parking Spot And One Locker. Minutes From Oakville Hospital And Amenities. (id:60365)
202 - 5126 Dundas Street W
Toronto, Ontario
Professionally Managed 1 Bedroom, 1 Bath Suite Featuring An Expansive Kitchen With Abundant Cabinet Space, A Spacious And Functional Layout, Large Windows That Fill The Space With Natural Light, And Beautiful Hardwood Floors Throughout. Enjoy The Convenience Of A Prime Location With Shops, Parks, And Transit Just Steps Away, Along With An Excellent Walk Score Of 88/100. **EXTRAS: **Appliances: Fridge & Stove, **Utilities: Water & Heat Included, Hydro & HWT Rental Extra (id:60365)
413 - 556 Marlee Avenue
Toronto, Ontario
Brand new never before lived in stunning one plus den and two baths! Large den upon entry of the unit perfect for an office, 2nd bedroom or storage. Laminate flooring throughout the whole unit. Modern kitchen with stainless steel appliances and quartz counter tops. Open concept living/dining room overlooking balcony with West views. Large primary bedroom with walk in closet and 3pc ensuite. Steps away from Glencairn Station and minutes from Yorkdale Mall, York University, Downsview Park, and major highways. (id:60365)
85 Waterville Way
Caledon, Ontario
Welcome to this beautifully maintained "Juniper" model in the prestigious Southfields Village community featuring ****Over 100k In Upgrades****. This upgraded home features an extended driveway with no sidewalk, offering parking for up to 6 cars. Inside a large front foyer leads to an open concept main floor layout with a spacious living dining area ft hardwood floors and 9ft ceilings . The chefs kitchen features quartz countertops complemented by a stylish backsplash, extra kitchen cabinetry, s/s appliance's with a new stove. In Between, The cozy family room showcases soaring ceilings and a gas fireplace. Upstairs, the primary bedroom includes a luxurious 5-piece ensuite with double sinks. The fully finished walk-out basement is perfect for entertaining, featuring a large rec room, wet bar with 6 stool seating, wine fridge, Another 4-piece spa like bath, and 8-ft drop ceiling with pot lights enhancing the basement appeal. Outside, enjoy a 10x7 Lifetime shed, 14x15 deck, 11x26 patio, and gas hookups on both levels. There is too much to list , you must come and see yourself. This home is the perfect blend of comfort, style, and function. (id:60365)
5279 Palmetto Place
Mississauga, Ontario
Stunning Freehold End-Unit Townhouse Better Than a Semi! This isn't just any end-unit its a showstopper that rivals and outshines most semi-detached homes. Only attached at the garage and a single bedroom, it offers the kind of privacy, light, and layout that many semis simply cant match. Freshly painted and beautifully maintained, this spacious 3-bed, 3.5-bath home features an oak staircase with upgraded metal spindles, laminate flooring on the upper level, and direct garage access to both the home and backyard a rare and functional bonus. The primary bedroom includes a bright 4-piece ensuite, while the two additional bedrooms provide flexibility for a growing family, guests, or a home office. The modern kitchen is a standout with granite counters, a stylish quartz backsplash, and a newly updated island with quartz counters, perfect for cooking, entertaining, or both. Set in a prime, central location, you're walking distance to transit, parks, schools, grocery stores, restaurants (including Ridgeway Plaza), and banks, with quick access to Hwy 403, 401, and 407. Recent upgrades include a new roof (2023), engineered hardwood on the lower level (2022), front and back concrete work (2019), a freshly painted fence, and a beautiful stone wall with a fireplace (2018).This is a move-in-ready gem that truly punches above its weight. Don't miss your chance to call it home. Book your showing today! (id:60365)
114 Frost Court
Milton, Ontario
Beautiful 3 Storey Freehold Mattamy Built Townhouse Located in the Desirable Hawthorne Village. 2 Bedrooms, 3 Bathrooms, Master Bedroom with 4pc Ensuite, open Concept Dining Room and a Great Room with Laminate Floors. Walk-Out to Balcony, Hardwood Staircase, Eat-In Kitchen with island and Stainless Steel Appliances, Laundry at 3rd Floor. Access Door from House to Garage, Close to Park, Schools, GO Station, Shopping, Transit and more. (id:60365)
110 - 1360 Costigan Road
Milton, Ontario
Step into this beautifully updated ground-floor condo, where style and convenience meet. Offering 960 square feet of thoughtfully designed living space, this 2-bedroom, 2-bathroom residence also includes a versatile media den perfect for a home office or reading nook. The open-concept layout is accentuated by high ceilings, ample natural light, and brand-new flooring, creating a warm and inviting atmosphere. The generous primary bedroom is your personal retreat, featuring a large walk-in closet and a private 4-piece ensuite. The second bedroom also offer ample space, and opens directly onto a private 150sqft patio, also accessed from the living room - ideal for seamless indoor-outdoor living. Enjoy the added convenience of in-suite laundry, underground parking, and a dedicated storage locker, as well as ample visitor parking for guests. Located just moments from major highways, shopping centers, and beautiful parks, this condo offers easy access to all your daily needs while providing a tranquil, comfortable space to come home to. (id:60365)
1204 - 4 Lisa Street
Brampton, Ontario
Beautifully maintained 3-bedroom condo in a great Brampton location with 2 parking spots. This 1,147 sq. ft. unit offers stunning city views. Features a modern kitchen with stainless steel appliances. pot lights, and an open-concept layout with a breakfast bar and dining area. Bright and spacious living room with walk-out to balcony. Just minutes to all amenities. A must-see home with a great layout and amazing views! (id:60365)
6 Prince Michael Court
Caledon, Ontario
Nestled in a quiet cul-de-sac in a quiet neighborhood, this fully customized 4+1 bedroom residence offers a rare blend of sophistication, functionality, and resort-style living. With soaring 9' 10', and 9.5' ft ceilings across all levels, this home boasts an open, airy layout enhanced by hand-scraped white oak hardwood floors, Italian porcelain tiles, and refined finishes throughout. The chef's kitchen is complete with a professional gas stove, wine fridge, granite and quartz contertops, extended-depth cabinetry, under-cabinetry, lighting, and a pantry with pull-out drawers. Walk out to your private backyard retreat featuring a stunning saltwater in-ground pool and newly interlocked patio-ideal for everyday relaxation or upscale entertaining. The main floor features a formal living room, dining room, and a family room with a dramatic cast stone fireplace, all tied together by a grand spiral staircase. The upper level showcases a luxurious primary suite with a spa-inspired 5-piece ensuite and custom walk-in closet. The fully finished basement offers 9.5' ceilings, a golf simulator (screen included), fitness zone, wet bar, and premium hardwood-turning everyday living into an elevated experience. Custom window treatments, designer lighting, and upgraded fixture throughout make this home completely move-in ready. This is more than just a house-it's a statement of style, comfort, and exceptional craftmanship. (id:60365)













