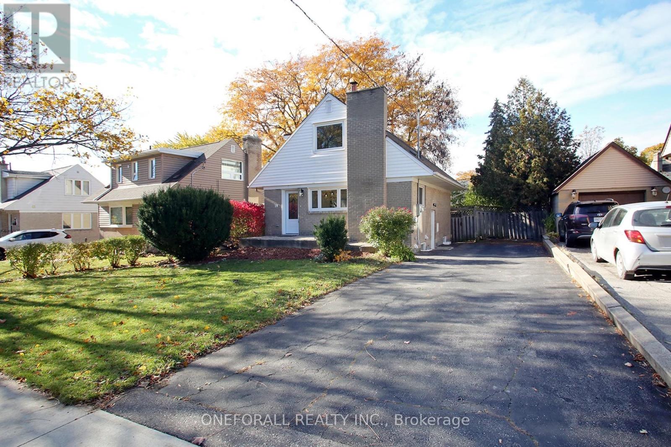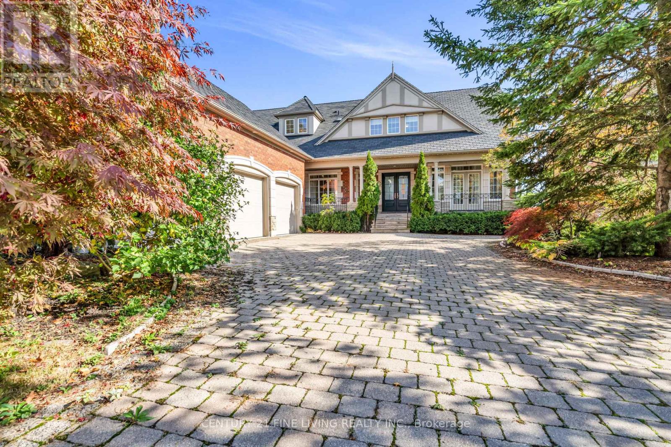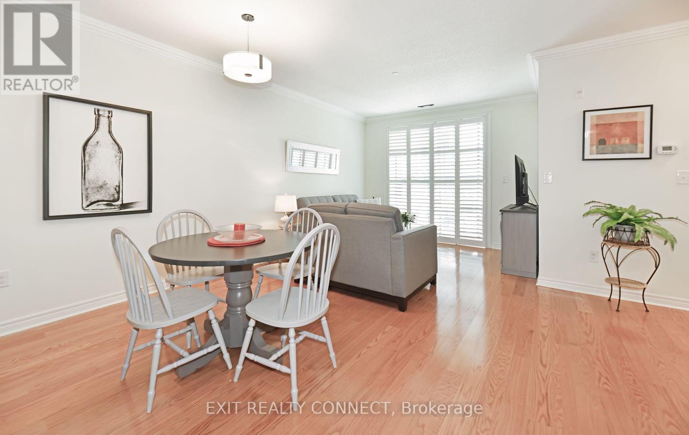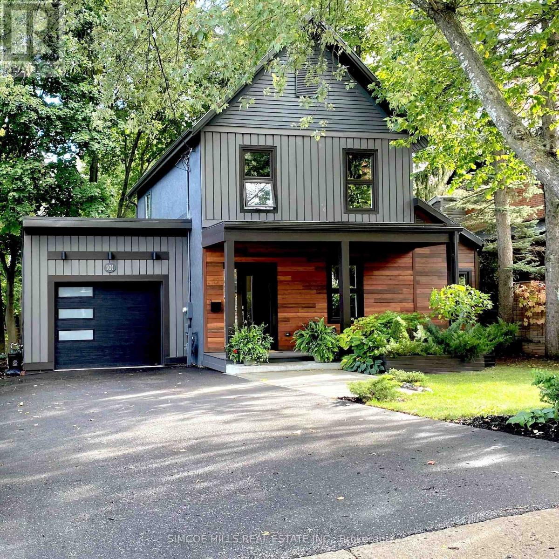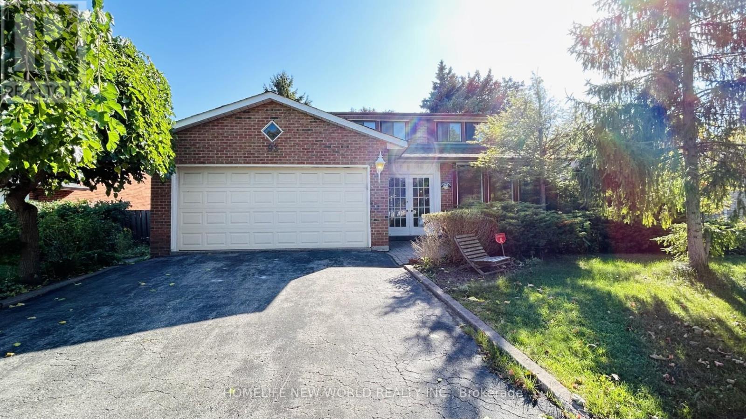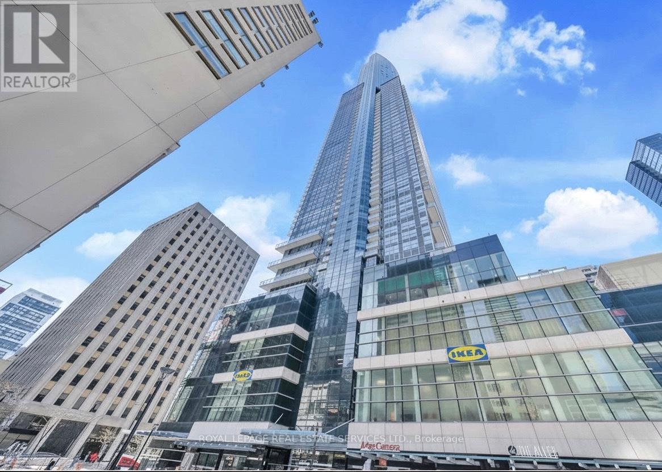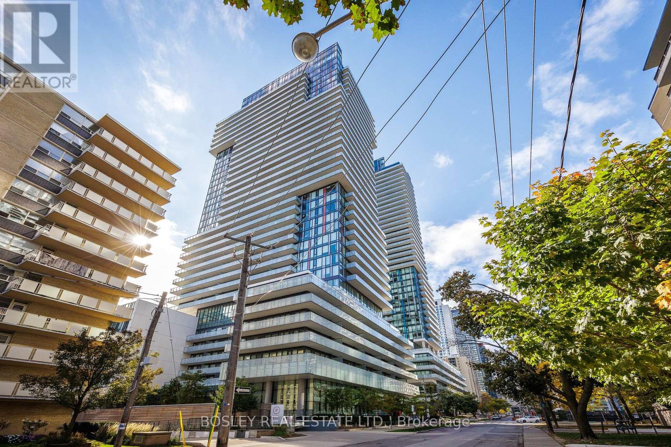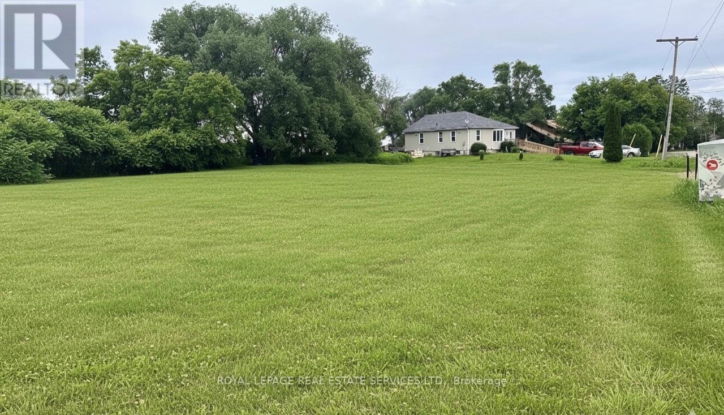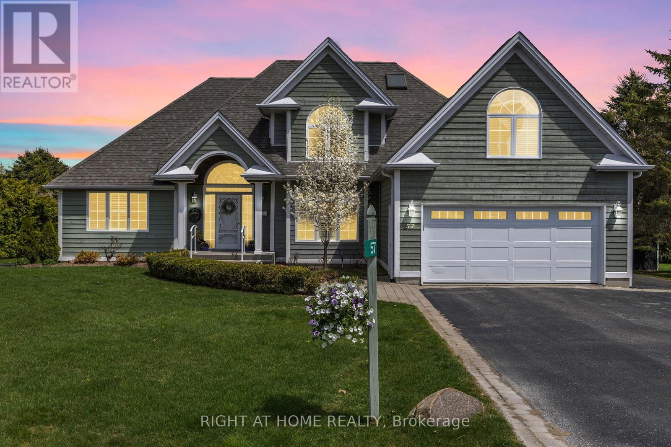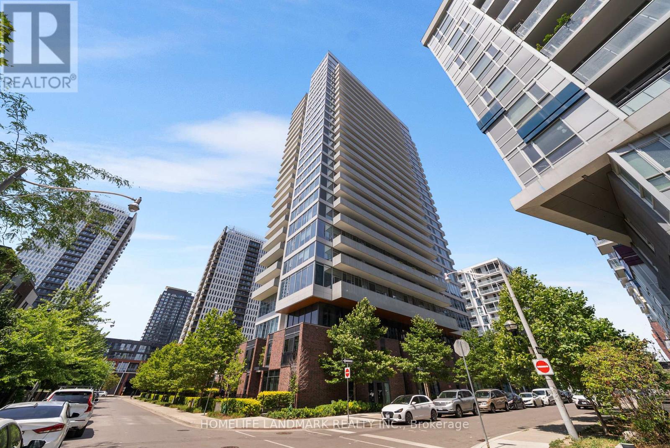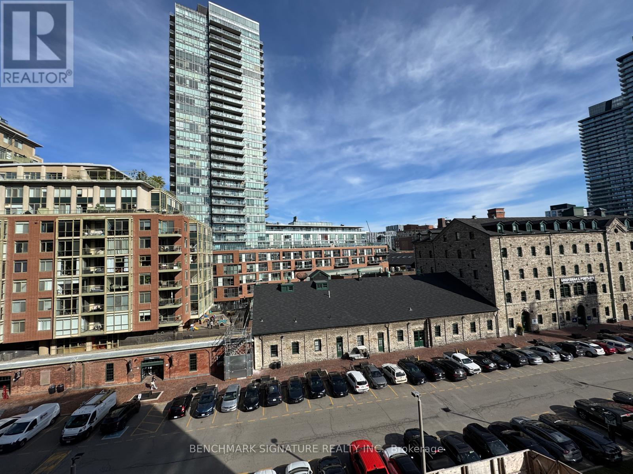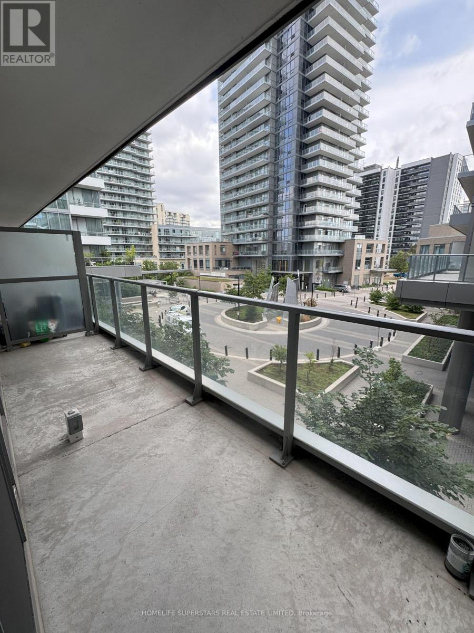10 Esmond Crescent
Toronto, Ontario
Stunning top-to-bottom Renovated 4 +1 bedrooms home with modern design & upgrades! Shows 10+++ Main floor open concept layout, stylish finishes with impressive Custom kitchen cabinetry with golden accented hardware & faucet, farmhouse sink, caesarstone countertops, 2021 new powder room, Bedroom/Den with window overlook private yard, Living room with sliding glass door w/o to yard. 2025 B/I custom closets on 2nd floor hallway and primary bedroom, 2023 new bathroom with Ofuro-style bathtub. Separated entrance Basement with 2021 new In-Law Suite/Apartment for extra Income, and many more upgrades...Please see attached list of upgrades (id:60365)
5 Classic Drive
Brampton, Ontario
****POWER OF SALE**** Vacant and Easy to show. Great opportunity. Detached 4 bedroom upgraded executive home backing onto a golf course and is located in one of Brampton's most desirable neighbourhoods. 3 car attached garage with direct access to the home. The dream eat-in chef's kitchen has a large centre island, granite countertops and a walkout to the deck. The perfect space for entertaining. The spacious open concept family room features a fireplace and skylights. The dining room has an attractive coffered ceiling and pot lights. The large living room has a fireplace and pot lights. The main floor den/office has French Doors and pot lights. Walk through the double door entry to the grand primary bedroom which has a 6 piece ensuite, walk in closet, coffered ceiling and pot lights. All the bedrooms are a generous size and feature ensuite bathrooms. Massive rec room in the basement that has a fireplace and a grade level walkout. Workout in the exercise room that overlooks the backyard. The fenced backyard with pond backs onto the golf course. This home has been totally upgraded. (id:60365)
112 - 383 Main Street E
Milton, Ontario
Discover nearly 1,300 sq ft of bright, open-concept living in this rare and spacious 2-bedroom + den condo (large enough for a double bed and dresser, perfect for an office or for guests), ideally located on the ground floor of Milton's highly regarded Green Life community. This is one of the largest layouts in the building and offers a true "right-size without compromise" opportunity for anyone seeking more space, comfort, and convenience. Featuring geothermal heating and cooling, this eco-friendly building keeps hydro bills impressively low while providing year-round comfort. The open layout includes a modern kitchen with breakfast bar, a generous dining area, and a spacious living room with walk-out to your private patio-perfect for morning coffee or evening relaxation. The versatile den makes an ideal home office, guest room, or hobby area. Both bedrooms are generously sized, and the bright primary suite features a walk-in closet and a 4-piece ensuite with soaker tub. Superior builder soundproofing ensures the unit remains remarkably quiet, despite its ultra-convenient location within the building. This unit includes two parking spaces-one underground spot positioned steps to the elevator and one surface spot near the rear entrance-plus a private storage locker. You're also only a few steps from the elevators, the garbage chute, the gym, the games room, and the party room. Green Life residents enjoy low maintenance fees, geothermal efficiency, a friendly community atmosphere, and unmatched walkability. You're just a short stroll to doctors, pharmacies, restaurants, shopping, salons, parks, and transit, with quick access to downtown Milton and the Milton Centre for the Arts. Perfect for right-sizers, first-time buyers, or investors seeking a spacious, well-managed, and energy-efficient home in one of Milton's most desirable condo communities. (id:60365)
101 Jarvis Street
Orillia, Ontario
Experience the charm of a completely transformed home that surpasses typical renovations. Every detail of this1,830 Sq. Ft. home reflects exceptional craftsmanship and thoughtful custom design. This century-old residence has been meticulously gutted and rebuilt, featuring two newly built additions, a newly built garage with attached mudroom with separate exterior entrance, 2 decks, and a covered front porch.Strategically placed plumbing accommodates future expansions,. A beautiful front foyer and a bright, back foyer with glass entry doors that welcomes you. The open pantry off the kitchen enhances functionality. Comprehensive upgrades include new plumbing, wiring, insulation, water and sewer lines, roof, walls, kitchen, bathrooms, and stunning high, beamed ceiling. Situated in the desirable Old North Ward of Orillia, this home is just a short walk from Couchiching Beach Park, downtown shopping, dining, and essential amenities such as schools, hospitals, and recreation center. The versatile layout includes a main floor primary bedroom with an ensuite and walk-in closet, currently utilized as a family room and office.The attached, bright, insulated garage boasts 14-foot ceilings and offers potential for a separate suite. The seamless flow between the kitchen, dining, and great room provides breathtaking views of the beautifully landscaped, fenced, backyard. The chef's dream kitchen features stainless steel counters, a center island, and huge pantry, while the impressive great room, complete with a gas fireplace and abundant natural light, is enhanced by oversized glass doors and a wood feature wall. For a complete list of updates and renovations, please refer to the feature sheet. This home truly needs to be seen to appreciate all it has to offer. (id:60365)
93 Willowbrook Road
Markham, Ontario
Bright and spacious 4-bedroom home in the desirable willowbrook neighborhood. Home is in great condition and well maintained. Freshly painted with new vinyl flooring Through-out, and equipped with almost new (2-year-old ) appliances. Open eat-in kitchen and family room with two walk-outs to backyard. New quartz countertops & backsplash. Main floor laundry. The spacious basement offers plenty of storage or flexible use. Minutes to Willowbrook ES, Thornlea SS, and Top rating St. Robert CHS with easy access to hwy 404 / 407, transit, scenic trails and parks, shops and restaurants. Ready to move in! (id:60365)
6514 - 388 Yonge Street
Toronto, Ontario
Luxury living in one of Toronto's most iconic buildings - Aura Condos! Spacious suite featuring approx. 1,090 sq. ft. of interiorspace with 2 large bedrooms and executive furnishings. Enjoy unobstructed city and lake views from this high-floor residence.Hardwood floors throughout, modern kitchen with stainless steel appliances (fridge, stove, dishwasher, microwave-hood),front-loading washer & dryer, and window coverings. Parking included. Furniture can stay for a turnkey move-in. 24-hourconcierge, fitness centre, party room, and direct access to the College Park subway. Steps to Eaton Centre, U of T, TMU,hospitals, restaurants, and shops. Convenient access to everything Toronto has to offer. (id:60365)
2112 - 185 Roehampton Avenue
Toronto, Ontario
This bright and well-designed 1 bedroom + den suite offers a seamless open-concept layout that flows effortlessly from the entryway through the kitchen, dining, and living areas. Floor-to-ceiling windows span the suite's width, bringing in plenty of natural light. The bedroom features double sliding closets, providing ample storage, while the versatile den is ideal for a home office or reading nook. Step onto the balcony conveniently positioned between the bedroom and living room, to experience a well-balanced indoor-outdoor space. Take in west-facing views that stretch north and south-you can even spot the CN Tower Additional highlights include a large front hall closet, ensuite laundry and a smart Nest thermostat for personalized comfort. Residents enjoy top-tier amenities: a fully equipped Gym and Yoga Studio, a Rooftop Pool and Hot Tub, BBQ Terrace, Sauna, Billiard's lounge, spacious Party Room, Bike Storage, and 24-hour Concierge Service. All of this is located in one of Toronto's most vibrant neighbourhoods, surrounded by top restaurants, shops, and cafés, just steps from the Eglinton Subway and future LRT for easy access across the city. A stylish suite, an exceptional building, and a lifestyle that truly elevates everyday living. Welcome home. (id:60365)
8 Dead Creek Road
Quinte West, Ontario
High traffic location at the corner of Loyalist Parkway and Dead Creek Rd, the gateway to Prince Edward County and with theBay of Quinte in the background. Please verify and do your due diligence with the City of Quinte West for potential uses. (id:60365)
57 Highland Drive
Oro-Medonte, Ontario
Welcome to this beautifully crafted family home, located in one of Horseshoe Valley's most prestigious and sought-after executive neighbourhoods. Offering over 3,600 sq. ft. of professionally finished living space, this impressive residence features three spacious bedrooms above grade plus a versatile bonus room-ideal for a 2nd family room, home office or creative studio.The main floor is thoughtfully designed for both comfort and style, highlighted by a luxurious primary suite with a beautifully updated ensuite (2021) and walkout access to a private deck-already wired and ready for a future hot tub. Exceptional curb appeal is showcased through elegant exterior finishes and impeccably landscaped perennial gardens.Inside, the open-concept kitchen and living area are centered around a striking three-sided fireplace and flow seamlessly to a new deck (Spring 2025) with an awning-perfect for effortless indoor-outdoor living. A large formal dining room offers the ideal space for entertaining and family gatherings.Upstairs, two bright, well-appointed bedrooms share a spotless bathroom with skylight. A separate living area above the garage, accessed by its own staircase, provides flexible space for a fourth bedroom, private guest suite, or quiet home office.The finished lower level enhances the home's versatility with a large recreation room, a dedicated games room perfect for billiards, a bathroom, and an additional bedroom or office-ideal for guests or remote work.Live, work, and play in the heart of picturesque Horseshoe Valley. This exceptional home combines luxury, functionality, and lifestyle in one perfect package. (id:60365)
1507 - 20 Tubman Avenue
Toronto, Ontario
Welcome to this sun-filled 1+1 bedroom condo in the heart of Regent Park one of downtown Torontos most vibrant and growing neighbourhoods.This thoughtfully laid-out suite offers an open-concept living and dining area with large east-facing windows, providing plenty of natural light and a pleasant, open view. Enjoy your mornings with beautiful sunrises and an inviting sense of space throughout the home.The modern kitchen features full-sized appliances, ample storage, and a functional design perfect for both everyday living and entertaining.The versatile den can be used as a home office, reading area, or extra guest space, while the bedroom offers comfort and privacy with generous closet space.Set in a well-managed building with excellent amenities and easy access to parks, transit, shops, and cafes, this condo is ideal for first-time buyers, professionals, or investors looking for a well-connected downtown location. (id:60365)
507 - 35 Parliament Street
Toronto, Ontario
In The Heart Of Toronto's Iconic Distillery District, This Brand-New, Never-Occupied Suite Offers Soaring 9-Ft Ceilings, Sophisticated Contemporary Finishes, And One Of The Building's Most Efficient, Beautifully Proportioned Layouts-Bright, Airy, And Intelligently Designed. Residents Enjoy A Refined Amenity Collection Including 24/7 Concierge Service, An Outdoor Pool With Sun Terrace, A Fully Equipped Fitness Centre, Co-Working And Social Lounges, Party Room, Pet Spa, And More. Step Outside And Experience The Very Best Of The Distillery: The Beloved Christmas Market And Winter Village Right Downstairs, The Jellycat Pop-Up And Eataly Just Steps Away, And A Vibrant Mix Of Cafés, Dining, Galleries, Boutiques, And Scenic Waterfront Trails. With The TTC At Your Doorstep, Rapid Access To Union Station, And Impressive 90 Walk / 100 Transit / 100 Bike Scores, This Is Downtown Living At Its Most Festive, Lively, And Seamlessly Connected. (id:60365)
313 - 52 Forest Manor Road
Toronto, Ontario
Best value, Shows well - 1bedroom + Den at one of the best locations in North York, bright, open concept living/dining area with 9ft ceilings, floor to ceiling windows, bedroom with double closet, modern kitchen, spacious den. Residents enjoy resort style amenities including 24hr concierge, an indoor pool, gym, sauna, party/meeting room, karaoke room, guest suites, visitor parking, bike storage, media room and a community BBQ area. Conveniently located at a major artery of Toronto/North York. Within minutes walk from both Fairview Mall and Don Mills Station, restaurants and groceries, parks, schools and more with quick access to Hwy401/404/DVP. One of North York's most desirable communities! (id:60365)

