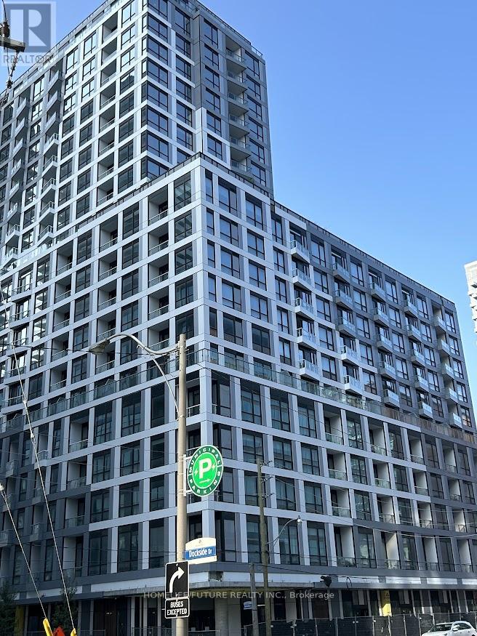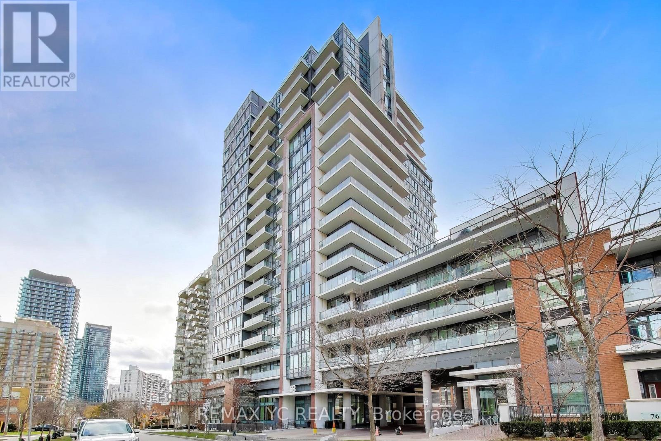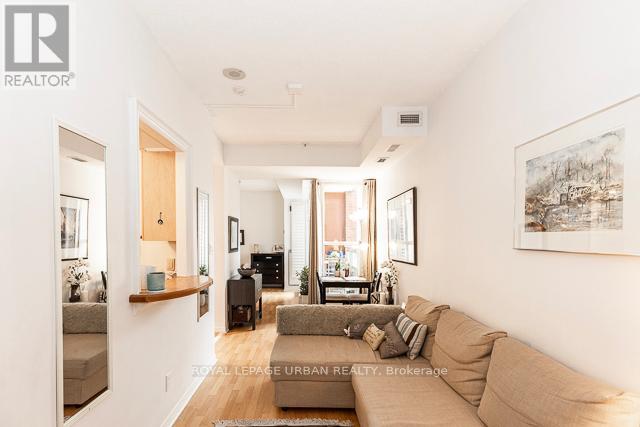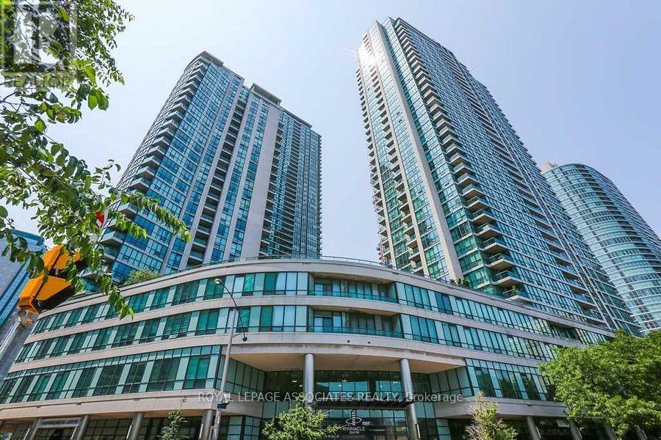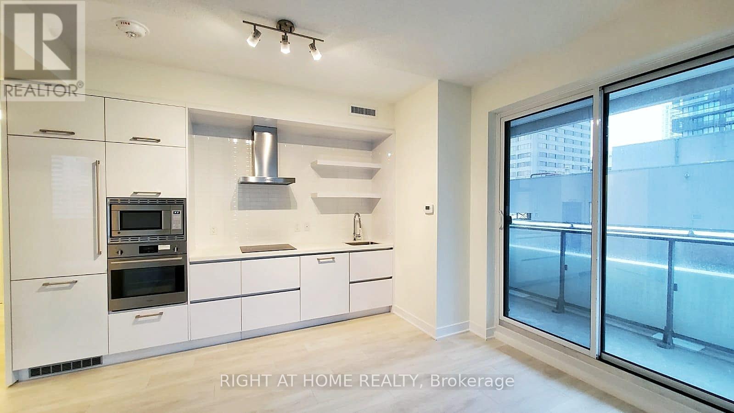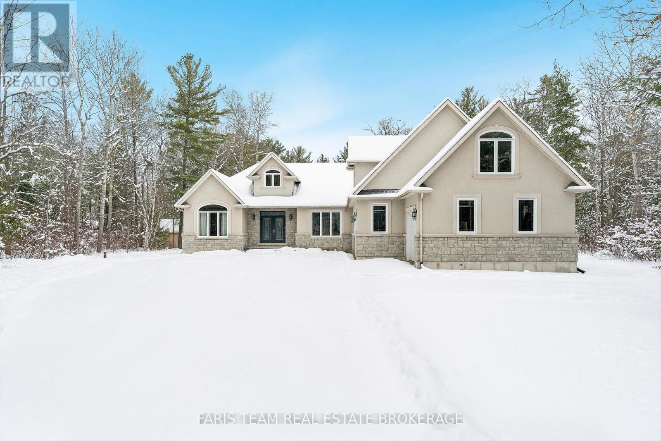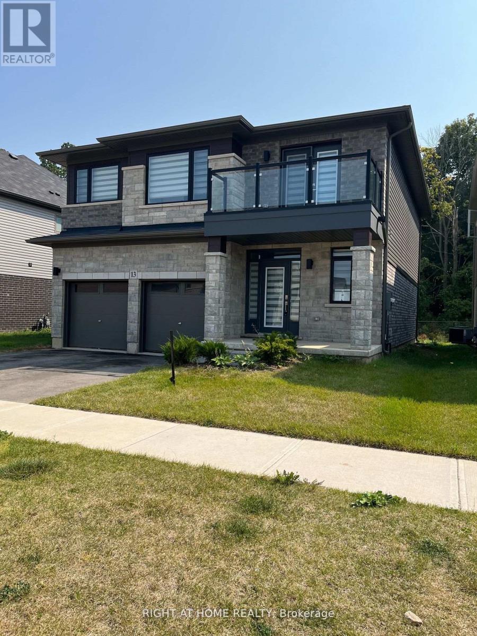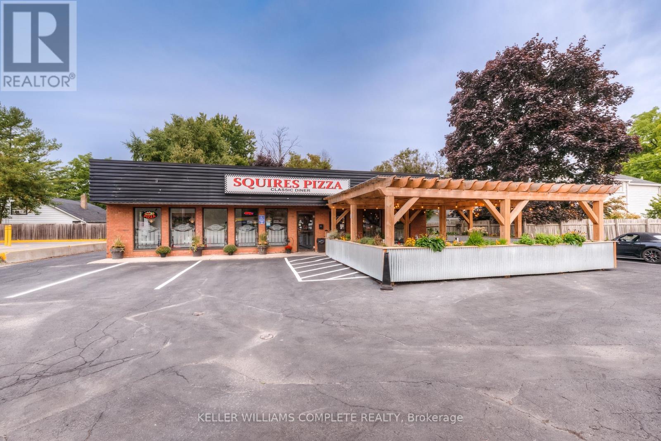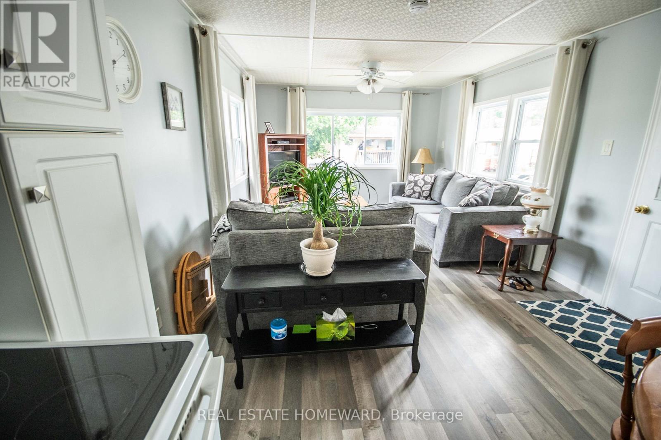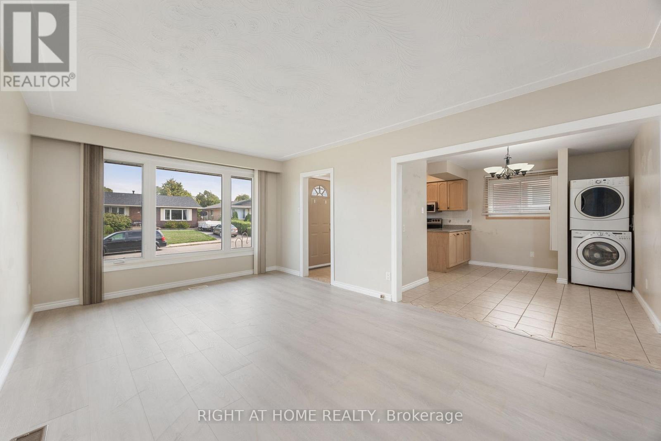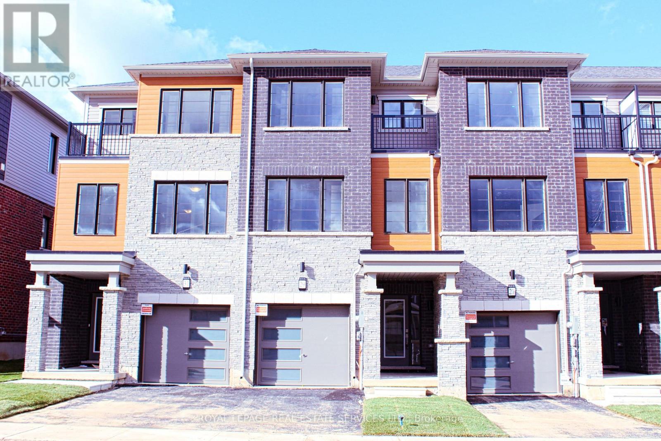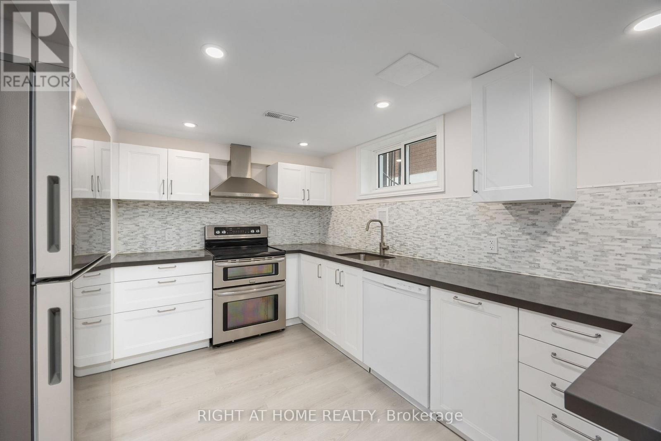1910 - 15 Richardson Street
Toronto, Ontario
Move In Immediately Welcome To This Stunning Spacious 1-Bedroom + Den Suite In The Vibrant Heart Of Downtown Toronto. Approx 618 Sq Feet. This Bright, Open-Concept Home Features Sleek Laminate Flooring Throughout And A Modern Kitchen With Quartz Countertops And Built-In Appliances. The Dining Area Opens To A Private Balcony Offering Beautiful Water And City Views. A Stylish 3-Piece Washroom. Excellent Floor-Plan.Ideally Situated Just Step To Sugar Beach, The Distillery District, Scotiabank Arena, St. Lawrence Market, Union Station, And Across From The George Brown Waterfront Campus, Major Highways, Billy Bishop Airport; Grocery, And More. Amenities Include A 24 HR Concierge Service, Elevator, Visitor Parking, Fitness Center, Party Room With A Stylish Bar And Catering Kitchen, Meeting Room, Media Room An Outdoor Rooftop Courtyard With Seating And BBQ Stations. (id:60365)
1002 - 68 Canterbury Place
Toronto, Ontario
Proud to present this bright, well-maintained, and spacious unit in the heart of North York. Bright and spacious 2BR/2BA condo with unobstructed South-East views. Perfect layout with 9' ceilings and 829 sqft. of living space, including parking and locker. Upgraded throughout: laminate floors, modern tone-on-tone kitchen, new fridge, and new washer. Large primary suite with His & Hers closets. Prime location: steps to North York Centre & Finch subway, Metro, H-Mart, upcoming T&T Supermarket, parks, library, and community centre. Excellent amenities: concierge, gym, party room, guest suite, terrace with BBQ, and ample visitor parking. (id:60365)
303 - 39 Jarvis Street
Toronto, Ontario
Welcome Home To This Perfectly Laid Out Junior 1 Bedroom Located In The Heart Of St. Lawrence Pocket. This Intimate Building Is Perfect For Those Who Love City Living And The Convenience Of Having Everything At Their Doorstep. The Unit Boasts A Meticulously Designed Floor Plan With No Wasted Space, It's Both A Cozy And Comfortable Open-Concept Living And Sleeping Area, A Fully-Equipped Kitchen With A Newer Fridge. The Balcony Overlooks The Quiet Courtyard With A Water Fountain, A Perfect Place For A Little Relaxation. The Location Of This Unit Is Unbeatable, A Walk Score Of 100. St. Lawrence Market Is Just Steps Away, Offering A Wide Range Of Fresh Produce, Artisanal Food, Unique Shops and the Wonderful St Lawrence Farmers Market. The Neighbourhood Is Also Home To Some Of The Best Restaurants, Cafes, And Bars In The City. You'll Never Run Out Of Things To Do Or Places To Explore! (id:60365)
2407 - 16 Yonge Street E
Toronto, Ontario
This modern 1-bedroom plus den, 2 full bathroom condo in the heart of downtown Toronto, offers an in-unit locker, ensuite laundry and a parking space. This suite combines modern living with unbeatable convenience. The functional den is perfect for a home office or can act as a second bedroom with a 3 piece washroom. The open-concept layout ensures comfort and flow and the large windows bring in lots of natural light into the unit. Residents enjoy an outstanding array of amenities, including an indoor pool, steam room, squash court, fully equipped gym, business centre, rooftop terrace, games rooms, theater, and guest suites. Located just steps from the waterfront, shopping, public transit, and with quick access to the Gardiner Expressway, this condo offers the ultimate urban lifestyle. (id:60365)
902 - 2221 Yonge Street
Toronto, Ontario
Excellent corner unit with two bedrooms and two bathrooms, including a wraparound balcony with North & East views, located in vibrant Yonge & Eglinton Community. Open concept living/dining and modern kitchen completed with B/I appliances and ensuite washer/dryer. Large windows with natural lighting throughout. Enjoy walking distance to excellent schools, fantastic restaurants, shops, parks, public library, Eglinton station, soon-to-be completed LRT, and more! (id:60365)
138 Knox Road E
Wasaga Beach, Ontario
Top 5 Reasons You Will Love This Home: 1) A rare 5.6-acre setting surrounded by trees and nature, while being just steps to the Nottawasaga River and only minutes from shopping, schools, and the sandy shoreline 2) With over 8,500 square feet of finished living space, this home is designed for large families or multi-generational living, offering 4,669 square feet above grade plus a fully finished lower level 3) The stunning main level design welcomes you with soaring 18' tray ceilings, a stately oak fireplace, an impressive wall of glass doors leading to a two-tiered deck with a screened-in room, and a chefs kitchen shining with granite countertops, custom maple cabinetry, premium appliances, a wine cooler, and an oversized pantry, all flowing into a formal dining room ready for memorable gatherings 4) The luxurious bedrooms and suites include four spacious rooms on the main level, highlighted by a primary retreat featuring a three-sided fireplace, spa-like ensuite, and walk-in closet, with the lower level delivering its own garage entrance and functions almost as a separate residence with a fifth bedroom, bright family room with gas fireplace, custom wet bar, gym, and even a hockey locker room 5) No detail was overlooked in the premium features and endless possibilities this property features heated bathroom floors, dual furnaces, upgraded sound-proofing, 400-amp service, and solid 10 concrete foundation walls, coupled with a fully insulated 30'x45' triple garage with a finished loft, perfect for a studio, workshop, or guest suite, while the forested backyard stretches over 1,100 feet, creating an unmatched private sanctuary. *Please note some images have been virtually staged to show the potential of the home. (id:60365)
13 Whitton Drive
Brantford, Ontario
Stunning Bright 4 Bed + 4 Bath (3 Full Bathrooms Upstairs!), Premium Ravine Lot, 9'Ceilings, 4 Spacious Bedrooms All W/Bathroom, Master Bedroom W/Huge W/I Closet & 4Pc Ensuite , Huge Open Concept Kitchen, Hardwood On Main Floor & Upper Hallway, All Bedrooms W/I Closet, 2 Car Garage. (id:60365)
210 George Street
Haldimand, Ontario
Welcome to Squires Pizza, classic diner! Home of big Bopper pizza. Business and building being sold together. This 1950s themed diner has been in business for 35 years and owned by the same owners for 25 years! Dining room seats 84 and the patio has seating for 22 guests. Fully liquor licensed. If you have been looking for a fully functioning restaurant, with an already-existing, loyal clientele, look no further! (id:60365)
36b - 2244 Heritage Line
Otonabee-South Monaghan, Ontario
Fantastic country-like locale in Keene, minutes to Peterborough and all amenities. Situated in a lovely, quiet and friendly park. This is an opportunity to live your life in a low maintenance, relaxed and affordable environment and in a park-like setting! This wonderful open concept home is ready for you to move right in! Pride of ownership is evident in this clean and updated abode. Newer laminate throughout, newer white kitchen! Generous Primary bedroom with a walk in closet! Spacious family/sunroom room with sliding doors to the porch could be easily used as a second bedroom! Large bathroom with ensuite laundry! Breezy front porch for those relaxed summer afternoons/ evenings.Single car parking. Dry storage access under the unit. Monthly fees include: lot rent, (currently 843.67) water & sewer, taxes, and park maintenance. Don't wait, this wonderful lifestyle awaits your arrival! (Can be sold furnished) (id:60365)
Main Floor - 60 Champlain Avenue
Hamilton, Ontario
Upgraded 3bd 1 bath Main Floor Unit (Basement legal unit is rented separately). Warm and welcoming solid brick bungalow in a family-friendly neighborhood on a very quiet street! Open concept kitchen and living room. Tankless HWT will not let you down if you like to take hot shower without having to worry about hot water running out. Private front entrance. Fenced, sun-drenched rear yard is perfect for children or pets. Concrete patio, sunning pad, and pergola make this a wonderful retreat. Close to all amenities, including parks, schools, shopping, highway access, and Confederation GO Station. Perfect for Entertainment Backyard. Basement, not included. Tenant pays utilities. Lbx. For Easy Showing. Please attach RAH Sch.B, form #801, Rental Application, Credit Score & Credit Report, 2 Recent Paystubs & Employment Letter and ID-s copys to All Offers. First & Last Month Deposit. (id:60365)
29 Greig Street
Brantford, Ontario
Brand New Freehold Townhome 1615 Sqft, located in the highly sought- after West Brant's Wynfield Community. This beautifully designed home offers a perfect blend of Modern finishes, functionality and comfort. The Unit features Three very good sized Bedrooms, plus a bonus room on the second floor with a large window making it ideal for a Home Office or Spare Bedroom. the Primary Bedroom has its own private Balcony and 3 pieces Ensuite including the Upgraded Stand-Up shower. The Main Floor features a spacious Kitchen with Granite Countertops, Stylish backslash, Stainless Steel Appliances, Ample Cabinet and Pantry space. The Bright Breakfast Area combined with the Kitchen is perfect for family meals and entertaining guests. Main floor Laundry room with an extra storage completes this uniquely designed Home. Situated in a family friendly Neighborhood close to Top Rated Schools, Parks, Shopping Centers and Restaurants. Don't miss the opportunity of living in this incredibly designed Home. (id:60365)
Lower Unit - 60 Champlain Avenue
Hamilton, Ontario
Recently Finished Legal Lower Unit with 2 Bedrooms, 1 Full Bathroom, Breakfast Area combined with Living Room. (Main Floor is rented separately). Warm and welcoming solid brick bungalow in a family-friendly neighborhood on a very quiet street! Open concept Kitchen, Breakfast area and Living room. Private Separate Entrance. A fenced, sun-drenched rear yard is perfect for children or pets. Newly added Concrete Patio, sunning pad, and Pergola make this a wonderful retreat. Close to all amenities, including parks, schools, shopping, highway access, and Confederation GO Station.Welcoming, Bright and Modern Lower Unit - dare to compare! Better in Price, Upgrades, Condition, Usefulness and Space than a unit in a rental high-rise building. Everything you need for quiet and comfortable life as a Tenant you are going to find it here. Please attach Rental application, Job Letter, 2 Reacent Pay Stubs, Credit Report and Credit score, Copies of IDs and References to all offers. (id:60365)

