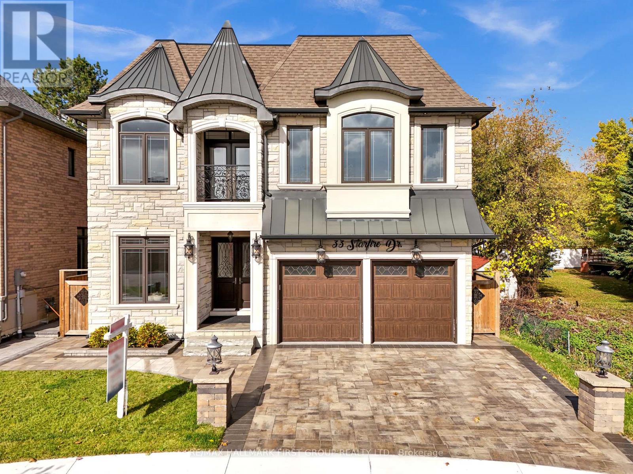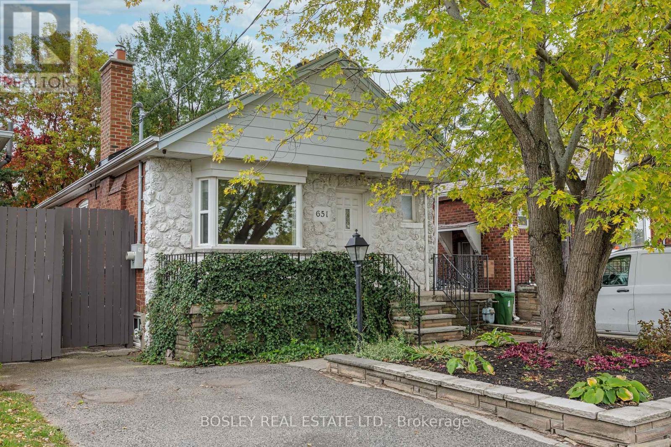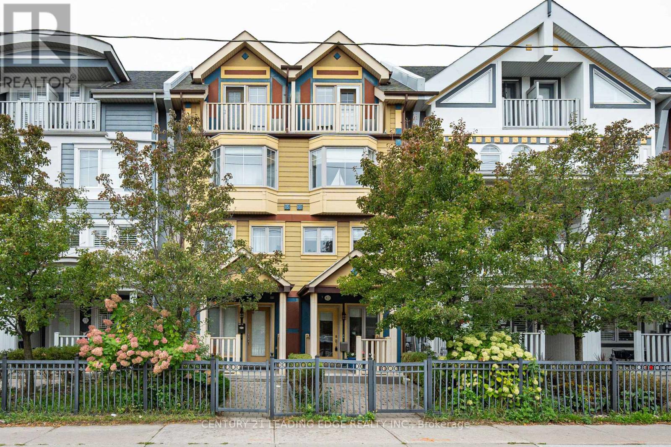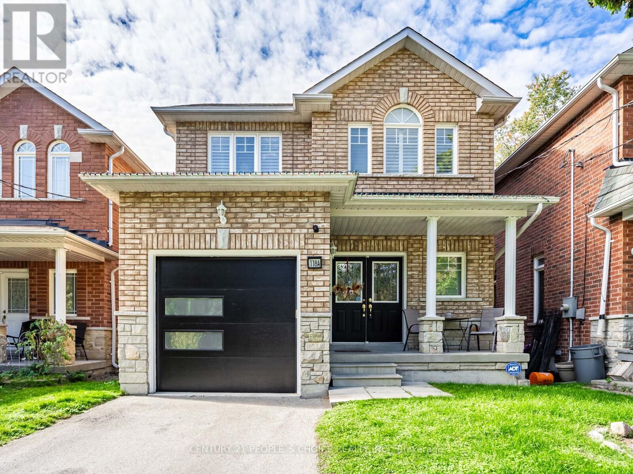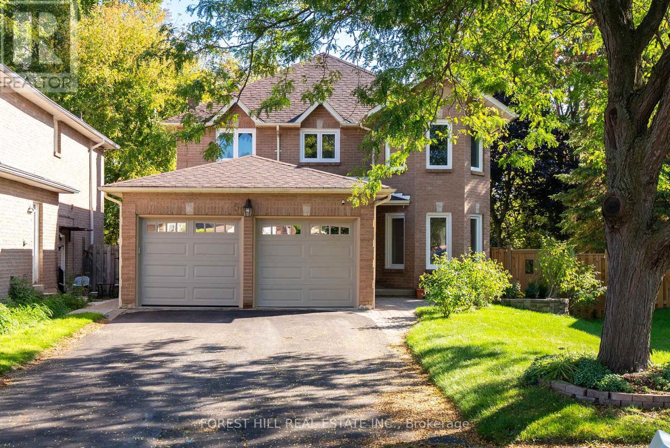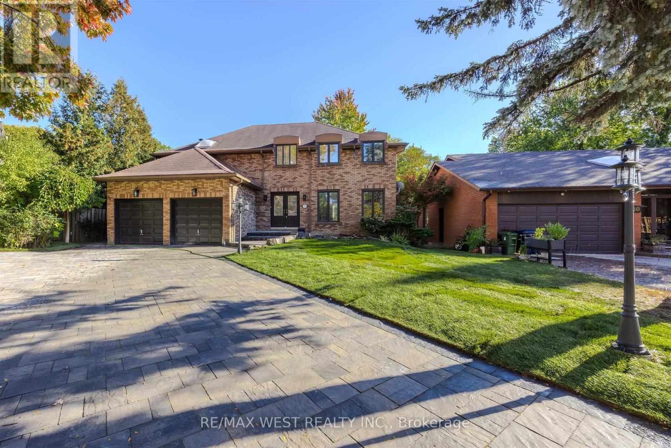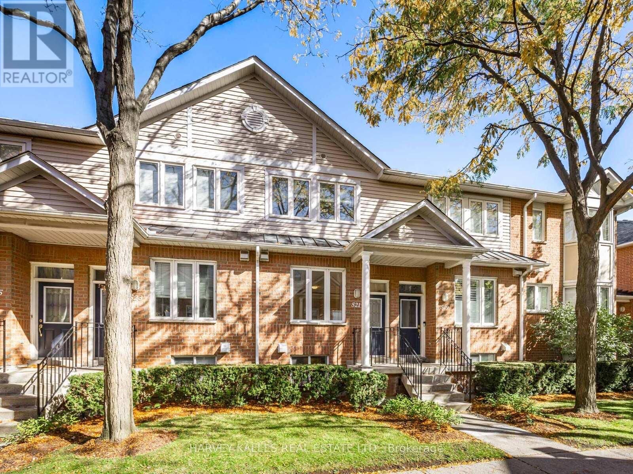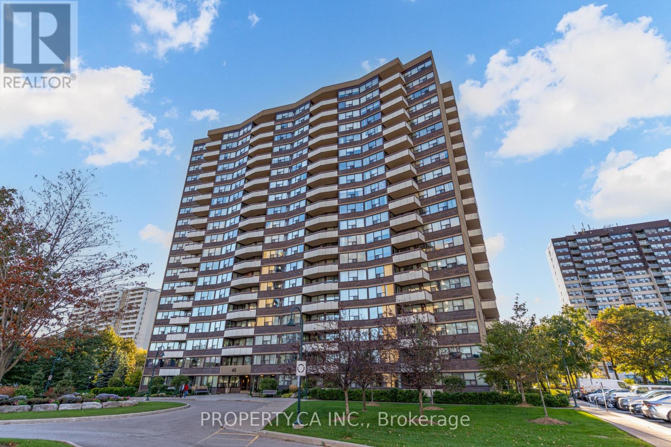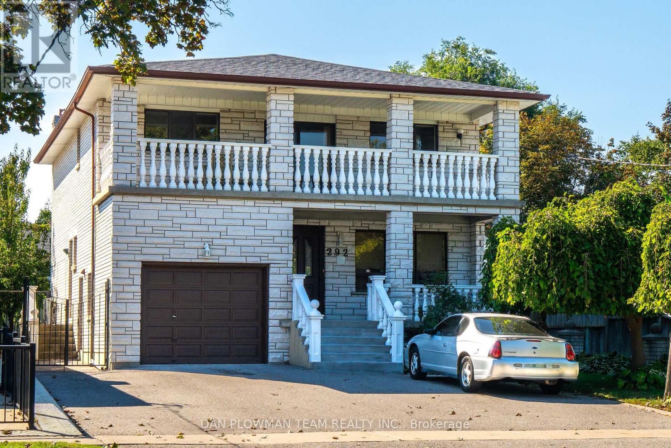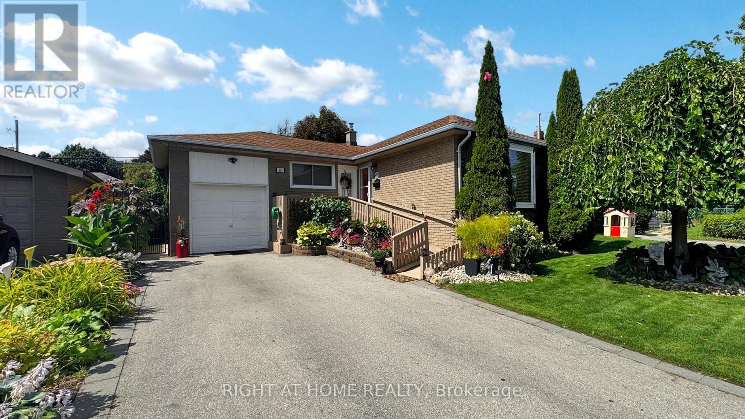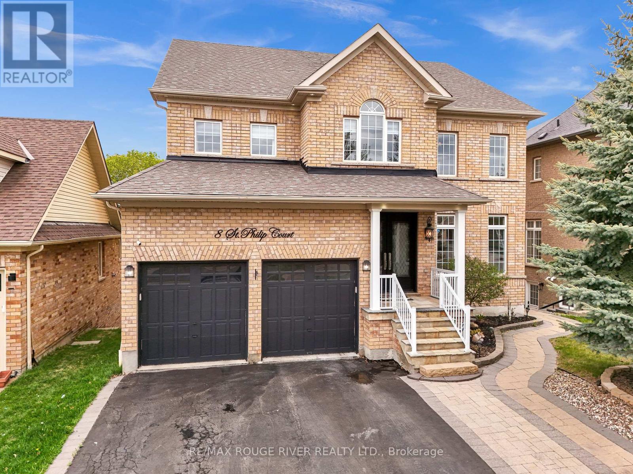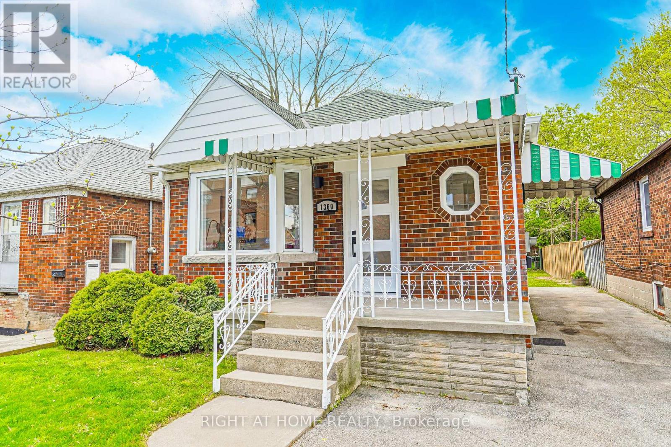33 Starfire Drive
Toronto, Ontario
Exquisite custom-built luxury home in Scarborough's prestigious Highland Creek community. This 4+1 bedroom, 7-bath residence features a bright, open-concept layout with 10-ft main-level ceilings, rich hardwood floors, custom wainscoting on all floors, and expansive windows. The second floor boasts 9-ft ceilings with tray accents.Each bedroom includes a private ensuite and walk-in closet, with one offering a Juliet balcony. The gourmet kitchen showcases premium stainless steel appliances, a built-in oven, and custom cabinetry. A curved oak staircase with handcrafted iron railings, LED accent lighting, pot lights, coffered ceilings, and a gas fireplace adds elegance throughout.Upstairs laundry, professionally designed décor, and $20K in Hunter Douglas window coverings enhance sophistication. The high-ceiling basement provides versatile space, and the landscaped yard features an automated sprinkler system.Walking distance to top schools and minutes to GO Station and Highway 401-luxury and convenience combined in one exceptional home.A truly one-of-a-kind home! (id:60365)
651 Cosburn Avenue
Toronto, Ontario
Welcome To 651 Cosburn Ave, A Charming And Fully Detached Bungalow Offering A Thoughtfully Updated Interior, Functional Layout, And Incredible Potential - All Set In One Of East York's Most Well-Connected Neighbourhoods. This Home Sits On A Wide 30-Foot Lot And Features Over 1,600 Sq. Ft. Of Total Living Space ,Including The Basement. The Main Floor Boasts A Modern Eat-In Kitchen With A Butcher Block Breakfast Bar, Updated Cabinetry, And Plenty Of Natural Light. The Spacious Great Room Is Ideal For Both Relaxing And Entertaining, Highlighted By An Oversized Fireplace And A Bay Window With A Custom Built-In Bench Seat. Two Well-Proportioned Bedrooms On The Main Level Include A Generously Sized Primary With A Large Closet. A Bright Sunroom That Opens To The Backyard Offers Additional Space That Can Flex As A Home Office, Reading Nook, Or Playroom. The Fully Finished Basement Adds Significant Value And Flexibility, Featuring A Large Family Room, An Additional Bedroom, And An Updated 4-Piece Bathroom Complete With Heated Floors - Ideal For Guests, Extended Family, Or Even Future Income Potential. Full-Height Ceilings Throughout The Lower Level Add To The Home's Functionality, With Ample Storage Throughout. A Private Driveway With Parking For Two Cars Completes The Package. Located In The Sought-After Diefenbaker School District, With Easy Access To The TTC, Subway, And DVP. The Energy And Amenities Of East York Are Right At Your Doorstep - Including Parks, Cafés, Restaurants, And Shops. Whether You're A First-Time Buyer, Investor, Or Planning Your Next Renovation Or Rebuild, 651 Cosburn Ave Is A Smart Opportunity In A Neighbourhood That Continues To Grow In Value And Demand. (id:60365)
82 Woodbine Avenue
Toronto, Ontario
Fall in love with this rare gem in one of Toronto's most coveted neighbourhoods! Part of the iconic "Painted Ladies" collection, this freehold 3+1 bedroom, 3 full bath townhome blends timeless architectural charm with modern elegance-offering approximately 2,300 sq. ft. of thoughtfully designed above-grade living space. Step inside to discover expansive principal rooms finished with a refined neutral palette, a striking stone staircase with sleek glass railings, and a stylish gel fireplace that adds warmth and sophistication. The versatile ground level is ideal for today's lifestyle-perfect as a private home office, gym, family room, or guest/in-law suite-complete with a bedroom and 3-piece bath. The main level is the true heart of the home: 9-foot ceilings, upgraded baseboards, and bright open-concept living and dining rooms create a seamless flow for entertaining. The family-sized eat-in kitchen boasts granite countertops, stone tile backsplash, a pantry, and walk-out to a private patio with gas BBQ hookup-perfect for summer gatherings. The 2nd level offers two spacious bedrooms, a 4-piece bath, laundry, and a generous hallway landing that works beautifully as a study or lounge area. The crowning feature is the third-floor primary retreat-a full-level sanctuary with spa-inspired 5-piece ensuite, walk-in closet, and two private balconies where you can sip your morning coffee or watch the sun set over the neighbourhood. Parking is stress-free with a private garage featuring a hydraulic lift that accommodates two cars, plus large storage areas. Located steps from top schools, parks, walking and biking trails, Woodbine Beach, Ashbridge's Bay, and vibrant Queen Street with its cafes, shops, and restaurants, this is urban beachside living at its finest. Don't miss this rare opportunity to own a piece of Toronto history in one of the city's most vibrant and welcoming communities. (id:60365)
118a Manse Road
Toronto, Ontario
Welcome to this stunning**detached all brick/stone home, offering exceptional curb appeal and modern comfort.This beautifully maintained property features**3 spacious bedrooms plus a dedicated office, perfect for working from home. Enjoy open concept living area** gleaming hardwood floors, upgraded lighting, garage door and california shutters throughout, adding style and function. The kitchen boasts granite countertops and smart layout ideal for everyday living and entertaining. The large backyard provides ample space for outdoor enjoyment and gatherings.The basement offers excellent high ceilings, rough in for a bathroom, providing potential for an in-law suite or recreation.An expansive driveway accomodates over 3 vehicles in addition to the 1 car garage. This home truly combines elegance, comfort, and practicality-all with a flexible closing to suite your needs. Don't miss out on this beautiful home. (id:60365)
50 Bluebell Crescent
Whitby, Ontario
Welcome to 50 Bluebell Crescent, a spacious family home situated on a quiet cul-de-sac in an upscale neighbourhood of beautifully maintained homes in the highly desirable West Lynde community. This well-maintained property features 4 second-floor bedrooms plus 3 additional bedrooms in a renovated lower-level in-law suite, along with 5 full bathrooms throughout, two thousand square feet of new inch hardwood flooring, new lighting, and newly painted in neutral tones throughout. The main floor features an east-facing modern Maple kitchen with a convenient layout with generous counter space on the quartz countertop with waterfall peninsula, lots of windows, and a walkout to a stunning premium deck with views of the conservation-protected treed natural ravine setting and the private large backyard, complete with available access for peaceful nature walks and outdoor enjoyment. Enjoy the family room, formal dining room, and versatile office/den. The separate main floor full laundry and mudroom boasts additional access via a side entrance and direct access to a double-car garage for added convenience. The high-efficiency furnace and water heater are new (2023), as is the air conditioner. The lower-level in-law suite is perfect for multi-generational living, offering 3 bedrooms, 2 bathrooms, a large kitchen, and a living area-ideal for extended family or potential rental income. Close to all amenities, including schools, shopping, dining, parks, and transit, this home offers the perfect balance of tranquil ravine living with urban convenience at your doorstep. (id:60365)
12 Tredvalley Grove
Toronto, Ontario
Over $200,000 spent on recent reno. Beautiful 4 bedroom home on a private cul-de-sac backing onto a peaceful ravine. New hardwood throughout, 4 new bathrooms & pot lights galore. Beautiful open concept family room & kitchen with large formal living and dining rooms. 2 warming fireplaces & kitchen walkout to large deck overlooking ravine, quartz counters, stainless steel appliances, main floor laundry & laundry room entrance to garage. This is your forever home, move in and enjoy sipping your morning coffee or evening glass of wine while you view the deer in the ravine! (id:60365)
521 - 83 Mondeo Drive
Toronto, Ontario
Renovated luxury 2+1 bedroom townhome built by Tridel, ideally situated in a prime location near Hwy 401 and public transit. This bright and spacious 1,395 sq. ft. layout features brand new hardwood floors and baseboards, fresh paint, an elegant oak staircase, California shutters, and a renovated kitchen. Enjoy large principal rooms, direct access to a private oversized garage, and a versatile lower level with a third bedroom and ensuite washroom - perfect for guests, in-laws, or a home office. Relax on the balcony that allows BBQs! This well-maintained and professionally managed complex offers 24-hour gatehouse security, snow removal, landscaping services, garbage pick up twice per week and visitor parking. Conveniently located close to top-rated schools, shopping, restaurants, parks, and all amenities! (id:60365)
106 - 45 Huntingdale Boulevard
Toronto, Ontario
Welcome to this beautifully updated 2+1 bedroom corner suite in a highly regarded Tridel-built residence, celebrated for its timeless quality and exceptional craftsmanship. Skip waiting for the elevators - this bright and spacious main-level corner suite showcases an open-concept layout with upgraded hardwood floors throughout and a desirable southeast exposure that fills every room with natural light. The contemporary kitchen and bathrooms have been updated, while the primary bedroom features a generous walk-in closet and a convenient ensuite locker for extra storage. Enjoy a full range of premium amenities including an indoor pool, fitness centre, sauna, party and games rooms, and a tennis court all designed for your comfort and convenience. Ideally situated just minutes to Highways 404, 401, and the DVP, this move-in-ready home offers an unbeatable combination of comfort, location, and value. Perfect for downsizers, first-time buyers, or savvy investors alike. *Maintenance fee includes all utilities+cable. (id:60365)
292 Gibbons Street
Oshawa, Ontario
Never Before Sold, This Custom-Built Masterpiece In The Heart Of Oshawa Is Being Offered By The Original Owners Who Designed It With Uncompromising Attention To Detail And Pride Of Ownership Throughout. Showcasing An Impressive All-Stone Exterior, This Home Is Built To Stand The Test Of Time. Inside, You'll Find High-End Oak Wood Finishes, No Carpet Anywhere, And A Bright Open Layout Perfect For Modern Living. The Main Floor Is Anchored By A Welcoming Living Room Combined With A Formal Dining Area, While The Kitchen Opens To A Sunlit Breakfast Space And Flows Seamlessly Into The Family Room With A Cozy Gas Fireplace. Upstairs, Four Spacious Bedrooms Provide Comfort For The Whole Family, And A One-Of-A-Kind Large Stone Balcony At The Front Of The Home Adds A Dramatic Architectural Touch. The Finished Basement With Its Own Separate Entrance Expands Your Living Options, Complete With An Indoor Sauna And Jacuzzi For True At-Home Luxury. Additional Highlights Include A Built-In One-Car Garage, Parking For Seven Vehicles, A Convenient Side Entrance, Greenhouse, And A Backyard Vegetable Garden. Set In A Prime Oshawa Location, This Property Offers Unmatched Convenience With Quick Access To Hospitals, Highways, Malls, And Shopping - Everything You Need Is Just Minutes Away. This Is More Than Just A Home - It's A Lifestyle Of Comfort, Elegance, And Functionality, And It Has Never Before Changed Hands. (id:60365)
224 Livingston Road
Toronto, Ontario
Amazing opportunity to move in perfectly planned community of Guildwood .Welcome to this detached raised bungalow with Separate Entrance to a Basement Apartment .Award Winning Gardens .Originally a three bedroom, this home has been converted to a two bedroom and a oversized accessible bathroom.Large combined living and dining rooms and kitchen with lots of cupboards and new flooring , many upgrades, Wheelchair friendly with ramps on the front of the house and from the deck to the yard offers an unique opportunity for a family looking for an accessible home.What more does it offer? Fully finished basement with separate entrance to Basement Apartment with large living room with Fireplace ,a bedroom and an office ,with its own kitchen, and 4 piece bathroom. This a fantastic opportunity for additional income, a nanny suite, or multigenerational living.The single car garage offers tons of storage and driveway will allow 4 car parking, while the classic brick exterior gives the home timeless curb appeal. One year old AC and Furnace . Enjoy your coffee while relaxing on the big deck facing the gorgeous backyard.This homes sits across from Guildwood Junior Public School and St Ursula Catholic School ,walking distance to the middle and high school . Steps away from Guildwood Plaza Shopping Centre with Valu Mart Grocery , Library , Family Doctors Office ,Veterinarian , Pharmacy and Restaurants .Walking distance to multiple parks, and plenty of amenities, including the famous Guild Inn. Added bonus is walkability to both GO train and VIA rail, plus public transit.This home has all the ingredients to be your forever home. Take a look at attached floor plans for Original 3 beds layout , easy to convert back to original . (id:60365)
8 St Philip Court
Whitby, Ontario
Absolutely Stunning Detached Home Situated In The Heart Of The Prestigious Williamsburg Neighbourhood, Boasting Over 3,000 Sq Ft Of Luxurious Living Space On A Rare And Serene Ravine Lot With A Spectacular Inground Pool, Double Waterfall Features, And Breathtaking Western Exposure For Sunset Views Plus This Family Home Perfectly Positioned Steps Away From The Iconic Rocketship Park Truly A Dream Location For Families! The Exterior Is Fully Landscaped With Stamped Concrete, Offering A Low-maintenance Lifestyle. Step Inside To An Inviting Open-concept Layout Enhanced By New Gleaming Hardwood Floors And An Upgraded Staircase. The Combined Living And Dining Areas Are Bathed In Natural Light From Oversized Windows. The Spacious Family Room Is Perfect For Entertaining Or Relaxing, Highlighted By Crown Moulding, Large Windows With Ravine Views, And A Coffered Ceiling That Adds Architectural Elegance. The Upgraded Kitchen With Stainless Steel Appliances, A Large Centre Island, Granite Countertops, Stylish Backsplash, And A Breakfast Area With Walk-out To The Elevated Deck Overlooking Your Backyard Paradise. Upstairs, You'll Find Five Spacious Bedrooms, Perfect For A Growing Family. The Primary Suite Offers A 5-piece Ensuite, Walk-in Closet, And Ravine Views. The 4th Bedroom Also Features Its Own 4-piece Ensuite And Walk-in Closet. The Remaining Bedrooms Are Spacious, Each With Large Windows And Ample Closet Space, Providing Comfort And Functionality For Everyone. The Fully Finished Walk-out Basement With A Separate Entrance Offers Endless Possibilities An Ideal Setup For Extended Family, Guests, Or Potential Rental Income. Basement Includes Two Bedrooms And A Kitchen, Providing Comfort And Privacy For A Fantastic Investment Opportunity. This Home Truly Has It All. Located Steps Away From Top-rated Schools Like Williamsburg Public, Parks, Shopping, Restaurants, Hwy 401, 412, And The Go Station. Truly A Forever Home. Property Was Previously Staged. (id:60365)
1360 Woodbine Avenue
Toronto, Ontario
Discover 1360 Woodbine Ave: Renovated & Ready! Step into this turn-key 2+1 bedroom, 2-bathroom bungalow, meticulously renovated for modern living. The heart of the home, a brand-new custom kitchen, shines with 42" upper cabinets, quartz countertops, marble backsplash, and five new stainless steel appliances. Enjoy the warmth of engineered hardwood floors, the glow of pot lights, and new windows in the bedrooms, complemented by a stunning new main floor bathroom with a glass-enclosed shower. The fully renovated basement in-law suite offers excellent flexibility, featuring a large living room, a spacious bedroom with an ensuite, a full kitchen, and its own separate side entrance, allowing for private entry. Outside, a private driveway fits up to four vehicles, leading to a generous 110-foot deep lot with new fencing on one side. The backyard is perfect for entertaining, complete with a new cement pad patio. This prime location puts you steps from TTC, and minutes from Woodbine Subway Station, Michael Garron Hospital, shopping, Stan Wadlow Park, Woodbine Beach, Don Valley Nature Trails, and the bustling Coxwell Ave Business Hub. Enjoy easy access to The Danforth's culinary scene, Downtown Toronto, and the DVP. Further enhancements include new R40 insulation in the attic and all new electrical light fixtures. **Home Inspection Is Available Upon Request** (id:60365)

