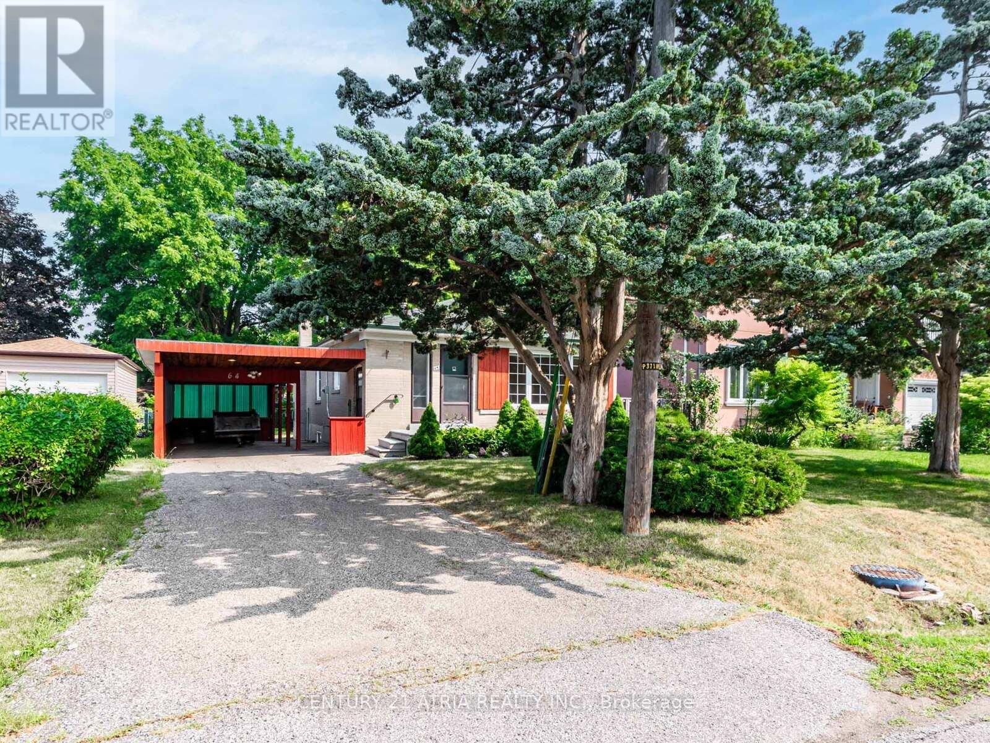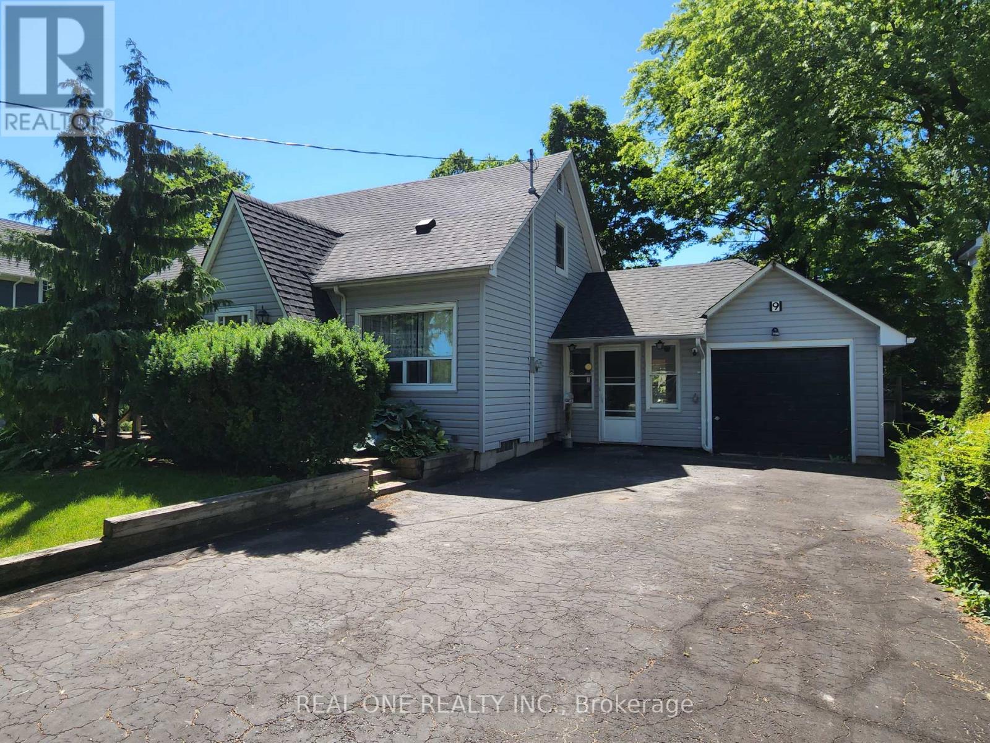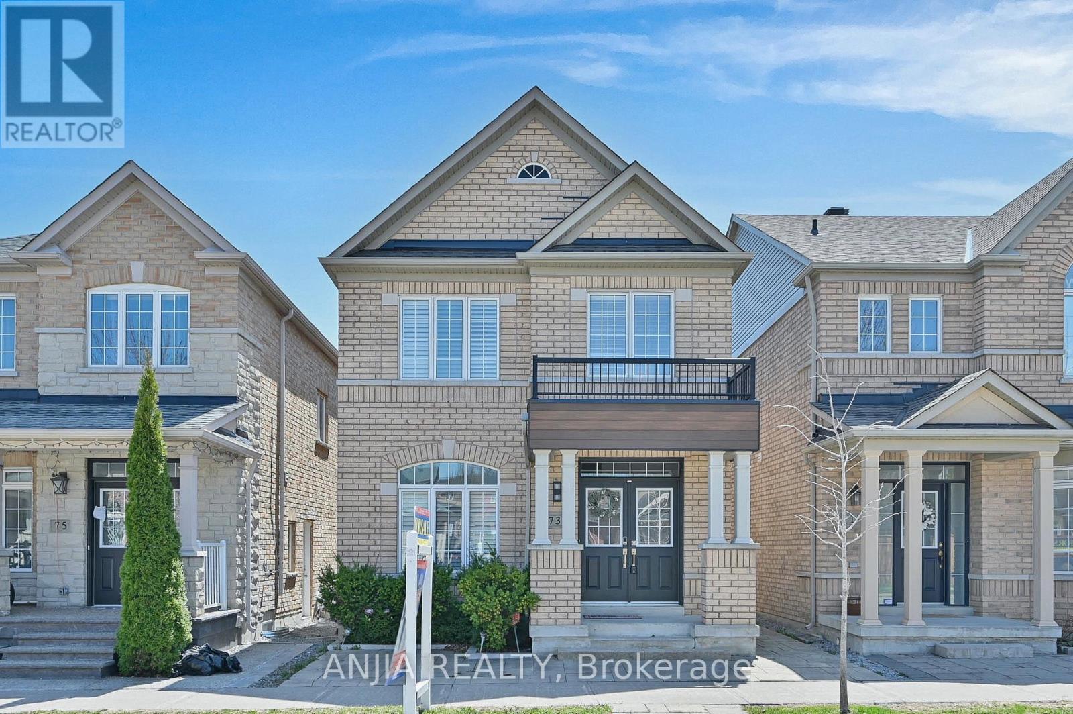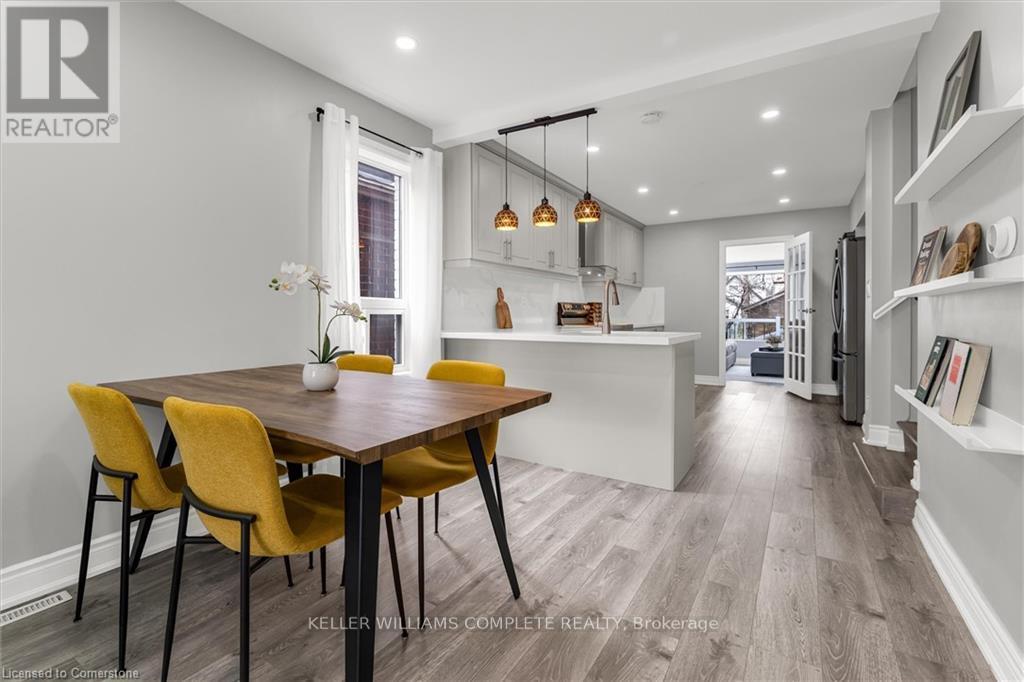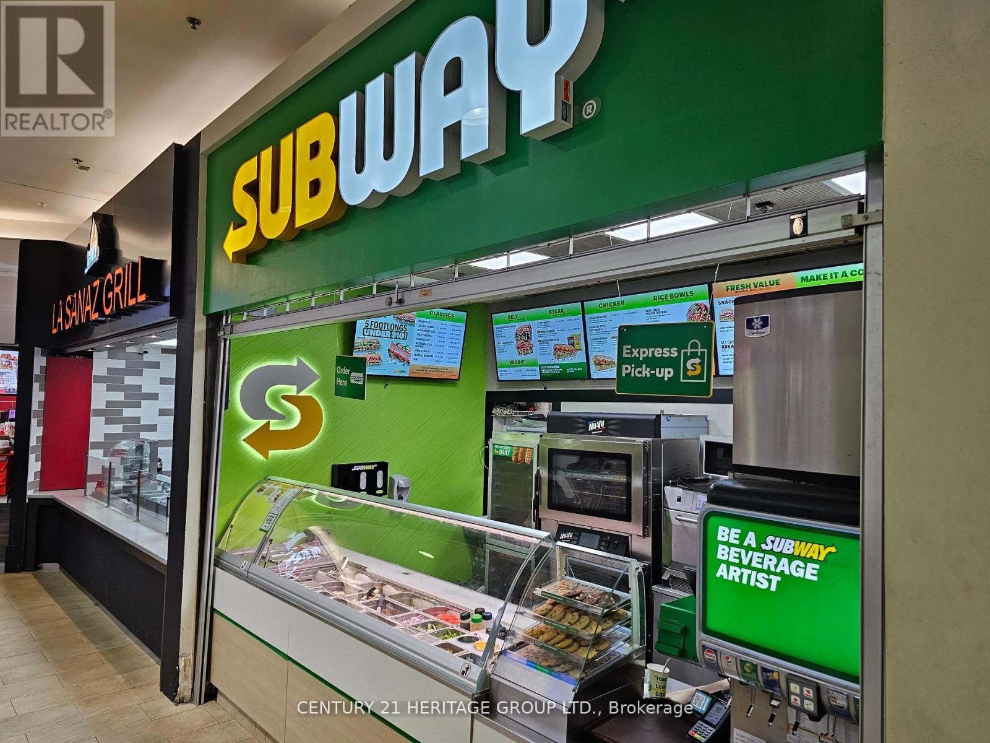64 Rockport Crescent
Richmond Hill, Ontario
Fantastic Opportunity for Renovators, Builders, or End Users! Located in one of Richmond Hills most sought-after neighborhoods, this bright and spacious detached bungalow presents endless potential and exceptional convenience. Set on a premium 50 x 135 ft lot, the home features three generously sized bedrooms on the main floor, a carport, and a separate entrance leading to the basementideal to creat an in-law suite or rental opportunity. Recent updates include a new furnace(2024), washer & Dryer(2023), Newer Insulated Exterior walls on Main Flr. Enjoy the perfect balance of community charm and urban connectivity. Just steps away from top-ranked schools including Bayview Secondary, Crosby Heights, and Beverley Acres Public School. Commuting is a breeze with easy access to the GO Station, public transit, and major shopping hubs such as Walmart, Costco, and local grocery stores.Dont miss this rare opportunity to create something truly special in a prime location! (id:60365)
9 Erlane Avenue
Markham, Ontario
Steps To The Milne Dam Conservation Park, Famous & Pretty Nice Trail, Famous & High Ranking Schools: R.H. Crosby Elementary & Markville S.S. Very Quiet Street Without Sidewalk, Close To All Transit: Go Train, Go Bus, YRT, Easily & Shortly Access To Hwy 407. Steps To Parks, Markville Mall, Supermarket, Restaurant, Banks, And Much More. The Kitchen & Laundry will be shared with landlord. Landlord will provide the lawn & yard care and driveway maintenance. (id:60365)
73 Shady Oaks Avenue
Markham, Ontario
Located In A Family-Friendly Neighborhood Surrounded By Parks, Top-Rated Schools, And Easy Access To Public Transit, This Stunning 2-Storey Brick Home Offers Style, Space, And Comfort At Every Level. The Main Floor Welcomes You With Smooth Ceilings, Gleaming Hardwood Flooring, And Modern Pot Lights Throughout. The Spacious Living And Dining Areas Feature California Shutters And An Open Layout, Seamlessly Connecting To A Beautifully Renovated Kitchen With Granite Counters, Ceramic Backsplash, Centre Island, And Stainless Steel Appliances. A Cozy Family Room With A Gas Fireplace Adds Warmth And Charm. Upstairs, The Primary Suite Impresses With His-And-Hers Closets And A Luxurious 5-Piece Ensuite, While Two Additional Bedrooms Offer Ample Space With California Shutters And Broadloom. Convenient Upper-Level Laundry Adds Functionality. The Finished Basement Expands Your Living Space With A 3-Piece Bath, One Bedroom, An Open Concept Layout, Pot Lights, And An Electric FireplacePerfect For Guests Or Extended Family. With A New Roof, AC, Furnace (All 2024), A Detached 2-Car Garage Plus 1 Driveway Parking, This Home Combines Modern Upgrades With Everyday Convenience. (id:60365)
46 Rush Road
Aurora, Ontario
A Perfect Blend of Comfort, Safety, and Convenience, This Home nestled in a quiet, family-friendly neighborhood, this bright and well-maintained 3-bedroom home offers the ideal living space. Enjoy the peace of mind that comes with a safe community and a responsive, reasonable landlord. The main floor features a spacious open-concept living and dining area, along with a separate sitting room for added comfort. A cozy breakfast nook opens onto a private deck through sliding doors, leading to a backyard designated exclusively for main-floor tenants. Upstairs, you'll find three generously sized bedrooms with ample closet space, offering comfort and privacy. The home also includes three washrooms, including a convenient powder room, ensuring practicality for everyday living. Additionally, parking space is available exclusively for the upstairs tenant, offering convenience and peace of mind. Enjoy outdoor living with a private backyard area accessible only to the main-floor residents. Conveniently, the home is located near shopping centers, Highway 404, Yonge Street, and Bayview Avenue making commuting and errands a breeze. A caring and attentive landlord ensures a hassle-free living experience. This is the perfect home for families or professionals seeking a peaceful, well-connected, and comfortable place to live. BBQ Gas Line Outside. (id:60365)
52 East 24th Street
Hamilton, Ontario
Ideal for Hospital Staff or Downtown Commuters. Renovated 3-Bedroom Home Near Juravinski & St. Josephs HospitalsThis beautifully updated 3-bedroom home is perfectly located for healthcare professionals, just minutes from Juravinski Hospital and St. Josephs Hospital, and offers quick, reliable bus access to downtown Hamilton. Its also within walking distance to Concession Streets shopping, restaurants, and local amenities.Renovated in 2022, this home features numerous upgrades including new windows, roof, furnace, an owned hot water tank, and a garage located at the rear of the property for convenient off-street parking. 24/7 street parking available. Inside, you'll find a bright, modern interior with stainless steel appliances and stylish vinyl flooring throughout. The main floor includes a bedroom and in-suite laundry for added convenience.Move-in ready and thoughtfully updated, this home offers a perfect balance of comfort, location, and lifestyle. (id:60365)
F2 - 1000 Gerrard Street E
Toronto, Ontario
Location, Location, Location!Take over a well-established Subway franchise located in the very busy Gerrard Square Shopping Centre, one of Torontos highest foot traffic malls! Anchored by big-box stores like Walmart,Home Depot, Winners, Dollarama, Staples, Tim Hortons & KFC, and surrounded by dense residential, commercial, and office buildings.Why This Business?Short Hours: Mall hours (Mon Fri 10 AM9 PM, Sat Sun 10 AM6 PM) allow for a great work/life balance Low Food Cost: Approx. 26% (per seller)Very Low Rent: Only $4,576.42/month (TMI incl. garbage, gas, water)No Heavy Cooking: Simple operations & full franchisor support Recently Renovated: Over $80,000 in upgrades & new equipment Absentee Owner: Great potential for hands-on owner/operator Long Lease: Until Jan 2030 + two (5-year) renewal options Franchise Royalties: 8% Royalty + 4.5% Marketing*Growth Opportunities Catering Potential: Huge demand from nearby businesses and offices Hands-on Management: Ideal for family-run or owner-operated businesses to increase sales Located right on Transit Line: TTC, streetcars & ample mall parking Please Do Not Visit the Store or Speak to Staff. All Showings by Appointment Only.Perfect For:Subway's Owners New immigrants First-time business buyers Investors looking for a steady cash flow Entrepreneurs wanting a well-known brand with low overhead and support (id:60365)
822 Kilkenny Court N
Oshawa, Ontario
Desirable 4-Beds semi-detached Bungalow on a large lot in family friendly Vanier. Many updates throughout; eat-in Kitchen with SS appliances and walk-out to the exterior, new exhaust system & rangehood, new flooring, pantry and lighting. Generous size Bedrooms with large windows throughout( very bright space), updated lower level Washroom (2025), new front Deck (2025), new Furnace (2025), A/C (2025), Freshly painted (2025), lower level laundry. This property is move-in ready, large front lawn, as well as backyard with Shed, 3-Car parking. Vanier, Oshawa has an excellent livability score - 85. Walking distance to Trent University and many public schools, Oshawa Civic Recreation complex, Oshawa Mall, Restaurants, steps to public Transit, many parks; Sunnydale, Limerick & Powell Park, great neighbors. What's not to love in this affordable area? Welcome Home! (id:60365)
19 - 350 Camelot Court
Oshawa, Ontario
Welcome home to this stunning end-unit condo townhome boasting serene ravine views and no neighbours behind. This rarely available 4-bedroom home with a den and spacious walk-out basement is nestled at the end of a peaceful cul-de-sac within a quiet, family-friendly complex. Bright and spacious, the home features waterproof luxury vinyl plank flooring throughout the main level and basement. The newly renovated kitchen boasts professionally installed cabinets, complemented by quartz counters and a stylish backsplash for a seamless finish. High-end stainless-steel appliances add a touch of elegance. For comfort, the heating and air conditioning options include a ductless heating/AC unit, a cozy gas fireplace, and electric baseboard heating. Enjoy seamless indoor-outdoor living with a sliding glass walk-out from the dining/living area to the oversized deck, ideal for entertaining or simply relaxing. The finished lower level features a convenient 2-piece bath and a stand-up shower rough-in, as well as another sliding glass walk-out leading to the fully fenced backyard. Convenience is key with a garage entry into the home, ensuring ease of access. Nature enthusiasts will appreciate the Harmony Creek Trail, just a 3-minute walk away, which offers scenic walks and outdoor enjoyment. Renovations / Improvements: Kitchen Cabinets, Quartz Counters & Backsplash, Stainless Steel Appliances, Flooring (2024) ~ Luxury Vinyl Plank Flooring on Main Level & Basement (2024) ~ Carpet on Basement Stairs (2024) ~ Electrical Panel 200 AMPs (2024) ~ Garage Door (2024) ~ Deck Updated With New Railings and Floorboards (2022) ~ Bedroom Doors (2024) ~ Front Hall Closet Doors (2024) ~ Baseboards (2024). Welcome home! (id:60365)
1247 Canborough Crescent
Pickering, Ontario
PUBLIC OPEN HOUSE: SATURDAY, AUGUST 30, 2:00-4:00PM * Lovely Semi-Detached home located in Pickering's desirable Glendale community - a family friendly, quiet neighbourhood close to all amenities. This home, sitting on a huge 36 ft. x 136 ft. lot features 3 generous sized bedrooms, an updated family sized kitchen with walk-out to deck, spacious living room with wood burning fireplace, pot lights, and a massive picture window overlooking the large oversize backyard - a yard that is perfect for kids, family gatherings or even a pool! With laminate flooring throughout, pot lights, updated windows and a beautiful, neutral decor this home is perfect for first-time buyers, investors or those looking to make Pickering their home. As a bonus, the fully finished basement is ideal for those looking for an in-law suite as it features a large living area, kitchen, 3-piece washroom, bedroom and it's own separate laundry. It also has direct entry from the garage into the basement stairs and into the home for convenience * Walking distance to transit, grocery store, parks, schools and easy access to Hwy. 401, Pickering GO Train, Pickering Town Centre and more. Don't miss this wonderful opportunity! (id:60365)
Ph-913 - 90 Broadview Avenue
Toronto, Ontario
An Incredible Opportunity To Own One Of South Riverdale's Most Exquisite Suites - A Well-Appointed, Ingeniously Designed, Breathtaking Two-Bedroom Penthouse In The Ninety. Abundance Of Natural Light Throughout W/ Floor To Ceiling Windows & Soaring 11-Foot Ceilings. Opulent Modern Kitchen. Grand Living & Dining Room W/ Walk Out To Spacious Terrace W/Natural Gas. Spa-Like Bathroom. Exposed Concrete Ceilings & Accent Walls, Built-in Modern Closets in both bedrooms, Wine Fridge in the Kitchen, Viking Gas Stove Top & Oven, Hardwood Flooring Throughout. Walking distance to Broadview Hotel, Cafés, Restaurants, Dog Park with TTC 24 hours Street Cars. Walking distance to TTC New Ontario Line with GO station.High Speed Internet is included in the maintenance fees (id:60365)
3 Bowater Drive
Toronto, Ontario
Beautiful 5-bedroom 2-storey home with Bungalow style living! Excellent curb appeal! Tons of parking!! Walk inside to a gorgeous, bright, and open main floor with a large eat-in kitchen, and a massive open concept living and dining room area perfect for entertaining! 3 generously sized bedrooms on the main floor with a gleaming renovated bathroom! Refinished hardwood floors! Luxury vinyl plank throughout the living area! Walk upstairs to 2 more bedrooms and the large master bedroom equipped with an ensuite and wall-to-wall mirrored closet doors! Fully finished basement with luxury vinyl plank flooring and a spacious rec room with a newly painted wood-burning fireplace! Updated electrical! An expansive backyard with an oversized 27ft deck! Lush greenery around the fencing in the yard! New sliding doors! Just minutes to the 401! Amazing family-friendly neighbourhood! A 2-minute walk to the transit line! Great schools close by! Surrounded by tons of amenities! Show and sell this beauty! (id:60365)
610 Greenwood Avenue
Toronto, Ontario
Welcome to 610 Greenwood Ave, located south of The Danforth! Beautiful 3+1 Bedroom, 3 Bath Corner Home with parking, a Walker's and a Biker's Paradise! This inviting and functional property offers modern updates and charm in an unbeatable location. Ideally situated just steps from the vibrant Danforth, this home provides ultra-convenient access to the Subway Station. You're also a drive away from downtown and the scenic Woodbine Beach. Get greeted by its great curb appeal and a large porch with a seating area. Inside, you'll find a bright and large welcoming foyer with ceramic tile flooring, and an ample combined living and dining area featuring an elegant French door, hardwood floors, pot lights, and plenty of natural light. The eat-in kitchen features granite floors, granite countertops, custom backsplash, stainless steel appliances, and it overlooks a private patio. The second level offers three comfortable bedrooms with ample closet space and a 4-piece bathroom. The finished basement features a separate entrance, an extra bedroom, two full bathrooms, a dedicated laundry area, and additional closet/storage space, making it ideal for extended family, guests, or a home office. Step outside to your private patio, complete with a one-car garage and laneway access, ensuring parking is never a hassle. This home provides a true convenience in the heart of the city. A Must See! (id:60365)

