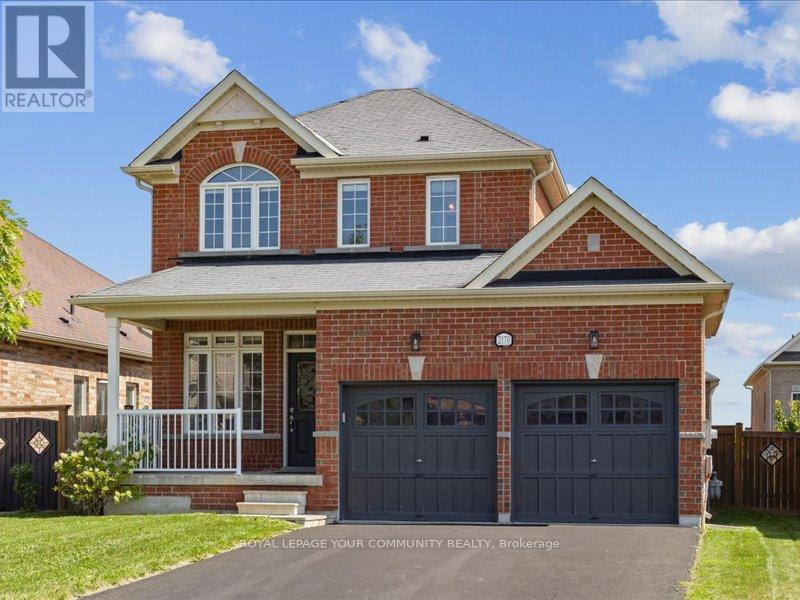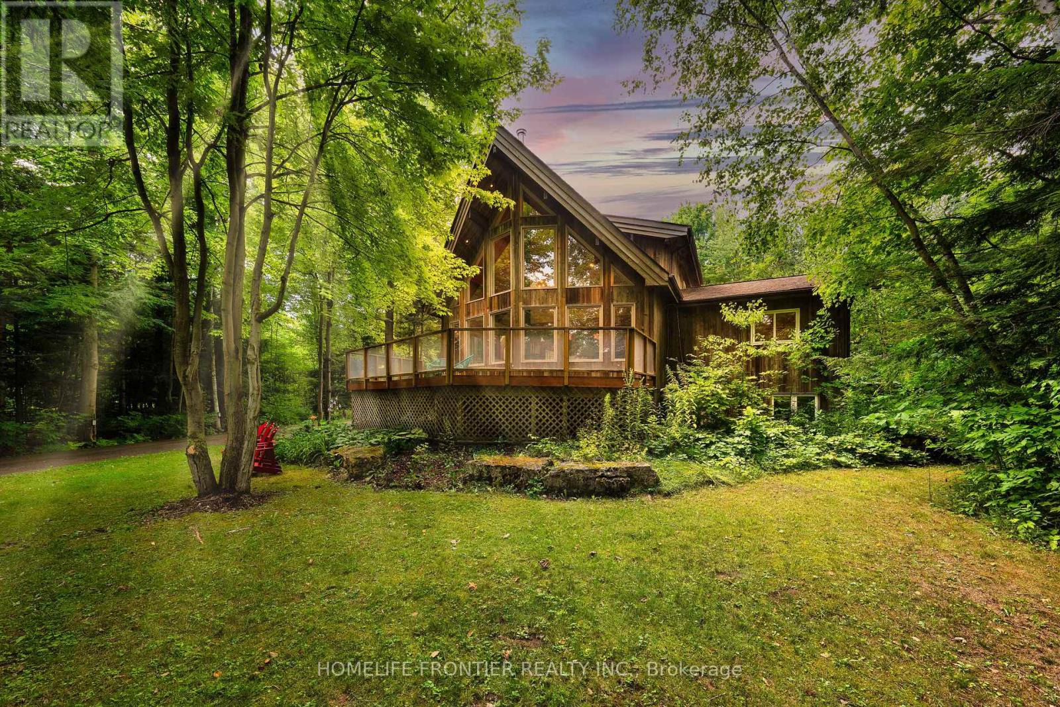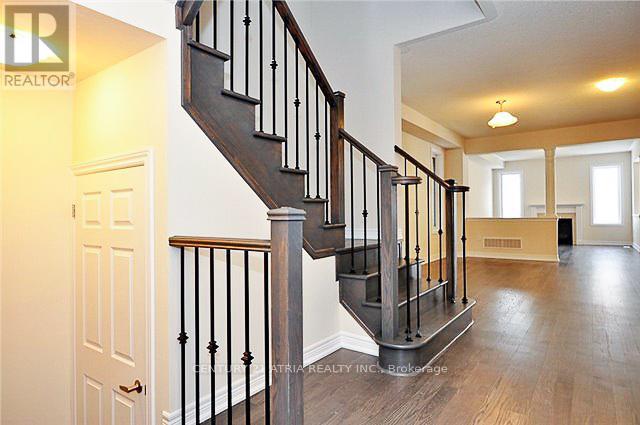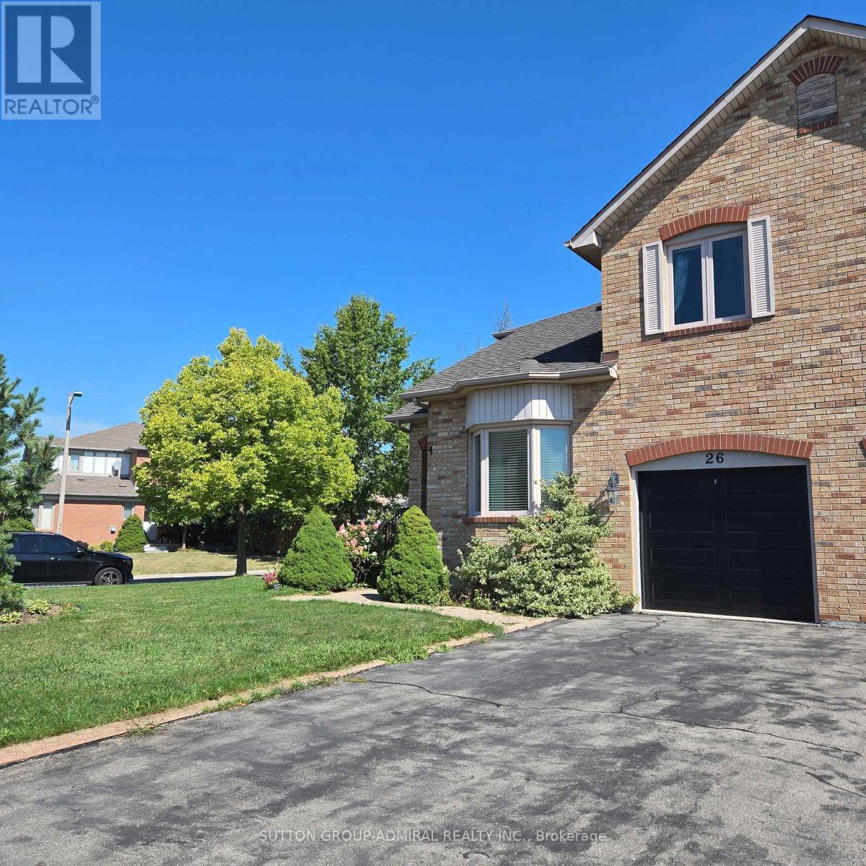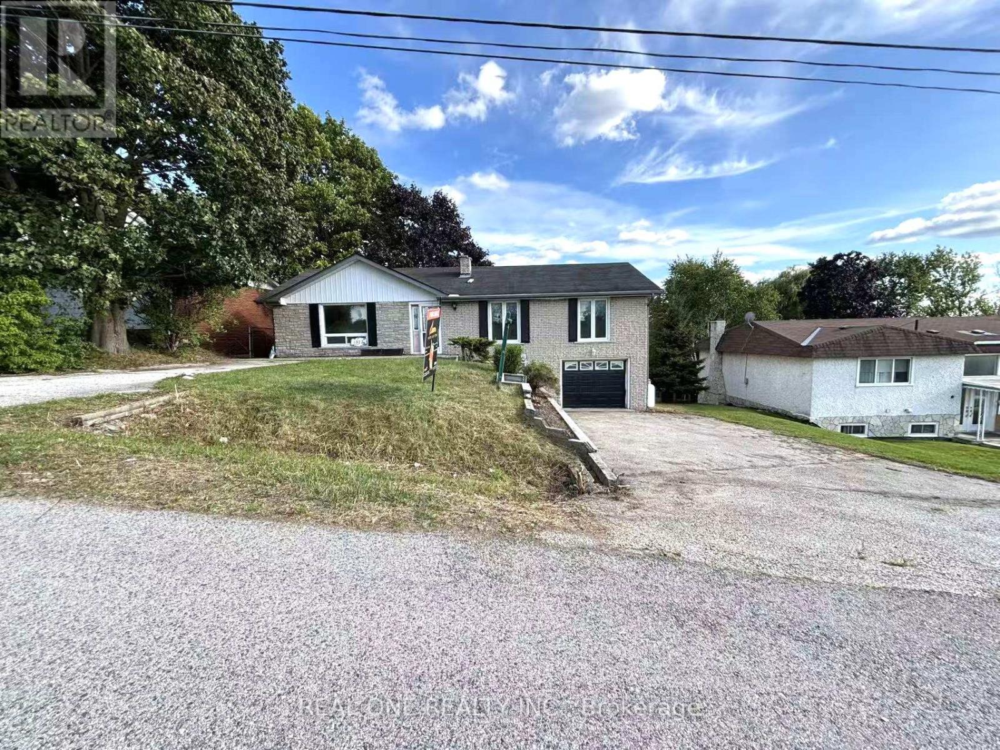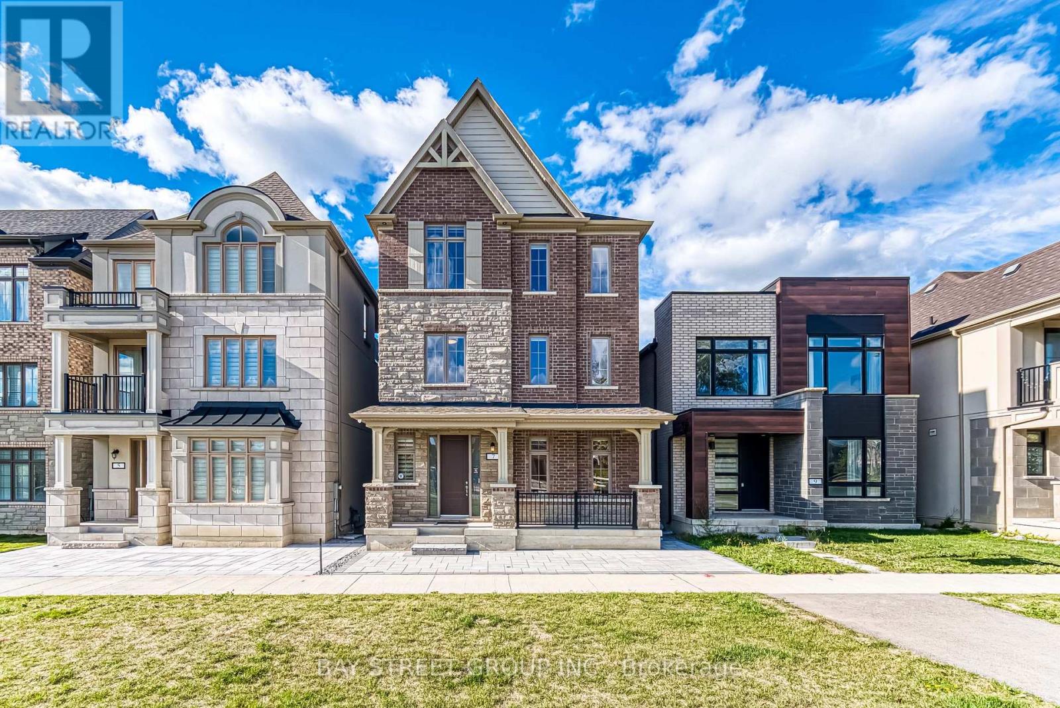2170 Galloway Street
Innisfil, Ontario
Welcome to this impeccably maintained, beautifully finished home nestled in one of Innisfil's most desirable neighbourhoods! Just steps to parks, restaurants, shopping, and minutes to beautiful beaches, highway access, and the upcoming GO Train Station -- location truly matters here. Step inside to a bright, functional layout featuring 9-ft ceilings and quality hardwood flooring in the living and dining rooms. Practically set up kitchen is a chef's delight with updated hardwood cabinetry, stainless steel appliances. Walk out from the dining room to a premium-sized, fenced backyard -- perfect for summer BBQs, starry nights, and even space for a pool! Upstairs, you'll find 3 generous bedrooms and 2 full bathrooms, including a spacious primary retreat with walk-in closet and 4-piece ensuite. The fully finished basement adds incredible value with large windows, a full bath, and flexible space ideal for a family room, home office, or future in-law suite. With no sidewalk, a double car garage, and ample parking, this home delivers curb appeal and convenience in one exceptional package. Don't miss this home...your next chapter starts here! (id:60365)
187 Summeridge Drive
Vaughan, Ontario
Stunning Ravine Lot On-146 Ft Depth! With Stucco And Stone Exterior. Luxury Upgrades & Move-In Ready Renovation Highlights. This beautifully upgraded home is truly move-in ready, with over-the-top renovations designed for modern luxury living. No detail was overlooked and no expense spared. Complete interior Renovation - Full-home remodel with thoughtful, Cohesive upgrades throughout. High-End Porcelain Tile Flooring - Premium Tile Flooring installed across the entire home for a Sleek and elegant finish. Contemporary Flat Ceilings With LED Pot Lights - Replaced Outdated waffle ceilings with clean flat ceilings, accented by recessed LED lighting throughout. Fully Renovated Spa-Inspired Bathrooms - All bathrooms professionally redesigned with designer tile, modern vanities, and upscale fixtures. New Hardwood Flooring on Main Floor - Rich, durable hardwood enhances the beauty and warmth of the main living areas. Second-Floor Engineered Hardwood - Upgraded from carpet to stylish engineered hardwood for a clean, updated look. Custom Staircase with Modern Railings - wood stairs with custom handrails and contemporary details. Smart Home Thermostat System - Remote -access Smart thermostat installed for comfort and energy efficiency. Brand-new Laundry Appliances - High-capacity, energy-efficient washer and dryer recently installed. Too many to list. (id:60365)
1515 - 9245 Jane Street
Vaughan, Ontario
Discover refined living in this upgraded 880 sq. ft. 2-bedroom residence at the prestigious Bellaria Tower. Designed with a spacious open-concept layout and upgraded flooring throughout, the unit showcases a modern kitchen with stainless steel appliances, granite counters, ample cabinetry, breakfast bar, and under-mount sink. The primary suite features a walk-in closet with wardrobe and a 3-piece ensuite, while a separate 4-piece bath accommodates guests. Residents enjoy resort-style amenities including a full fitness centre, sauna, theatre, party room, reading and recreation lounges, 24-hour concierge, and a staffed gatehouse. Set on 20 acres of private walking trails and ideally located minutes from Vaughan Mills, transit, GO station, Cortellucci Vaughan Hospital, parks, and fine dining. Complete with two parking spaces and an oversized private storage locker (5.86 x 2.46 m) directly behind parking spot #5. (id:60365)
265 Neal Drive
Richmond Hill, Ontario
Main Floor, Three Bedroom and Two bathrooms(this is a very rare)Apartment In The Heart Of Crosby! Beautiful Semi-Detached Home On A Quiet Street. Located In The Top Ranking Bayview Secondary School Zone. Minutes To All Amenities, Restaurants, Park And Public Transit. (id:60365)
7896 6th Line
Essa, Ontario
Uniquely Designed Dream Family Home: Luxury Meets Nature. Private estate on quiet dead-end street backing onto forest. This 3500* sqft home sits on 2.5 secluded acres with open concept design, soaring ceilings, floor-to-ceiling windows with ample natural light, and premium hardwood. Chef's kitchen features a black quartz island and double ovens. Master suite includes skylight views, walk-in closet, and heated floor ensuite. *3500 sqft of total finished space includes fully finished basement with separate entrance and full bathroom. It offers an entertainment area with marble bar, pool table, a large media room with barn door (doubles as extra BR) and projector, and 4th bedroom with walk-in closet. Outdoor paradise includes 3 decks, tranquil pond with artificial waterfall, year-round swim spa, sauna, and 3 storage sheds. Complete privacy with forest backing. Minutes to Wasaga Beach, Snow Valley skiing, and Barrie amenities. Perfect luxury retreat combining privacy, nature, and convenience. (id:60365)
4 Applegate Drive
East Gwillimbury, Ontario
Stunning 4-Bedroom Detached Home by Menkes Modern Luxury in Prime Location! Welcome to this beautifully crafted Georgina Elevation B model by renowned builder Menkes, offering an impressive 2,434 sq. ft. of elegant living space. This 4-bedroom, 4-bathroom detached home is a perfect blend of contemporary design and timeless comfort ideal for growing families or those looking for a stylish upgrade. Exceptional Features Include: Soaring 9-foot ceilings on the main floor for a bright, airy atmosphere. Large, oversized windows that flood the home with natural light. Upgraded premium hardwood flooring throughout the main level and upper hallway. Open-concept gourmet kitchen with a sleek central island, breakfast bar, and luxurious granite countertops perfect for entertaining or casual family meals. Two spa-inspired ensuite bathrooms for added privacy and convenience. Generously sized bedrooms including a spacious primary retreat with walk-in closet and elegant ensuite .Thoughtfully designed layout with seamless flow between living, dining, and kitchen areas Prime Location Highlights: Just minutes to Highway 404, making commuting a breeze. Close to Sharon GO Train Station for easy access to downtown Toronto. Quick drive to Upper Canada Mall, Costco, restaurants, and all major amenities. Nestled in a vibrant, family-friendly community with parks, trails, and Move-In Ready Be the First to Call It Home!This is your opportunity to own a home with high-end finishes in a rapidly growing area. Don't miss your chance to experience comfort, convenience, and modern living at its finest. (id:60365)
5531 Black River Road
Georgina, Ontario
Beautiful All Brick Bungalow On Huge, Fully Fenced Mature Lot! Well Cared For Home Shows Pride Of Ownership, Gorgeous Updated Kitchen W/Custom Backsplash & S.S. Appliances. Dining Room With Hardwood & W/O To Deck, Hot Tub & Rear Yard. Lovely Living Rm W/Large Picture Window, Classic W/B Fireplace & Hardwood Floor. 2 Spacious Bdrms On The Main Fl W/Updated Broadloom. Updated Bathroom W/ Upgraded Cabinetry, Fixtures & Flooring, Double Sinks & Deep Bath Tub. (id:60365)
44 Miley Drive
Markham, Ontario
Welcome To Your Future Home, Your Search Ends At 44 Miley Drive In Markham! Located In A Much In Demand Area Of Markham. A Fantastic Opportunity To Own This Extremely Well Maintained Home With Many Upgrades. Freshly Painted. Including A Modern Kitchen With Ceramic Flooring, White Cabinetry And Newer Stainless Steel Appliances. Hardwood Flooring Throughout The Home, Modern Renovated Bathrooms. Interlock Walkway And Large Interlock Backyard Patio With Gazebo, Table And Chairs. Front House Patio With Enclosure, Newer Roof Shingles (2020), Garage Door Opener And Remotes, Epoxy Garage Floor, Eavestrough Leaf Guards. Walking Distance To Many Convenient Amenities. Include The Centennial Go Transit Station, Markville Mall, Markham Centennial Community Centre, Skate Park, Library, Rouge River, Walking Trails, Schools, Places Of Worship, Major Grocery Stores, LCBO. Convenient Quick Access To The 407 ETR, Don Valley Parkway #404, Highway #7. ** This is a linked property.** (id:60365)
26 Carron Avenue
Vaughan, Ontario
Spacious 3-bedroom semi with a finished basement situated on a premium corner lot, this home offers extra outdoor space and added privacy. Brand New roof and Garage Door. Elegant parquet flooring throughout, oak staircase, and a bay window in the living room bring in natural light and charm. Modern kitchen with stainless steel appliances, smooth ceilings, and pot lights in the dining area. Walk out from the kitchens eating area to a beautifully landscaped backyard featuring a large wood deck perfect for entertaining or enjoying your morning coffee in peace. Brand new Roof and Garage Door. Located close to parks, schools, transit, and places of worship. A well-maintained, move-in-ready home in a desirable family-friendly neighbourhood. (id:60365)
1377 Old Green Lane E
East Gwillimbury, Ontario
Attention Builders/Investors! Fabulous Opportunity For New Build/Redevelopment. Excellent Location In The Heat Of East Gwillimbury!! Premium Big Ravin Lot (75.03X220.07 Feet)!!! Bungalow-Raised Detached House , Open Concept Main Floor Layout With 3 Bedroom And 4 Pc Bath. Finished Walk-out Basement Apartment With Two Separate Entrances, Kitchen, Large Recreation Room, Bedroom, 3-Piece Bath. Stunning Backyard, Perfect For Investors, Up-Sizers, Downsizers And Those Looking For In-Law Suite Potential And More! Quick Access To Major Intersection & 404, South Lake Hospital, Schools & Sports Complex, Costco, Vince Supermarket, Etc. (id:60365)
7 Kohn Lane
Markham, Ontario
10 Reasons You'll Fall in Love with 7 Kohn Lane:1. Prestigious Angus Glen community (16th & Kennedy) with guaranteed placement at top-ranked schools (Pierre Elliott Trudeau HS & Bur Oak SS).2. Spacious 3500 sqft, 6+1 bedrooms & 6 bathroomsideal for large or multi-generational families. 3. Over $150,000 in luxury upgrades: quartz countertops, hardwood flooring, custom cabinetry, smart-home system and professional gas range. 4. Park-side locationwatch kids play safely from your window, with clear rooftop terrace views. 5. Finished basement with private office/study and washroom, perfect for guests, teens, or hybrid work.6. Outdoor elegance: interlocked front & rear yards, private courtyard, and brick exterior with exceptional curb appeal. 7. EV-ready double garage + driveway parking for 5 vehicles. 8. Transit convenience: YRT/Viva terminal inside community, 10 minutes to Centennial GO & Hwy 407. 9.Shopping & essentials: 20+ supermarkets (T&T, Walmart, FreshCo, No Frills, Food Basics, Foody) plus clinics within minutes(clinics accepting new patients!). 10.Lifestyle amenities: Angus Glen Community Centre, library, and championship golf course at your doorstep.This residence blends luxury, function, and everyday conveniencea rare opportunity in one of Markhams most coveted neighbourhoods. (id:60365)
306 West Lawn Crescent
Whitchurch-Stouffville, Ontario
The perfect family home. This beautifully landscaped, original-owner home shines from top to bottom, featuring 4 bedrooms, 5 bathrooms, and over 4,000 sq. ft. of living space. Inside, youll find a bright and spacious open-concept layout with a custom kitchen showcasing elegant white quartzite countertops, Italian marble backsplash, high-end finishes, and stainless steel appliances. Upstairs, the 4 generously sized bedrooms are complemented by 3 full bathrooms, offering abundant natural light, ample closet space, and convenience for the whole family. The renovated basement provides incredible versatility with a stylish wet bar, space for children to play, room to watch sports, host gatherings, or even accommodate an in-law suite. Outside, the spacious deck is ideal for entertaining, surrounded by vibrant flowers and a beautifully maintained garden. Enjoy being within walking distance to scenic trails, parks, top-rated schools, grocery stores, restaurants, the GO Train, and more. Thoughtfully updated with attention to every detail, this turnkey home is ready to welcome its next family. (id:60365)

