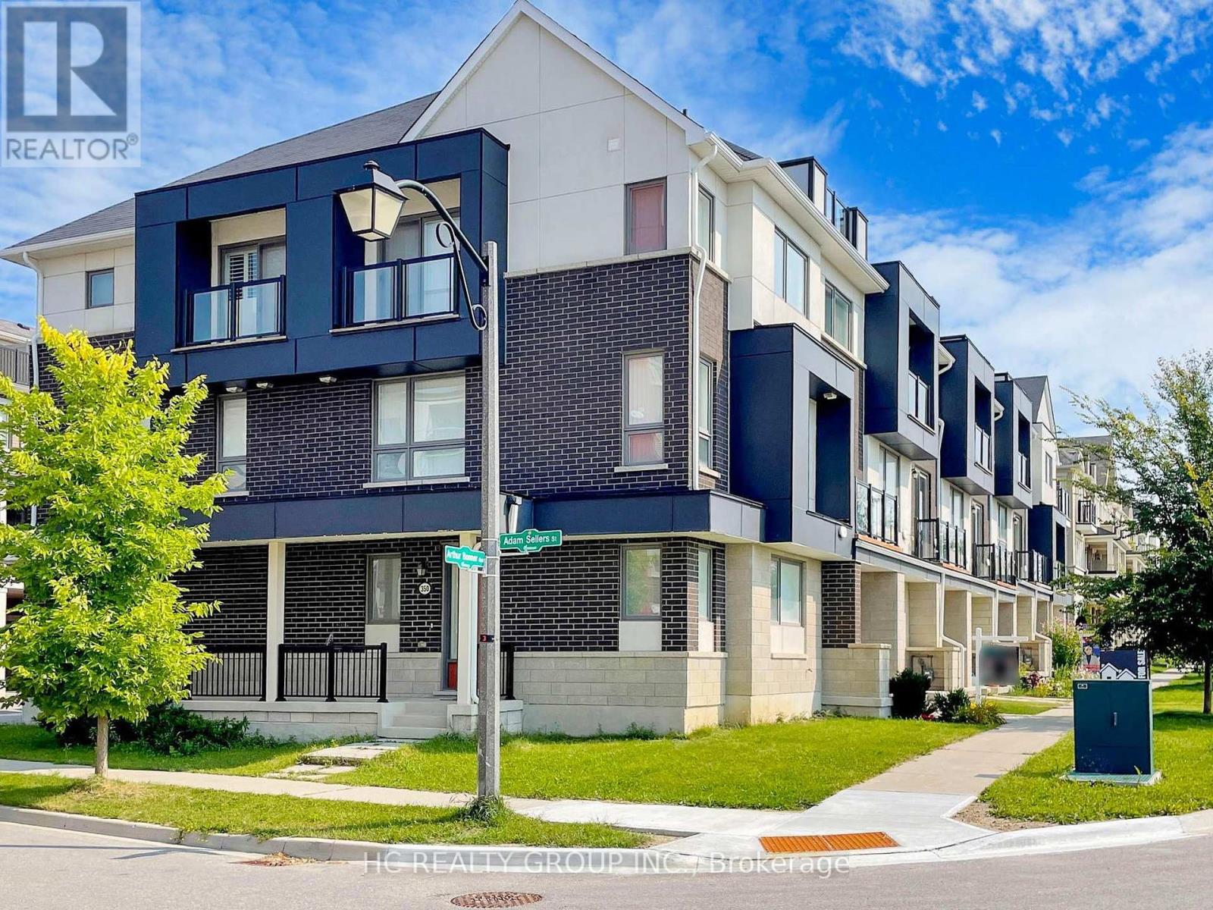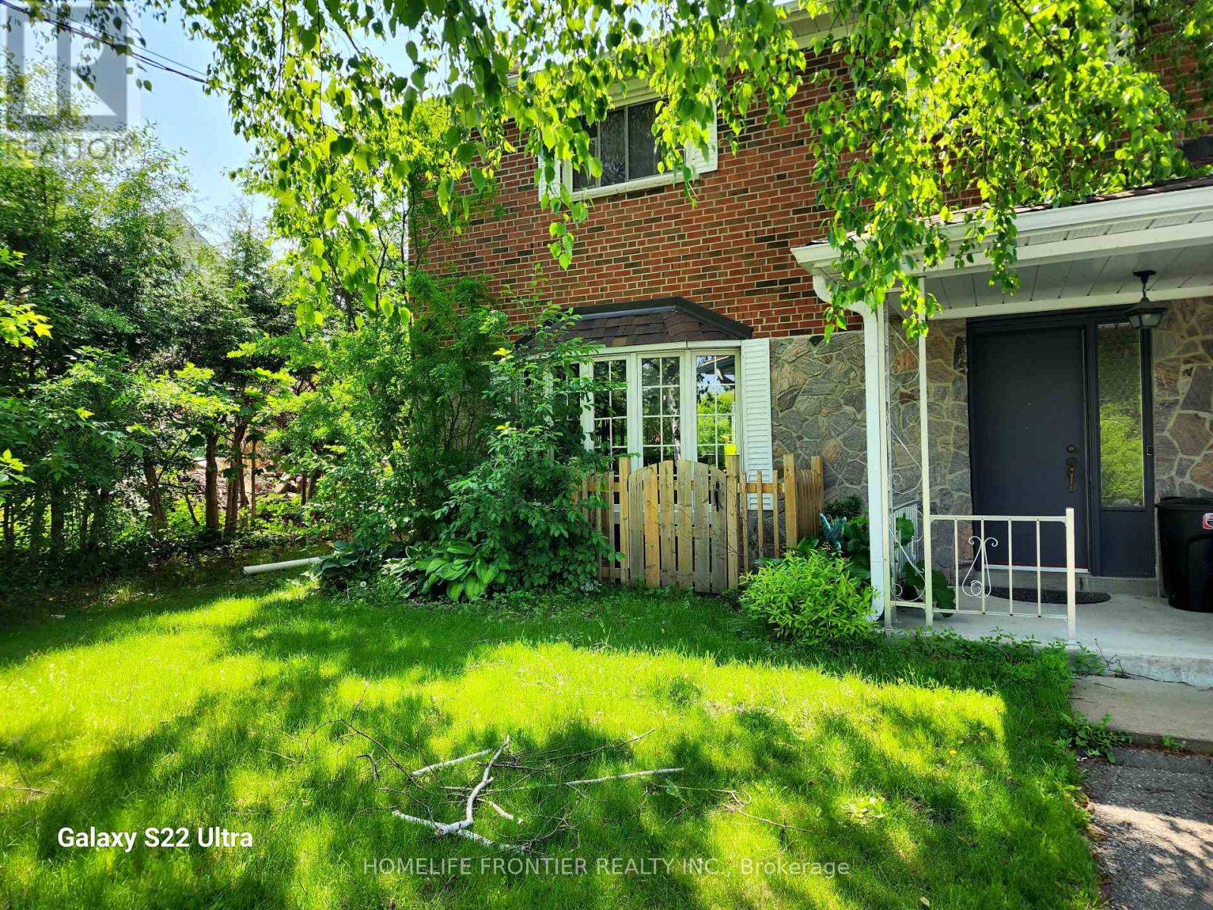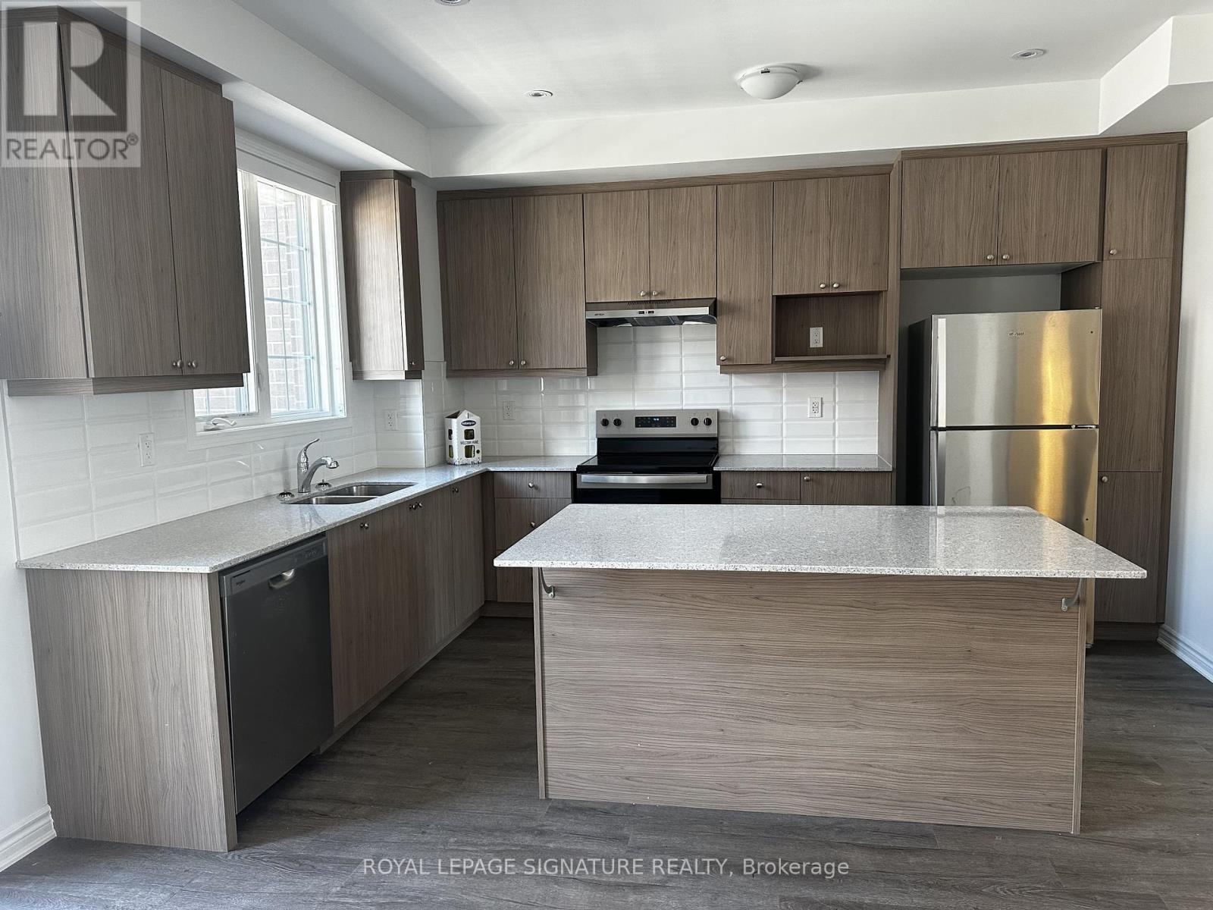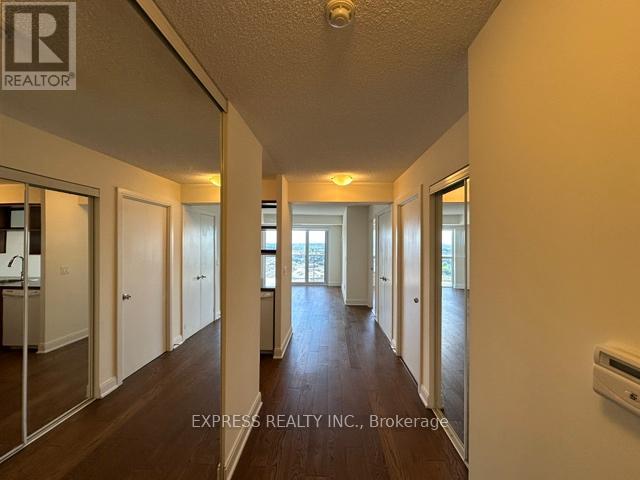6 Grieve Avenue
Georgina, Ontario
Stunning Newly Built Detached Home A Townhome Price for a Spacious Dream Home! This beautiful 4-bedroom, 4-bathroom residence offers nearly 3,000 sq. ft. of living space and is ideally located just off the highway for easy access to all amenities. The main floor features a versatile den, can be used as 5th bedroom, perfect for a home office or a peaceful retreat. The open-concept design, along with generously sized rooms throughout, makes it ideal for both family living and entertaining. The home is equipped with all-new stainless steel kitchen appliances and a 27' stacked laundry. The spacious master bedroom is complemented by large "His and Hers" walk-in closets and a luxurious 4-piece ensuite. The second bedroom also boasts an ensuite and direct access to a private balcony. With motivated sellers eager to close, this is your chance to secure a move-in-ready home atan unbeatable price. (id:60365)
350 Arthur Bonner Avenue
Markham, Ontario
Experience upscale urban living in this stunning, sun-filled Mattamy condo townhouse located in the heart of Cornell. Boasting 1,870 square feet of thoughtfully designed space, this rare corner unit offers a highly functional layout perfect for modern families. Step inside to discover 9-foot smooth ceilings on both the ground and main levels, enhancing the open, airy feel throughout the home. The versatile ground floor den faces south and is flooded with natural light ideal for use as a family room, home office, or even an additional bedroom. The chef-inspired kitchen is both stylish and practical, featuring: A large center island, stainless steel appliances, extended cabinetry to the ceiling. The open-concept living and dining areas provide a warm and welcoming space for relaxing or entertaining. The dining area easily accommodates a full-size family dining table, while the kitchen opens directly to a spacious balcony, perfect for enjoying summer BBQs. Upstairs, the primary suite offers a tranquil retreat with a 3-piece ensuit, a large closet and a private balcony bathed in sunlight. The two additional bedrooms are generously sized to meet all your familys needs perfect for children, guests, or flexible use. A large rooftop terrace for entertaining or relaxing under the stars. A wider private garage and wider driveway for added convenience.Unbeatable Location With Walking Distance To The Community Centre, Close To The Hospital, Library, Transit, Top-ranked Schools, And Parks, Just Minutes From Hwy 407 And Go Transit. This is more than just a home --- it's a lifestyle. Don't miss this rare opportunity to own a luxurious, move-in-ready townhouse. (id:60365)
39 Montclair Road
Richmond Hill, Ontario
Welcome To 39 Montclair, A Stunning Family Retreat Nestled In The Prestigious Bayview Hill. Entertain In Style In Your Backyard Oasis, Complete With An *** In-Ground Swimming Pool *** Surrounded By Beautiful Landscaping, A Stamp Concrete Patio Perfect For Al Fresco Dining, And Mature Trees That Offer Privacy And Tranquility. This Exquisite Home Boasts Over 6,100 Sq Ft Of Total Living Space (3,865 Sq Above Grade per MPAC plus Basement) And A Harmonious Blend Of Elegance And Comfort with 4+2 Bedrooms and 5 Washrooms. As You Step Into The Grand Foyer with 17 Ft High Ceiling, You Are Greeted By A Majestic Circular Oak Staircase with Wrought Iron Pickets, A Hallmark Of Sophisticated Design. The Main Floor Features Gleaming Hardwood Floors, Enhancing The Spacious Living Areas That Include A Gourmet Kitchen Equipped With State-Of-The-Art Appliances, Central Island with Granite Countertops and Unique Backsplash. Awe-Inspiring Private Primary Bedroom Retreat With An Opulent 5-Piece Ensuite, Offering A Sanctuary Of Relaxation. The Professionally Finished Basement Features A Separate Entrance, A Spacious Recreation Room, 2 Bedrooms And A 4-Piece Ensuite Bathroom, Wet Bar and Sauna Room. Whether Relaxing By The Poolside, Hosting Elegant Dinner Parties, Or Enjoying Quiet Moments Of Reflection In The Beautifully Appointed Interiors, 39 Montclair Offers An Unparalleled Lifestyle In One Of Bayview Hill Most Sought-After Locations. Excellent Location with Top Ranking Schools: Bayview Hill Elementary School & Bayview Secondary School. (id:60365)
1465 Lormel Gate Avenue
Innisfil, Ontario
Move in ready Immaculate 1960 sqft detached home nestled in prime location Lefroy. This bright and spacious 4 bedroom home features a functional open concept layout with 9ft ceilings, hardwood floors thru-out, upgraded kitchen with granite countertop, stainless steel appliances and a walkout to a balcony perfect for barbecuing. Large family room with gas fireplace. Access to garage from inside. Large master bedroom with 5pc ensuite, and walk in closet. Basement is unfinished with walkout rough-in. Home is minutes from all amenities, parks, schools, community center, beach, trails and much more. Don't miss out. Easy to show with lockbox (id:60365)
Bsmt - 764 Gorham Street
Newmarket, Ontario
Renovated Legal 2 Bedroom Apartment. Vinyl Flooring, Pot Lights, Stainless Steel Appliances. Absolutely ready to move in. En-Suite Laundry, Side Separate Entrance, Great Layout In A Good Family Neighborhood. Walk To Everything You May Need, Public, Catholic & French Immersion Schools, Hospital, Main street and Downtown Newmarket, Transit & Amenities. This is a Legal Basement Apartment. (id:60365)
10 - 1259 Lily Crescent
Milton, Ontario
Welcome to 1259 Lily Crescent, Milton, a family-friendly townhome in a quiet, safe neighbourhood managed by Conestoga Off-Campus Housing. Surrounded by parks, playgrounds, and excellent schools, this home offers everything families need to thrive. Living here means you're never far from what you need, grocery stores such as Longos, Metro, FreshCo, and No Frills are only a short drive away, while shopping and dining options are plentiful in nearby plazas and the Milton Mall. For commuting parents, Milton GO Station and quick highway access make travel to Toronto and across the GTA simple and stress-free. The neighbourhood is known for its quiet atmosphere, car-friendly streets, and balanced access to schools, parks, groceries, cycling routes, and walkable paths, making it a natural fit for family life. Families can also enjoy scenic walks at Mill Pond, outdoor adventures at Kelso Conservation Area, and a variety of community programs, skating rinks, and arts events across Milton. With peaceful surroundings, strong community spirit, and amenities designed for family living, this home is the perfect place to put down roots. (id:60365)
9 - 1259 Lily Crescent
Milton, Ontario
Welcome to 1259 Lily Crescent, Milton, a family-friendly townhome in a quiet, safe neighbourhood managed by Conestoga Off-Campus Housing. Surrounded by parks, playgrounds, and excellent schools, this home offers everything families need to thrive. Living here means you're never far from what you need, grocery stores such as Longos, Metro, FreshCo, and No Frills are only a short drive away, while shopping and dining options are plentiful in nearby plazas and the Milton Mall. For commuting parents, Milton GO Station and quick highway access make travel to Toronto and across the GTA simple and stress-free. The neighbourhood is known for its quiet atmosphere, car-friendly streets, and balanced access to schools, parks, groceries, cycling routes, and walkable paths, making it a natural fit for family life. Families can also enjoy scenic walks at Mill Pond, outdoor adventures at Kelso Conservation Area, and a variety of community programs, skating rinks, and arts events across Milton. With peaceful surroundings, strong community spirit, and amenities designed for family living, this home is the perfect place to put down roots. (id:60365)
2806 - 125 Village Green Square
Toronto, Ontario
**Attention First Time Home buyers!** Amazing 1+Den (Approx 652 Sqft) unit with unobstructed, scenic West views. Laminate flooring throughout featuring an optimized layout with no wasted space. Den separated with mirror sliding doors & storage closets. Kitchen features breakfast bar with granite countertop and extra storage. Large living/dining room with no awkward space. Bedroom features walk in closet with storage solutions and an amazing west view. The separated den is perfect for a home office with additional storage space behind the mirror closet doors or could be used as a guest room. 1 Parking & 1 Locker included! Building amenities include: Concierge, indoor pool, steam room, gym, yoga & dance studio, theatre, billiards, roof top terrace & garden, guest suites, party/meeting room & more! Located just off Hwy 401 and Kennedy, the building is perfectly situated with easy access to highways, GO train, malls, groceries, shopping, entertainment & more! (id:60365)
1061 Tilbury Street
Oshawa, Ontario
Spacious and bright 3-bedroom freehold townhouse in a sought-after neighborhood near Lakeview Park Waterfront! This well-maintained home features an open-concept living and dining area overlooking a modern kitchen with stainless steel appliances and a walkout to a private deck and large enclosed yard perfect for entertaining. The generous primary bedroom includes semi-ensuite access to a full bath. Finished basement with 3-piece bathroom offers extra living space or a private retreat. Extra-long driveway provides ample parking. Enjoy walking distance to the waterfront, parks, schools, and all amenities. A perfect home in a prime location! (id:60365)
624 - 188 Bonis Avenue
Toronto, Ontario
Welcome to Unit 624 at 188 Bonis Avenue a spacious and sun-filled 3-bedroom + den, 3-bathroom Tridel-built luxury townhome in the heart of Agincourt. Offering over 1400 sq ft of living space, this upgraded home features a skylit primary retreat with a 5-piece ensuite, new appliances, and modern finishes throughout. The den offers the perfect space for a home office or additional living zone. Enjoy a private and serene south-facing exposure with abundant natural light, hardwood flooring, and upgraded faucets. Residents have access to premium amenities including an indoor pool, fitness centre, party room, and security services. Located just minutes from Agincourt Mall, Walmart, No Frills, restaurants, and the Agincourt GO Station. Surrounded by top-ranked schools, lush parks, and community centresthis is the perfect blend of comfort and convenience. (id:60365)
Lower - 53 Stamford Square S
Toronto, Ontario
Welcome to this thoughtfully renovated 2 Bedroom 1 washroom basement unit in Beautiful Clairlea. Fully furnished livable space is move in ready , perfectly situated close to TTC, shopping and green spaces. This private unit features a separate entrance, open-concept living area, fully equipped kitchen, ensuite laundry, cozy bedrooms with ample storage, and a clean, modern bathroom. Enjoy the ease of all-inclusive rent heat, hydro, water, and high speed Wi-Fi included! Located in a quiet, family-friendly neighborhood ready for you to make this home yours. Fully furnished with 1 double bed and desk in Bedroom 1, Queen Bed and desk in bedroom 2, Living room has sofa and a Samsung Frame TV, Dining area has table and two chairs, Small den in addition to bedrooms that provides ample storage space. (id:60365)
101 - 3220 Sheppard Avenue E
Toronto, Ontario
Not your average unit! Experience ultramodern living in this impeccably maintained 798 sq ft 1-bedroom plus den condo at East 3220 Condos. This stunning unit features soaring, approx 11 ft ceilings, a spacious open-concept layout, and premium contemporary finishes throughout. Step out onto your nearly 250 sq ft, private terrace, perfect for entertaining or relaxing in style. The suite is move-in ready, showcasing flawless design and meticulous care. One owned parking space and locker. Residents enjoy top-tier amenities including a fitness centre, spa, rooftop terrace, party room, and 24-hour concierge. Conveniently located near transit, highways, Scarborough Town Centre shopping, and scenic parks, this home blends luxury, comfort, and urban convenience seamlessly. (id:60365)













