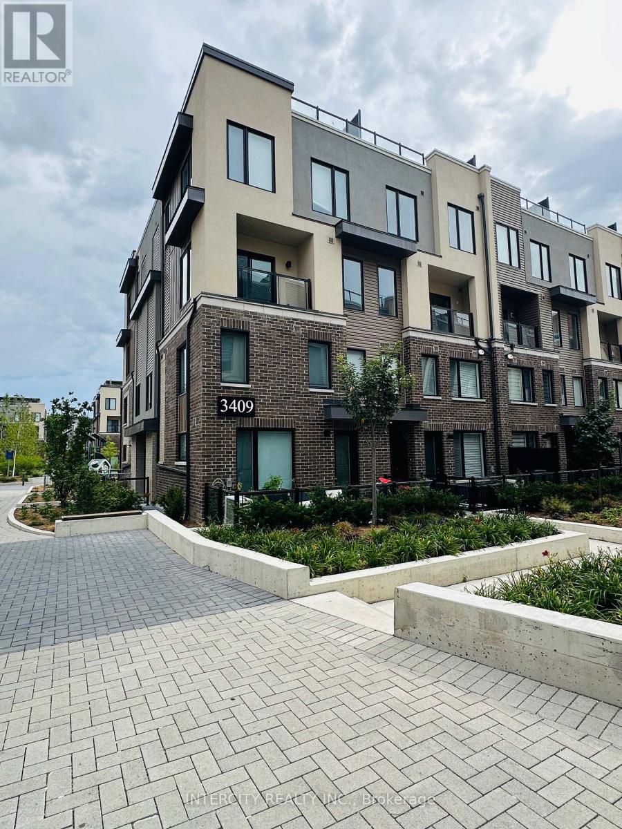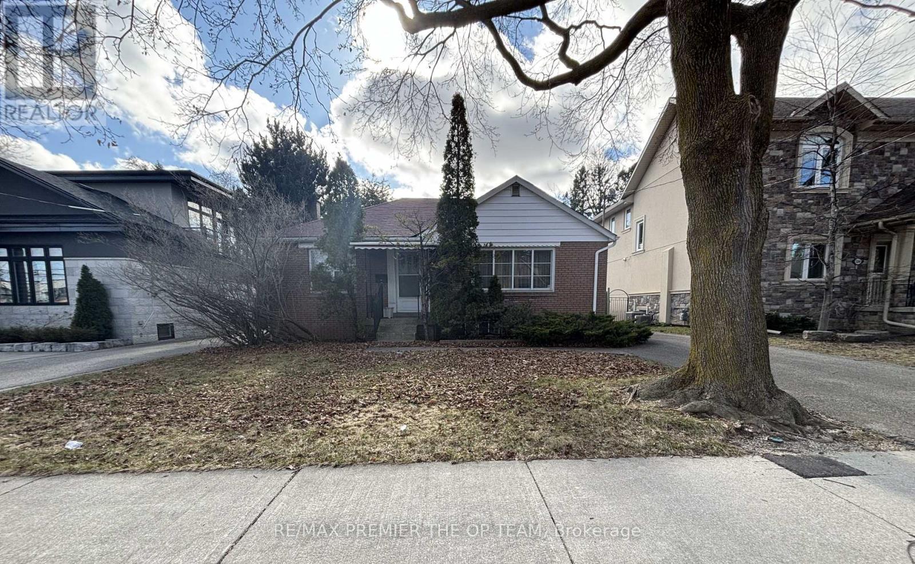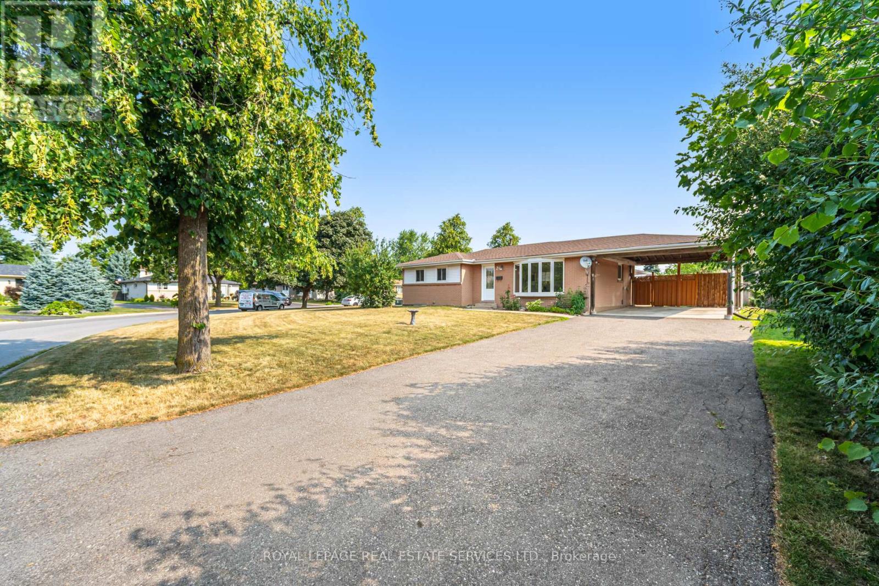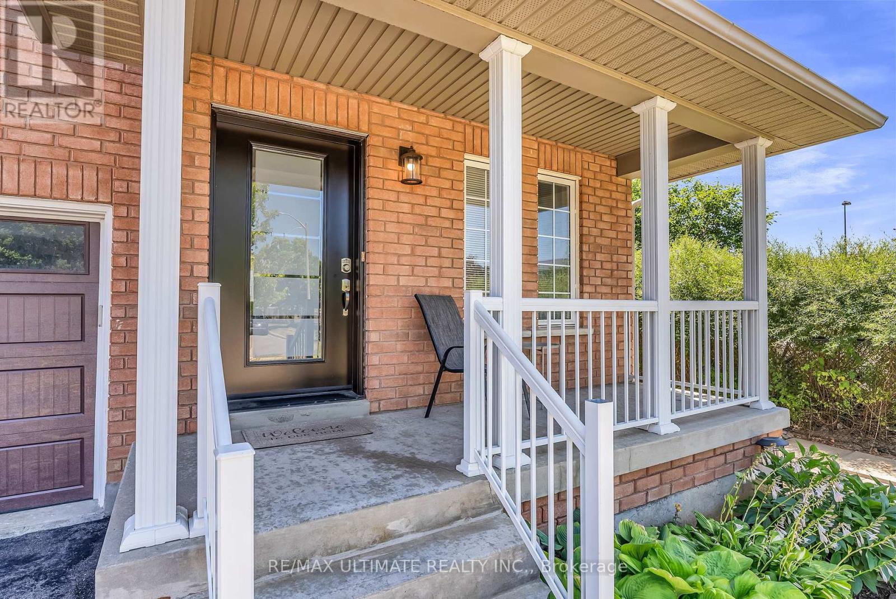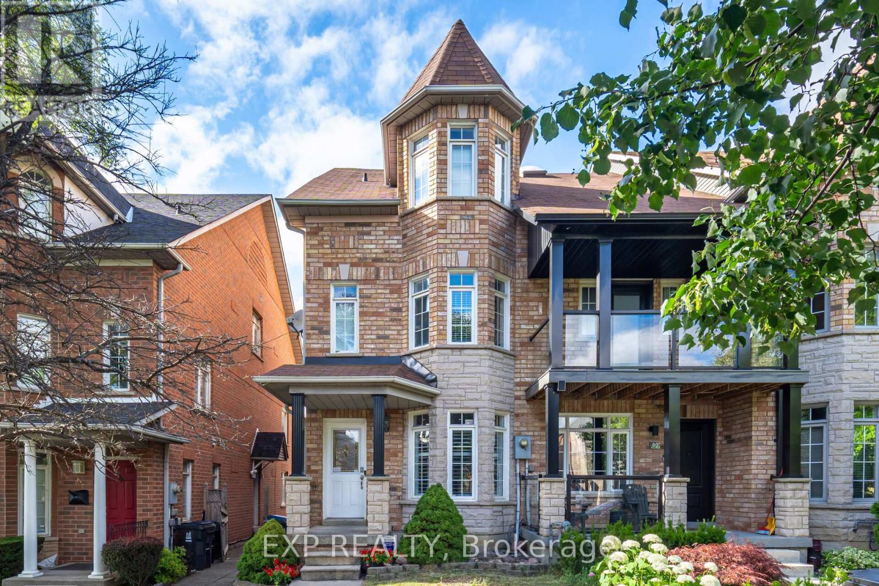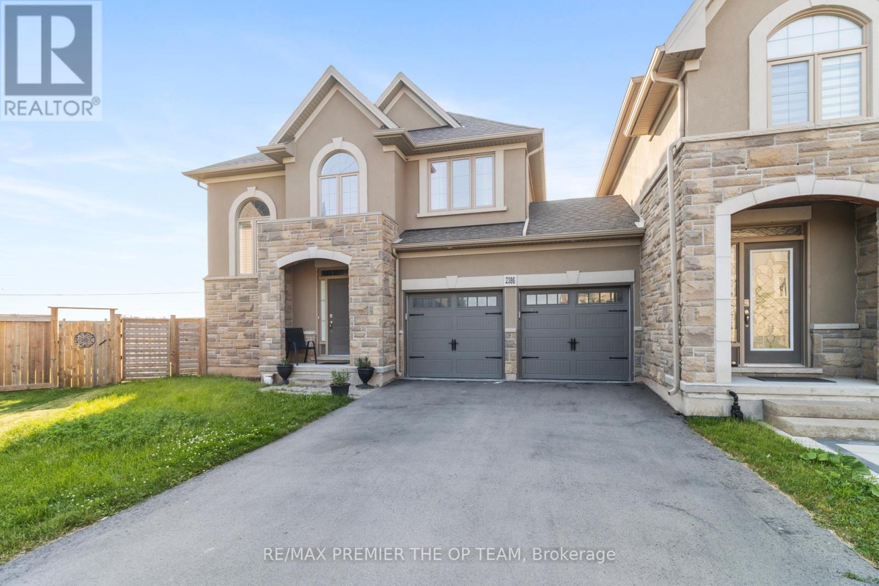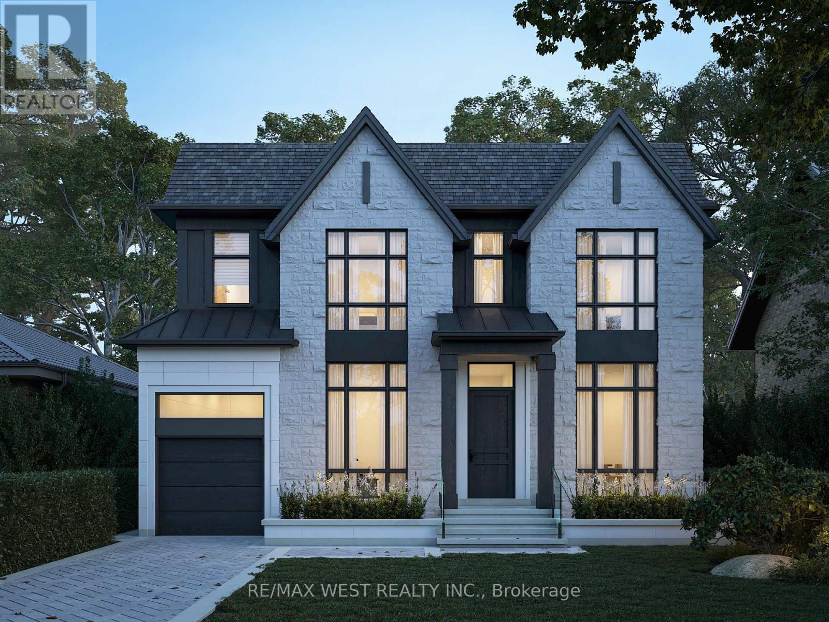3409 Ridgeway Drive
Mississauga, Ontario
New Stacked Townhouse for Rent in Mississauga | 2 Beds 3 Baths | Parking Included. Prime Location in a vibrant and fully developed Mississauga community! Easy access to Highways 401, 403, and 407. Close to Walmart, Costco, Home Depot, Canadian Tire, shopping plazas, and a variety of restaurants. Minutes to public transit, GO Station, and the University of Toronto Mississauga campus. Property Features: Brand new stacked townhouse with 2 levels, 2 spacious bedrooms, 3 modern bathroom ( including ensuite in the primary bedroom ). Bright and open-concept living/dining area with ample natural light. 1 underground parking spot included, Modern finishes, central heating and cooling , move -in ready. (id:60365)
148 Martin Grove Road
Toronto, Ontario
This prime property comes with approved architectural drawings and permits in place for a stunning 3500 sq ft custom home-you can break ground immediately! Whether you're ready to build your dream home now or prefer to hold and generate income, this lot also offers excellent garden suite potential. Don't miss this rare chance in a sought-after area-won't last long! Buyer to conduct their own due diligence. Property is being sold as-is, where-is. Seller and seller's agent make no warranties or representations. (id:60365)
1406 - 20 Shore Breeze Drive
Toronto, Ontario
Welcome to Eau Du Soleil Condos, located in the highly desirable Humber Bay Shores community. Experience stunning architecture and state-of-the-art amenities while enjoying breathtaking views of Lake Ontario, the Toronto skyline, and conservation lands. Amenities include an indoor pool, hot tubs, saunas, outdoor BBQ terrace, theater rooms, party rooms, a fully equipped gym, a full CrossFit gym, free fitness classes & movie nights, guest suites, library room, kids playroom, a car wash, 24/7 security, and concierge services. All included to enjoy at your leisure. This well-maintained unit features a spacious layout with one bedroom, a den, and one bathroom. It includes several upgrades, such as stainless appliances, quartz countertops, ample kitchen storage, white lacquer cabinets, faucets, and hardwood flooring. You can enjoy breathtaking, unobstructed views of the Toronto Skyline and Lake Ontario from the large 90-Sqft balcony, perfect for taking in spectacular morning sunrises. The unit comes with one parking space and two lockers, one of which is extra large. You'll have easy access to the Humber Bay path that leads directly to downtown Toronto and a short walk to numerous fantastic restaurants and coffee shops. Nearby amenities include grocery stores, a new bakery, highways, TTC, Mimico GO, a marina, and a seasonal farmers market. Additionally, the future Park Lawn GO station will be within walking distance. This is the lifestyle you've been looking for, a perfect place to call home! (id:60365)
2048 Grand Boulevard
Oakville, Ontario
Top School Zone! No Carpets! Hardwood Floor And Hardwood Stairs Thru Out 2 Levels! South Facing Yard! Renovated And Elegant 4 Bedroom 2.5 Bath Double Garage Detach Home In Iroquois Ridge School Zone. Solid Wood White Kitchen. W/ Granite Counters, Island, S/S Appliances.Main Flr Laund. Master Bed W/ Walk In Closet, 5Pc Ensuite W/Heated Flrs. All Bedrooms Are Spacious And Bright. 307Sq.Ft. Deck In South Facing Backyard. Unfinished Bsmt. Close To Hwy And Shopping. Landlord Will Lock One Pantry Closet Near Laundry Room And Use A Bsmt Corner For Personal Stuff Storage.Pingpong table, Gym equipment, Wall Decos and 6 bar stools will stay. Two sofa and side/coffee table set in living room can stay or remove. No smoking. Tenant Pays Rent+Utilities. Landlord Pays hwt Rental.***Possession date: Sept 1st.*** (id:60365)
24 Belmont Drive
Brampton, Ontario
Welcome to this beautifully maintained bungalow nestled on an expansive 161-ft wide corner lot in a highly desirable neighborhood. This charming home boasts exceptional curb appeal with a large carport and a double-wide private driveway that accomodates up to 8 vehicles - perfect for families and entertaining guests. With no sidewalk along the property, enjoy added privacy and reduced foot traffic. Step inside to a bright, sun-filled interior featuring an open concept living and dining area, highlighted by a stunning bay window and gleaming hardwood floors throughout the main level. The solid wood kitchen offers direct access to a sprawling, private backyard - ideal for outdoor gatherings and relaxation. The main floor offers two generously sized bedrooms with the potential to convert into three, along with a stylish 4-piece bathroom. The fully finished lower level expands your living space with a large recreation room, a versatile bonus area ideal for a potential bedroom or office, a second 4-piece bath, and a spacious utility/laundry room. Located minutes from shopping, dining, public transit, the GO Transit, and major highways 410 and 407, this is an opportunity you don't want to miss! (id:60365)
217 Cossack Court
Mississauga, Ontario
Welcome to this beautiful detached brick home, perfectly nestled on a quiet court in the heart of Mississauga. Offering over 3,000 square feet of total living space, this meticulously maintained property features an interlock driveway leading to a double car garage, with hardwood flooring and crown moulding throughout. The spacious main floor boasts an open-concept layout with a large dining area, a stylish 2-piece bath, and a stunning kitchen complete with built-in appliances, granite countertops, a large centre island with breakfast bar, and a built-in wine rack - ideal for both everyday living and entertaining. The cozy living area showcases a custom wall unit and a beautiful stone feature wall, with double doors opening to a bright sunroom, perfect for enjoying your morning coffee or evening cocktail. Step outside to a sun-filled, private backyard. Upstairs, the expansive primary bedroom includes multiple closets (including a walk-in), a luxurious renovated 4-piece ensuite, and a walkout to a private balcony overlooking the yard. The upper level also offers two large bedrooms at the front of the home, along with two additional rooms that can serve as bedrooms, home offices, or sitting areas, plus a second updated 4-piece bath and a walk-in linen closet. The finished basement has in-law suite potential, featuring a full kitchen, a modern renovated bath, separate entrance from the garage, spacious laundry, and ample storage. Located just a short walk from the GO Station and the upcoming LRT, with easy access to Square One, restaurants, highways, parks, and top-rated school - this home truly has it all. A must-see! (id:60365)
64 Tideland Drive
Brampton, Ontario
Stunning End Unit Townhome with In-Law Suite! Welcome to this beautifully maintained, modern-style 4+1-bedroom end unit townhome, offering exceptional curb appeal and an abundance of natural light throughout. This spacious home features a fully finished in-law suite, perfect for an extended family with a separate entrance. With a stylish, contemporary design and smart layout, this home provides comfort, functionality, and room for everyone. Conveniently located near school, parks, shops, and the Community Centre. Don't miss this great opportunity! (id:60365)
603 - 395 Dundas Street W
Oakville, Ontario
Brand new luxurious 1 Bedroom, 1 Bathroom bright and spacious unit in Distrikt Trailside 2. Fantastic, modern and sunny open concept floorplan with upgraded finishes. Features a modern kitchen with stainless steel appliances, beautiful finishes, floor to ceiling windows and walk-out to private balcony. Bright and spacious large bedroom with walk-in closet and very spacious bathroom with ensuite laundry. Enjoy your morning coffee on the large balcony with stunning views. Amazing highly desired location close to dining, shopping, highways and transit and all amenities. Experience the best of Oakville's convenient location in this beautiful new suite! 1 Parking space and 1 locker Included. Amazing suite and location for end user and/or investment property! Don't miss out on this great unit! Exceptional Amenities Including: Concierge, Huge outdoor Terrace with BBQ area, Resident's Lounge, Games Room, Private Dining Room, Party Room, Meeting Room, Gym, Bike Storage, And Lots of Visitors Parking. Luxury Lifestyle & Living Nestled Amongst Parks, Ravines And An Exquisite Community - Fine Dining, Grocery Stores, Cultural/Sport Facilities, Prestigious Schools, Shopping and Medical Facilities, Sheridan college, walking trails along sixteen mile creek, 403 and QEW. Please note: Pictures and Video have been virtually staged. (id:60365)
78 Rory Road
Toronto, Ontario
Welcome to 78 Rory Rd! Great move in ready property - quick closing available. Exquisite 3-storey freehold townhouse with stone exterior. Features include gleaming hardwood floors, crown moulding, and pot lights throughout, creating a bright and inviting atmosphere. The renovated eat-in kitchen is a chef's paradise, featuring top-of-the-line stainless steel appliances, including a gas stove, sleek quartz countertops and modern cabinetry. Dining room features gas fireplace and walkout to the backyard. Perfect for entertaining! This townhouse offers generously sized bedrooms, bay windows and California shutters. The modern washrooms are equipped with new toilets and sinks. Plenty of privacy with a fenced yard. Convenience of a detached garage. Great location with easy access to transit, schools, Humber River Hospital, Yorkdale and all amenities. Please speak to listing agent before preparing any offers. (id:60365)
408 - 1379 Costigan Road
Milton, Ontario
Welcome to Suite 408 at 1379 Costigan Road, a bright 1,029 sq ft condo that proves you can have it all: two spacious bedrooms, two full baths, two parking spots, plus a locker - a rarity in Milton condos. The 2023 kitchen renovation features shaker-style cabinetry, quartz countertops, a raised breakfast bar, and LG stainless-steel appliances, perfect for enjoying morning espresso or late-night snacks. Nine-foot ceilings, hardwood floors throughout, and an updated in-suite laundry keep daily living stylish. Slide open the French door to a covered southwest balcony overlooking protected ravine park and your private sunset vantage point. Located in a quiet, well-managed 2010 building, monthly condo fees of just $512 cover most exterior maintenance, allowing you to enjoy weekend hikes on the nearby Bruce Trail or quick commutes via Hwy 401/407 and Milton GO. Whether you're upsizing from a one-bedroom apartment or downsizing from a house, this double-parking sanctuary strikes a balance between nature, convenience, and value. (id:60365)
2386 Natasha Circle
Oakville, Ontario
Exceptional and Rare Corner Lot Home- Linked Only at the Garage! This spacious and beautifully designed property offers 4 generous bedrooms plus a versatile office loft, a double-car garage, and parking for up to 6 vehicles. With over 3,000 sq. ft. of living space, this home features soaring 9' ceilings and wide plank hardwood flooring throughout. Abundant natural light fills every room, giving the home a bright and airy feel that truly sets it apart. Located in the highly desirable Bronte Creek community, this home is just minutes from top-rated schools, Bronte GO Station, major highways, Oakville Trafalgar Hospital, the scenic Fourteen Mile Creek Trail, and Bronte Harbour. A perfect blend of comfort, space, and convenience in one of Oakville's most sought-after neighbourhoods. (id:60365)
42 Highgate Road
Toronto, Ontario
Incredible Opportunity in The Prestigious Kingsway!This charming home sits on a wide 45 x 125 ft lot in the heart of The Kingsway. Lovingly cared for by the same family for over 30 years, its perfect to move in as is, renovate to your taste, or enjoy as a rental until youre ready to build. Nestled on a family-friendly, tree-lined street surrounded by mature trees, it offers the ideal setting to start or grow your family. Just steps from Royal York Station, Bloor Street shops and restaurants, and in the coveted Lambton Kingsway JMS and Our Lady of Sorrows school districts, youll love the lifestyle this location provides.For those looking to build their dream home, this property comes with fully approved and paid-for building permits and architectural plans by award-winning Sakora Design, ready for immediate construction. The custom design spans over 5,000 sq. ft. of luxurious living space, featuring 4+2 bedrooms each with a private ensuite, soaring ceilings (11 ft on the main, 9 ft on the second, and 10 ft in the basement), a bright walk-up lower level, and a pool-sized backyard with a covered patio. Highlights include formal living and dining areas, an open-concept kitchen with a separate spice kitchen, and floor-to-ceiling windows and skylights for an abundance of natural light. A skilled custom builder and top-tier architect have spent nearly a year perfecting this vision all the hard work is done.Enjoy the very best of The Kingsway lifestyle top golf courses, beautiful green spaces, and seamless access to downtown Toronto and major highways right at your doorstep. (id:60365)

