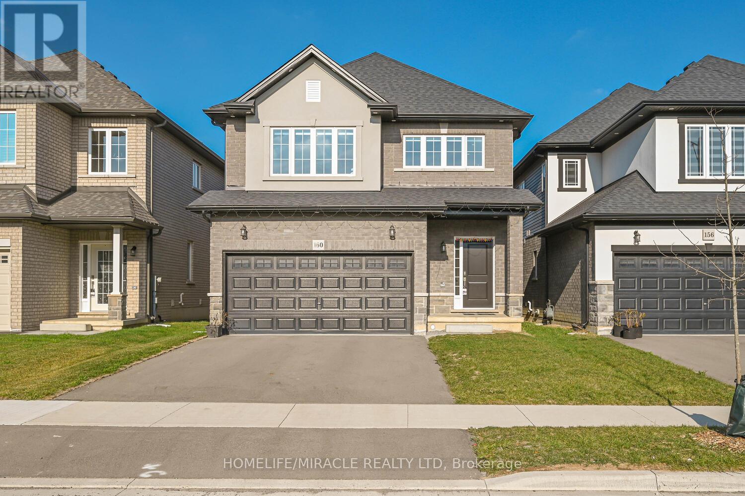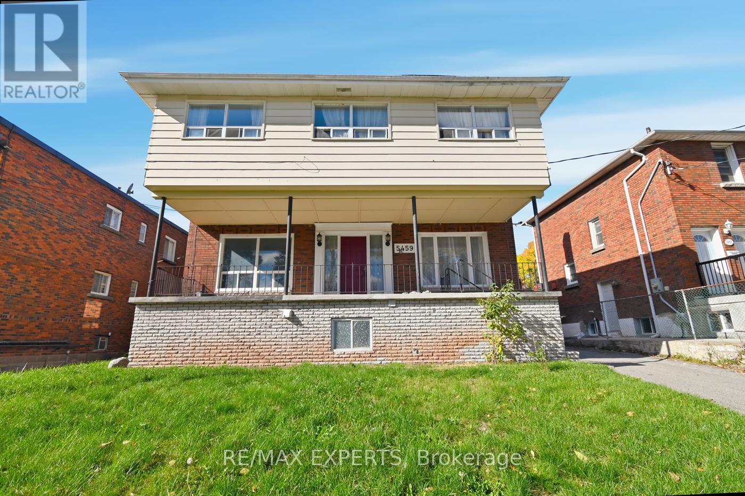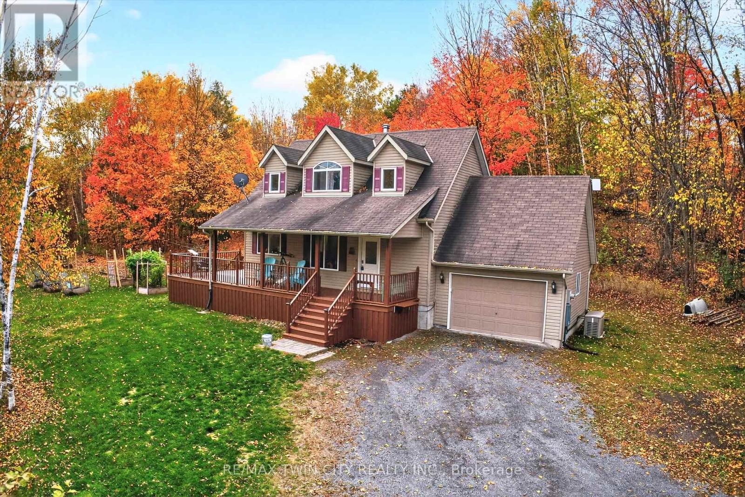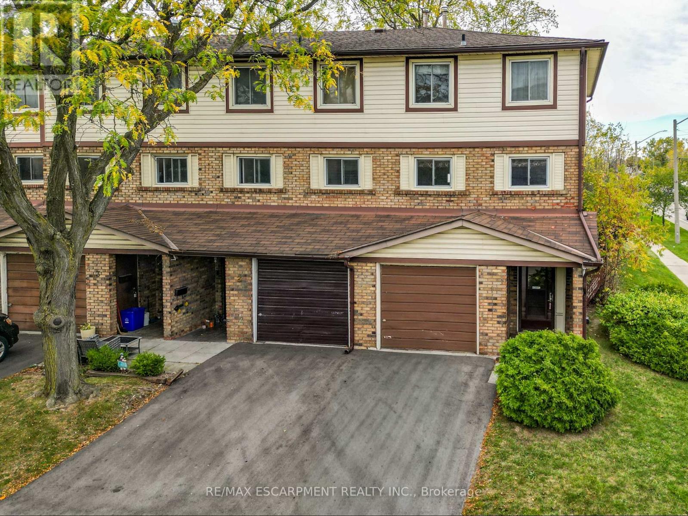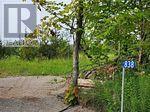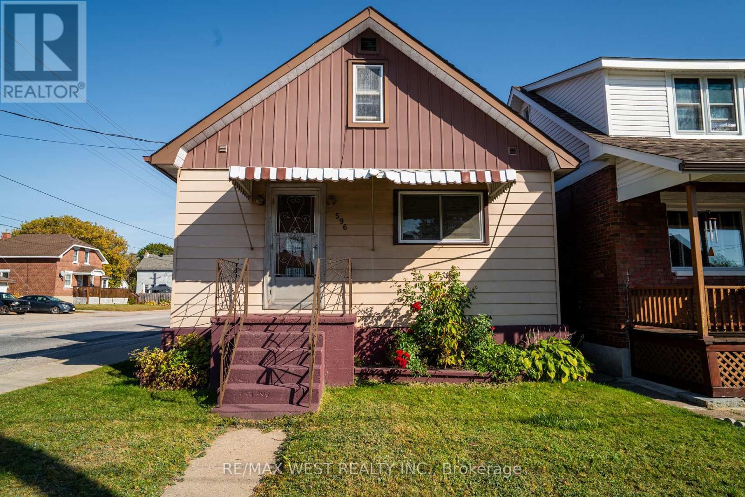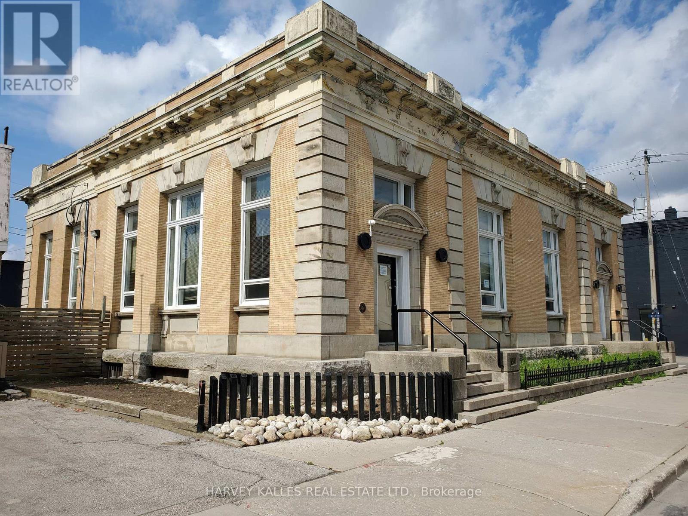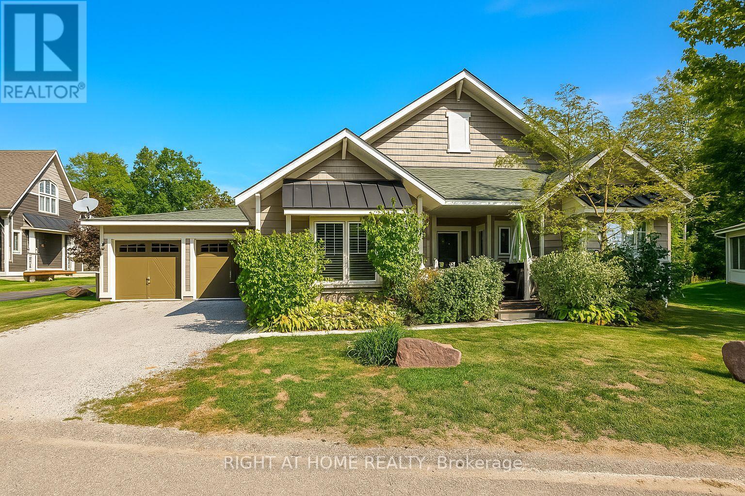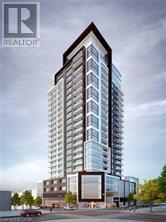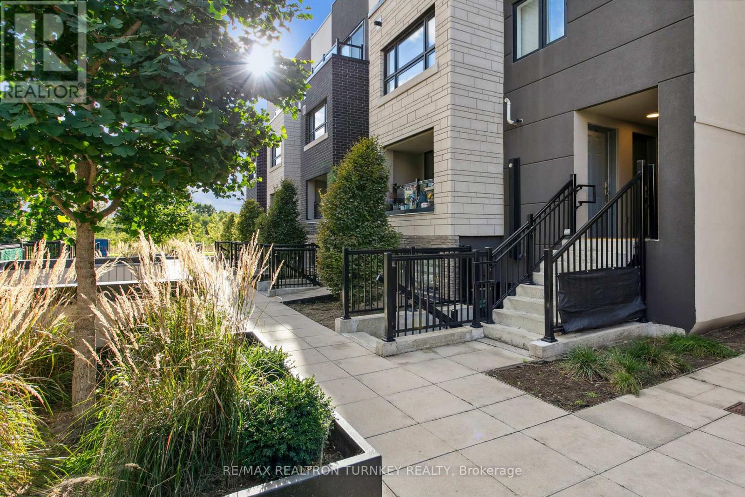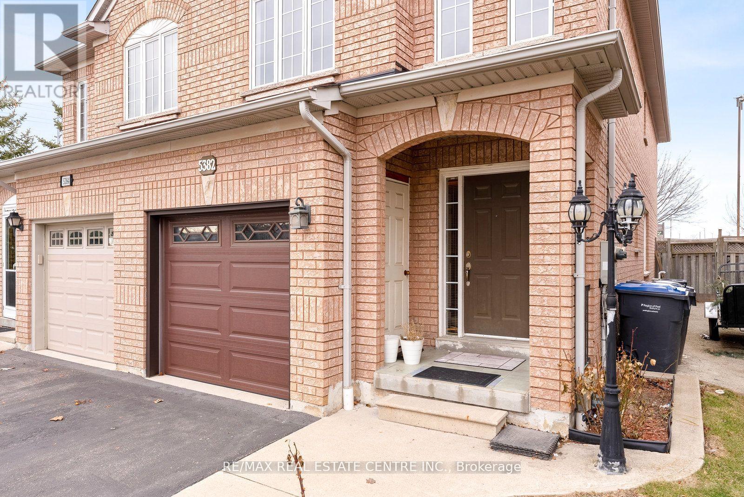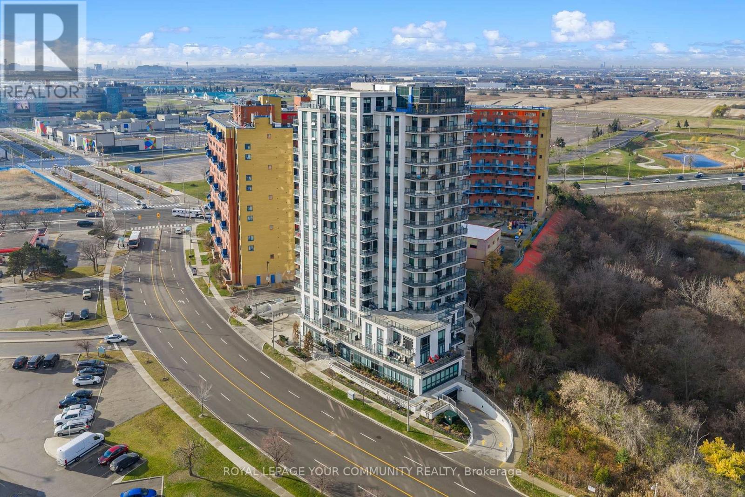160 Cittadella Boulevard
Hamilton, Ontario
Welcome to this beautiful 4-bedroom, 2.5 bath detached home built by Summit Park Homes, a trusted builder known for exceptional quality and craftsmanship. Located in the highly desirable Hamilton Area, this home offers modern comfort with the added bonus of no rear neighbors and scenic countryside views right from your backyard. Step inside to an elegant entrance featuring an open layout and high-impact hardwood stairs, giving the home a luxurious, high-end feel. The open-concept extended kitchen is fully upgraded with premium finishes, a separate pantry, and a movable island, seamlessly flowing into the bright and spacious living and dining areas-ideal for family gatherings and entertaining. A convenient main-floor mudroom adds extra functionality. Upstairs you'll find a large primary bedroom with a private ensuite and walk-in closet, along with three additional well-sized bedrooms. A cozy loft area offers the perfect space for a workstation or study nook. The basement layout is highly functional, offering excellent potential for future income generation or multi-generational living. Outside, enjoy a double-car garage with an extended driveway, providing ample parking. Located in a family-friendly community close to schools, parks, shopping, and major highways- (id:60365)
5459 Ontario Avenue
Niagara Falls, Ontario
Welcome to 5459 Ontario Ave - A Prime Investment Opportunity in Niagara Falls. Discover a fully stabilized, cash-flowing asset in one of Canada's most iconic tourist destinations. This detached home features five self-contained 1-bedroom suites and one 2-bedroom suite, offering six fully rented units - each partially furnished and occupied by reliable tenants who consistently pay on time. Situated on a 50 x 127 ft. lot, this well-maintained property includes two non-conforming basement apartments and rear parking for six vehicles. It provides a turnkey investment with strong rental performance and minimal ongoing management. Property Highlights include six fully leased units producing strong, consistent income. Excellent tenants in good standing with a history of on-time payment. 200-amp electrical service and roof replaced in 2016. This Unbeatable Location is Minutes to Casino Niagara, Clifton Hill, The Falls, shopping, dining, and entertainment. Quick access to the USA border and Hwy 420.Peaceful residential street surrounded by parks, trails, and campsites. This is a rare opportunity to acquire a fully stabilized, income-producing property in a high-demand rental market with exceptional long-term potential. Perfect for investors looking for reliable cashflow and strategic future upside. (id:60365)
152b Wannamaker Road
Centre Hastings, Ontario
** OPEN HOUSE SUNDAY NOVEMBER 30 2-4PM ** Enjoy over 5 acres on your own private oasis with pond - any season of the year! Welcome to 152B Wannamaker Road just outside of Stirling. Follow the meandering driveway, set back off a quiet road, to this fully finished 3+1 Bedroom home featuring a detached shop. Inside you'll find a welcoming kitchen with lots of counter space, a separate dining area and a large Living Room featuring a cozy wood burning stove and bright window and doors with beautiful views of nature outside. A main floor Bedroom or Home Office, 3 Pce Bathroom and inside entry to the attached 1.5 car garage. Upstairs features a large primary bedroom (with room for a king bed!), bright 4 pce Bathroom with lovely arched window, and second bedroom. The lower level is completely finished and features a Recreation Room, Games Area, 4th Bedroom and 2 Pce Bathroom/Laundry Room combo. Enjoy your morning coffee or watch the stars in the evening from the wrap around porch. Hobbyists will LOVE the detached shop with two 10 Foot Overhead Doors, TWO Lean-Tos (perfect for RVs, Boats and Trailers!), work bench, 220 Welding Plug and rough-in for in-floor heating. Enjoy peace of mind with the Kohler Stand By Generator that will run both the House and the Shop in the event of a power outage. Newly updated Water System in 2024 (Sulpher System, Pressure & Holding Tank, Water Softener, Dual Sump Pump system w/ alarm). Enjoy inexpensive heating bills with the wood burning stove that can heat the house in the winter, or use the propane F/A furnace. Enjoy the trails through both hardwood and cedar bushes, collect your own eggs from your chicken coop and grow your own veggies in the Garden Area. An easy 20 minute drive to Belleville and the 401 access, 12 minutes to Stirling, and one hour from Kingston. All appliances included, RV Hook Ups, Central A/C, Owned Water Heater, HRV System. Flexible Possession Available. This home is a pleasure to view! Book today! (id:60365)
1 - 34 Bow Valley Drive
Hamilton, Ontario
TRADITIONAL CHARM ... Experience the vintage character of yesteryear blended with everyday functionality in this traditional end-unit condo townhome at 1-34 Bow Valley Drive in desirable Stoney Creek. Thoughtfully maintained and full of warmth, this home offers a comfortable and inviting layout that's ideal for families, professionals, or anyone seeking low-maintenance living. Step inside the GROUND LEVEL that adds valuable living space with a cozy family room with sliding doors leading to a fully fenced backyard. The yard features a patio, BRAND NEW FENCE with gate access to greenspace, and a garden shed, creating a private and functional outdoor retreat. A 2-pc bath and laundry room complete the level. A bright main level features a spacious living room with beautiful bay window, creating a naturally lit and welcoming atmosphere. The dining area provides a dedicated space for shared meals and gatherings, while the EAT-IN KITCHEN offers a classic setup with plenty of potential to personalize over time. Upstairs, find three generous bedrooms and a 4-pc bath. Each space reflects the thoughtful care of a well-loved home with the nostalgic details that make it unique. With a private driveway and attached garage, this property offers convenience and comfort in equal measure. Whether you're starting out, scaling down, or simply seeking a place that feels like home, this charming residence delivers timeless appeal. Discover the ease of condo living surrounded by parks, trails, public transit, highway access, and local amenities all within the welcoming community of Stoney Creek. Some images virtually staged. CLICK ON MULTIMEDIA for virtual tour, drone photos & more. (id:60365)
838 Harold Road
Stirling-Rawdon, Ontario
Property is selling under power of sale. 14.1 acre vacant land lot just north of Stirling and South of Marmora. Hydro at road. Build your dream home, hobby farm or vacation spot. Short drive to hospital, schools and shops, highway 401. VTB may be available. (id:60365)
596 O'brien Street
North Bay, Ontario
Welcome to 596 O'Brien Street a spacious and inviting 5-bedroom, 1.5-bathroom home perfectly situated in the heart of North Bay. Set on the corner of O'Brien and High Street, this home offers unmatched convenience with schools, parks, shopping, and everyday amenities all just steps away. Inside, you'll find a warm and functional layout with plenty of room for the whole family. The main floor features a bright living area, a practical kitchen that's perfect for family meals and entertaining. With five bedrooms, there's space for everyone whether you need extra rooms for children, a home office, or guest accommodations. This home is full of charm and ready for its next family to make memories in. If you're looking for a centrally located home with character, space, and convenience, 596 O'Brien Street is the one. (id:60365)
45 Peel Street
Norfolk, Ontario
Exceptional Classic Structure In Centre Of Simcoe - Rapidly growing Region Of Norfolk. Former Central Post Office Building. Interior was Professionally modified and Redesigned. Approximately 8186 Sq Ft Of Finished Office And Open Concept Work Areas. Soaring High Ceiling Structure With Picturesque Central Skylight & Exquisite 2nd Level Mezzanine Design. Loads Of Natural Light throughout the entire building. High Ceiling and Fully Functional Lower Level. Classic Original Exterior. Several Finished Private Offices & Various Open Concept Work Areas. Brand new air conditioning system. Newer Boiler System. Private Parking Lot For 10 Cars that could possibly be redeveloped as additional building space. Handicap Access Entrance. Vendor Take Back Financing can be possible (id:60365)
45 Marina Village Drive
Georgian Bay, Ontario
Welcome to Oak Bay-Port Severn's premier lifestyle community on the shores of Georgian Bay. This charming detached condo bungalow offers 3 bedrooms and a bright, open-concept layout with high ceilings and a cozy gas fireplace in the great room. Enjoy a versatile 3 season Muskoka room, plus both front and back porches to relax before or after your day of adventures as well as an On Demand HWT & a backup Generac generator !! Perfectly set within a community designed for active living, residents enjoy access to scenic walking & snowmobile trails, the Oak Bay public golf course as well as 10,000 s.f. Clubhouse featuring a pro shop, a stunning wrap-around second-level deck with bay views off of an inviting Italian-inspired restaurant. Boat slips are available, with future amenities in the planning phases - including a pickle ball court, swimming pool, as well as a marina clubhouse. Situated just minutes from Hwy 400, 30 minutes from Barrie, and ideally positioned between Midland and Orillia, this home offers easy year-round access to shopping, dining, recreation, and commuting routes. Experience effortless condo living with a resort lifestyle at your doorstep. Available for immediate possession. (id:60365)
714 - 15 Queen Street S
Hamilton, Ontario
Experience luxury living at its finest on the 7th floor of Platinum, an exceptional building nestled in the heart of downtown Hamilton. Boasting a generous 694 square feet of living space, suite offers a sophisticated yet functional layout with 2 bedrooms, 1 bathroom, and a terrace with stunning escarpment views. Step into a world of elegance with features such as quartz countertops, vinyl plank flooring, and lofty 9-foot ceilings, creating an ambiance of refined living. The open-concept design floods the space with natural light, creating an inviting atmosphere ideal for both entertaining guests and unwinding after a long day This spacious unit includes: * A/C *stainless steel appliances * Laundry * Situated in the vibrant downtown core, Platinum offers unparalleled access to a myriad of amenities, including trendy pubs, cozy cafes, upscale restaurants, and essential services, all just steps away from your doorstep. Additionally, the Hamilton GO Centre and the forthcoming LRT are within walking distance, providing effortless connectivity to the rest of the city and beyond. For those pursuing higher education or medical care, Platinum's prime location places it mere minutes from McMaster University, Mohawk College, St. Josephs Health Centre, and the 403 highway, making it an ideal residence for students, professionals, and families alike. (id:60365)
116 - 1135 Cooke Boulevard
Burlington, Ontario
This stunning, modern 2-bedroom, 2-bathroom home with a private rooftop terrace offers a perfect blend of luxury, convenience, and style. Located in one of the most desirable areas, this move-in-ready property is meticulously designed with high-end finishes and upgrades throughout! The open-concept main floor is a true showstopper, featuring a chef-inspired kitchen complete with sleek stainless steel appliances, an oversized pantry, and beautiful vinyl flooring. The spacious eat-in kitchen and large centre island not only create an inviting atmosphere for cooking but also provide an excellent space for entertaining family and friends. A 2-piece bath on the main floor adds extra convenience, while California shutters on the large windows flood the space with natural light, creating a bright and airy ambiance. Upstairs, you'll discover two generously sized bedrooms that offer plenty of room for rest and relaxation. The modern 3-piece bathroom includes a glass shower, adding a touch of sophistication, while the ensuite laundry adds both practicality and ease of living. The private rooftop terrace is a standout feature, providing an ideal oasis for unwinding on summer days or nights, with exceptional privacy thanks to no neighbours behind or to the right. This home maximizes space in every corner, making it perfect for those who want both style and functionality. Its prime location is just a short walk to Aldershot Go Station, providing easy access to public transit, and only minutes away from major highways such as the 407, 403, and QEW, ensuring ultimate convenience for commuting or travel. No Neighbours Behind or Beside on The Right Side, Extremely Private! (id:60365)
Upper - 5382 Longhouse Crescent
Mississauga, Ontario
Welcome to this massive 3-bedroom, 3-bathroom semi-detached home offering comfort, space, and convenience. Featuring generously sized bedrooms, including a primary with a walk-in closet, and large bathrooms, this home is perfect for families who value both functionality and room to grow. The main floor features a bright eat-in kitchen with ample counter space and walk-out access to a deck, perfect for outdoor entertaining. A spacious living and dining area creates a warm and inviting atmosphere, while large windows allow natural light to flow throughout. Two parking spaces are included.Located in a highly sought-after Mississauga neighbourhood, this home is close to top-rated schools, parks, shopping centres, major highways, and transit, making daily commutes and errands a breeze.Shared laundry. Tenants pay 70% of utilities. Garage not included.This is your chance to live in one of Mississaugas most desirable communities in a truly spacious home.Book your showing today! (id:60365)
510 - 840 Queens Plate Drive
Toronto, Ontario
Welcome to a home that gives you more space, more light, and more value. This bright and modern1+Den offers 698 sq. ft. of thoughtfully designed living, plus a 52 sq. ft. east-facing balcony where you can start your mornings with natural sunlight and open views of the city. Inside, you'll find sleek finishes and high ceilings that create a clean, elevated feel rarely seen in condos today. The open layout makes the space feel airy and inviting, and the versatile den easily works as a second bedroom or a home office. Smart touches like automatic ensuite lighting sensors, stainless steel appliances, and in-suite laundry add comfort and convenience to everyday living. You're steps to Humber College, TTC, parks, and just minutes to the 427, 407, 409, and 401.Whether you're a first-time buyer, young professional, or looking for a property with strong long-term potential, this unit checks every box. Plus, you get 1 parking space and 1 locker for added value. (id:60365)

