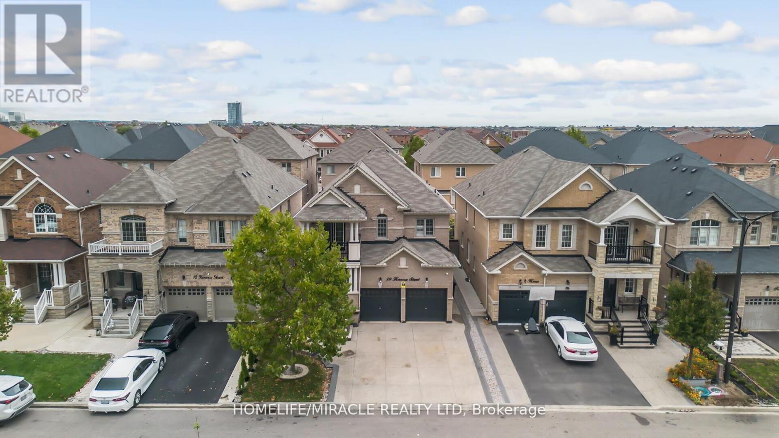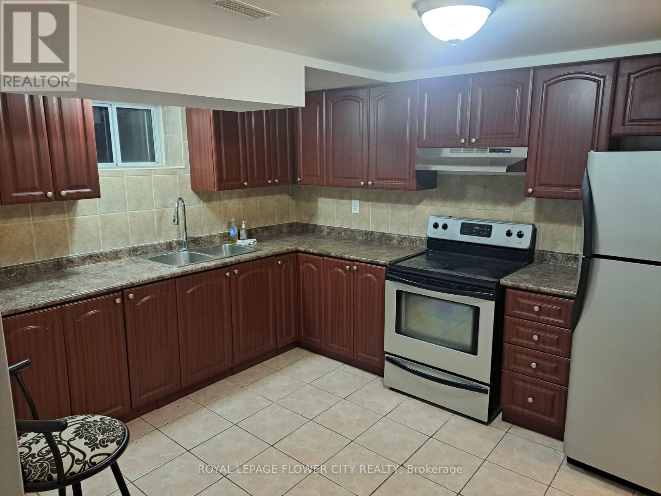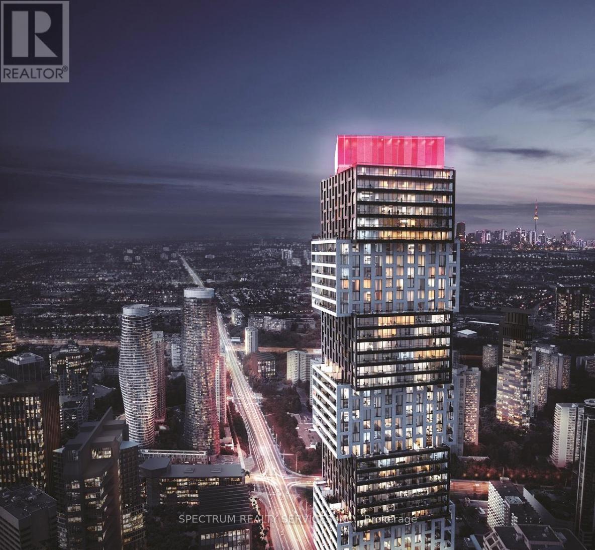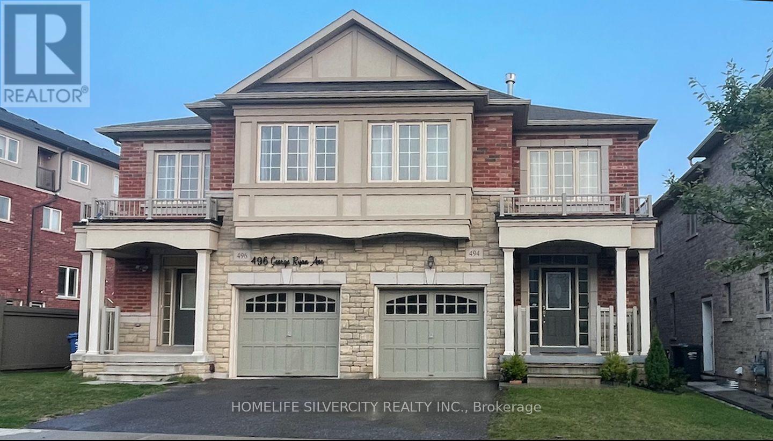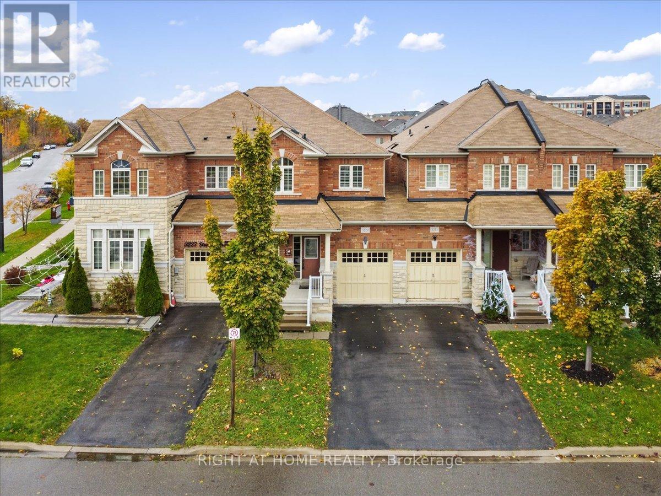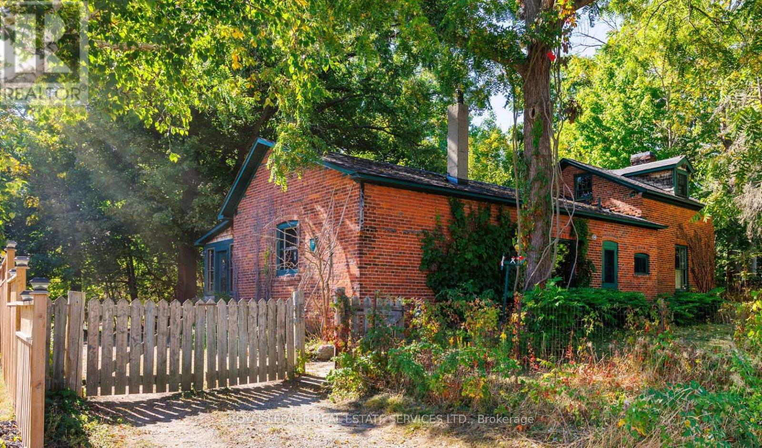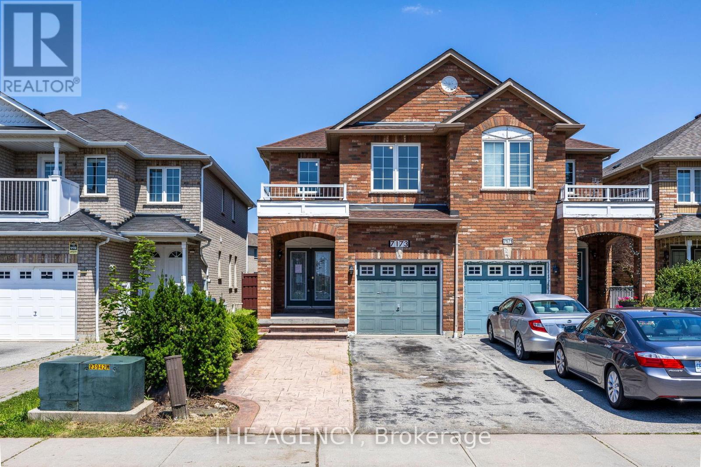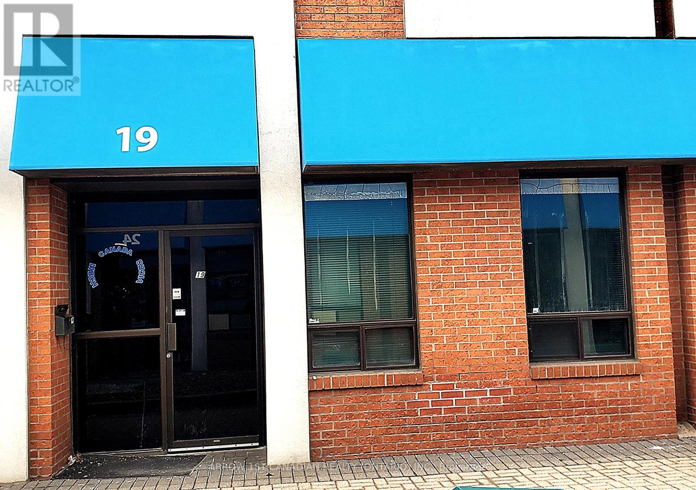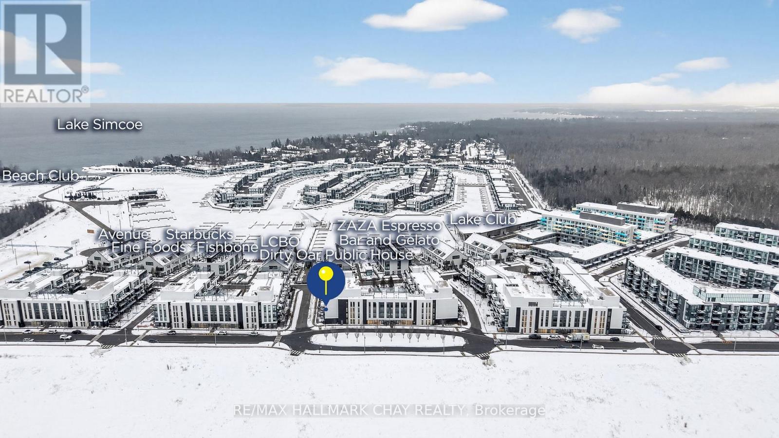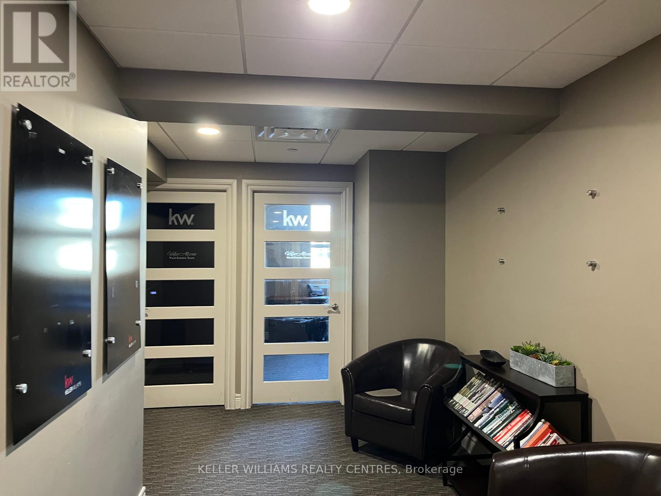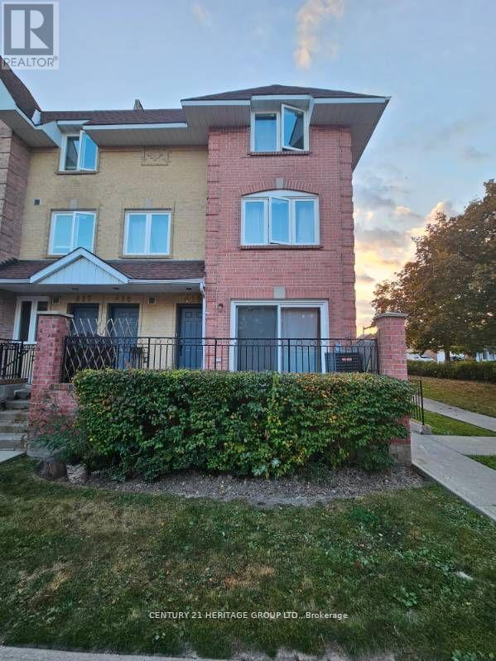10 Kenora Street
Brampton, Ontario
LEGAL BASEMENT APARTMENT || Beautiful Layout design In High Demand Of Credit Valley Area - 4 Bedroom plus Office Space on 2nd Floor. 3 Bedroom & 2 Washroom Legal Finished Basement With Separate Entrance & Laundry. Loaded With Tons Of Upgrades Hardwood Floors , Porcelain Tiles, $$ Spent On Upgraded Kitchen With Built-In High End Appliances. California shutters, open-concept living/dining, and a modern chefs kitchen with granite counters, built-in oven/microwave, backsplash, and walk-out to paved yard. Cozy family room with gas fireplace. Spacious primary bedroom with ensuite & walk-in closet, all bedroom attached with washrooms. Charming front porch, landscaped paved yard, 4-car upgraded driveway & double garage. Located close to schools, parks, transit, GO Station, shopping & major highways. Opportunities like this don't come often, don't miss your chance to own this exceptional property! A perfect blend of comfort, style & convenience! (id:60365)
Basement - 34 Ashwood Crescent
Brampton, Ontario
Welcome to this freshly painted and spacious 2+1 bedroom legal basement apartment located in the highly sought-after Avondale area. Featuring generously sized rooms, a functional layout, and separate private laundry, this home offers both comfort and convenience. Enjoy the rare benefit of 3 parking spaces, perfect for families or professionals with multiple vehicles. The property is exceptionally well-connected, just minutes from Toronto Pearson Airport, major highways, Bramalea GO Station, and Bramalea City Centre. Surrounded by schools, parks, and a bus stop within walking distance. Separate laundry and extra (id:60365)
4501 - 4015 The Exchange
Mississauga, Ontario
Live above the clouds in this gorgeous 45th floor 2BD/2BA condo right next to Square One Mall! With sweeping unobstructed views. This home offers a serene escape from the city while keeping you close to everything you love. The modern layout includes a beautifully finished kitchen, a sun-filled living area, 2 bedrooms, and 2 full bathrooms - ideal for small families, roomates or those needing a dedicated office space. Step outside and you're just moments away from restaurants, shopping, the Living Arts Centre, Kariya Park, and Transit. Resort-style amenities and an unbeatable location makes this condo truly exceptional and perfect for anyone seeking upscale urban living in one of Mississauga's most desirable communities. (id:60365)
494 George Ryan Avenue
Oakville, Ontario
This beautifully maintained semi-detached home offers approximately 2,000 sq ft of living space, featuring 3+1 bedrooms and 3 bathrooms. The second-floor family room can easily be used as a fourth bedroom, providing added flexibility for growing families or guests. The main level showcases elegant laminate flooring and tasteful tile work in the kitchen. Highlights include a convenient main-floor laundry room, direct garage access, and a cozy fireplace in the living room complemented by a second fireplace upstairs. The open-concept kitchen is a true standout, boasting upgraded counter tops, a central island, a stylish backsplash, and stainless-steel appliances. The spacious unfinished basement, enhanced with elegant curtains, offers versatility and can easily serve as an additional family room or recreation area. Step outside to a fully fenced backyard featuring a charming gazebo and a cozy patio sitting area ideal for enjoying your morning coffee, relaxing evenings, or entertaining guests in comfort and style. Conveniently located, Transit stops just a 2-minute walk away, several shopping malls within the range 1 KM, Gas stations less than 1 KM, Schools ranging approx., from 1 to 2 KM. (id:60365)
2316 - 88 Park Lawn Road
Toronto, Ontario
Welcome to The Collins, where Luxury Meets Lifestyle! This stunning 2-bedroom + den, 2-bathroom corner suite boasts 971 sq. ft. of well-designed living space, including a rare 237 sq. ft. wraparound terrace ideal for outdoor dining, entertaining, or simply unwinding in the fresh air. Inside, the open-concept layout is bathed in natural light, with a spacious living and dining area (24' x 13'4") that flows seamlessly into a modern kitchen featuring a full-size island with breakfast bar seating, sleek cabinetry, and premium finishes. The split-bedroom floor plan ensures added privacy and comfort for both residents and guests. The primary bedroom offers a serene retreat with a walk-in closet and a spa-like 4-piece ensuite. The second bedroom is bright and generously sized, complete with large windows and a full closet. A versatile den provides the perfect space for a home office, reading nook, or creative studio. Elegant, functional, and filled with natural this exceptional suite at The Collins is the perfect place to call home. **Please note that the photos are virtually staged (id:60365)
3229 Stoney Crescent N
Mississauga, Ontario
* Absolutely Spotless * Quiet Cresent location across from Charming Park * No Maintainance Fees * W/O from garage to back garden * Model is like a semi * 2070 sq.ft. * Many high grade finishes including Solid Maple Kitchen and Bathroom Cabinets, Ceramic Backsplash, Quartz Counters and Centre island *Large bathrooms with soaker Tub and separate Spacious shower in Master * Curved Solid Oak Staircase, Cornice Mouldings, California Shutters Throughout, Upgraded Light Fixtures, Stainless Steel Appliances * Two large Linen Closets * Nine ft. ceilings* Large Private Fenced back garden with Trees * Nice view of Park from Covered front Porch * Spacious front entrance and hall * Schools , Transportation, Recreation Centre and Shopping [ Erin Mills Towne Centre ]* all close by * Quaint Town of Streetsville and Credit River just down the Road. Great Family Friendly area * (id:60365)
1506 Estes Crescent
Mississauga, Ontario
Every path, room, and view at 1506 Estes Crescent tells a story-this is a property unlike any other. Built in the 1860s, it's one of the few remaining examples of 19th-century rural architecture in the city. The red-brick exterior, arched windows, and warm wood interiors blend history with quiet retreat. Set on three-quarters of an acre surrounded by towering trees, it offers rare privacy and a cottage-like calm within the city. Whether restored, modernized, or simply cherished as is, this home is a true sanctuary that bridges past and present. Step inside and you'll feel it-something truly special. Be sure to watch the video tour.. Please do Not Walk the Property Without An Appointment (id:60365)
7173 Village Walk
Mississauga, Ontario
Welcome to your new home in the highly sought-after Meadowvale Village! This delightful semi- detached house features 3+1 bedrooms, 4 bathrooms, and a fully finished basement with a separate entrance-ideal for an in-law suite or rental opportunity. Gather around the warm and inviting fireplace, making family gatherings unforgettable. Located in a prime area, you're close to top schools, Heartland Shopping Center, convenient transit options, and major highways (401/407/410). This home is perfectly positioned for both convenience and a vibrant lifestyle. New furnace updated Dec/2025. Don't miss this incredible opportunity and come see why this home is perfect for you! (id:60365)
19 - 6033 Shawson Drive
Mississauga, Ontario
Dixie /401 area. Office warehouse space improved with 2 offices, reception and warehouse/storage/work area ......10'X12' Drive in Door. Ample Parking. Attractive Complex. No automotive, No Animal Shelter Uses Permitted. Rent quoted is Net , TMI $650/mo.Extra. Tenant pays Heat & Hydro. (id:60365)
C315 - 301 Sea Ray Avenue
Innisfil, Ontario
Welcome To Friday Harbour! A Year-Round Resort Style, Maintenance Free Living With Top Class Amenities For All To Enjoy! Spacious 2 Bedroom, 2 Bathroom, 735 SqFt Quiet Corner Unit With Views Of The Boardwalk From Your Balcony! Welcoming Foyer Leads To Open Concept Layout With Premium Upgrades Completed Throughout. Spacious Kitchen Features Stainless Steel Appliances, Quartz Counters, Modern Backsplash, & Centre Island Overlooking The Living Room. Living Room Has Walk-Out To Large Balcony & Is Perfect For Hosting! Primary Bedroom With Floor To Ceiling Windows, Built-In Shelving, Large Closet, & 4 Piece Ensuite. Plus Secondary Bedroom With Huge Windows & Large Closet! Additional 3 Piece Bathroom With Glass Shower. Convenient In-Suite Laundry. 1 Underground Parking Space & 1 Storage Locker Included. Resort Style Amenities Include: Outdoor Pool, Gym, Private Dining & Party Rooms, Golf Course, Nature Trails With Over 200 Acres To Explore, & Marina! Plus Owners Private Lake Club With Beach Access, Tennis & Basketball Courts. Everything You Need Is Right At Your Finger Tips With Restaurants, Grocery Store, Starbucks, LCBO, Activities, Hair Salon, Night Club, & Clothing Boutique Right Along The Board Walk! The Perfect Spot To Live Year Round Or A Great Vacation Spot During The Summer With Access To Lake Simcoe! Monthly Maintenance Fee Includes Common Elements, Building Insurance / Maintenance, Landscaping & Snow Removal. Additional Fees Include: Lake Club Fee $199.09 + HST Per Month, Annual Resort Fee $1,352.40, Buyer Acknowledges 2% Resort Entry Fee When Buying. You'll Never Want To Leave! (id:60365)
27-2a - 16945 Leslie Street
Newmarket, Ontario
Excellent opportunity to lease second floor professional office space in a fantastic location. Close to Hwy 404 and Transit! 1600 square feet consisting of 5 furnished offices, Boardroom small seating area and 2 washrooms. (id:60365)
419 - 75 Weldrick Road E
Richmond Hill, Ontario
Renovated And Bright Stacked Studio Condo Townhouse Featuring A Private Corner Layout. This Beautifully Updated Unit Offers A Modern Kitchen With Quartz Countertops, Laminate Flooring, And An Abundance Of Natural Light Throughout. The Living Room Includes Sliding Doors That Open To Your Own Spacious Terrace, Perfect For Relaxing Or Entertaining. Ideally Located Just Steps To Yonge Street, Transit, Shopping, Dining, And More. One Underground Parking Spot Included. (id:60365)

