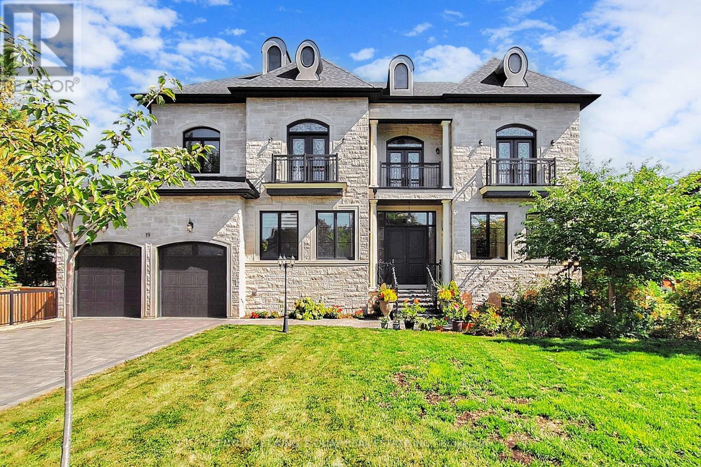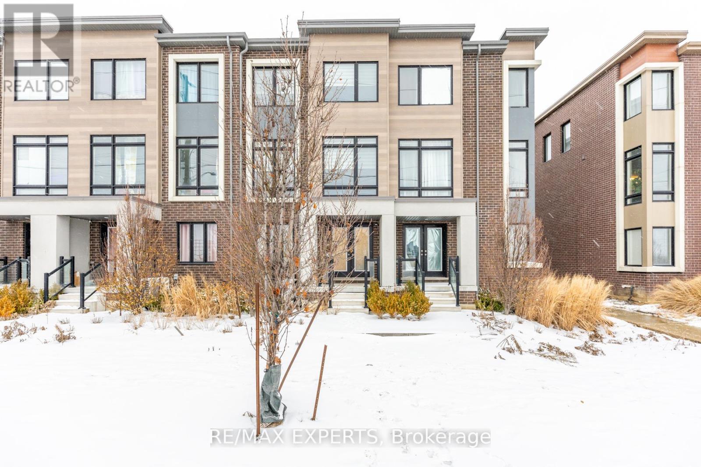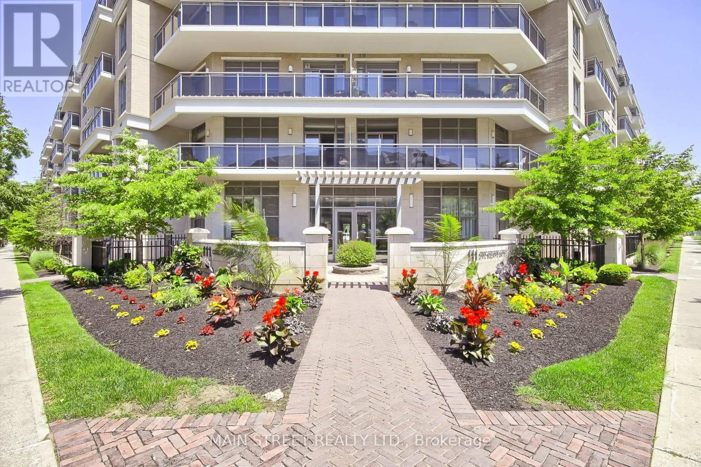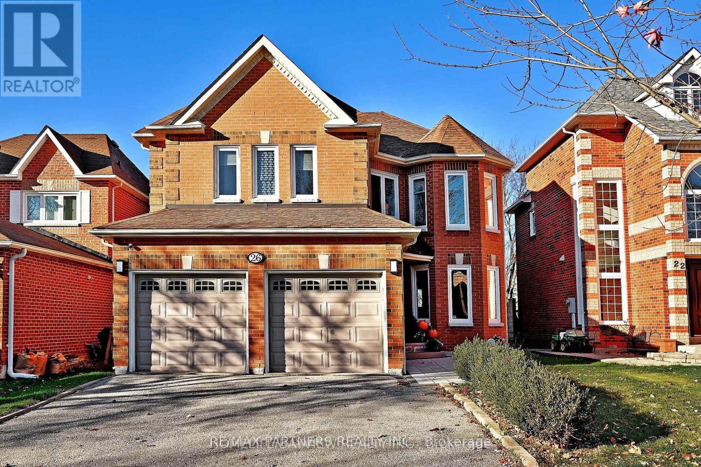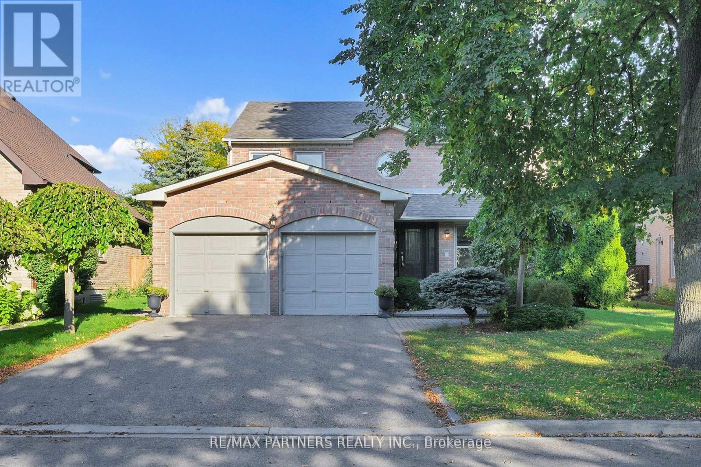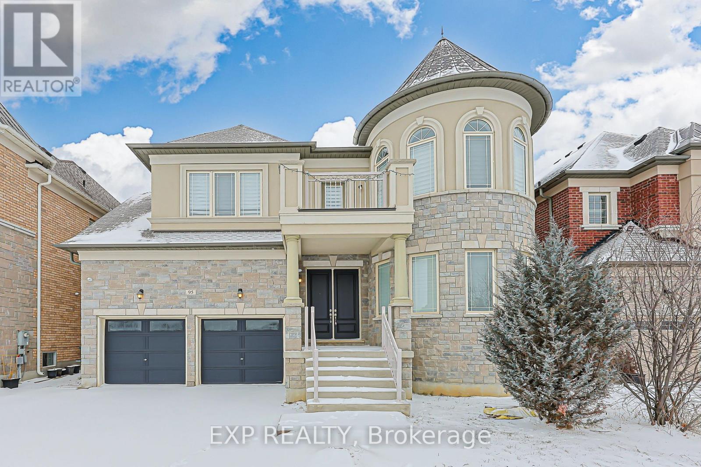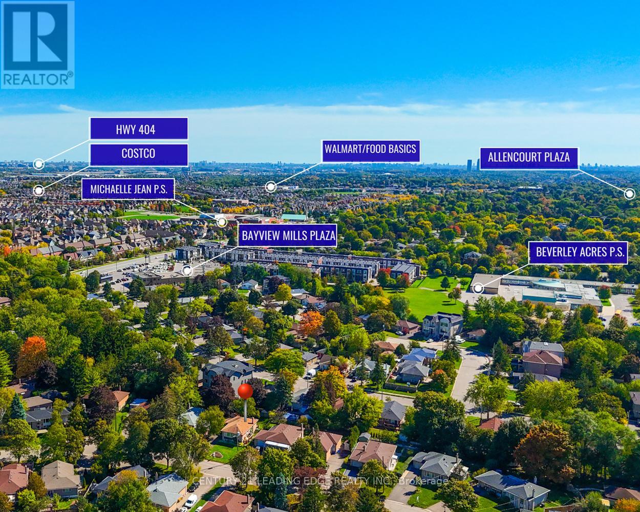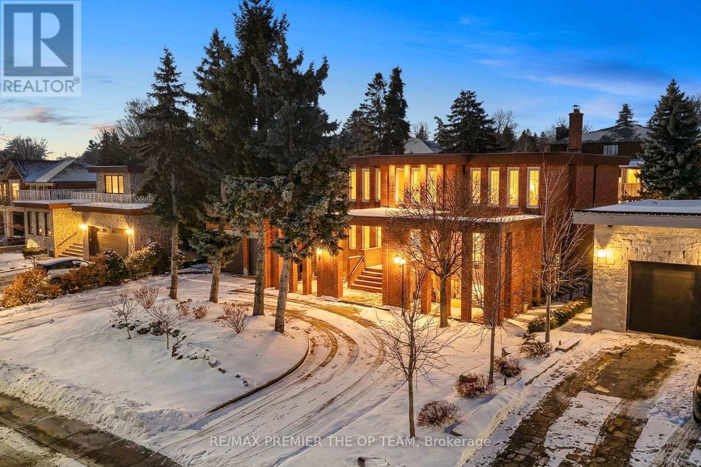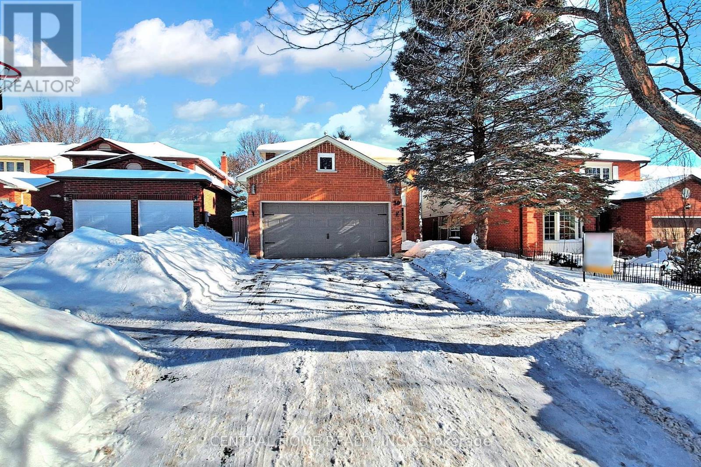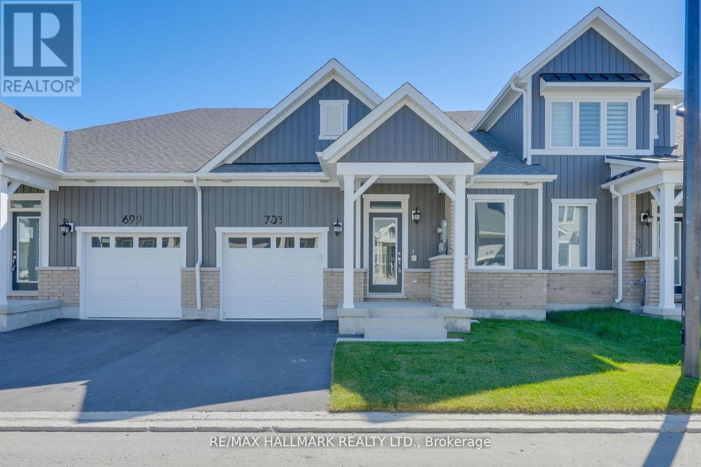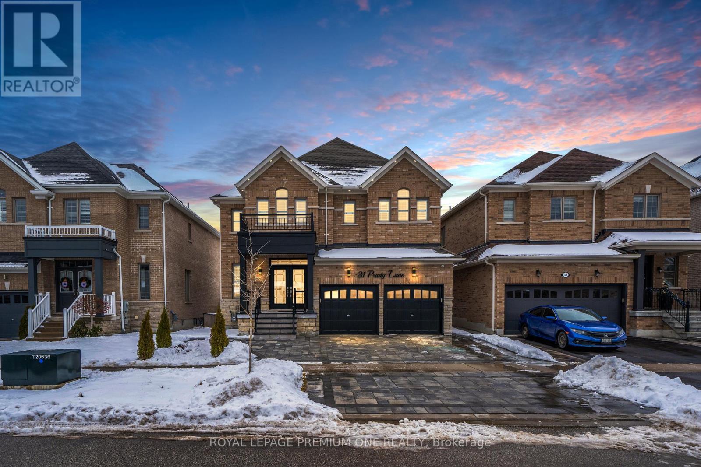19 Blyth Street
Richmond Hill, Ontario
Tired of the hassle of garden maintenance and grass cutting? This property is perfect for you! With no backyard to worry about, you can enjoy a low-maintenance lifestyle, making it the ideal choice for those looking to simplify their lives. Located in the prestigious Oak Ridges area, this stunning custom residence offers an impressive 6,500 sq ft of luxurious living space, featuring 4+1 ensuite bedrooms equipped with modern bidet sprayers. You'll love the two gourmet kitchens that showcase top-of-the-line Thermador appliances, exquisite cabinetry, and elegant granite countertops. For added convenience, an Electrolux washer and gas dryer are included. The home's design boasts soaring ceilings-11 feet on the main floor ,10 feet on the second floor and in the basement-highlighted by a grand foyer with a winding staircase, a professional theater room, and an indoor playground. Additional amenities include two cozy fireplaces, a lift chandelier, and a heated basement floor. Smart home features enhance the property, incorporating a smart sump pump, automated lighting, a sprinkler system, and a water softener. It also features an owned hot water tank and a Lennox furnace, along with extra building materials for future projects. Outdoors, enjoy four balconies surrounded by two Japanese cherry trees and a Fuji apple tree, all set on a premium wooded lot. The extra-large 3-car tandem garage combines elegance with modern practicality. With over $200,000 invested in upgrades and approved plans for a walk-up basement, this property truly epitomizes luxury and functionality. Discover your dream home today! (id:60365)
190 Moneypenny Place
Vaughan, Ontario
Welcome Home! Located In The Highly Coveted Beverly Glen, This Statement Piece 1787 Sq Ft Executive Town Home Sits Beautifully In A Gorgeous, Exclusive Cul-De-Sac! Meticulously Cared And Curated By The Owners, This Property Boasts A Stunning Kitchen, Over-Sized Living Spaces, 3 Spacious Bedrooms And Functional Exterior Spaces, All Accented By A Beautiful Den Featuring Tri-Access And Multiple Capabilities! Minutes To The 407, Mackenzie Hospital, Promenade Shopping Centre, Multiple Transit Points And Many Esteemed Schools, This Property Must Be Seen! !! (id:60365)
619 - 111 Civic Square Gate
Aurora, Ontario
Welcome to this lovely, move-in-ready 1 Bedroom + Den penthouse in the highly sought-after Ridgewood Condo. This sun-filled suite features unobstructed east-facing panoramic views, offering breathtaking sunrises and an abundance of natural light through soaring 10' ceilings. The open-concept layout is both stylish and functional, showcasing granite countertops, stainless steel appliances, dark chocolate engineered flooring, and upgraded light fixtures. Enjoy a spacious primary bedroom, a versatile den ideal for a home office, and a spa-inspired 3-piece bathroom with a frameless glass shower. Additional highlights include crown moulding in the living and dining areas and convenient ensuite laundry with ample storage space. Step out onto your private balcony overlooking the beautifully landscaped grounds and saltwater outdoor pool the perfect spot for morning coffee or evening relaxation. This meticulously maintained building offers resort-style amenities, including: A tranquil library and media rooms, fully equipped fitness centre/spa, outdoor BBQ and lounge areas, dog spa, on-site concierge for added comfort and peace of mind. Ideally located within walking distance to schools, shopping, restaurants, parks, and public transit. A short drive to the Go station and 404 highway. Summer photos of surrounding building included. Thank you for showing! (id:60365)
26 Sandfield Drive
Aurora, Ontario
This beautiful 4+2 bedroom, 5-bathroom family home features a spacious in-law suite, gleaming hardwood floors throughout, and newer windows. Two bedrooms are complete with private en-suites, offering comfort and convenience. The open-concept family room flows into a gourmet kitchen with a large island perfect for gatherings and walkout access to a generous deck. The fully finished walkout basement adds two bedrooms, a full kitchen, and a 3-piece bath, making it ideal for extended family, guests, or potential rental income. With fresh landscaping and thoughtful updates throughout, this move-in ready home is the perfect blend of elegance, function, and opportunity! (id:60365)
82 Ferndell Circle
Markham, Ontario
Welcome to this exceptional detached home, perfectly situated on a quiet, tree-lined street in the highly coveted Bridle Trail community. Set on a premium, professionally landscaped lot, this 4-bedroom, 4-bathroom residence blends timeless elegance with everyday functionality, offering the ideal combination of space, comfort, and style. A convenient 2-car attached garage provides direct access into the home. Step inside to a bright, inviting interior thoughtfully designed with generously sized principal rooms, quality finishes, and abundant natural light throughout. The main level features a formal living room, a spacious dining area ideal for entertaining, and a warm family room with a fireplace perfect for cozy evenings. The kitchen and breakfast area overlook the serene backyard and flow seamlessly to a large rear patio, creating an effortless indoor-outdoor living experience ideal for dining, entertaining, or simply relaxing. The private, fully fenced yard, surrounded by mature trees, offers a peaceful haven for children, pets, or gardening enthusiasts. Upstairs, the primary suite includes a walk-in closet and private ensuite, while three additional bedrooms provide comfort and flexibility for family living. The finished basement extends the homes living space, offering a versatile area for a guest suite, home office, media room, or additional bedroom. Ideally located within walking distance to historic Main Street Unionville, Toogood Pond, boutique shops, cozy cafes, and fine restaurants. Enjoy easy access to The Village Grocer, Markville Mall, top-rated schools, recreational facilities, libraries, parks, and sports venues. Commuting is effortless with nearby Hwy 7, 404, 407, and public transit. (id:60365)
95 Chesney Crescent
Vaughan, Ontario
Welcome to 95 Chesney Crescent, a distinguished luxury residence in prestigious Kleinburg, offering 4,350 sq ft of refined above-grade living space. Whole house has been freshly painted. This exceptional home features a 3-car garage, a 4-car driveway, and a separate entrance. The main floor is enhanced by soaring 10-ft ceilings, showcasing elegant formal living and dining rooms with coffered ceilings and classic columns, along with a private library featuring bow windows and Castlecore-inspired design.Designed for upscale living and effortless entertaining, the open-concept layout highlights a chef's kitchen with granite countertops and quartz backsplash, Wolf & Sub-Zero appliances, and a breakfast area overlooking a dramatic open-to-above family room with a statement chandelier. Premium finishes throughout include hardwood floors, crown molding, smooth ceilings, pot lights, upgraded iron pickets, and an impressive spiral staircase accented by a 10-ft crystal chandelier.The second floor offers four spacious bedrooms, each with a private ensuite and walk-in closet. The luxurious primary suite features separate his-and-hers walk-in closets and a private bidet. An unfinished basement with two separate entrances offers endless customization potential. Ideally located minutes to Hwy 427, top-rated schools, and Kleinburg Market Plaza-luxury living at its finest. (id:60365)
398 Allgood Street
Richmond Hill, Ontario
Sometimes You Just Get Lucky With A Home * Situated On A Quiet Cul-De-Sac, In The Heart Of The Family-Friendly Crosby Community, Is This Gem Of A (Raised) Bungalow * Boasting True Brick (not just facade) Construction, Its One Of The Only Homes In The Area That Is Insulated * Huge, New Triple-Pane Windows Allow For Tons Of Sunlight, While Also Soundproofing The Home * Lovingly Maintained By The Current Owners; Anything That Needed Fixing ...Was * Custom Door Frames, Commercial-Grade Locks, 200 Amp Electrical, Additional Insulation At Front Of The Home, Newer Appliances, High-Efficiency Water Heater, New Deck, Etc.. * Gas Stove In Kitchen And Direct Gas Hookup For BBQ Outside * Full, Finished Basement Almost As Big As The Main Floor * Garage, Currently Used As Workshop (Naturally Heated Due To Its Attachment To The Home,) Easily Converts Back To A Garage * Location Is Uniquely Good, As It's One Street Away From Bayview (No Noise) * Situated In Highly Sought-After School District (Bayview Secondary Offers International - IB - Program,) With Schools All Around * Parks, Walking Trails, Community Centres, As Well As Stores, Restaurants, And All Amenities Are Nearby * Less Than 5 Minutes to 404, Hwy 7, and 407 * Bus Stop A Block Away, And Less Than 5 Minutes Drive To The GoTrain (Which Gets You To Downtown Toronto - Union Station - In Just Over An Hour!) * The Home, The Area, And The Value Are Incredible Here! (id:60365)
373 Firglen Ridge
Vaughan, Ontario
Welcome To 373 Firglen Ridge! Location! Location! Location!, Price! Best priced 3500 sq ft home WITH A 75 FT X 134 FT LOT in the Wycliffe and Islington Woods area!! This home is meticulously taken care of and very Clean throughout! Pride of ownership is very evident! Located on one of Woodbridge's most coveted streets. Boasting 3,500 sq ft of renovated above-ground living space. 6 beds, 5 washrooms! Offering an open-concept layout designed for modern living and entertaining. Bright and spacious Entrance foyer, marble flooring, Hardwood Flooring throughout, pot lights throughout. Upgraded kitchen, upgraded washrooms, office with large windows, ideal for remote work or a quiet study. Upstairs, you'll find 4 generously sized bedrooms to accommodate your family's needs. The home also offers significant income potential with a finished TWO BEDROOM BASEMENT APARTMENT equipped with a 2nd Kitchen and washroom and SEPARATE ENTRANCE! You will not find a better priced home in the whole area! Please go see for yourself!! Motivated seller is priced and ready to sell! (id:60365)
30 Moffat Crescent E
Aurora, Ontario
Welcome home! This stunning 4-bedroom detached home is located on one of the most sought-after crescents in all of Aurora! Surrounded by soaring mature trees & luscious forests, highly rated schools, tennis courts, and wonderful trails. Cozy family room, formal living and dining rooms, updated gourmet kitchen. Large windows/energizing natural light, breakfast area w/o to large deck overlooking a nice, fully fenced and interlocked backyard oasis with a heated gazebo perfect for family gatherings. 4 generously sized bedrooms with a lot of updated, finished walk-out basement apartment with separate entrance, laundry (income potential), all mechanicals in excellent working condition, don't miss this rare opportunity to own a home that perfectly blends comfort and convenience. Schedule your showing today! (id:60365)
701 Sargeant Place
Innisfil, Ontario
Brand-new bungalow townhome with luxury finishes. Welcome to this stunning, brand-new, never-lived-in bungalow townhome, offering a rare combination of modern design, energy efficiency, and move-in-ready convenience! Nestled in a vibrant all-ages community, this land lease home is an incredible opportunity for first-time buyers and downsizers alike. Step inside to find a bright, open-concept layout designed for effortless one-level living. The kitchen is a true showstopper, featuring quartz counter tops, stainless steel appliances, an oversized breakfast bar, a tile back splash, a kitchen pantry, a built-in microwave cubby, and full-height cabinetry that extends to the bulkhead for maximum storage. The inviting living room boasts a cozy electric fireplace and a walkout to a covered back patio, perfect for relaxing or entertaining. The spacious primary bedroom offers a 4-piece ensuite with a quartz-topped vanity plus a walk-in closet. A second main floor bedroom is conveniently across from a 4-piece bathroom, making this home ideal for guests, family, or a home office. Additional highlights include in-floor heating throughout, main-floor spacious laundry room,and a garage with inside entry to a mudroom complete with a built-in coat closet. Smart home features include an Ecobee thermostat, and comfort is guaranteed with central air conditioning and Energy Star certification. Property taxes not assessed yet. Eligible First Time Home Buyers may be able to receive up to an additional 13% savings on the purchase of this home through the proposed Government FTHB Rebate Program (id:60365)
64 Chesney Crescent
Vaughan, Ontario
Absolutely Stunning 5-Bedroom Detached Home Offering Over 4,600 Sqft of Living Space, Located In The Prestigious Kleinburg Community! This exceptional home sits on a premium pie-shaped lot spanning approximately 160 feet at the rear, fully fenced and complete with an interlock patio ideal for outdoor entertaining. The interior showcases elevated craftsmanship and thoughtful design throughout, featuring custom interior doors, rich hardwood flooring, extensive pot lighting, crown moulding, and soaring ceilings including 10' ceilings on the main level, 9' ceilings on the second flr, and 8' interior doors. At the heart of the home is a chef-inspired kitchen with custom cabinetry, Sub-Zero refrigerator, and Wolf gas range, seamlessly blending luxury with everyday functionality. A dedicated soundproof main-floor office provides the perfect private workspace. All five bedrooms offer private ensuite baths, providing comfort and privacy for family and guests alike. The walk-out basement with 9' ceilings and a separate entrance offers excellent potential for an in-law suite or future secondary apartment. This home has been thoughtfully updated with a new high-efficiency furnace, dishwasher, GE front-load washer and dryer combo, and updated light fixtures throughout. Recent enhancements also include fresh interior paint, custom closet organizers, a new front entry railing, and a newly painted fence. The rear yard has been improved with a patio designed for outdoor enjoyment, while added conveniences include three garage door openers with remotes and an outdoor camera security system for added peace of mind. Just minutes from top-rated schools, parks, and major highways, all within one of Kleinburg's most sought-after neighbourhoods! (id:60365)
31 Prady Lane
New Tecumseth, Ontario
Welcome to 31 Prady Lane - a truly exceptional, fully upgraded detached residence in the heart of Tottenham, where refined luxury meets everyday comfort. This elegant 4-bedroom, 3-bathroom home has been meticulously maintained with premium upgrades, showcasing thoughtful design and superior craftsmanship throughout. Nine-foot smooth ceilings enhance the sense of space, while the chef-inspired kitchen impresses with quartz countertops, high-end finishes, and matching quartz backsplash. The living area is anchored by a custom modern porcelain feature wall with a sleek linear fireplace, creating a sophisticated yet inviting focal point. Step outside to your own private resort-style retreat, complete with a saltwater, heated inground pool and a beautifully landscaped backyard with interlock-perfect for entertaining, relaxing, and making lasting memories. Set in a sought-after, family-friendly neighbourhood, this home delivers the perfect balance of style, space, and serenity. (id:60365)

