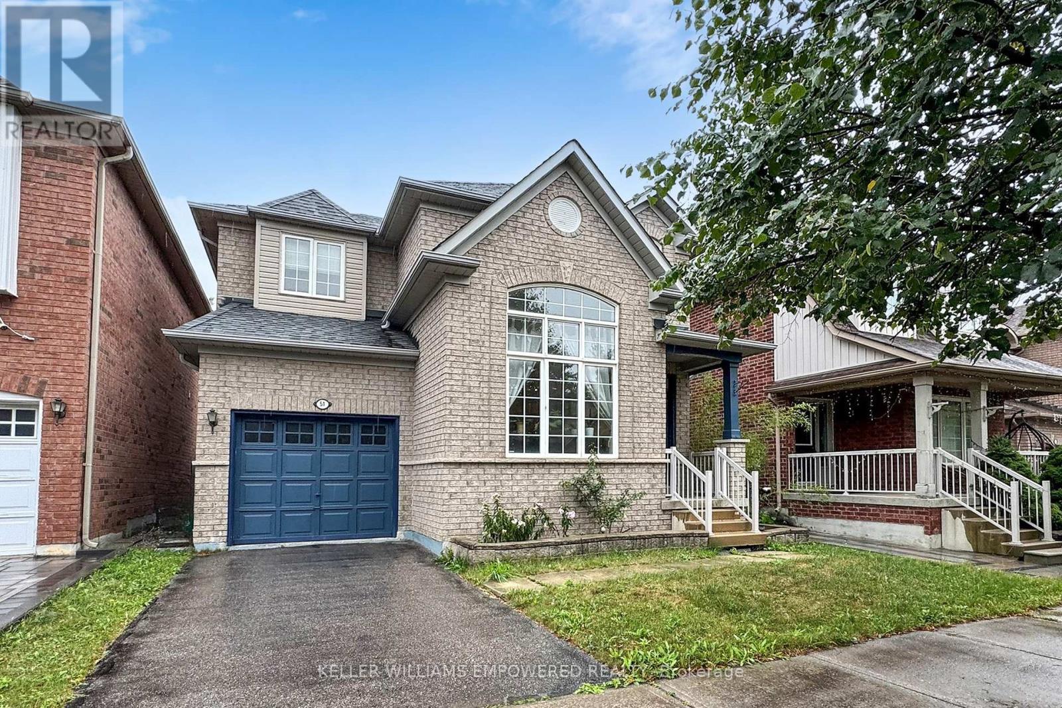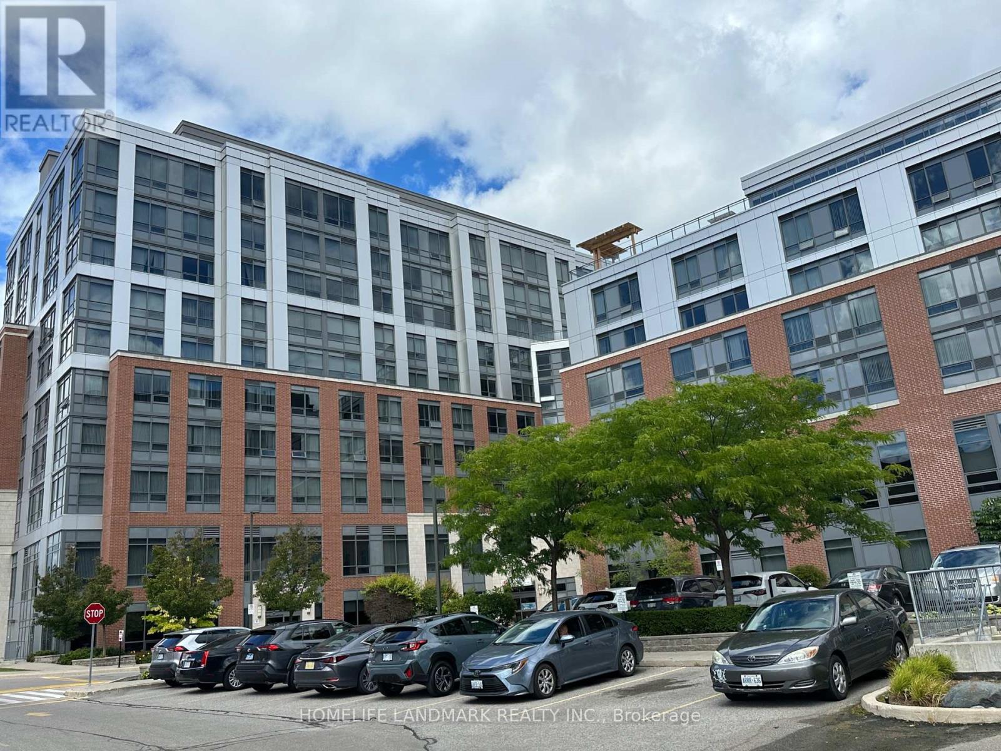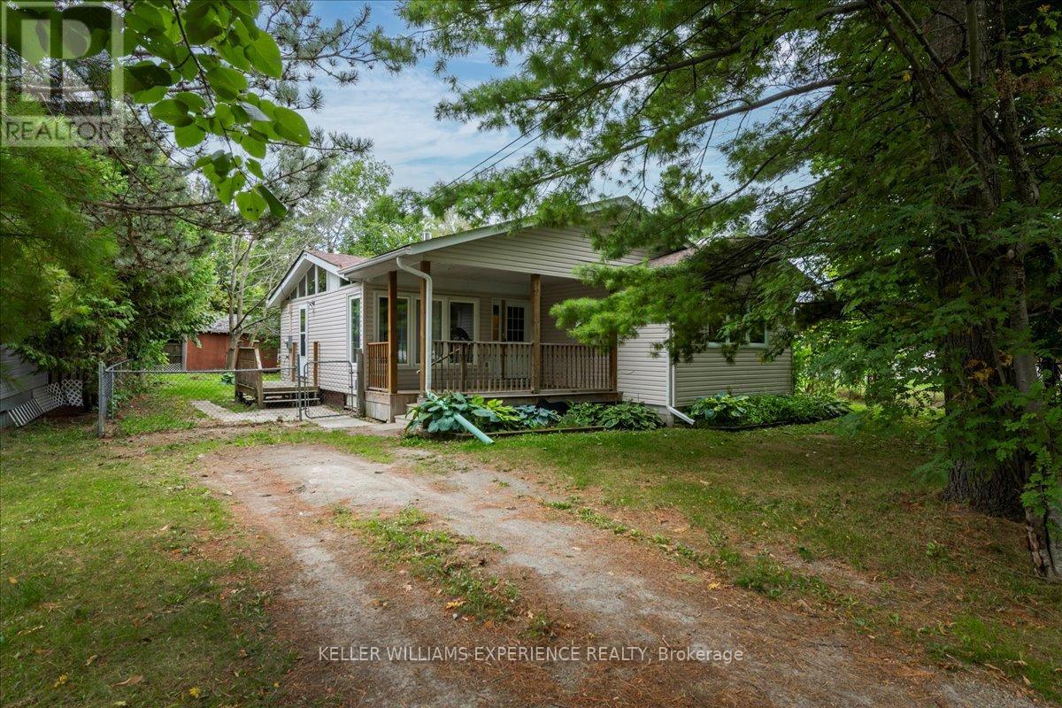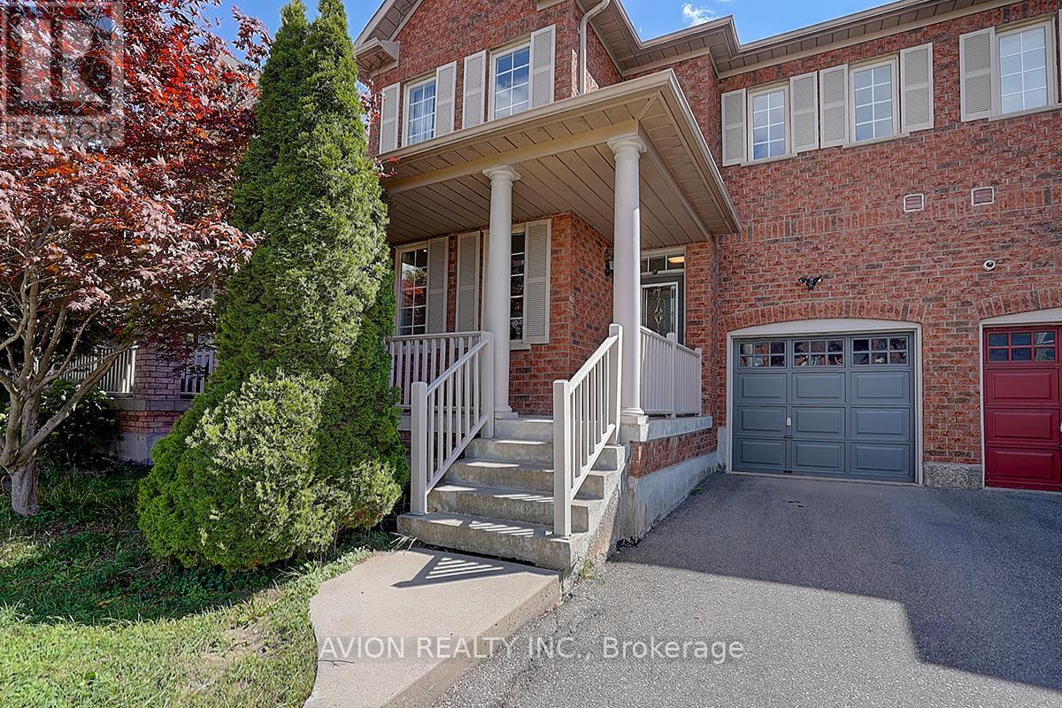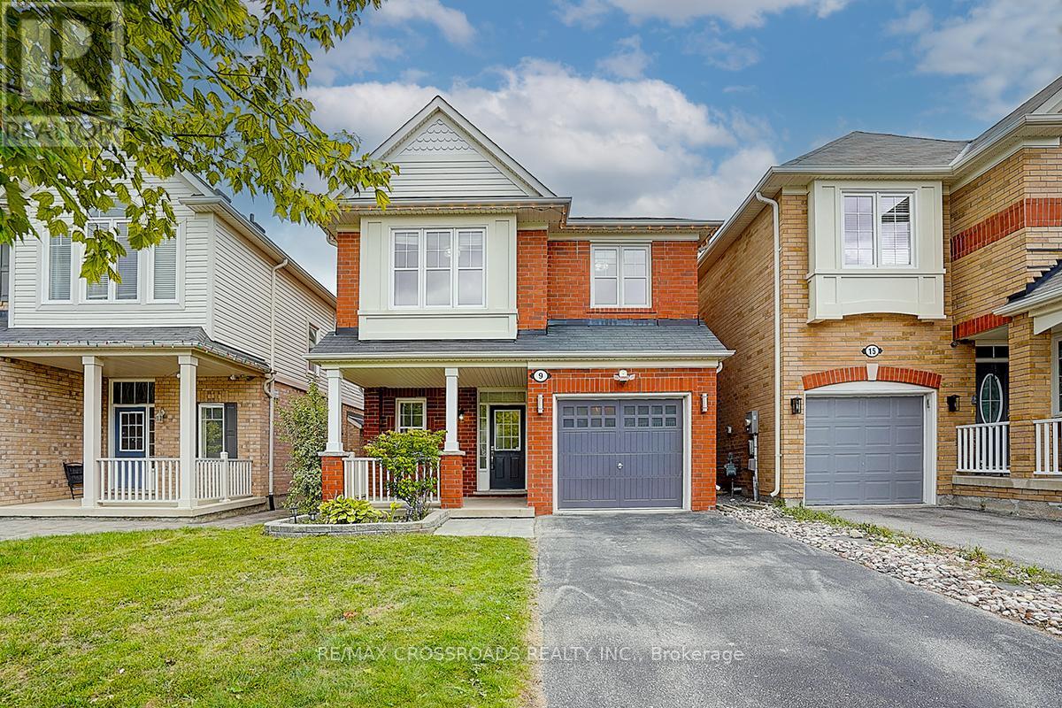48 John Button Boulevard
Markham, Ontario
Your next home is waiting! Located in the prestigious Buttonville community, one of the top school communities in Markham! Over 4000 sqft living space detached home sits on a premium lot with 146.89 feet deep! Brand new laminate floor! Fresh painting! Upgraded modern style kitchen, the skylight over the breakfast area! Imagine enjoying your meals in such a comfortable and luxurious atmosphere! The home features an expansive family room, complete with a fireplace and direct access to a large deck. A large bay window at the stairway overlooks the front yard, adding a touch of grandeur to the space. Fully finished basement featuring a stylish wet bar, providing additional space for entertainment and activities. Top ranked school surrounding, Buttonville Public School and Unionville High School! (id:60365)
40 Foxglove Court
Markham, Ontario
This Modernized Lovely Home Is Located In One of Unionville's most Prestigious neighbourhoods: a Top-Ranking Elementary and High School. Upgraded Kitchen With Two Faucets. Open To Dining and Living Room With Pot Lights. Two Sinks And a Central Island. W/O to Brand New Deck With Unobstructed Views! 12 Feet High Family Room Easily Becomes a Bedroom. Primary Bedroom With Ensuite.Three Large Bedrooms Filled with Lots Of Sunshine. Finished Walk-out Basement with Kitchen, Washroom, and Two Bedrooms. $$$ on upgrades: Roof(2020). Furnace(2023). AC(2023). Fridge(2025). Hot Water Tank(2025). (id:60365)
51 Pinecrest Street
Markham, Ontario
* Prime Markham "Wismer" Cathedral Ceiling in Living room, Quiet Neighbourhood, Very Bright & Well Maintained Home * With tall ceiling On The Main Floor, Very Conveniently Located, Close To Shops, Restaurants, School Zone, , Pierre Elliot Trudeau High, & Some of The Best Schools In Markham. Mt. Joy GO Station. Fresco supermarket and Food Basic supermarket. ** This is a linked property.** (id:60365)
16 Crescentview Road
Richmond Hill, Ontario
You Must See This Magnificent Home In The Prestigious And Highly Sought-After Bayview Hill Community! Nested On The Most Dignified Street, Surrounded By Multi-Million Homes! This Luxurious House Features High-End Materials And Gorgeous Finishes Including 18 Feet High Foyer, 9 Feet Ceiling, Modern Chandeliers. Gourmet Open-Concept Kitchen Features Gorgeous Granite Counter & Backsplash Along With Custom Real Wood Cabinetry With Sophisticated Wood Trim. B/I Appliances With Most Famous Brands: Sub Zero & Thermador. Gorgeous Hardwood Floor, Plaster Crown Mouldings & Beautiful Luxurious Black Iron Stairs Railing With Golden Flowers Through Out The House! Comfort Master Washroom With BainUltra Luxury Bathtubs and Axent Tankless Intelligent Smart Toilet. Newer Windows With Newer Golden Zebra Blinds ! Huge Lot With Ample Parking And Backyard Space. Walking Distance To Bayview Hill Community Center And Pool, Artisan Park And Bike Trails. Just Minutes From Top-Ranking Schools(BSS & Bayview Hill Public Elementary School), Grocery Stores, Banks, Restaurant, Gas Stations And Major Highways(404 &407)... (id:60365)
778 Sheppard Avenue
Georgina, Ontario
Welcome To 778 Shepherd Avenue, A Fully Rebuilt 3-Level Backsplit Just Steps From Lake Simcoe! This 5-Bed, 2-Bath Turn-Key Home Has Been Completely Transformed In 2025 With Over $225K In Renovations, Delivering A Property That Feels Brand-New, Modern, And Effortlessly Stylish. The Main Level Features 3 Spacious Bedrooms With Large Windows & Natural Light, A Sunlit Living Room With Pot Lights, And A Sleek 3-Pc Bath. A Few Steps Down, The Open-Concept Kitchen & Dining Area Shine With Quartz Counters, A Large Island, Custom Backsplash, Stainless Steel Appliances, And Seamless Flow For Entertaining. Upstairs, A Bright In-Law Suite Offers Endless Flexibility With Its Own Kitchen, Bedroom, Living/Dining Space, 4-Pc Bath, And Walkout To A New Deck Overlooking The Expansive Backyard Ideal For Multi-Generational Living, Guest Quarters, Or Potential Income. Extensive Upgrades Include: All New Electrical & Plumbing, Roof, Siding, Soffit, Fascia, Eaves, Windows & Doors, Attic Insulation, Drywall, Ceilings, Subfloor, Stairs, Interior Doors, 7.25 Baseboards, Trim, Pot Lights, Bathrooms, And Flooring. Nothing Left Untouched. This Home Is Truly Move-In Ready. Set On A Rare 50 x 200 Ft Lot With A Massive Driveway & Garage, You're Surrounded By Marinas, Parks, And Beaches. Just 10 Minutes To Hwy 404 For Easy GTA Access. A Recent Home Inspection Is Available For Peace Of Mind. Don't Miss Our Open Houses August 30 & 31, 2-4PM. (id:60365)
386 - 11211 Yonge Street
Richmond Hill, Ontario
Move right into this beautifully maintained 2-bedroom + den unit, offered fully furnished for your convenience. This bright and airy corner unit features a smart layout with large windows throughout, offering plenty of natural light from its desirable south and west exposure. The den includes a window and is perfect for a home office, study, or extra guest space. Located in a vibrant building with outstanding amenities including a cafeteria, library, karaoke room, dance studio, and more. Just bring your suitcase. everything else is ready for you! (id:60365)
388 Terry Drive
Newmarket, Ontario
Fabulous updated, move in ready 4 bedroom home in sought after central Newmarket neighborhood, entertainers dream featuring inground kidney shaped pool situated in a large fenced and landscaped lot, upgrades galore including new kitchen/2023, 3 pc ensuite/2023, roof/2024, upgraded 200 amp service/2022, flooring throughout/2021 and so much more, minutes walk to GO and YRT, walk to schools, parks, shopping and restaurants (id:60365)
290 Thomas Phillips Drive
Aurora, Ontario
Bright & Cozy 4-Bedroom Detached Home on a Premium Corner Lot Overlooking the Park! This extremely maintained, move-in ready home offers a thoughtfully designed open-concept layout with soaring 9-foot ceilings on both the main and upper levels. Featuring elegant hardwood floors throughout, upgraded contemporary lighting, and a sleek kitchen with granite countertops, extended workspace, and ample cabinetry for extra storage. Step outside to a professionally landscaped backyard oasis, complete with a stunning deck and charming gazebos perfect for entertaining or enjoying peaceful outdoor moments. Nestled in a welcoming, family-oriented neighborhood with breathtaking park views. Conveniently located with quick access to Hwy 404, top-rated schools, and just minutes from Bayview Shopping Centre this home truly offers the ideal blend of comfort, style, and location (id:60365)
365 Lauderdale Drive
Vaughan, Ontario
Situated in the sought-after Patterson neighbourhood, this four-bedroom home offers rich parquet and hardwood flooring on the main level, creating a seamless transition between warmth and sophistication. Expansive windows with contemporary coverings fill the space with natural light, while impressive main floor nine-foot ceilings enhance openness throughout the home. The spacious family room includes a cozy fireplace, while the eat-in kitchen is appointed with a large island, granite countertops, a backsplash, and a stainless steel range hood-perfect for entertaining and everyday use. Outdoor enhancements include a fully interlocked driveway, a stone patio, and a full-sized shed for ample relaxation and storage opportunities. Main floor laundry is equipped with premium Samsung washer and dryer appliances for added convenience. The generous two-car garage provides direct interior access and features dual doors with automatic openers, enhancing both functionality and security. An architecturally striking circular wood staircase and double door entry establish an inviting and distinguished ambiance. Blending timeless craftsmanship with modern amenities, this property is designed to meet the needs of discerning homeowners. Major systems, such as the furnace and rental hot water tank, are newer and energy-efficient, ensuring comfort and reliability. Located within walking distance of esteemed French immersion, Catholic, and public schools in the York Region District School Board, this property also offers convenient proximity to Rutherford and Maple GO Stations, bus stops, and Mackenzie Health hospitals. Additional nearby amenities include Roberta Bondar Public School, Vaughan's Cortellucci Hospital, New Carrville Community Centre, and Eagle's Nest Golf Course. This distinguished residence delivers a superior combination of lifestyle, location, and long-term value, making it an ideal choice for families and commuters. (id:60365)
865 Blackwoods Avenue
Innisfil, Ontario
Location, location, location! This ready-to-make-it-your-own bungalow is tucked away in a truly special neighborhood, surrounded by beautiful mature trees and just minutes from Nantyr Beach. With amazing neighbours and a welcoming, family-friendly atmosphere, its the perfect place to raise children and enjoy a strong sense of community. Set on a great-sized lot with tons of greenery, this home offers the small-town charm you've been searching for, where no two homes are the same. Whether you're relaxing in your backyard, walking to the lake, or exploring nearby parks, every day feels like a retreat. Families will appreciate the close proximity to excellent schools, while golf enthusiasts will love having a course just minutes away. Inside, the home provides a blank canvas to bring your vision to life, whether that means modern updates, cozy finishes, or a custom layout designed to fit your lifestyle. Major updates have already been taken care of with a new roof in 2019 and furnace and air conditioning both replaced in 2023, giving you peace of mind as you focus on making it your own. Whether you're starting out, downsizing, or looking for the perfect cottage-style retreat close to the water, this bungalow delivers the rare opportunity to create your dream home in a beautiful area. (id:60365)
67 Oakford Drive
Markham, Ontario
Prestigious Markham Luxury Semi Designer Renovated & EV-Ready!Step into architectural drama with an awe-inspiring 18-ft living room ceiling and airy 9-ft main floor ceilings. This sun-drenched home featuring a flawless open-concept design, premium stone surfaces, and custom finishes throughout.Enjoy 3 generous bedrooms, 4 baths, and a professionally landscaped, fully interlocked backyard perfect for private entertaining. A built-in EV charging port adds future-proof convenience. Located in a top-ranked school district, just minutes to GO Train, shops, dining, banks, and major highways, this residence blends modern elegance with absolute practicality.Turn-key perfection a rare offering for the most discerning buyer! A Must See (id:60365)
9 Whiterose Lane
Whitchurch-Stouffville, Ontario
Attention first-time buyers and growing families ,this is the turn-key home you've been waiting for! Built in 2011 and lovingly maintained inside and out . This detached gem is in impeccable condition and ready for you to move right in. Nestled in the heart of Stouffville, on a quiet, family-friendly ,child-safe street. Within walking distance to schools, trails, the library, and transit, this home combines comfort, community, and convenience. The exterior : 1-car garage + no sidewalk driveway = 3 parking and potential to interlock the front garden for 2 more spots offers flexibility for larger families. Dual front and back porches, offering charming outdoor spaces for summer evenings and family relaxation. The Interior : Direct garage access with functional, inviting layout . Freshly painted with smooth ceilings numerous potlights on the main floor, upgraded lighting, dimmer switch and carpet-free thru-out. Oversized windows that flood natural light from sunrise to sunset. Spacious Great/Family Room with a cozy fireplace ,the perfect gathering place for laughter and memories. Beautifully upgraded kitchen featuring waterfall Granite countertops, under-cabinet lighting, and solid wood cabinetry. A walk-out to the rear porch makes this space as airy as it is elegant. Formal dining room adds elegance and a sense of occasion to every meal. The 2nd flr : a versatile bonus space ideal for a home office or study nook. Expansive primary suite with walk-in closet and a 5-piece ensuite. Two additional generously sized bedrooms plus a 4-piece bath. Convenient laundry for everyday ease. The Finished basement : a fantastic extension of the living space, featuring a large recreation room, an exercise room, and plenty of storage. Perfect for young families who need work-from-home + play solutions all under one roof. Quick access to Downtown Stouffville, shopping, hospital, and Highway 407.Homes like this in the core of Stouffville won't last long , this property is a must-see. (id:60365)



