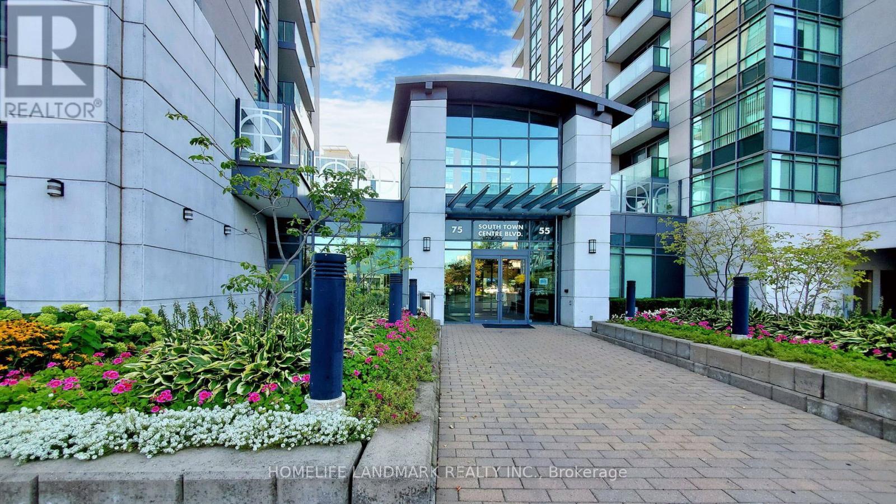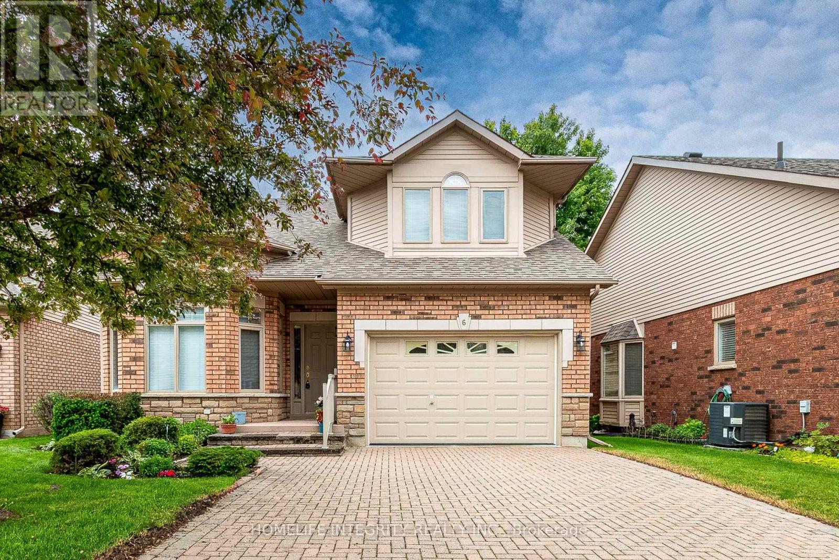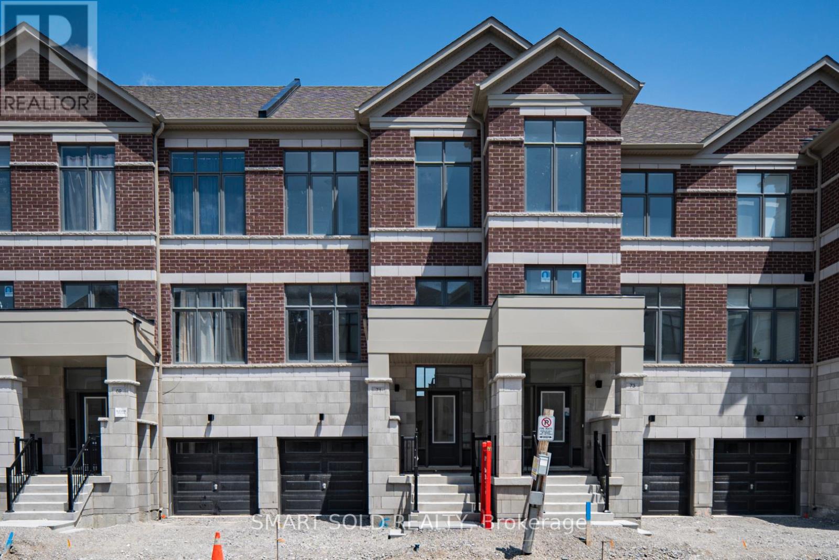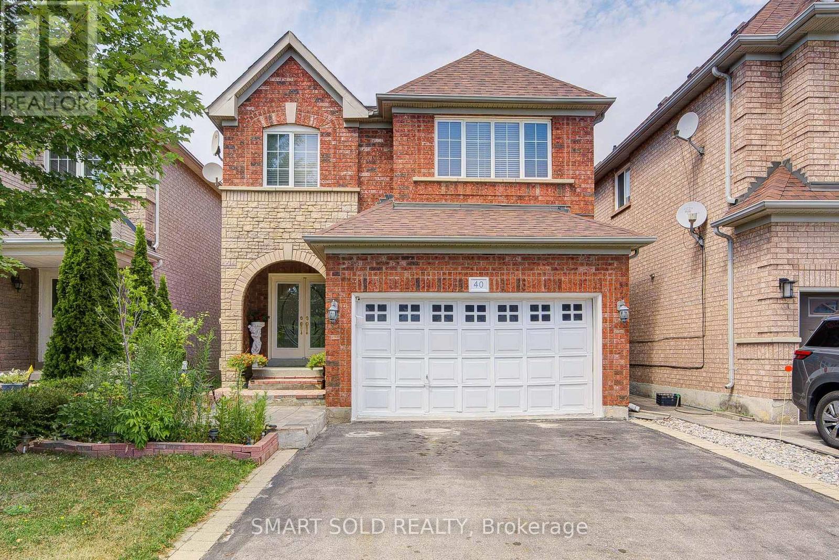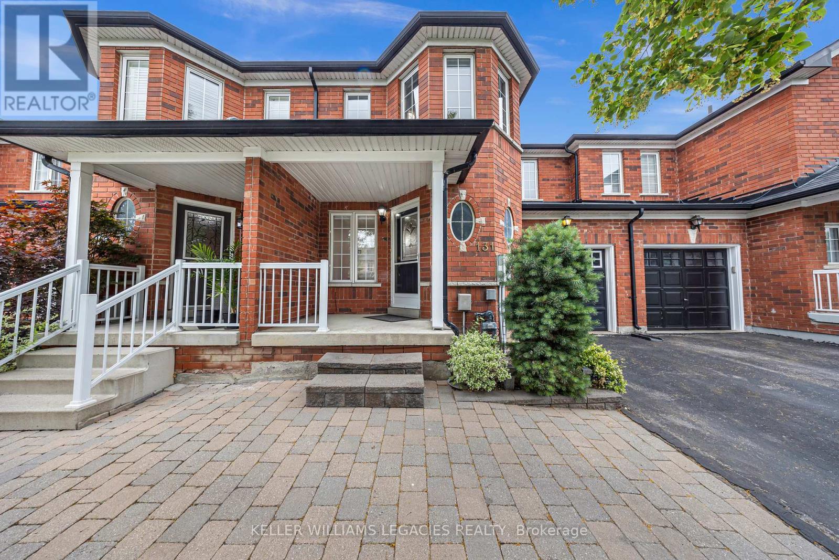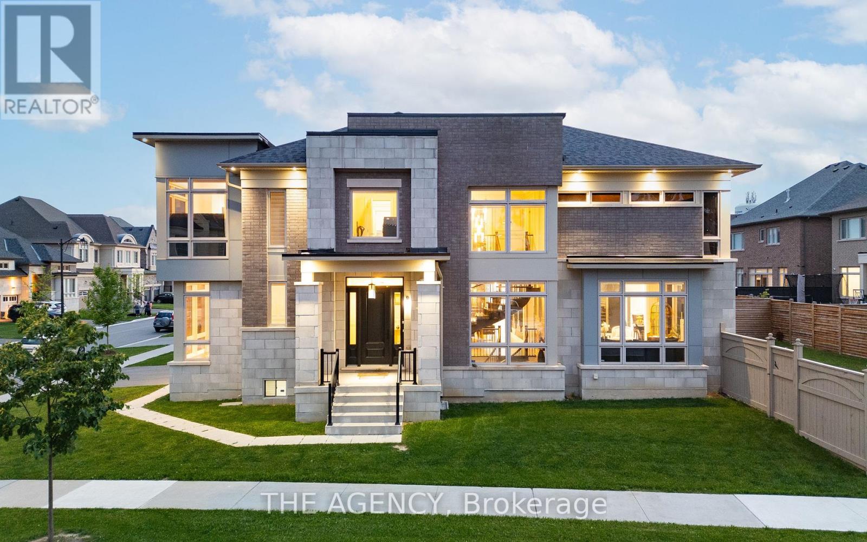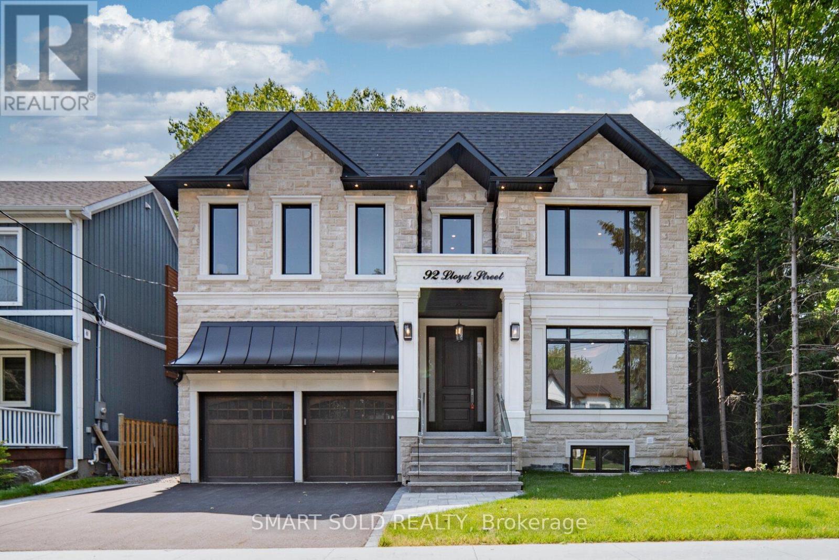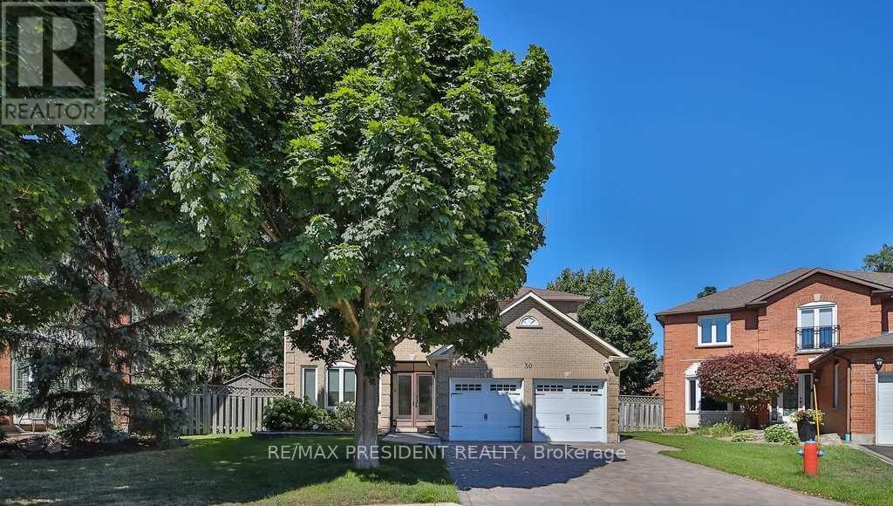26 - 17 Lytham Green Circle
Newmarket, Ontario
Discover this stunning brand-new, open-concept stacked townhouse in a vibrant community of Carpet-Free Living: Stylish flooring throughout. Spacious & Bright: Large windows flood the home with natural light. Newmarket, perfectly located across from the mall with public transit right at your doorstep. Balconies & Terrace: Walkouts for fresh air, outdoor relaxation and BBQ area Modern Kitchen: Brand-new appliances, ample cabinetry, and generous storage.9-Foot Ceilings: Adds an airy, open feel. Features You'll Love: All offers to be emailed to Salesperson at info@sanatsoni.ca with from 801 duly filled and. Across from the Upper Canada Mall shopping, dining, and entertainment at your fingertips. Secure Underground Parking: Assigned spot with a security door for peace of mind. Steps to GO Station perfect for commuters. Move-in Ready Be the first to call this beautiful home yours! (id:60365)
311 - 75 South Town Centre Boulevard
Markham, Ontario
Bright & Spacious 1 Br Apt In Eko at 75 South Town Centre Blvd With Walk-Out Balcony. High Demand Location In Downtown Markham.Steps To Top-Rated Schools,Unionville GO Station, Restaurants, Shops, Cineplex, York U Campus. Amazing amenities including 24-hour concierge service, indoor pool, exercise room, sauna, party room and visitor parking. Open Concept Kitchen with Breakfast Bar & Granite Countertop, Laminate Floor. (id:60365)
12 James Noble Lane
Richmond Hill, Ontario
Stunning Treasure Hill Modern Luxury Townhouse Nestled In A Highly Desirable, Convenient Richmond Hill Neighborhood. Approx.2250 Sqft Living Area, 4 Bedroom, 4-Bathroom Home Features A Double Car Garage With Direct Access And An Open-Concept Layout Designed For Modern Living. Main Floor Boasts 9' Ceilings. Large Windows Flood The Home With Natural Light, Creating A Bright And Airy Atmosphere. Gourmet Kitchen With Quartz Countertops, Center Island, And Premium Stainless-Steel Appliances. Primary Bedroom Includes A Walk-In Closet And A Stunning 5-Piece Ensuite. The Additional Bedrooms Are Spacious And Thoughtfully Designed. 4th bedroom with a 4-pc ensuite on the ground floor perfect as an in-law suite or home office. Low Maintenance Fees Cover Lawn Care And Snow Removal. Located In A Prime Area, 10 Mins Drive To Highways 404. 5 Mins Drive To Top-Ranked Schools Including St. Theresa Of Lisieux CHS And Richmond Hill HS. Longo's, No Frills Supermarkets, And Restaurants Right At Your Doorstep. Just Steps From Public Transit (Viva/YRT). Everything You Need, Close By! (id:60365)
5 Keremeos Crescent
Richmond Hill, Ontario
Main and 2nd Floor 3 Bedrooms.3 Washrooms Detached Home In A Quiet Court In Prestigious North Richvale Community.Fantastic Family Neighborhood.Main Floor Family Room With Hardwood Flooring, Fireplace, And Walk-out To The Backyard. The Open-concept Living And Dining Area With Pot Lights, Hardwood Floors, Picture Windows. Kitchen With Walk-out To The Backyard. Functional Layout 3-Bedrooms.The Primary Bedroom With Walk-in Closet And 4 pc Ensuite. Swimming Pool With All Equipment And Pool Heaters.Steps To Parks, Schools, Shopping, Gym, And Public Transit. (id:60365)
37 Montclair Road
Richmond Hill, Ontario
Welcome To Richmond Hill Most Prestigious Neighbourhood! One-Of-A-Kind Luxury Detached On A PREMIUM 188 Deep Lot With A Separate Entrance Basement, Nestled On A Quiet Street In Bayview Hill, Zoned For Top-Ranking Bayview Hill Elementary & Bayview Secondary Schools. This Exquisite Residence Showcases Newly Hardwood Floor And Newly Marble Tile, Step Into A Grand 16-Ft Cathedral Foyer With Dramatic Skylights And A Newly Upgraded Circular Staircase Featuring Wrought-Iron Balusters, Instantly Filling The Home With Natural Light. To The Right, A Sun-Drenched Living Room, A French Door Private Home Office, And The Spacious Family Room Highlights A Striking Floor-To-Ceiling Natural Stone Fireplace Overlooking The Serene Backyard.The Chef-Inspired Kitchen With A Skylight Boasts Sleek High-Gloss White Cabinetry, Stone Countertops With Matching Backsplash, Premium Appliances, And A Bright Breakfast Area With Walk-Out To An Expansive Backyard, Perfect For Entertaining. On The Left Wing, A Glass-Door Formal Dining Room Provides An Elegant Setting For Special Gatherings.The Upper Level Features An Open Sitting Area And Four Well-Proportioned Bedrooms, Including Two Luxurious Ensuite Suites. The Grand Primary Suite Offers A Massive Walk-In Closet And A Spa-Like 5-Piece Ensuite With Newly Upgraded Double Vanity, Natural Stone Countertops, Deep Soaker Tub, Frameless Glass Shower, And Full Tiled Walls. The Second Suite Is Equally Stylish With Its Own Private Bath And Closet, While The Third And Fourth Bedrooms Share A Beautifully Updated Modern Bathroom.The Professionally Finished Basement With Dual Staircases Offers Endless Possibilities: A Spacious Recreation Room, Media/Theatre Room, Two Bedrooms, A Full Bathroom, And Abundant Pot Lights Thru-Out. A Separate Entrance Provides Ideal Potential For An In-Law Suite Or Multi-Generational Living. Extended Interlocking Driveway Fits Up To 6 Cars. Remarkable Home Combines Timeless Elegance With Modern Luxury, A Rare Offering! (id:60365)
23 - 6 La Costa Court
New Tecumseth, Ontario
Stop the car...This lovely home is situated on a quiet courtyard in the beautiful adult lifestyle community of Briar Hill. The spacious living room has soaring cathedral ceilings, a gas fireplace, and hardwood flooring. A main floor/den family room is perfect for a separate office or reading nook. Two bedrooms are designated as "primary", both with ensuite bathrooms. The lower level has a spacious rec room (gas fireplace, a guest bedroom, 3 pce bath, and plenty of storage space Enjoy golfing on the local golf course, shopping in nearby Alliston. Excellent commuter location (id:60365)
71 Millman Lane
Richmond Hill, Ontario
Discover Luxury Living in the Highly Sought-After Ivylea Community at Leslie & 19th Avenue, Richmond Hill. This Brand NEW, NEVER LIVED Freehold Townhome Offers 1,920 sq.ft. of Elegant Living across 3 Thoughtfully Designed Levels. Featuring 4 Spacious Bedrooms, 3.5 Bathrooms, and High-End Finishes Throughout. This Home Exudes Modern Sophistication. The Ground Level Features a Separate Bedroom with Its Own Private Ensuite, Two Oversized Windows for Abundant Natural Light, and a Fully Enclosed Entry with a Door Providing a Completely Private and Self-Contained Space. Ideal for use as a Guest Suite, Home Office, or Income-Generating Rental Unit. Enjoy 10-foot ceilings on Main Floor and an All-White Designer Kitchen that Radiates Classic Style and Brightness. The Open-Concept Layout is Ideal for Family Gatherings and Everyday Living. The Primary Bedroom Boasts Two Walk-in Closets (His & Hers), a Spacious Layout, and a Walk-Out Balcony with Unobstructed Views, Creating a Serene Private Oasis. Enjoy Two Expansive Balconies Providing Seamless Indoor-Outdoor Flow. Conveniently located Close to Top Schools(Victoria Square PS & Richmond Green), Parks, Costoco, HomeDepot, the Restaurants and 5 mins to HWY404. (id:60365)
40 Tuscana Boulevard
Vaughan, Ontario
Meticulously Upgraded 2-Car Garage Home Located In The Top-Ranking Stephen Lewis Secondary School District, Featuring NO Sidewalk And An Extra-Long Private Double Driveway That Accommodates Over 6 Vehicles, Nestled In The Highly Sought-After Dufferin Hill Community. Step Inside To A Sun-Filled Open-Concept Layout With Cathedral Ceilings, Newly LED Lighting/Pot Lights, And Freshly Painted Interiors. The Modern Gourmet Kitchen Showcases Sleek Countertops, Stainless Steel Appliances, And Overlooks A Bright Breakfast Area With Walk-Out Access To A Fully Fenced Backyard Complete With A Wooden Deck And Storage Shed, Ideal For Relaxing Or Entertaining. The Spacious Living Room Is Anchored By A Gas Fireplace That Creates Warmth And An Inviting Atmosphere. Upstairs, There Are Three Generously Sized Bedrooms, Including A Primary Suite With A Walk-In Closet And A Luxurious 5-Piece Ensuite, While The Additional Two Bedrooms Share An Updated Full Bathroom. The Professionally Finished Basement Adds Exceptional Value With Two Full-Sized Bedrooms, A 3-Piece Bathroom, Pantry, Ample Storage, And A Large Recreational Space Perfect For A Home Theatre, Playroom, Gym, Or Family Lounge. A Rare Opportunity To Own A Move-In-Ready Home With Modern Upgrades In One Of Vaughans Most Desirable Neighborhoods, Easy Access To Highway 407, Hwy 7, Public Transit, GO Stations, Parks, Scenic Trails, Community Centre, Restaurants, Supermarkets And More. (id:60365)
131 Legnano Crescent
Vaughan, Ontario
Welcome to the Highly Coveted Vellore Village Community in the Heart of Woodbridge! This Meticulously Maintained 3+1 Bedroom Townhome Offers a Perfect Blend of Comfort, Style, and Functionality. Featuring a Spacious Family-Sized Kitchen with Walk-Out to a Large Backyard Deck Ideal for Entertaining or Relaxed Family Living. Enjoy Bright, Generous Bedrooms, 3 Full Bathrooms Plus a Convenient Powder Room, and a Fully Finished Basement Perfect for Guests, Office, or Rec Space. Parking for 3 Vehicles. Prime Location! Walk to Schools, Parks, Church, and Everyday Amenities Including Shops and Transit. Just Minutes to Hwy 400, Cortellucci Vaughan Hospital, Vaughan Mills, VMC Subway, and Canadas Wonderland. A True Gem in a Family-Friendly Neighbourhood. Don't Miss It! (id:60365)
2 Lake Lenora Avenue
King, Ontario
Nestled in the heart of the prestigious Via Moto community in Nobleton, sitting on a large premium lot, 2 Lake Lenora Drive is a true masterpiece of architectural contemporary design and luxury living. This exquisite Fandor-built residence, just 4 years new, offers 5+2 bedroom, 7 bathroom layout, encompassing an impressive 5,432 square feet of total living space, including a professionally finished basement with its own private walk-up entrance. Every inch of this home exudes sophistication and refinement, with hundreds of thousands of dollars invested in bespoke upgrades. The grand entrance welcomes you with soaring ceilings and an abundance of natural light pouring through the expansive windows. Inside, the custom details are truly remarkable from the rich hardwood floors and intricately designed wainscoting to the elegant crown moulding and opulent waffle ceilings. The open-concept living spaces are designed for both everyday living and high-end entertaining, with a stunning, oversized waterfall island at the heart of the gourmet kitchen, paired with top-tier appliances that elevate the culinary experience. The masterfully crafted custom feature walls add character and depth throughout, while every room offers the comfort and luxury that only the finest materials can provide. rare opportunity to claim your dream home in one of Nobleton's most sought-after pockets. This is not just a residence; it is an experience in luxury living. (id:60365)
92 Lloyd Street
Whitchurch-Stouffville, Ontario
This stunning 2024 custom-built home in Whitchurch-Stouffville features 4 bedrooms and 4 bathrooms, with 3,400SF of above-ground finished area and perfect for family living. This elegant property with a 58-foot frontage includes a double garage, a 6-car driveway, and a spacious backyard ideal for outdoor activities. The main floor highlights a chef's kitchen with premium Wolf, Sub-Zero and Bosch branded built-in stainless steel appliances, quartz countertops, and an oversized island, along with spacious dining, living and family areas. There are MDF wall mouldings throughout, a built-in mudroom cabinet, and custom shelving in the family room for decorations, keepsakes & trophies! With the built-in Bose speaker system, you can effortlessly set the ideal ambience to suit your mood, while enjoying cozy evenings by either of the 2 gas fireplaces in the family and living rooms. On the 2nd Floor, each bedroom offers a walk-in closet and ensuite access, with the primary bedroom featuring an oversized closet with built-in shelving and a luxurious 5-piece spa-style ensuite, plus dimmable pot lights in all rooms. Exquisite hand-scraped and wire-brushed engineered hardwood flooring flows throughout the main and 2nd floors, while the finished basement includes a backyard walk-out and a rough-in bathroom for future expansion. Ideally located just off Main Street, this home offers a peaceful retreat within walking distance to Stouffville GO Train, shopping, dining, and professional services. Nearby amenities include the Stouffville Arena, Stouffville Memorial Park, baseball diamonds, a tobogganing hill, and the Stouffville Conservation Area, perfect for nature lovers and active families. Don't miss this perfect blend of luxury, comfort, and convenience; schedule your viewing today! (id:60365)
30 Anvil Court
Richmond Hill, Ontario
Beautiful detached house for a wonderful family. (id:60365)


