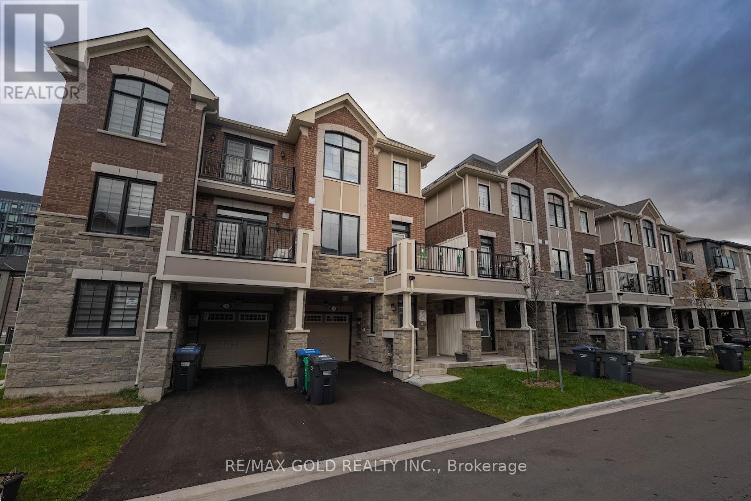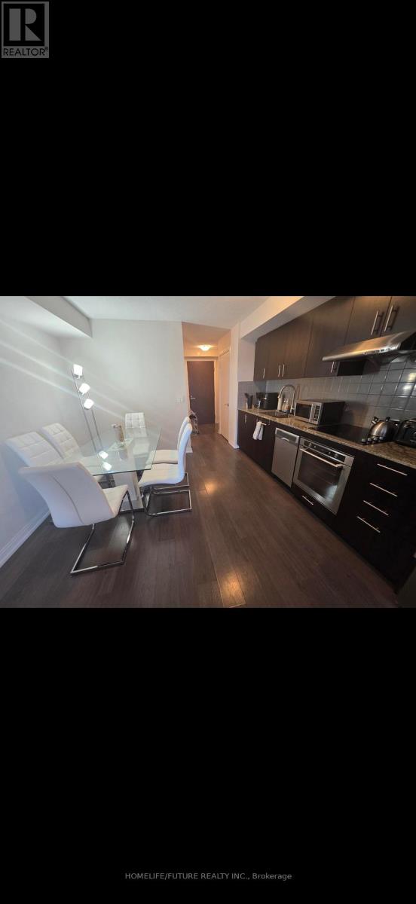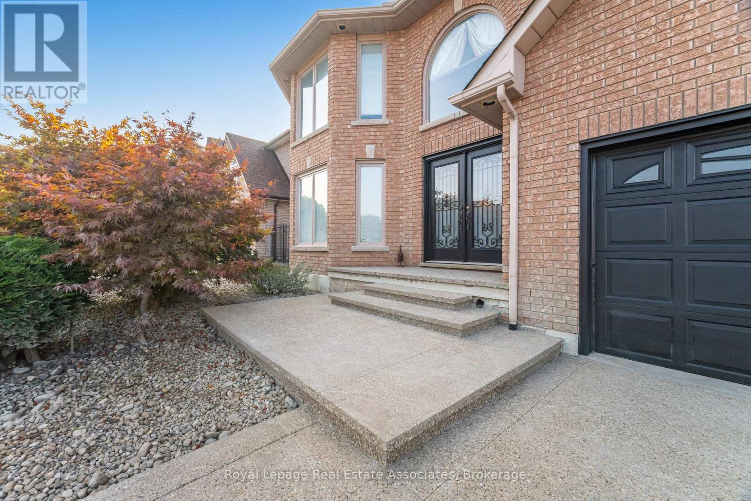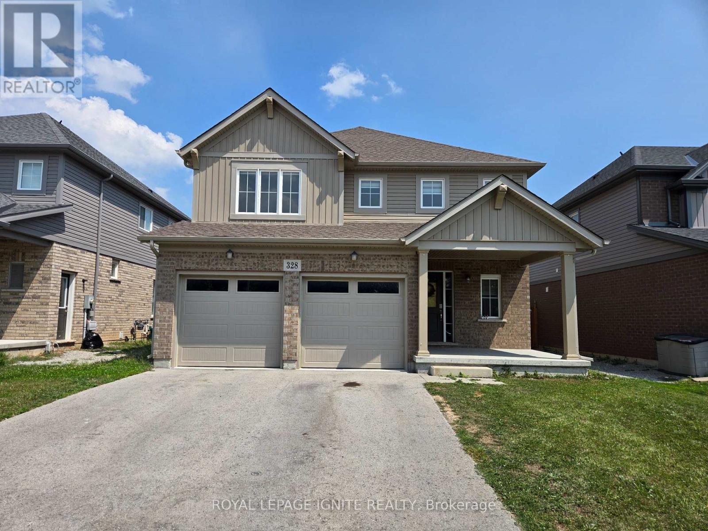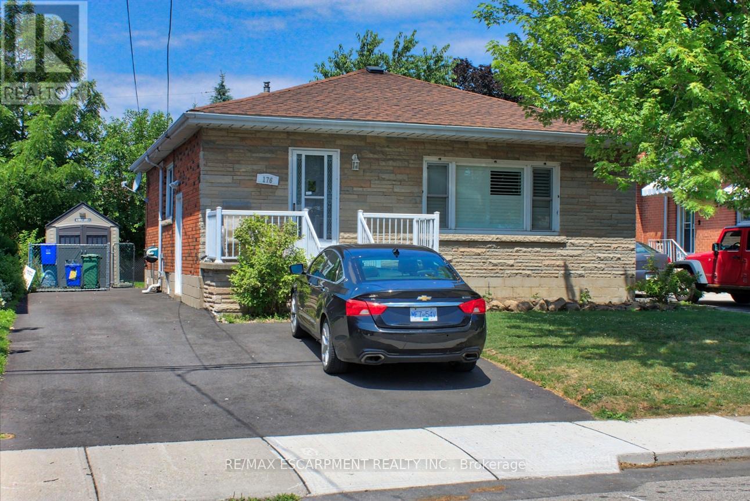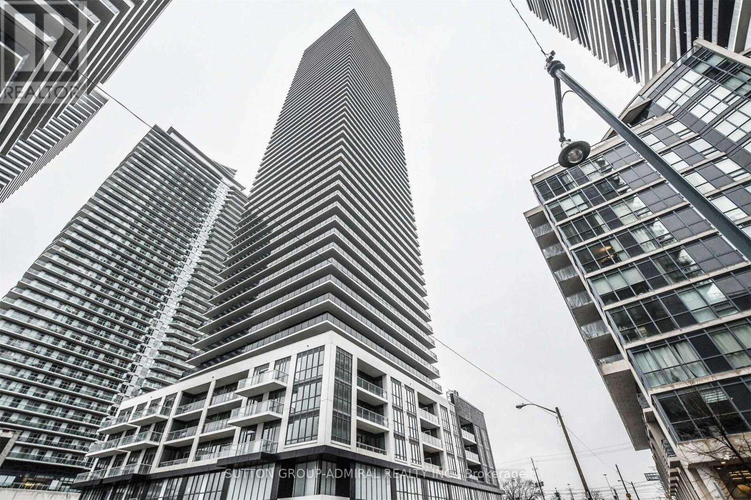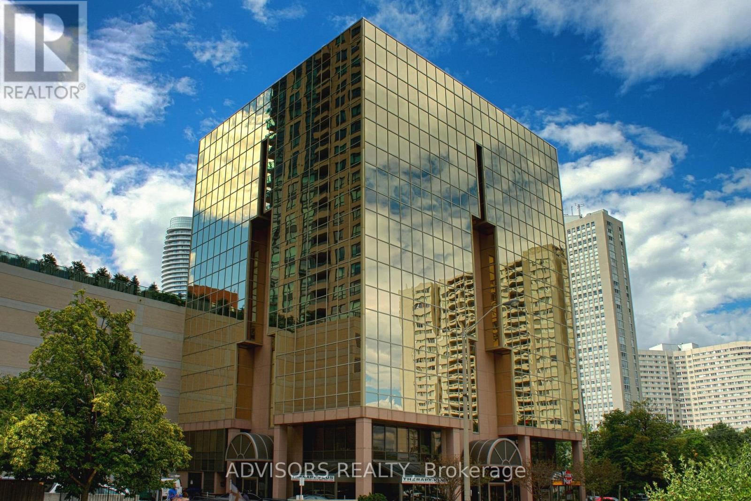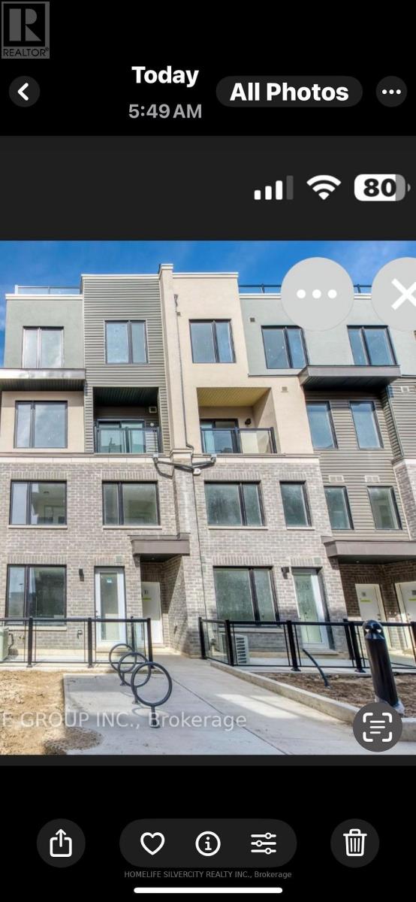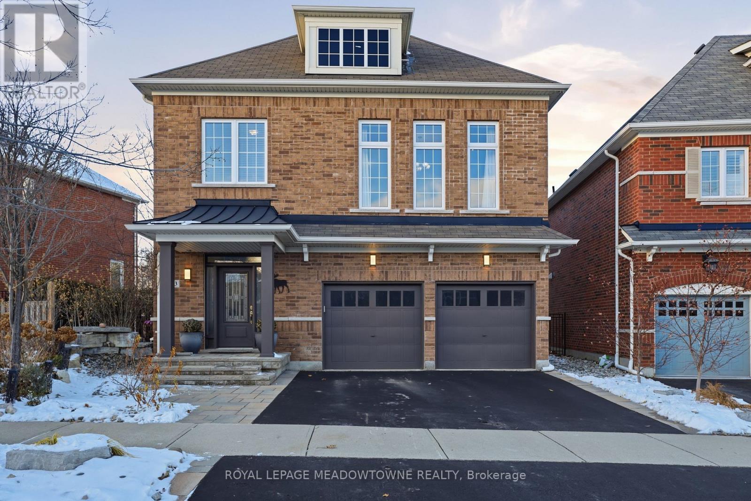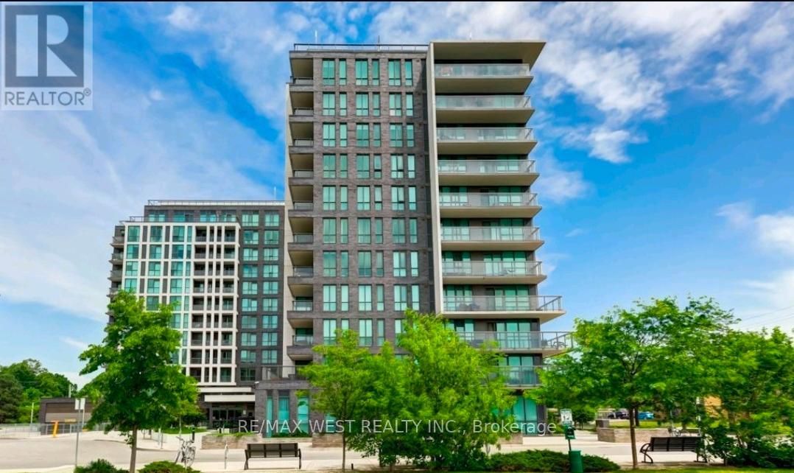22 Mcculla Avenue
Brampton, Ontario
WELCOME TO 22 MCCULLA AVE. HERE IS AN AFFORDABLE ALL BRICK DETACHED 3 BEDROOM 1 BATH HOME. THIS HOME HAS A REAR 3 SEASON SUNROOM WITH REAR ENTRANCE INBETWEEN MAIN AND LOWER FULL BASEMENT WAITING FOR YOUR PERSONAL TOUCH. THIS HOME IS CLOSE TO SCHOOLS, SHOPPING AND TRANSIT. (id:60365)
3 Melmar Street
Brampton, Ontario
3 Storey Freehold Townhouse by Mattamy Homes in a very sought-after Northwest Brampton community. This 3 bedroom, 2.5 bathroom home offers approx 1600 sq ft living space. Upgraded Kitchen with Granite Countertop, Island and Stainless Steel Appliances. Big size Great Room. Main Floor Laundry. Balcony. Primary Bedroom with 4 Pc Ensuite. Close to Mount Pleasant Go Station, Schools, Parks, Shopping and all Amenities. Perfect for 1st time home buyers or for downsizing. (id:60365)
61 Copperhill Heights
Barrie, Ontario
2 Years New Modern Semi-Detached Home. Entire House Including Basement for Rent! This beautiful home boasts a spacious and open floor plan, featuring 3 generous bedrooms and 3 washrooms. The primary bedroom includes an ensuite and a double closet. Enjoy modern hardwood floors throughout, high ceilings, and a contemporary kitchen with stainless steel appliances, tall cabinets, and crown moulding. Direct access to the home through the garage adds extra convenience. Located close to Hwy 400, Barrie South GO Station, and shopping for easy living. (id:60365)
1401 - 255 Village Green Square
Toronto, Ontario
Fully Furnished Apartment For Rent. Excellent Location In The Heart Of The Town, 401, Shopping, TTC, And Much More. It Is Suitable For A Small Family Or A Individual Who Wants To Live In A Condo Living. (id:60365)
100 National Drive
Hamilton, Ontario
Welcome to 100 National Drive - A stunning 2-storey executive residence offering just under 3,400 SQFT. of beautifully finished living space, plus an additional 2,093 SQFT. ft. of unfinished basement awaiting your personal touch. Situated on a premium lot with mature greenery and exceptional privacy, this home blends modern sophistication with thoughtful design and family-focused functionality. Step inside to a bright and inviting main floor featuring a seamless, open flow. Enjoy elegant formal living and dining rooms, a warm and welcoming family room with a gas fireplace, and a fully renovated kitchen (2025) showcasing custom cabinetry, quartz countertops, stainless-steel appliances, and a gas stove. A versatile office/flex room with private garage access provides the perfect space for remote work, hobbies, or additional storage. Freshly painted throughout and enhanced with new lighting (2025), the main level exudes comfort, warmth, and contemporary charm. The second floor offers four spacious bedrooms, each equipped with custom closet organizers for maximum convenience. The primary suite boasts a walk-in closet and a stylish ensuite bathroom. Rich hardwood flooring spans the entire upper level, adding timeless elegance and continuity. The lower level provides 2,000 sq. ft. of partially finished space, offering endless possibilities-design a recreation room, home theatre, gym, additional bedrooms, or an in-law suite tailored to your family's needs. Notable updates and features include: Newly paved 6-car driveway (2025), Double-car garage, Newer furnace (2020),Owned HWT, CA Fully renovated kitchen (2025) Located in the highly desirable Gershome neighbourhood on the Hamilton Mountain, this home offers the ideal blend of privacy and convenience-just minutes to parks, top-rated schools, shopping, and major commuter routes. This is a home you will be proud to call your own. (id:60365)
328 Julia Drive
Welland, Ontario
** Main Level ** Welcome to this expansive detached home with more than 2600 sq ft of living space. This gorgeous home offers 4 bedrooms plus a loft and 4 full bathrooms, including one on the main level with a shower. Nicely separated dining area, which can also be used as a second living space. Open Kitchen to Family room and large breakfast area (big enough for dining). Walk out to the yard from the breakfast room. Unique Walk-in closet on the main level that offers plenty of storage. Ideally located laundry/mud room close to the garage. Expensive Zebra blinds throughout the house. 2nd Level leads to a nice and cozy loft, which can be used as a study area or an office. First and Second bedroom share a semi-ensuite, the 3rd bedroom has a 3-piece ensuite. Large primary bedroom with a massive walk-in closet and 4-piece ensuite with a stand-up shower. 3 Car parking,2 parking garages and one on the driveway. Close to Sparrow Meadow Park and surrounded by Pelham Hills and Cardinal Lakes Golf Club. Enjoy nature at its finest, close to Coyle Creek and Welland River. Easy access to Niagara Health Welland Hospital via route 29. ** Basement Rented Separately ** (id:60365)
1 - 176 East 32nd Street
Hamilton, Ontario
Impressive renovated 3 bedroom main floor unit just minutes to highway access, Juravinski Centre, public transit, schools and parks. Newly renovated kitchen with quartz counter tops and ceramic backsplash and porcelain tile floors. Hardwood flooring on main floor. Updated main bath with all new ceramics. Newly installed stackable laundry in the unit. Separate side entrance to lower level. Driveway parking for tenants. Main floor tenant to pay for 50% of utilities and has use of backyard. (id:60365)
Th 107 - 70 Annie Craig Drive
Toronto, Ontario
Enjoy A Private Entrance Off Street Level**One of the Largest Town House Unit By Mattamy Homes Vita On The Lake ** 2 Story Unit, Feels Like A House, South Facing Separate Door To Outside Walkway.2 Large Bedroom Plus Large Den, Den Can Be Use As 3rd Bedroom Really! .Open-Concept Living Area With Large Kitchen Massive Iceland with sink, indoor storage, High Ceiling Steps To Waterfront, Humber Bay Park, Restaurants, Yacht Club, Groceries, Cafes, And More. Just Minutes From Downtown. (id:60365)
415 - 3660 Hurontario Street
Mississauga, Ontario
This single office space is graced with generously proportioned windows, offering an unobstructed and captivating street view. Situated within a meticulously maintained, professionally owned, and managed 10-storey office building, this location finds itself strategically positioned in the heart of the bustling Mississauga City Centre area. The proximity to the renowned Square One Shopping Centre, as well as convenient access to Highways 403 and QEW, ensures both business efficiency and accessibility. Additionally, being near the city center gives a substantial SEO boost when users search for terms like "x in Mississauga" on Google. For your convenience, both underground and street-level parking options are at your disposal. Experience the perfect blend of functionality, convenience, and a vibrant city atmosphere in this exceptional office space. **EXTRAS** Bell Gigabit Fibe Internet Available for Only $25/Month (id:60365)
10 - 3562 Colonial Drive
Mississauga, Ontario
Beautiful Condo Townhouse in the highly desirable South Erin Mills community. Two bedrooms and 2.5 bathrooms in a bright open concept with 9 ft ceiling. Ground level unit with charming patio enhances curb appeal. Conveniently located near highways 403 and QEW, Clarkson Go station and major retailers like Costco, Walmart, Canadian tire, Erin mills town center and local grocery stores nearby. Area fully developed with public transit, schools, hiking trails, ridgeway plaza and parks. Tenant to pay all monthly utilities- heat hydro and water bills and water tank rental charges. (id:60365)
633 Wettlaufer Terrace
Milton, Ontario
MUST SEE! This gorgeous 43-ft lot truly has it all! Set on a Premium Ravine lot, this stunning detached home offers over 3,000 sq. ft. of modern living in one of Milton's most desirable neighbourhoods. From the moment you arrive, the curb appeal stands out with a beautifully landscaped yard with a built-in irrigation system, a custom front-yard waterfall and stream, and landscaped stone front steps, creating a warm and memorable first impression. Inside, you'll find a bright, open-concept layout featuring a sunlit living area, an elegant dining room, an upgraded kitchen with quartz countertops, stainless steel appliances, abundant storage, and potlights. The family room is equally impressive with potlights and a gas fireplace, offering the perfect place to gather and unwind. The upper level includes a bonus living area-ideal for a media room or family lounge-along with four generous bedrooms. The primary suite is a true retreat with his-and-her walk-in closets and a spa-like ensuite featuring double sinks, a stand-up shower, and a private water closet. The primary bedroom also features lower-set windows designed to highlight the ravine views, allowing you to enjoy the natural landscape right from your bedside. All bedrooms include large windows and ample closet space. The partially finished basement adds even more versatility with a rec room complete with a kitchen sink and mini fridge, a full bathroom, a bedroom with lots of potlights, and plenty of open space ready for your finishing touches. Step outside to your private backyard oasis, complete with an oversized deck, beautiful landscaping, and peaceful ravine views. In the summertime, the yard comes alive with hummingbirds, cardinals, and natural surroundings, offering a serene, nature-filled escape-perfect for relaxing or entertaining. Located close to top-rated schools, parks, shopping, restaurants, the Milton GO Station, Highway 401,and the upcoming university campus, this home delivers style and location! (id:60365)
1014 - 80 Esther Lorrie Drive
Toronto, Ontario
Spacious and move-in ready, this beautifully maintained 1-bedroom + den condo on the 10th floor offers stunning scenic views and a bright, open-concept layout. The modern suite features large windows that fill the space with natural light and a generous private balcony perfect for relaxing. Ideally located close to Woodbine Mall, Woodbine Racetrack, Humber College, shopping plazas, transit, major highways, Pearson Airport, and nearby walking trails-everything you need is just minutes away. The building offers exceptional amenities, including a rooftop indoor pool, rooftop terrace with BBQs, a multipurpose room with a full kitchen, a well-equipped fitness centre, guest suite, bike storage, and 24-hour security/concierge. One underground parking space and one locker are included for added convenience. (id:60365)


