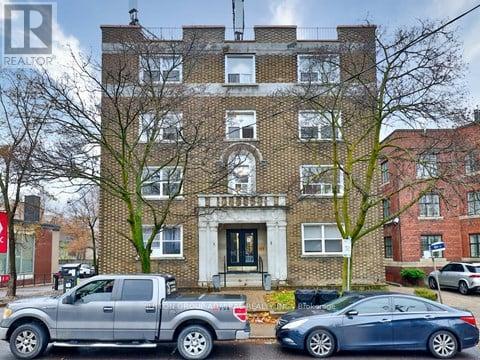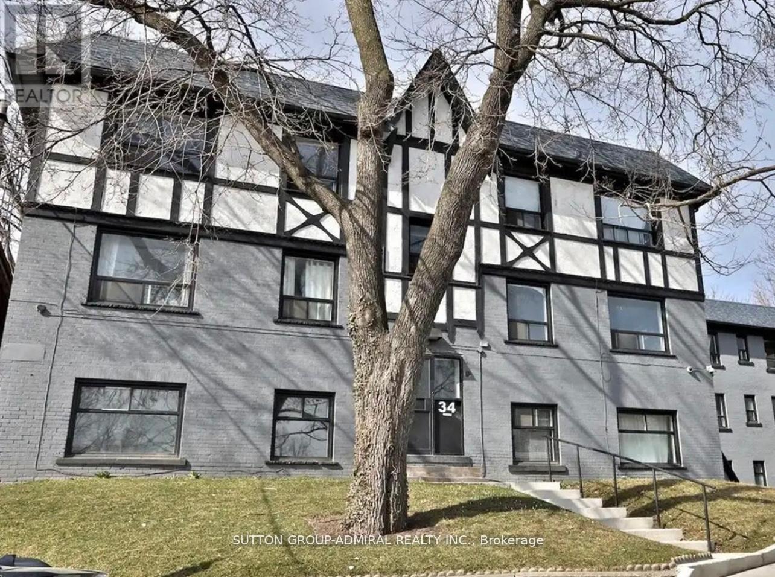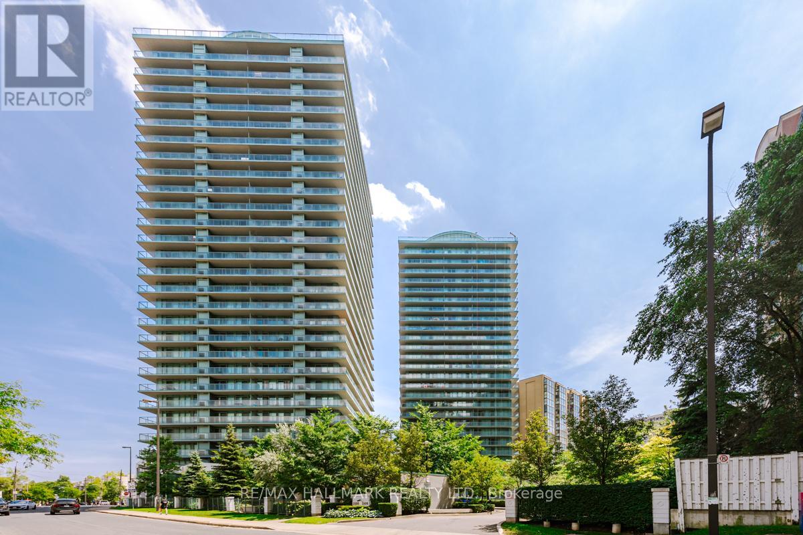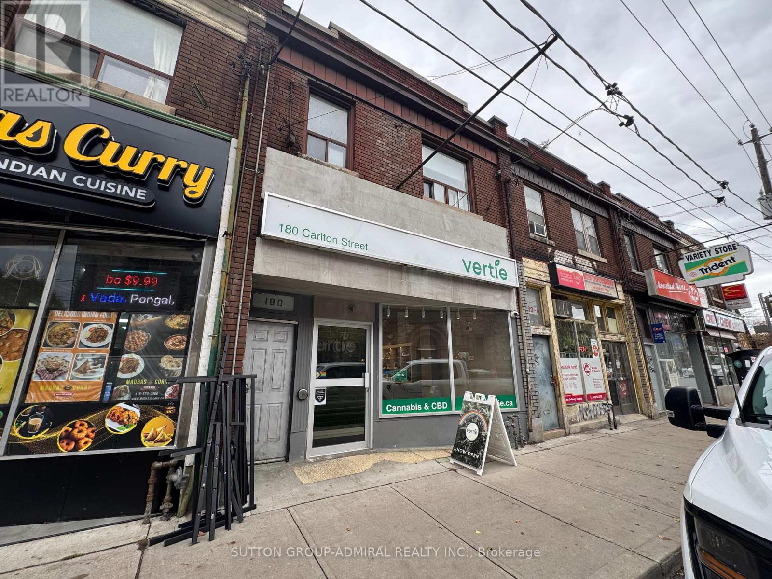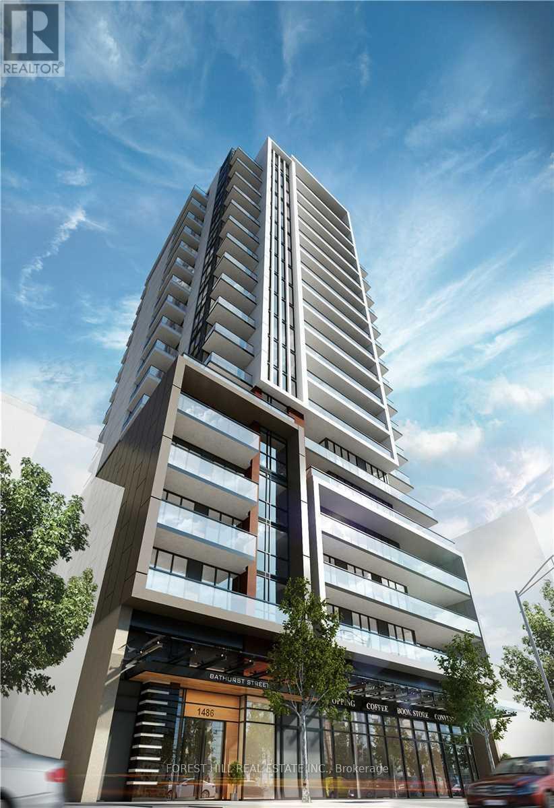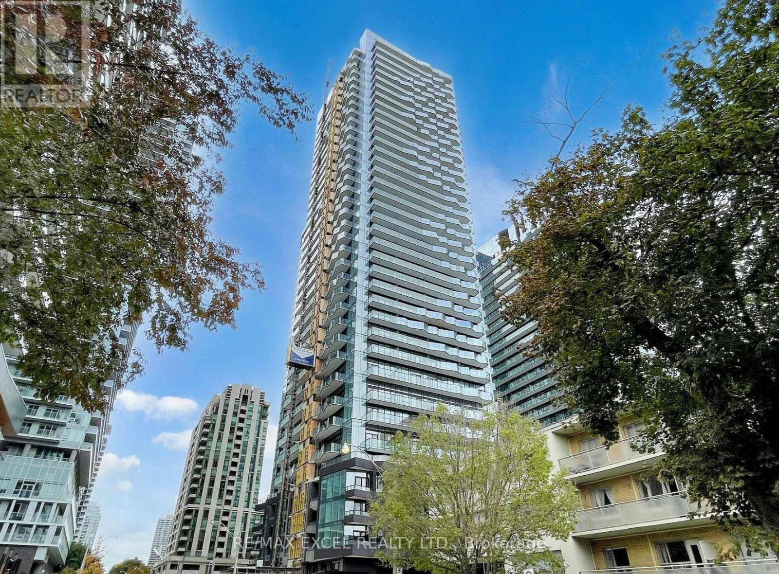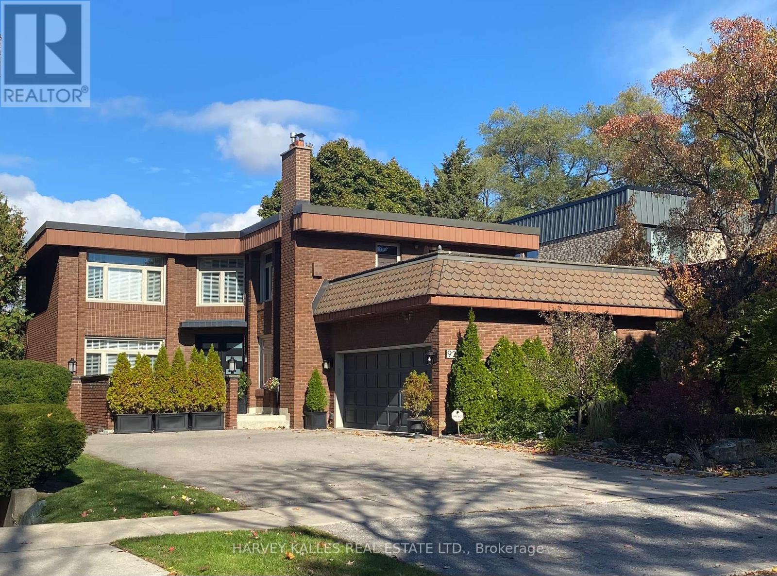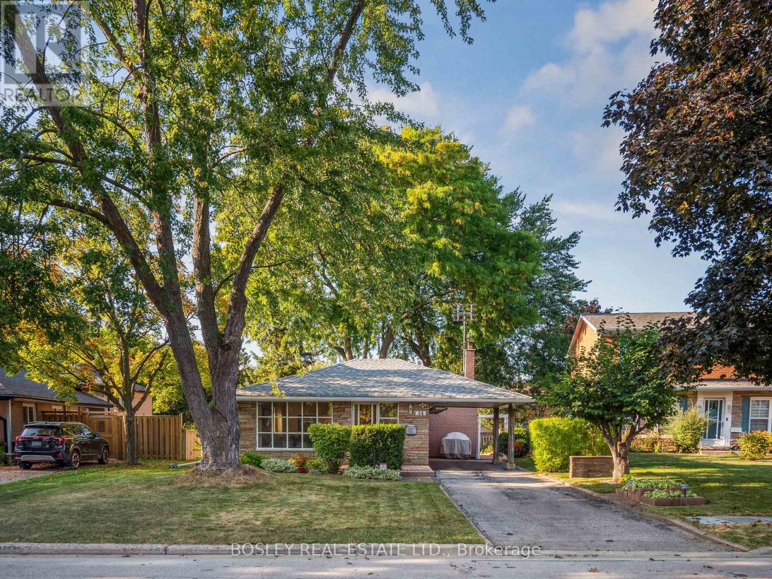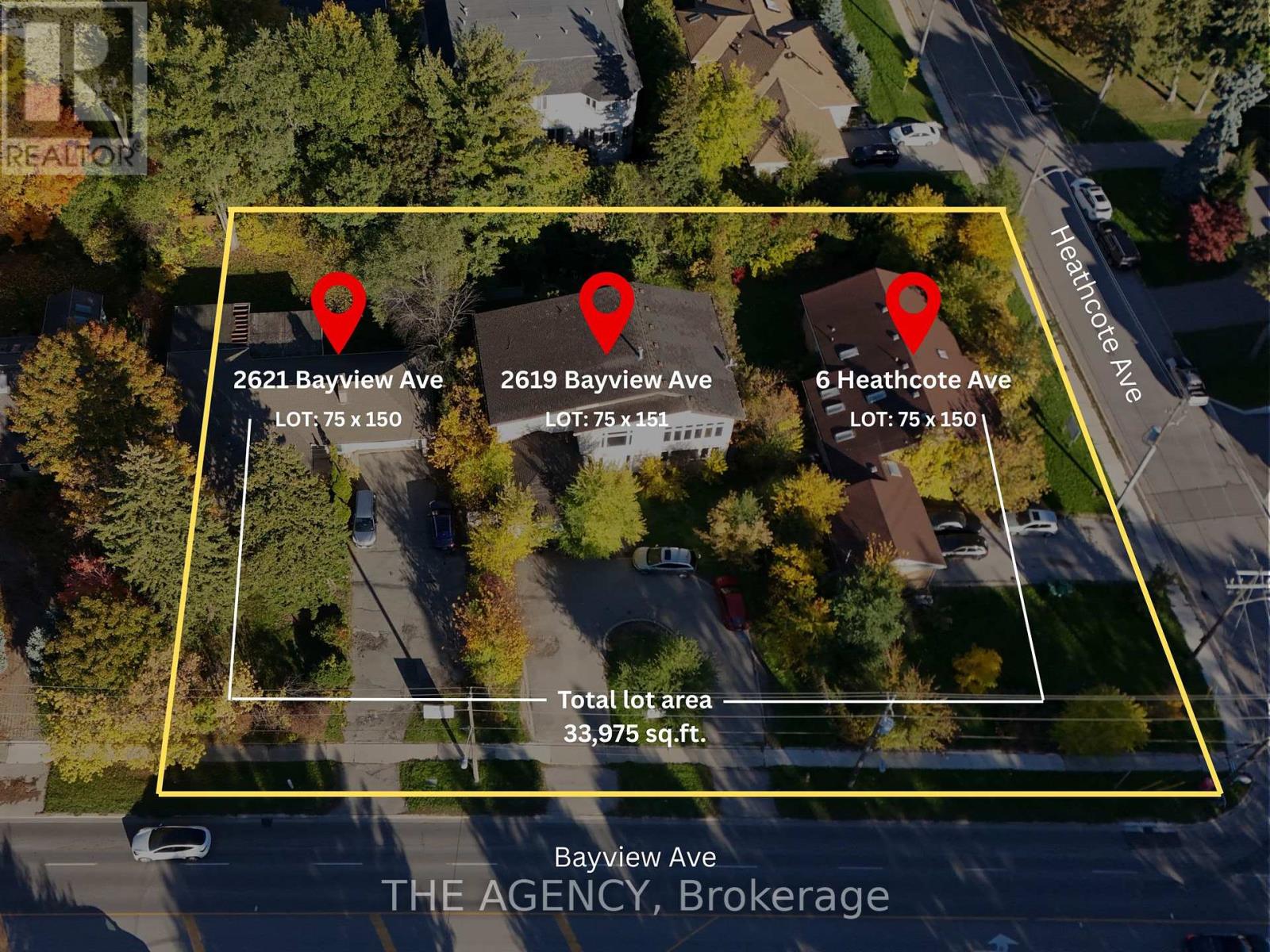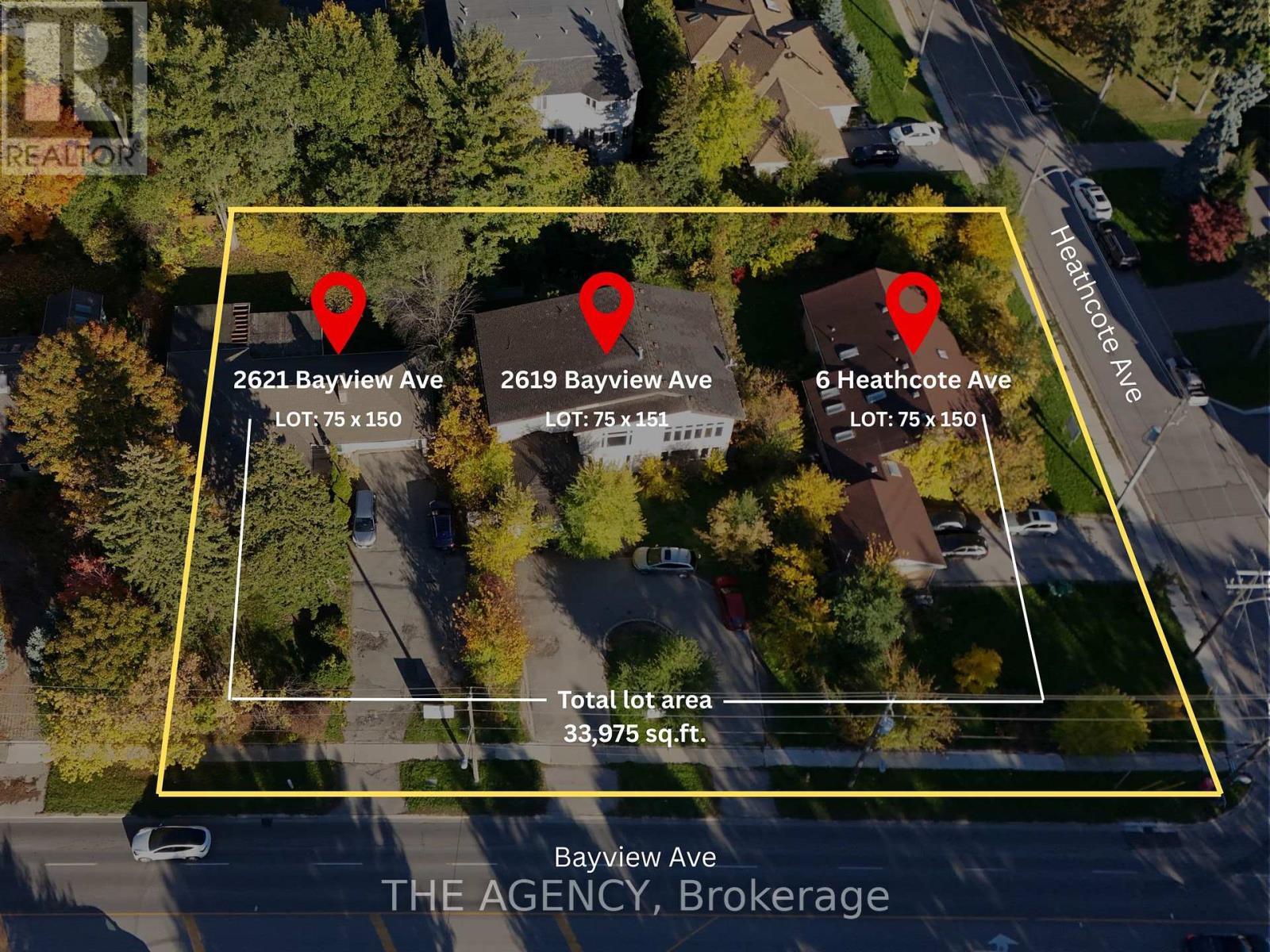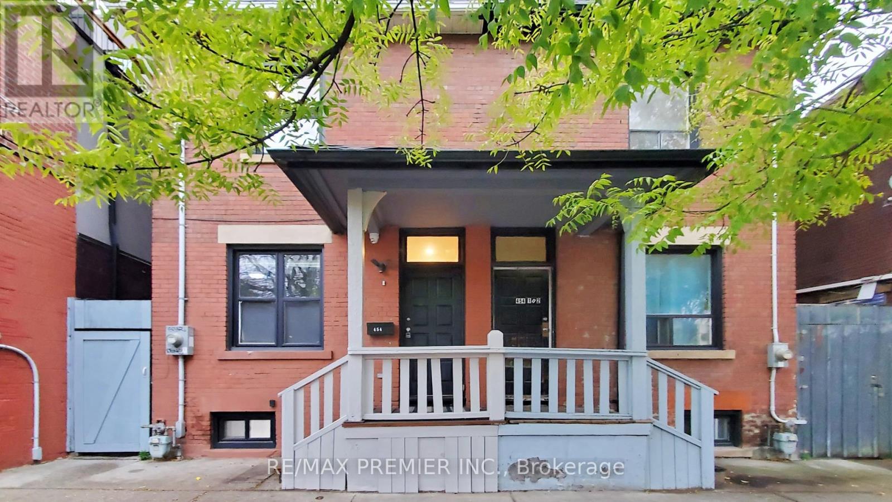6 - 464 Spadina Road
Toronto, Ontario
Classic Two Bedroom Apartment In Forest Hill. Located in the desirable midtown area, Great Walking Score To Restaurants, TTC & St Clair West Subway Station, Shops, Schools And Much More! Hydro extra. Parking Available $149 Monthly. Photos Taken From A Similar Unit & Not Exact. (id:60365)
19 - 34 Heydon Park Road
Toronto, Ontario
Welcome to 34 Heydon Park, steps to College and Dovercourt. Close Proximity To Restaurants, Ttc, Shops, Schools, And Much More! Just Pay Hydro. Photos Not Exact, Taken From A Similar Unit Prior To Occupancy, Unit Is Currently Being Renovated. (id:60365)
403 - 5500 Yonge Street
Toronto, Ontario
Great Opportunity To Update To Your Style. Bright Unit Offer 740 Sqft of Living Space. Open Concept Living/Dining/Kitchen Space. Split Bedroom Plan For Privacy. 2 Walk-outs to Large Balcony. Ensuite Laundry. Excellent Location Steps Away From Finch TTC/Subway/Viva/GO To Get Anyway. Also Walk To Groceries, Restaurants, Empress Walk And Yonge Sheppard Centre Both With More Restaurants, Cineplex, Parks, Community Centre, Schools, Library, Performing Arts Centre And More. Well Maintained Building Offering Amenities Such As 24-Hour Concierge, Gym, Party Room, And Guest Suites. Includes One Parking Spot And Locker. (id:60365)
1 - 180 Carlton Street
Toronto, Ontario
Location! Location! A beautiful unit in The City, Newly Renovated 1 Bedroom Apartment. Only One Neighbor, Separate Utilities Meter. Walking Distance To TMU, Phoenix Concert Theater, Allen Gardens And Vibrant Shops. Public Transit Right At Your Doorstep. Perfect For University Students, Young Professionals. (id:60365)
606 - 1486 Bathurst Street
Toronto, Ontario
Bright & Spacious Boutique 562 Sq. Ft. Condo @ St. Clair & Bathurst. Walk To Subway, Groceries, Parks & All Amenities Within Minutes. Enjoy The Boutique Club Features W/ A Fully Equipped Exercise Room/Yoga Room & Party Room. A Catering Kitchen For Parties, A Walk-Out To A Large Terrace W/ Common Bbq, Concierge & A Computerized Entry Phone System. (id:60365)
1307 - 120 Broadway Avenue
Toronto, Ontario
Welcome to this Brand New 120 Broadway Ave! This Stylish and Modern Unit offers an Open-Concept Layout with Sleek Finishes, Floor-to-Ceiling Windows and Abundant Natural Light. Located in the Heart of Midtown Toronto, enjoy Easy Access to Transit, Top-Rated Schools, Restaurants and Shops. Perfect for Professionals or Investors seeking Convenience and Urban Living. (id:60365)
92 Prue Avenue
Toronto, Ontario
Welcome to 92 Prue Ave! Nestled on a premier cul-de-sac, this beautifully maintained and impressive family home sits on a magnificent 54' x 124' landscaped lot and offers outstanding curb appeal. As you enter the grand 16' foyer with its elegant circular oak staircase, the home immediately exudes warmth and sophistication. This stunning 4 + 1 bedroom detached residence features generous principal rooms, including a sun-filled formal living and dining room and a warm, inviting family room, creating the perfect blend of comfort and style. The ideal main-floor layout is designed for entertaining and effortless family gatherings. The bright, functional kitchen with stainless steel appliances, quartz counters and centre island, opens to a walk-out deck overlooking the garden and pool. The exceptional primary bedroom retreat includes a luxurious 5-piece ensuite, a sitting area, and his-and-her walk-in closets. The finished lower level offers an expansive recreation space with a direct walk-out to the garden oasis, complete with a beautiful 16' x 32' inground concrete pool set within a private, landscaped backdrop. The concrete block foundation stands as a testament to the home's quality construction, care, and craftsmanship. Perfectly situated close to top neighbourhood amenities including synagogues, schools, parks, transit, and shopping, this is a rare opportunity to own a fabulous detached home, with 5184 square feet of living space on three levels, in one of Toronto's desirable family communities. Truly a gem not to be missed! Please note: Some room and exterior photos are virtually staged and/or AI enhanced. (id:60365)
54 Drysdale Crescent
Toronto, Ontario
Welcome to the Coveted Hillcrest Village Neighbourhood and an unparalleled opportunity to purchase this spacious backsplit, perfectly nestled on a family friendly low traffic crescent sprinkled with multi-million-dollar homes in coveted Hillcrest Village. Inside, you will find sunny south-facing living and dining rooms, an eat-in kitchen, that wonderful split-level lifestyle of the lower-level recreation room, and three spacious bedrooms with generous closet space, with the master bedroom enjoying a walk-in closet and an ensuite. This property is a very rare find that offers a combination of a quiet peaceful crescent location with a 7-min walk to a Grocery Store, Shoppers Drug Mart, 5 restaurants, Hillcrest Tennis Club and Hillcrest Public Library. Conveniently situated near the Cummer Community Centre, the Old Cummer Go Station and top ranked Schools like A.Y Jackson and Zion Heights, the property's location provides easy access to the 401, 404, & DVP, but is still far enough away to offer tranquility. Welcome to 54 Drysdale Crescent, a perfect fit for families, professionals and everyone in between. (id:60365)
6 Heathcote Avenue
Toronto, Ontario
Exceptional development opportunity at Bayview & York Mills, one of Toronto's most prestigious and sought-after luxury corridors. This fully assembled 33,949 sq ft (0.78 acre) corner site with approved zoning for a 6-storey, 60-unit boutique condominium designed by Zahedi Design Studio. The concept features elegant, well-proportioned suites, 81 parking spaces, and over 10,000 sq ft of indoor and outdoor amenities, combining modern sophistication with timeless architecture. Zoning approval was granted in February 2025, allowing the next developer to move directly into the Site Plan and Building Permit stages, saving years of entitlement time. Every element surrounding this address reflects luxury and convenience: top-ranked public and private schools, premier golf and tennis clubs, Bayview Village Shopping Centre, Yorkdale Mall, and quick access to Highway 401, Yonge Street, and the city's finest dining and shopping. Bayview Royale stands as one of the most exclusive and desirable opportunities in York Mills, Bridle Path, St. Andrew, and Bayview Village, offering a lifestyle this area has never seen before, perfect for discerning homeowners seeking to downsize from large estates while maintaining their standard of luxury, comfort, and privacy. This visionary project promises to attract strong demand from those who value refined design, boutique living, and the prestige of one of Toronto's most established neighbourhoods. (id:60365)
2619-21 Bayview Avenue
Toronto, Ontario
Exceptional development opportunity at Bayview & York Mills, one of Toronto's most prestigious and sought-after luxury corridors. This fully assembled 33,949 sq ft (0.78 acre) corner site with approved zoning for a 6-storey, 60-unit boutique condominium designed by Zahedi Design Studio. The concept features elegant, well-proportioned suites, 81 parking spaces, and over 10,000 sq ft of indoor and outdoor amenities, combining modern sophistication with timeless architecture. Zoning approval was granted in February 2025, allowing the next developer to move directly into the Site Plan and Building Permit stages, saving years of entitlement time. Every element surrounding this address reflects luxury and convenience: top-ranked public and private schools, premier golf and tennis clubs, Bayview Village Shopping Centre, Yorkdale Mall, and quick access to Highway 401, Yonge Street, and the city's finest dining and shopping. Bayview Royale stands as one of the most exclusive and desirable opportunities in York Mills, Bridle Path, St. Andrew, and Bayview Village, offering a lifestyle this area has never seen before, perfect for discerning homeowners seeking to downsize from large estates while maintaining their standard of luxury, comfort, and privacy. This visionary project promises to attract strong demand from those who value refined design, boutique living, and the prestige of one of Toronto's most established neighbourhoods. (id:60365)
201 - 454 Gerrard Street E
Toronto, Ontario
LOCATION, Nestled in the heart of Toronto's Cabbage town neighborhood, Exceptionally rare 3-storey, Semi-Detached. This well maintained home offers a perfect blend of historic charm & modern convenience: Vaulted Ceilings, Crown Moldings, Bright Windows Providing Loads Of Natural Light. Short Stroll To Cabbage Town Restaurants, Grocery, Butchers, Gourmet Shops. The Unit has large open concept living, dining & sociable eat-in kitchen plus large terrace, 2nd floor and entire 3rd floor Primary Suite w/3-pc ensuite & large bdr. (id:60365)
19 Irvington Crescent
Toronto, Ontario
Sold under POWER OF SALE. "sold" as is - where is. Prestigious Willowdale East Luxury Residence | Earl Haig S.S. DistrictImpeccably designed and built in 2019, this custom luxury home showcases timeless sophistication on a sun-filled, south-facing 50 ft lot in one of North York's most coveted neighbourhoods. Featuring an interlocking driveway and backyard patio, this residence offers over 5,200 sq.ft. of total living space (including a fully finished lower level) with a thoughtfully designed and functional floor plan.An impressive grand foyer introduces a flowing open-concept layout, highlighted by a striking circular staircase and abundant natural light throughout. The elegant living and dining areas are ideal for refined entertaining, while the bright family room connects seamlessly to the private backyard oasis. The gourmet kitchen is a chef's dream, featuring premium stone countertops, a centre island, high-end appliances, and a breakfast area overlooking the garden.The main floor includes a private office, a full 3-piece bathroom, and direct access from the garage-plus a separate side entrance for added versatility. Upstairs, the luxurious primary suite offers a serene sitting area, spa-inspired 6-piece ensuite, and a spacious walk-in closet. All additional bedrooms are generously sized and beautifully appointed.The lower level, accessible by two staircases, provides exceptional light and flexibility for recreation, media, or extended family living. Ideally situated within walking distance to the subway, parks, shopping, and top-ranked Earl Haig Secondary School, this remarkable property combines prestige, practicality, and modern luxury in the heart of Willowdale East. Dont miss this opportunity book your private showing today! POWER OF SALE, seller offers no warranty. No representation or warranties are made of any kind by seller/agent. All information should be independently verified. (id:60365)

