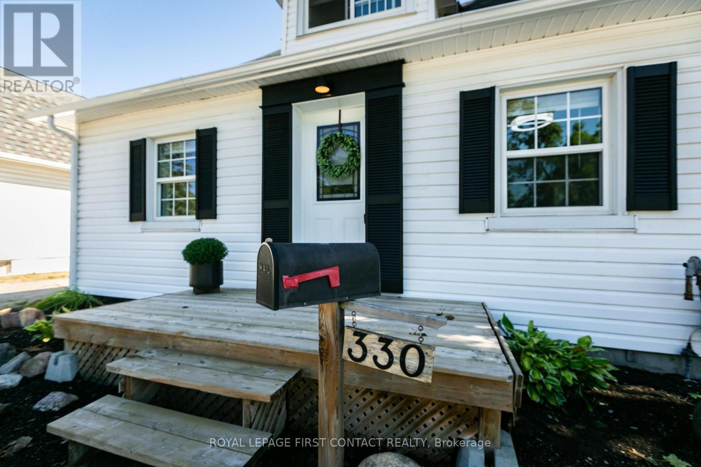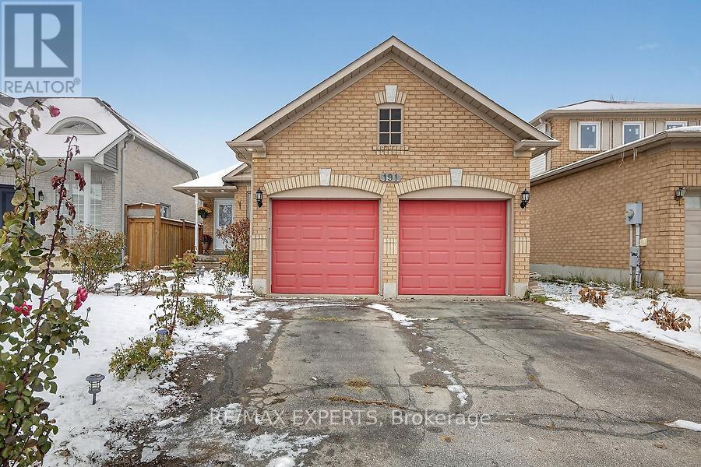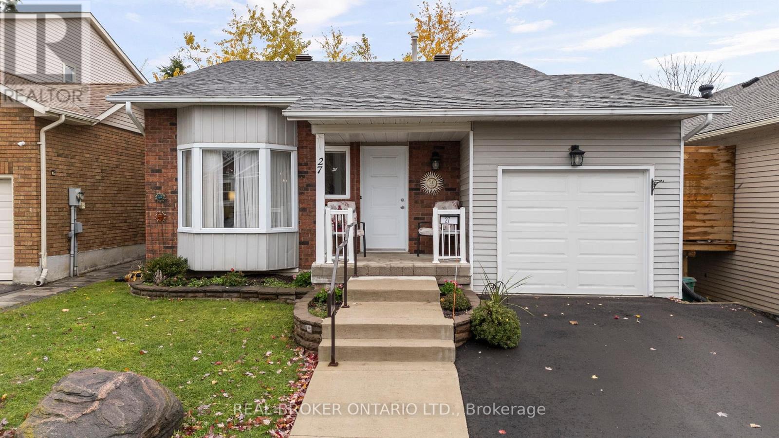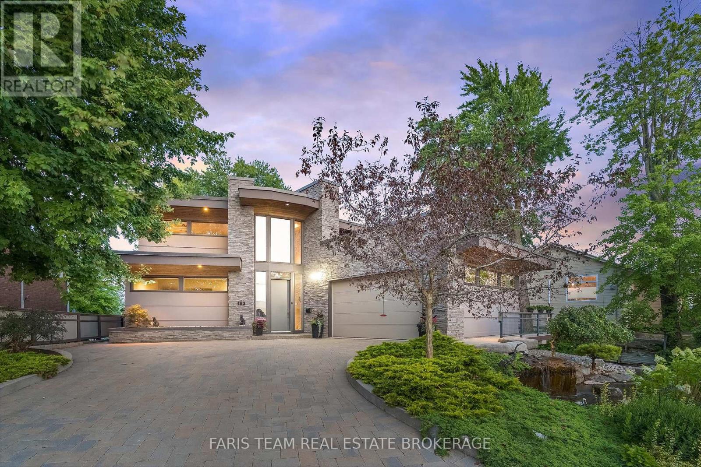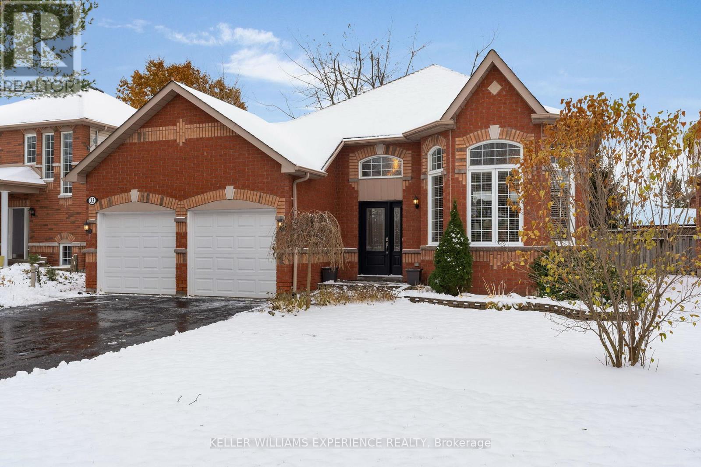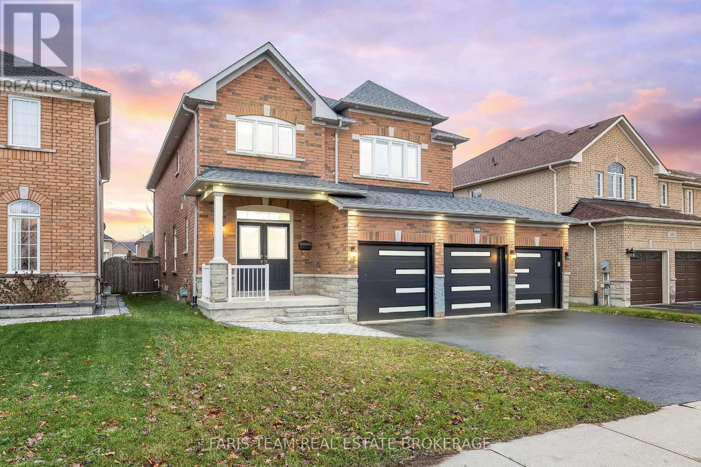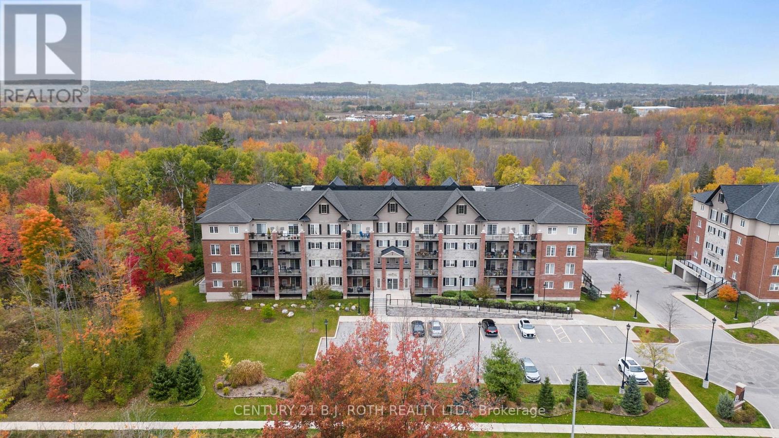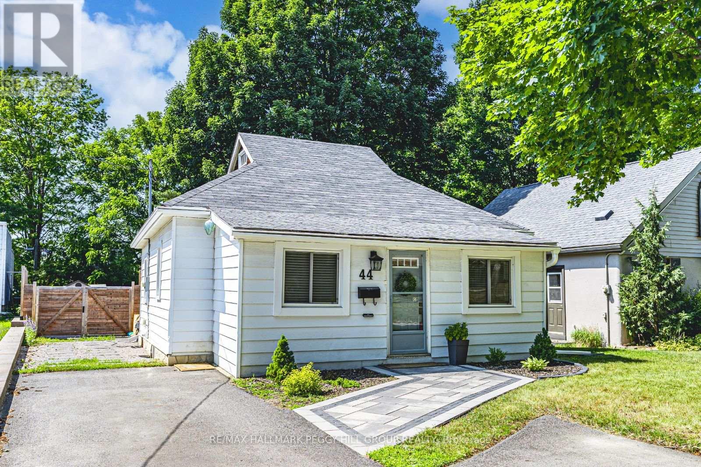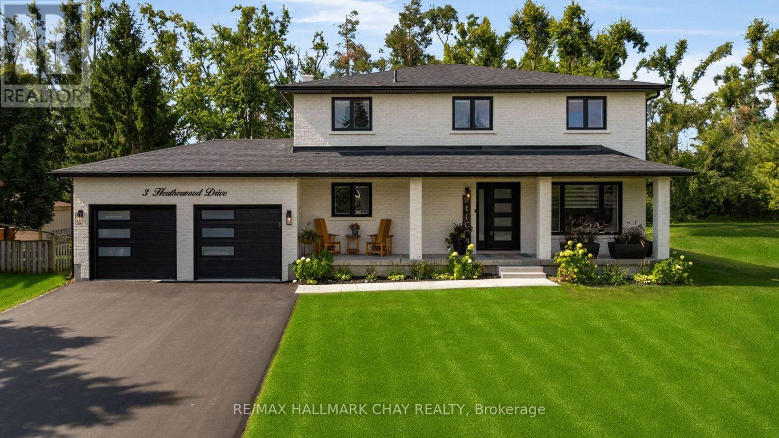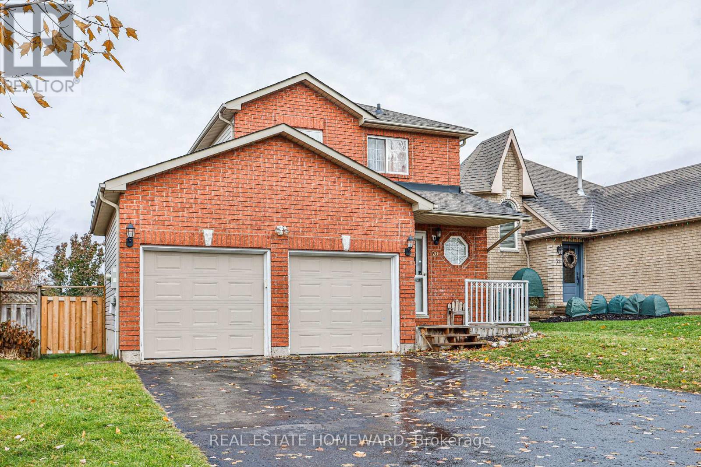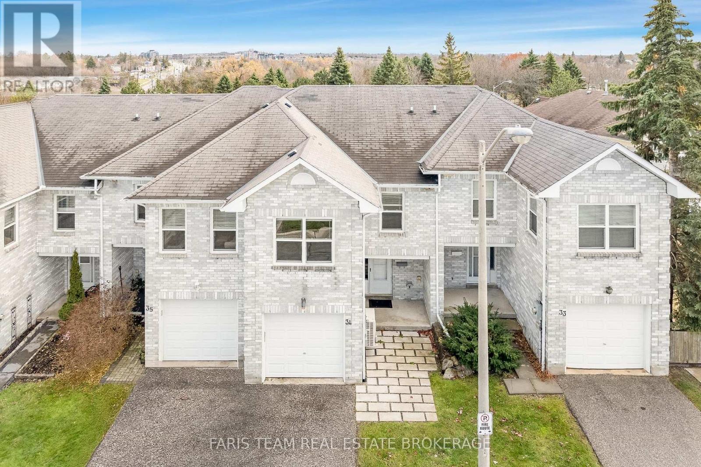330 Laclie Street
Orillia, Ontario
Welcome to this charming, move-in ready home thats ideal for first-time buyers or those looking to downsize. The main floor features a primary bedroom with a walk-in closet (easily convertible back to a third bedroom), a renovated 4-piece bathroom, and the convenience of main floor laundry. Freshly painted and completely carpet-free, the home showcases newer laminate flooring throughout. The open-concept layout offers a bright living and dining area, flowing seamlessly into the large kitchen with direct access to a private, fully fenced backyard. Enjoy outdoor living with a partially covered deck and plenty of space in the oversized shed (20 feet x 8 feet) perfect for lawn equipment, toys, or even a snowmobile. Upstairs, the cozy loft space makes an excellent guest area or home office. The unfinished basement provides plenty of storage options. All major updates have been taken care of, including newer roof, windows, doors, A/C, light fixtures, eavestroughs, and fascia, leaving you with peace of mind for years to come. Located close to Hwy 11 access, downtown for local shops and restaurants, and the beautiful Couchiching Beach, this home is move-in ready and waiting for you! (id:60365)
191 Wessenger Drive
Barrie, Ontario
Welcome to this beautiful Three Bedroom All Brick Bungalow In Much Sought after Neighbourhood In South West Barrie. Generous Sized Bedrooms And En -Suite 4 Piece Bath Plus Walk-In Master Closet. This Is A Perfect Size And Priced Home For First-Time Buyers, Young Families, And Empty Nesters. Basement recently finished. A Big Fenced Back Yard And Deck. This well loved home is located close to all amenities. (id:60365)
27 Knicely Road
Barrie, Ontario
Welcome to The Knicely Nook - a well-maintained four-level backsplit offering three bedrooms above grade and a flexible fourth bedroom or rec-space on the basement level. The updated kitchen features newer stainless-steel appliances and timeless cabinetry. The home is also complemented by two tastefully renovated bathrooms and a convenient, full-size laundry room. A bright main-floor living area with a large bay window flows to a second family room below, while a wrap-around side deck extends to a private, fully-fenced yard with covered hot tub. Recent updates include newer roof shingles, eaves-leaf guards, furnace, A/C, and a new garage door on the single-car attached garage. Located steps from Huronia North Park and Willoughby Park, and just minutes to Barrie South GO Station, south-end shopping, restaurants, Costco, and Park Place. Downtown Barrie's beaches and waterfront are only seven minutes away, with excellent schools and everyday amenities close by. (id:60365)
183 Cedar Island Road
Orillia, Ontario
Top 5 Reasons You Will Love This Home: 1) Discover this rare opportunity to own a stunning home on prestigious Cedar Island, right in the heart of Orillia, with 168' of prime Lake Couchiching frontage and a scenic canal along the side, you'll enjoy breathtaking, uninterrupted views of the lake and the Orillia Sailing Club 2) This custom-designed, newly renovated home features a modern open-concept layout, expansive windows, and designer finishes throughout, alongside a chef-inspired kitchen with high-end Bosch appliances and stone countertops anchoring the main level 3) Your primary suite offers true comfort with a generous walk-in closet and a spa-like ensuite complete with a luxurious steam shower, making for the perfect space to unwind 4) Step inside to the upper level showcasing three additional bedrooms, with the third bedroom currently being used as a large recreation space, perfect for movie nights or a game of pool 5) Relax on the canal-side terrace, entertain lakeside, or head out from your private dock for a day on the water, all while enjoying the durability of Hardie Board siding, the comfort of an insulated and heated two-car garage, and the added curb appeal of an interlock driveway, all just a short stroll from downtown Orillia's shops, restaurants, and cultural attractions. 3,034 above grade sq.ft. *Please note some images have been virtually staged to show the potential of the home. (id:60365)
33 Allsop Crescent
Barrie, Ontario
Discover the perfect blend of comfort, style, and flexibility in this beautifully maintained 2000+ sq ft brick bungalow, ideally located in the sought-after Holly neighbourhood-loved for its scenic trails, vibrant parks, and welcoming family atmosphere. From the moment you walk in, you're greeted by a bright and inviting foyer that leads to a versatile front room-ideal as a home office, formal dining space, or quiet sitting area. The main floor opens into a spacious, open-concept living area where a well-appointed kitchen offers abundant cabinetry, ample prep space, and a large island that's perfect for everyday meals or hosting family gatherings. The primary bedroom provides a serene retreat with large windows, a walk-in closet, and a spa-like ensuite. A second main-floor bedroom adds convenience and flexibility for kids, guests, or an additional workspace. The fully finished basement elevates this home even further with true in-law suite potential. Featuring its own bathroom, additional bedroom, and a generous living area, it's ideal for multigenerational living, extended family, or income possibilities. Ample storage throughout ensures everything has its place. (id:60365)
146 Sandringham Drive
Barrie, Ontario
Top 5 Reasons You Will Love This Home: 1) Featuring over 3,145 square feet of spacious and open-concept finished living space, with 9' ceilings on the main level and abundant natural light throughout 2) Indulge in the gourmet chef's kitchen upgraded with a custom island, granite countertops, and high-end stainless-steel appliances, including a 6-burner Wolf range 3) Luxurious upper level retreat with four generously sized bedrooms, each boasting access to an ensuite, highlighted by a primary suite with a spa-like 5-piece ensuite, and all bedrooms thoughtfully pre-wired for cable and HDMI 4) Exceptional additional space including a partially finished basement with an extra bedroom and a full bathroom, plus a rarely offered triple car garage 5) Enjoy a large, fully fenced yard with a custom deck and modern exterior pot lights, while being within walking distance to top schools, parks, shopping, and restaurants. 2,759 above grade sq.ft. plus a partially finished basement. *Please note some images have been virtually staged to show the potential of the home. (id:60365)
4 - 235 Steel Street
Barrie, Ontario
Welcome to this bright and beautifully updated 4-bedroom condo townhouse nestled in Barrie's sought-after east end! Set in a quiet community with friendly neighbours, this home offers the perfect blend of comfort, convenience, and charm. Step inside and you'll love the freshly painted interior and the stylish mix of new flooring in upper floor, that gives the home a clean, updated feel. The kitchen comes equipped with a brand-new fridge and stove (2025), ready for all your culinary adventures! The home has been thoughtfully maintained over the years, with big-ticket updates already done, including a new furnace in 2015, A/C in 2017, and a new hot water tank in 2025. The roof was replaced in 2018, and the backyard features a lovely deck and fence added in 2021, perfect for relaxing or entertaining. An energy audit was completed in 2019, and the attic insulation was topped up to keep things cozy and efficient. With 1.5 bathrooms, a functional layout, and four spacious bedrooms, there's room for the whole family or plenty of space to work from home. You're just minutes to downtown, schools, parks, shopping, and all the east end amenities that make this neighbourhood so desirable. This is more than a townhouse, it's a place to call home. Come see it for yourself! (id:60365)
407 - 7 Greenwich Street
Barrie, Ontario
Experience contemporary luxury living at 7 Greenwich Street, Suite 407, nestled in the vibrant Greenwich Village within Ardagh Bluffs. This stunning top floor penthouse condo offers 1087 sq. ft. of meticulously designed space, featuring 2 bedrooms, 2 bathrooms, underground parking, and a storage locker. Step into a realm of elegance with luxury vinyl flooring, airy 9-foot ceilings, designer light fixtures, and large windows allowing the light to pour in. The gourmet kitchen boasts shaker cabinets, tiled backsplash, under cabinet lighting, and stainless steel appliances. The primary bedroom offers a large walk-in closet, and an ensuite with a glass tiled shower. Enjoy panoramic south views from the oversized balcony, perfect for entertaining, barbecuing a savory meal, or unwinding. Centrally located, enjoy easy access to Highway 400, major shopping, and Centennial Beach. Meticulously maintained and tastefully designed, Suite 407 offers a rare opportunity for refined living in Barrie's coveted community. (id:60365)
44 Adelaide Street
Barrie, Ontario
FALL FOR THE UPDATED MAIN FLOOR & STAY FOR THE BACKYARD! You've probably scrolled past a dozen houses today, but 44 Adelaide Street makes you pause because a home with a fully updated main floor and this much character doesn't show up every day. Sunlight pours in easily through the living room, where fresh neutral paint and vinyl flooring create a bright, welcoming backdrop for slow mornings, relaxed evenings, and everything in between. The galley kitchen keeps things cheerful with crisp white cabinetry, modern hardware, updated fixtures and a built-in breakfast nook that naturally becomes the spot for coffee, conversation and quick meals. A main-floor office sits just off the living area, brightened by a generous front window and offering a dedicated space for work, study, or creative projects. Both bedrooms feel warm and comfortable, set near a modernized 3-piece bathroom plus a handy powder room that keeps daily routines running smoothly. The upper loft adds personality with a unique bonus space perfect for play, hobbies or extra storage, while the unfinished basement gives you room to grow at your own pace. Step outside and the deep 46 by 165 foot lot becomes a standout feature, offering a fenced yard with a deck featuring privacy walls, a stone-surrounded fire pit area and plenty of room to stretch out, all framed by mature trees that bring a sense of calm and privacy. Friendly neighbours and a quiet street add to the charm, while walkable access to Shear Park, waterfront trails, the Allandale GO Station, essential shopping and quick Highway 400 access make everyday life simple and convenient. For first-time buyers, downsizers or anyone craving charm, updates and a standout lot, this home delivers a lifestyle that feels easy to fall in love with. (id:60365)
3 Heatherwood Drive
Springwater, Ontario
PRESENTING 3 Heatherwood Drive in Springwater's sought after Midhurst community of custom homes, offerings family-centric old-school charm. The curb appeal of this home starts from the moment you drive through this established neighbourhood with mature trees, where each home is unique. With over 2400 sq.ft. of functional living space and an open main level floor plan - this fully remodelled home offers a perfect blend of style, form and design. Tasteful neutral decor with contemporary finishes throughout incorporating extras like top-to-bottom oak staircase, hardwood flooring, feature walls, gas fireplace, walk-in pantry with custom storage, beverage station, study nook. Custom upgraded Chef's kitchen - truly the heart of this home - has been renovated to today's modern standards with an oversized island for serving/prep work, exceptional stainless steel appliance package with gas range, s/s range hood, farmhouse-style sink, quartz countertops, plenty of cabinets for storage, as well as a separate butler's pantry (built-in microwave) for even more storage space! Open concept from the kitchen to the living/dining rooms allows for effortless family connection and entertaining. You will appreciate the natural light throughout the main level from the large wrap around window package. Convenience of main floor office, 2pc guest bathroom, laundry with access to double car garage. Private upper level presents a large primary bedroom + oversized walk in closet with organizers + stunning 5pc ensuite (dual sink vanity, free-standing soaking tub, separate glass walled shower, as well as 3 comfortable bedrooms for family/guests, renovated main bath. Extend your living space outdoors into the large backyard of this premium lot - for family play time, outdoor games, room for four-legged friends to frolic. This property easily meets the needs of a busy household - even a home-based business (with ample parking for vehicles, RVs) - with plenty of room for everyone's comfort! (id:60365)
20 Masters Drive
Barrie, Ontario
Beautifully Renovated Family Home in Barrie!**This fully renovated, freshly painted 3-bedroom home has been upgraded from top to bottom with modern finishes and quality craftsmanship. Enjoy hardwood floors throughout, elegant wainscoting in the living room, upgraded trim, and beautifully renovated bathrooms. The stunning kitchen features high-quality cabinets and built-in stainless steel appliances, offering both style and functionality. A convenient 2-car garage with direct access to the home adds everyday ease and extra storage. Large windows fill the home with natural sunlight, and the walkout leads to a patio and a spacious, fully fenced backyard-perfect for relaxing or entertaining. The finished basement provides valuable extra living space ideal for a rec room, office, or play area. Located in a family-friendly neighborhood close to parks, amenities, and some of Barrie's top-ranked Catholic and public schools-this move-in-ready home is a must-see! (id:60365)
34 - 120 D'ambrosio Drive
Barrie, Ontario
Top 5 Reasons You Will Love This Condo: 1) Fully renovated & move-in ready with thousands spent on upgrades, including a modern kitchen with granite countertops, new fixtures, fresh paint, and stylish luxury laminate flooring throughout, every detail carefully updated for comfort and style 2) Enjoy peace of mind and effortless efficiency with smart home convenience, including automated heating and lighting, all easily controlled through an intuitive app, ideal for the modern homeowner or frequent traveler 3) Prime South Barrie location, nestled in a quiet family-friendly neighbourhood just minutes from the Barrie South GO station, D'Ambrosio Park, shopping, dining, and everyday essentials, a commuter's dream with every convenience right at your doorstep 4) Functional and inviting layout with a bright open-concept design featuring a spacious primary bedroom with a walk-in closet and private balcony, the perfect spot for your morning coffee, complete with in-suite laundry and barbeque privileges 5) Affordable, low-maintenance living with the ease of low condo fees and property taxes paired with a single-car garage and extra driveway parking, delivering comfort, convenience, and carefree ownership in one perfect package. 1,035 fin.sq.ft. *Please note some images have been virtually staged to show the potential of the home. (id:60365)

