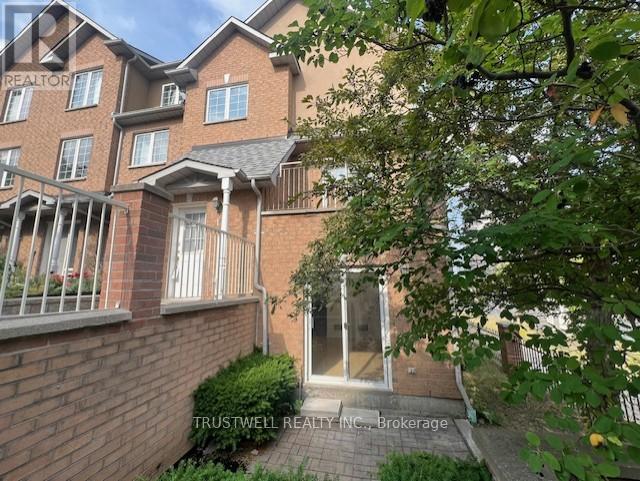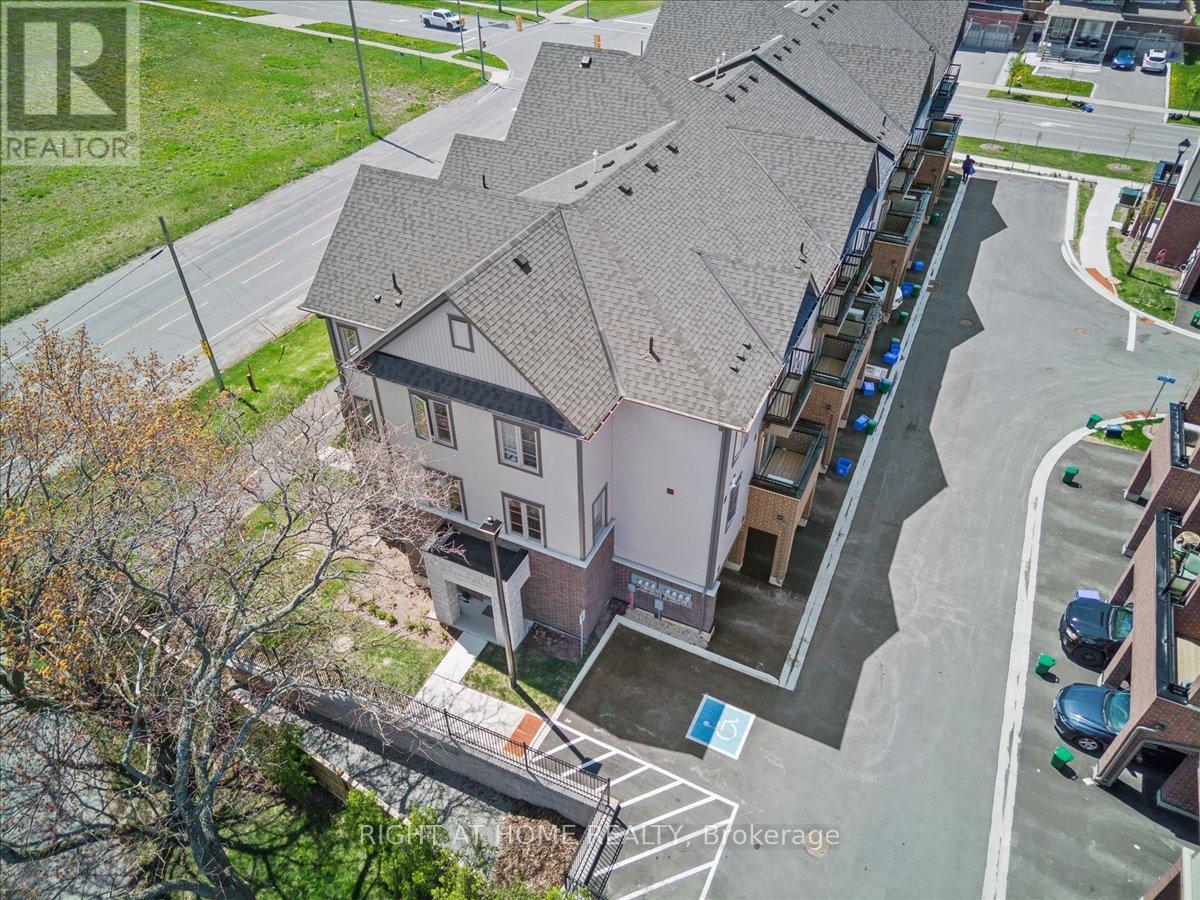29 Sassafras Circle
Vaughan, Ontario
Located In Prestigious Thornhill Woods, 2 Storey Semi-Detached house, Eat-In Kitchen Upgraded W/ Granite Counters & Backsplash, Finished Bsmt, Hdwd Floors + Pot Lights On kitchen & dining, No carpet all over the house, Large Master Bdrm W/ Walk-In Closet & 5 pc Ensuite , Central Air conditioning. (id:60365)
2302 - 7890 Bathurst Street
Vaughan, Ontario
Client Remarks Luxury Legacy Park Condo ,Gorgeous Liberty Building ,New One Bedroom+ Den .Bright Unobstructed View And Spacious.9 Ft Ceilings. Granite Counter Tops ,Open Balcony. Stainless Steele Appliance. Walking Distance To Grocery Stores ,Restaurant, Shops, Offices, Schools., Places Of Worship, Park ,Bus Stop And Much More. (id:60365)
3 Sweet Pear Street
Markham, Ontario
Welcome to 3 Sweet Pear Streetyes, thats the real address, and yes, its as charming as it sounds. This end-unit freehold townhome is the corner slice of the block everyone secretly wants. With nearly 1,800 sqft of well-laid-out space across 3 levels (plus a crawl space for your emotional baggage or off-season decor), this home gives you room to live, work, and host taco night without bumping elbows.Boasting 3 bedrooms plus a den thats basically a bedroom in disguise (just add a bedvoilà!), youve got flexibility for guests, an office, or your in-lawsdepending on how generous youre feeling. Soaring 9 ceilings on the main and second floors give the whole place a light, airy vibe, and hardwood floors throughout mean no carpet crumbs haunting your life.The open-concept kitchen is a modern masterpiece with granite counters, stainless steel appliances, and a balcony walkout that practically screams summer BBQs. The living/dining space is so big you might forget youre in a townhome (dont worry, the property taxes will remind you). Bedrooms are all a solid sizeno broom closets hereand laundry is tucked away conveniently on the third floor because walking to the basement for clean socks is just cruel.Speaking of the basement: its unfinished, but it is a crawl space, and a surprisingly good one at thatideal for storage or hiding from your responsibilities. Direct garage access and a private driveway? Yep, weve got that too.Located steps to parks, transit, and the 404 (hello, convenience!), this sweet slice of Markham living is ready for lease. Bring your BBQ tongs and a measuring tape for that fourth bedroom. (id:60365)
1 - 16 Cox Boulevard
Markham, Ontario
Rare School-Zone Townhouse in Unionville! 1. Ideal for Both Living & Investment 2.Flexible income options for homeowners or investors. Prime Location Center of the Universe Everything you need is within 10 minutes: Top schools, library, community centre, gym, university, supermarkets, malls, restaurants, cinema, public transit, subway, city hall, and police station. 3.Rare Corner Unit with SW Exposure - Sunlight from 3 directions. 4-storey layout, easily divided into two self-contained units: Unit 1: 1 Bedroom, 1 Bath, 1 Living Room, 1 Private Garden Unit 2: 3 Bedrooms, 1 Bath, 1 Living Room, 1 Balcony. ***Layout Details: Basement: 2 Underground Parking Spots Main Floor:1 Bed, 1 Bath, 1 Living Room, Private Garden Bright living space with large windows and floor-to-ceiling glass Front door opens to Cox Blvd - perfect for a 2-bedroom conversion or income potential Ideal for short- or long-term rental, homestay, or small business setup Second & Third Floors: 3 Beds, 1 Bath, 1 Living Room, 1 Balcony Floor-to-ceiling windows, bright and airy Balcony great for guests, yoga, studying, relaxing, or soaking up vitamin D. ***Multiple Income Scenarios: 1. Live in one unit while keeping your child in the top school district 2. Rent part of the home to international students as a homestay 3. Lease to visiting parents or students - walk to school, supermarket, and transit - no need to buy a car 4. Rent to local high school students or students transferring into Unionville Highs prestigious art/talent stream 5. Even mailbox rentals - DM for details 6. Main Floor Perfect for Work-From-Home - Ideal for self-employed professionals (e.g. lawyers, accountants, realtors, acupuncturists, yoga teachers).Separate entrance and private washroom for full privacy Easy to manage, zero commute, save on commercial rent - or rent it out for extra income. (id:60365)
35 Harding Boulevard
Richmond Hill, Ontario
ONE year-old. The property tax has not yet been assessed. truly breathtaking, one-of-a-kind custom-built luxury residence, just one year new, located in the heart of Richmond Hill. This architectural masterpiece offers approximately. 6,000 sq. ft. of professionally finished living space, including 4,040 sq. ft. above grade, meticulously crafted with premium materials, bespoke finishes, and uncompromising attention to detail throughout. The stately exterior is clad in natural Indiana limestone, delivering timeless curb appeal and commanding presence. Inside, you're welcomed by an extra-wide custom oak staircase, setting the tone for the elegance that defines every corner of this home. Enjoy 10-ft ceilings on the main level, 9-ft ceilings upstairs, and soaring 11-ft ceilings in the fully finished lower level. The heart of the home is a designer modern kitchen featuring top-of-the-line built-in appliances, including an integrated side-by-side fridge & freezer and panel-ready dishwasher perfect for both refined daily living and sophisticated entertaining. A massive skylight above the central hall fills the second floor with natural light, enhancing its open, airy feel. The lower level is an entertainer's dream, showcasing a custom-built luxury bar, sleek LED lighting, and expansive open space ideal for parties, birthdays, and family gatherings. Situated just steps from Yonge Street, this remarkable home offers unmatched convenience to parks, top-rated schools, libraries, Hillcrest Mall, South Hill Shopping Centre, and a wide array of fine dining and amenities.A rare opportunity to own a nearly-new luxury home that exemplifies architectural excellence, modern sophistication, and a prestigious lifestyle in one of Richmond Hill's most sought-after neighbourhoods. (id:60365)
Main - 2 Stokes Drive
Ajax, Ontario
Absolutely Stunning Corner Lot 2 Storey 4 Bdr- Office Room-Living And Family Room, in beautiful Hamlet Community. 2 Entrance For Easy Excess, Large Porch, Open Concept, Renovated Kitchen With Brand New Appliances, Oak Staircase No Carpet At All, Close to All Amenities like Sports Community Center, School and Park, 4 Parking Space, Huge Back Yard For Summer Enjoyment, Lots Of Storage, Master Bedroom with Ensuite Washroom and Walk-In Closet. Tons of Closet Space and Storage Throughout. Close to Public school ,Audley recreation center & Hwy 412. (id:60365)
133 Lupin Drive
Whitby, Ontario
Welcome to this vacant, fully renovated, legal 2-unit all brick bungalow in a highly sought after Whitby Neighborhood! This Exceptional property offers unmatched versatility for investors, multi-generational families, or buyers seeking rental income to offset mortgage costs. The bright and spacious main level features three generous bedrooms, a full four-piece bath, large windoes and updated finishes throughout-freshly painted, upgraded lighthing, and new window blinds. The legal one- bedroom basement apartment is registered with the Town of Whitby and includes a separate entrance, a fully renovated kitchen, a modern three- piece bathroom, new flooring and an open- concept living space- an ideal in-law suite or mortagage helper. Enjoy a fully fenced backyard perfect for family fun or pets, and a long driveway with a garage offerig parking for up to four vehicles. Conviently located near top-rated schools, parks, public transit, and all major amenities, this turn-key property offers. (id:60365)
3173 Blazing Star Avenue
Pickering, Ontario
Brand Newly Built 4 Bedroom, 4 Bathroom Home in Seaton Whitevale! Natural Light Streams in Through the Many Large Windows of this 2150sq Diamond Model. The Open Concept Main Floor with 10' Ceilings & Upgraded Hardwood Floor Throughout the Foyer, Kitchen, Dining Room & Great Room is Elegant & Inviting. Modern Kitchen with Stainless Steel Appliances & Centre Island Leads to the Mud Room with Direct Access to Garage. Walk Past the Fireplace and Up the Stairs, Where You Will Find 4 Bedrooms with Hardwood Floors & 3 Full Bathrooms. The Primary Bedroom has a 5pc Ensuite, a 2nd Bedroom has a 4pc Ensuite & the Remaining 2 Bedrooms Share a 4pc Bathroom. The Washer & Dryer at basement. Easy Access to Hwy 407, Hwy 401, Pickering GO Station, Shops, Restaurants, Parks & Hiking Trails. Rogers Internet & Smart Home Monitoring are Included at No Extra Charge for 4 months. (id:60365)
1534 Bloor Street
Clarington, Ontario
PRICED TO SELL Corner & End Unit "Daffodil" Model Built by National Homes Approximately 1200 Sqft. 3 Bedroom + Terrace + Balcony & Almost New Condo Townhouse Backing Onto Protected Greenspace with Attached Garage & Driveway For Sale! In Beautiful Area of Courtice, in the Municipality of Clarington, Right on the Border with Oshawa! All New Houses Around, High Quality Neighbors. Beautiful Brick & Stone Exterior, Private Entrance off to the Side. Kitchen Comes with an Island, Double Sink, Stainless Steel Appliances & a Breakfast Bar Area! Living Room is Very Spacious & Open Concept, with a Huge Closet for Extra Storage. Third Level has 3 Bedrooms, All with Double Sliding Closets, a Linen Closet, Laundry Closet for Convenient Access Beside All the Bedrooms, and another Balcony with Direct Access from the Master Bedroom! Lots of Upgrades Including Solid Oak Railing, Potlights, Gas Stove Line Rough-In, Gas BBQ Line Rough-in & More! Direct Entrance From the Garage to the House. Heart-Warming Playground in the Centre of the Development & Lots of Visitor Parking. Close to the Intersection of 401 & 418. Less Than an Hour Away from Toronto, with an Approved Future GO Transit Station to Whisk You Away. Shopping malls, Unique Restaurants, and Amazing Schools All Around You. Every Modern Convenience is at Your Fingertips. Don't Miss Out on This One, Affordability at its Finest! (id:60365)
5505 - 88 Harbour Street
Toronto, Ontario
LIVE ABOVE THE CLOUDS AT 88 HARBOUR Welcome to Suite 5505 at Harbour Plaza Residences, where youre not just renting a condo you're claiming bragging rights to the 55th floor of downtown Toronto! This fully furnished 1+1 bed, 1 bath beauty is nearly 700 sqft of sleek, open-concept goodness, with 9 ceilings and floor-to-ceiling windows serving up panoramic east-facing views of the city and Lake Ontario. (Your bedroom view? Lake. Enough said.) The den has a privacy door, so go ahead turn it into a 2nd bedroom, home office, or your private walk-in closet. Upgraded finishes, modern design, and laminate flooring throughout keep things chic and easy to clean (hello, no carpet drama!). Amenities? Oh, just a 24-hour concierge, a membership to a privately owned gym downstairs, and retail, grocery, and restaurants so close you can grab dinner in slippers. Plus, youre connected to Union Station, the PATH system, and the RBC building meaning your winter jacket might get jealous. Just bring your suitcase. This ones move-in ready and extra fabulous. (id:60365)
1705 - 55 Centre Avenue
Toronto, Ontario
*FULLY RENOVATED* (August 2024) + Remarkable 1 bedroom condo suite situated in the highly coveted community of Bay Street Corridor (University and Dundas) + Spacious and functional layout + Brand new stainless steel appliances + Newly painted walls (2024) + Ample storage space + Open concept kitchen with stone countertop, pot lights and breakfast area + New roller shades + Excellent location with a transit score of 100/100 and a walk score of 98/100 + 2 min walk to St Patrick TTC subway station, 5 min walk to Osgoode subway station, 5 min walk to Eaton Centre, <500m to major hospitals, 1 km to financial, 1 km to UofT, 10 min walk to TMU. Extras: Fridge, Stove, Dishwasher, Washer/Dryer, Existing Window Coverings, All Electrical Light Fixtures. (id:60365)
3608 - 5 St Joseph Street
Toronto, Ontario
Close to UofT Campus, Subway station, Shops and Restaurants. Den with window and door shown in listing photos can be used as bedroom. Master bedroom is spacious and comfortable but sorry not shown in the current listing photos. Big open balcony is perfect for relaxing and reading. European Style Kitchen. Breathtaking City & Lake View. (id:60365)













