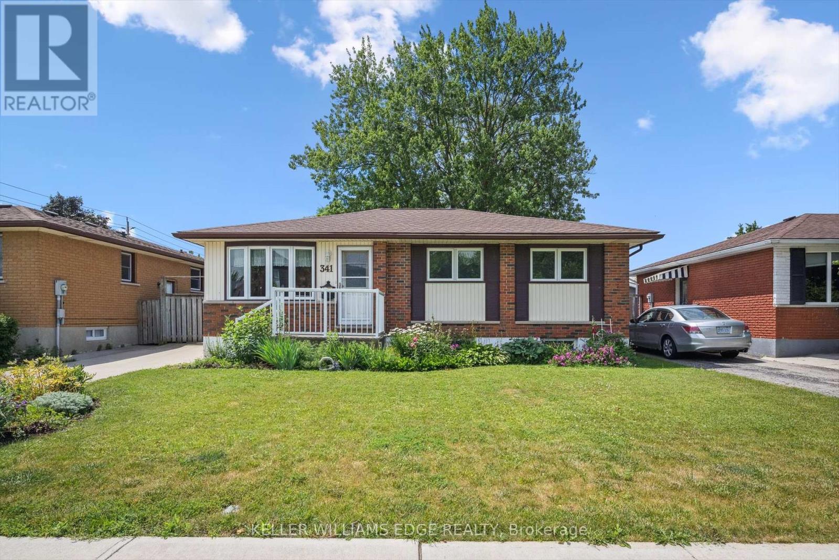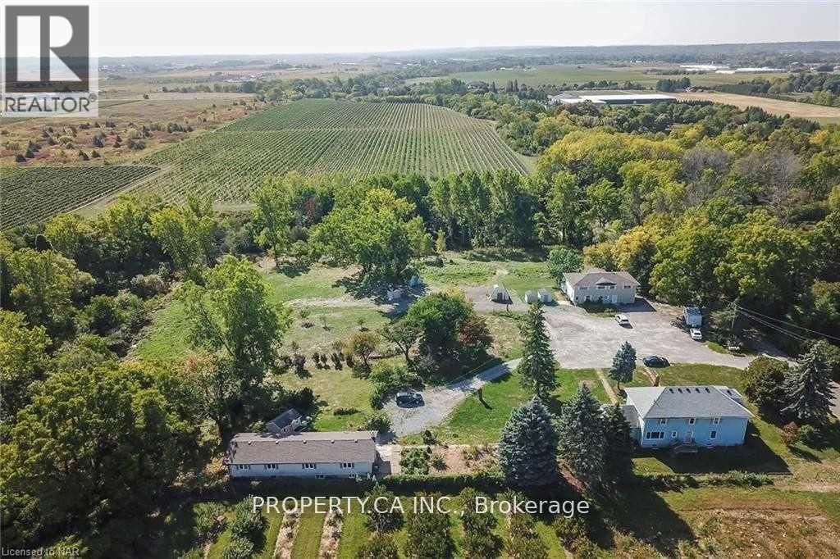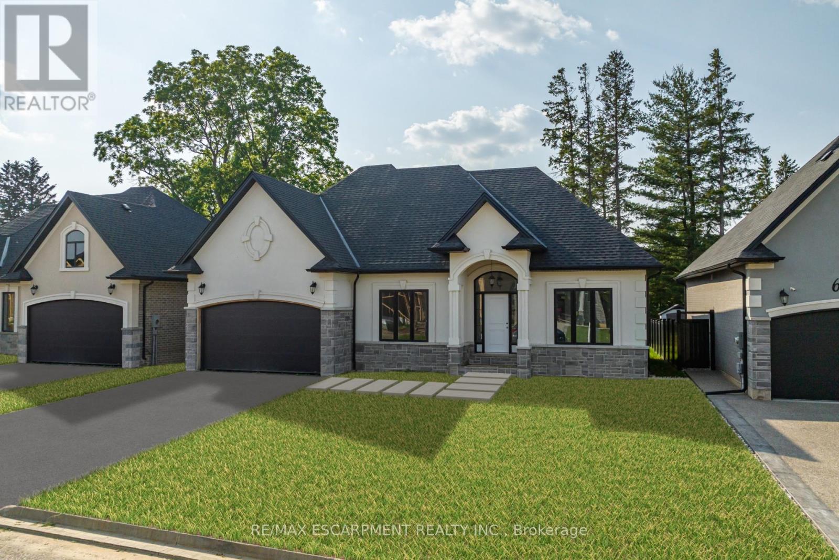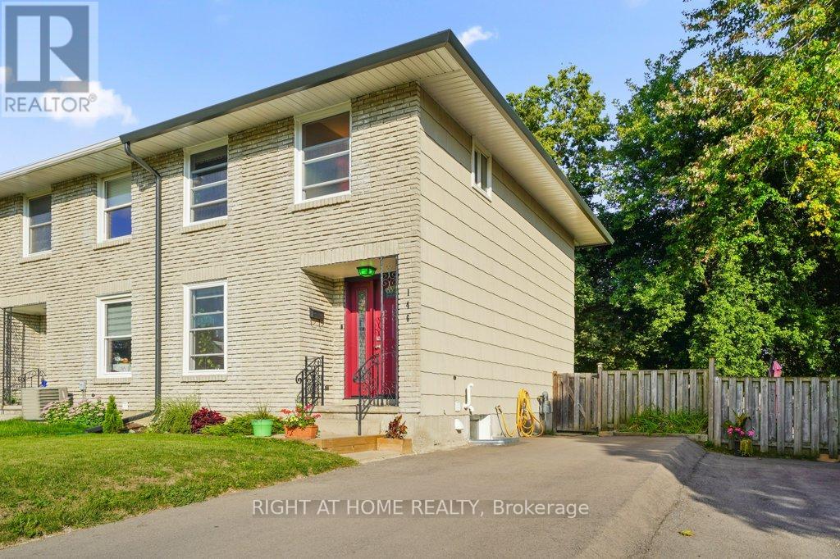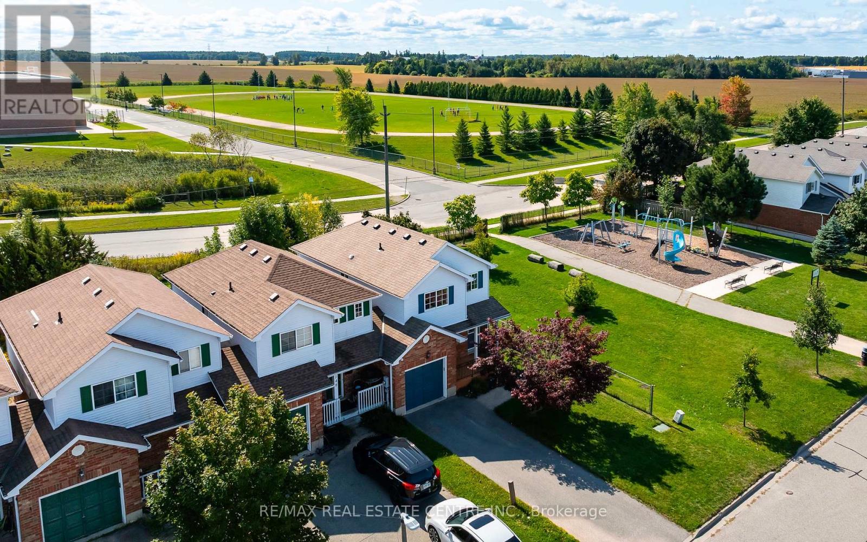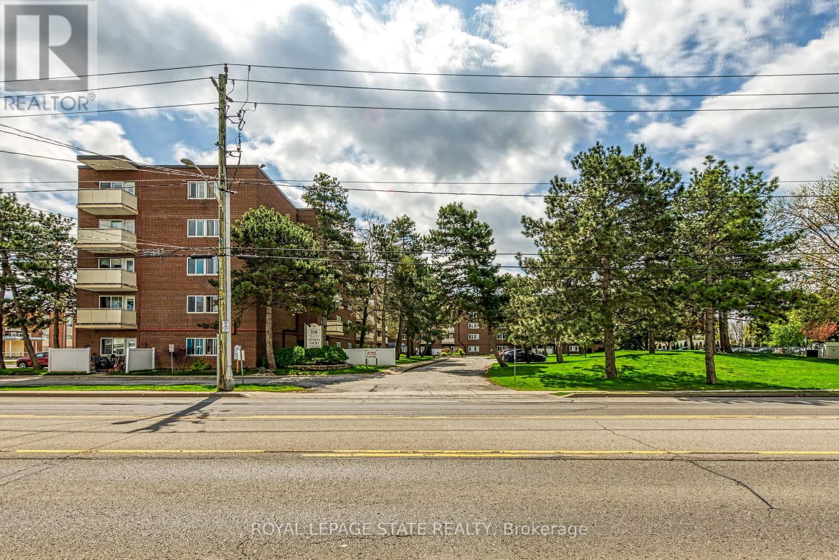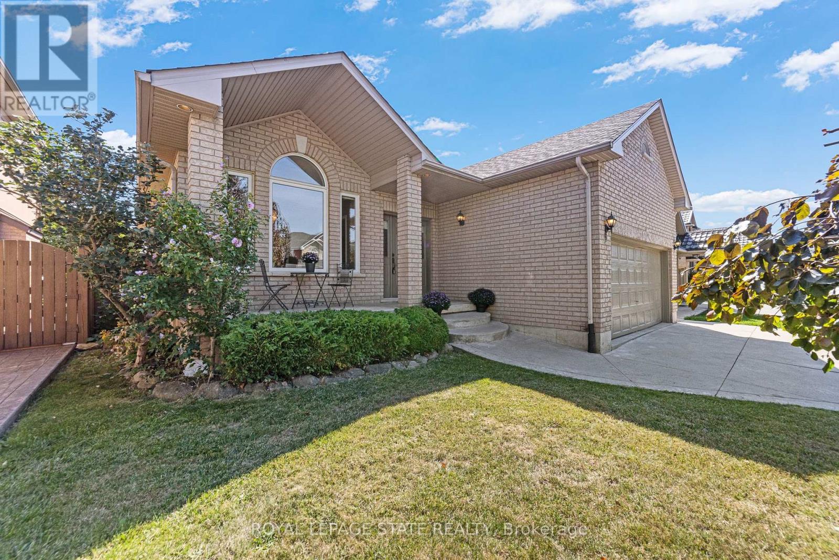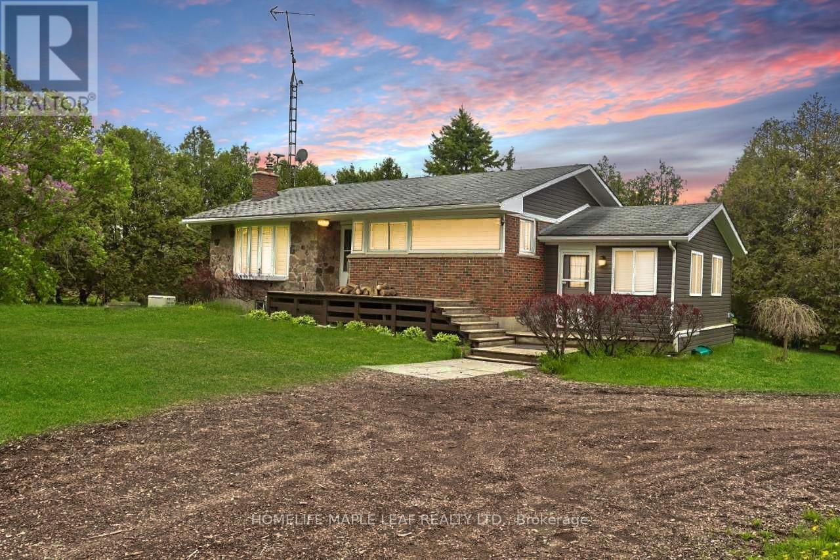341 Redford Crescent
Stratford, Ontario
Desirable Stratford location in a mature neighbourhood walking distance to the Stratford Hospital, schools and parks! This 3 bed/2 bath detached brick Bungalow has great curb appeal with a concrete driveway (2013). landscaped front & back yards provide a peaceful oasis with beautiful perennials and a wonderful gardeners shed. This perfect for a new family or a downsizer. Main floor includes 3 good sized bedrooms with tons of natural light. Hardwood in the dinning room (2013) carpet throughout living room and bedrooms. Partially finished basement with large, carpeted rec room (2013) and an additional 3 pc bath. Ample unfinished storage space including a furnace/laundry room updates includes Windows (2011) Roof (2020) 200 AMP service upgraded (2012) Furnace (2011) (id:60365)
1800-1814 Fifth Street
St. Catharines, Ontario
GOLDEN INVESTMENT* Opportunity (3 MULTI-PLEXES - Situated on Top of a 7 Acre Property) with AirBnb Permits in the Works and Potential to Build MORE! Calling All Investors, Developers and Opportunists A-like - Rare Opportunity! Located Close to Bustling St Catharines Commerce, and Surrounded by Vineyards and Orchards on a Quiet Dead End Road! Excellent, Long Term, and Stable Tenants, currently paying close to Market Rent (leases available for review)! Each Home has Been Lovingly Updated and Renovated! Please view list of Inclusions (attached) for All Updates, Renovations (Including Upgraded Plumbing and More) (id:60365)
53 Cesar Place
Hamilton, Ontario
PRIVATE LENDING AVAILABLE BY THE BUILDER. 2.5% INTEREST, 10% DOWN. FULLY OPEN Brand New bungalow homes on Executive lots in the Heart of Ancaster, tucked away on a safe & quiet cul de sac road. This particular bungalow holds 1650 sf. with 3 beds, open living space and 2 baths with main floor laundry for easy living_ Loaded with pot lights, granite/quartz counter tops, and hardwood flooring of your choice. Take this opportunity to be the first owner (id:60365)
146 Greendale Crescent
Kitchener, Ontario
Welcome to 146 Greendale Crescent, Kitchener, Ontario N2A 2R6a charming 3-bedroom semi-detached home, offering over 1,700 square feet of finished living space, perfectly suited as a starter home for first-time buyers or young families. Nestled in the heart of East Kitcheners family-friendly community, this move-in-ready residence combines modern upgrades with unbeatable convenience, making it an ideal launchpad for your homeownership journey.Step inside to a bright and welcoming main level, featuring a spacious eat-in kitchen with modern appliances (fridge, stove, overhead fan, dishwasher) and a combined living and dining area, perfect for family meals or cozy gatherings. Large front windows (new in 2024) flood the space with natural light, enhancing the warm ambiance, while a walkout leads to a generous 17 x 12 deck overlooking a private fenced backyard ideal for kids, pets, or summer relaxation. Upstairs, three versatile bedrooms offer space for a growing family, home office, or guest room, complemented by a full bathroom. The lower level adds value with a 3-piece bathroom, new washer and dryer (2024), and three 3x3 egress windows (2024) for enhanced safety and light.Recent upgrades elevate this homes appeal: a new water softener (2024), new A/C with heat pump option, attic insulation upgraded to R60 (2024), new exterior doors (2024), and eavestroughs with a warranty (2024). With parking for four vehicles and a shed for extra storage, this property is as practical as it is inviting. Located minutes from Fairview Park Mall, top-rated schools, scenic parks, trails, and local restaurants, youll enjoy a vibrant lifestyle with easy access to Highway 8 for seamless commuting.This updated, move-in-ready semi-detached home is the perfect blend of comfort, modern convenience, and affordability, your ideal starter home awaits! (id:60365)
161 Wilmot Road
Brantford, Ontario
Brand new and never lived in, this stunning open-concept detached house is available for lease! It features four bedrooms and three bathrooms, along with an attached single-car garage and a thoughtfully designed layout, making it perfect for families. The kitchen is equipped with a large island, ideal for cooking and entertaining. The unfinished basement offers ample storage space. Located in the rapidly growing neighbourhood of Empire South in West Brant, you'll enjoy convenient access to schools, grocery stores, shopping, parks, and nature trails. This home is perfect for families seeking both comfort and convenience.*appliances, washer and dryer are now installed. (id:60365)
252 Tait Crescent
Centre Wellington, Ontario
Welcome Home to the Best of Both Worlds: Community + Convenience! Tucked at the very end of a quiet row, this end-unit link home delivers the feel of a detached property, connected only by the garage, for that added privacy and peace. Step outside your front door and you'll find yourself right beside a vibrant playground and parkland, with open views stretching across the school fields just beyond your fully fenced backyard. Whether you're watching your kids walk to class or enjoying the golden hour from your oversized deck, life here feels perfectly placed. Inside, the natural light floods in from every angle, especially through the curved bay of windows in the sun-soaked living room. Warm-toned floors and upgraded lighting set a welcoming tone on the main level, while the two-toned kitchen offers just the right mix of function and charm with its unique finishes and ample cabinet space. Upstairs, hardwood flooring continues into the spacious bedrooms, including a primary suite with a large walk-in closet, and a tastefully updated ceiling fan that provides comfort in every season. But the real surprise? A finished basement that checks every box and adds to the nearly 1,700 sq. ft. of total living space this home has to offer. Need a little home office or study area? Its got one. Room for the kids to play? Yep. A cozy spot for movie nights? Absolutely. And tucked behind beautiful barn doors is a sleek laundry area that feels more boutique than basement. Located in a family-friendly neighbourhood where kids still ride their bikes to school and neighbours greet you by name, this is the kind of home that grows with you, whether you're starting out, spreading out, or simply looking for more room to breathe. (id:60365)
7 Lakefront Drive
Hamilton, Ontario
Welcome to this charming townhouse situated in the "Waterfront Trails" community, spanning three stories with 2 bedrooms plus a den. Upon entry, you're greeted by a spacious foyer that leads to the second floor, where an open-concept living space awaits. The well-appointed kitchen includes a breakfast bar and flows seamlessly into a generous living area, complemented by an adjoining dining room that opens onto a balcony. Moving to the third floor, there is a convenient bedroom-level laundry, a 4-piece bathroom, and a versatile loft space that can serve as a den or additional bedroom. Located just steps from Lake Ontario's beachfront and offering easy access to amenities and highways, this townhouse offers both convenience and comfort in a desirable community setting. (id:60365)
614 - 1 Jarvis Street
Hamilton, Ontario
For Lease : Don't miss out on this exceptional opportunity to own a pristine, 1-bedroom + Den apartment. This modern gem features a den, facing North, with floor-to-ceiling windows offering ample natural light throughout its 563 sq ft interior. Enjoy the convenience of modern living with built-in appliances, quartz countertops, and backsplashes in both the kitchen and bathroom. Located just minutes away from major highways, McMaster University, Hamilton General Hospital, and parks, this apartment offers the perfect blend of accessibility and leisure. Take advantage of remarkable amenities including a fitness center, co-working lounge, and retail space at the building's base. Embrace the vibrant community of Jarvis. (id:60365)
220 - 198 Scott Street
St. Catharines, Ontario
Amazing opportunity to own a fabulous condo in the highly desired Geneva Court building. Step into a beautiful lobby with updated common elements, a gym, party room and outdoor inground pool. This spacious 2 bedroom unit features a primary bedroom with walk in closet, a fresh 4 pc. Bathroom, white kitchen, and spacious living/ dining combination. Enjoy laminate flooring and tons of storage space. Located only 5min away from parks, malls, schools, public transit and shopping plus great HWY access. Monthly maintenance fees include utilities (Heat, water, hydro), basic cable (Bell Fibe), parking, locker, building maintenance and common elements. Building amenities include a 24 hour gym, sauna, bike room, party room, 2 elevators, laundry room and tons of visitor parking spaces. Locker # 7, Parking # 74 Move in ready with quick closing available. (id:60365)
96 Second Road W
Hamilton, Ontario
Welcome to this beautifully maintained all-brick bungalow featuring over 2500 sq ft of finished living space. Enjoy 3 bedrooms in total, 3 bathrooms, and a thoughtfully designed layout perfect for family living. The inviting living room with a cozy fireplace flows into a large eat-in kitchen and dining room, ideal for entertaining and everyday comfort. Convenient main floor laundry adds to the ease of living. The primary bedroom features a private ensuite and a spacious walk-in closet. Downstairs, the finished basement with in-law suite capabilities , offers versatile living options for extended family or guests. Enjoy the outdoors on the deck overlooking a private backyard, perfect for the relaxation and gatherings. A double car garage provides ample parking and storage. Located close to amenities and transit, this home provides the best of comfort and convenience. (id:60365)
81 Brembel Street
Kitchener, Ontario
Welcome to this well-maintained freehold townhome, perfectly situated in a central location. Set on a deep walkout lot, this home offers both space and functionality, with a fully fenced backyard and a deck that's ideal for outdoor enjoyment. Inside, the main floor features a bright living room, dining area, kitchen with a built-in pantry, and a convenient powder room. The carpet-free layout (with the exception of one bedroom) adds to the modern, low-maintenance appeal. Upstairs, you'll find 3 generously sized bedrooms and a main bathroom, including a comfortable primary bedroom. The finished walkout basement expands your living space with a cozy rec room, a 3-piece bathroom, perfect for entertaining or accommodating guests. With 3 bedrooms, 2.5 bathrooms, and a single-car garage, this home combines comfort, practicality, and an excellent location. (id:60365)
374136 6th Line
Amaranth, Ontario
Welcome to 374136 6th Line Amaranth, Good for Investors or Buyers. Great Property 62.5 Acre Farm Land with Detached Bungalow with Finished Basement. Well Maintained Farm with Large Open Fields & Huge Barn in the Back with 3 Stalls. Open Concept Home Features Master Bedroom with His/her Closets and W/O to Balcony. Gourmet Kitchen with Granite Countertops. Very Convenient Location close to Shelburne, Orangeville. Close to Schools, Parks and all other Amenities. Must look at this Beautiful Farm. Tenant is Paying 3000$ Monthly plus all Utilities. (id:60365)

