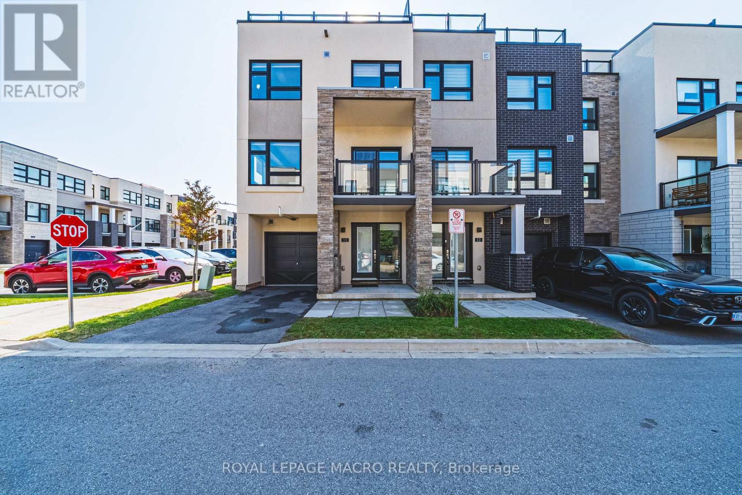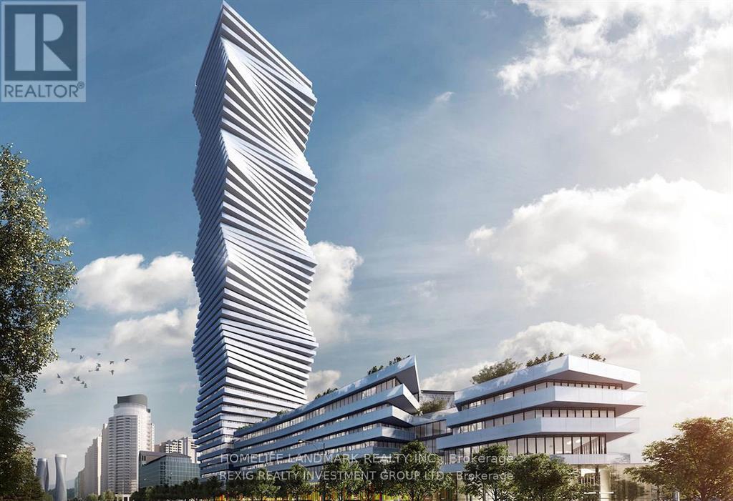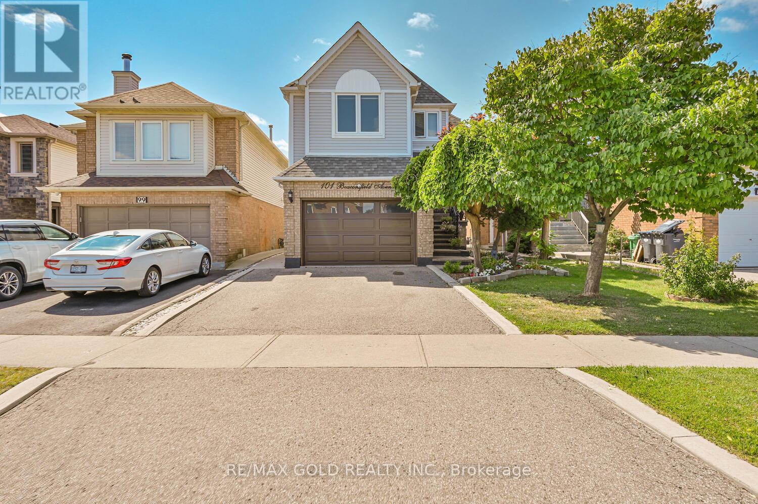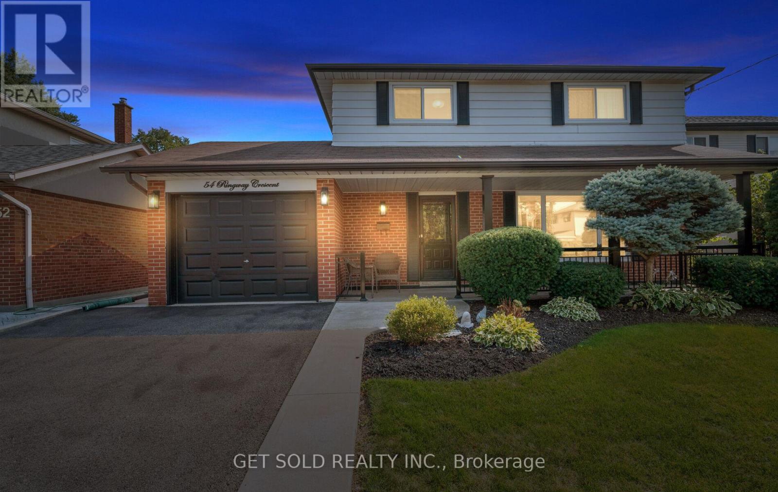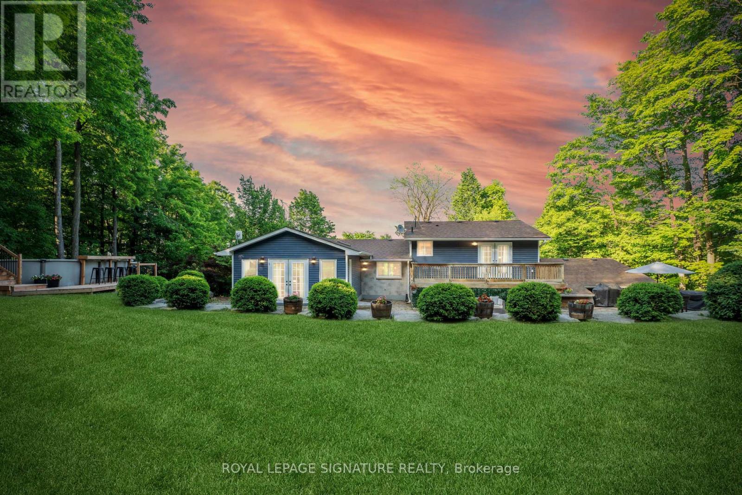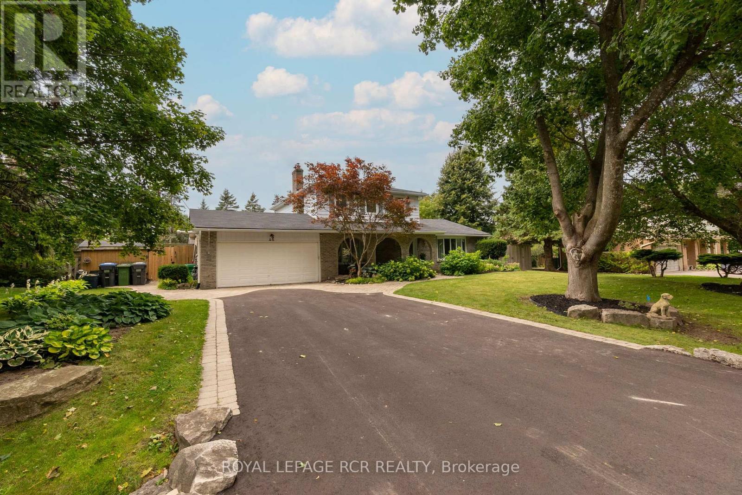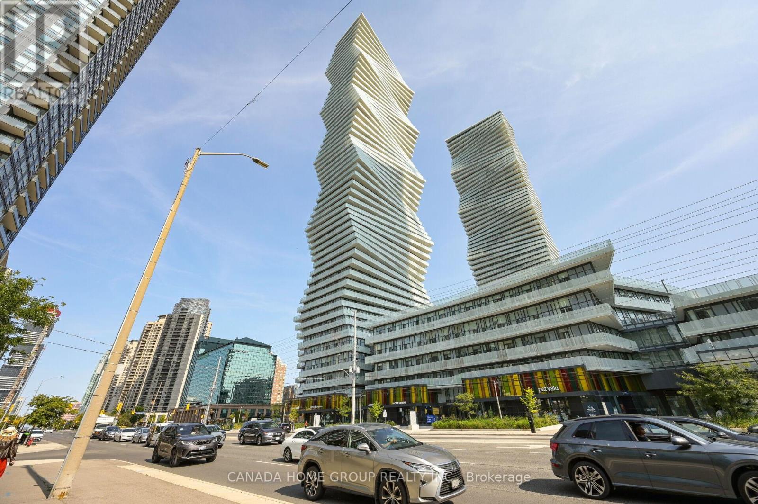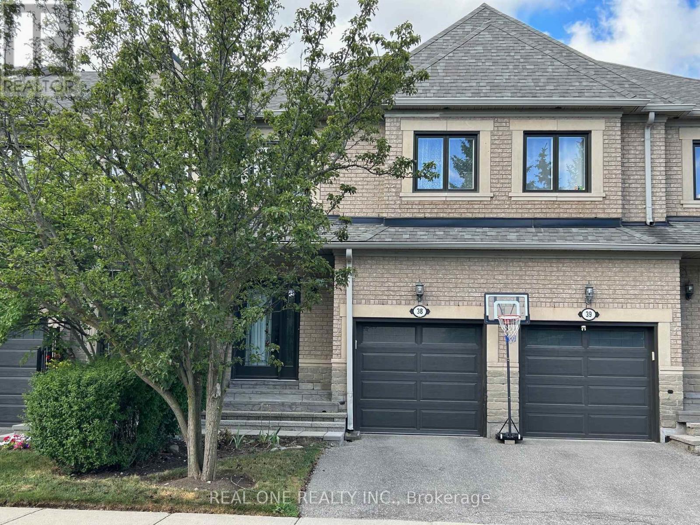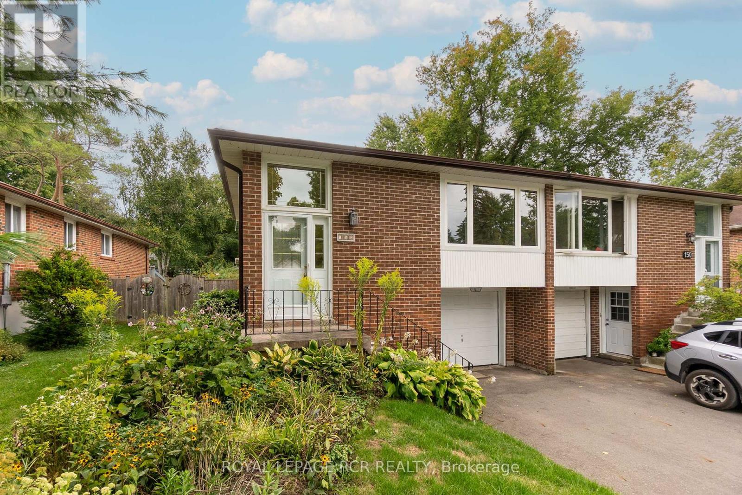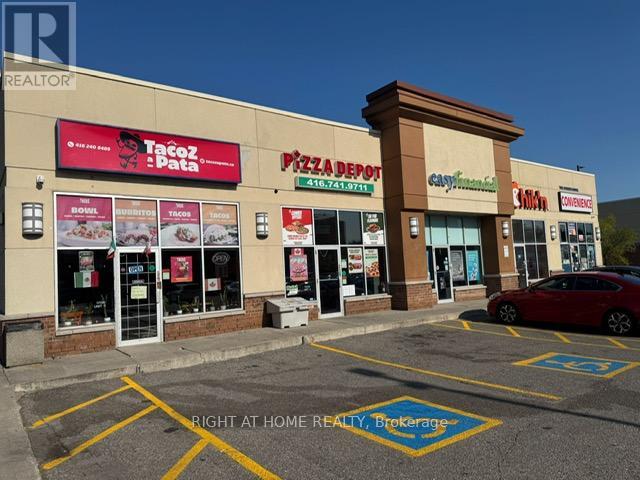13 - 1121 Cooke Boulevard
Burlington, Ontario
Location, location, location! This modern 3-bedroom, 1.5-bath, 3-storey corner end-unit townhome condo offers approximately 1,620 sq. ft. of stylish, low-maintenance living in one of Burlington's most desirable and commuter-friendly locations. As a corner unit, it benefits from extra windows that fill the home with natural light. The second floor features a beautifully designed open-concept layout, with a spacious living and dining area that's perfect for entertaining and easy to furnish to suit your style. The kitchen is both functional and elegant, with quartz countertops, a designer backsplash, stainless steel appliances, and a large island with breakfast bar seating ideal for hosting or casual dining. A convenient 2-piece powder room is also located on this level. The third floor includes three bright bedrooms, a full 4-piece bathroom, and bedroom-level laundry for added convenience. The top level boasts an oversized private rooftop terrace with stunning views of Burlington's north and east skyline perfect exposure for enjoying beautiful scenery both day and night. Step out to an additional balcony from the dining area for even more outdoor space. Located just steps from the Aldershot GO Station and minutes from major highways, this home is perfect for commuters. Enjoy close proximity to Lake Ontario, marinas, parks, trails, the Royal Botanical Gardens, Burlington Golf & Country Club, shopping, restaurants, and all the amenities you need. Bright, modern, and move-in ready this home offers the perfect blend of comfort, convenience, and style. (id:60365)
2304 - 3883 Quartz Road
Mississauga, Ontario
Welcome to M City2, an architectural icon and proud winner of the 2024 CTBUH Award of Excellence Best Tall Building. This stunning 2-bedroom + den corner suite offers one of the most sought-after floor plans in the building, with a 290+ sq. ft. wrap-around balcony showcasing breathtaking 270 panoramic views of Mississauga City Centre, the Toronto skyline, and Lake Ontario. The den is enclosed with a sliding door and window, making it a perfect private office or flexible third room. Builder upgrades include 4 ceiling outlets for added lighting design options and premium upgraded tiles in both bathrooms for a sleek, modern finish. The open-concept kitchen, dining, and living areas create an elegant flow ideal for both everyday living and entertaining. Residents of M City2 enjoy a wealth of 5-star amenities, including rooftop terrace, outdoor swimming pool, basketball court, hotel-style concierge, children's playroom, meeting rooms, fitness facilities, and more. Located in the heart of Mississauga, this residence puts you steps from Square One Mall, Celebration Square, Sheridan College, Living Arts Centre, YMCA, library, T&T, restaurants, parks, schools, movie theatre, future LRT, and the GO Transit Terminal. This is your chance to embrace luxury, convenience, and urban living at its finest in an award-winning community. Don't miss out on this extraordinary condo at M City2! (id:60365)
101 Beaconsfield Avenue
Brampton, Ontario
Location! Location! Location! This fully upgraded 3 bedroom home features a functional layout with separate living and family rooms, a spacious kitchen with bright breakfast area, and an elegant oak staircase. Enjoy outdoor entertaining on the private backyard deck with low maintenance concrete along the side and rear. Conveniently located near schools, parks, bus stops, and Shoppers World Plaza this is the perfect home in a high-demand neighborhood you don't want to miss!! (id:60365)
214 Rosemount Avenue
Toronto, Ontario
**ALL INCLUSIVE** Beautiful Spacious 3 Bedroom 1 Bathroom Main Floor & Partial Basement Available in the Heart of the Weston Neighbourhood. Open Concept Kitchen & Granite Counter Tops, Hardwood Flooring. Family Friendly Neighbourhood Minutes To Parks, Groceries, Schools, Hwy, Steps To Transit. ALL UTILITIES INCLUDED IN MONTHLY RENT. (id:60365)
54 Ringway Crescent
Toronto, Ontario
Welcome to 54 Ringway Crescent, a beautifully maintained 2-storey family home in a quiet, Etobicoke neighbourhood. Designed with family living in mind, this home offers a functional layout with plenty of space indoors and out. The main floor features a bright and inviting living room with large windows that fill the space with natural light. The formal dining room is enhanced by custom built-in shelving and cabinetry, perfect for entertaining or everyday meals. The kitchen provides enough space to eat in, making it a comfortable spot for casual dining and a convenient powder room adds extra ease to the main level. Upstairs, you'll find four generously sized bedrooms with classic hardwood flooring and a recently renovated 4pc bathroom, completing the upper level with a touch of modern elegance. The finished basement is a standout feature, offering plenty of storage, a walk-out to a beautiful patio, and endless possibilities for use as a recreation room, home office, or guest suite. Outside, enjoy landscaped gardens in both the front and back, creating great curb appeal and a private backyard retreat for gatherings, gardening, or quiet relaxation. An oversized single-car garage and driveway ensure plenty of parking and storage solutions. This is a wonderful opportunity to own a well-cared-for home close to 401, transit, schools, parks, and everyday amenities. (id:60365)
57 Taysham Crescent
Toronto, Ontario
Welcome to 57 Taysham Crescent, a spacious and versatile detached bungalow in Etobicoke. With a functional layout, modern upgrades, and a finished lower level with a separate entrance, this home is perfectly suited for large families, multi-generational living, or investors. The main floor features hardwood flooring throughout the living room and bedrooms, creating a warm and timeless feel, while the entrance and kitchen are finished with stylish tile. The renovated kitchen offers contemporary design with plenty of storage and workspace. Four well-sized bedrooms provide flexibility, including a primary with a private two-piece ensuite. A beautifully updated four-piece main bathroom serves the remaining bedrooms, and one bedroom includes a walk-out to the backyard, offering seamless indoor-outdoor living. The fully finished basement, with its own entrance, offers incredible potential as a secondary living space. Recently updated with pot lights and laminate flooring, it includes a spacious bedroom, a bright living room (easily convertible into an additional bedroom), a kitchenette, and an updated four-piece bathroom. Outside, you'll find a private driveway and carport with skylights and a large backyard with endless possibilities. Conveniently located close to schools, parks, shopping, and public transit, 57 Taysham Crescent blends comfort, practicality, and investment potential- an excellent opportunity to own a well-kept home in a family-friendly community. (id:60365)
11998 Fourth Line
Halton Hills, Ontario
Tucked away in the breathtaking Halton Hills countryside, this property is a dream come true for those who crave peace, beauty, and space to breathe. From the moment you arrive you're swept into a world of natural beauty and peaceful elegance. Step inside, and you'll find a home filled with warmth and soul sunlight pouring through large windows, skylights, rustic charm blending seamlessly with modern updates, and every corner reflecting thoughtful care, creating a space that feels both refined and deeply personal. Start each morning with breathtaking sunrises, and end each day under a star filled night sky and a warm fire that only country living can provide. 11998 Fourth Line is more than just a house, it's where memories are made, where dreams take root, and where life feels just right. (id:60365)
45 Westview Crescent
Caledon, Ontario
Welcome Home to this charming and sought-after community in Palgrave. Nestled on the scenic Oak Ridges Moraine, Palgrave is a peaceful, picture-perfect village tucked into the beautiful Caledon countryside surrounded by farms & Conservation Areas. As you arrive, you'll be welcomed by the homes delightful curb appeal, framed by mature trees & lovingly maintained gardens. Step into the sun-filled foyer that opens to the warm & spacious principal rooms boasting high end finishes through-out; hardwood floors, trims & crown moulding, wainscotting, pot lights & more! The formal Living Rm & Dining Rm provide the perfect space to entertain & host dinner parties alike. The home chef will love the modern, bright Kitchen with Centre Island & Quartz Counters, Breakfast Area, & walk-out to the expansive upper deck. Dine al fresco & unwind in your own private backyard retreat. The beautiful outdoor oasis boasts an in-ground pool & hot tub perfectly situation on an expansive lot spanning 100ft. of frontage & a depth of 152.06ft., surrounded by trees that provide privacy & a picturesque setting. The Main Level also features a large & cozy Family Rm with a fireplace, 2-piece guest Washroom, a convenient Laundry Rm & a Mud Rm Entrance from the backyard with direct access to the back deck Hot Tub & just steps to the Garage. Upstairs, the Primary Suite offers a Walk-In Closet & a 3-piece Ensuite. You will also find 2 more spacious BdRms & a 4-piece Main Washroom. The finished walk-up Lower Level is designed for comfort and fun, with an open-concept Recreation Rm, Bar Rm, Games Rm, a 4-piece Washroom, 4th BdRm with walk-up to the Yard/Pool, Utility Rm, Cold Rm & ample storage space. Don't miss your chance to call 45 Westview Cres your forever home! Just minutes to parks, schools, scenic trails (Caledon Trailway Path), Albion Hills Conservation Area, Palgrave Forest & Wildlife Area, Caledon Equestrian Park, & a short drive to Bolton or Tottenham with shopping & all amenities. (id:60365)
5510 - 3900 Confederation Parkway
Mississauga, Ontario
Location, Location, Location!! Two Year New Gorgeous 2 Bedrooms + Flex, 2 Bathroom, Corner Unit With Massive Dual Balconies Exterior Space At The Luxury M City M1, 9 ft Ceilings, Offering North and East Stunning Views of Both Celebration Square City Centre and CN Tower Lake Ontario. With 877 sqft Of Interior Space Plus A 264 sqft L-shaped Massive Balcony, Total 1141 sqft And Is One Of The Largest And Top-Designed Signature Collection Suite In The Entire Building. The Beautiful Flex Is Equivalent To A 3rd Bedroom Or Private Home Office. This Rare Found Corner Unit Is One Of The Most Suitable Residences For All Mid As Well As Full Size Families, Enjoying Breathtaking Quality Living Privileged With Excitement, Entertainment, Tranquility, Panoramic View, and Endless Celebrations. Step From Arts Centre, Square One Shopping Mall, Sheridan College, UOT Mississauga, Bus Terminal, Go Transit, Restaurants, Movie Theater And More. One Parking Is Included. High Speed Internet Is Covered In The Maintenance Fees. M City M1 Offers An Easy Access To All Major Highways, State-of-the-art Amenities, And An Unbeatable Location In The Heart Of Mississauga. Don't Wait Take It Now Before It's Gone! (id:60365)
38 - 2250 Rockingham Drive
Oakville, Ontario
This is a fully furnished condo townhouse. Welcome to this exceptional 3-bedroom, 4-washroom home located in the prestigious Joshua Creek neighbourhood of Oakville, a community well known for its top-rated schools and family-friendly setting. The home offers a bright and functional layout with an open living and dining space, while the modern kitchen is equipped with stainless steel appliances and flows seamlessly into the dining and living areas, creating the perfect space for both family living and entertaining. Ideally situated close to schools, parks, trails, shopping, and major amenities, this townhouse provides the perfect balance of convenience, comfort, and modern living. Outside maintenance is included, making it easy to simply move in and enjoy the luxury lifestyle in one of Oakvilles most sought-after neighbourhoods. (id:60365)
152 Albert Street
Caledon, Ontario
Welcome home to 152 Albert St located on a family friendly street in a desired Bolton neighbourhood situated perfectly on an over-sized lot with an expansive depth of 165 ft. This charming semi-detached, multi-level back split house offers comfort and delight. The sunlit foyer leads to the Main Level open concept formal Living and Dining Rooms, the perfect space for entertaining guest and hosting dinner parties alike. The spacious family style eat-in Kitchen offers a wonderful space for the home cook to create delicious family meals. Ascend to the upper level to find a spacious Primary Bedroom with his/her closets, a 2nd Bedroom and the 4-piece Main Washroom. The Ground Level of this home with private side door entrance offers a 3rd Bedroom, a 2-piece Guest Washroom and a cozy Family Room with a walk-out to the delightful Sun Room, the perfect spot to enjoy a good book and take-in sunny days outlooking your very own private yard oasis offering great potential, lovely mature gardens and greenery. The Lower Level with private entrance from the front yard offers an open concept layout with a great Recreation Room and plenty of storage, this home also offers an additional unfinished Basement with a large Laundry Room and further storage. Located near schools, parks, walking trails, and just minutes from historic downtown Bolton. A great opportunity to own a lovely home in a great location and the opportunity to make it your own. (id:60365)
5a - 2013 Lawrence Avenue W
Toronto, Ontario
XCELLENT OPPORTUNITY TO OWN RUNNING FOOD BUSINESS ** QSR *** IN A VERY BUSY PLAZA WITH OPTION TO ADD *** OUTSIDE PATIO ****. LOCATION ANCHORED WITH NATIONAL BRANDS LIKE TIM HORTONS, WENDYS, DOLLARAMA, PIZZA & OTHER USE. LOCATION SURROUNDED BY HIGH RISE BUILDINGS, HOMES, LONG TERM CARE CENTRE, COMMERCIAL UNITS, ETC. TTC STOP AT DOOR; COMPLETELY REMODELLED AND RENOVATED STORE WITH EXCELLENT SALES AND REPEAT CUSTOMERS; DOING COUNTER SALE, TAKE OUT AND ON LINE ORDERS. CURRENTLY SELLING MEXICAN / CANADIAN FOOD, BUYER HAS OPTION TO BRING HIS OWNBRAND / FRANCHISE . (id:60365)

