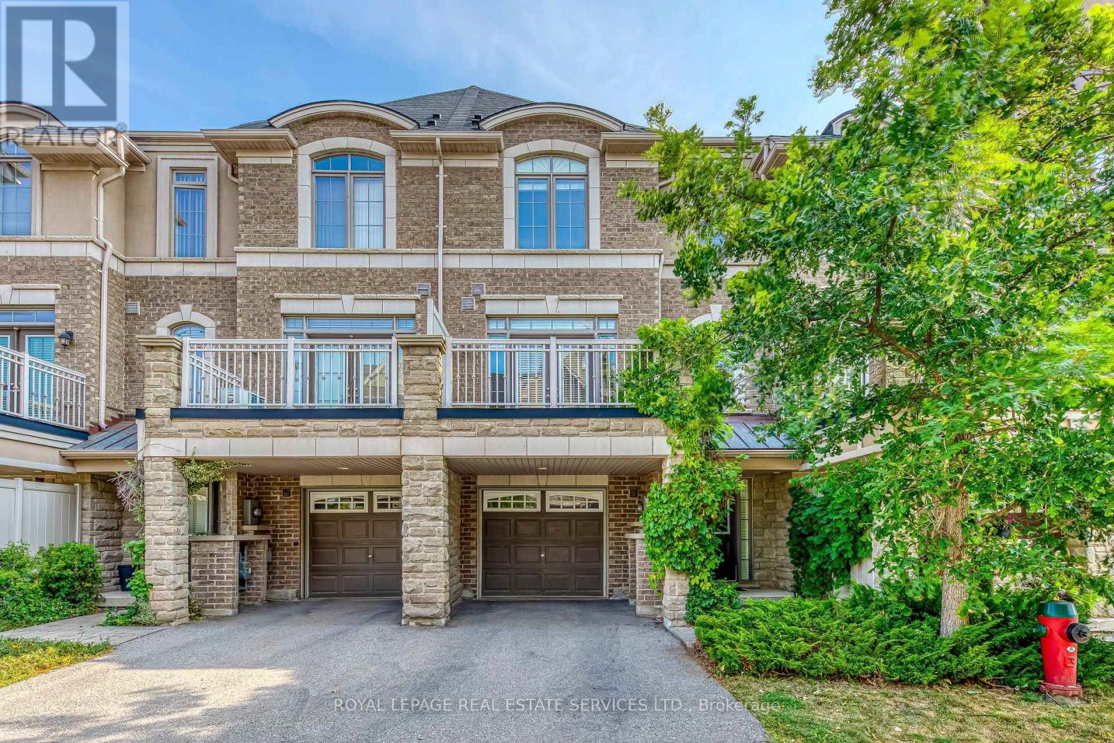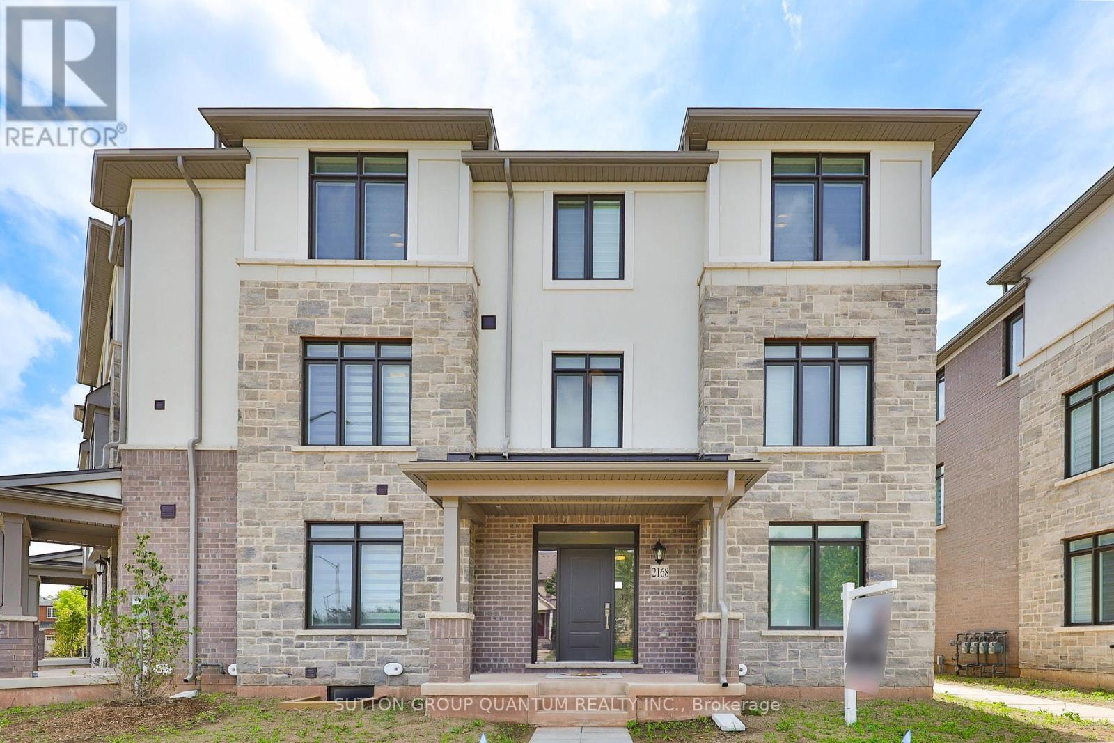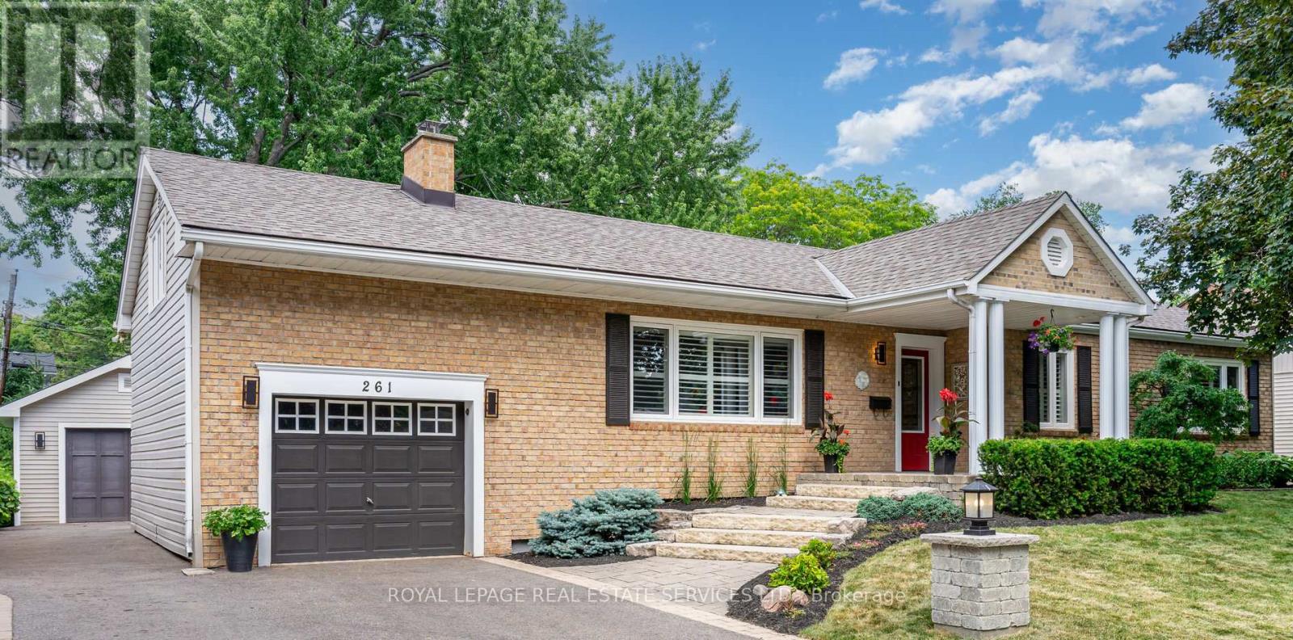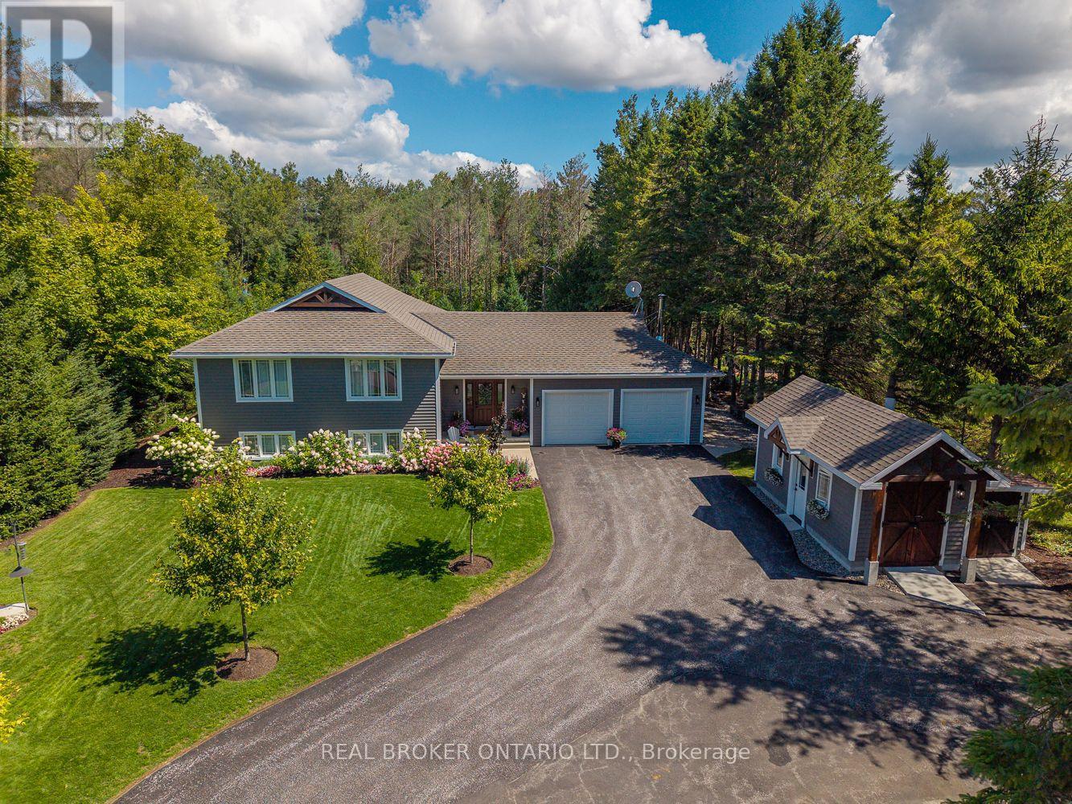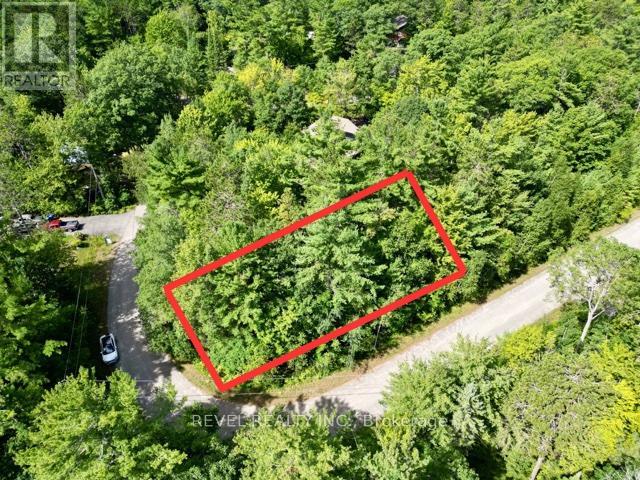2410 - 5500 Yonge Street
Toronto, Ontario
Prime Location Near Yonge and Finch! Stunning 2 bedroom, 2 Bathroom Corner Unit In The Heart of North York With 950 SQ FT of Living Space! Steps tp Finch Subway Station And Many Retail Stores. The Oversized Wrap Around Terrace Is Included, Bright and Spacious Dining Area. One Parking And One Locker Included. (id:60365)
12 - 2435 Greenwich Drive
Oakville, Ontario
Tastefully upgraded 2-bedroom, 2-bathroom townhouse located in the prestigious Westmount neighbourhood. This stylish home features a stone and brick exterior, a charming covered front porch, and a one-car garage with a new roof (2022). The tiled front entry provides convenient access to the garage. Enjoy a bright, west-facing layout filled with natural light, soaring 9-ft ceilings, and a spacious open-concept living and dining area that walks out to a private balcony perfect for relaxing or entertaining. The upgraded kitchen is equipped with quartz countertops and stainless steel appliances, including a new fridge (2022), new dishwasher, stove, and range hood (2025).Ideally situated just steps from shops, restaurants, parks, trails, and top-rated schools. Minutes to public transit, the GO station, Oakville Trafalgar Memorial Hospital, and major highways for easy commuting. (id:60365)
6 Maude Court
Orangeville, Ontario
The perfect family home awaits you at 6 Maude Court, with 4 spacious bedrooms, two living spaces this home has room for everyone! Walk into this lovely home on a quiet cul-de-sac and be welcomed by a bright and airy feel with a great sized living room perfect for the whole family to enjoy, or to make into a home office. Follow through and you will see an open concept kitchen with ample storage space, a great sized dining area and a large family room making this the perfect space for entertaining and cooking up your favourite meals! Head upstairs and you will find a larger landing which could be used for a kids play area, office space or reading nook! Primary bedroom boasts an ensuite, walk in closet and large windows to allow tons of natural light! Basement is unfinished awaiting your ideas! Backyard is fully fenced with a great sized deck for your summer bbqs! Dont wait to see this perfect family home!!! (id:60365)
2168 Postmaster Drive
Oakville, Ontario
This stunning end-unit executive townhome offers the perfect blend of luxury, convenience, and coastal charm. This Stunning End Unit Townhome Is A Must See !!The open-concept second floor features gleaming hardwood floors, a modern kitchen that is a chefs dream with high-end appliances, granite countertops, and a center island. Youll also find an additional bedroom and a laundry room with built-in shelving. Step outside to the spacious balcony perfect for lounging, dining, and BBQing with family and friends.The ground floor includes a bright bedroom, a welcoming living room with direct access to aprivate patio, a full 3-piece bathroom, ample storage, and convenient interior access to thegarage.The upper level showcases a serene primary suite complete with walk-in closets and a spa-inspired 5-piece ensuite featuring a deep soaker Jacuzzi tub. Two additional generously-sized bedrooms and a well-appointed 4-piece main bath complete this level.This home provides ample space for both residents and guests. Enjoy maintenance-free living with services including garbage collection, garden maintenance, and Lawn Sprinkler system. All this while being located in the heart of Bronte just five min. away from vibrant dining, boutique shopping, grocery stores, Oakville Trafalgar Memorial Hospital and the scenic Grandand West Oak Trails.This is more than just a home its a lifestyle.*** The Basement is unfinished with rough in washer /dryer and bathroom , easily can be finished with separate entrance. (id:60365)
261 Tuck Drive
Burlington, Ontario
Welcome to this exceptional and thoughtfully updated 3 + 1 bedroom home, nestled on a PREMIUM & sprawling 80 x 125 lot in the highly coveted Shoreacres neighbourhood mere steps from Lake Ontario in southeast Burlington. Meticulously maintained, this home offers the perfect blend of comfort & generously proportioned living space. At its heart, is a well appointed kitchen featuring a granite-top island that doubles as a breakfast bar for added functionality. The kitchen flows seamlessly into the adjacent dining and family rooms, creating a cohesive space ideal for both everyday living and entertaining. The sunken family room is filled with natural light from large transom windows affording picturesque views of the private backyard oasis. A striking floor-to-ceiling stone fireplace adds warmth and architectural character. The oversized primary bedroom comfortably accommodates a king-size suite and serves as a serene retreat, complete with a spacious 4-piece ensuite featuring a soaker tub, glass-enclosed shower, and two double closets. A unique third bedroom - originally a builders addition, is located a half-level above the garage and features a large walk-in closet, making it ideal for guests, teens, or a private home office. The fully finished lower level offers exceptional flexibility, with a large recreation room, cozy fireplace, wet bar, 3-piece bathroom, and a separate bedroom ideal for an in-law suite, multi-generational living, or rental potential. A renovated secondary kitchen/laundry room includes quartz counters, decorative backsplash, double sink, and a generous utility/storage area. Step outside to a beautifully landscaped backyard featuring a large entertaining deck, hot tub, and two outbuildings: a garden shed and a well insulated and heated 20 x 10 workshop or studio with full electrical service (60 amp panel) perfect for hobbies or a year-round workspace. A rare opportunity in one of Burlington's most desirable enclaves. A true gem in a premium setting (id:60365)
2629 Side Road 2
Burlington, Ontario
Escape the hustle and bustle and discover this fantastic 3-bedroom, 3 bath country home set on a spacious 1-acre lot. Nestled in a serene rural setting, this property offers the perfect blend of privacy, comfort and open space. Step inside to find a warm and inviting interior with an open concept living and dining area with wood burning fireplace, perfect for family gatherings or cozy evenings at home. Discover the large, well-appointed kitchen with ample counter space, island, granite counters, 6-burner gas stove and abundant storage. On the main floor you'll also find large sunken family room, den and separate office, den and separate office (both which could be used as a 4th. And 5th. bedroom), ideal for working from home. This home boasts three oversized bedrooms and 3 bathrooms, including a spacious primary suite with his & hers walk-in closets, 4-piece ensuite and walk out to private covered veranda. Insulated, detached 3 car garage with 100-amp service and heat pump offering year rounds comfort and endless potential for a workshop, studio or home based business. Extensive decking and gardens featuring perennials and armor stone. This country property offers the perfect blend of spacious indoor living and outdoor enjoyment - all within easy reach of amenities. All this and so much more awaits you! (id:60365)
8 Crystalwood Lane
Springwater, Ontario
*OVERVIEW* This is a truly must be seen property that has undergone major renovations & upgrades over the past several years. Nearly 3000 finished sqft side split w/ 6 Beds / 3.5 Baths, an attached 2 car garage & a detached outbuilding, a private fully treed yard w/ large 16x32 in-ground salt water pool, in-law potential, parking for multiple cars & rec. vehicles all backing on to the secluded Crystalwood Park in North Midhurst. *INTERIOR* The main floor entry way has a large foyer, convenient access to the backyard and garage access, a laundry area guest powder room great for quick access from the pool. The upper living area holds a fully open concept kitchen/living room, 3 bedrooms inc. primary with ensuite & another fully renovated bath. The features inc. hardwood & tile throughout, a stone accent fireplace w/mantle & built ins, modern kitchen design w/ granite counter tops & wood - black accents, crown moulding w/ shiplap ceilings & both kitchen & primary bedroom walkout balcony potential. The lower level is complete w/ 3 more bedrooms, A large rec-room with gas fireplace, a fully renovated bath tru & in-law potential. *EXTERIOR* Almost too much to list! Freshly painted Maybec wood siding, heated 2 bay outbuilding with 220v power great for office, shop or workspace, Fully landscaped yard w/ stamped concrete patios inc. full pool deck, pool shed w/ATV storage , several raised garden beds, armour stone & landscape lighting, full irrigation system, stoned fire pit area and much more. *NOTABLE* RV and Electric Car Hookup, New Hot Tub, 2 sets of s/s kitchen appliances, quiet street. (id:60365)
13 Commonwealth Road
Barrie, Ontario
Welcome to 13 Commonwealth Road, located in the highly sought-after South East Barrie community. This beautiful all-brick family home offers 2 + 2 bedrooms, 3 full bathrooms, and a massive 38 x 14 ft recreation roomperfect for entertaining family and friends.The main floor features a bright eat-in kitchen with a walk-out to a spacious deck, overlooking a beautifully landscaped backyard complete with a generous vegetable patch.Enjoy the convenience of nearby walking trails, schools, GO Transit access, and plenty of shopping just minutes away.Features at a Glance:2 + 2 bedrooms, 3 full bathroomsLarge rec room (38 x 14 ft)Eat-in kitchen with walk-out to deckLandscaped backyard with vegetable gardenFamily-friendly location close to schools, trails, transit & shoppingRequirements:Looking for AAA tenants only. Applicants must provide proof of income and credit report. (id:60365)
Lot 14 Pineshore Crescent
Tiny, Ontario
Discover the perfect opportunity to create your dream home on this prime building lot at Lot 14 Pineshore Crescent. Just a five-minute walk to the private Deanlea Beach, youll enjoy soft sand, stunning Georgian Bay sunsets, and a true cottage-country atmosphere every day. This property offers the ideal setting for a custom buildwhether you envision a year-round residence or a seasonal retreat. Launch your boat nearby, take evening strolls to the shoreline, and soak in the tranquility of this sought-after neighbourhood. Conveniently located, youre only about 15 minutes to Midland for shopping, dining, and marina amenities, and just 20 minutes to Wasaga Beach, famous for its vibrant waterfront. All this, while being nestled in a quiet community that values privacy, natural beauty, and a relaxed lifestyle. This property offers excellent utility services for added convenience and ease of development. Natural gas and hydro are readily available, with municipal water conveniently located at the lot line. The area is well-serviced with modern essentials including high-speed internet access. Additionally, curbside recycling and garbage collection are provided, ensuring everyday practicality for future owners. Lot 14 Glen Avenue North is more than just a piece of landits the start of your next chapter in Tiny. (id:60365)
16 Bartor Boulevard
Barrie, Ontario
**This is a Freehold Link Home - No Shared Interior Walls**Welcome to 16 Bartor Blvd., a well maintained 4+1-bedroom, 3+1-bathroom home offering 1,787 AG SF in a quiet, family-friendly neighbourhood. This inviting property has been thoughtfully updated and is move-in ready. Large Foyer and carpet free staircase welcomes you into the open living area a warm, versatile space with a walkout to deck, perfect for gatherings. The eat-in kitchen, updated in 2020, features modern finishes, island, and a walkout to the deck, ideal for family meals and entertaining. Upstairs, you'll enjoy carpet free living in four generously sized bedrooms, including a primary suite with vaulted ceiling, walk-in closet and a modern renovated (2022) ensuite with large walk in shower. The professionally finished basement (2021) extends your living space with a spacious family/media room, a guest bedroom, and an additional full bathroom perfect for hosting visitors or creating a private retreat. Additional updates include a newer roof (2021), newer windows and front door, ensuring peace of mind for years to come. Enjoy the convenience of being close to Shalom Park, Lovers Creek walking trails, golf courses, and public transit, while just a short drive to Hwy 400, GO Station, Costco, Park Place, schools, restaurants, and shopping. This home combines style, comfort, and location making it the perfect place for your family to grow. Quick Closing Available! (id:60365)
8275 County Rd 9
Clearview, Ontario
ESCAPE TO 3.33 ACRES WITH A POND, FOREST TRAILS, & A HEATED COMMERCIAL BARN - LIVE, WORK, & PLAY WITH ENDLESS POSSIBILITIES! Discover a rare 3.33 acre retreat surrounded by lush forest with no direct neighbours, offering privacy and a tranquil natural setting just 5 minutes from the heart of Creemore with shops, dining, entertainment, and daily essentials. Perfectly positioned for four-season living, this property offers quick access to golf, hiking, and conservation areas, with Wasaga Beach and Blue Mountain Ski Resort just 30 minutes away. This charming renovated bungalow boasts a timeless stone exterior and durable steel roof, set on beautiful grounds with gardens, an expansive patio, winding forest trails, and a picturesque pond with a river and lush vegetation, creating a truly serene outdoor escape. A large heated barn with commercial designation for office or retail space adds approximately 2,300 sq ft, and provides endless opportunities with multiple rooms, an attic, a bridged walkway to the pond and home, and its own private driveway. Additional structures include a single garage, a garden shed, and a peaceful gazebo lounge area. Inside, soaring vaulted ceilings and walls of windows in the living room frame breathtaking pond and forest views, while the family room offers warmth with a cozy propane fireplace. The updated kitchen shines with a large island, coffee bar, and twin skylights, flowing seamlessly into a bright dining nook. The home offers two generous bedrooms and two full 4-piece baths, including a private primary retreat with a walkout to the yard. Further highlights include main floor laundry, an efficient on-demand water system, contemporary pot lighting throughout, and rich hardwood floors across the main living spaces. More than a #HomeToStay, this is a lifestyle - private, versatile, and filled with endless opportunities for living, working and playing in one extraordinary setting! (id:60365)
4672 Zachary Crescent
Ramara, Ontario
This is the kind of property that doesn't come up often! Sitting on just over an acre, this one-owner home is tucked into a quiet neighbourhood and backs onto a beautiful horse farm giving you privacy, space, and stunning sunsets. The home is fully finished top to bottom, and ready for its next chapter. You'll love the convenience of natural gas, plus theres plenty of room for your vehicles and toys with both attached AND detached 2-car garage. The concrete driveway adds a clean finish to the curb appeal. Inside, the layout is functional, with room to entertain, relax, or grow. Step outside and enjoy your huge yard, over an acre of pristinely kept land. Perfect for kids, pets, bonfires, or just soaking in the peaceful country setting. Located less than 5 minutes from Orillia, you're close to schools, shopping, and the lake. (id:60365)


