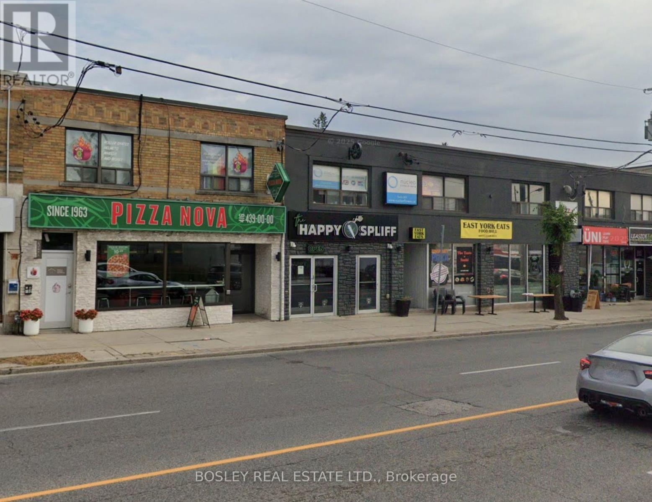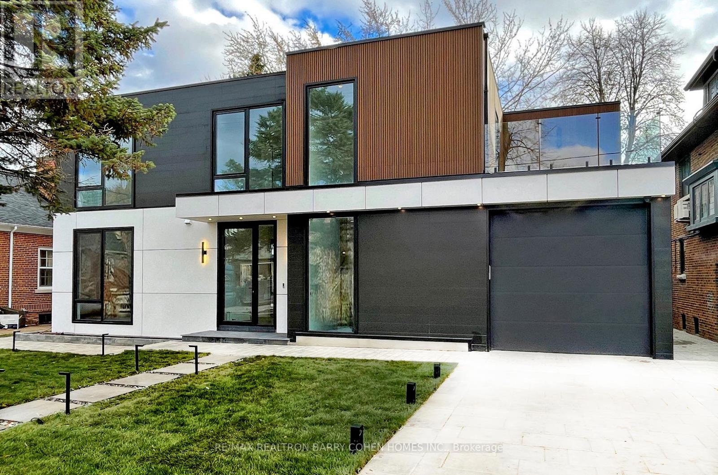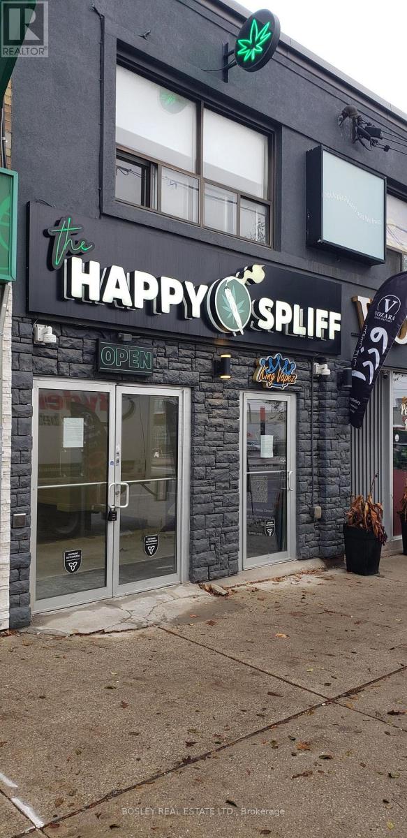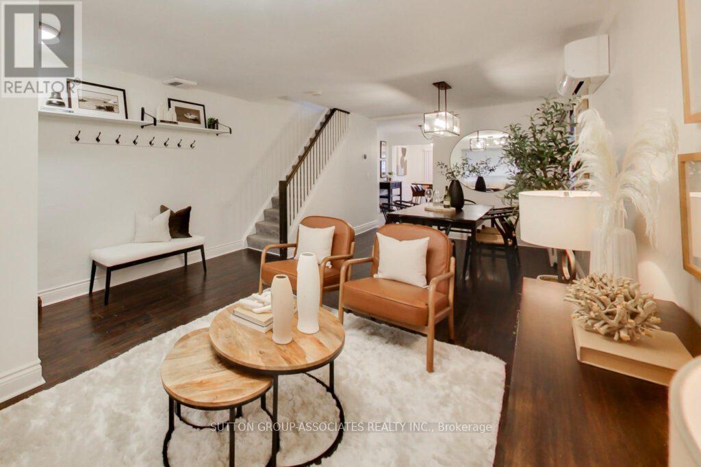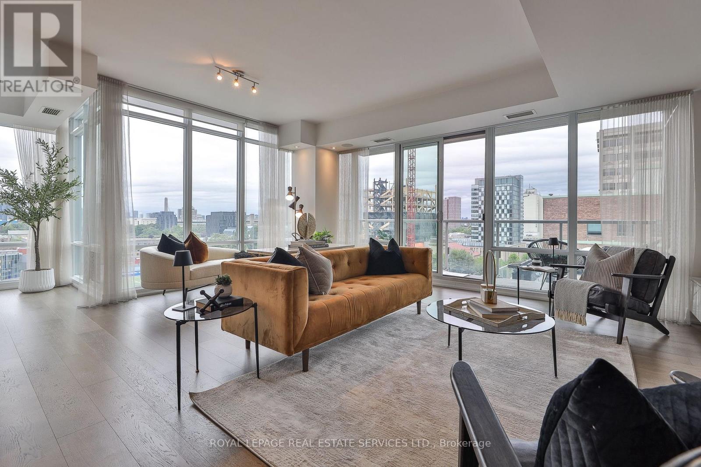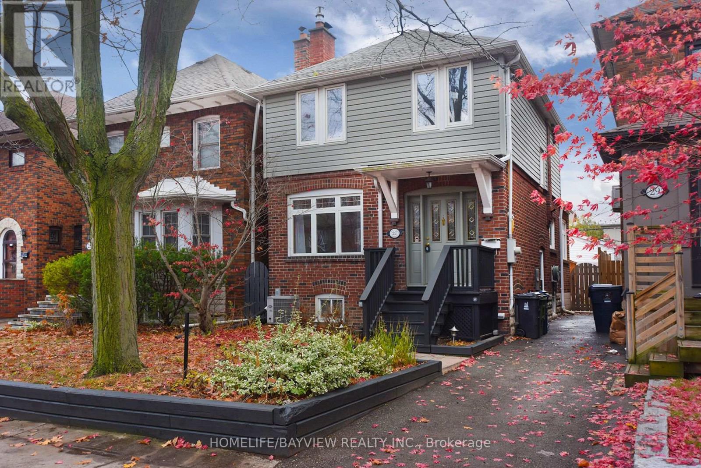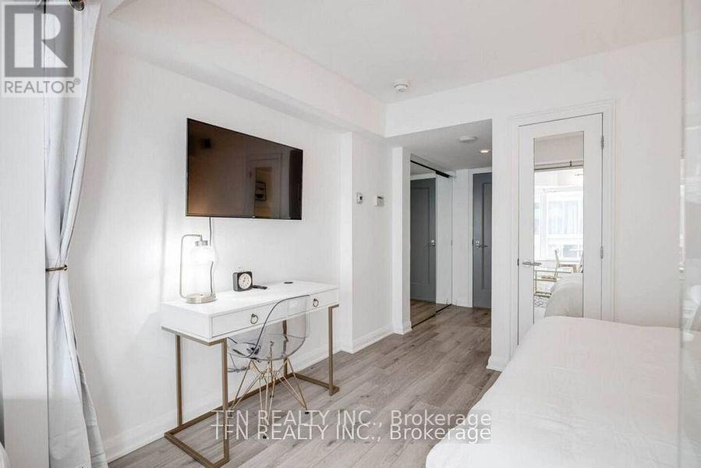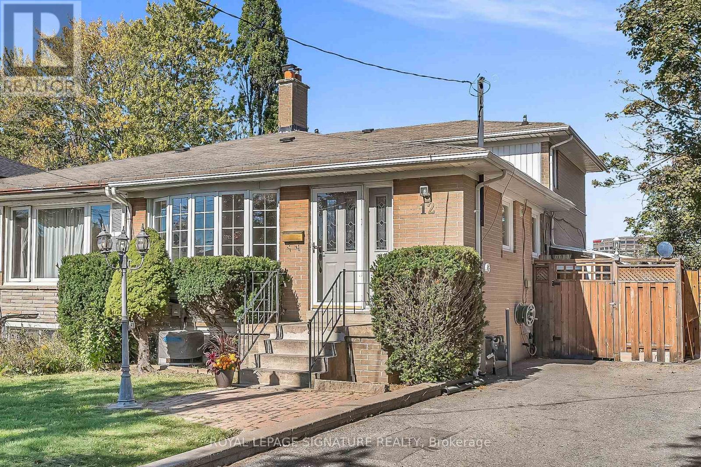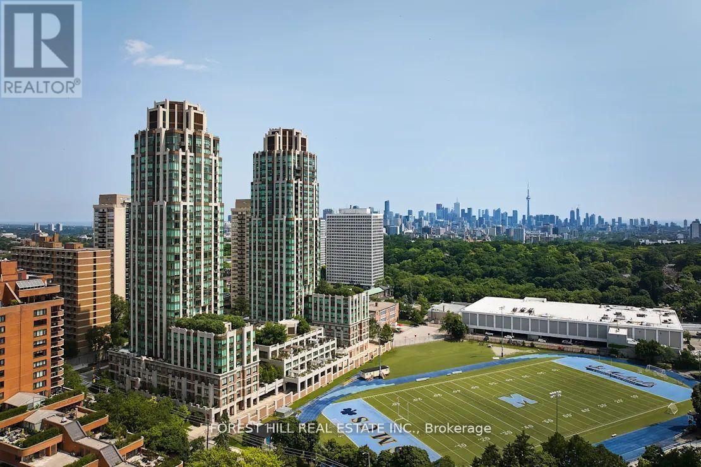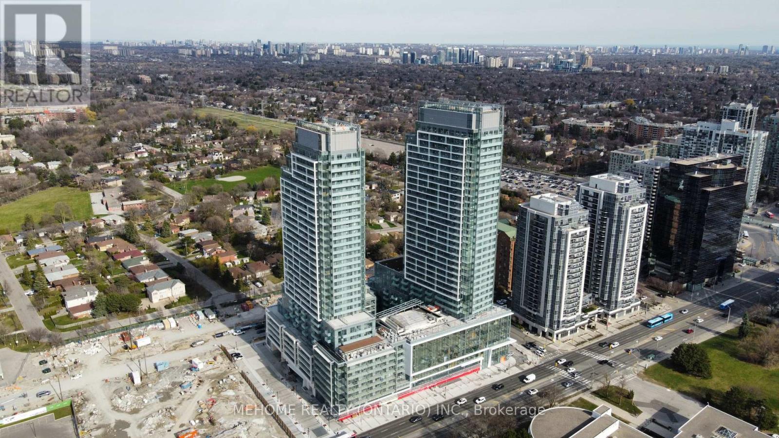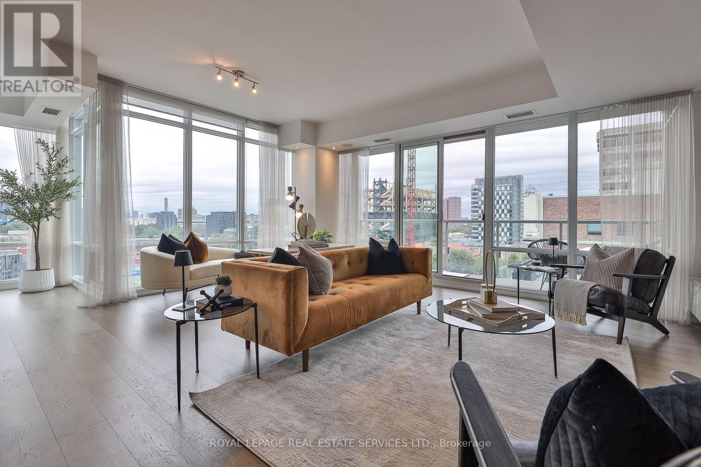204 - 862 Eglinton Avenue E
Toronto, Ontario
Space suits: fitness, community service, 2nd floor retail, office. Recently updated second floor space located across the street from the new Laird LRT station. Adjacent to many successful business', many new condo projects built in area. Eglinton signage available. Private 3 pc washroom. Individually controlled H-vac. Space is clean and shows well. Semi gross lease: $1850/month plus hydro. (id:60365)
135 Imperial Street
Toronto, Ontario
Exceptionally Located In Toronto's Highly Sought-After Chaplin Estates Community, This Brand-New Custom Modern Home Sits Proudly On A Rare 60 Ft Frontage And Delivers Exceptional Luxury Throughout. Featuring A Striking Mixed Façade, Oversized Black Windows, 10 Ft Ceilings, Floating Glass Staircase, Level-5 Wall Finish, And Hydronic Heated Basement Floors. Designer Kitchen With Custom Cabinetry, Waterfall Island, And Full Sub-Zero/Wolf Appliances.Spa-Inspired Baths With Frameless Glass, Rain Showers, Full-Height Tile, And A Smart Toilet In The Primary Suite. Finished Basement Includes A Steam & Dry Sauna. Complete Smart-Home System, Two-Zone HVAC, Trimless Lighting, And Premium Landscaping With Stone Patio, Deck, Irrigation, And Soffit Lighting-Offering Refined Living In One Of The City's Most Coveted Neighbourhoods. (id:60365)
856 Eglinton Avenue E
Toronto, Ontario
Recently updated main floor space located across the street from the new Laird LRT station. Adjacent to many successful business', many new condo projects built in area. Eglinton signage available. Big storefront window. Space is clean and shows well. Large multi stall washrooms. (id:60365)
315 Atlas Avenue
Toronto, Ontario
Just steps from Cedarvale Ravine, Leo Baeck and minutes to Eglinton West, this welcoming 3-bedroom semi is ready for family living. The open concept main floor features wide-plank hardwood and a bright, spacious layout that makes everyday life feel easy. The large kitchen with a breakfast area is perfect for family meals, homework time, or catching up at the end of the day - and the extension at the back makes it big enough to double as a cozy family room. Upstairs, three comfortable bedrooms each offer plenty of closet space and room to grow. The finished basement adds even more living space with a media room, three-piece bathroom, and walk-out to the backyard - perfect for movie nights or kids' hangouts. You'll love the convenience of legal front pad parking and the bonus heated outdoor flex space, ideal for a gym, home office, or play area. Set in a friendly neighborhood surrounded by great schools, parks, and local shops, this home offers the space, comfort, and community every family is looking for. (id:60365)
19 Irvington Crescent
Toronto, Ontario
Sold under POWER OF SALE. "sold" as is - where is. Prestigious Willowdale East Luxury Residence | Earl Haig S.S. DistrictImpeccably designed and built in 2019, this custom luxury home showcases timeless sophistication on a sun-filled, south-facing 50 ft lot in one of North York's most coveted neighbourhoods. Featuring an interlocking driveway and backyard patio, this residence offers over 5,200 sq.ft. of total living space (including a fully finished lower level) with a thoughtfully designed and functional floor plan.An impressive grand foyer introduces a flowing open-concept layout, highlighted by a striking circular staircase and abundant natural light throughout. The elegant living and dining areas are ideal for refined entertaining, while the bright family room connects seamlessly to the private backyard oasis. The gourmet kitchen is a chef's dream, featuring premium stone countertops, a centre island, high-end appliances, and a breakfast area overlooking the garden.The main floor includes a private office, a full 3-piece bathroom, and direct access from the garage-plus a separate side entrance for added versatility. Upstairs, the luxurious primary suite offers a serene sitting area, spa-inspired 6-piece ensuite, and a spacious walk-in closet. All additional bedrooms are generously sized and beautifully appointed.The lower level, accessible by two staircases, provides exceptional light and flexibility for recreation, media, or extended family living. Ideally situated within walking distance to the subway, parks, shopping, and top-ranked Earl Haig Secondary School, this remarkable property combines prestige, practicality, and modern luxury in the heart of Willowdale East. Dont miss this opportunity book your private showing today! POWER OF SALE, seller offers no warranty. No representation or warranties are made of any kind by seller/agent. All information should be independently verified. (id:60365)
808 - 1 Bedford Road
Toronto, Ontario
Delightful renovated unit at One Bedford for those seeking privacy and understated luxury. (id:60365)
27 Cranbrooke Avenue
Toronto, Ontario
Welcome to this charming home in the heart of Lawrence Park! Recently refreshed with new paint and upgrades, this beautiful property features a brand-new finished basement with a new furnace room and plenty of extra space. Enjoy the bright, open layout, beautiful backyard, and a lovely deck-perfect for relaxing or entertaining during the summer.The home also offers a garage and additional parking space, combining comfort and convenience in one of Toronto's most sought-after neighbourhoods. (id:60365)
2910 - 155 Yorkville Avenue
Toronto, Ontario
Located in the very heart of HI-END FASHION DISTRICT - Yorkville-Toronto downtown. Beautiful New York Style One Bedroom. Rare Spacious Bathroom Layout W/ Laundry Inside. Close to the Subway Station, Yorkville Village, Whole Foods Market, Museums, Restaurants, & Toronto's main luxury shopping hub (Cartier, Versace, Chanel, Gucci, Louis Vuitton, D&G and many more of the same class) (id:60365)
12 Slidell Crescent
Toronto, Ontario
Discover the potential in this spacious 4-bedroom semi-detached home, perfectly situated in one of North York's most welcoming and convenient family communities. Set on a quiet street just steps to top-rated schools, beautiful parks, local shops, the TTC, and quick access to the 401/DVP. Renovate, reimagine, or move right in and make it your own. Enjoy bright, sun-filled principal rooms, and a comfortable flow ideal for growing families. The backyard offers the perfect outdoor space for playtime, gardening, or summer barbecues. With Fenside Arena, community centres, libraries, and playgrounds just around the corner, this location delivers connection, convenience, and community. This is a hidden gem waiting for your personal touch. Don't miss your chance to unlock the potential and create your dream home in this sought-after neighbourhood. (id:60365)
301 - 310 Tweedsmuir Avenue
Toronto, Ontario
"The Heathview" Is Morguard's Award Winning Community Where Daily Life Unfolds W/Remarkable Style In One Of Toronto's Most Esteemed Neighbourhoods Forest Hill Village! *Spectacular Low Floor West Facing Studio Suite W/High Ceilings That Feels Like A 1Br 1Bth W/Separate Family Room! *Abundance Of Windows+Light W/Panoramic West Views! *Unique+Beautiful Spaces+Amenities For Indoor+Outdoor Entertaining+Recreation! *Approx 564'! **EXTRAS** Stainless Steel Fridge+Stove+B/I Dw+Micro,Stacked Washer+Dryer,Elf,Roller Shades,New Luxury Vinyl Tile Flooring,Quartz,Bike Storage,Optional Parking $195/Mo,Optional Locker $65/Mo,24Hrs Concierge++ (id:60365)
N1310 - 7 Golden Lion Heights
Toronto, Ontario
Welcome to M2M 1 Year old condo, located In The Heart Of North York! 2 bed and 2 bath with parking and locker, offers 703 sqft open concept, Laminate floor throughout. Walking distance to finch subway station, school, restaurants, park, shopping centre and more. Don't miss the Great opportunity. (id:60365)
808 - 1 Bedford Road
Toronto, Ontario
Delightful renovated unit at One Bedford for those seeking privacy and understated luxury. (id:60365)

